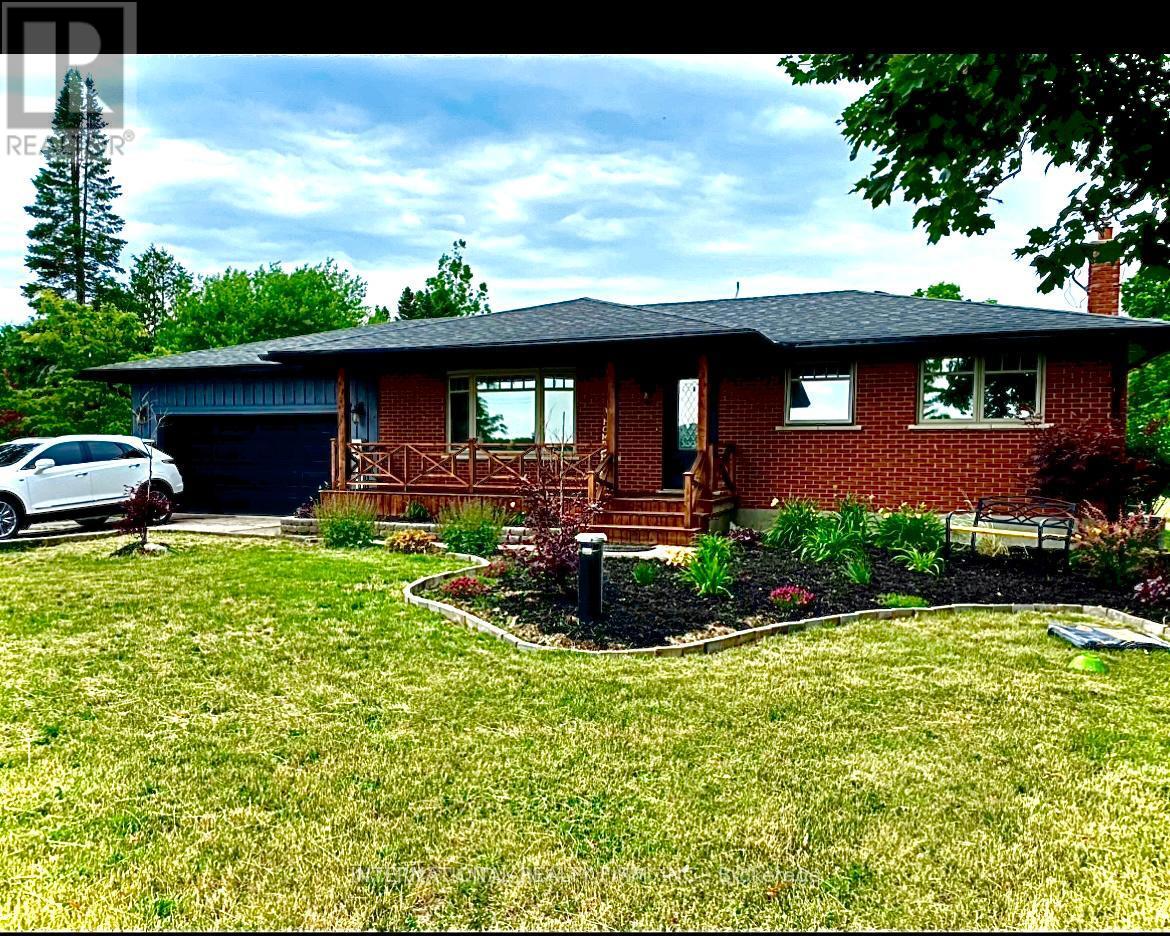Free account required
Unlock the full potential of your property search with a free account! Here's what you'll gain immediate access to:
- Exclusive Access to Every Listing
- Personalized Search Experience
- Favorite Properties at Your Fingertips
- Stay Ahead with Email Alerts
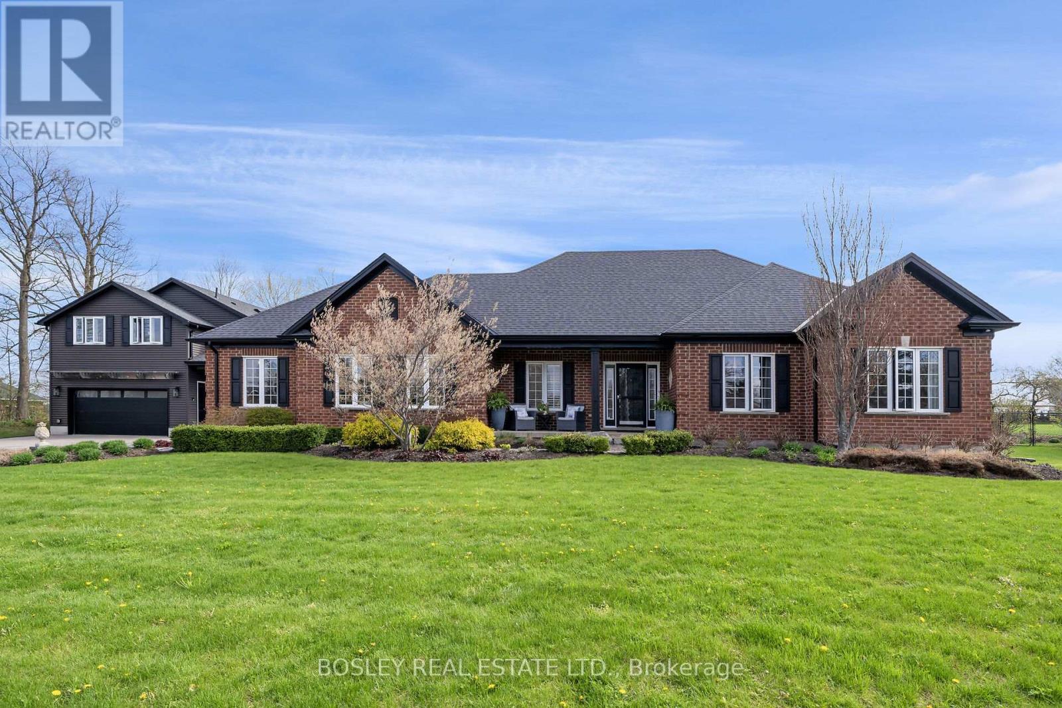
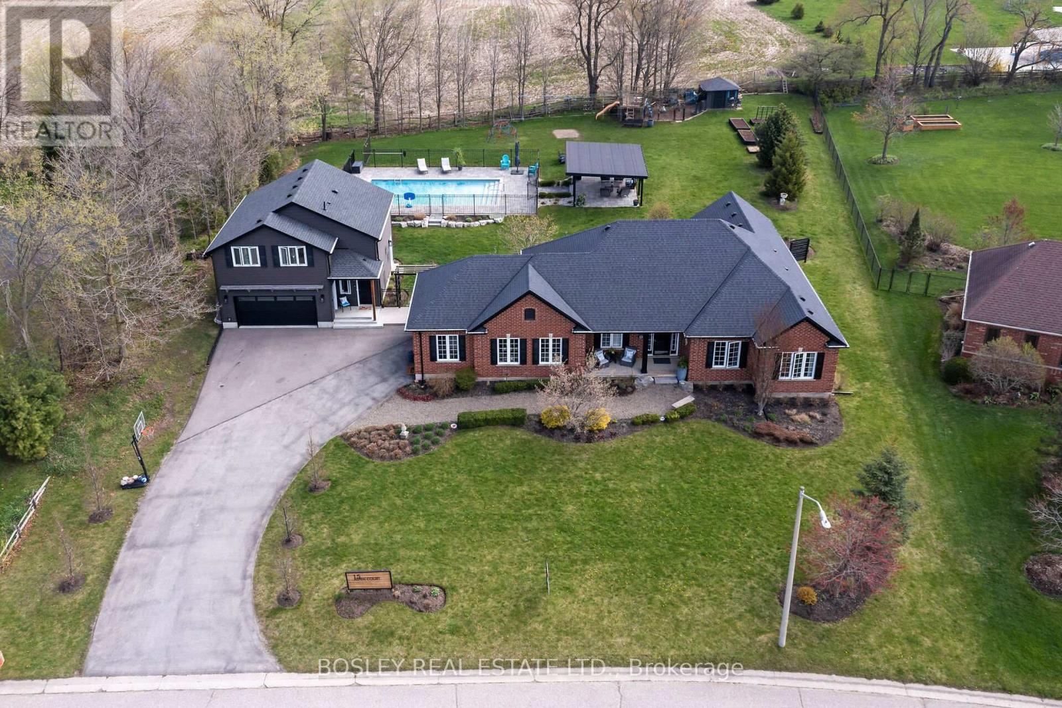
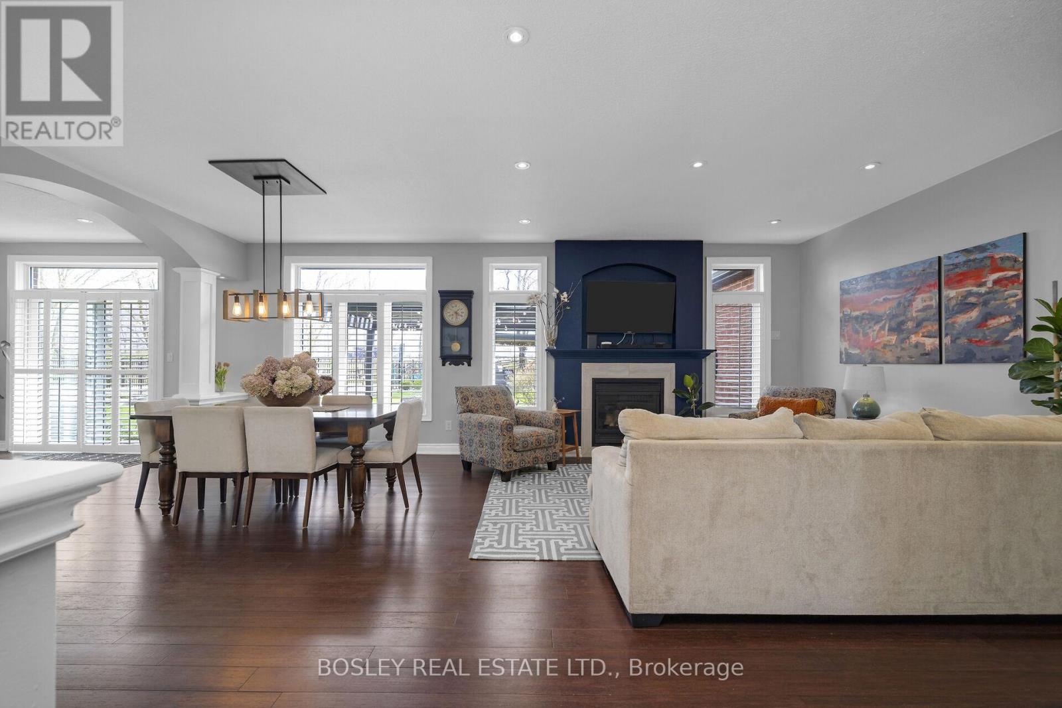
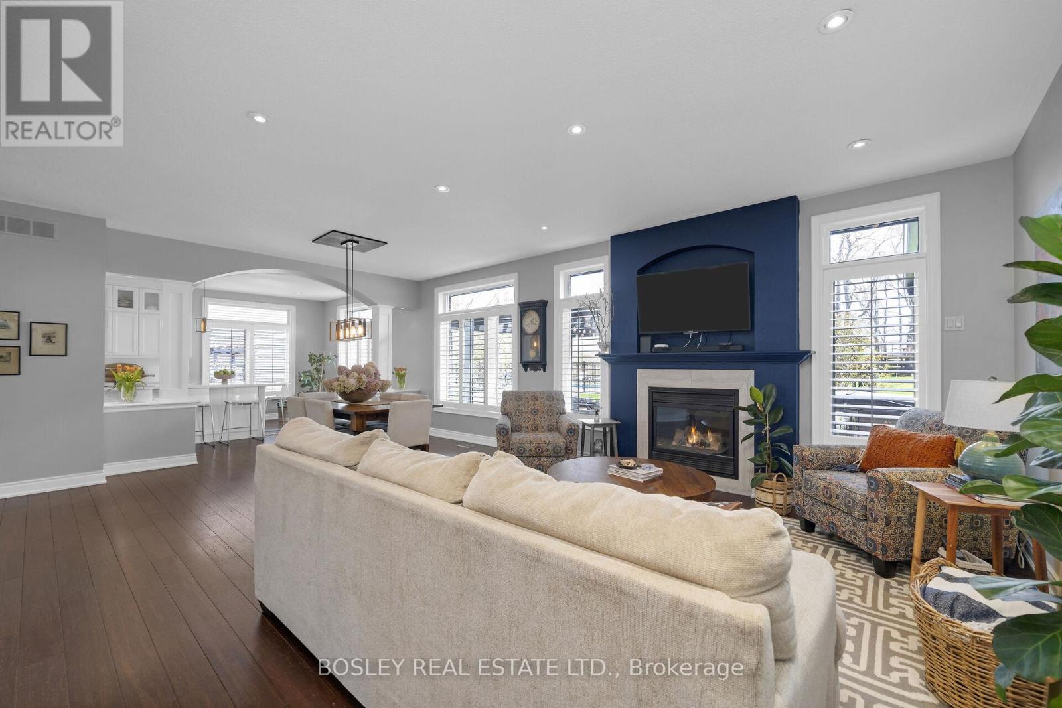
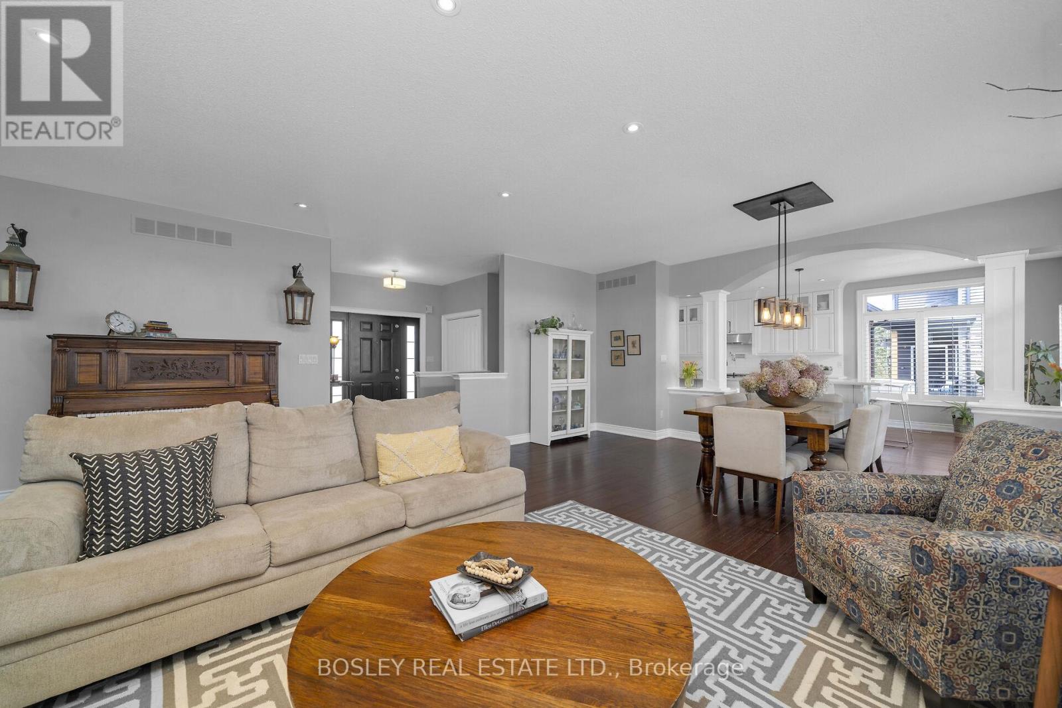
$1,999,999
15 ASPEN COURT
Erin, Ontario, Ontario, N0B1T0
MLS® Number: X12135500
Property description
Tucked Away At The End Of A Peaceful Cul-De-Sac, This Enchanting Property Welcomes You With The Charm Of Country Living And The Ease Of Modern Design. Set On A Generous 0.77-Acre Lot, Surrounded By A Mature Tree Line And Pristine, Lovingly Maintained Garden, This Home Feels Like Your Own Private Retreat From The World. Step Inside To Discover A Thoughtfully Renovated 3-Bedroom, 2-Bathroom Home Where Every Detail Has Been Carefully Curated. The Heart Of The Home-The Kitchen-Boasts Elegant Granite Counter Tops And Flows Seamlessly Into The Open-Concept Great Room, Perfect For Hosting Family And Friends. Soaring 9-Foot Ceilings Create An Airy Ambiance, While The Large Walk-In Pantry And Spacious Mudroom Add Convenience And Functionality For Busy Lives. But The Magic Doesn't End Indoors. Step Outside To Your Personal Backyard Oasis. Lounge By The Sparking 20x36 Saltwater Pool, Unwind In The Hot Tub Under The Stars, Or Enjoy The Shade Of The Pergola On Sunny Days. And For Guests, Multi Generational Living, Or Rental Potential, The Detached Coach House Offers An Incredible Bonus: Two Bedrooms, A Full Bathroom And A Well-Appointed Kitchen-A Complete Idea Blend Of Privacy. This Is More Than A Home. It Is A Lifestyle-Peaceful Private And Filled With Possibilities.
Building information
Type
*****
Age
*****
Appliances
*****
Architectural Style
*****
Basement Development
*****
Basement Type
*****
Construction Style Attachment
*****
Cooling Type
*****
Exterior Finish
*****
Fireplace Present
*****
FireplaceTotal
*****
Fire Protection
*****
Flooring Type
*****
Foundation Type
*****
Heating Fuel
*****
Heating Type
*****
Size Interior
*****
Stories Total
*****
Utility Water
*****
Land information
Landscape Features
*****
Sewer
*****
Size Frontage
*****
Size Irregular
*****
Size Total
*****
Rooms
Main level
Bathroom
*****
Bedroom 3
*****
Bedroom 2
*****
Primary Bedroom
*****
Mud room
*****
Kitchen
*****
Dining room
*****
Living room
*****
Foyer
*****
Second level
Kitchen
*****
Bathroom
*****
Bedroom
*****
Bedroom
*****
Living room
*****
Dining room
*****
Main level
Bathroom
*****
Bedroom 3
*****
Bedroom 2
*****
Primary Bedroom
*****
Mud room
*****
Kitchen
*****
Dining room
*****
Living room
*****
Foyer
*****
Second level
Kitchen
*****
Bathroom
*****
Bedroom
*****
Bedroom
*****
Living room
*****
Dining room
*****
Courtesy of BOSLEY REAL ESTATE LTD.
Book a Showing for this property
Please note that filling out this form you'll be registered and your phone number without the +1 part will be used as a password.



