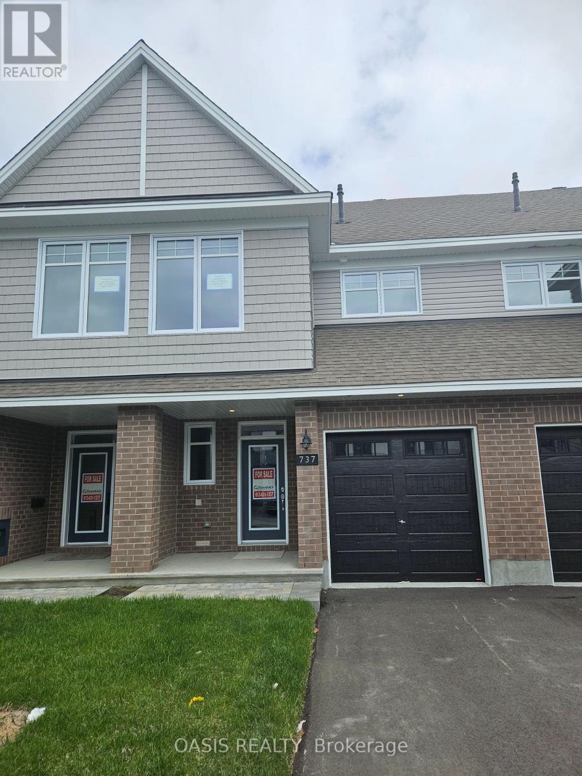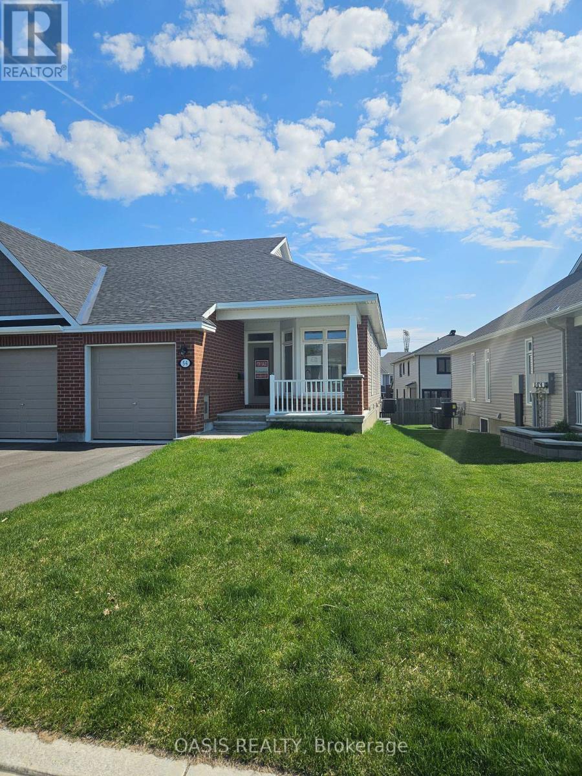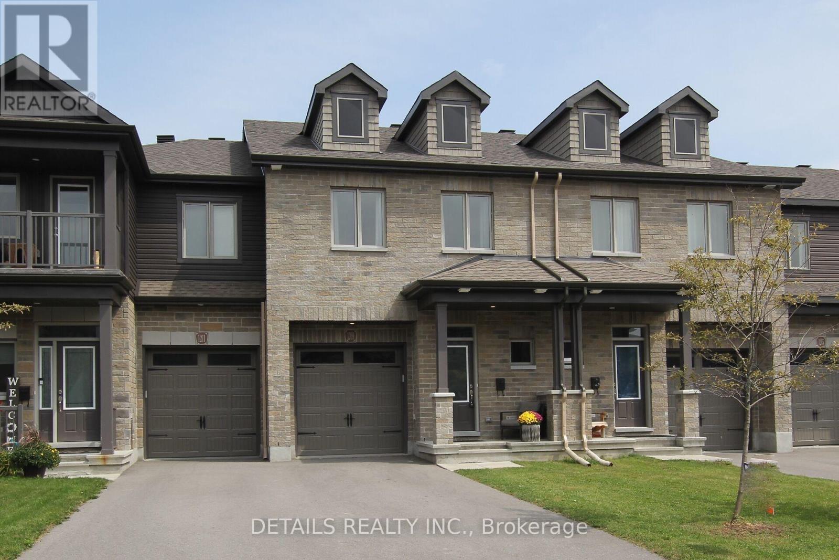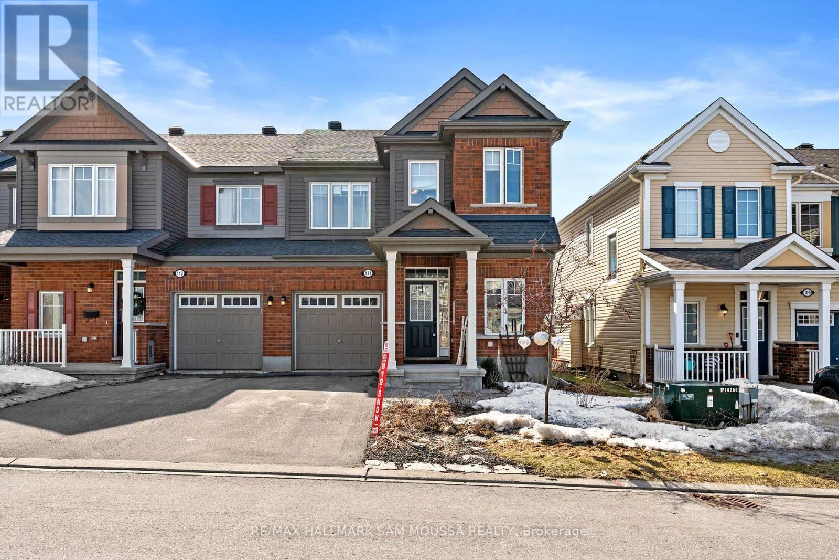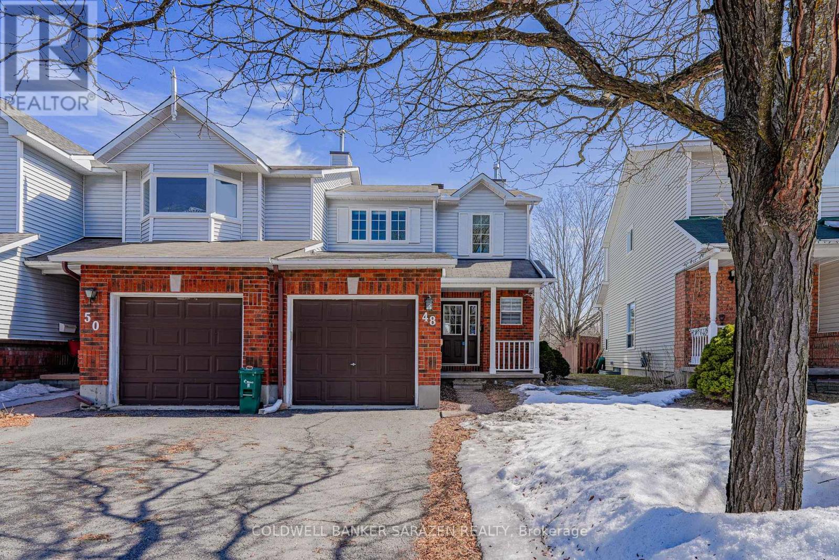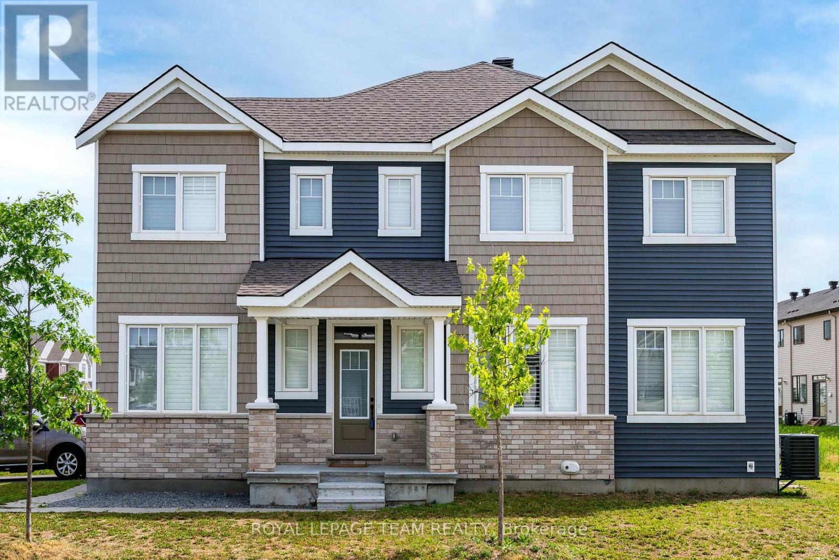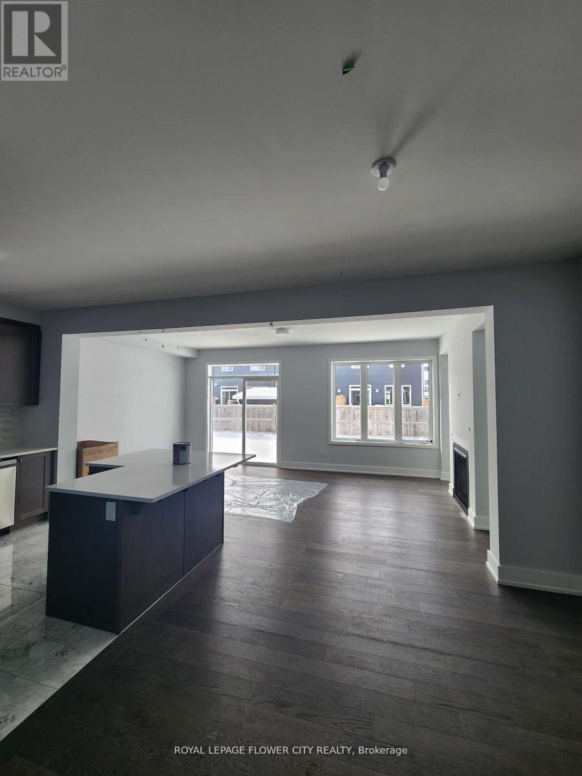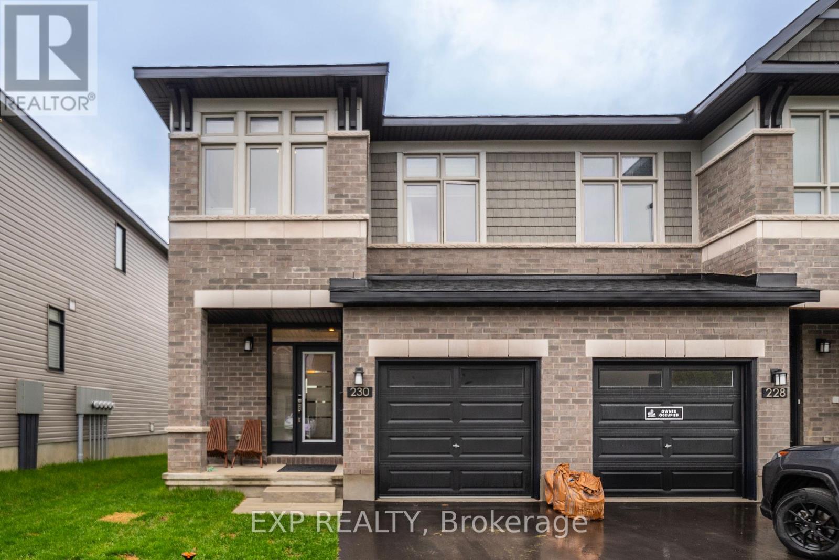Free account required
Unlock the full potential of your property search with a free account! Here's what you'll gain immediate access to:
- Exclusive Access to Every Listing
- Personalized Search Experience
- Favorite Properties at Your Fingertips
- Stay Ahead with Email Alerts
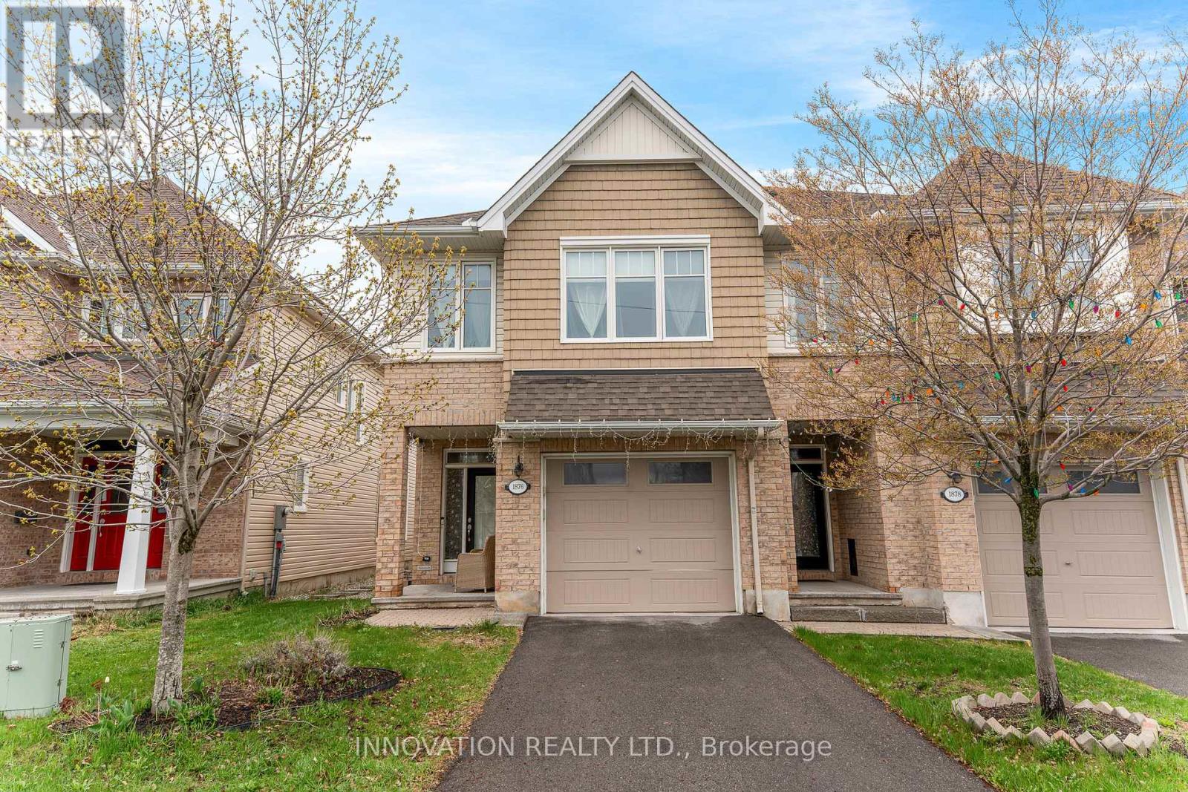
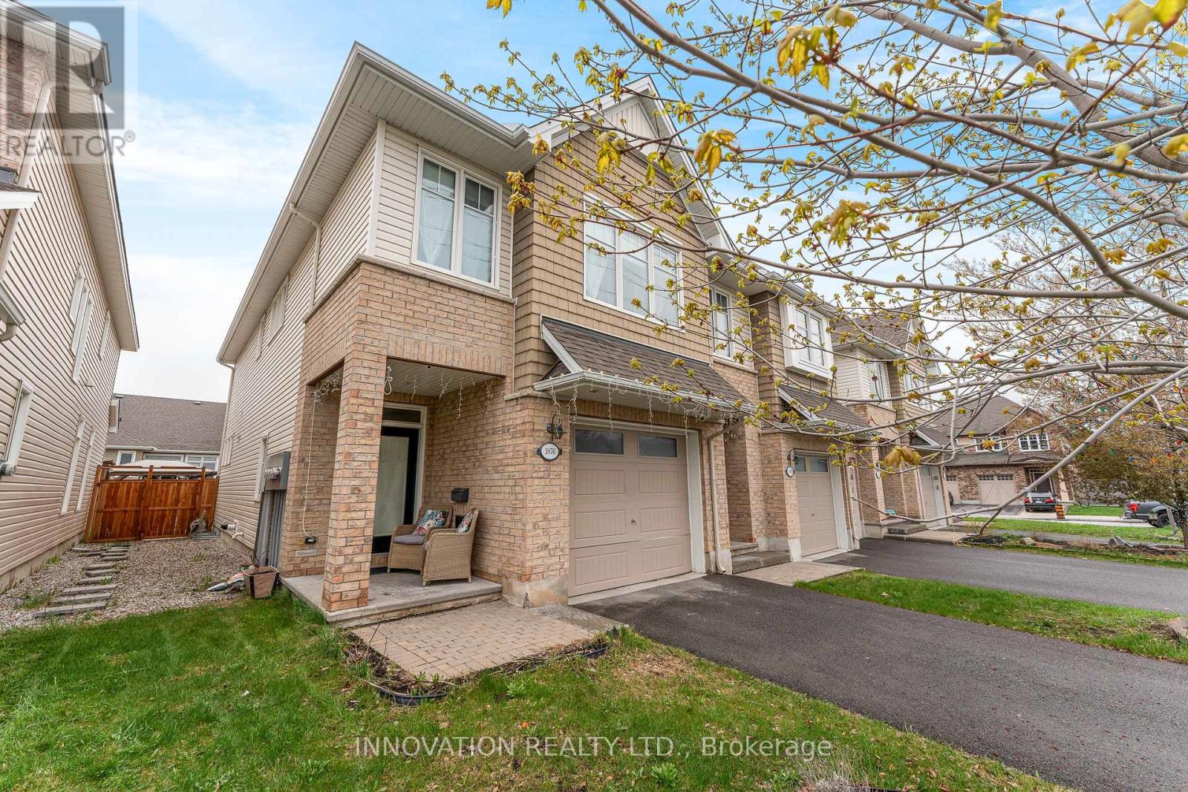

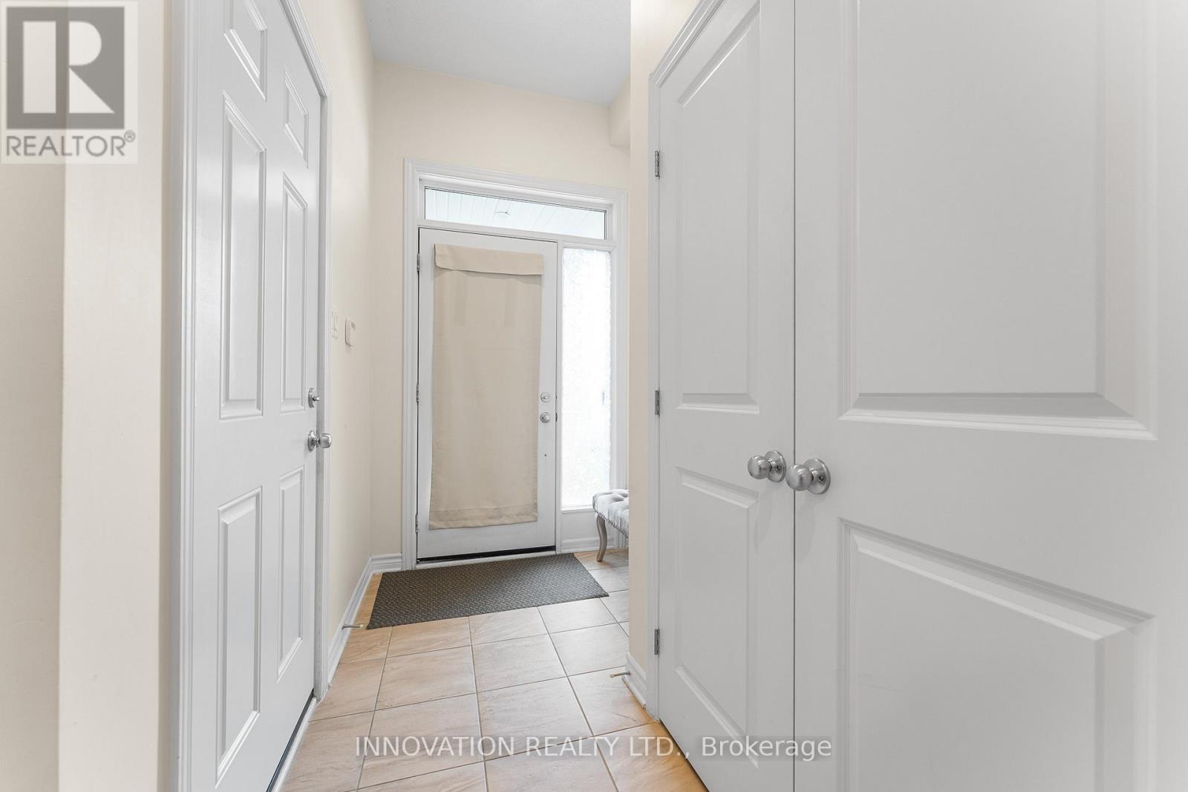
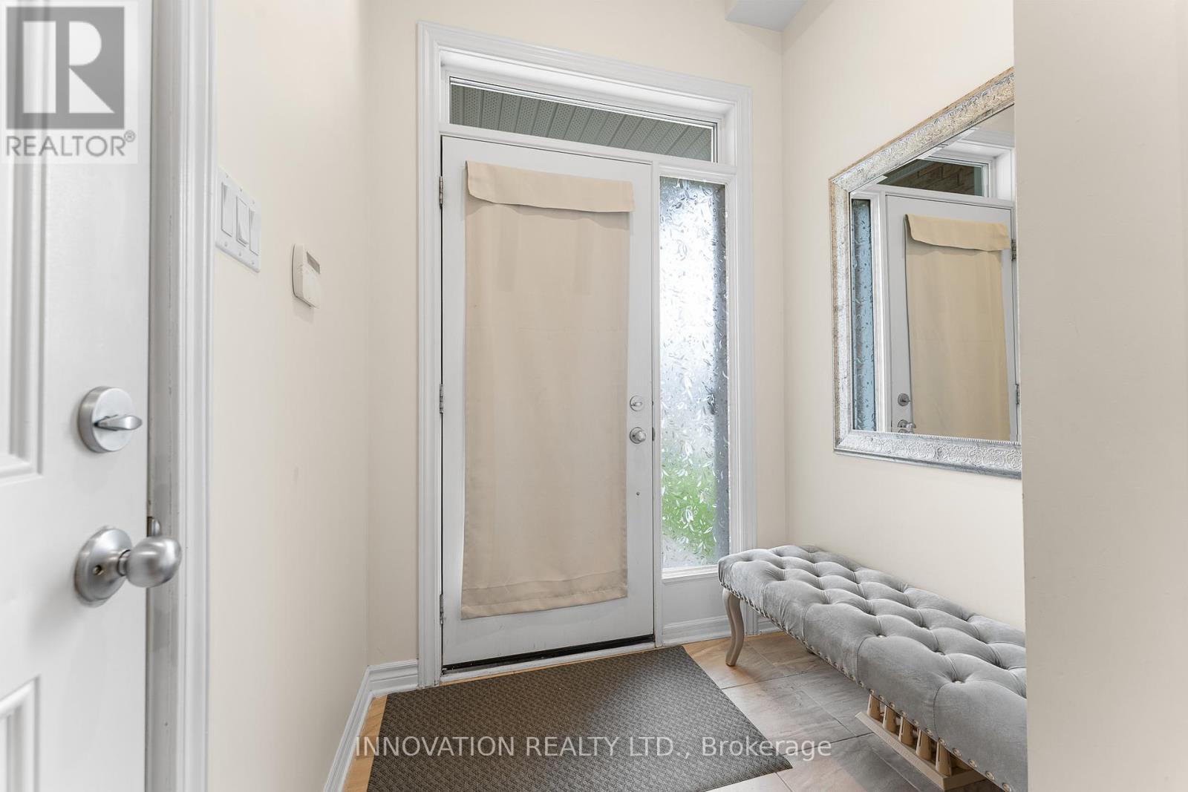
$719,900
1876 MAPLE GROVE ROAD
Ottawa, Ontario, Ontario, K2S0W4
MLS® Number: X12135064
Property description
Former Tamarack Model End Unit Hudson Model | 2,165 Sqft | Over $91K in Upgrades Welcome to this stunning former Tamarack model end-unit townhome, featuring the spacious and desirable Hudson model with 2,165 sqft of beautifully finished living space. This home offers 3 bedrooms, 2.5 bathrooms, and a fully finished basement with a cozy fireplace, perfect for family living and entertaining. The main floor features a spacious living room with a fireplace, and a gourmet kitchen complete with quartz countertops, upgraded cabinetry with a Pantry and stainless steel appliances. The primary bedroom includes a walk-in closet and an additional closet for extra storage. Two other generously sized bedrooms offer space for family, guests, or a home office. Enjoy the convenience of a second-level laundry room, thoughtfully upgraded with extra cabinets and storage space. Step outside to enjoy a beautifully interlocked backyard with a gazebo 2021, fully fenced in 2021,Dishwasher 2025 ideal for private outdoor gatherings. gutters have been professionally installed for long-term maintenance. Located just 5 minutes from key amenities like Costco, Home Depot, and Food Basics, this home offers comfort, convenience, and quality in one exceptional package. Property is monitored by security cameras.
Building information
Type
*****
Amenities
*****
Appliances
*****
Basement Development
*****
Basement Type
*****
Construction Style Attachment
*****
Cooling Type
*****
Exterior Finish
*****
Fireplace Present
*****
FireplaceTotal
*****
Foundation Type
*****
Half Bath Total
*****
Heating Fuel
*****
Heating Type
*****
Size Interior
*****
Stories Total
*****
Utility Water
*****
Land information
Landscape Features
*****
Sewer
*****
Size Depth
*****
Size Frontage
*****
Size Irregular
*****
Size Total
*****
Courtesy of INNOVATION REALTY LTD.
Book a Showing for this property
Please note that filling out this form you'll be registered and your phone number without the +1 part will be used as a password.
