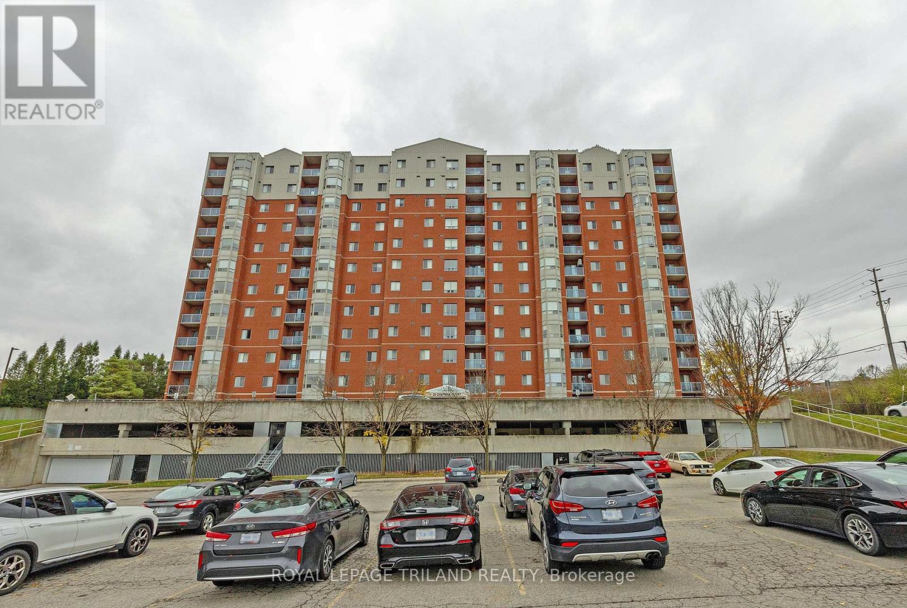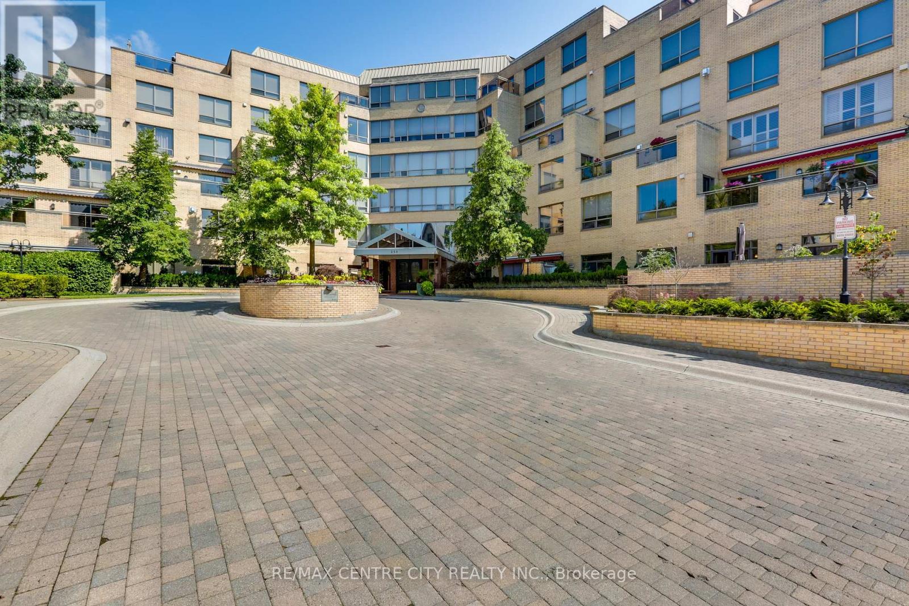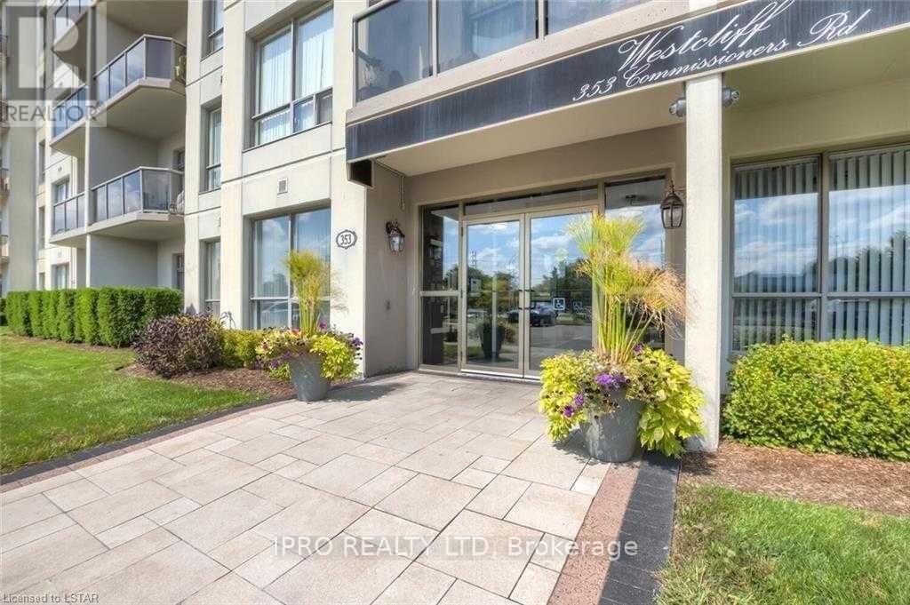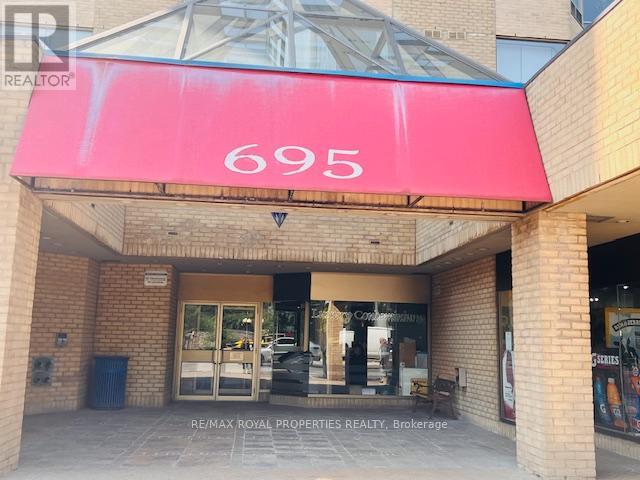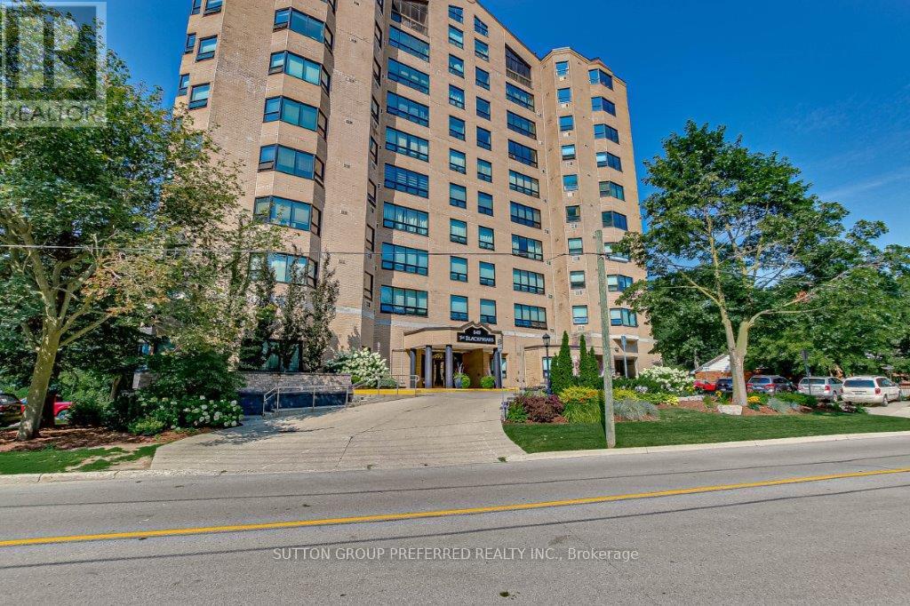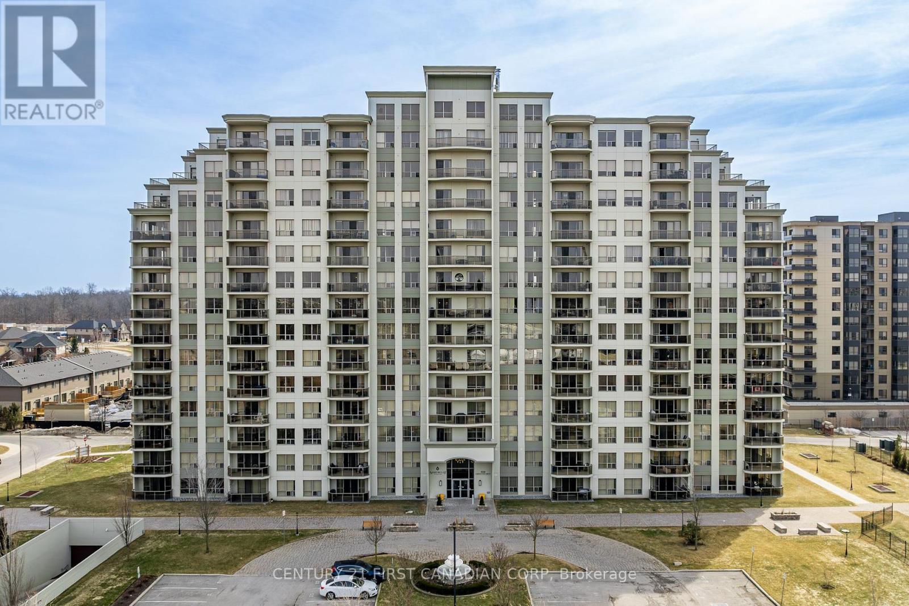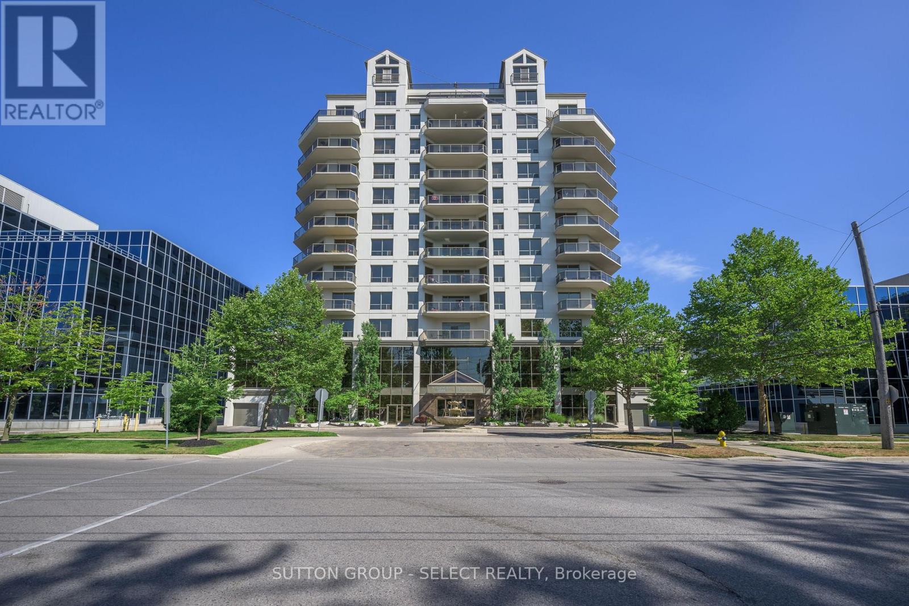Free account required
Unlock the full potential of your property search with a free account! Here's what you'll gain immediate access to:
- Exclusive Access to Every Listing
- Personalized Search Experience
- Favorite Properties at Your Fingertips
- Stay Ahead with Email Alerts
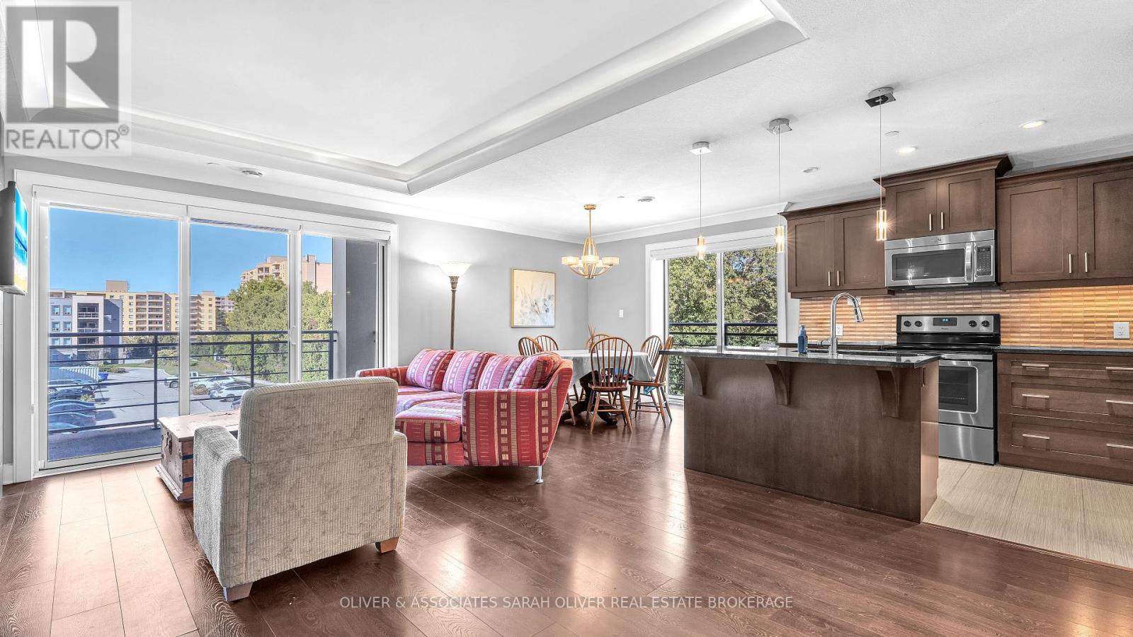
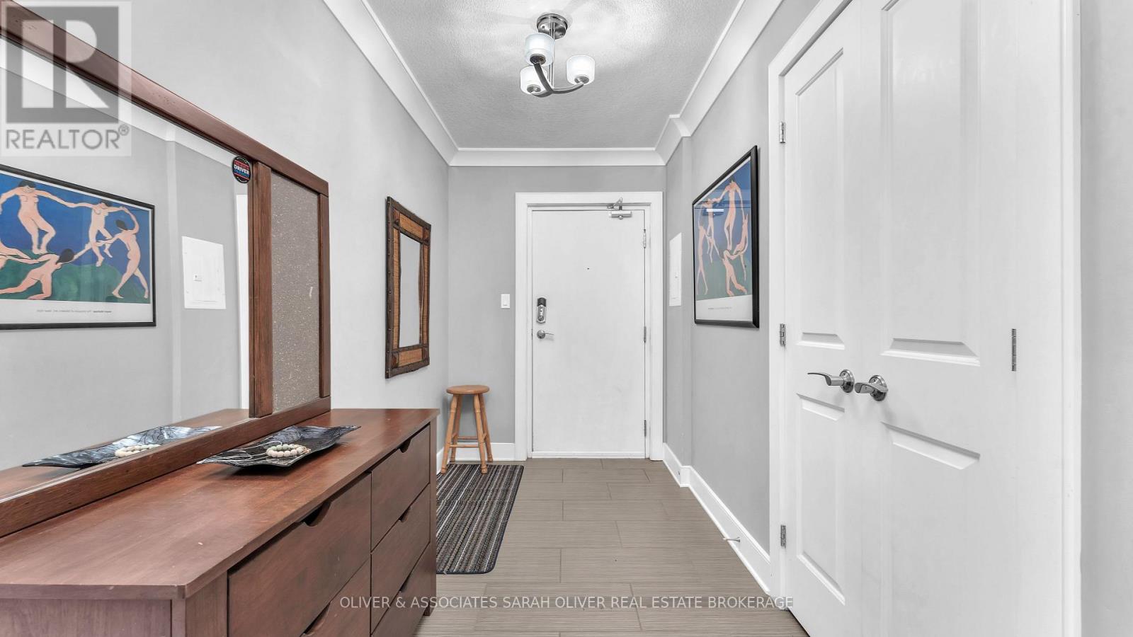
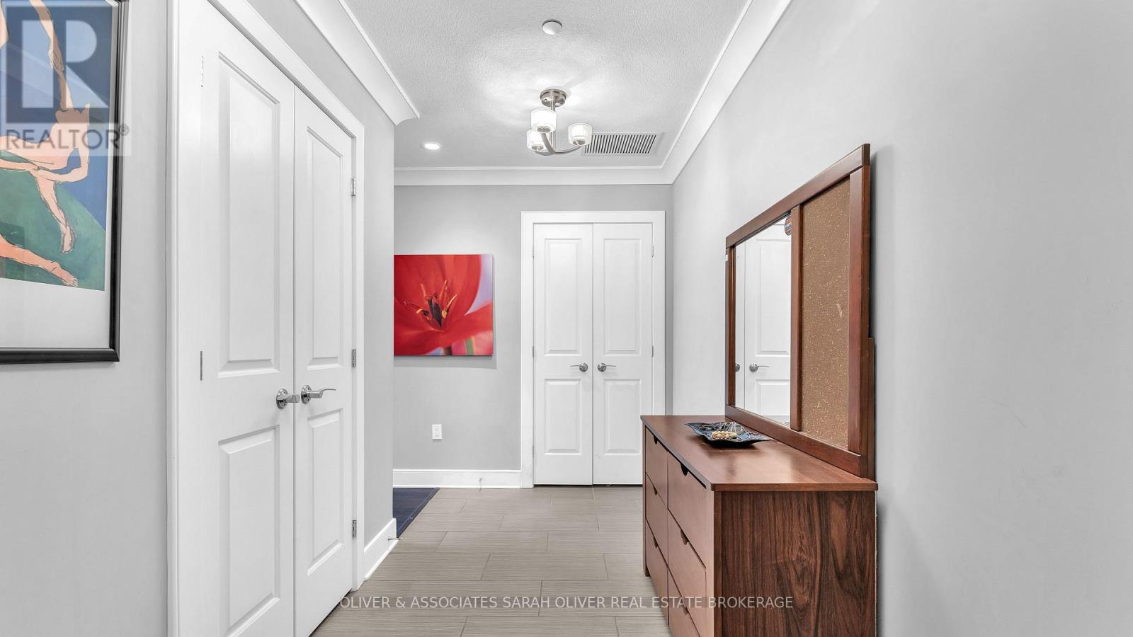
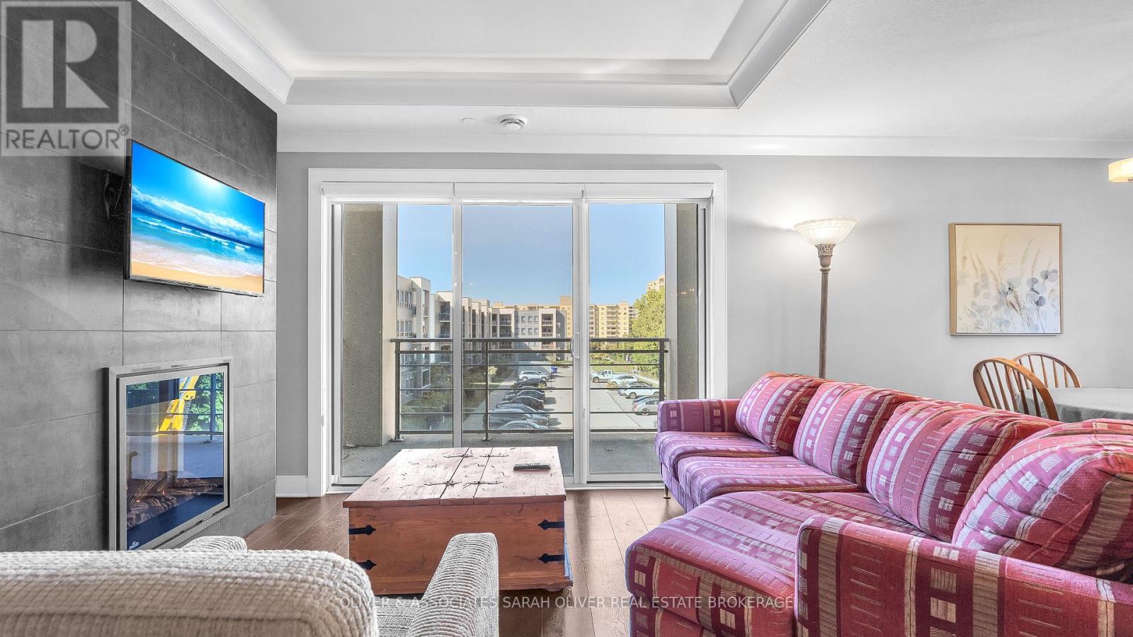
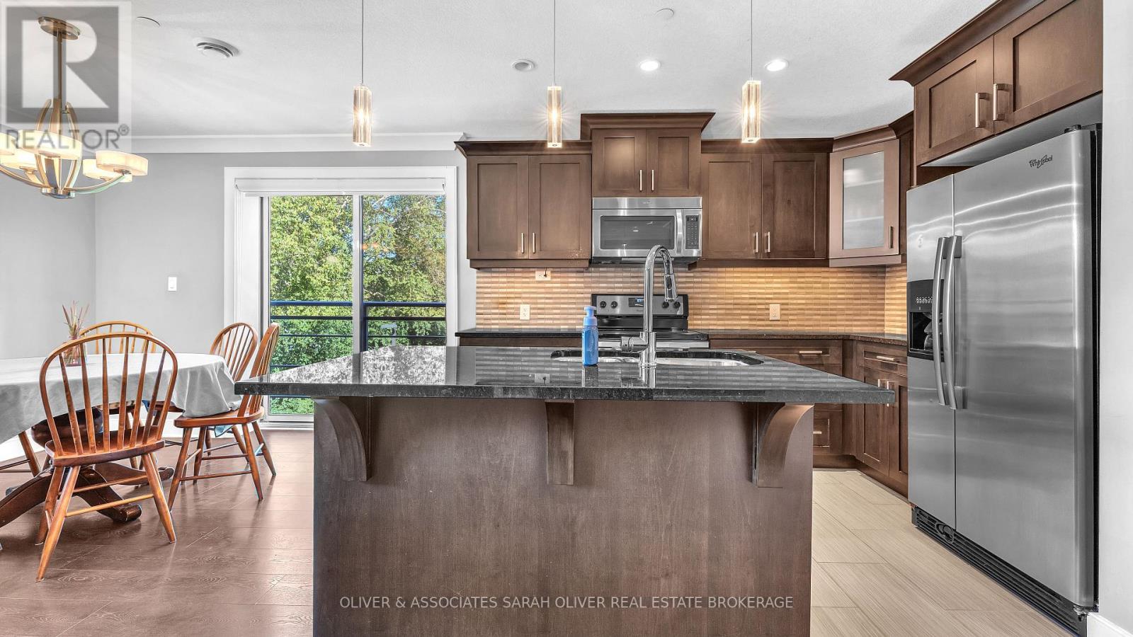
$460,000
313 - 320 SUGARCREEK TRAIL
London North, Ontario, Ontario, N6H0G4
MLS® Number: X12135048
Property description
Welcome to your new home in the heart of London, Ontario! This delightful 2-bedroom, 2-bathroom, condominium offers a blend of modern comfort and convenience, perfect for 1st time home buyers, someone looking to downsize or someone looking to add an income property. The open-concept living area is bathed in natural light, and offers a lovely living room with a new electric fireplace, an ample sized dining room and features a well-appointed kitchen with contemporary appliances, lots of cabinetry, and a center island, all makes for a perfect space for cooking and entertaining. The main bedroom boasts a generous layout and an en-suite bathroom with laundry, while the second bedroom is ideal for guests or a home office. Enjoy your morning coffee or unwind in the evenings on your 180 sqft private balcony with scenic views. This wonderful condo also come with an underground parking spot and a locker for all your storage needs. Ideally located within close proximity of shopping, grocery stores, restaurants, parks, UWO and public transit. don't miss out on this one!
Building information
Type
*****
Age
*****
Amenities
*****
Appliances
*****
Cooling Type
*****
Exterior Finish
*****
Fireplace Present
*****
FireplaceTotal
*****
Fire Protection
*****
Flooring Type
*****
Foundation Type
*****
Heating Fuel
*****
Heating Type
*****
Size Interior
*****
Land information
Amenities
*****
Landscape Features
*****
Rooms
Main level
Bathroom
*****
Bathroom
*****
Foyer
*****
Bedroom
*****
Primary Bedroom
*****
Kitchen
*****
Dining room
*****
Living room
*****
Courtesy of OLIVER & ASSOCIATES SARAH OLIVER REAL ESTATE BROKERAGE
Book a Showing for this property
Please note that filling out this form you'll be registered and your phone number without the +1 part will be used as a password.
