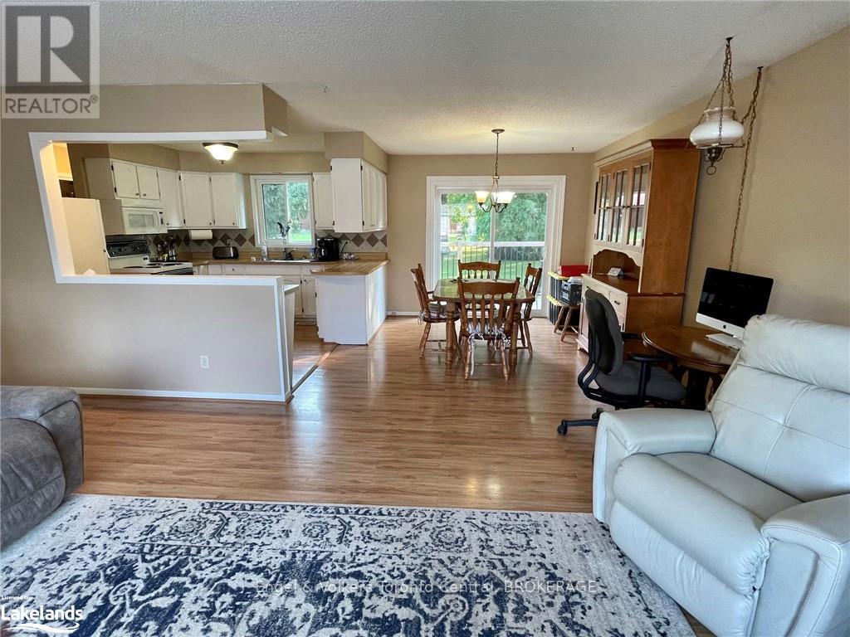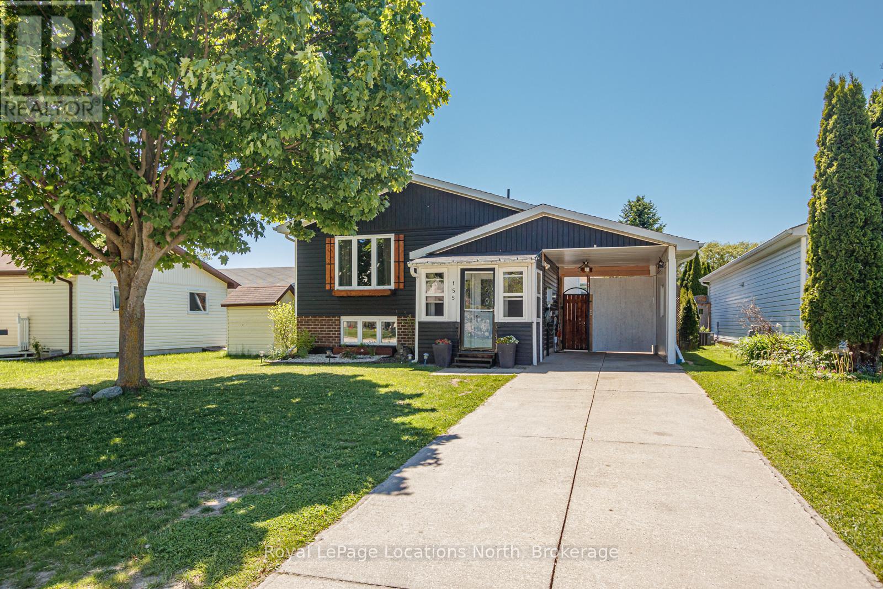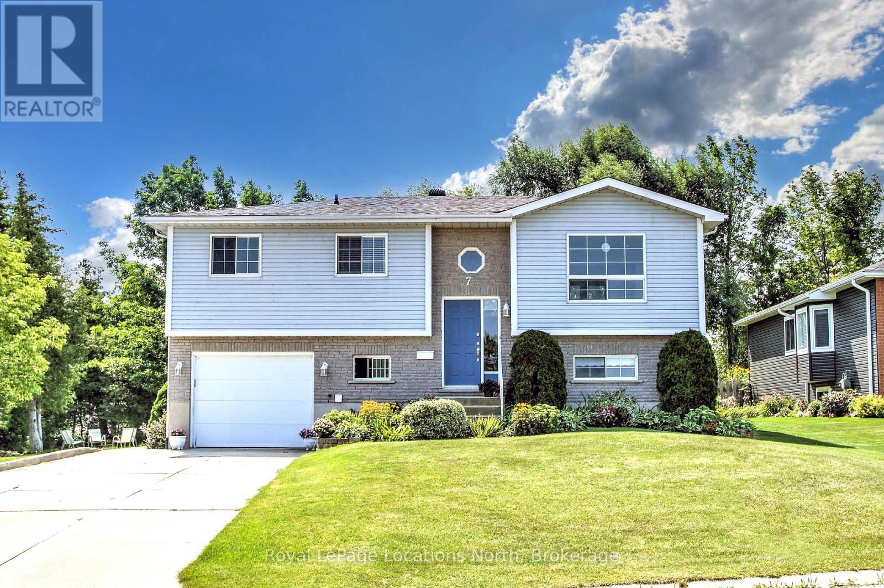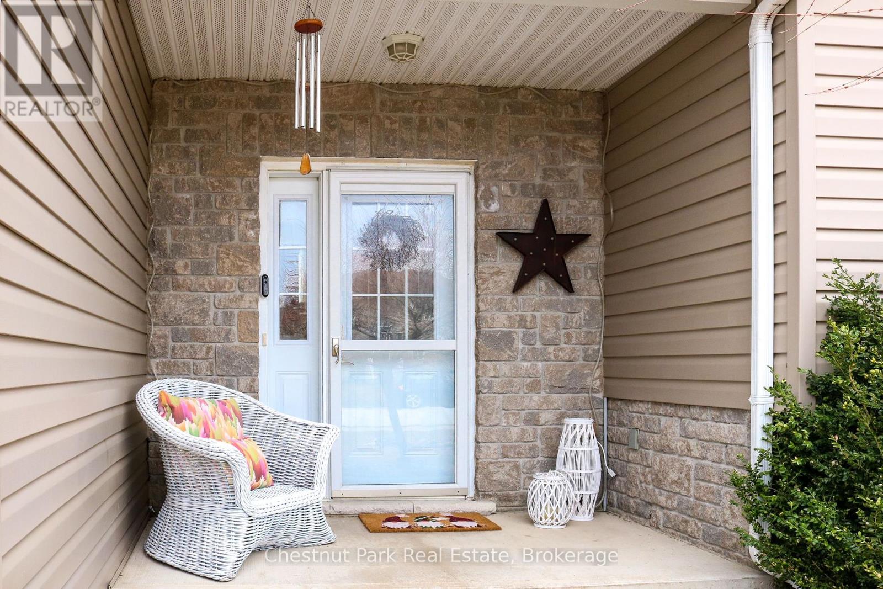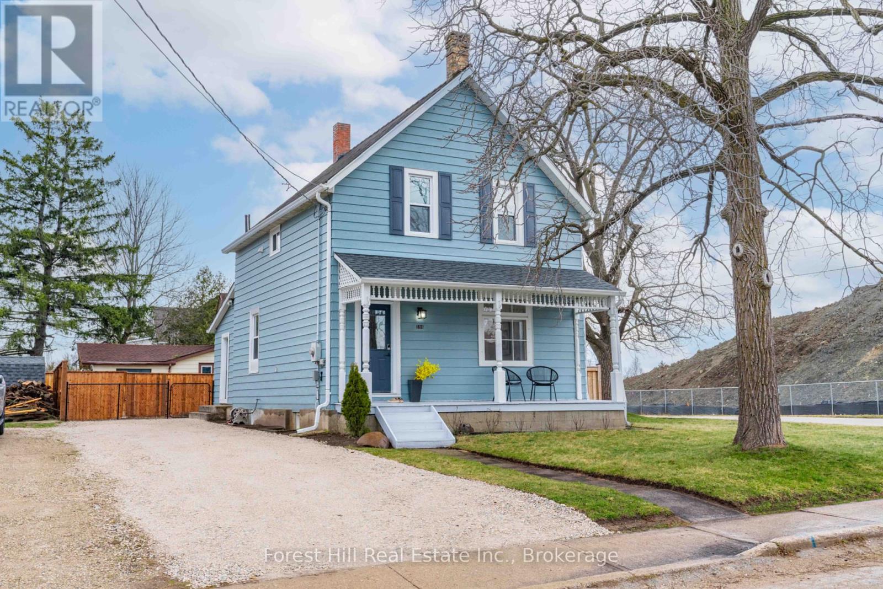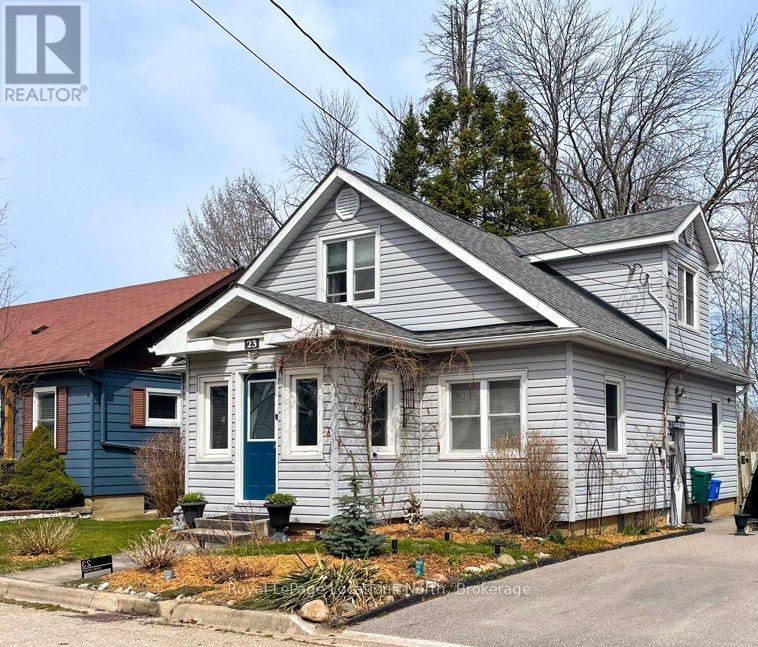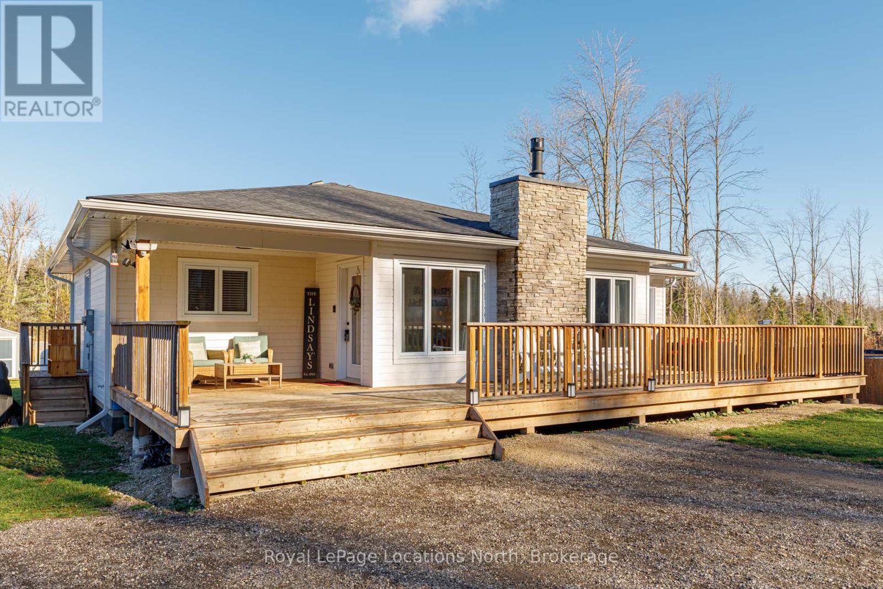Free account required
Unlock the full potential of your property search with a free account! Here's what you'll gain immediate access to:
- Exclusive Access to Every Listing
- Personalized Search Experience
- Favorite Properties at Your Fingertips
- Stay Ahead with Email Alerts
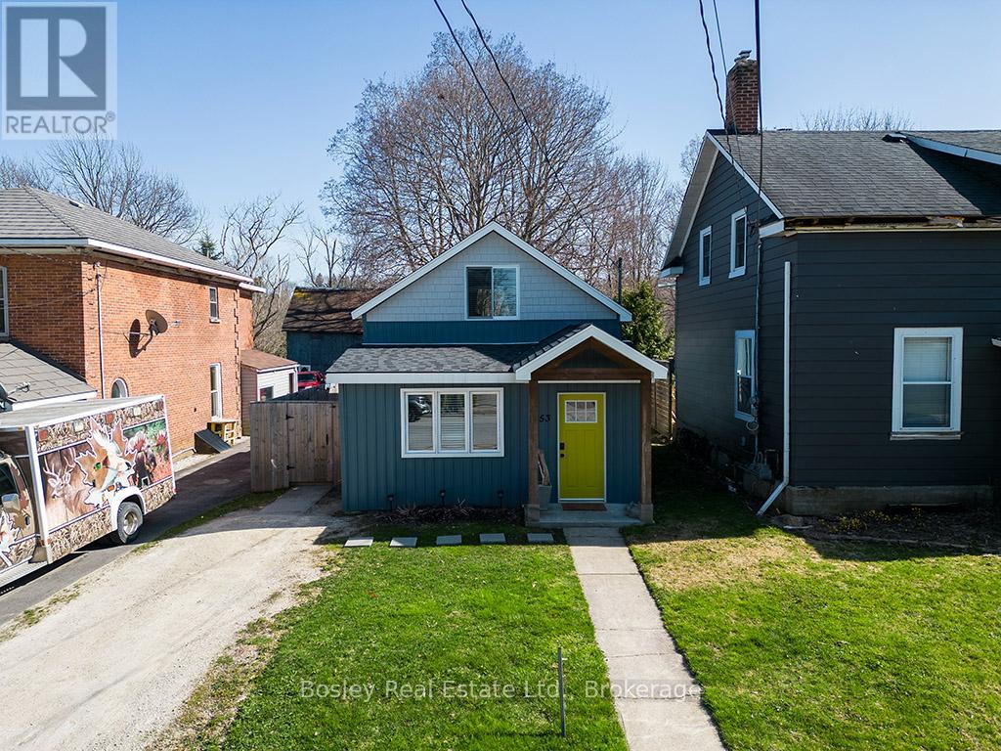
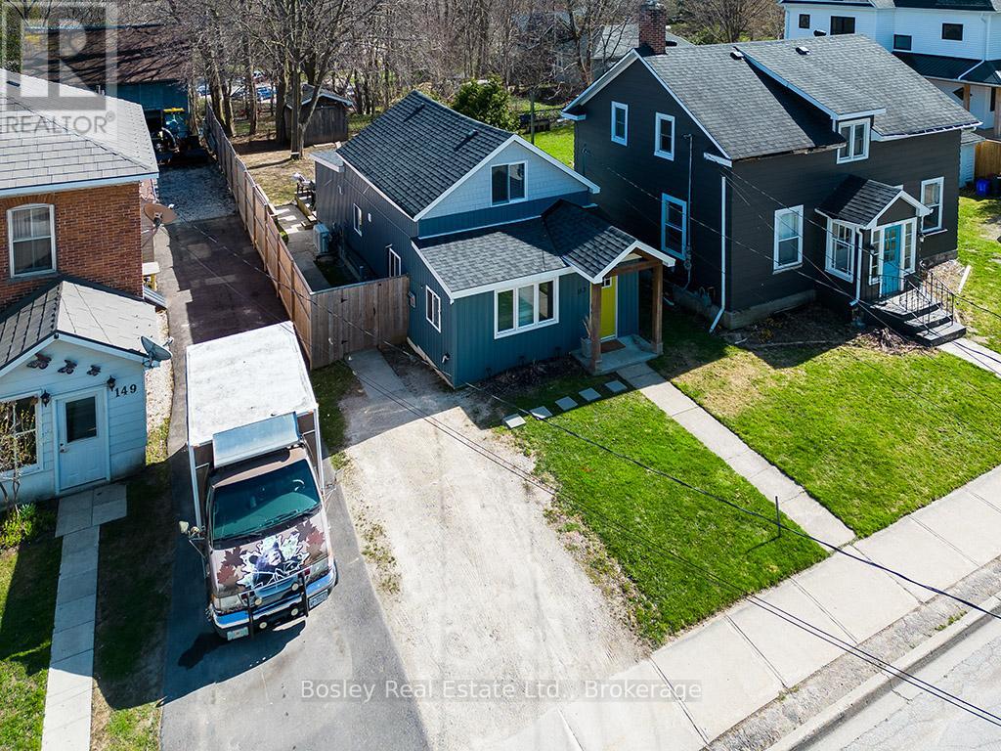
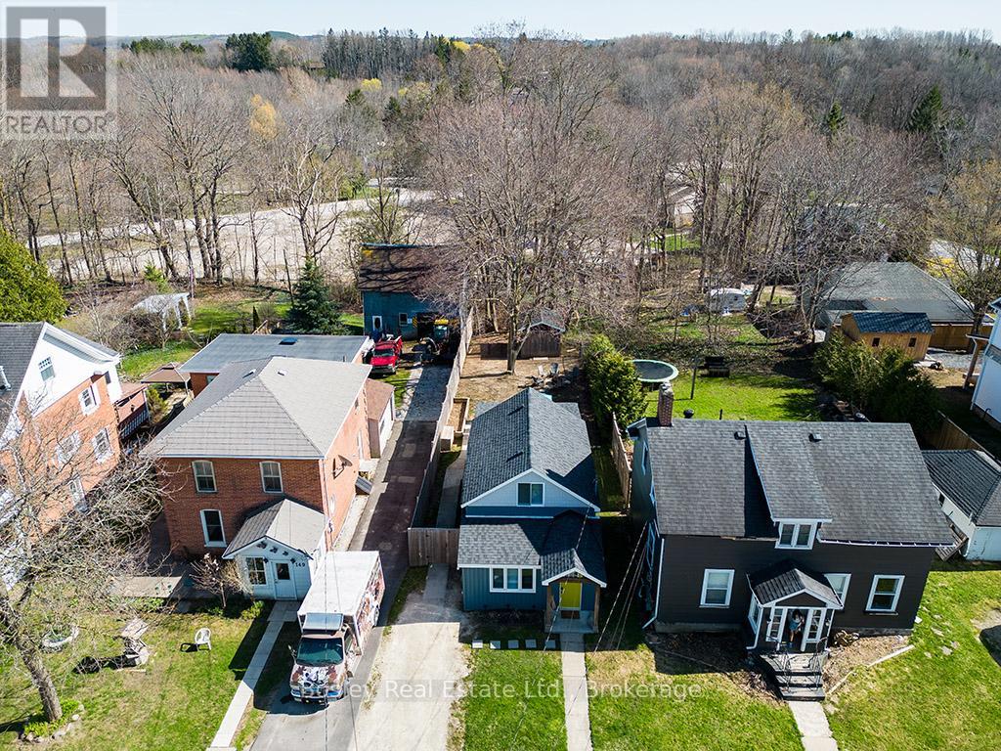
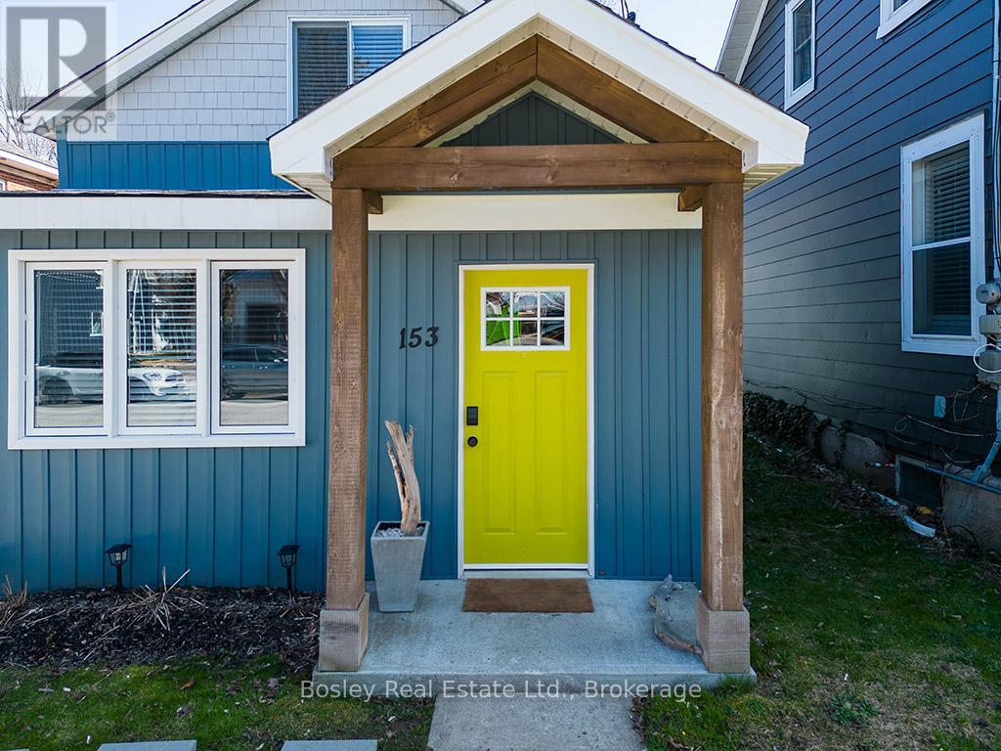
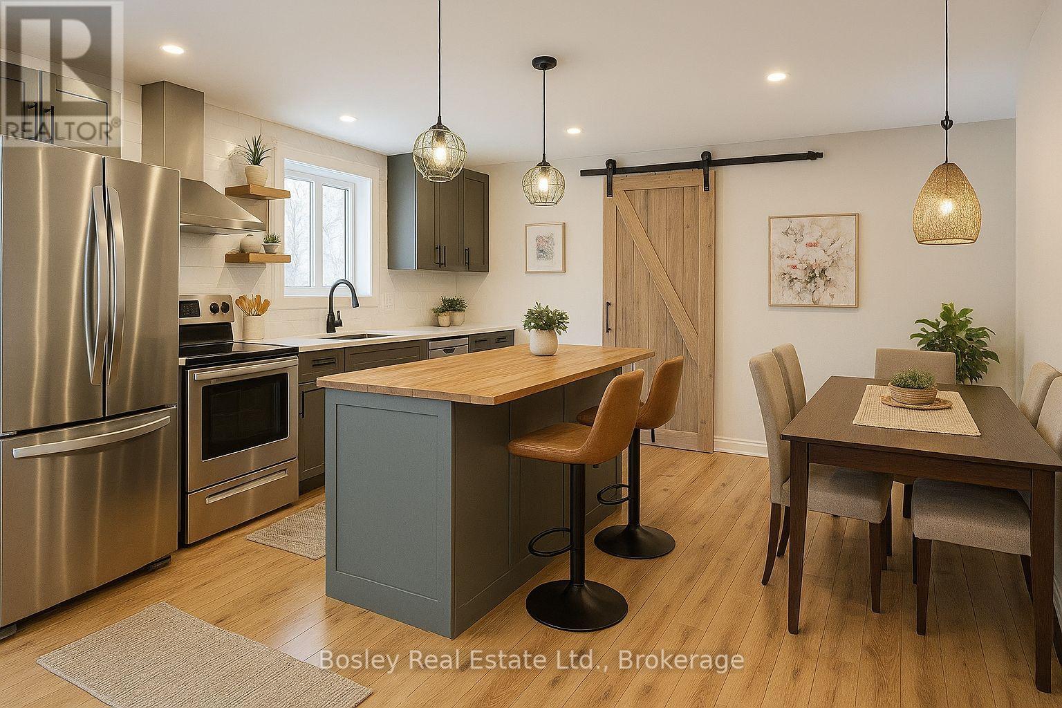
$595,000
153 TROWBRIDGE STREET W
Meaford, Ontario, Ontario, N4L1G3
MLS® Number: X12134875
Property description
Welcome to 153 Trowbridge Street, Meaforda beautifully updated home situated on one of the towns most desirable streets. This charming 1,006 sq. ft. residence offers a perfect blend of modern upgrades and classic appeal, making it an ideal choice for buyers seeking comfort and convenience. A fresh modern kitchen layout with a seamless transition into the living room. Enjoy the spacious loft/primary bedroom upstairs with an additional den/Bedroom on the main floor. Recent renovations include a completely remodeled bathroom with in-floor heating, Freshly painted, can be used as a primary residence or this home has a 5 star short term accommodation rating. a brand-new wall unit A/C, and all-new plumbing throughout the home. The exterior has been fully insulated, and a French drain was installed for enhanced durability and efficiency. Enjoy seamless outdoor living with a newly fenced backyard, a gas hookup for a BBQ, and ample green space perfect for relaxation or entertaining. Additional features include new appliances, updated gas piping, and a recently re-plumbed throughout the home, ensuring peace of mind for years to come. Ideally located close to town amenities, this home offers both privacy and accessibility in a sought-after neighborhood. Perfect for first time home buyers or someone looking for a weekend get away. ** This is a linked property.**
Building information
Type
*****
Age
*****
Amenities
*****
Appliances
*****
Construction Style Attachment
*****
Cooling Type
*****
Exterior Finish
*****
Fireplace Present
*****
FireplaceTotal
*****
Fire Protection
*****
Foundation Type
*****
Heating Fuel
*****
Heating Type
*****
Size Interior
*****
Stories Total
*****
Utility Water
*****
Land information
Amenities
*****
Fence Type
*****
Sewer
*****
Size Depth
*****
Size Frontage
*****
Size Irregular
*****
Size Total
*****
Rooms
Main level
Primary Bedroom
*****
Living room
*****
Laundry room
*****
Dining room
*****
Kitchen
*****
Bathroom
*****
Primary Bedroom
*****
Living room
*****
Laundry room
*****
Dining room
*****
Kitchen
*****
Bathroom
*****
Primary Bedroom
*****
Living room
*****
Laundry room
*****
Dining room
*****
Kitchen
*****
Bathroom
*****
Primary Bedroom
*****
Living room
*****
Laundry room
*****
Dining room
*****
Kitchen
*****
Bathroom
*****
Courtesy of Bosley Real Estate Ltd.
Book a Showing for this property
Please note that filling out this form you'll be registered and your phone number without the +1 part will be used as a password.
