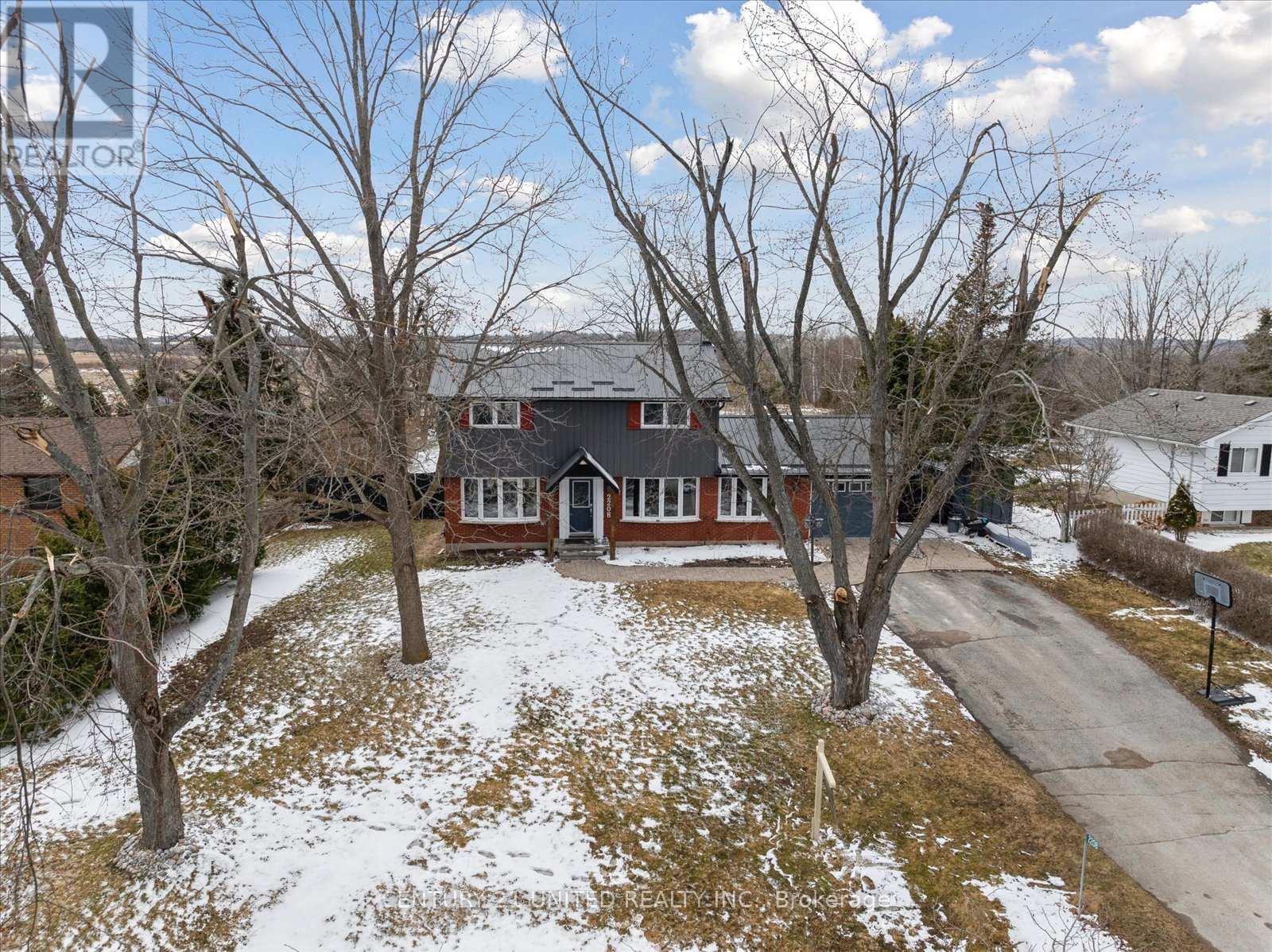Free account required
Unlock the full potential of your property search with a free account! Here's what you'll gain immediate access to:
- Exclusive Access to Every Listing
- Personalized Search Experience
- Favorite Properties at Your Fingertips
- Stay Ahead with Email Alerts
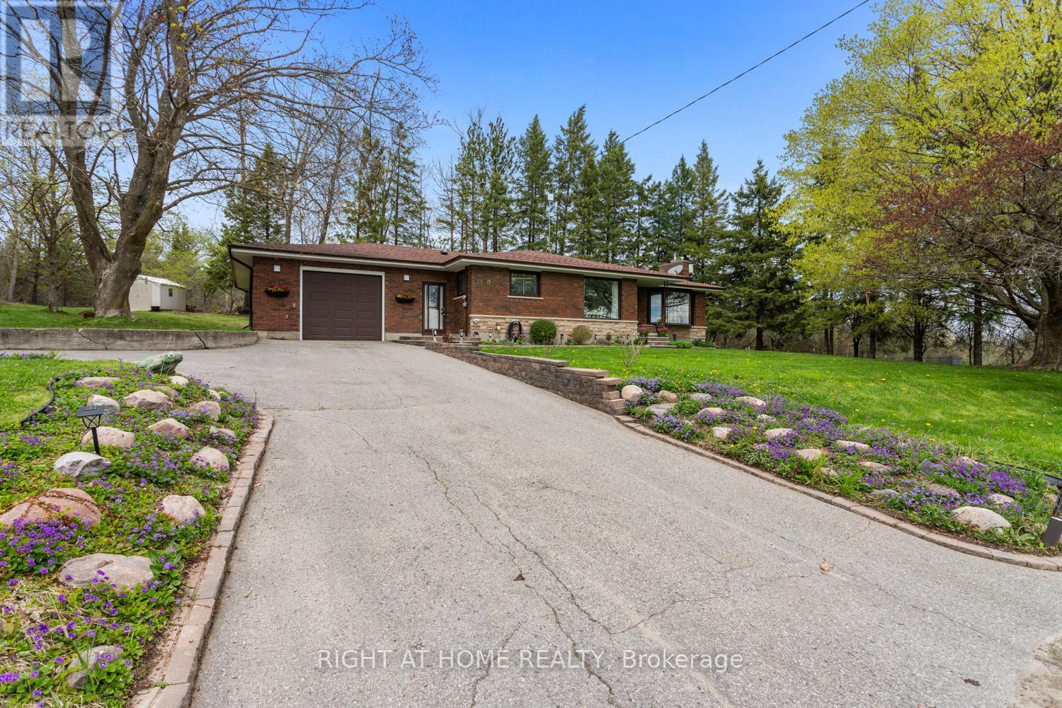
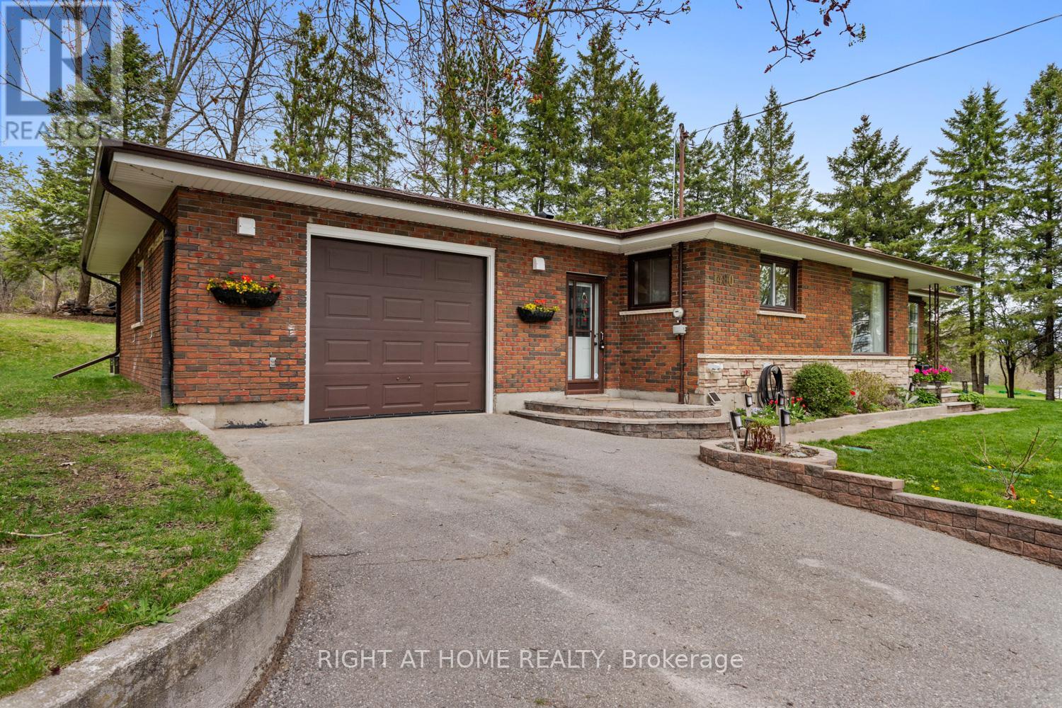
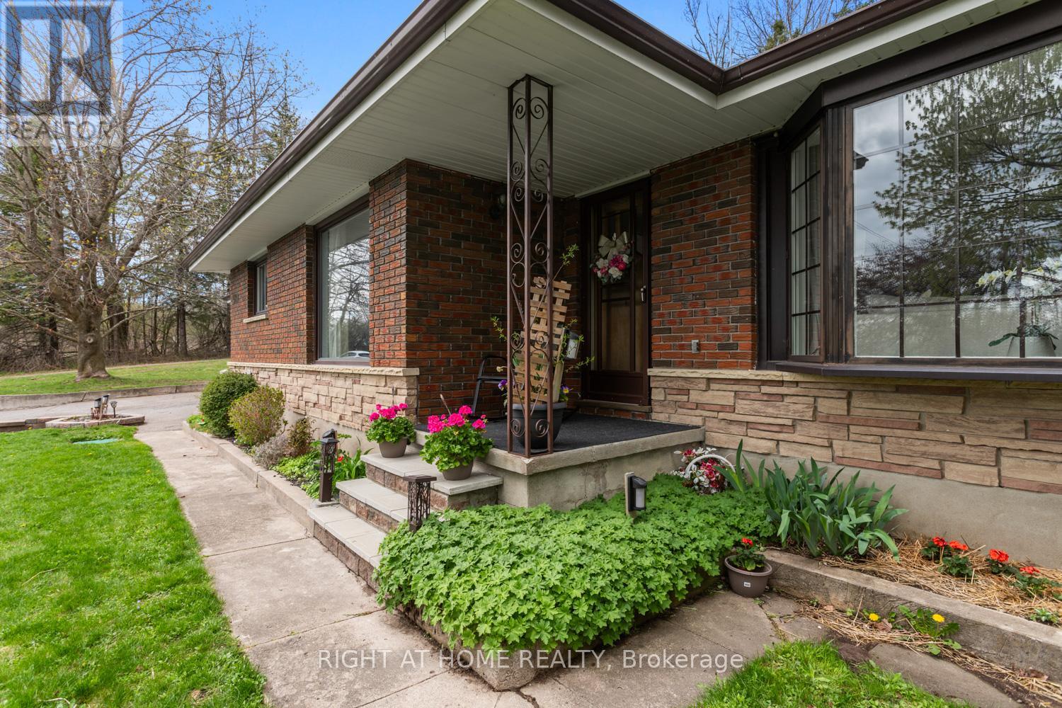
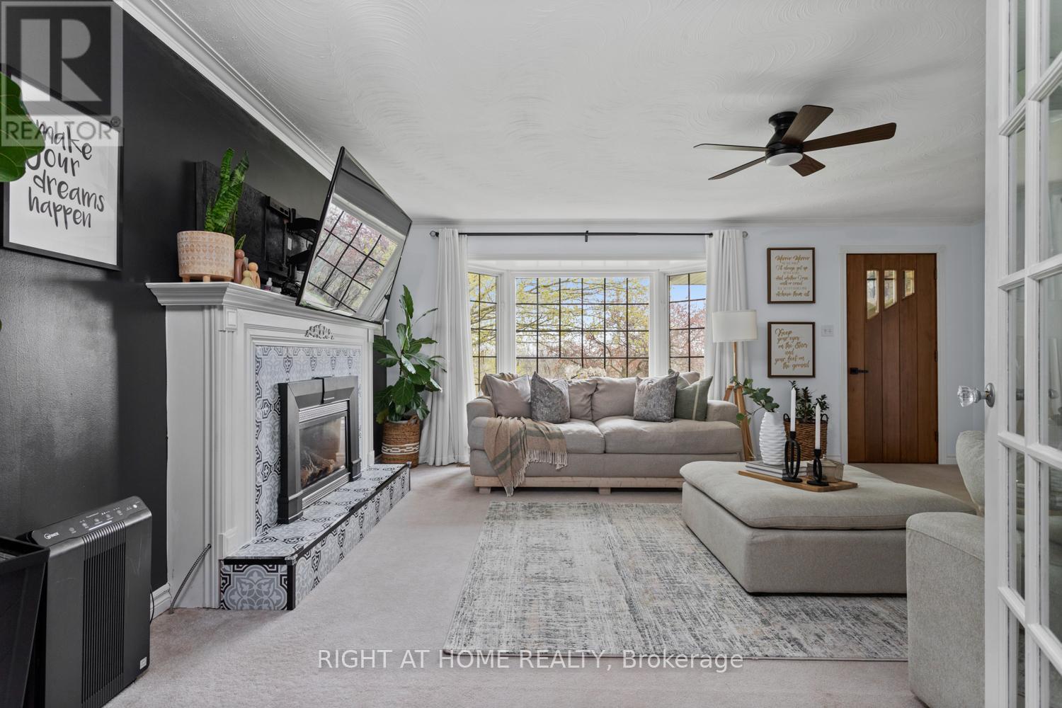
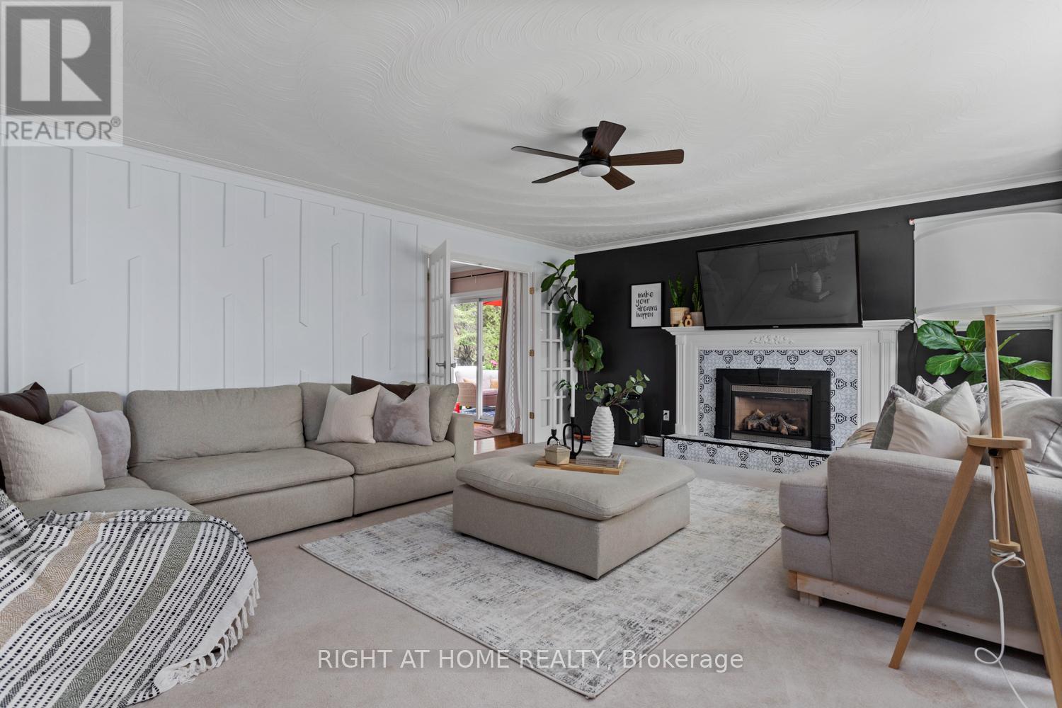
$800,000
1480 SHARPE LINE
Cavan Monaghan, Ontario, Ontario, L0A1C0
MLS® Number: X12134464
Property description
Nestled in the peaceful countryside of Cavan, this beautifully maintained 3-bedroom, 2-bathroom home offers comfort and character. Set on a very wide lot with an impressive 262.58 feet of frontage, with picturesque views, the home features a bright, open layout with generous living areas and an abundance of natural light throughout. The finished basement expands your living space with a large family room centered around a cozy fireplace and a convenient dry bar perfect for entertaining or movie nights. You'll also find an additional large bedroom and a versatile den that's ideal for a home office or hobby space. Freshly painted with new kitchen flooring and some updates, this home is move-in ready. Enjoy your morning coffee on the deck, take in the tranquil surroundings, and experience the best of country living just a short drive to town amenities and Highway 115. With two fireplaces, a dry bar, and serene views, this home offers a unique blend of comfort and charm.
Building information
Type
*****
Appliances
*****
Architectural Style
*****
Basement Development
*****
Basement Type
*****
Construction Style Attachment
*****
Exterior Finish
*****
Fireplace Present
*****
Flooring Type
*****
Foundation Type
*****
Heating Fuel
*****
Heating Type
*****
Size Interior
*****
Stories Total
*****
Land information
Sewer
*****
Size Depth
*****
Size Frontage
*****
Size Irregular
*****
Size Total
*****
Rooms
Main level
Bedroom 3
*****
Bedroom 2
*****
Primary Bedroom
*****
Living room
*****
Dining room
*****
Kitchen
*****
Laundry room
*****
Basement
Den
*****
Bedroom 4
*****
Family room
*****
Main level
Bedroom 3
*****
Bedroom 2
*****
Primary Bedroom
*****
Living room
*****
Dining room
*****
Kitchen
*****
Laundry room
*****
Basement
Den
*****
Bedroom 4
*****
Family room
*****
Main level
Bedroom 3
*****
Bedroom 2
*****
Primary Bedroom
*****
Living room
*****
Dining room
*****
Kitchen
*****
Laundry room
*****
Basement
Den
*****
Bedroom 4
*****
Family room
*****
Main level
Bedroom 3
*****
Bedroom 2
*****
Primary Bedroom
*****
Living room
*****
Dining room
*****
Kitchen
*****
Laundry room
*****
Basement
Den
*****
Bedroom 4
*****
Family room
*****
Courtesy of RIGHT AT HOME REALTY
Book a Showing for this property
Please note that filling out this form you'll be registered and your phone number without the +1 part will be used as a password.
