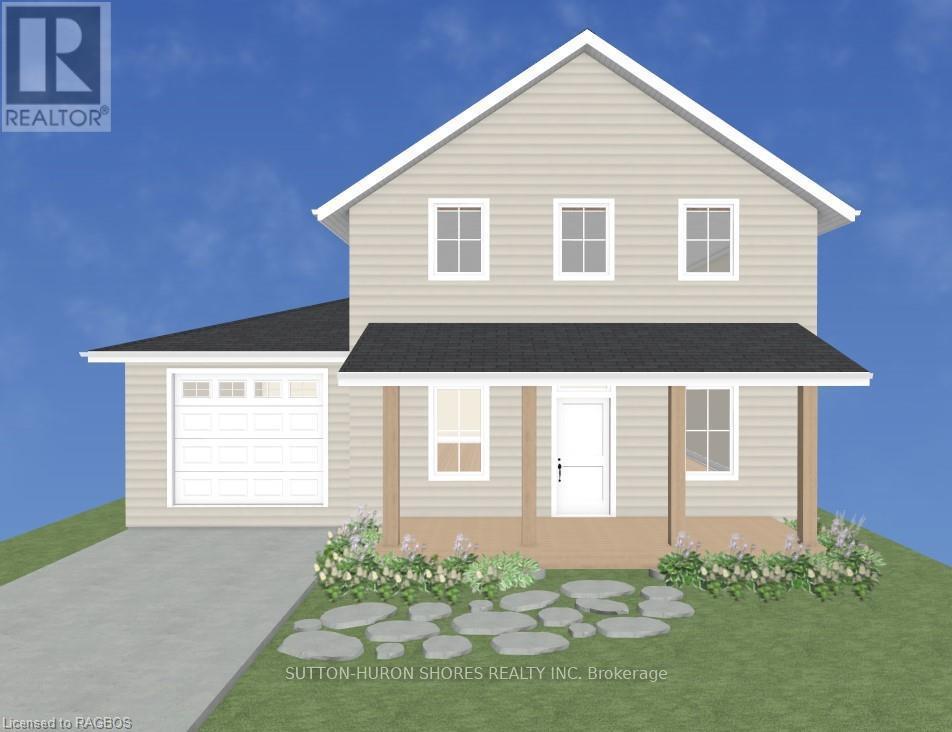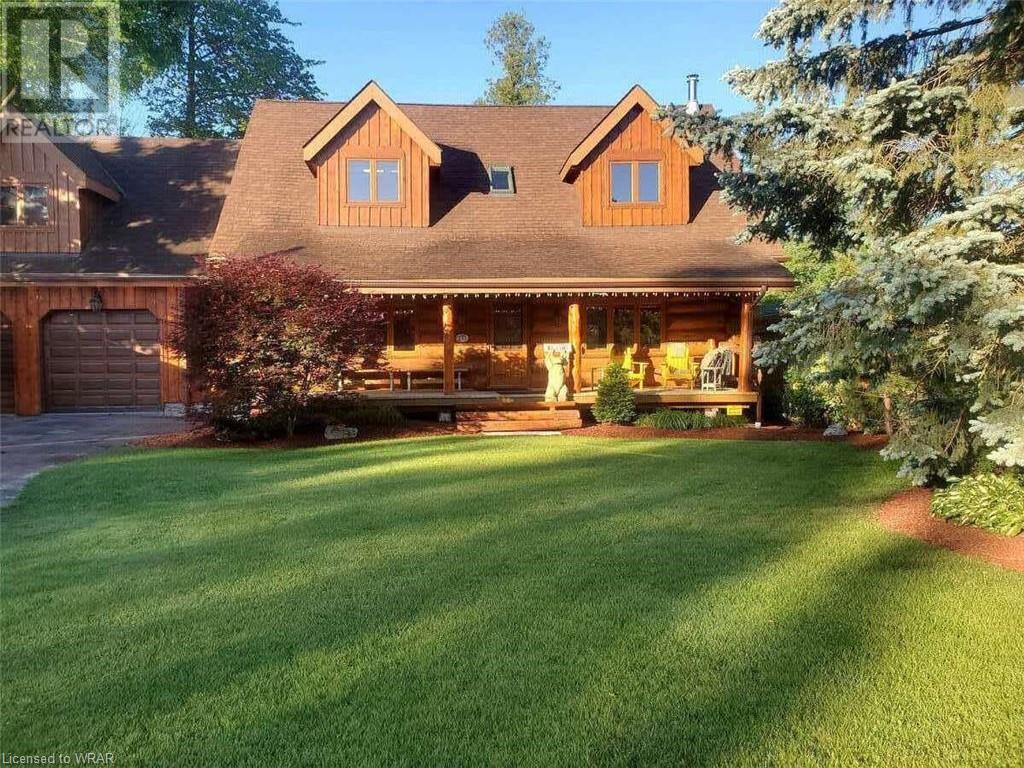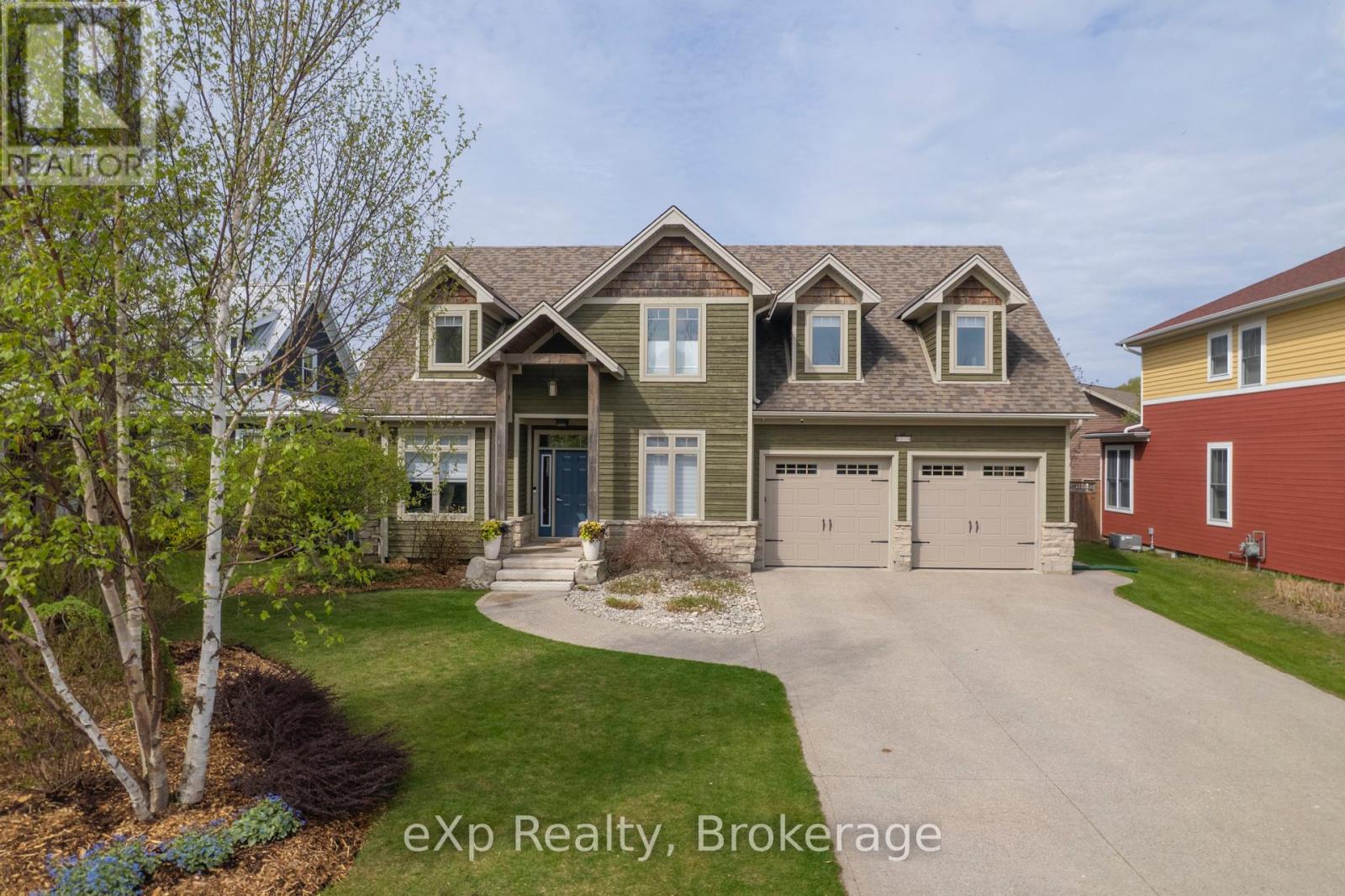Free account required
Unlock the full potential of your property search with a free account! Here's what you'll gain immediate access to:
- Exclusive Access to Every Listing
- Personalized Search Experience
- Favorite Properties at Your Fingertips
- Stay Ahead with Email Alerts
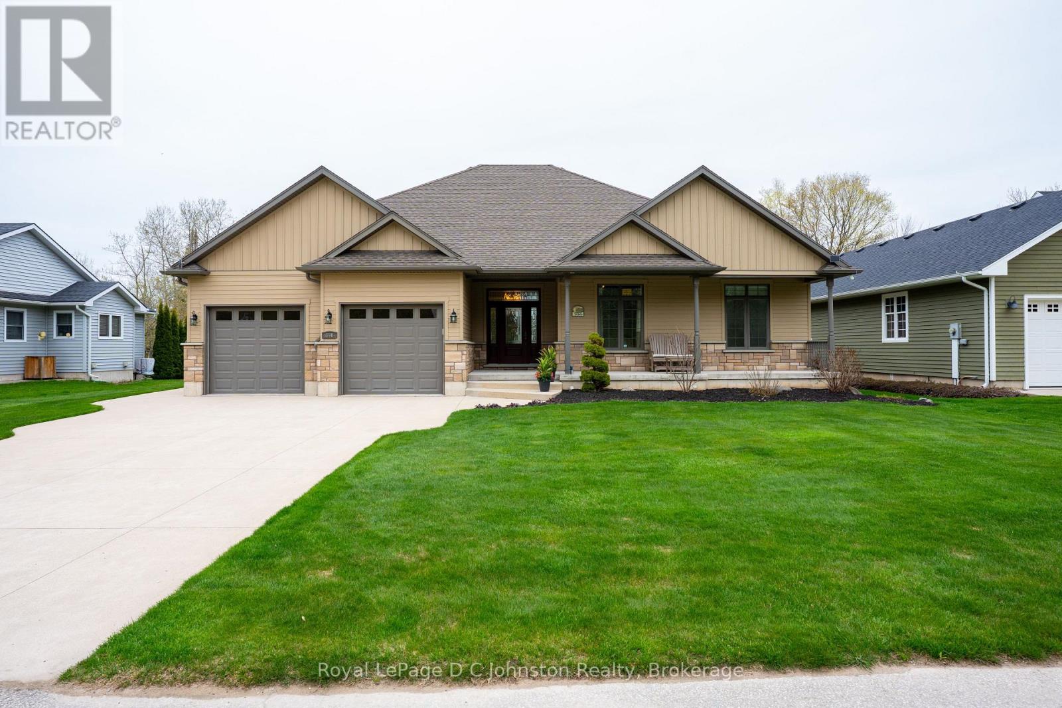
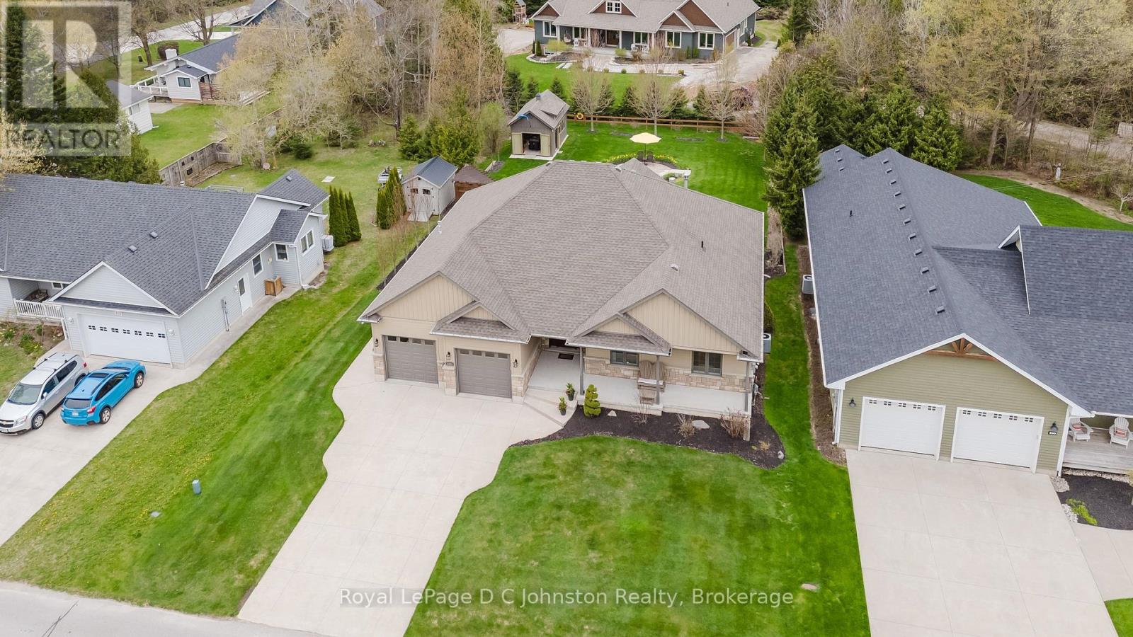
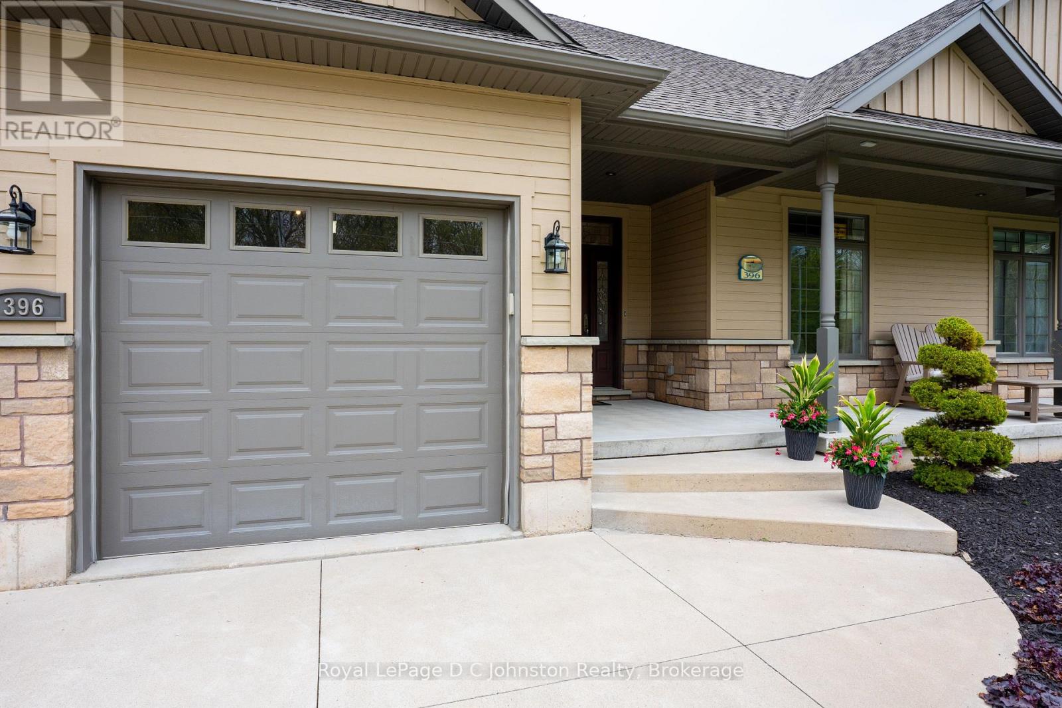
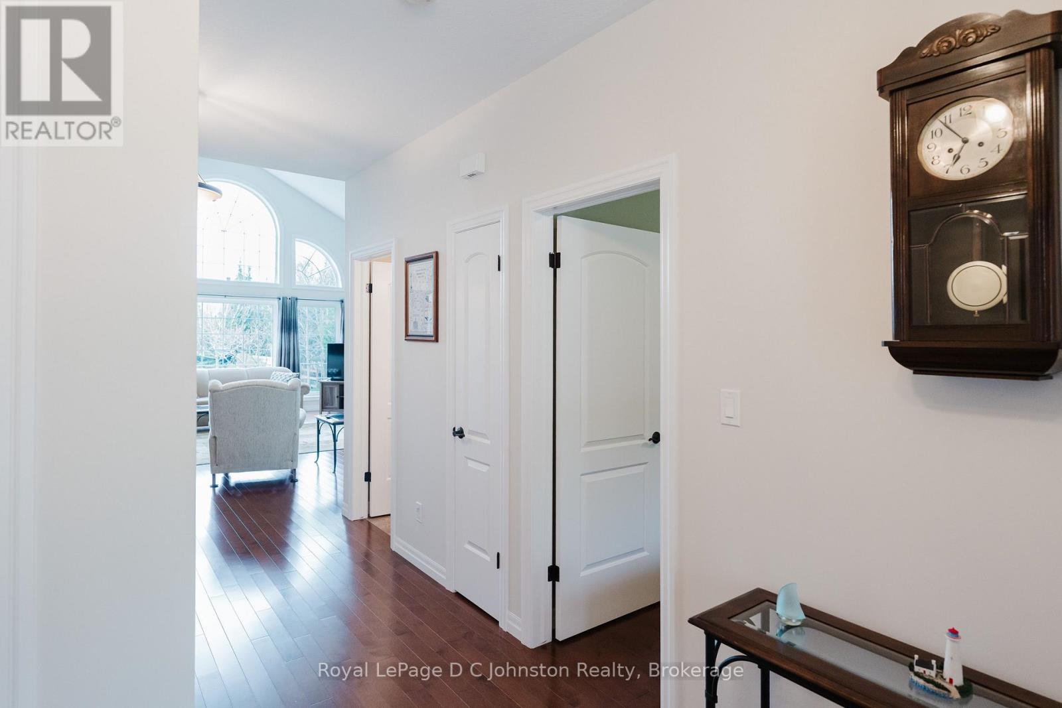
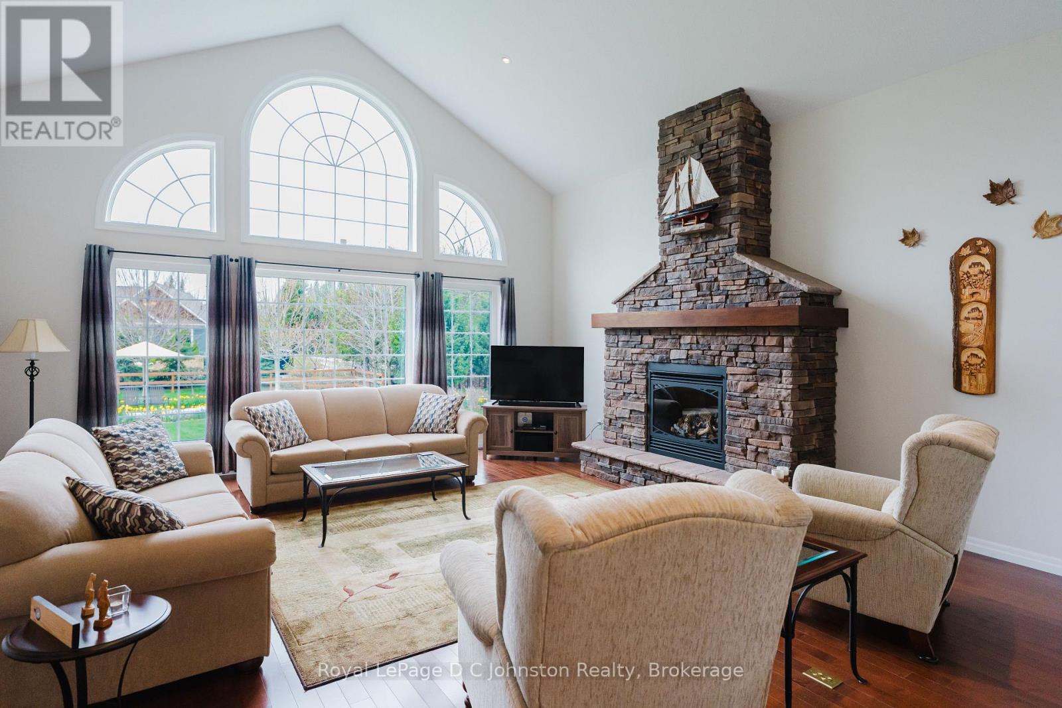
$1,295,000
396 MCNABB STREET
Saugeen Shores, Ontario, Ontario, N0H2L0
MLS® Number: X12134163
Property description
Situated across the street from green space in a highly sought-after Southampton neighborhood, just a leisurely 5-minute stroll from the beach, this exquisite custom-built 2+2 bedroom bungalow by Snyder in 2013 epitomizes the perfect fusion of opulence and coziness. Situated on an expansive 80' x 170' lot, the property boasts a meticulously landscaped yard adorned with a captivating array of maples, hydrangeas, and vibrant blooms. The outdoor space also features a heated oversized double garage, along with a 12'x20' shed complete with a storage loft. Step inside to discover an inviting open-concept layout accentuated by soaring tray and vaulted ceilings, complemented by rich solid hardwood flooring. The spacious great room beckons with a striking natural gas stone fireplace, creating a warm and welcoming ambiance. The gourmet kitchen is a culinary enthusiast's delight, showcasing elegant granite countertops, bespoke cabinetry, soft-close drawers, a charming breakfast nook, and access to a double-tiered deck with an outdoor kitchen and sleek glass railings. Retreat to the luxurious primary suite, where a cozy fireplace framed by built-in cabinetry awaits. This private oasis also features walk-in closets, a secluded outdoor seating area, and a spa-like ensuite boasting heated tile floors, a double vanity, a sumptuous soaker tub, and a generously sized tile and glass shower. The fully finished basement is an entertainer's dream, offering a home theatre, a welcoming family room, a convenient wet bar, an office/craft room, and guest bedrooms with a full bath. For added convenience and peace of mind, the home is equipped with a tankless water heater, Ring security cameras, a whole-home surge protector, and irrigation system supplied by a sand point well. Meticulously maintained and freshly painted, this residence presents a rare opportunity to own the home in Southampton that you've always dreamed about. Click the Virtual Tour!!
Building information
Type
*****
Age
*****
Amenities
*****
Appliances
*****
Architectural Style
*****
Basement Development
*****
Basement Type
*****
Construction Style Attachment
*****
Cooling Type
*****
Exterior Finish
*****
Fireplace Present
*****
FireplaceTotal
*****
Fire Protection
*****
Flooring Type
*****
Foundation Type
*****
Heating Fuel
*****
Heating Type
*****
Size Interior
*****
Stories Total
*****
Utility Water
*****
Land information
Sewer
*****
Size Depth
*****
Size Frontage
*****
Size Irregular
*****
Size Total
*****
Rooms
Main level
Bedroom 2
*****
Primary Bedroom
*****
Dining room
*****
Eating area
*****
Kitchen
*****
Great room
*****
Foyer
*****
Basement
Bedroom 3
*****
Media
*****
Family room
*****
Workshop
*****
Bedroom 4
*****
Main level
Bedroom 2
*****
Primary Bedroom
*****
Dining room
*****
Eating area
*****
Kitchen
*****
Great room
*****
Foyer
*****
Basement
Bedroom 3
*****
Media
*****
Family room
*****
Workshop
*****
Bedroom 4
*****
Main level
Bedroom 2
*****
Primary Bedroom
*****
Dining room
*****
Eating area
*****
Kitchen
*****
Great room
*****
Foyer
*****
Basement
Bedroom 3
*****
Media
*****
Family room
*****
Workshop
*****
Bedroom 4
*****
Courtesy of Royal LePage D C Johnston Realty
Book a Showing for this property
Please note that filling out this form you'll be registered and your phone number without the +1 part will be used as a password.
