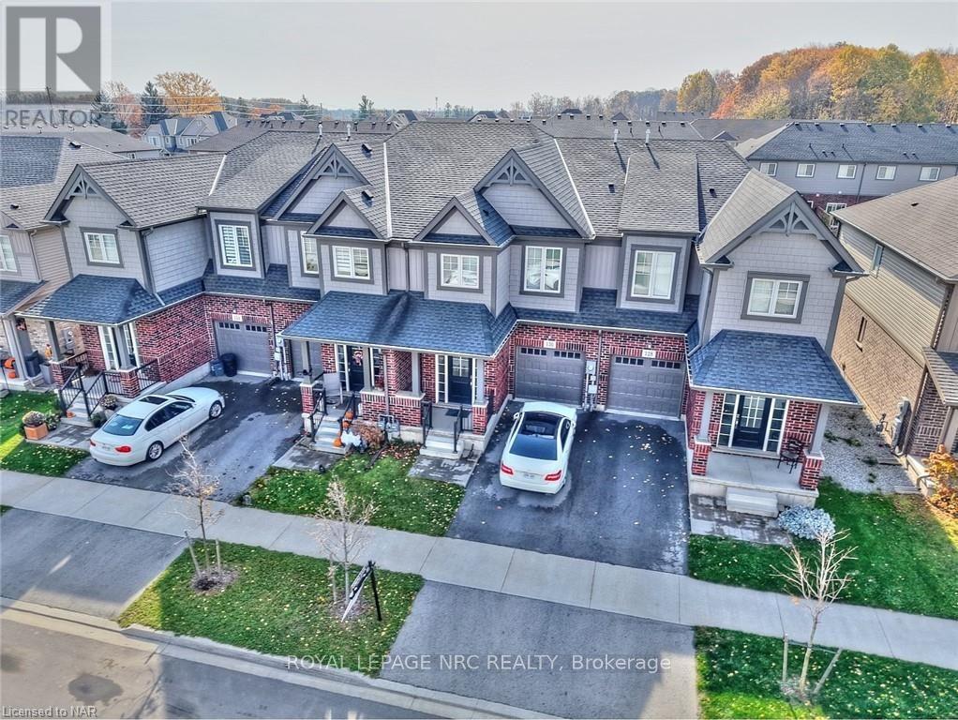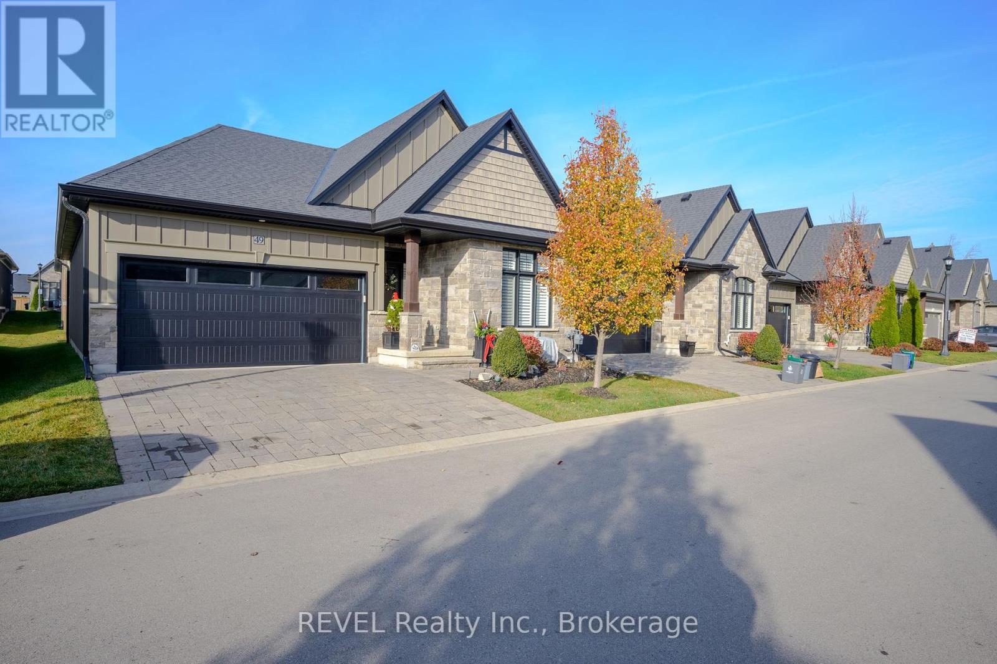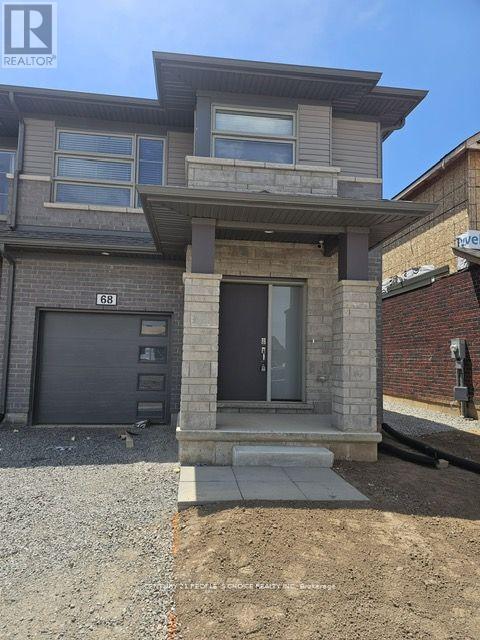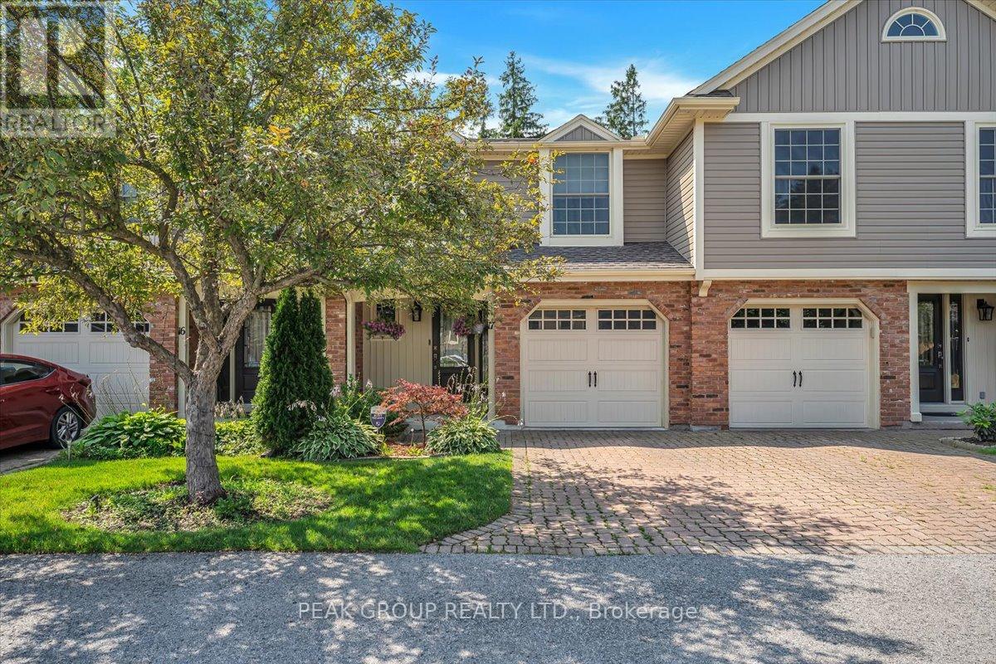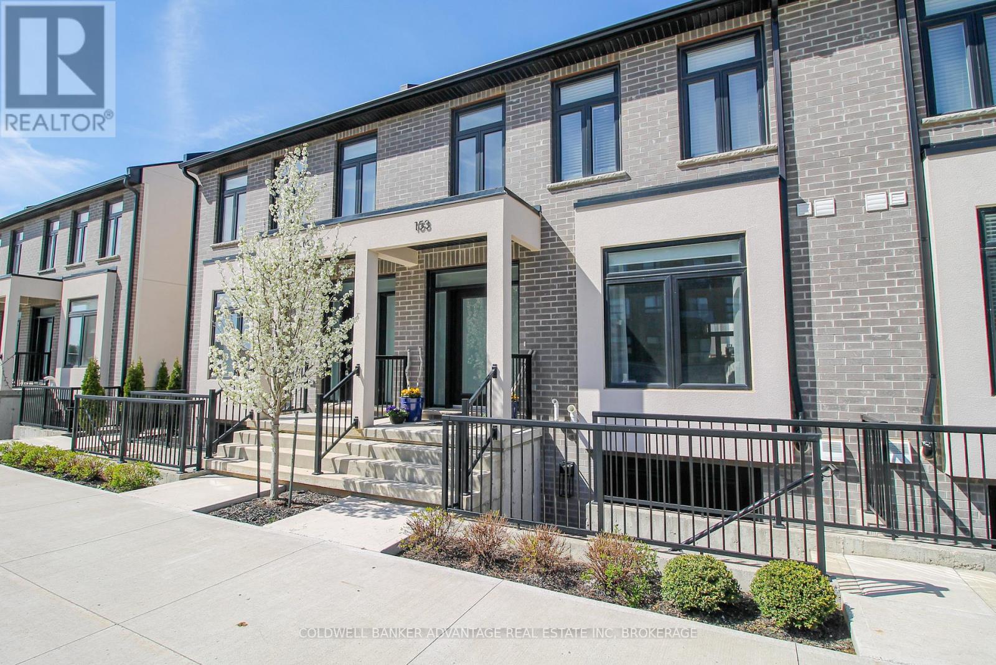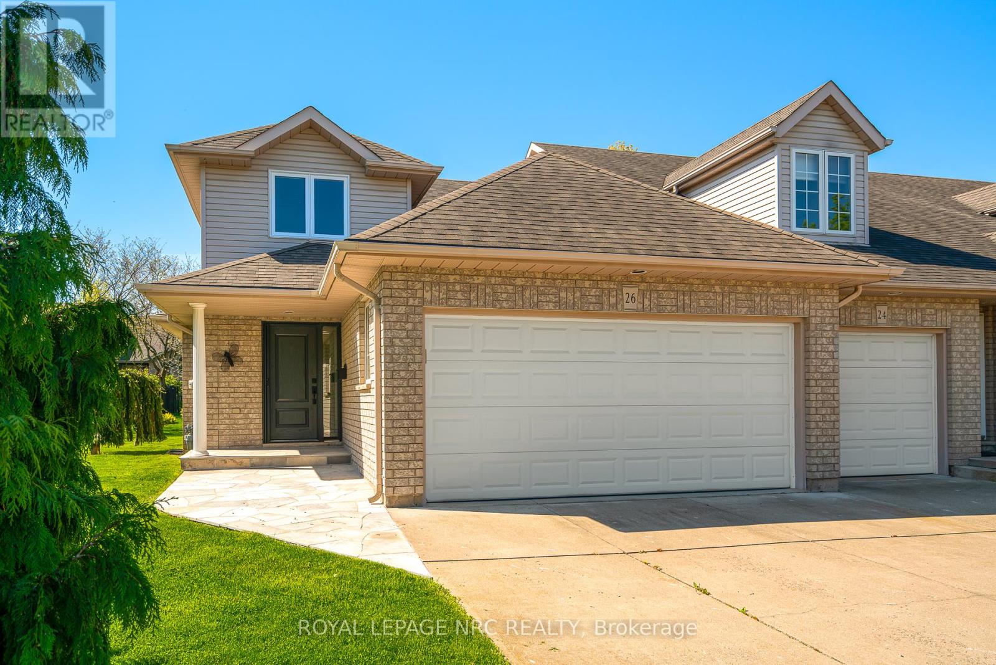Free account required
Unlock the full potential of your property search with a free account! Here's what you'll gain immediate access to:
- Exclusive Access to Every Listing
- Personalized Search Experience
- Favorite Properties at Your Fingertips
- Stay Ahead with Email Alerts
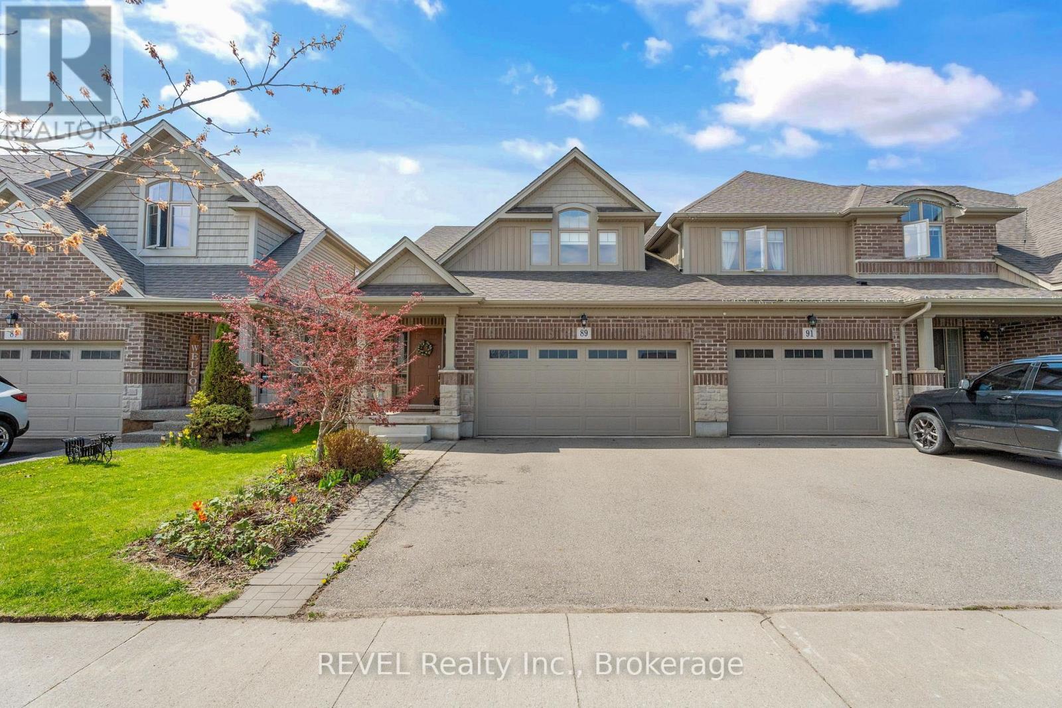
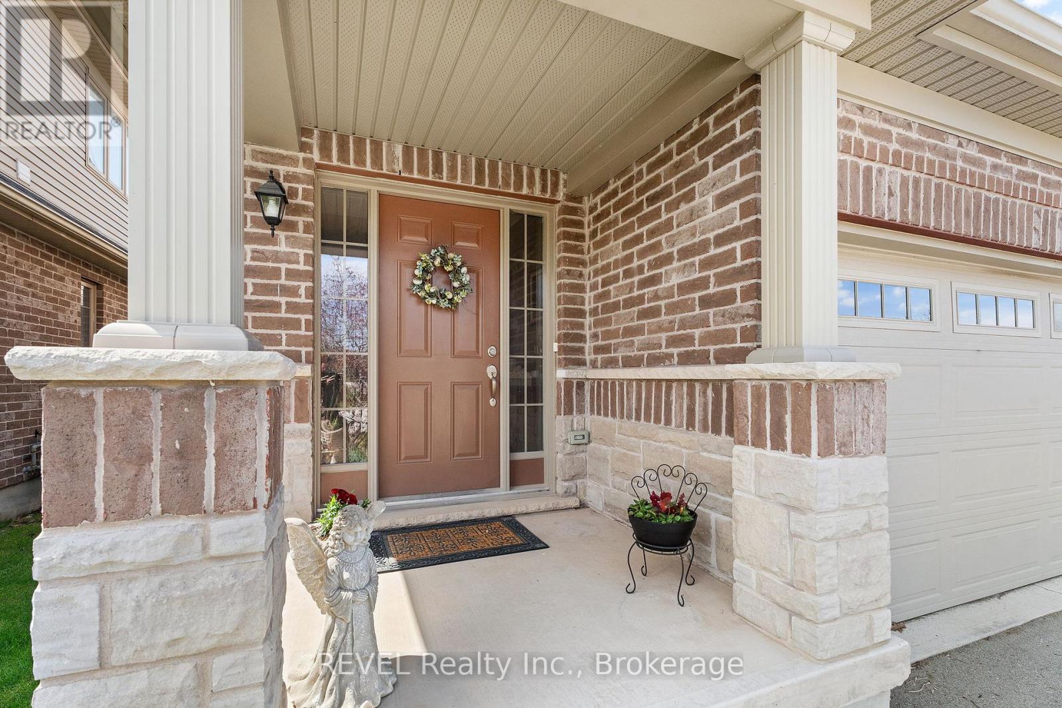
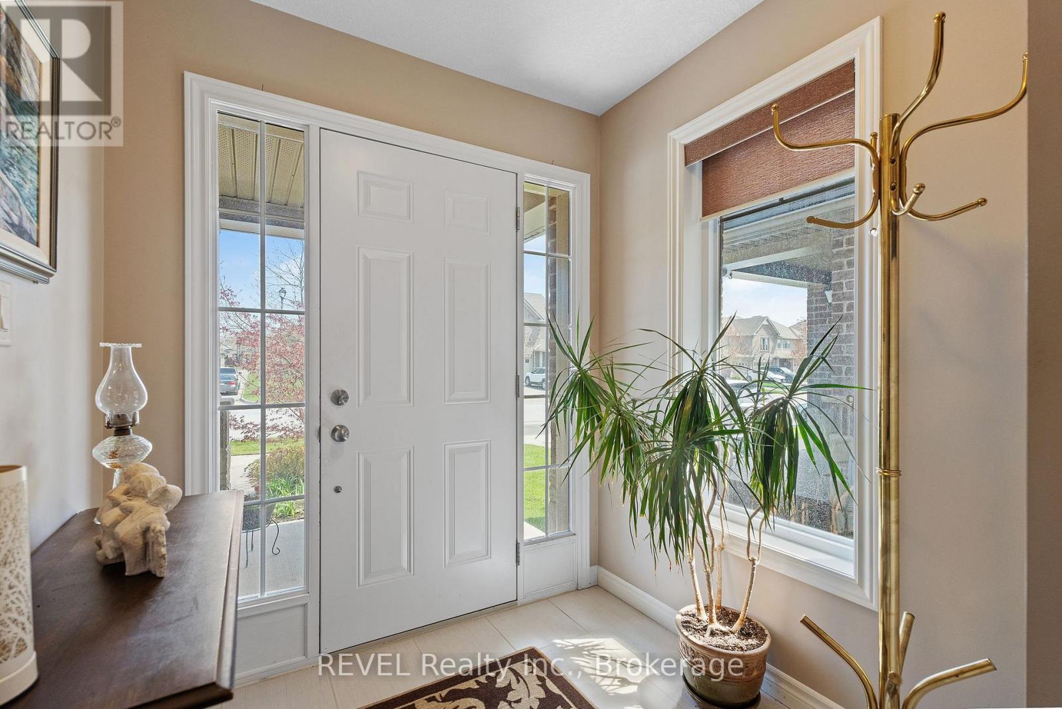
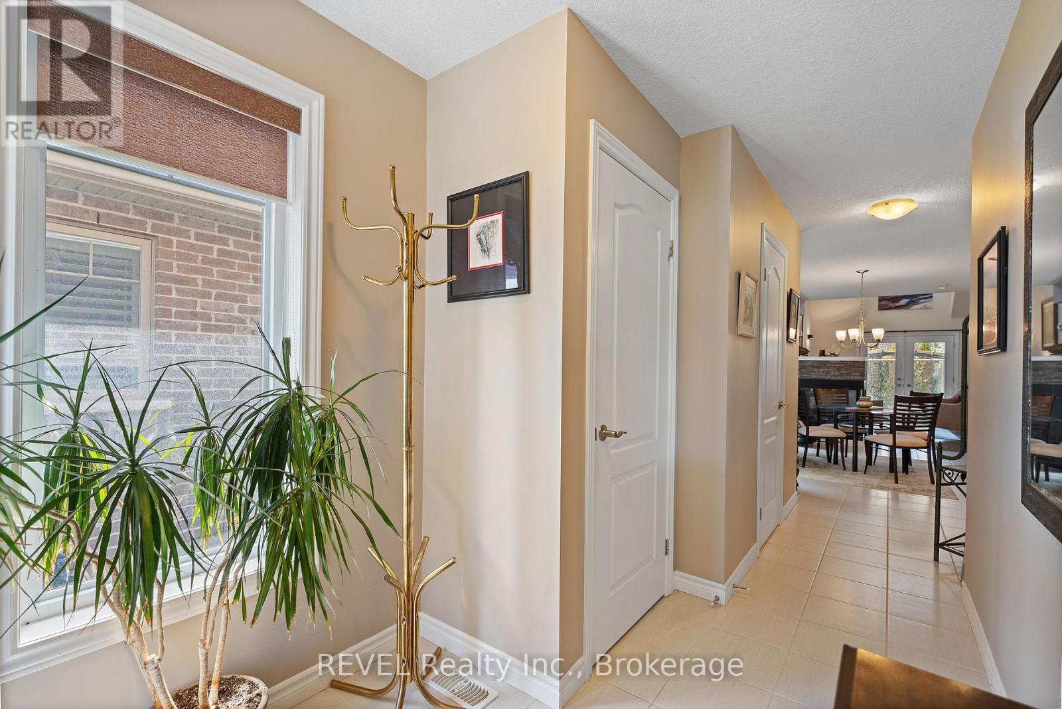
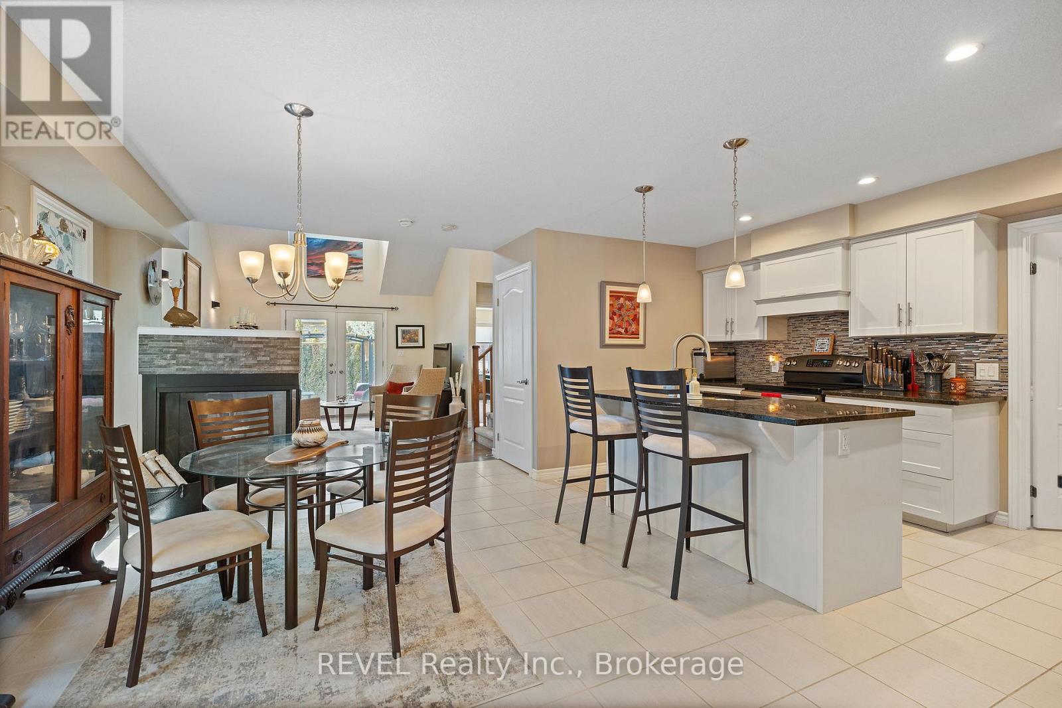
$799,900
89 ABBOTT PLACE
Pelham, Ontario, Ontario, L0S1E5
MLS® Number: X12133615
Property description
Beautiful Freehold End-Unit Townhome in Prime Location No Condo Fees! Welcome to this absolutely stunning freehold townhome an end unit that's only attached by the garage, offering added privacy and the feel of a detached home. Located in a highly desirable neighborhood, this home is close to top-rated schools, parks, shopping, and transit, making it perfect for families, professionals, or downsizers seeking a low-maintenance lifestyle with all the space you need. The main floor features a bright, open-concept layout with vaulted ceilings in the living room, and a cozy three-sided fireplace shared with the dining area. The stylish kitchen includes granite countertops, a sleek glass backsplash, and modern black stainless steel appliances. Convenient main-floor laundry/mudroom leads directly to the double car garage. The main-floor primary suite offers excellent privacy with its own ensuite bathroom and a walk-in closet. Upstairs, you'll find two more spacious bedrooms one with a vaulted ceiling and walk-in closet plus a full bathroom and a versatile loft space perfect for a home office or reading nook. The fully finished basement includes a large family room with laminate flooring, tons of unfinished space for storage or future development, and a rough-in for a bathroom. Enjoy the outdoors in your private, fully fenced backyard, complete with a covered veranda, stone patio with pergola, and your very own vegetable garden a true sunny oasis! Don't miss your chance to own this beautifully finished home in an unbeatable location.
Building information
Type
*****
Appliances
*****
Basement Type
*****
Construction Style Attachment
*****
Cooling Type
*****
Exterior Finish
*****
Fireplace Present
*****
Foundation Type
*****
Half Bath Total
*****
Heating Fuel
*****
Heating Type
*****
Size Interior
*****
Stories Total
*****
Utility Water
*****
Land information
Sewer
*****
Size Depth
*****
Size Frontage
*****
Size Irregular
*****
Size Total
*****
Rooms
Main level
Kitchen
*****
Dining room
*****
Living room
*****
Primary Bedroom
*****
Basement
Recreational, Games room
*****
Second level
Bedroom 3
*****
Bedroom 2
*****
Main level
Kitchen
*****
Dining room
*****
Living room
*****
Primary Bedroom
*****
Basement
Recreational, Games room
*****
Second level
Bedroom 3
*****
Bedroom 2
*****
Main level
Kitchen
*****
Dining room
*****
Living room
*****
Primary Bedroom
*****
Basement
Recreational, Games room
*****
Second level
Bedroom 3
*****
Bedroom 2
*****
Courtesy of REVEL Realty Inc., Brokerage
Book a Showing for this property
Please note that filling out this form you'll be registered and your phone number without the +1 part will be used as a password.
