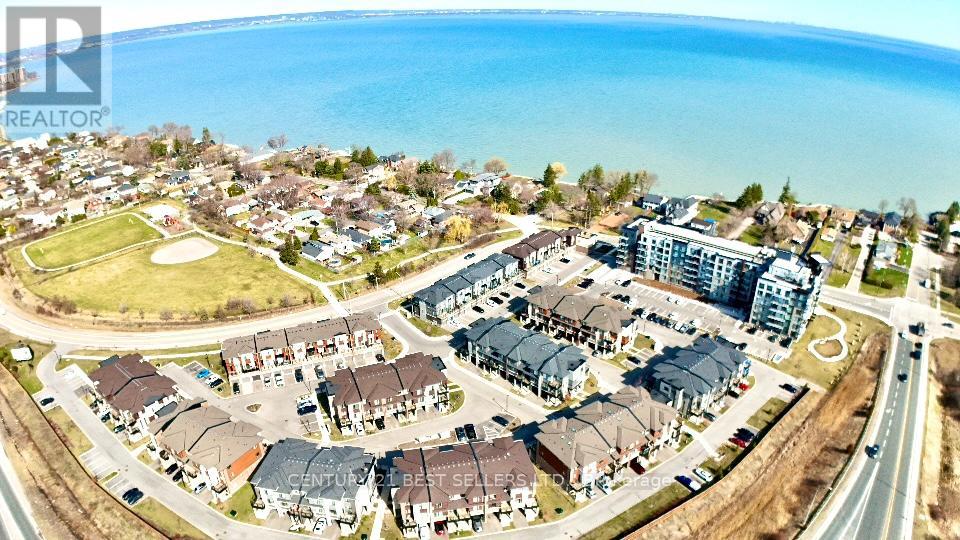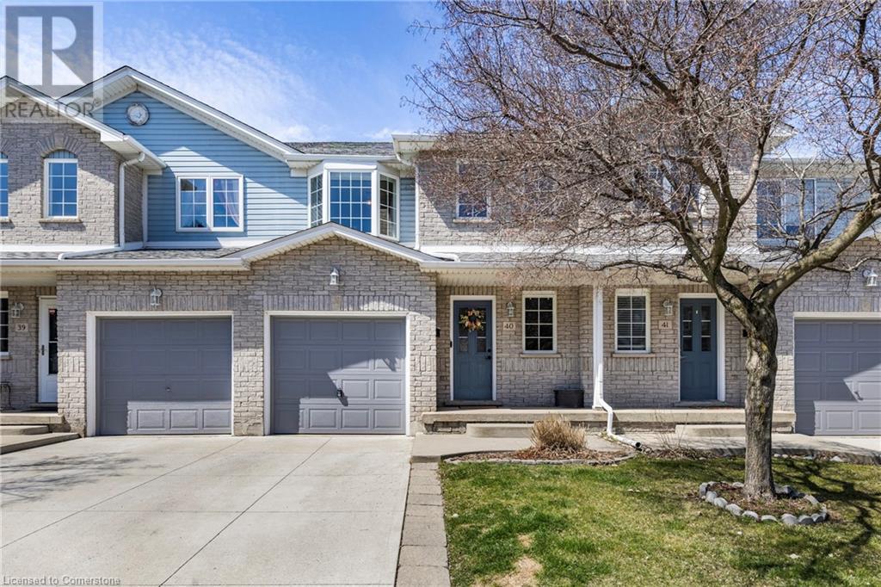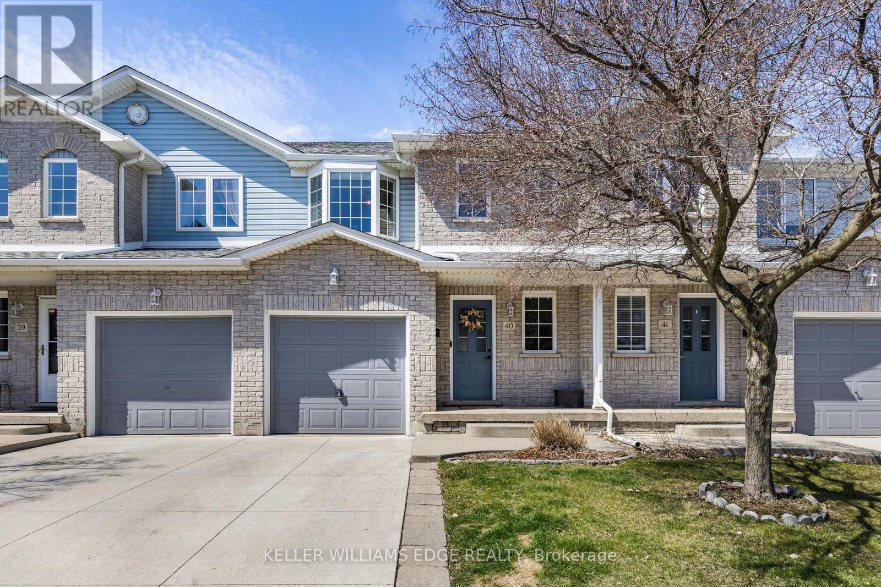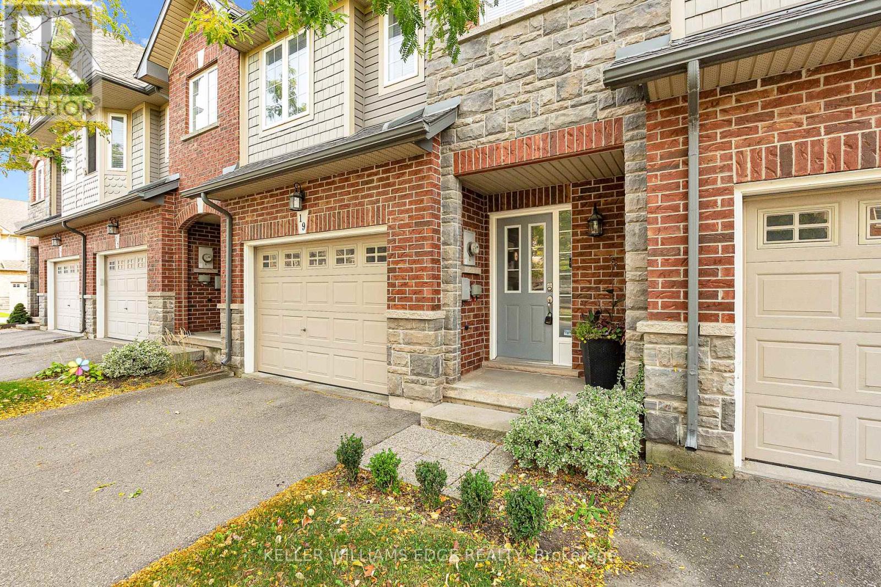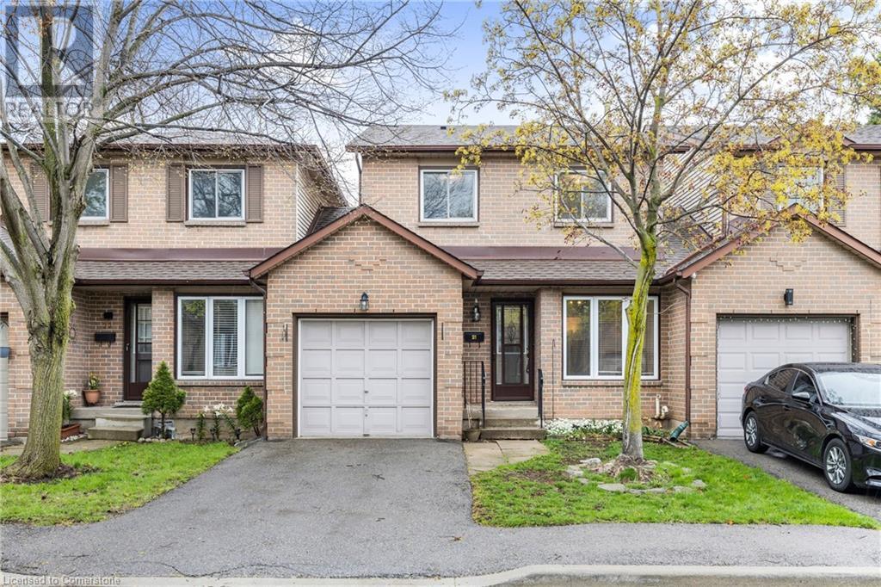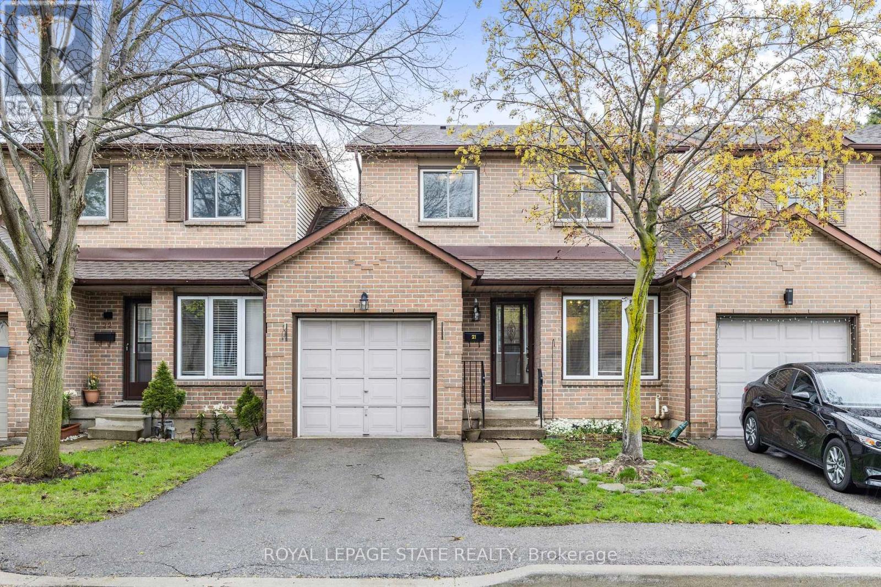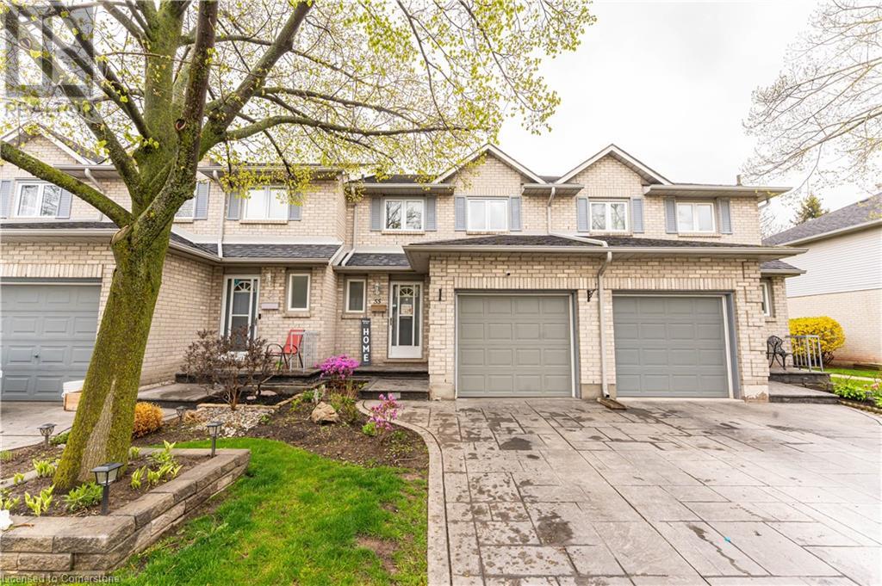Free account required
Unlock the full potential of your property search with a free account! Here's what you'll gain immediate access to:
- Exclusive Access to Every Listing
- Personalized Search Experience
- Favorite Properties at Your Fingertips
- Stay Ahead with Email Alerts
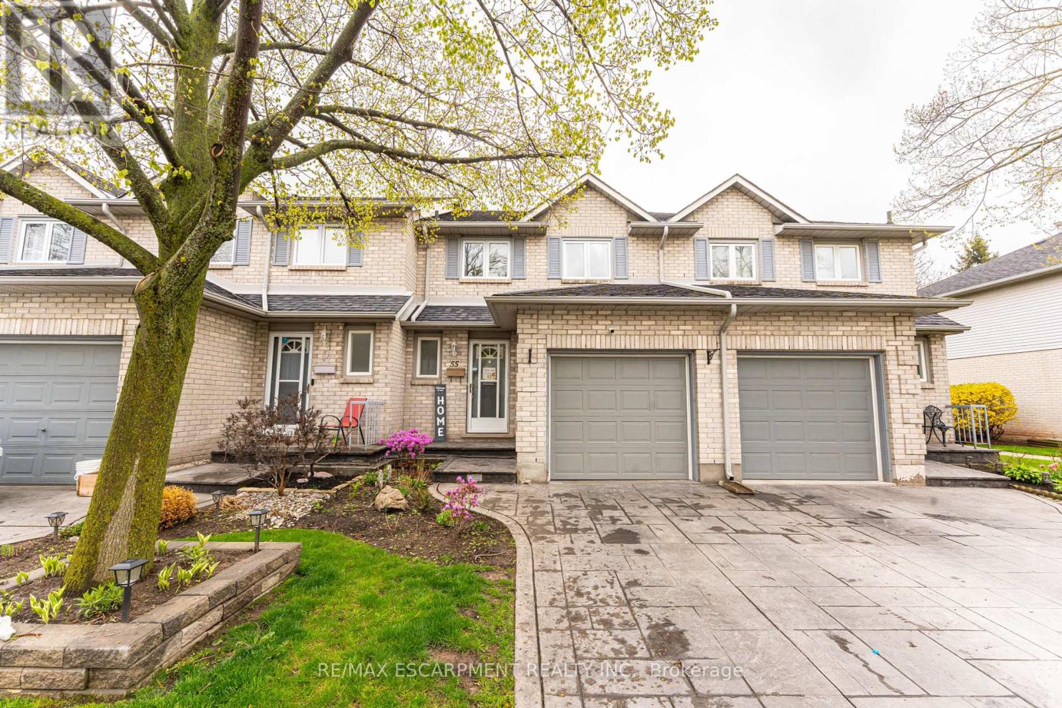
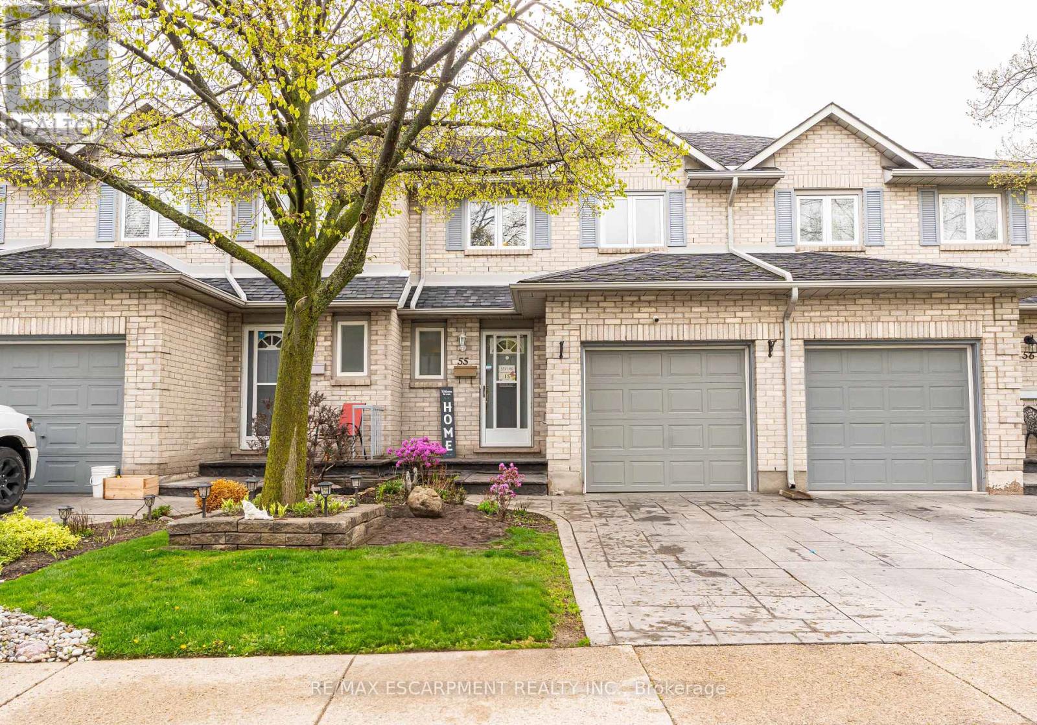
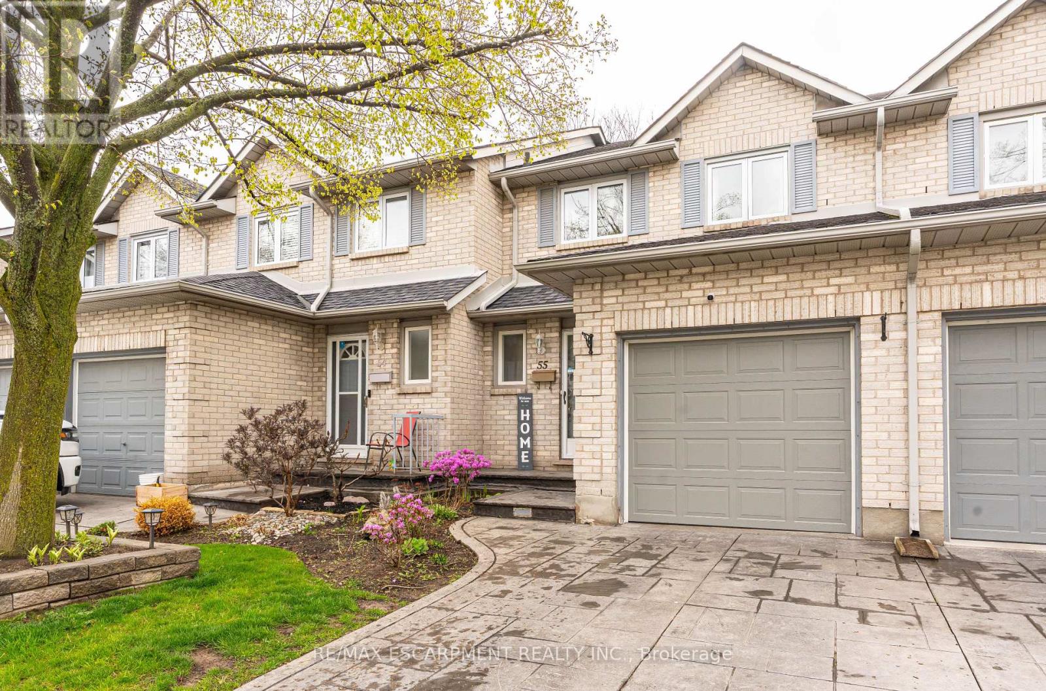
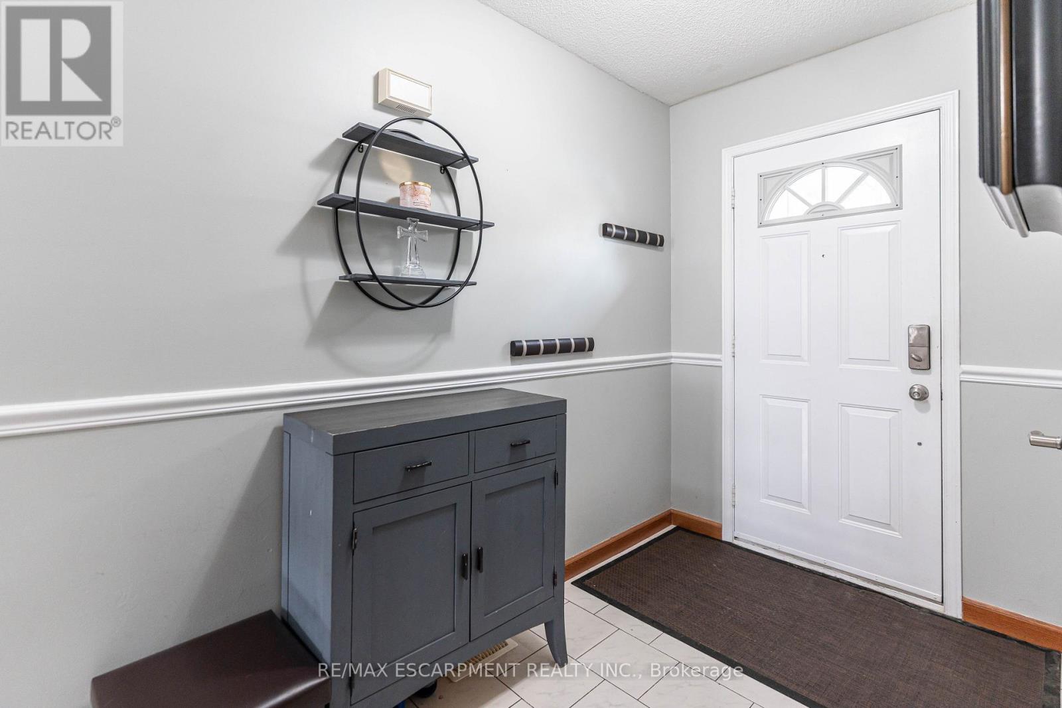
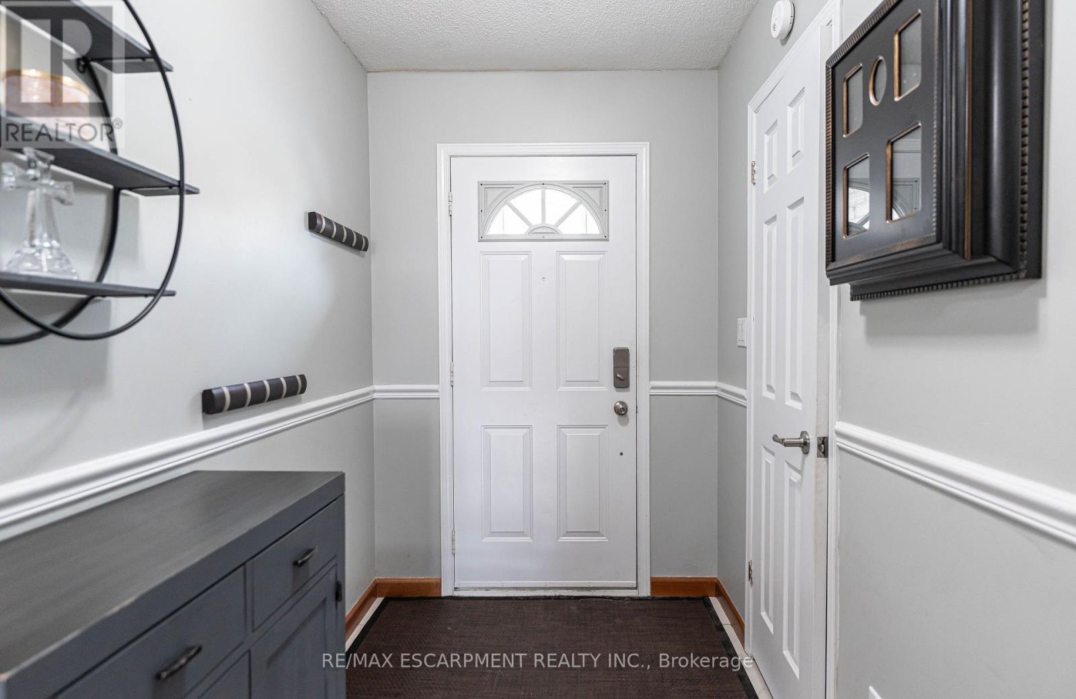
$619,900
55 - 1 ROYALWOOD COURT
Hamilton, Ontario, Ontario, L8E4Y2
MLS® Number: X12133606
Property description
Welcome to 1 Royalwood Court unit #55, an impeccably maintained family home nestled in one of Stoney Creek's most sought-after neighbourhoods. This beautiful property offers the perfect blend of comfort, style, and convenience, making it ideal for growing families and those looking to enjoy a peaceful yet vibrant community. Situated in a prime Stoney Creek location, this home offers easy access to major highways, shopping, dining, schools, and parks. With 1348sq ft above ground, and an additional 400sq ft of finished basement space (2025) the home boasts an expansive layout, providing plenty of space for family living and entertaining with tons of natural light. The home also includes an attached garage with space for 1 vehicle, plus additional parking in the driveway. Don't miss this incredible opportunity to own an amazing home in a prime location
Building information
Type
*****
Age
*****
Appliances
*****
Basement Development
*****
Basement Type
*****
Cooling Type
*****
Exterior Finish
*****
Foundation Type
*****
Half Bath Total
*****
Heating Fuel
*****
Heating Type
*****
Size Interior
*****
Stories Total
*****
Land information
Amenities
*****
Fence Type
*****
Rooms
Main level
Living room
*****
Dining room
*****
Kitchen
*****
Basement
Laundry room
*****
Second level
Bathroom
*****
Bedroom 3
*****
Bedroom 2
*****
Primary Bedroom
*****
Main level
Living room
*****
Dining room
*****
Kitchen
*****
Basement
Laundry room
*****
Second level
Bathroom
*****
Bedroom 3
*****
Bedroom 2
*****
Primary Bedroom
*****
Main level
Living room
*****
Dining room
*****
Kitchen
*****
Basement
Laundry room
*****
Second level
Bathroom
*****
Bedroom 3
*****
Bedroom 2
*****
Primary Bedroom
*****
Main level
Living room
*****
Dining room
*****
Kitchen
*****
Basement
Laundry room
*****
Second level
Bathroom
*****
Bedroom 3
*****
Bedroom 2
*****
Primary Bedroom
*****
Main level
Living room
*****
Dining room
*****
Kitchen
*****
Basement
Laundry room
*****
Second level
Bathroom
*****
Bedroom 3
*****
Bedroom 2
*****
Primary Bedroom
*****
Main level
Living room
*****
Dining room
*****
Kitchen
*****
Basement
Laundry room
*****
Second level
Bathroom
*****
Bedroom 3
*****
Bedroom 2
*****
Primary Bedroom
*****
Main level
Living room
*****
Dining room
*****
Courtesy of RE/MAX ESCARPMENT REALTY INC.
Book a Showing for this property
Please note that filling out this form you'll be registered and your phone number without the +1 part will be used as a password.
