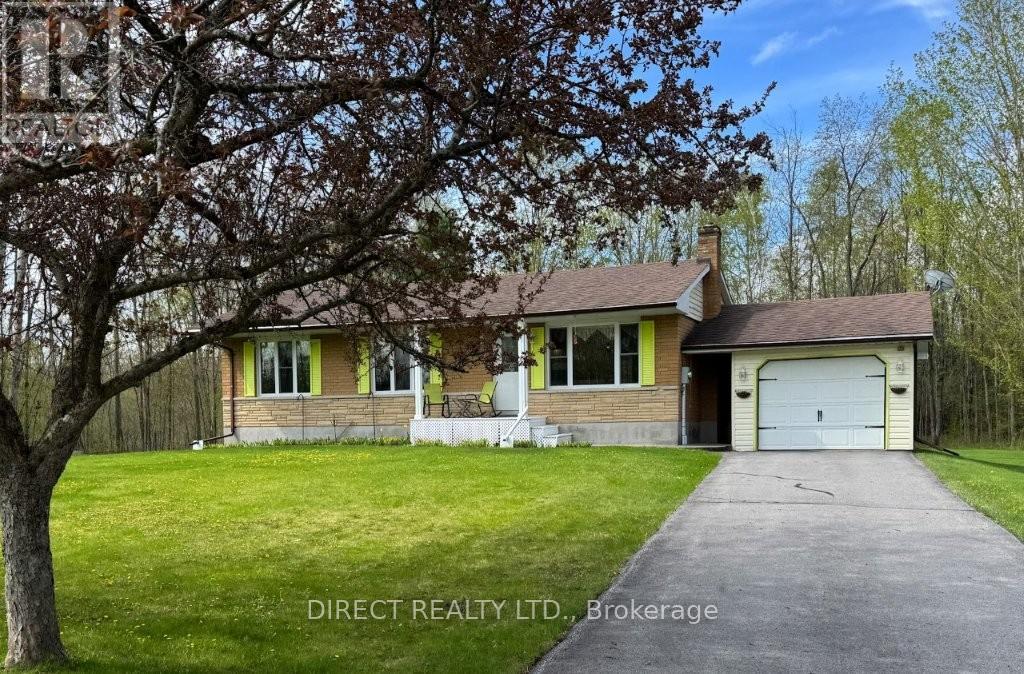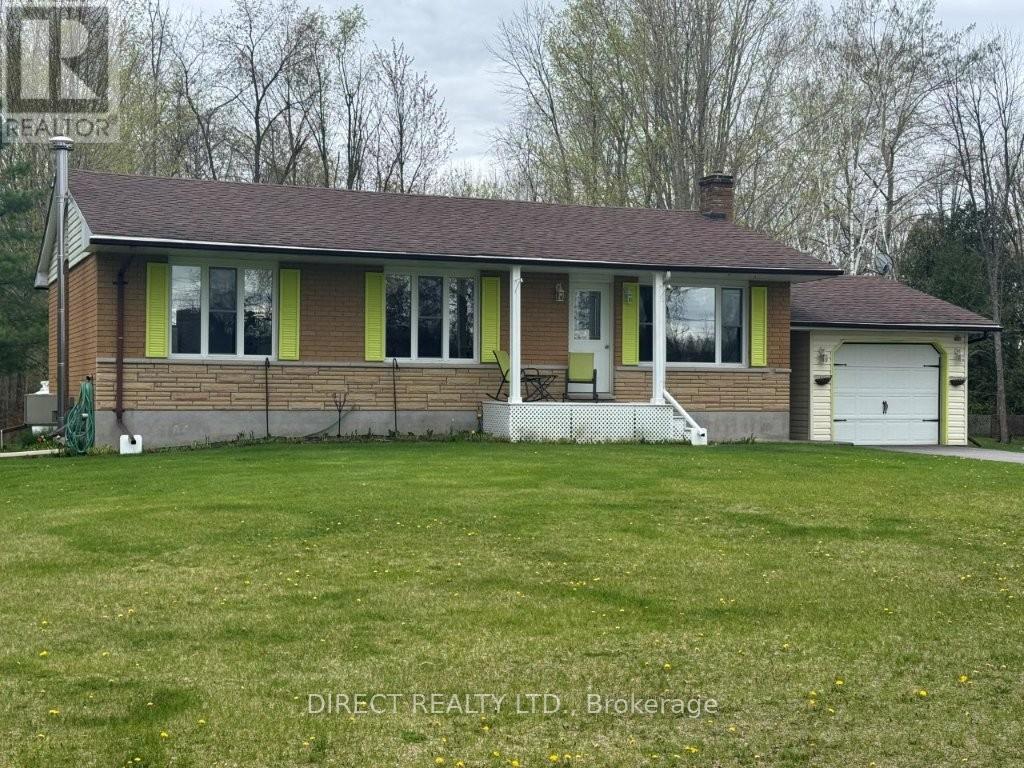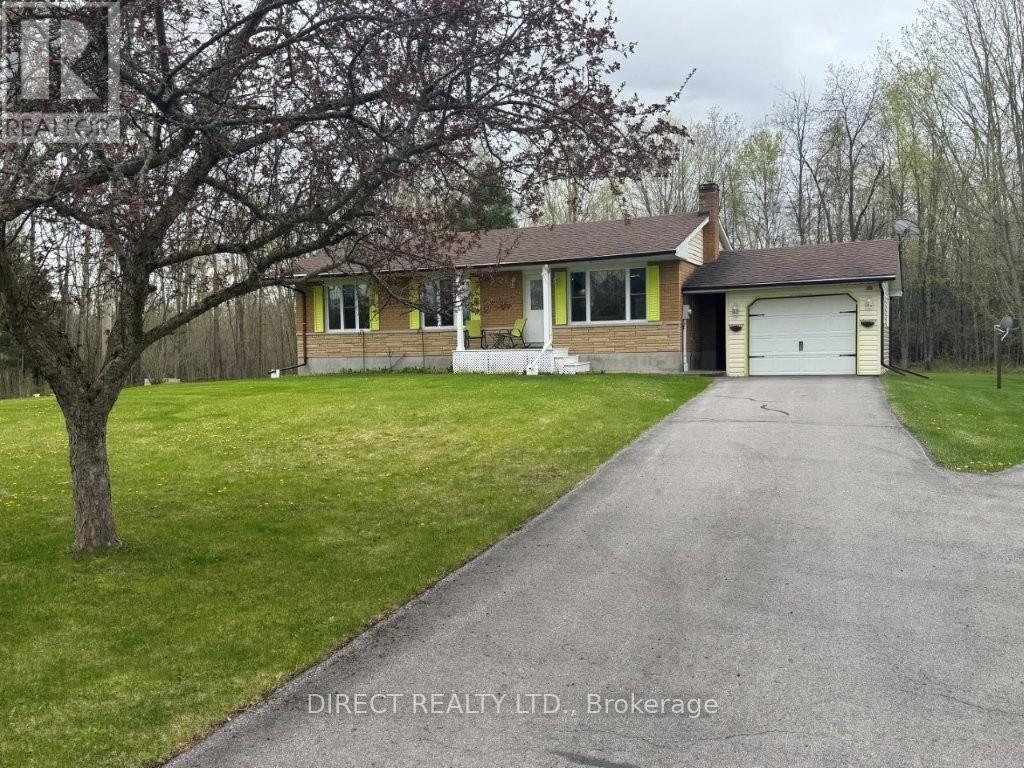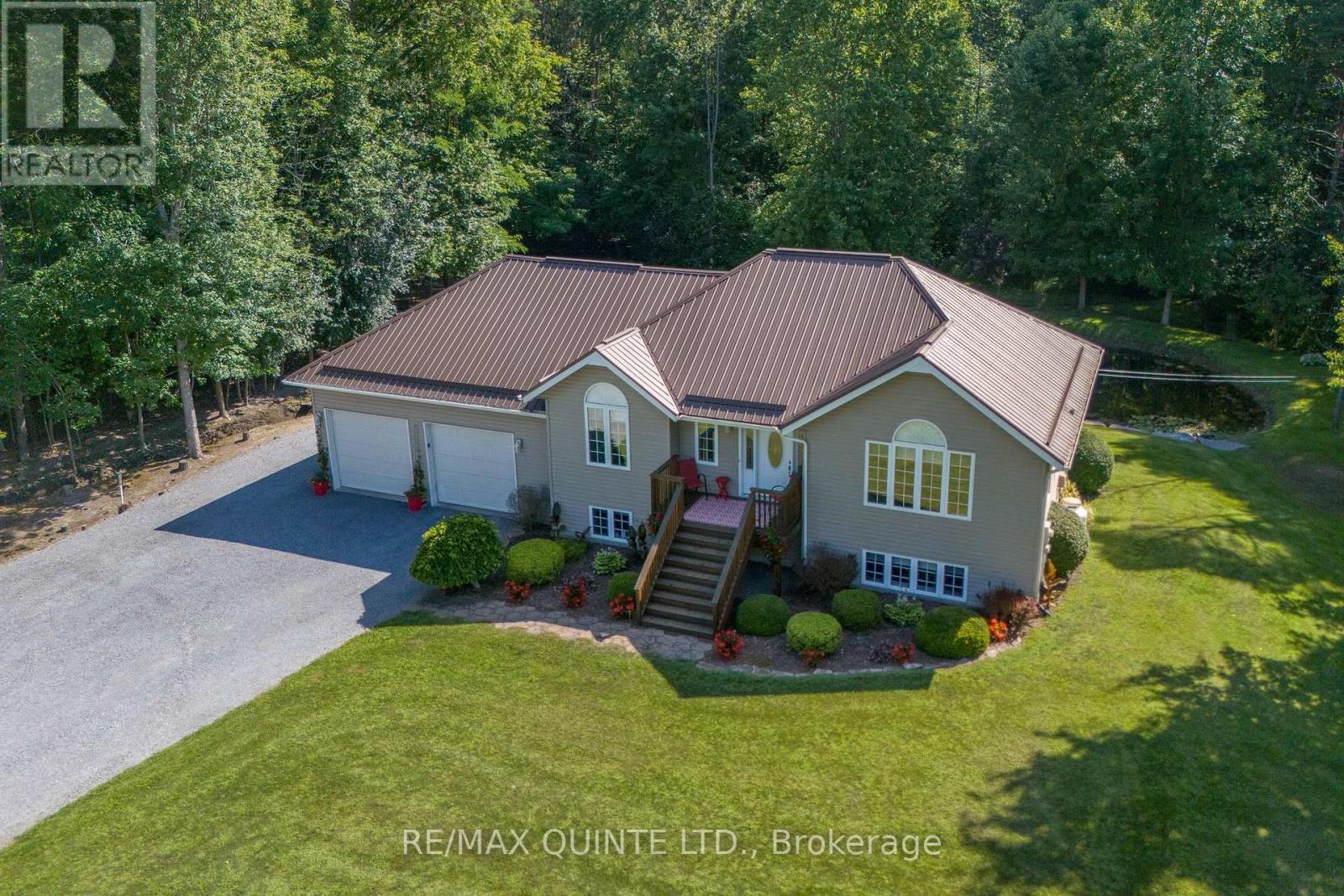Free account required
Unlock the full potential of your property search with a free account! Here's what you'll gain immediate access to:
- Exclusive Access to Every Listing
- Personalized Search Experience
- Favorite Properties at Your Fingertips
- Stay Ahead with Email Alerts





$599,900
513 OLD MADOC ROAD
Belleville, Ontario, Ontario, K0K2B0
MLS® Number: X12133500
Property description
Charming 1,100 sq. ft. Bungalow on 12 Acres close to Belleville & only 8 minutes from Hwy. 401. This delightful home offers a serene retreat with plenty of space for relaxation and recreation. The open-concept layout features an eat-in kitchen equipped with ample cupboards, perfect for culinary enthusiasts. On the main level, you will find two bedrooms, spacious living room and a 4-piece bath. The full finished basement adds valuable living space, featuring an additional bedroom, a 3-piece bath, and a recreation room ideal for family gatherings or entertainment. Enjoy the tranquility of a sunroom overlooking the expansive backyard featuring a chicken coop and a year-round creek, enhancing the property's natural beauty. Comfort is assured with forced air propane heating and central air conditioning. Featuring an attached one car garage plus a detached workshop perfect for projects or additional storage. For those interested in making their own maple syrup, there is also maple bush on the property. With a paved driveway and a private setting, this bungalow is truly a pleasure to show. Don' t miss out on this unique opportunity!
Building information
Type
*****
Age
*****
Appliances
*****
Architectural Style
*****
Basement Development
*****
Basement Type
*****
Construction Style Attachment
*****
Cooling Type
*****
Exterior Finish
*****
Foundation Type
*****
Heating Fuel
*****
Heating Type
*****
Size Interior
*****
Stories Total
*****
Utility Water
*****
Land information
Acreage
*****
Sewer
*****
Size Depth
*****
Size Frontage
*****
Size Irregular
*****
Size Total
*****
Rooms
Main level
Bathroom
*****
Bedroom
*****
Primary Bedroom
*****
Kitchen
*****
Living room
*****
Lower level
Other
*****
Bathroom
*****
Bedroom
*****
Recreational, Games room
*****
Main level
Bathroom
*****
Bedroom
*****
Primary Bedroom
*****
Kitchen
*****
Living room
*****
Lower level
Other
*****
Bathroom
*****
Bedroom
*****
Recreational, Games room
*****
Main level
Bathroom
*****
Bedroom
*****
Primary Bedroom
*****
Kitchen
*****
Living room
*****
Lower level
Other
*****
Bathroom
*****
Bedroom
*****
Recreational, Games room
*****
Main level
Bathroom
*****
Bedroom
*****
Primary Bedroom
*****
Kitchen
*****
Living room
*****
Lower level
Other
*****
Bathroom
*****
Bedroom
*****
Recreational, Games room
*****
Courtesy of DIRECT REALTY LTD.
Book a Showing for this property
Please note that filling out this form you'll be registered and your phone number without the +1 part will be used as a password.

