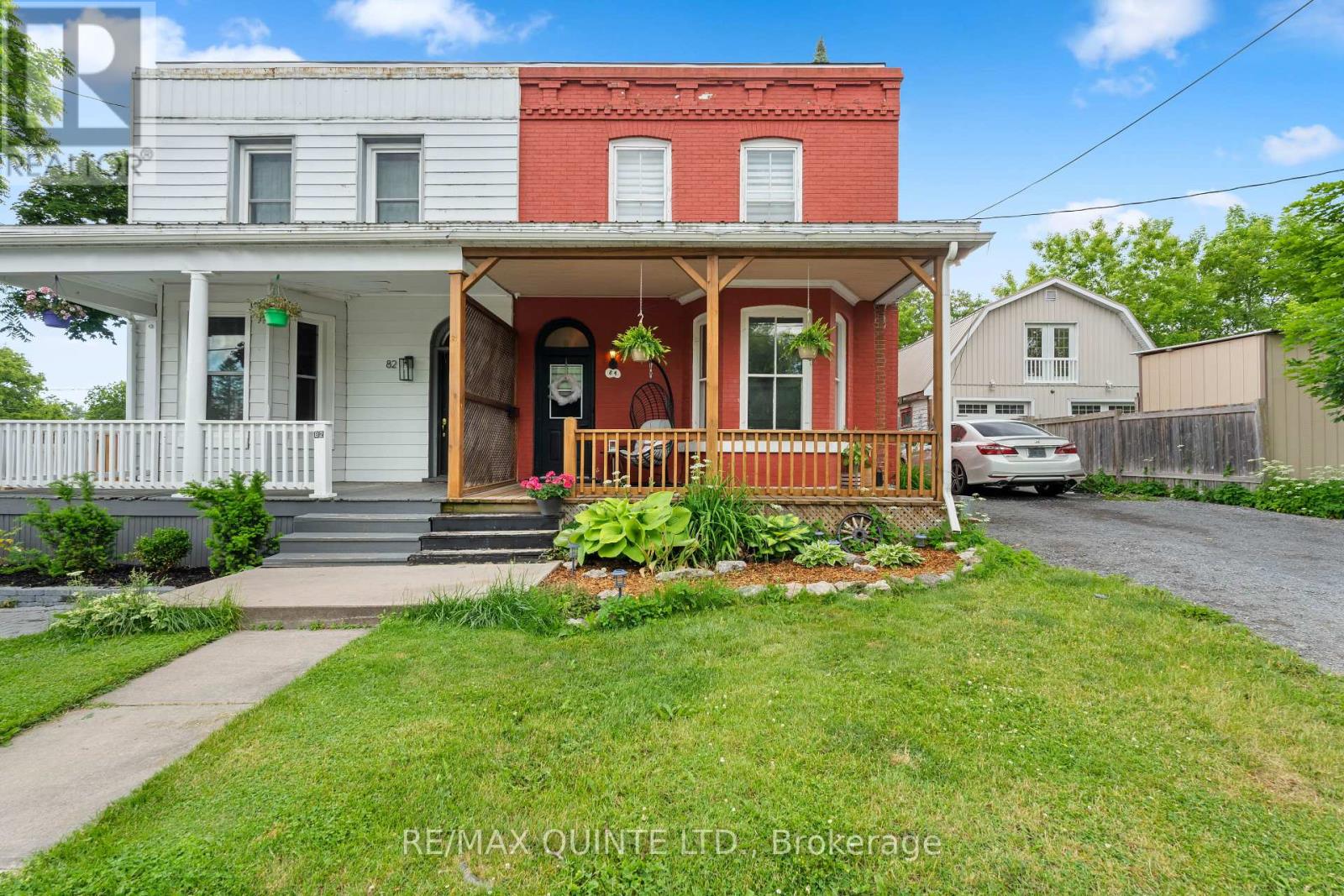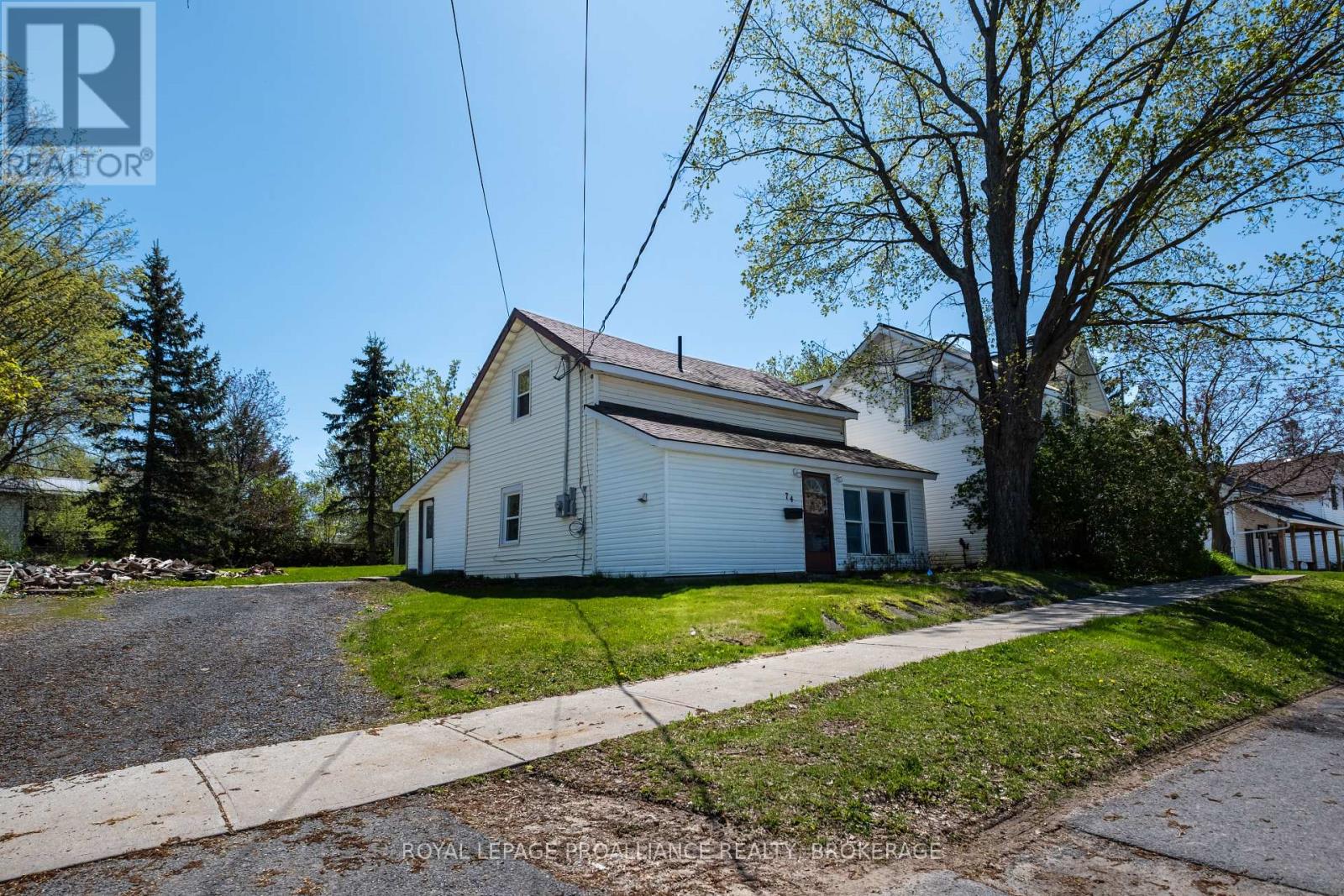Free account required
Unlock the full potential of your property search with a free account! Here's what you'll gain immediate access to:
- Exclusive Access to Every Listing
- Personalized Search Experience
- Favorite Properties at Your Fingertips
- Stay Ahead with Email Alerts





$349,900
76 GRAHAM STREET W
Greater Napanee, Ontario, Ontario, K7R2J8
MLS® Number: X12132897
Property description
Discover the perfect blend of convenience and comfort in this delightful detached single-family home. Upper level features 2 bedrooms, full bath and a versatile office space. The main floor has a spacious living room which is open to the dining area, a 2 piece bath with main floor laundry area and a full kitchen with an insulated porch which leads to the backyard. The fenced yard offers a private outdoor retreat, ideal for relaxation and play, while a detached single garage provides additional storage and parking. Enjoy this great location, just minutes away from downtown and local schools, making it easy to access all the amenities you need. All appliances included, central air and lots of parking. Affordable living at its best!!
Building information
Type
*****
Age
*****
Appliances
*****
Basement Development
*****
Basement Features
*****
Basement Type
*****
Construction Style Attachment
*****
Cooling Type
*****
Exterior Finish
*****
Fire Protection
*****
Flooring Type
*****
Foundation Type
*****
Half Bath Total
*****
Heating Fuel
*****
Heating Type
*****
Size Interior
*****
Stories Total
*****
Utility Water
*****
Land information
Amenities
*****
Fence Type
*****
Landscape Features
*****
Sewer
*****
Size Depth
*****
Size Frontage
*****
Size Irregular
*****
Size Total
*****
Rooms
Main level
Living room
*****
Dining room
*****
Kitchen
*****
Second level
Bathroom
*****
Office
*****
Bedroom 2
*****
Primary Bedroom
*****
Main level
Living room
*****
Dining room
*****
Kitchen
*****
Second level
Bathroom
*****
Office
*****
Bedroom 2
*****
Primary Bedroom
*****
Main level
Living room
*****
Dining room
*****
Kitchen
*****
Second level
Bathroom
*****
Office
*****
Bedroom 2
*****
Primary Bedroom
*****
Main level
Living room
*****
Dining room
*****
Kitchen
*****
Second level
Bathroom
*****
Office
*****
Bedroom 2
*****
Primary Bedroom
*****
Main level
Living room
*****
Dining room
*****
Kitchen
*****
Second level
Bathroom
*****
Office
*****
Bedroom 2
*****
Primary Bedroom
*****
Main level
Living room
*****
Dining room
*****
Kitchen
*****
Second level
Bathroom
*****
Office
*****
Bedroom 2
*****
Primary Bedroom
*****
Courtesy of ROYAL LEPAGE PROALLIANCE REALTY, BROKERAGE
Book a Showing for this property
Please note that filling out this form you'll be registered and your phone number without the +1 part will be used as a password.




