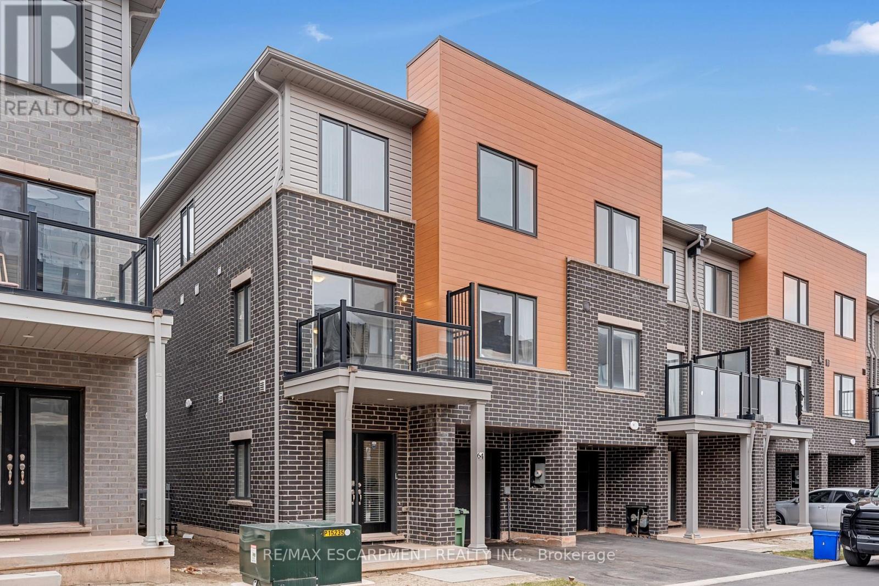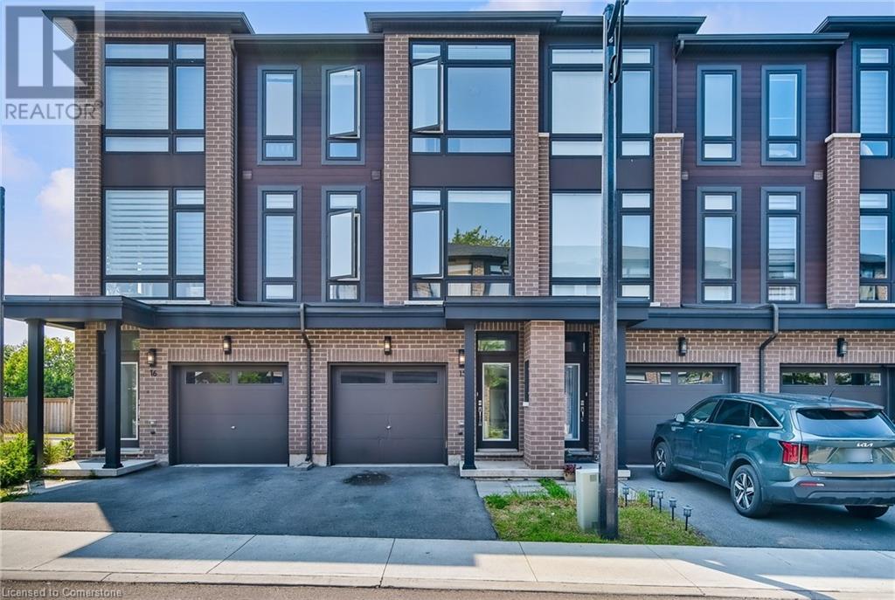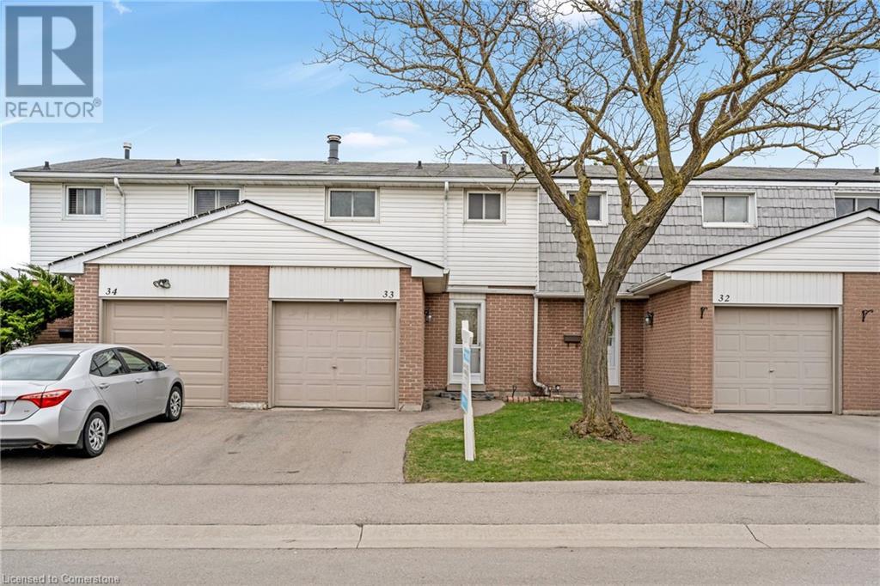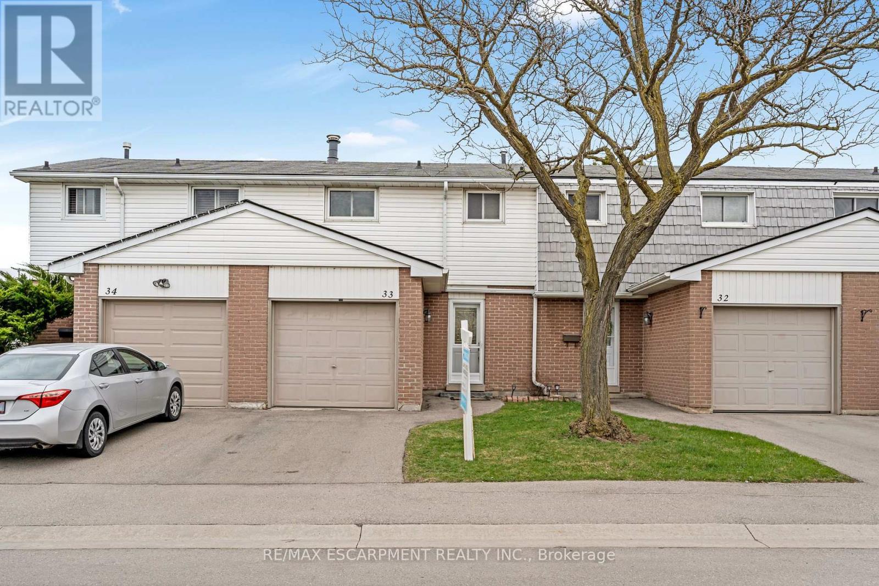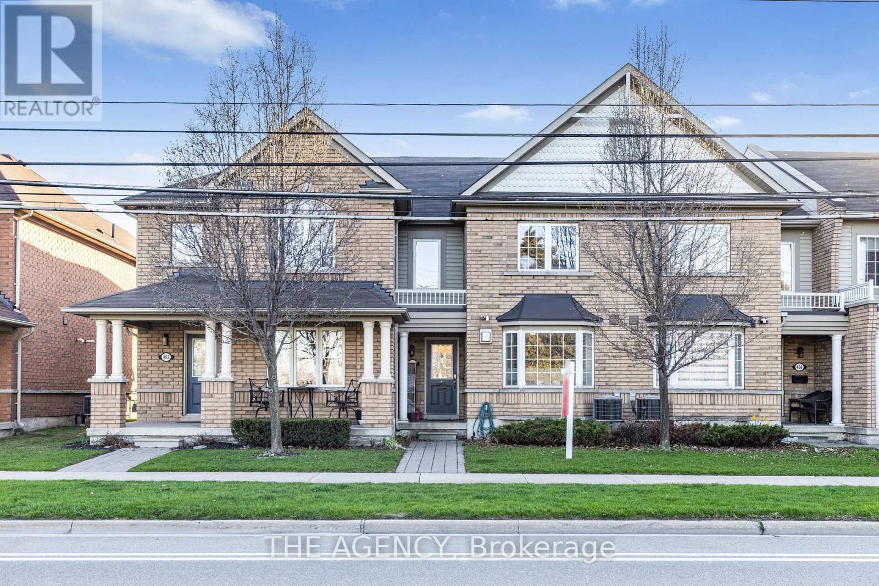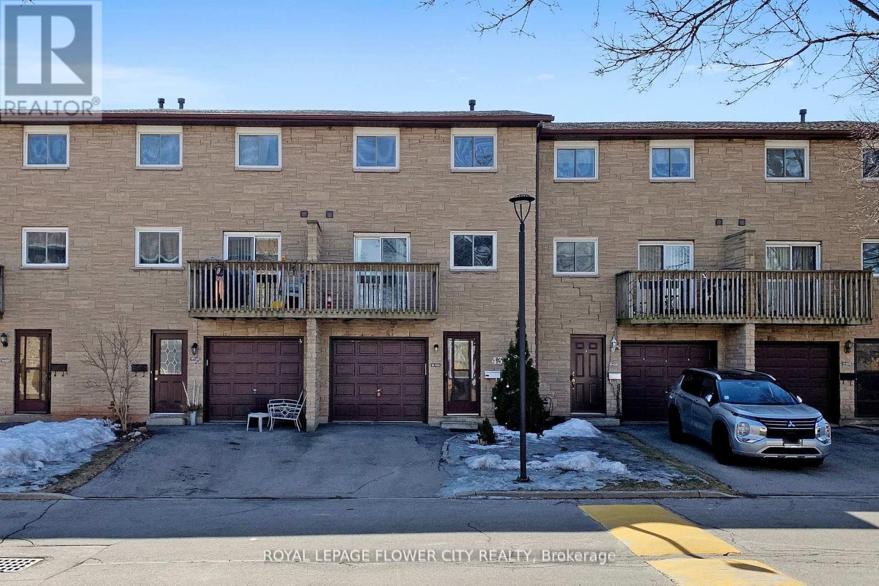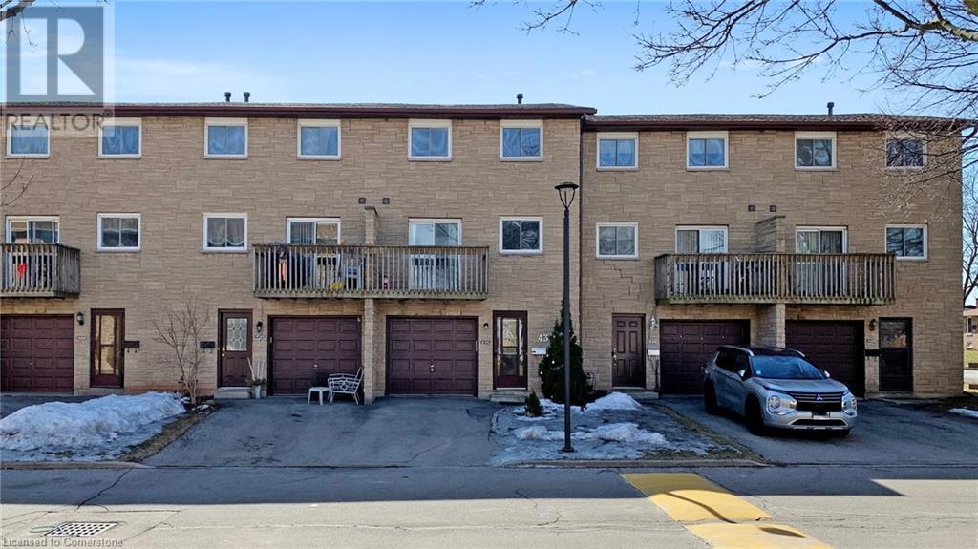Free account required
Unlock the full potential of your property search with a free account! Here's what you'll gain immediate access to:
- Exclusive Access to Every Listing
- Personalized Search Experience
- Favorite Properties at Your Fingertips
- Stay Ahead with Email Alerts
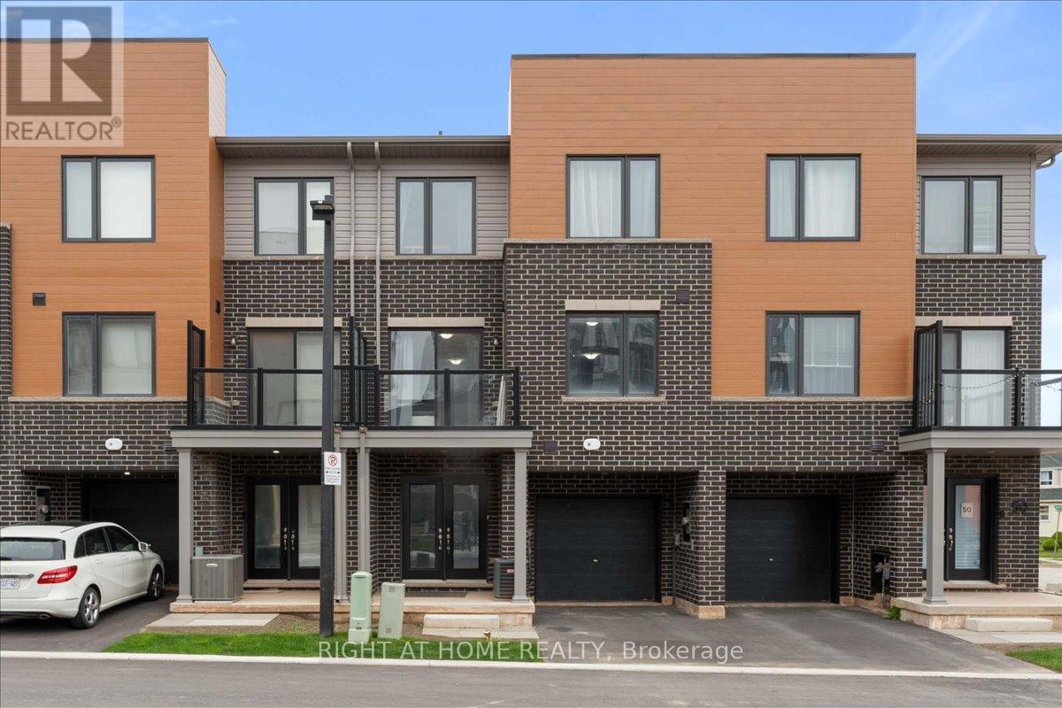
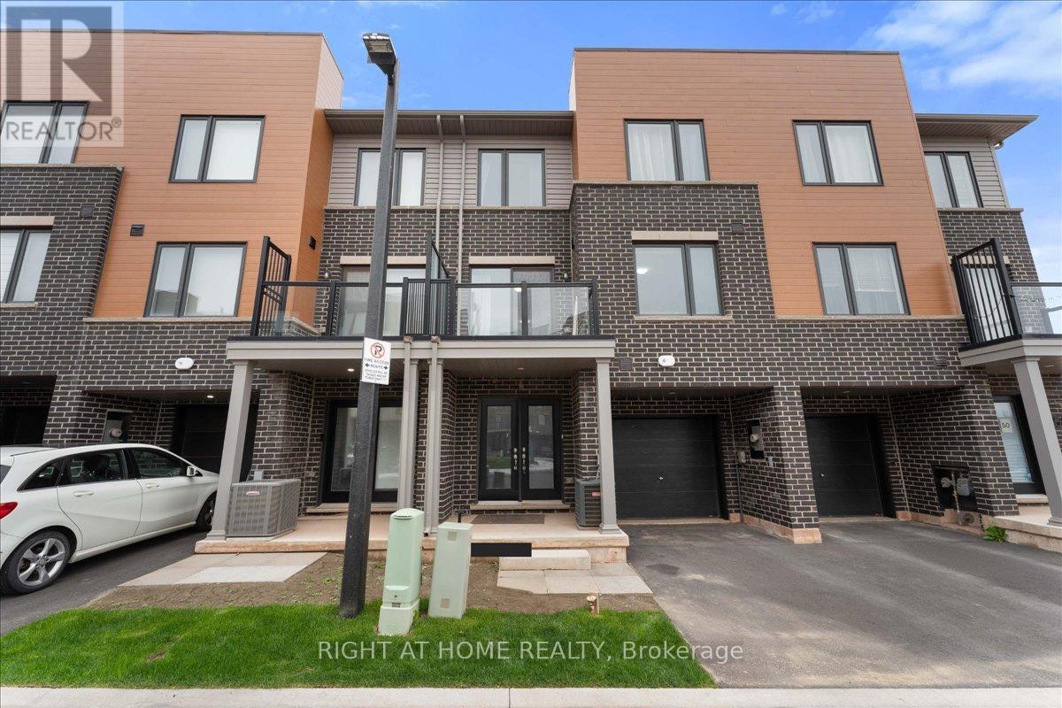
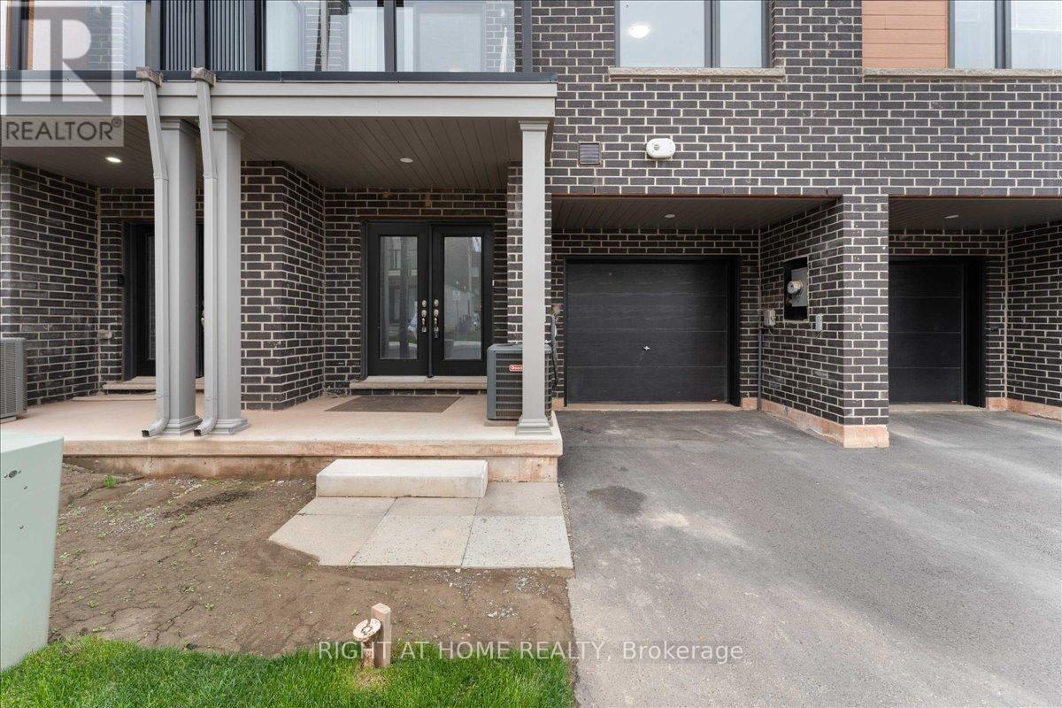
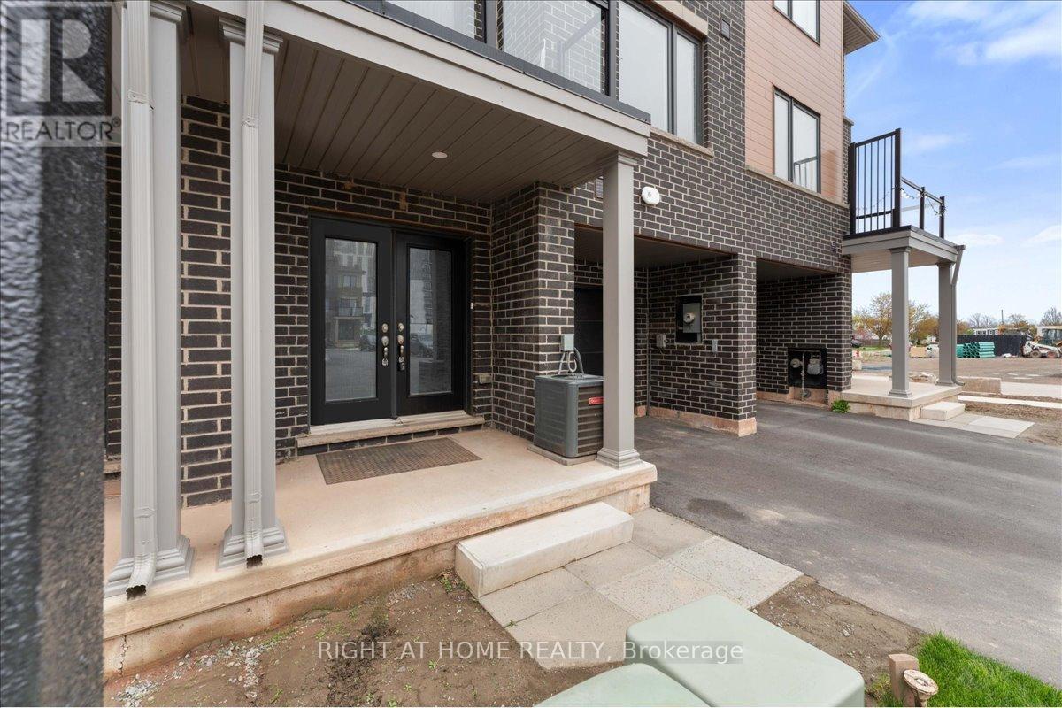
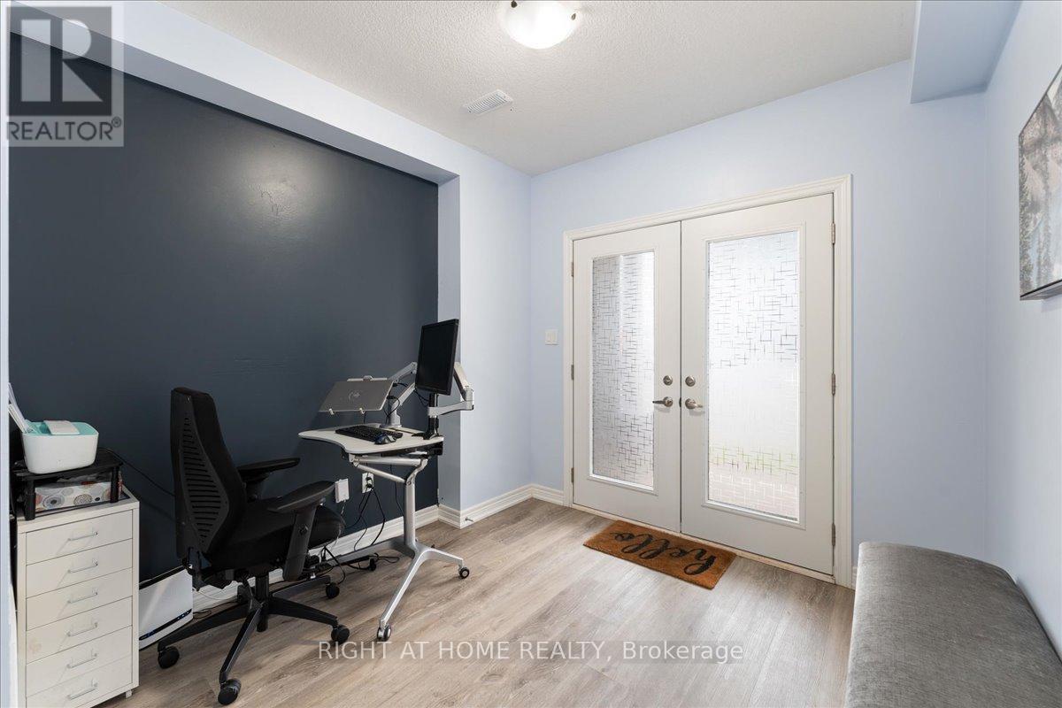
$579,900
52 DRYDEN LANE
Hamilton, Ontario, Ontario, L8H0B6
MLS® Number: X12132851
Property description
Experience comfort, convenience, and contemporary living in this beautifully designed 3-storey townhouse featuring 2 bedroomsand 2.5 bathrooms. Perfectly suited for todays lifestyle, the thoughtfully designed layout includes an open-concept main floorthat seamlessly connects the kitchen, dining, and living areasideal for relaxing and entertaining. Step out onto your privatebalcony off the living room to enjoy your morning coffee or unwind at the end of the day. The upper level features two generousbedrooms with ample closet space, including a primary suite with a private ensuite bath. A convenient laundry area is alsolocated on this level for added functionality. The entry-level provides additional versatility with a flex space commonly used as ahome office, gym, or extra storage. The built-in garage offers inside entry and comfortably fits one vehicle, with ample space tofully open both doors. A private paved driveway accommodates a second vehicle. This home is perfectly located with immediateaccess to the Red Hill Valley Parkway, making commuting effortless. You're also just steps from Red Hill Valley Trails, publictransit, shopping centres, and the local library, offering the perfect blend of nature and urban amenities. Whether you're afirst-time homebuyer or looking to downsize, this move-in-ready townhouse offers the perfect combination of style, practicality,and location.
Building information
Type
*****
Age
*****
Amenities
*****
Appliances
*****
Cooling Type
*****
Exterior Finish
*****
Half Bath Total
*****
Heating Fuel
*****
Heating Type
*****
Size Interior
*****
Stories Total
*****
Land information
Amenities
*****
Rooms
Main level
Foyer
*****
Third level
Bedroom 2
*****
Primary Bedroom
*****
Second level
Kitchen
*****
Living room
*****
Dining room
*****
Courtesy of RIGHT AT HOME REALTY
Book a Showing for this property
Please note that filling out this form you'll be registered and your phone number without the +1 part will be used as a password.
