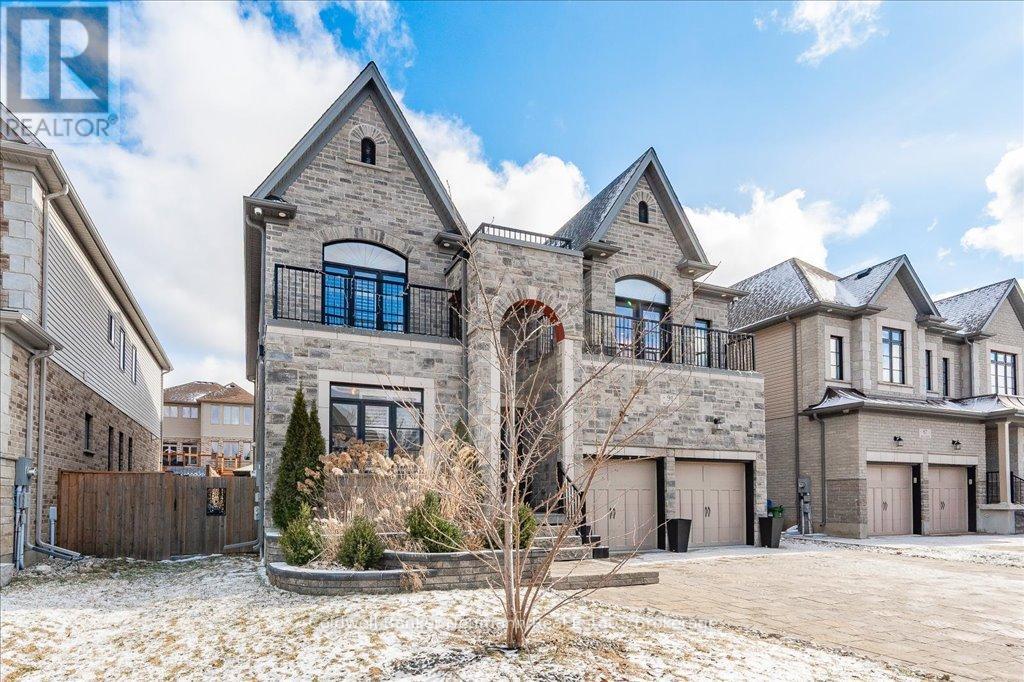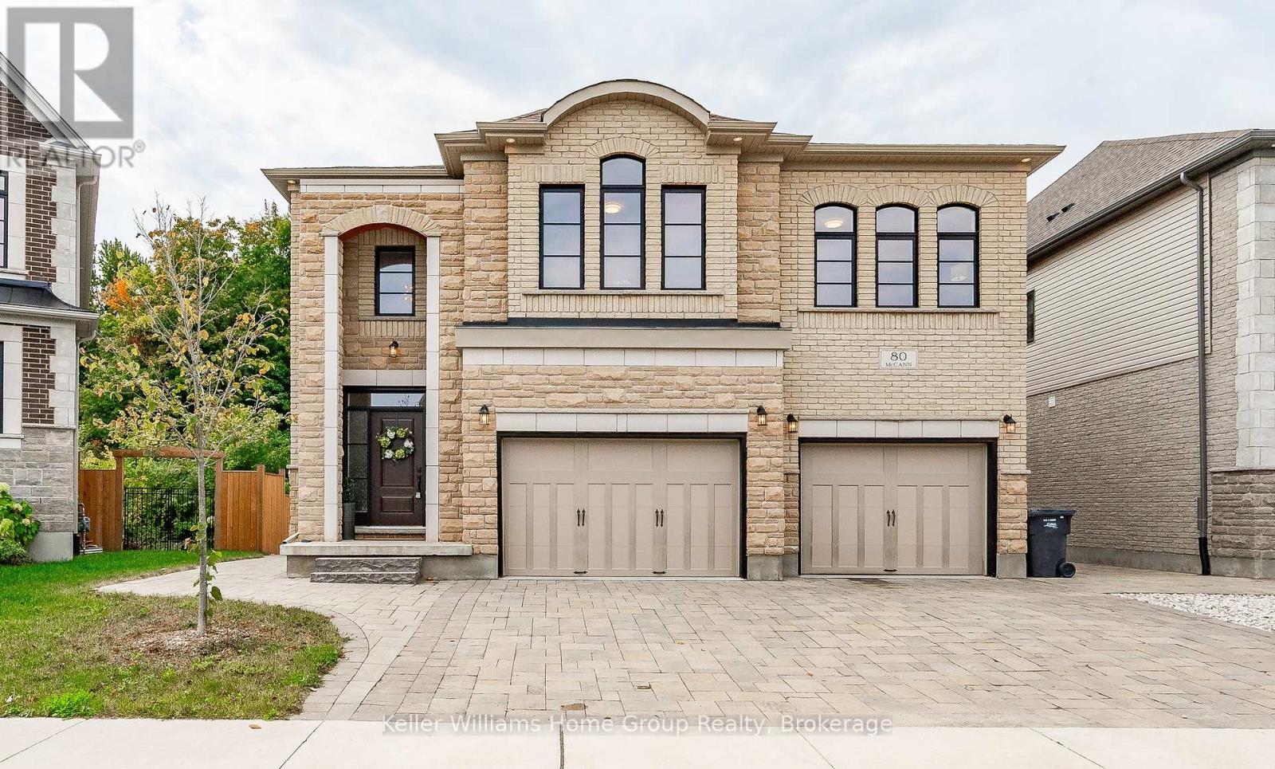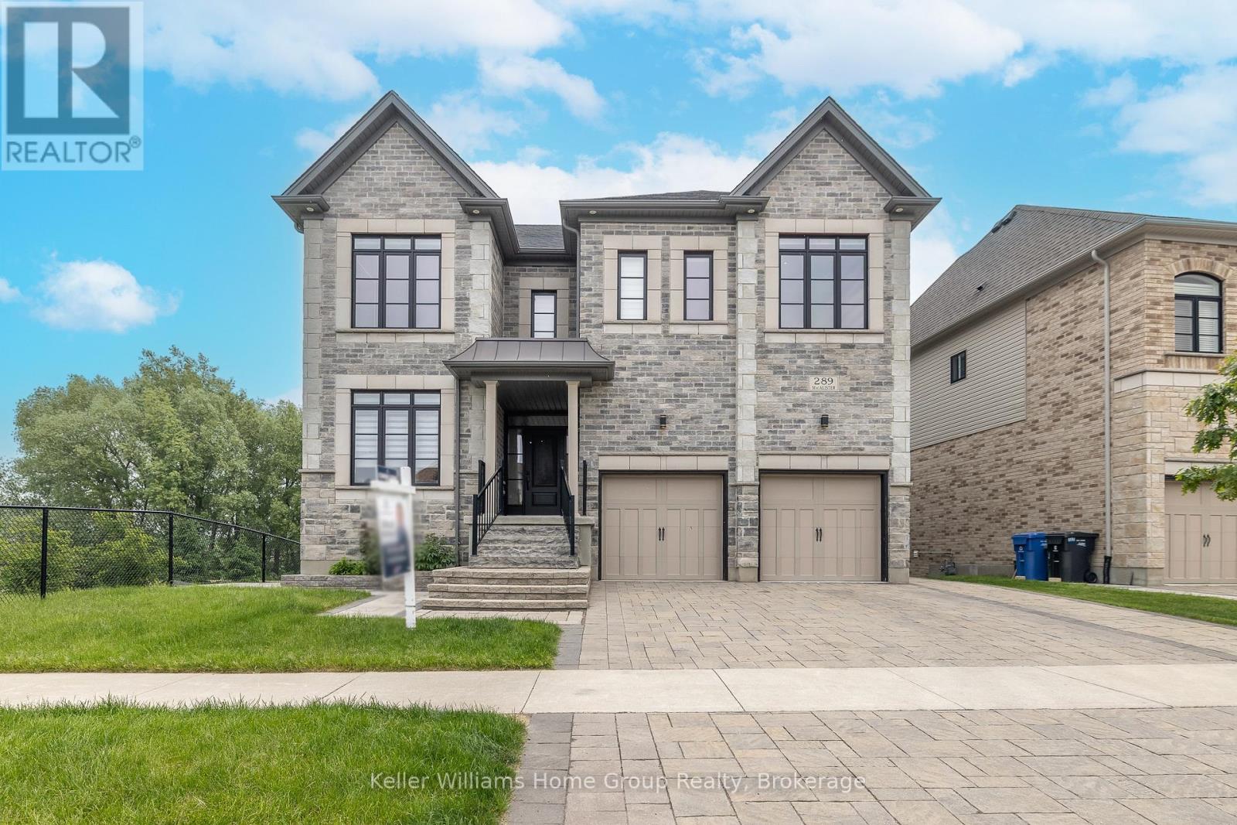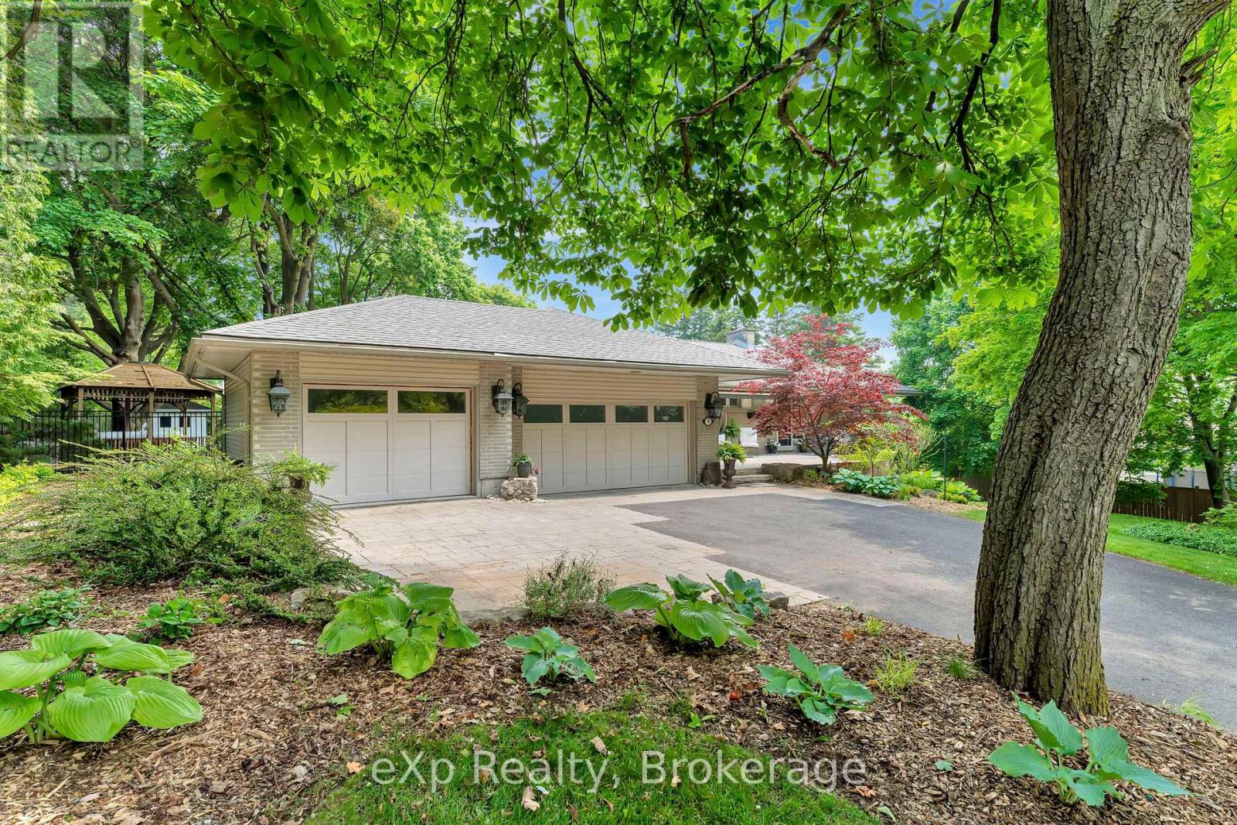Free account required
Unlock the full potential of your property search with a free account! Here's what you'll gain immediate access to:
- Exclusive Access to Every Listing
- Personalized Search Experience
- Favorite Properties at Your Fingertips
- Stay Ahead with Email Alerts
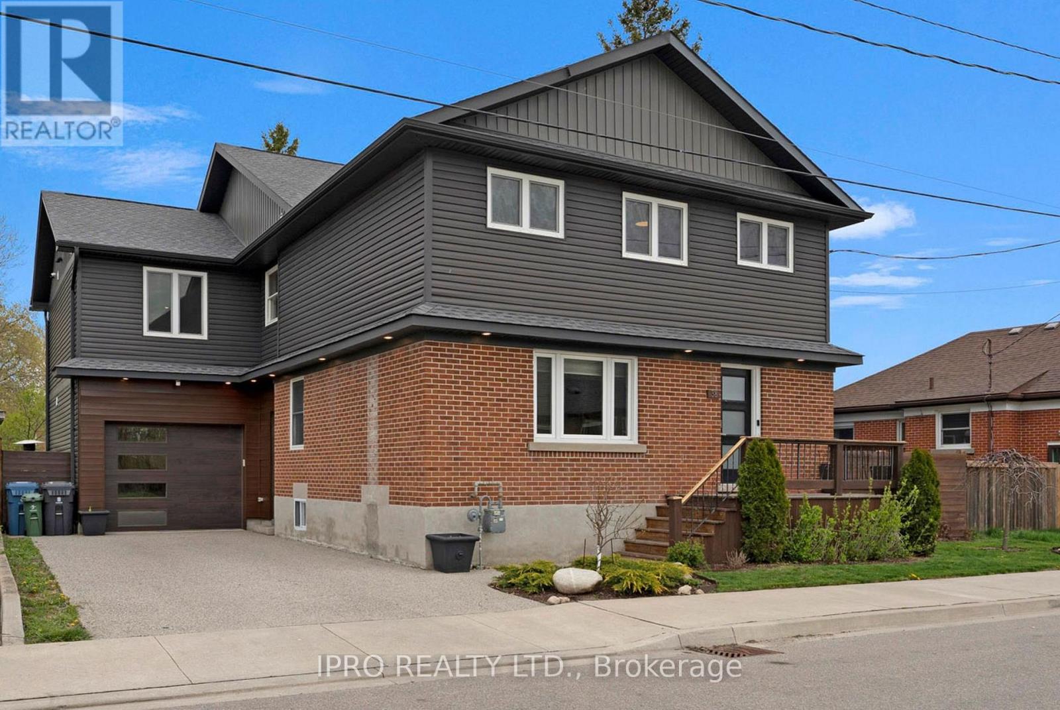
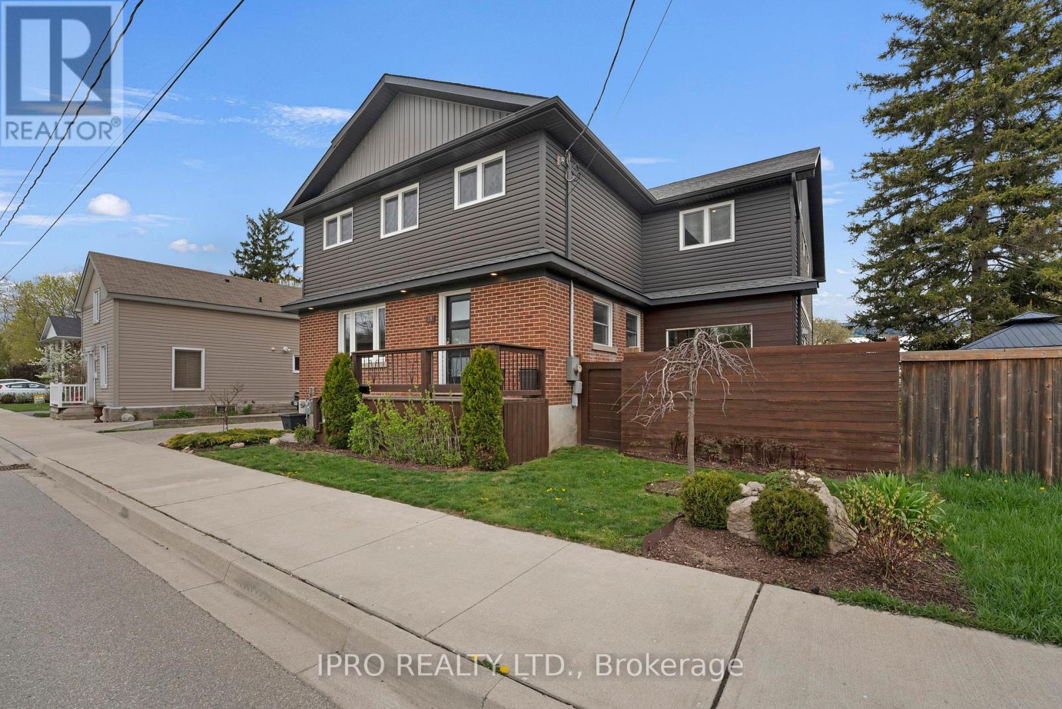
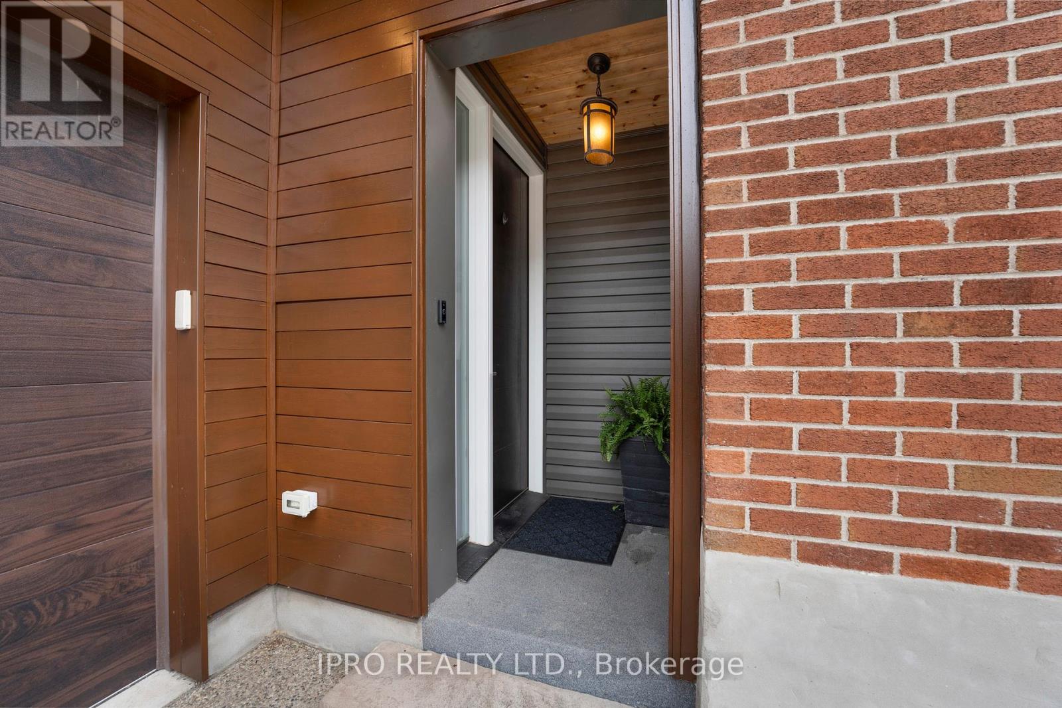
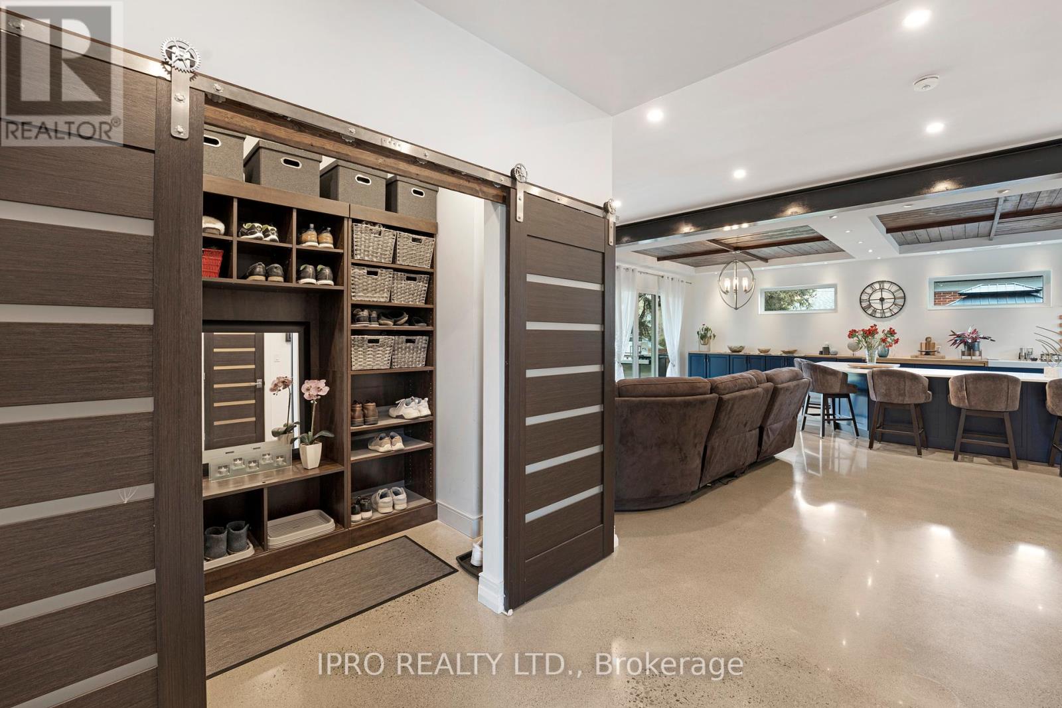
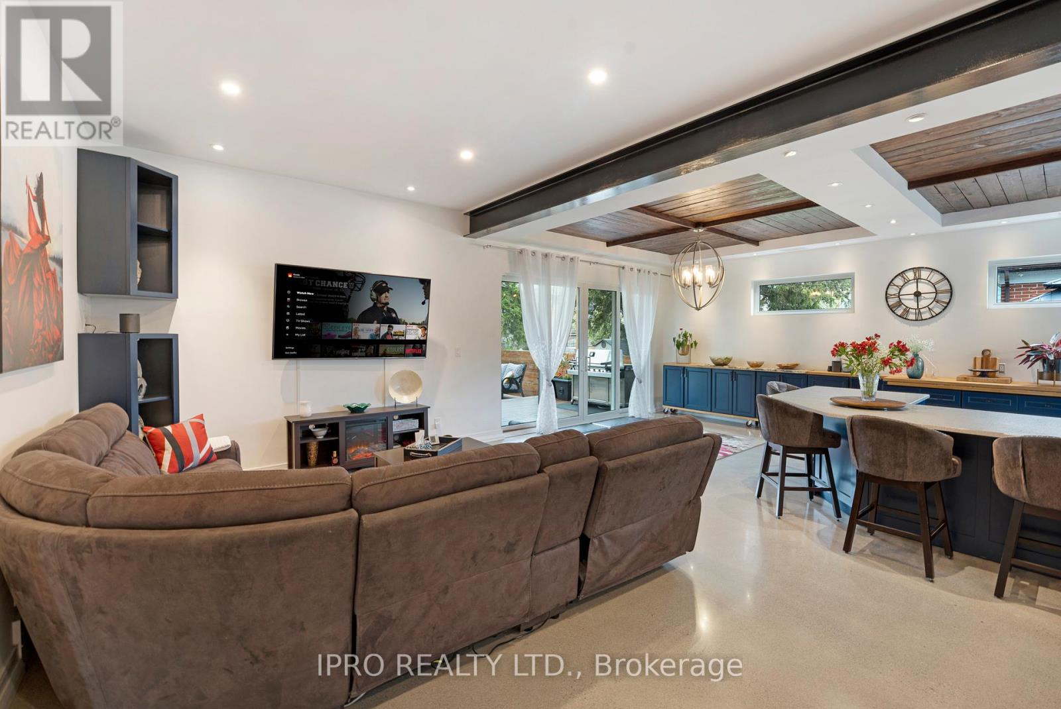
$1,999,900
38 WHEELER AVENUE
Guelph, Ontario, Ontario, N1E5M9
MLS® Number: X12132803
Property description
As Featured In Wellington County Our Homes Magazine:Truly, A One of A Kind Luxury Custom Renovated Large Multi-Purpose Family Home Backing Onto A Picturesque Park Within Walking Distance to Everything Downtown Guelph Has To Offer. Welcome to a truly exceptional home, designed with elegance, versatility, and comfort in mind. Offering 5 +1 spacious bedrooms(1 bdrm can easily convert into 2 bdrms for a total of 6+1 bdrms) 5 1/2 beautifully appointed washrooms. This property provides flexible living arrangements perfect for large families, professionals, or home-based businesses accessible from the separate front entrance of the original renovated bungalow hosting heated floors on main flr and basement. The side entrance leads you to the main floor of the massive extension offering; soaring 10-foot ceilings, polished & heated concrete floors, LED pot lighting and a fabulous Chef inspired gourmet kitchen, featuring dramatic quartz countertops, 8-seat eating bar and a striking Ferrari-Red Bertazzoni 6-burner gas range. Walk out from the expansive 12 x 8 sliding doors creates a seamless indoor-outdoor flow onto a custom Siberian Larch 2 tier patio situated on premium 62 ft wide lot backing onto a beautiful park. The fully fenced, professionally landscaped private backyard with 4 natural gas outlets and red brick courtyard are perfect for morning coffee or evening gatherings under the stars. Step into the luxurious primary suite, featuring a spa-inspired washroom with a double vanity, grand style shower, electric heated towel rack, 2 expansive dressing rooms one with custom built-in cabinets and a dressing table offer ultimate organization.The second floor opens onto a covered patio overlooking yard and park with walk-outs from the primary bedroom and a versatile space ideal for an office, home gym, yoga studio or bdrm(s). Heated 1.5-car garage with Double Dr Walkout to yard, 9 ft. ceilings and custom workshop.Exposed concrete driveway and walkway to beautify the exterior.
Building information
Type
*****
Appliances
*****
Basement Development
*****
Basement Type
*****
Construction Style Attachment
*****
Cooling Type
*****
Exterior Finish
*****
Flooring Type
*****
Foundation Type
*****
Half Bath Total
*****
Heating Fuel
*****
Heating Type
*****
Size Interior
*****
Stories Total
*****
Utility Water
*****
Land information
Amenities
*****
Fence Type
*****
Sewer
*****
Size Depth
*****
Size Frontage
*****
Size Irregular
*****
Size Total
*****
Rooms
Main level
Bedroom 5
*****
Study
*****
Living room
*****
Kitchen
*****
Dining room
*****
Family room
*****
Foyer
*****
Basement
Bedroom
*****
Family room
*****
Second level
Bedroom 2
*****
Sitting room
*****
Primary Bedroom
*****
Bedroom 4
*****
Bedroom 3
*****
Main level
Bedroom 5
*****
Study
*****
Living room
*****
Kitchen
*****
Dining room
*****
Family room
*****
Foyer
*****
Basement
Bedroom
*****
Family room
*****
Second level
Bedroom 2
*****
Sitting room
*****
Primary Bedroom
*****
Bedroom 4
*****
Bedroom 3
*****
Main level
Bedroom 5
*****
Study
*****
Living room
*****
Kitchen
*****
Dining room
*****
Family room
*****
Foyer
*****
Basement
Bedroom
*****
Family room
*****
Second level
Bedroom 2
*****
Sitting room
*****
Primary Bedroom
*****
Bedroom 4
*****
Bedroom 3
*****
Main level
Bedroom 5
*****
Study
*****
Living room
*****
Kitchen
*****
Dining room
*****
Family room
*****
Foyer
*****
Basement
Bedroom
*****
Courtesy of IPRO REALTY LTD.
Book a Showing for this property
Please note that filling out this form you'll be registered and your phone number without the +1 part will be used as a password.
