Free account required
Unlock the full potential of your property search with a free account! Here's what you'll gain immediate access to:
- Exclusive Access to Every Listing
- Personalized Search Experience
- Favorite Properties at Your Fingertips
- Stay Ahead with Email Alerts
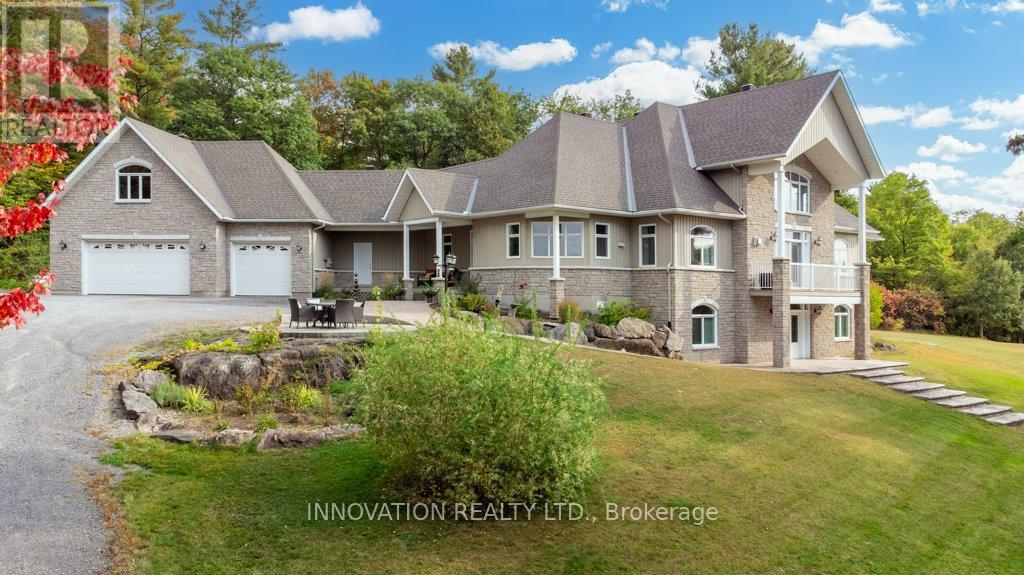
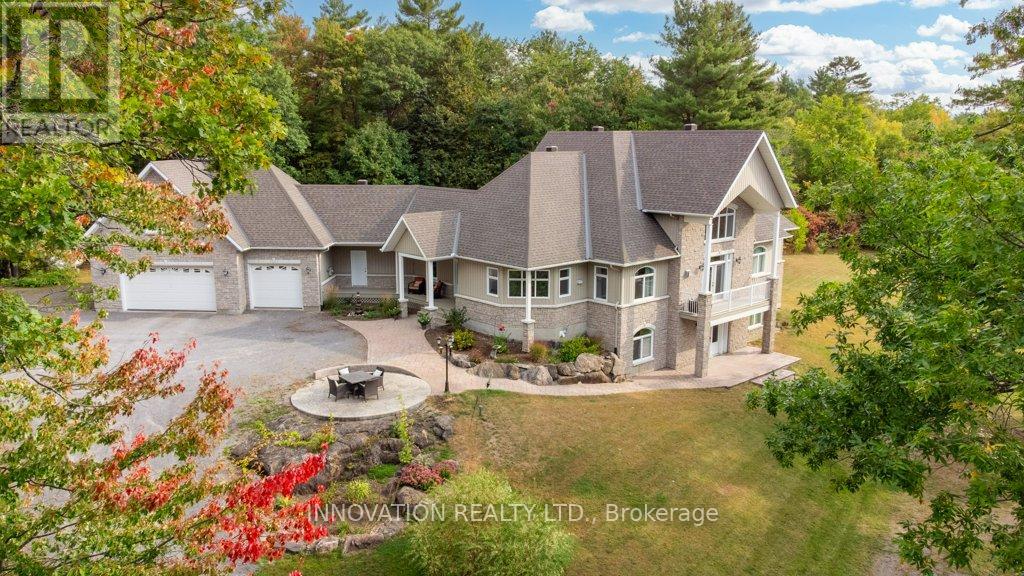
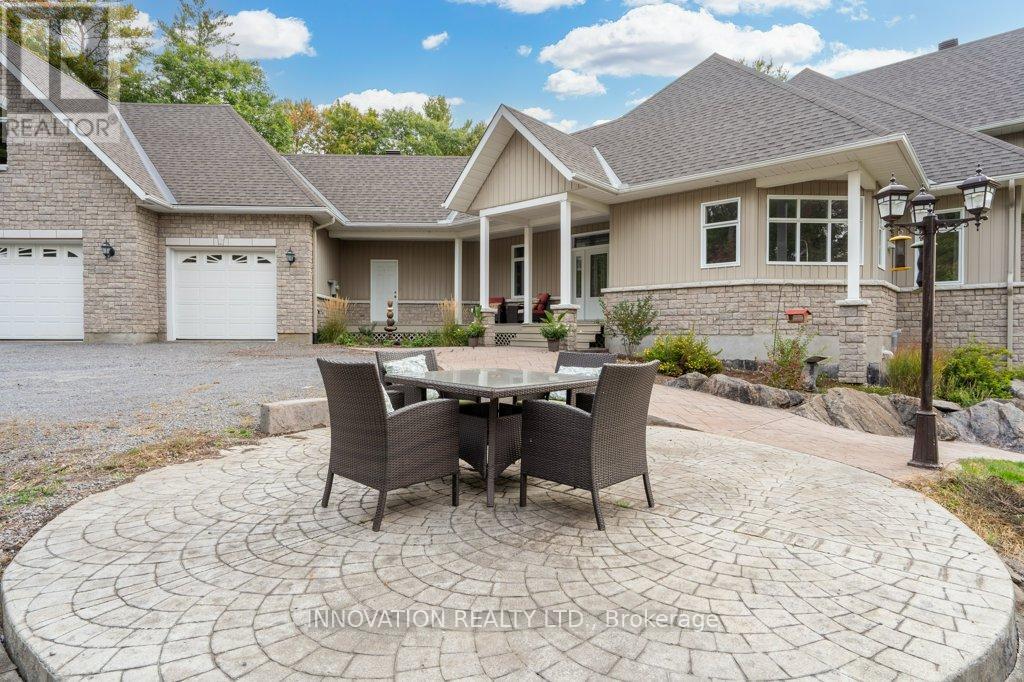
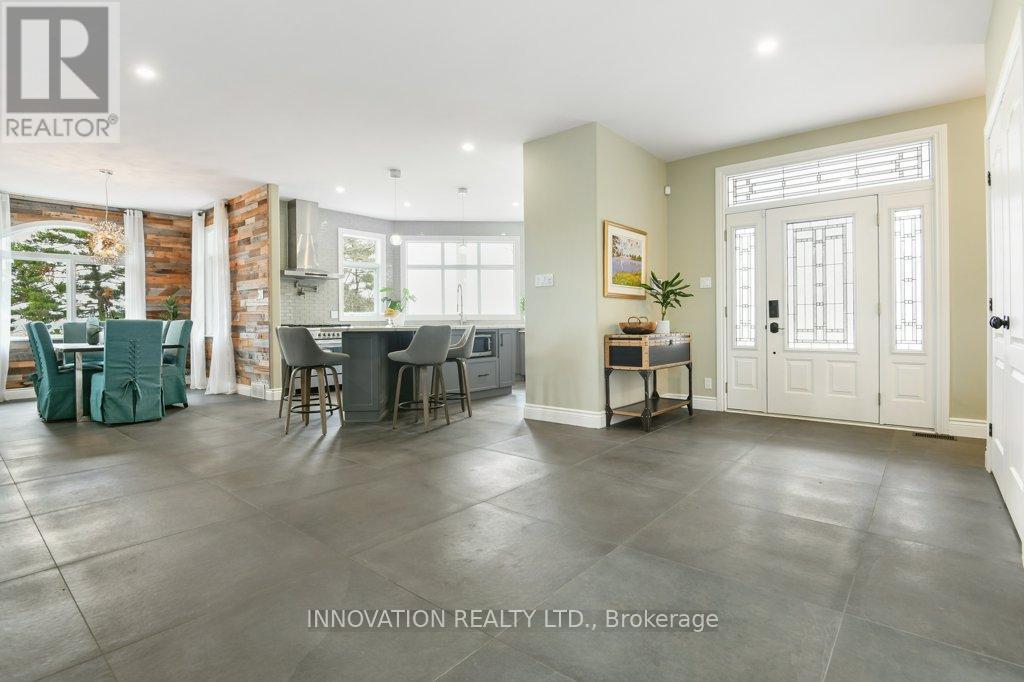
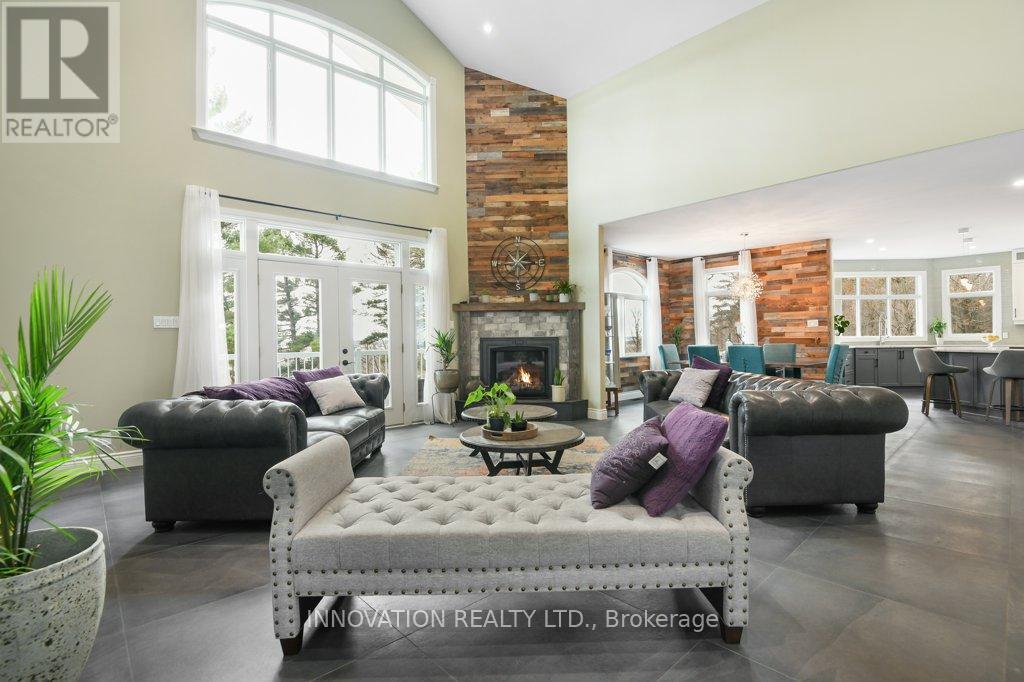
$1,595,000
4088 CARP ROAD
Ottawa, Ontario, Ontario, K0A1L0
MLS® Number: X12131590
Property description
Nestled high upon 5.7 acres on the protected Carp Ridge, offering spectacular panoramic views of the Carp River Valley, KIN Vineyards and magical sunsets, you will find this Quality Custom built bungalow with a finished walkout basement with radiant in-floor heating, an attached heated 3 car garage with finished loft above and a detached 2 car garage. Soaring ceilings stretch skyward across the expanse of the sun-filled open concept main level that features massive windows offering tranquil views. The scrumptious culinary kitchen with rambling quartzite counters, quality cabinetry, large island with breakfast counter & stainless steel appliances. Gas fireplace in the living room, large primary bedroom with an organized walk-in closet & spa like luxurious 5 pc ensuite with deep soaker tub & glass shower. Main floor laundry/mud room & office. The professionally walkout finished basement has a family room, gym, and full bathroom. The property is adorned with extensive landscaping, rock gardens, patio and a fenced rear yard. Electrical hookup & generator included. A rare find.
Building information
Type
*****
Amenities
*****
Appliances
*****
Architectural Style
*****
Basement Development
*****
Basement Type
*****
Construction Style Attachment
*****
Cooling Type
*****
Exterior Finish
*****
Fireplace Present
*****
Foundation Type
*****
Half Bath Total
*****
Heating Fuel
*****
Heating Type
*****
Size Interior
*****
Stories Total
*****
Utility Water
*****
Land information
Acreage
*****
Sewer
*****
Size Irregular
*****
Size Total
*****
Rooms
Main level
Bedroom 3
*****
Bedroom 2
*****
Primary Bedroom
*****
Office
*****
Kitchen
*****
Dining room
*****
Living room
*****
Foyer
*****
Basement
Exercise room
*****
Family room
*****
Utility room
*****
Den
*****
Main level
Bedroom 3
*****
Bedroom 2
*****
Primary Bedroom
*****
Office
*****
Kitchen
*****
Dining room
*****
Living room
*****
Foyer
*****
Basement
Exercise room
*****
Family room
*****
Utility room
*****
Den
*****
Main level
Bedroom 3
*****
Bedroom 2
*****
Primary Bedroom
*****
Office
*****
Kitchen
*****
Dining room
*****
Living room
*****
Foyer
*****
Basement
Exercise room
*****
Family room
*****
Utility room
*****
Den
*****
Courtesy of INNOVATION REALTY LTD.
Book a Showing for this property
Please note that filling out this form you'll be registered and your phone number without the +1 part will be used as a password.

