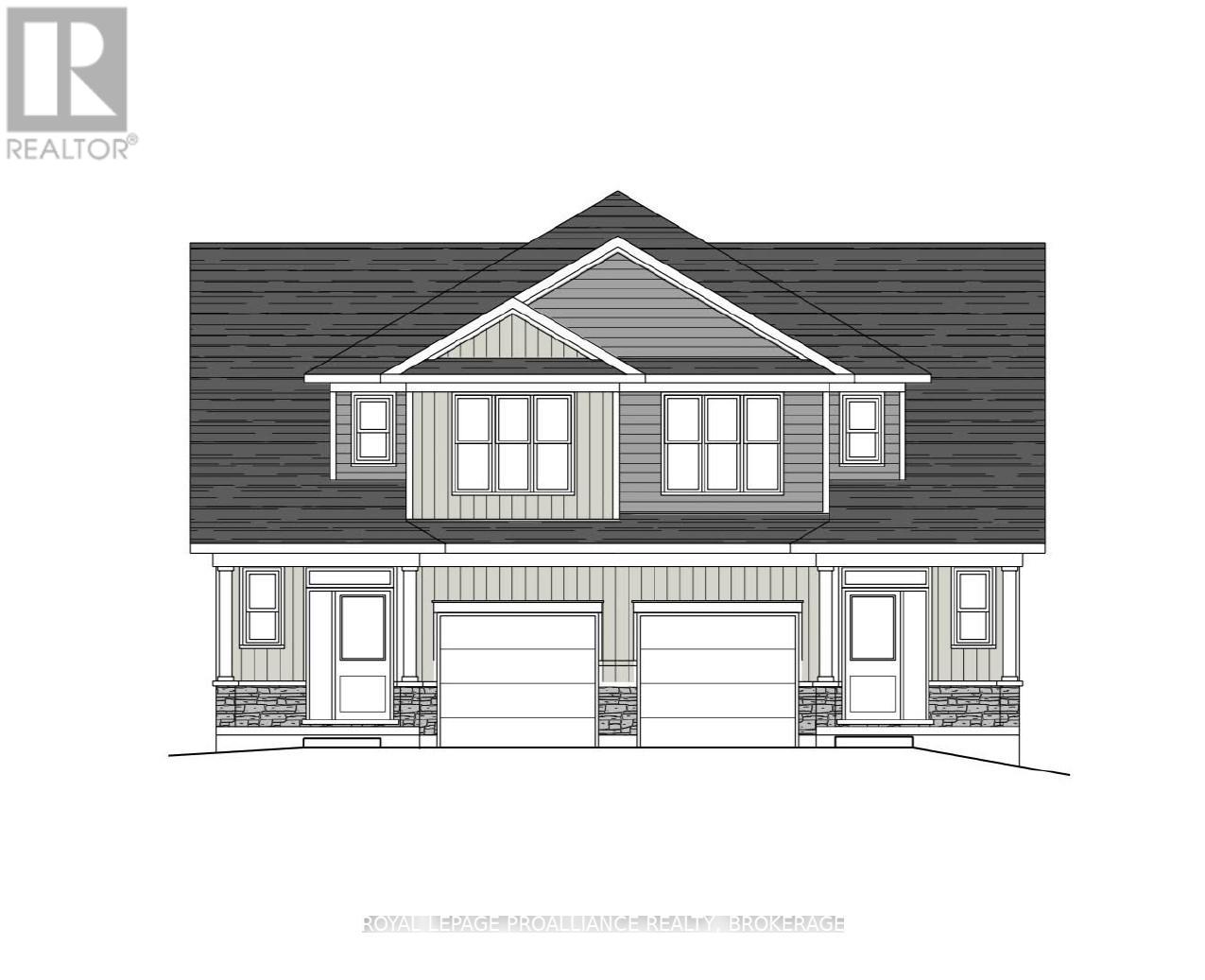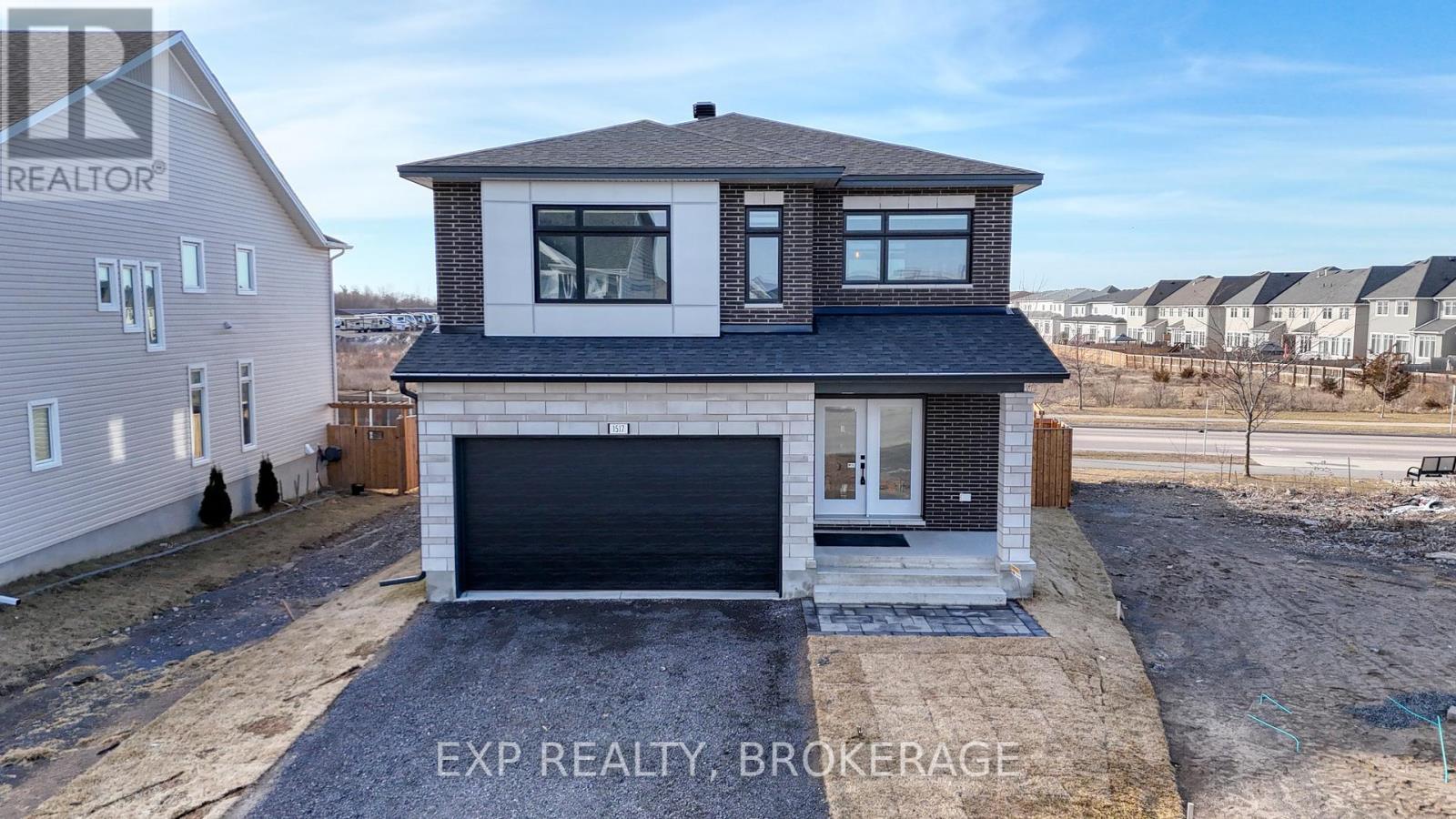Free account required
Unlock the full potential of your property search with a free account! Here's what you'll gain immediate access to:
- Exclusive Access to Every Listing
- Personalized Search Experience
- Favorite Properties at Your Fingertips
- Stay Ahead with Email Alerts
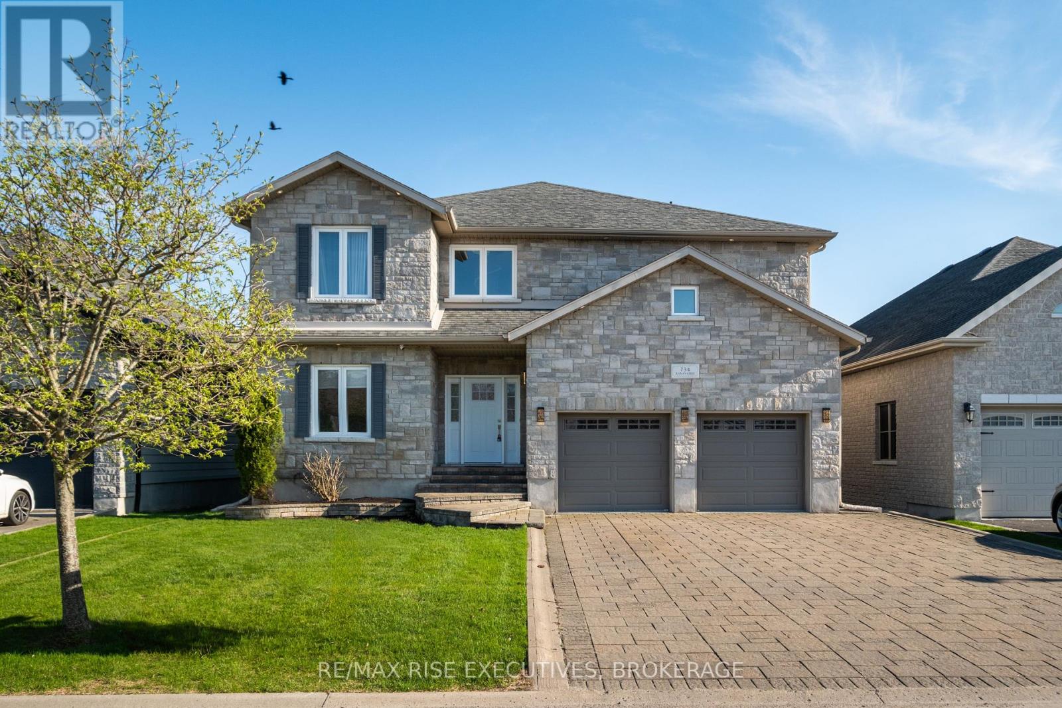
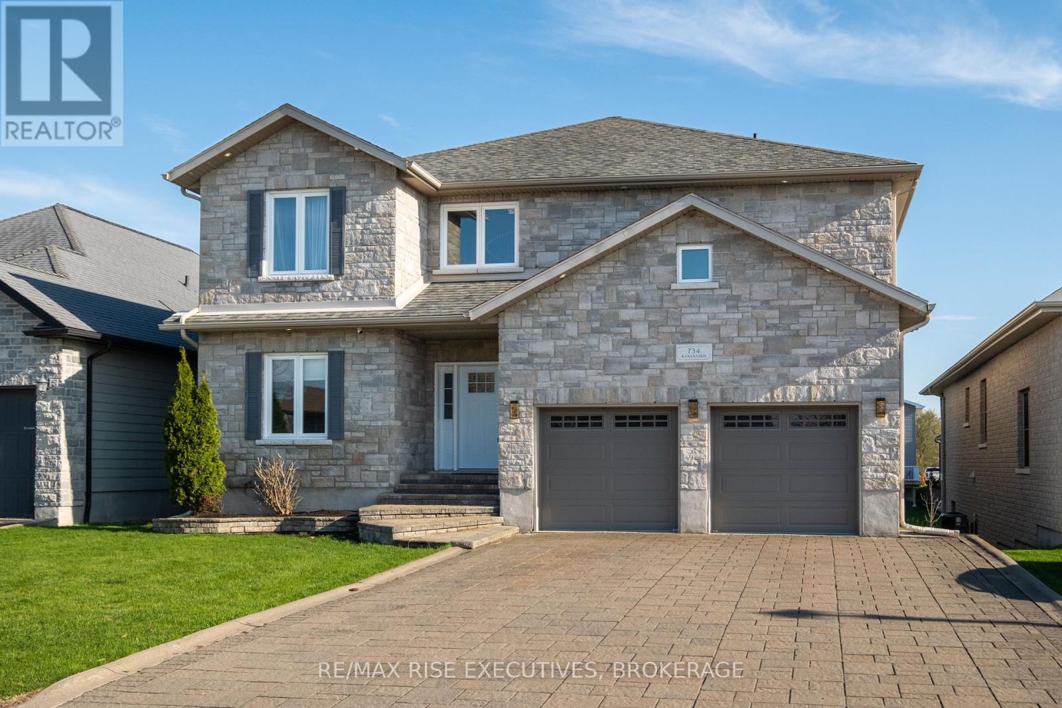
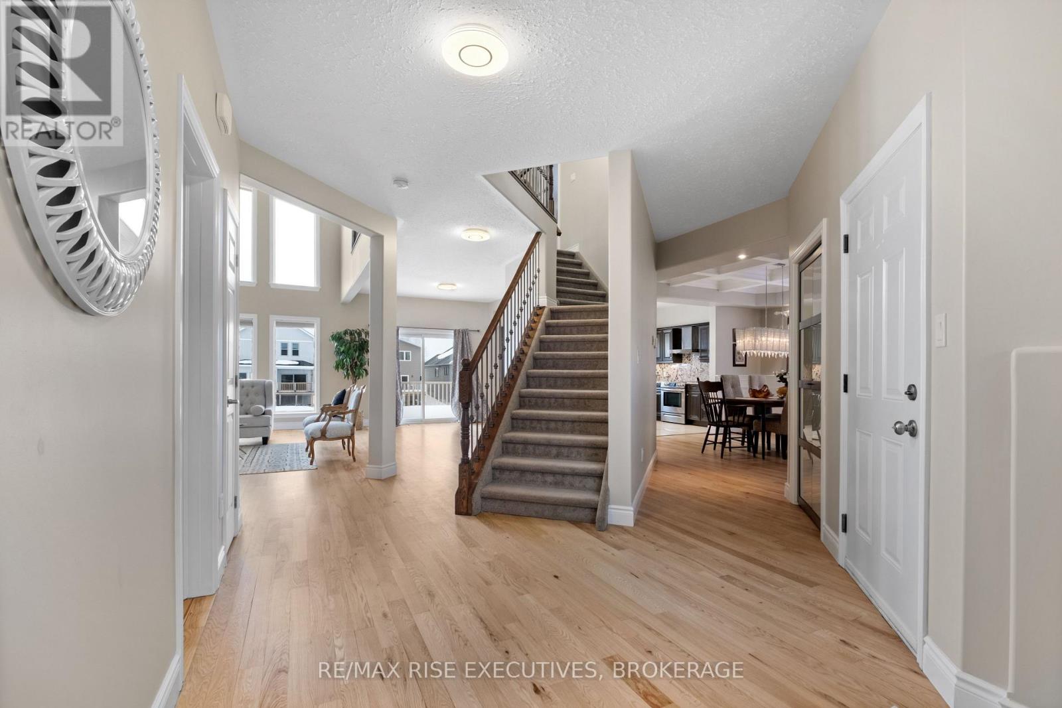
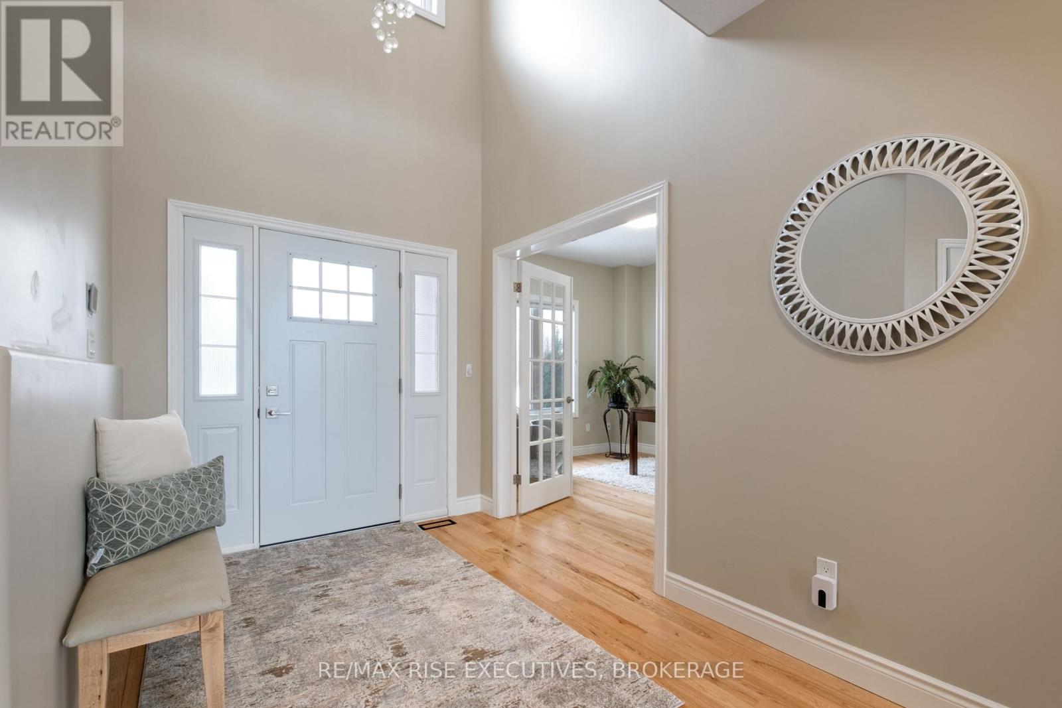
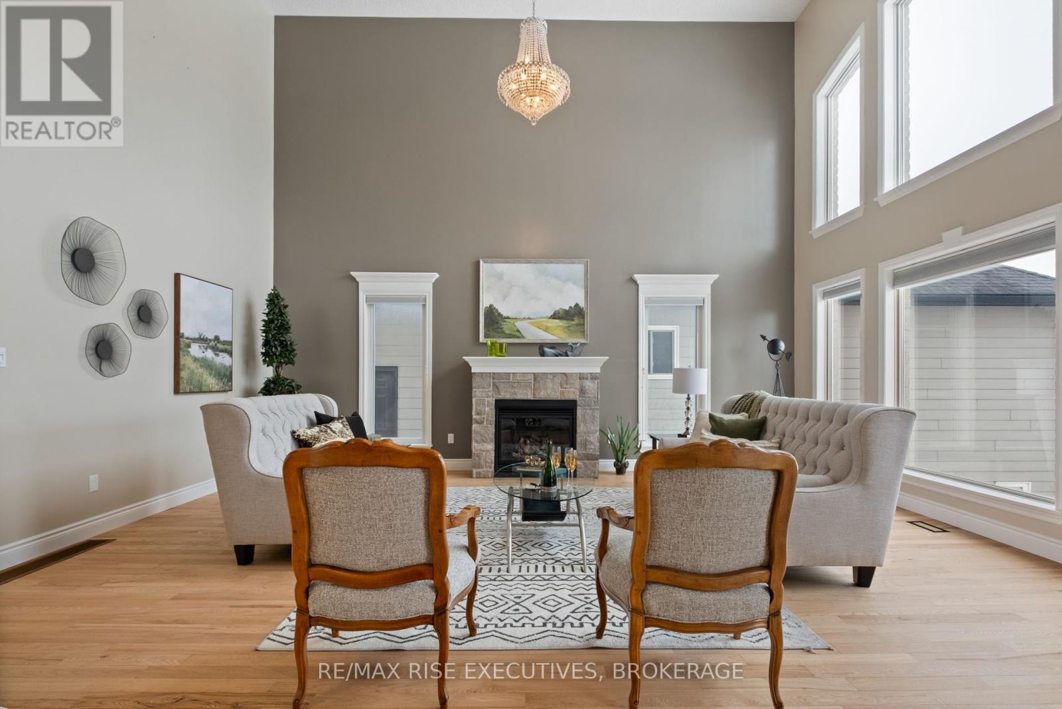
$1,100,000
734 KANANASKIS DRIVE
Kingston, Ontario, Ontario, K7P0A9
MLS® Number: X12131387
Property description
This spectacular 4+2 bedroom, 4 bath executive family home seamlessly blends luxury and functionality. Nestled on a private cul-de-sac street in Westbrook Meadows, this residence sits on a 50 ft x 118 ft lot and offers over 4100 sqft of living space across three fully finished floors. The main level showcases an open-concept design with soaring nine-foot ceilings and hardwood flooring throughout. The inviting living room, complete with a centre mantle gas fireplace, 20 ft ceilings, and a massive window arrangement, is perfect for family gatherings. A versatile office/bedroom is conveniently located off the entrance, and the spacious formal dining room features elegant coffered ceilings, wainscotting, and a chandelier. The expansive kitchen boasts dark designer cabinetry, granite counters and backsplash, a large centre island with a toe-kick vacuum, stainless steel appliances, and direct access to both the formal dining room and breakfast nook. Step outside to the south-facing deck with a gas hookup ideal for entertaining or relaxing. The upper level comprises three spacious bedrooms all with walk-in closets two full baths, and the convenience of upper-floor laundry. The generously sized primary bedroom features a walk-in closet and a luxurious 5-piece ensuite. The front of the home showcases an oversized interlocking stone driveway complete with curbs and a flower bed, while the elegant all-stone exterior exudes class and durability. The fully finished walk-out basement provides direct access to the outdoor patio and spacious backyard. Additional features of this fully equipped home include a central vacuum system, HRV, central AC, sprinkler irrigation system, reverse osmosis water system, 200 AMP electrical panel, 2 car garage, and 9ft ceilings on both the main and basement levels. This home offers both space and comfort in one of Kingston's most desirable neighbourhoods.
Building information
Type
*****
Age
*****
Amenities
*****
Appliances
*****
Basement Development
*****
Basement Features
*****
Basement Type
*****
Construction Style Attachment
*****
Cooling Type
*****
Exterior Finish
*****
Fireplace Present
*****
FireplaceTotal
*****
Fire Protection
*****
Flooring Type
*****
Foundation Type
*****
Heating Fuel
*****
Heating Type
*****
Size Interior
*****
Stories Total
*****
Utility Water
*****
Land information
Amenities
*****
Landscape Features
*****
Sewer
*****
Size Depth
*****
Size Frontage
*****
Size Irregular
*****
Size Total
*****
Rooms
Main level
Bathroom
*****
Foyer
*****
Office
*****
Eating area
*****
Dining room
*****
Kitchen
*****
Living room
*****
Basement
Utility room
*****
Recreational, Games room
*****
Bathroom
*****
Bedroom 5
*****
Bedroom 4
*****
Second level
Bedroom 3
*****
Bedroom 2
*****
Primary Bedroom
*****
Laundry room
*****
Bathroom
*****
Bathroom
*****
Main level
Bathroom
*****
Foyer
*****
Office
*****
Eating area
*****
Dining room
*****
Kitchen
*****
Living room
*****
Basement
Utility room
*****
Recreational, Games room
*****
Bathroom
*****
Bedroom 5
*****
Bedroom 4
*****
Second level
Bedroom 3
*****
Bedroom 2
*****
Primary Bedroom
*****
Laundry room
*****
Bathroom
*****
Bathroom
*****
Main level
Bathroom
*****
Foyer
*****
Office
*****
Eating area
*****
Dining room
*****
Kitchen
*****
Living room
*****
Basement
Utility room
*****
Recreational, Games room
*****
Bathroom
*****
Bedroom 5
*****
Bedroom 4
*****
Second level
Bedroom 3
*****
Bedroom 2
*****
Courtesy of RE/MAX RISE EXECUTIVES, BROKERAGE
Book a Showing for this property
Please note that filling out this form you'll be registered and your phone number without the +1 part will be used as a password.

