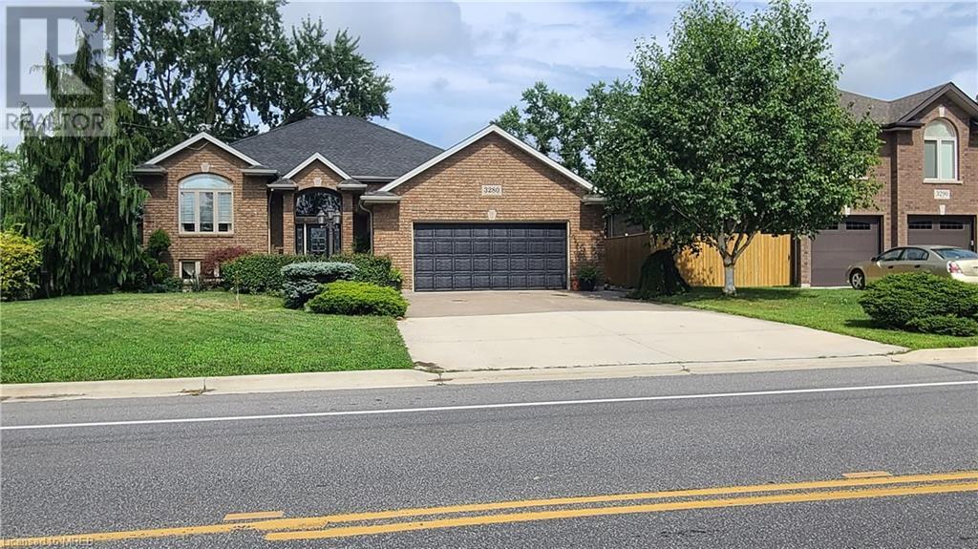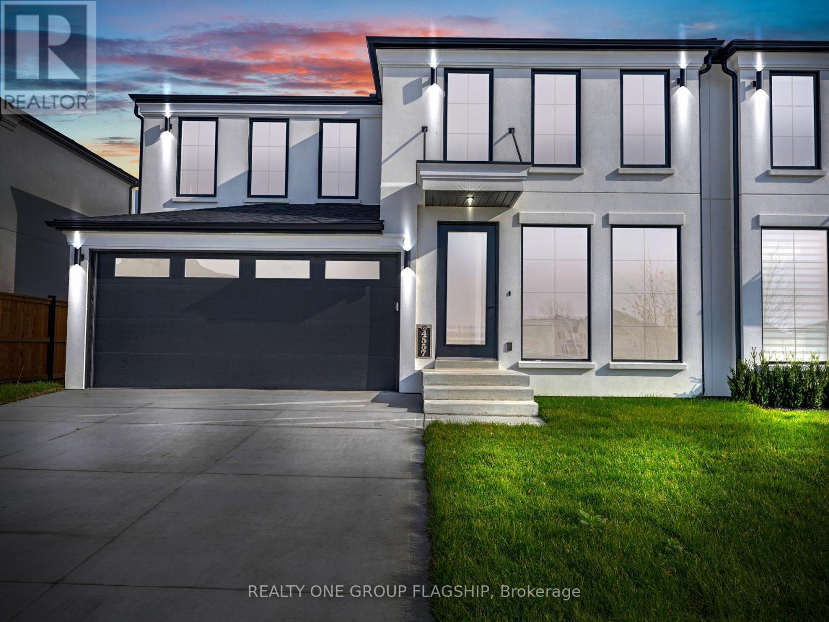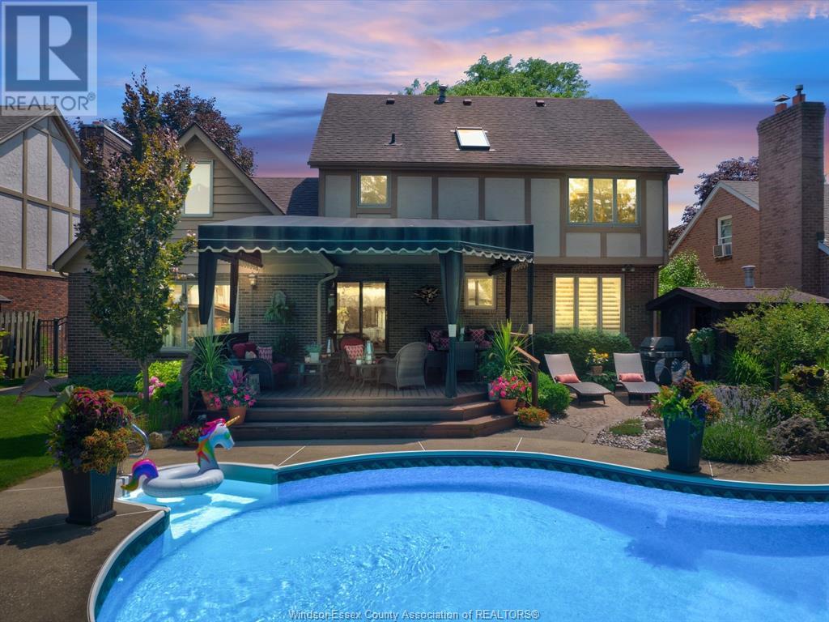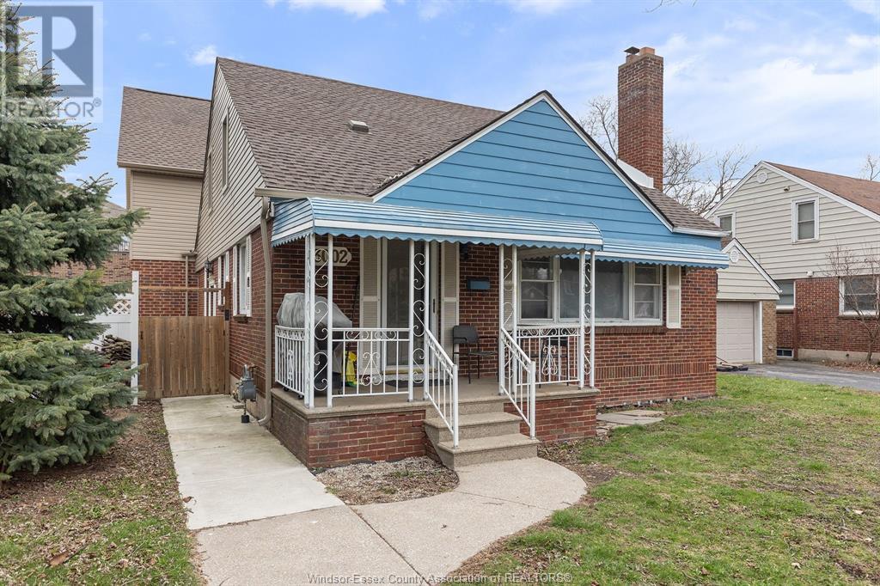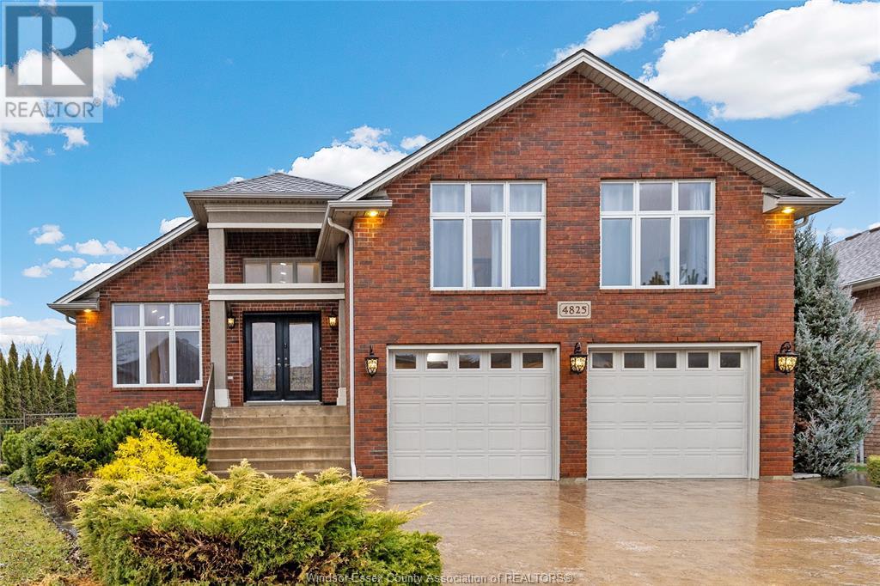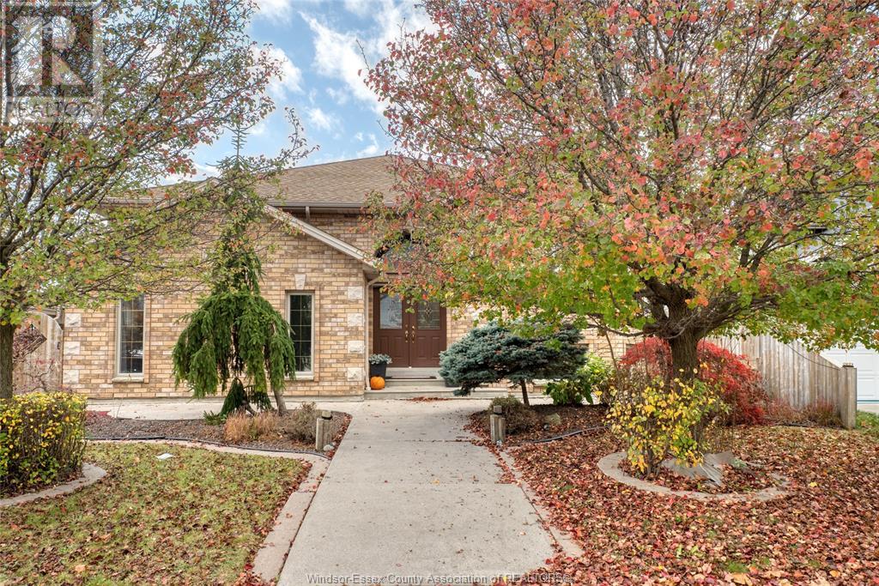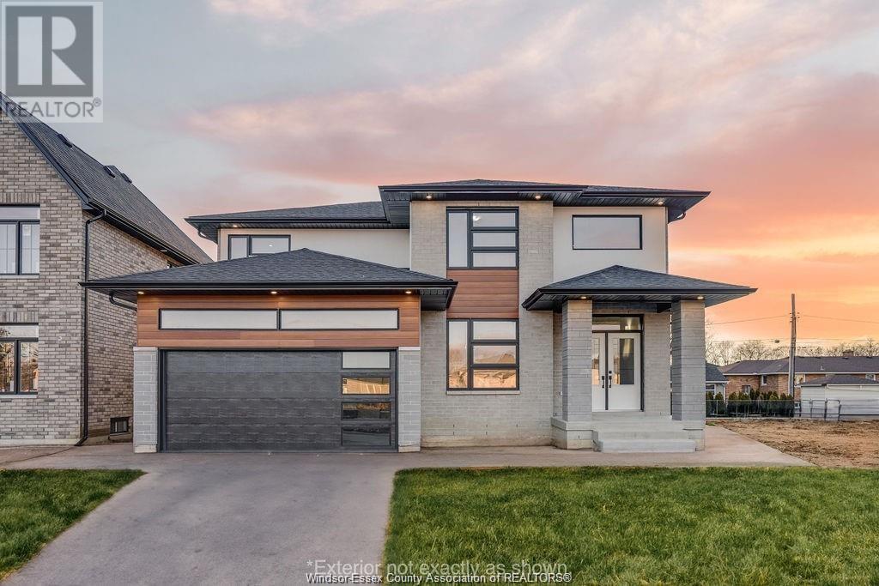Free account required
Unlock the full potential of your property search with a free account! Here's what you'll gain immediate access to:
- Exclusive Access to Every Listing
- Personalized Search Experience
- Favorite Properties at Your Fingertips
- Stay Ahead with Email Alerts


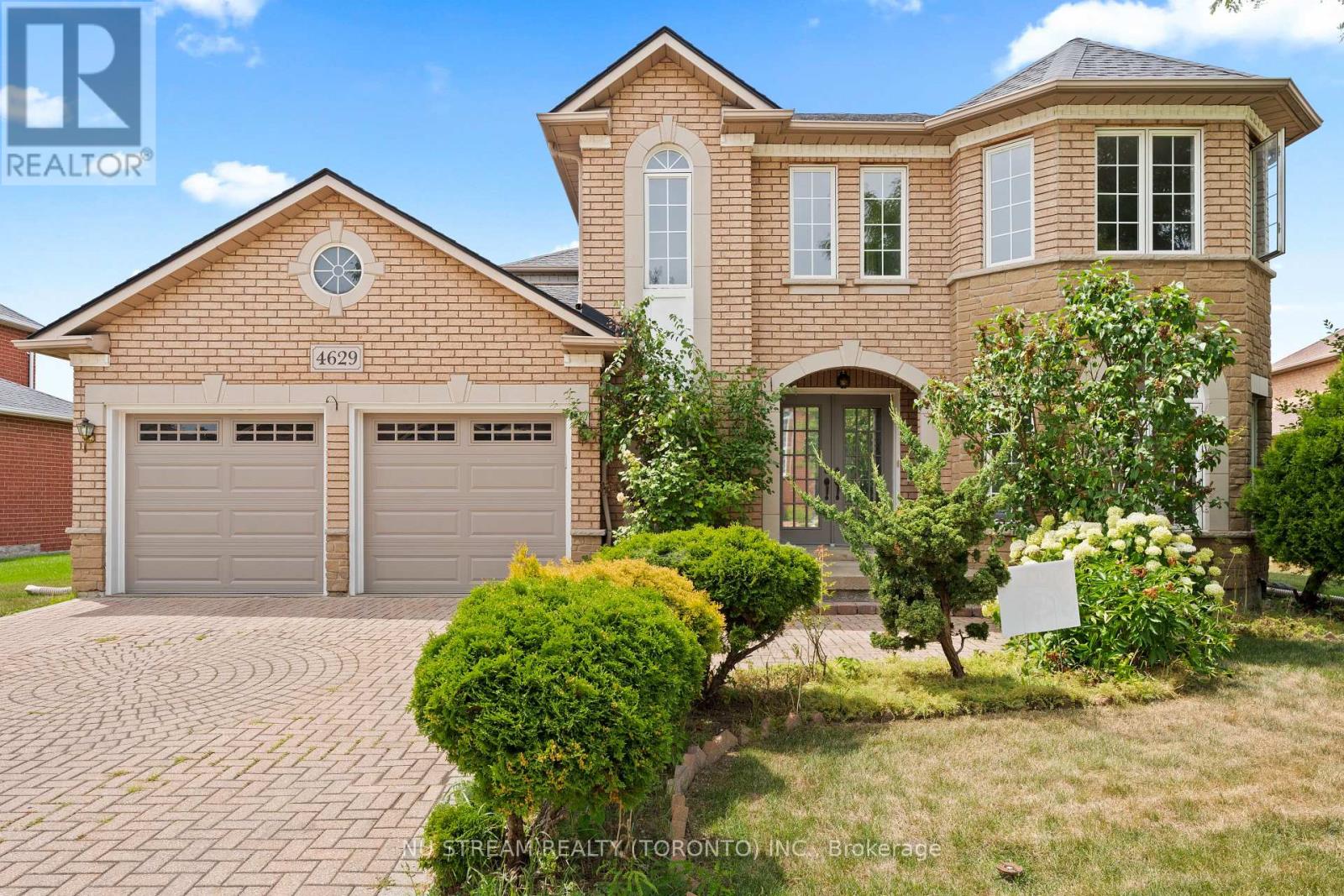

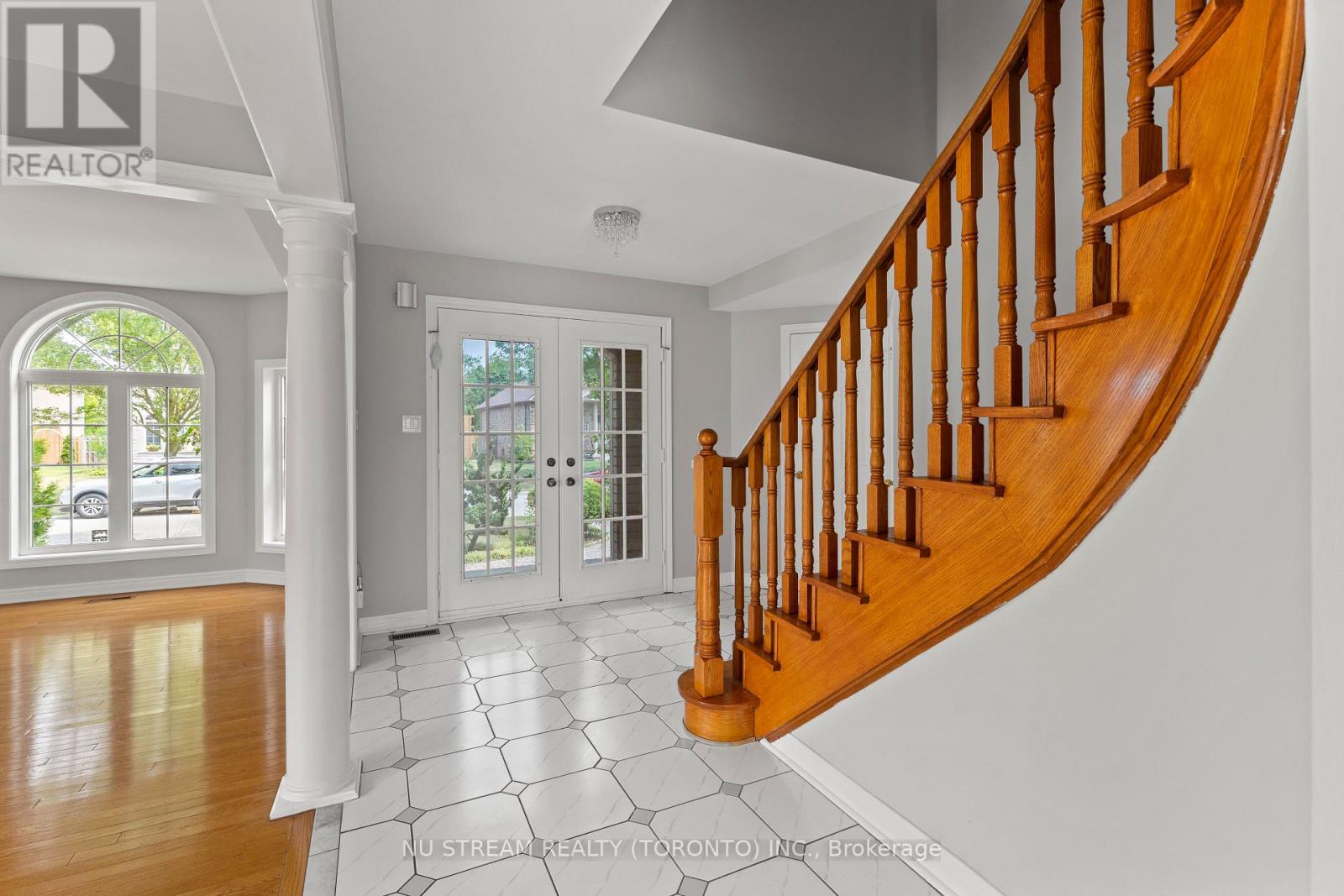
$899,000
4629 TOURNAMENT COURT
Windsor, Ontario, Ontario, N9G2P8
MLS® Number: X12131198
Property description
BEAUTIFUL 2-STOREY HOME LOCATED IN AN UPSCALE,SAFE,AND QUIET CUL-DE-SAC NEIGHBORHOOD IN SOUTH WINDSOR, OFFERS 4 BEDROOMS, 3.5 BATHS WITH AN EXTENSIVE LIST OF IMPROVEMENTS AND UPGRADES. ABOVE GRADE ABOUT 1,681SQFT. MAIN F, A SPACIOUS LIVING AND DINING ROOM WITH RAISED CEILINGS,OPEN-CONCEPT FAMILY ROOM WITH FIREPLACE. GLEAMING HARDWOOD FLOORING THROUGHOUT, AND THE PATIO LEADS TO A LARGE REAR YARD, A TILED POWDER ROOM CONNECTED TO A DOUBLE GARAGE, 2ND LEVEL BOASTS 4 BEDROOMS, INCLUD PRIMARY BR WITH A WALK-IN CLOSET AND A 4-PIECE ENSUITE, PLUS ANOTHER 4-PIECE SHARED BATH. THE FINISHED BASEMENT ABOUT 805SQFT. FEATURES 3-PIECE BATH, A LARGE RECREATION/FAMILY ROOM, A DEN, AND LOTS OF STORAGE SPACES. CHERRY/PEACH TREES, PERENNIAL PLANTS AND SHRUBS BLOOM FROM SPRING TO FALL, INCREDIBLE LOCATION, SAFE & PEACEFUL NEIGHBOURHOOD, CLOSE TO TOP-RANKED SCHOOLS, ST. CLAIR COLLEGE, BUS STOP, PARK, TRAIL, NEW BATTERY PLANT, AMAZON WAREHOUSE, SHOPPING, RESTAURANTS, 401 HIGHWAY, AND AIRPORT.
Building information
Type
*****
Basement Development
*****
Basement Type
*****
Construction Style Attachment
*****
Cooling Type
*****
Exterior Finish
*****
Fireplace Present
*****
Foundation Type
*****
Half Bath Total
*****
Heating Fuel
*****
Heating Type
*****
Size Interior
*****
Stories Total
*****
Utility Water
*****
Land information
Sewer
*****
Size Depth
*****
Size Frontage
*****
Size Irregular
*****
Size Total
*****
Rooms
Main level
Bathroom
*****
Living room
*****
Dining room
*****
Family room
*****
Kitchen
*****
Living room
*****
Basement
Bathroom
*****
Utility room
*****
Recreational, Games room
*****
Second level
Bedroom
*****
Bedroom 3
*****
Bedroom 2
*****
Bedroom
*****
Bathroom
*****
Bathroom
*****
Main level
Bathroom
*****
Living room
*****
Dining room
*****
Family room
*****
Kitchen
*****
Living room
*****
Basement
Bathroom
*****
Utility room
*****
Recreational, Games room
*****
Second level
Bedroom
*****
Bedroom 3
*****
Bedroom 2
*****
Bedroom
*****
Bathroom
*****
Bathroom
*****
Courtesy of NU STREAM REALTY (TORONTO) INC.
Book a Showing for this property
Please note that filling out this form you'll be registered and your phone number without the +1 part will be used as a password.
