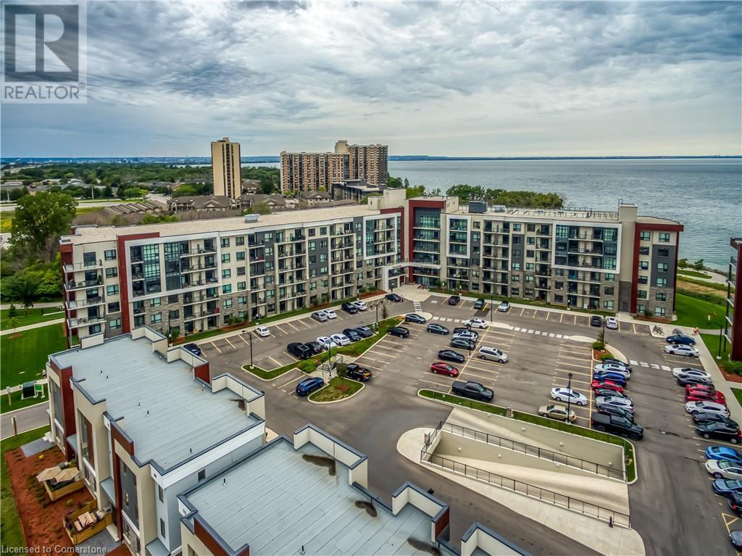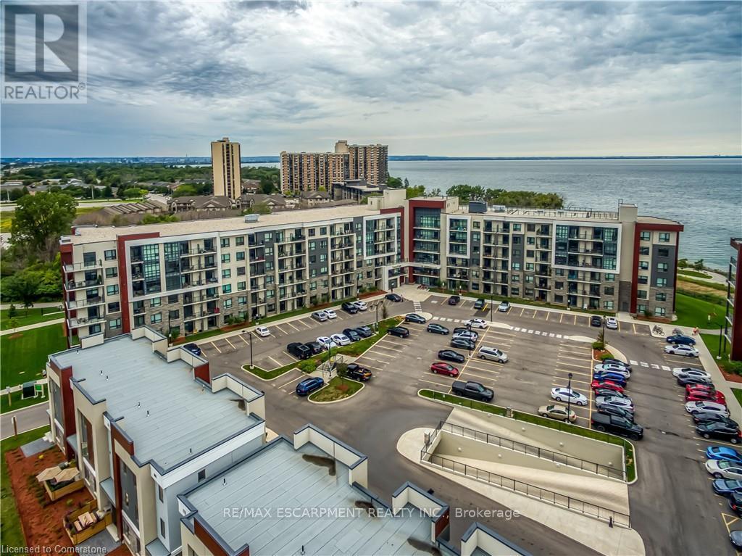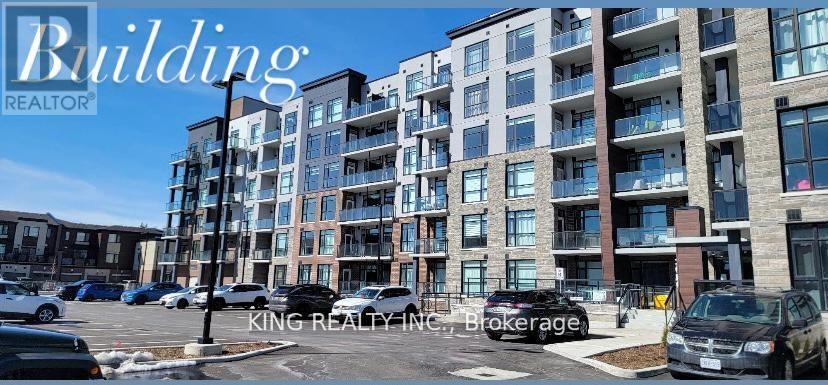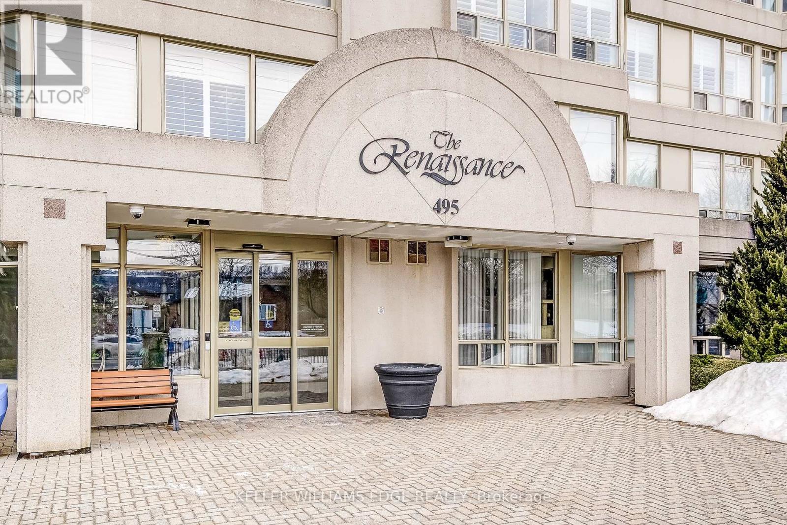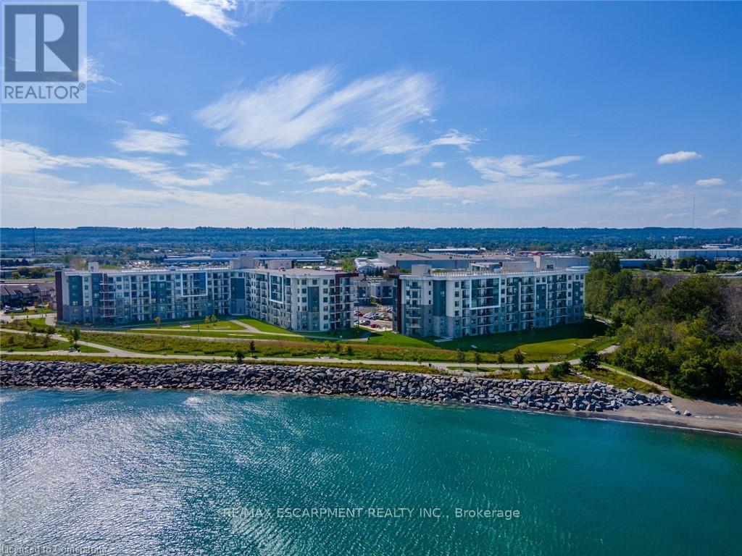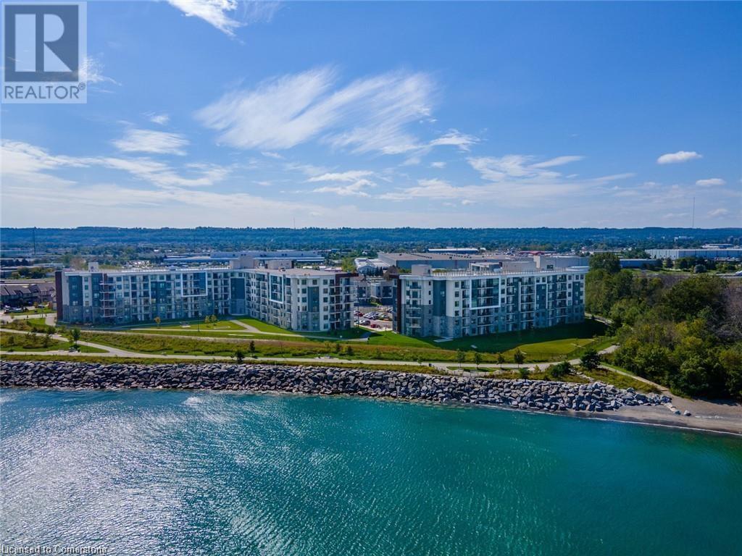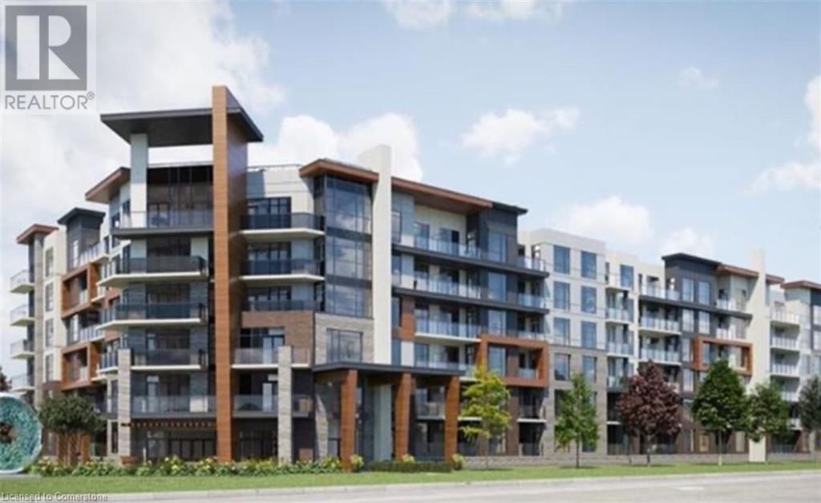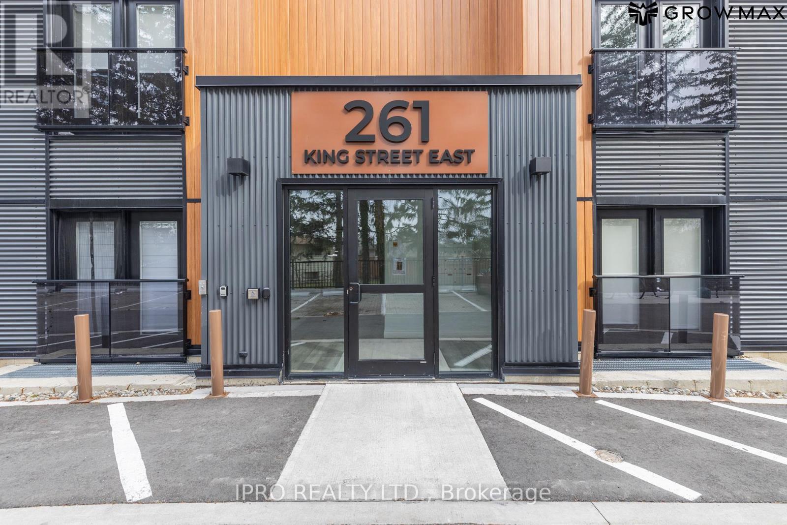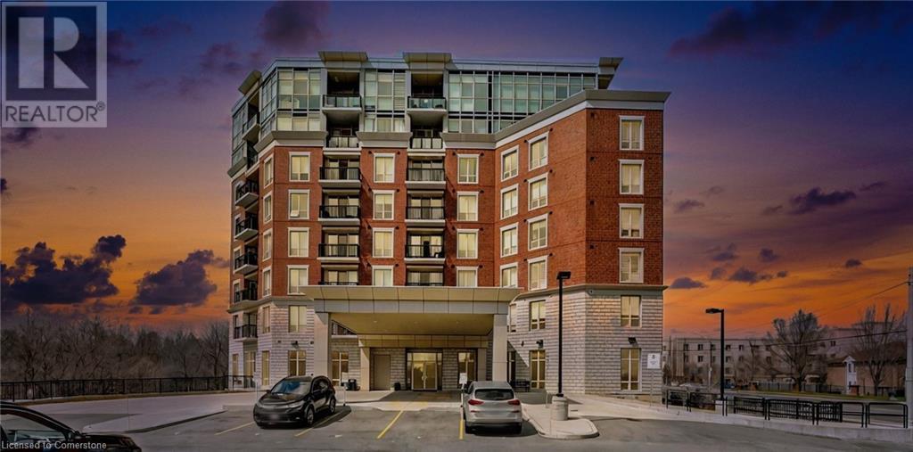Free account required
Unlock the full potential of your property search with a free account! Here's what you'll gain immediate access to:
- Exclusive Access to Every Listing
- Personalized Search Experience
- Favorite Properties at Your Fingertips
- Stay Ahead with Email Alerts
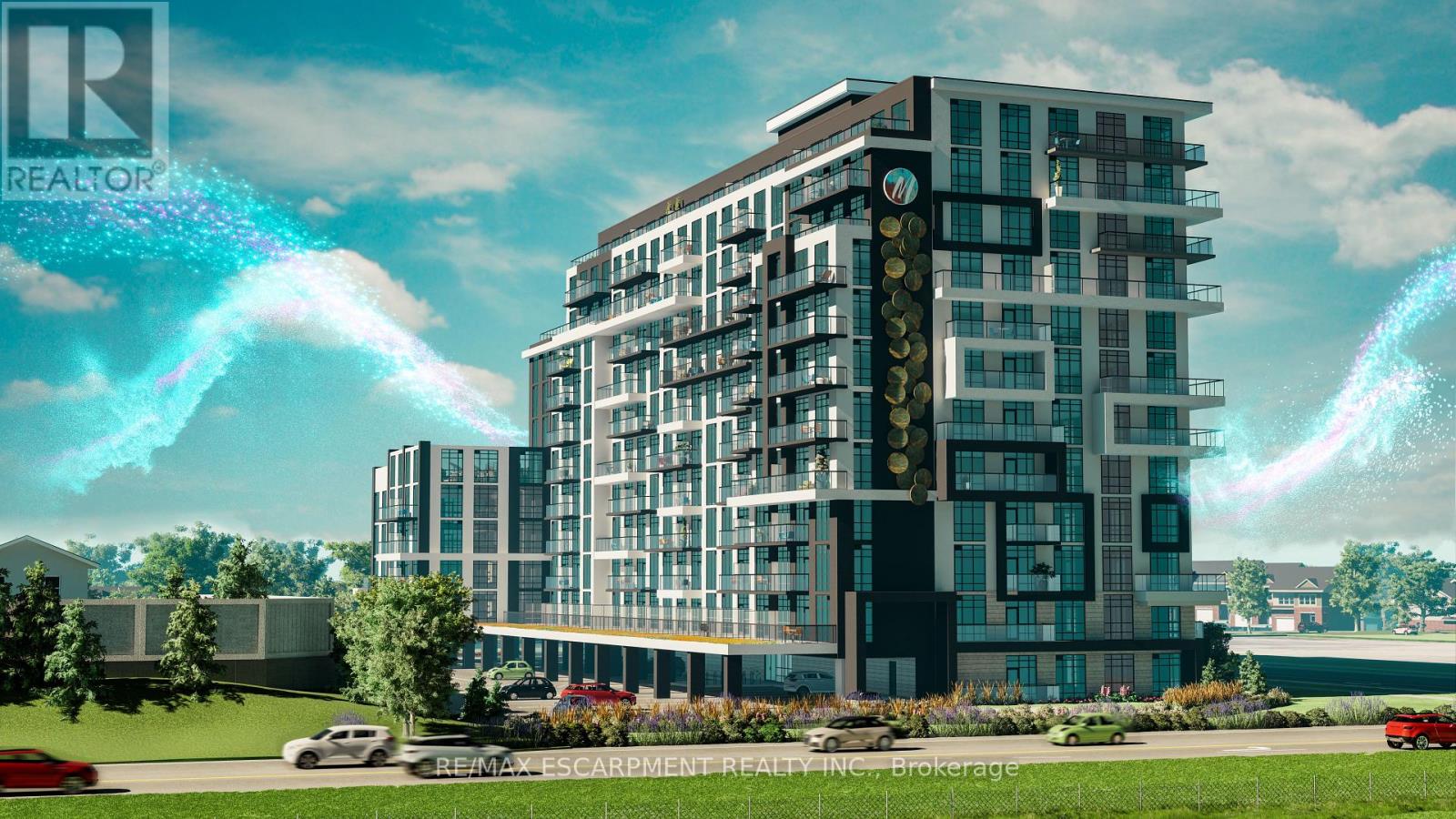

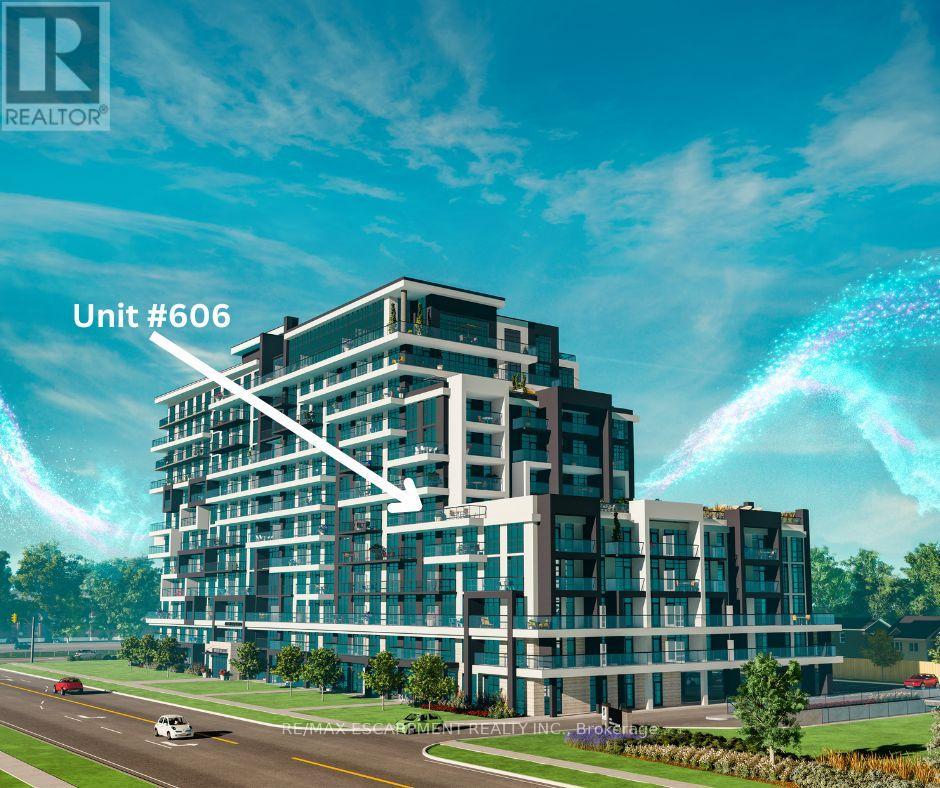

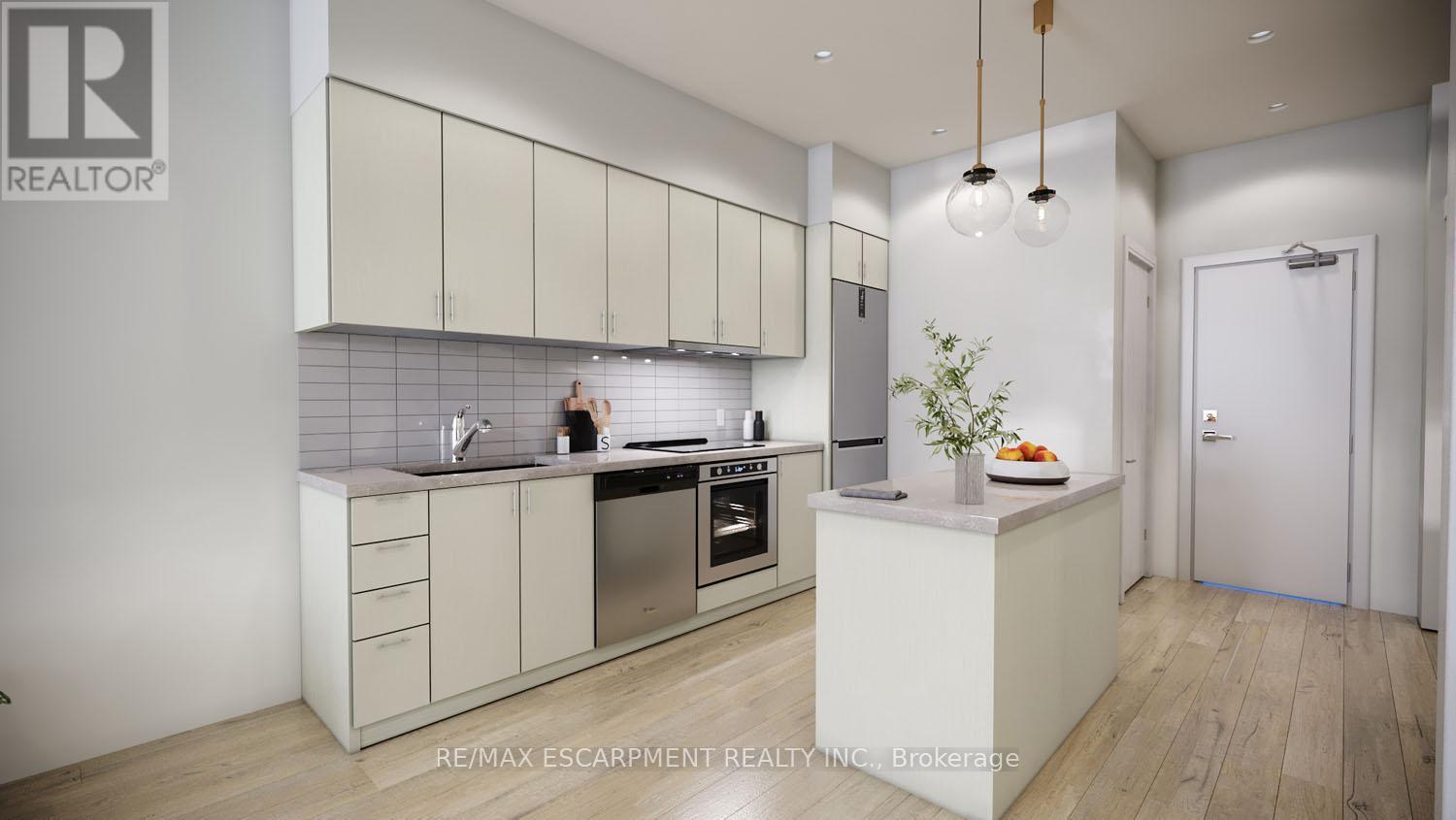
$568,000
606 - 461 GREEN ROAD
Hamilton, Ontario, Ontario, L8E5B4
MLS® Number: X12130552
Property description
ASSIGNTMENT SALE - UNDER CONSTRUCTION - AUGUST 2025 OCCUPANCY. Welcome to the Ivy floorplan at Muse Lakeview Condominiums in Stoney Creek- Located on the 6th floor, a modern 1-bedroom + den, 1-bathroom suite offering 707 sq. ft. of stylish living space plus a 38 sq. ft. private balcony. This upgraded unit features 9 ceilings, luxury vinyl plank flooring throughout the living room, kitchen, and primary bedroom, quartz countertops in both the kitchen and bathroom, a 7-piece stainless steel appliance package, upgraded 100 cm upper cabinets in the kitchen, and convenient in-suite laundry. The primary bedroom includes a walk-in closet, and the unit comes complete with 1 underground parking space and 1 storage locker. Residents will enjoy an exceptional lifestyle with access to Muses art-inspired amenities, including a 6th-floor BBQ terrace, chefs kitchen lounge, art studio, media room, pet spa, and more. Smart home features such as app-based climate control, digital building access, energy monitoring, and security elevate the living experience. Located just steps from the upcoming GO Station, Confederation Park, Van Wagners Beach, trails, shopping, dining, and major highways.
Building information
Type
*****
Age
*****
Amenities
*****
Appliances
*****
Cooling Type
*****
Exterior Finish
*****
Fire Protection
*****
Foundation Type
*****
Heating Fuel
*****
Heating Type
*****
Size Interior
*****
Land information
Amenities
*****
Landscape Features
*****
Rooms
Main level
Den
*****
Primary Bedroom
*****
Kitchen
*****
Living room
*****
Den
*****
Primary Bedroom
*****
Kitchen
*****
Living room
*****
Courtesy of RE/MAX ESCARPMENT REALTY INC.
Book a Showing for this property
Please note that filling out this form you'll be registered and your phone number without the +1 part will be used as a password.
