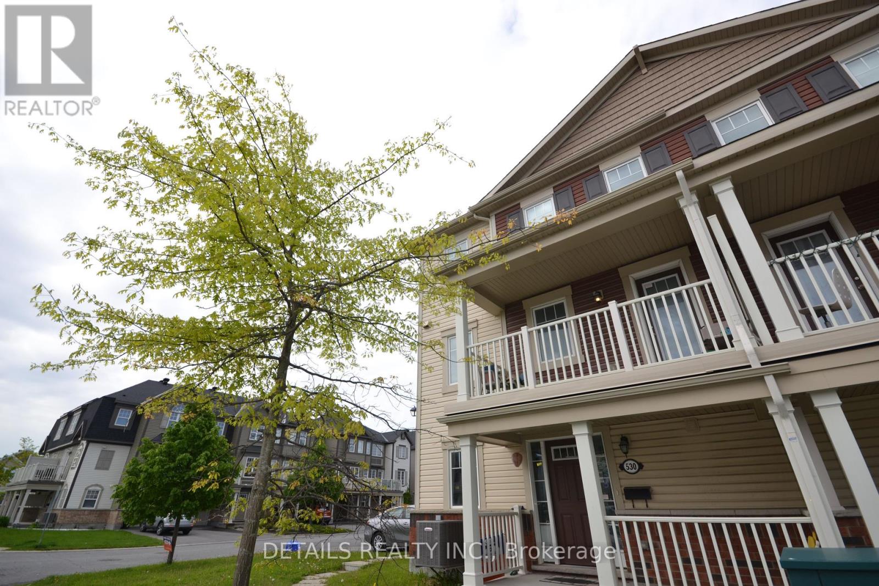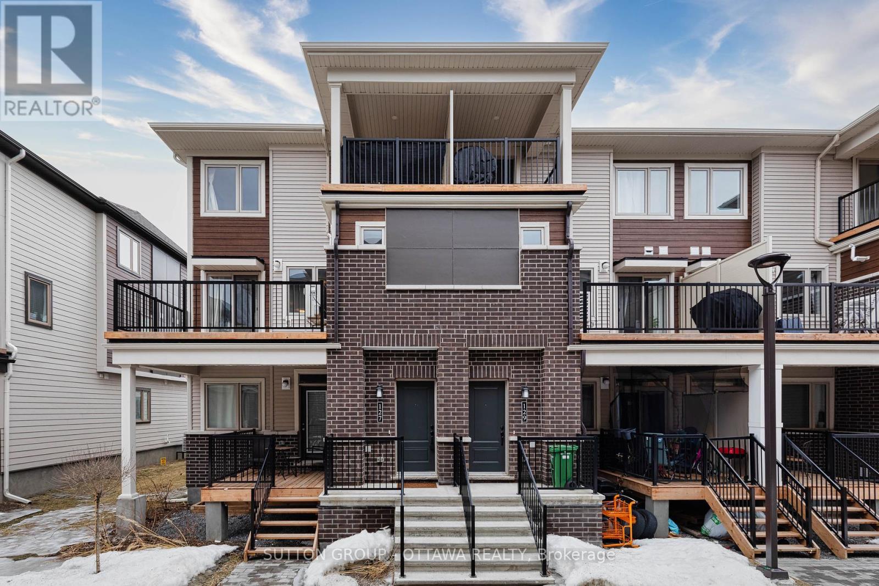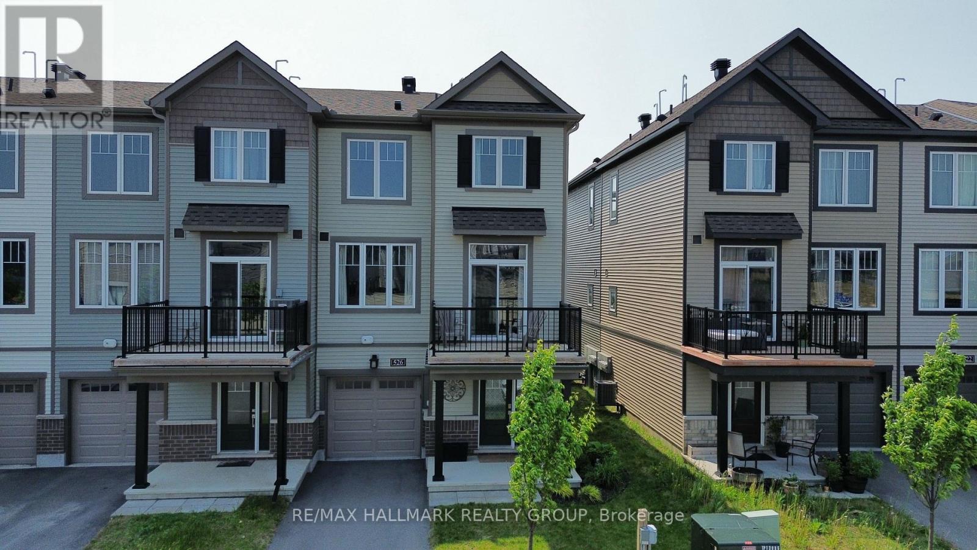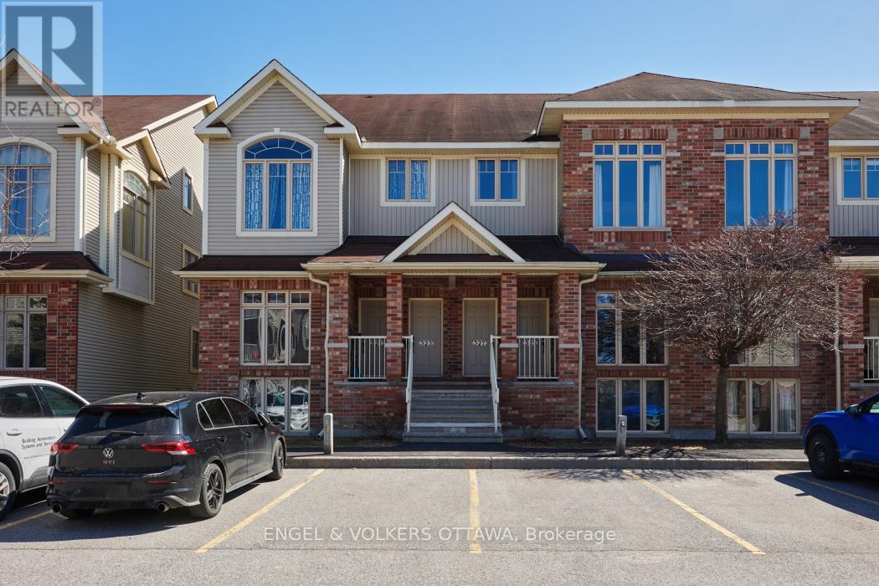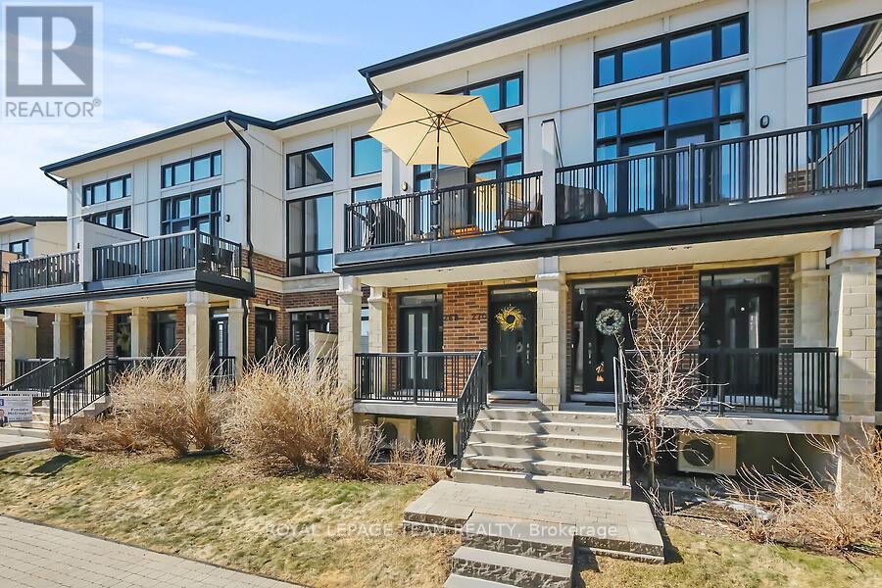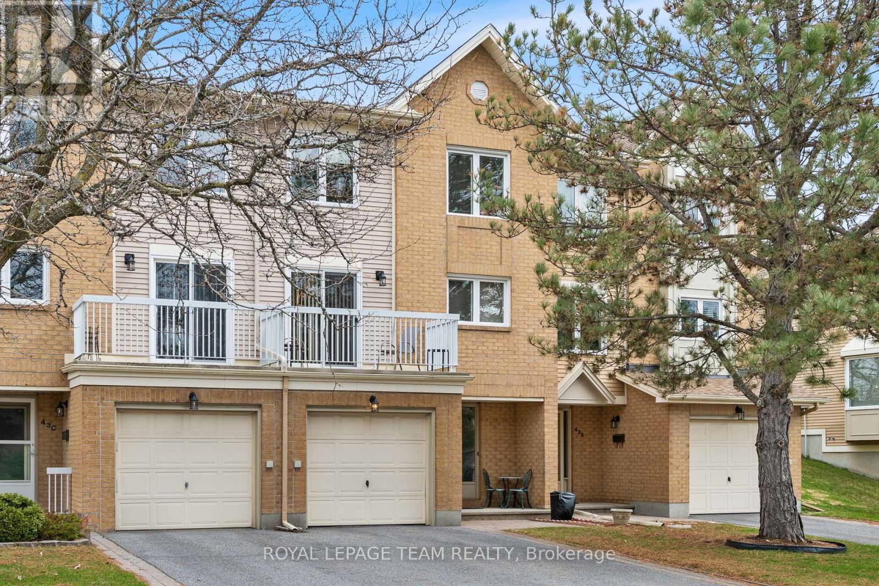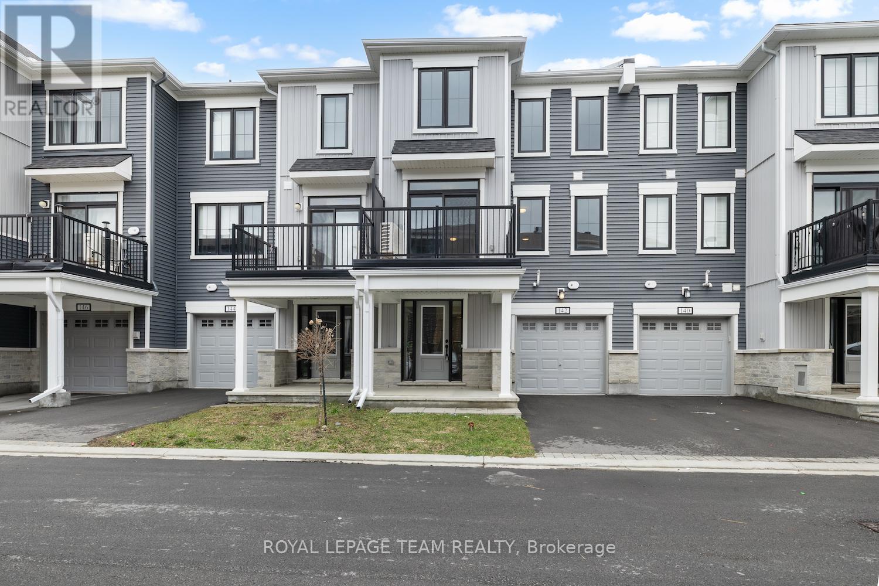Free account required
Unlock the full potential of your property search with a free account! Here's what you'll gain immediate access to:
- Exclusive Access to Every Listing
- Personalized Search Experience
- Favorite Properties at Your Fingertips
- Stay Ahead with Email Alerts
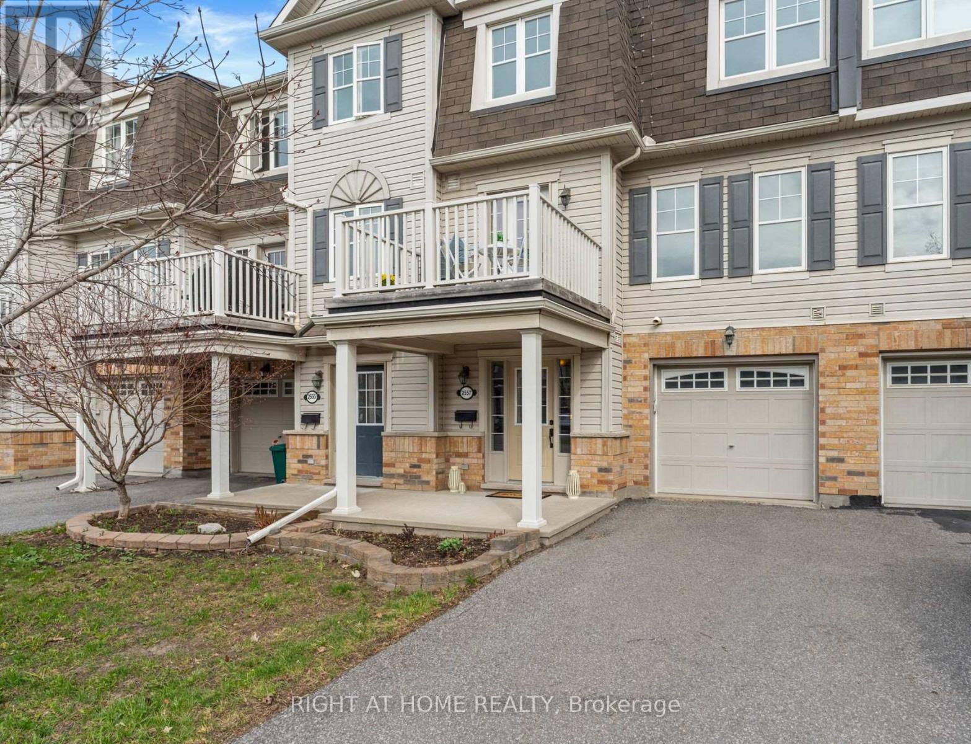
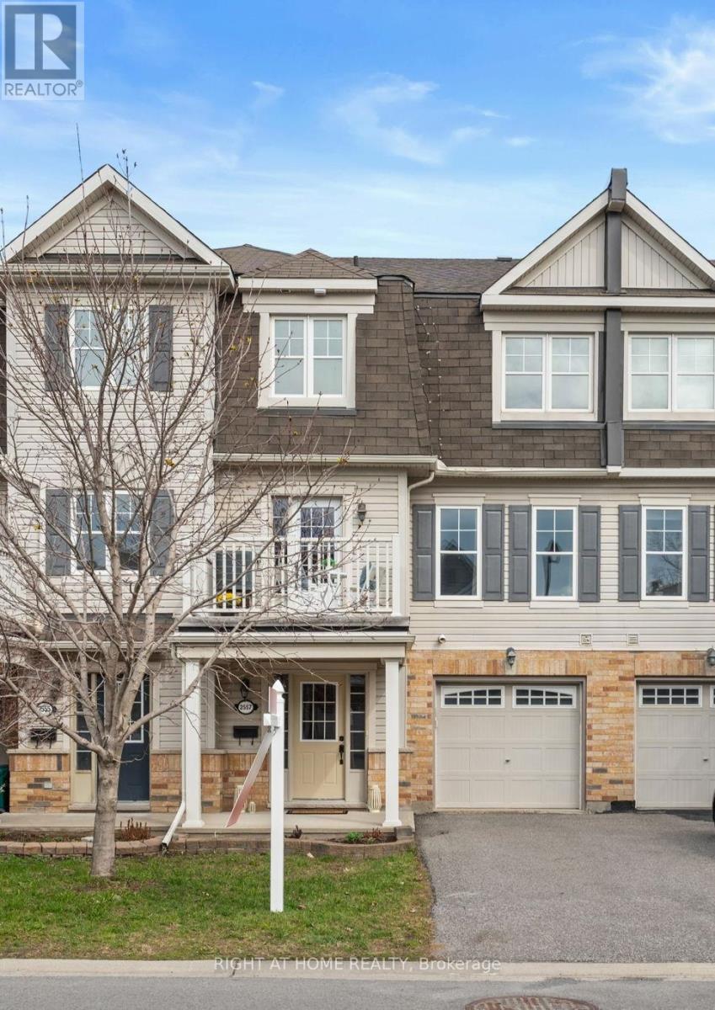
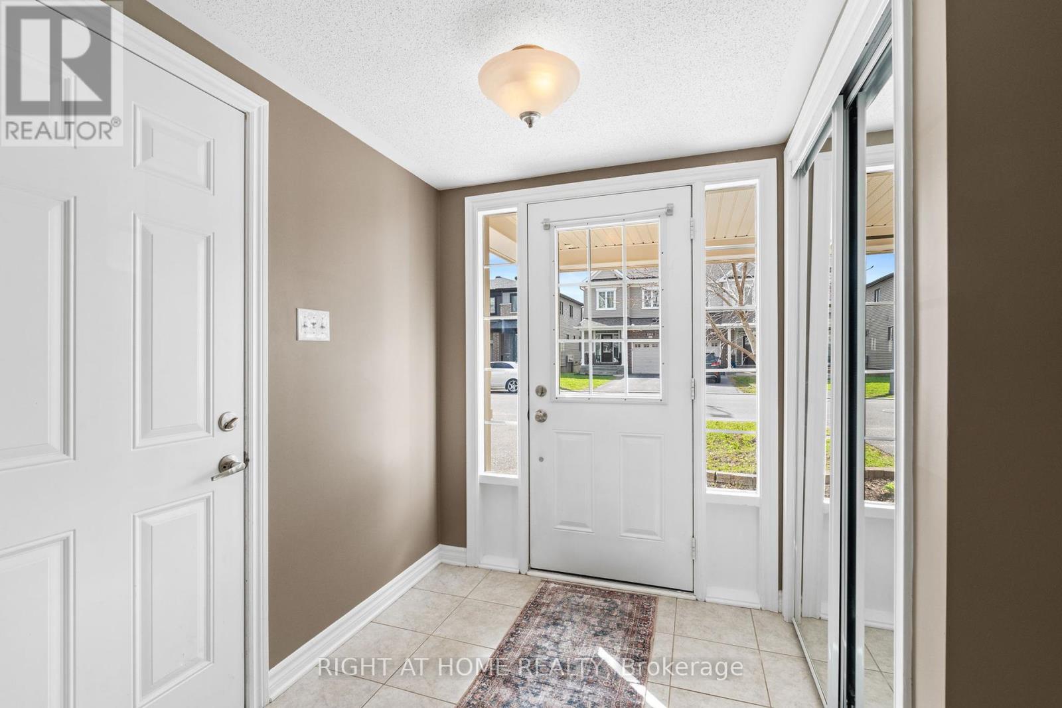
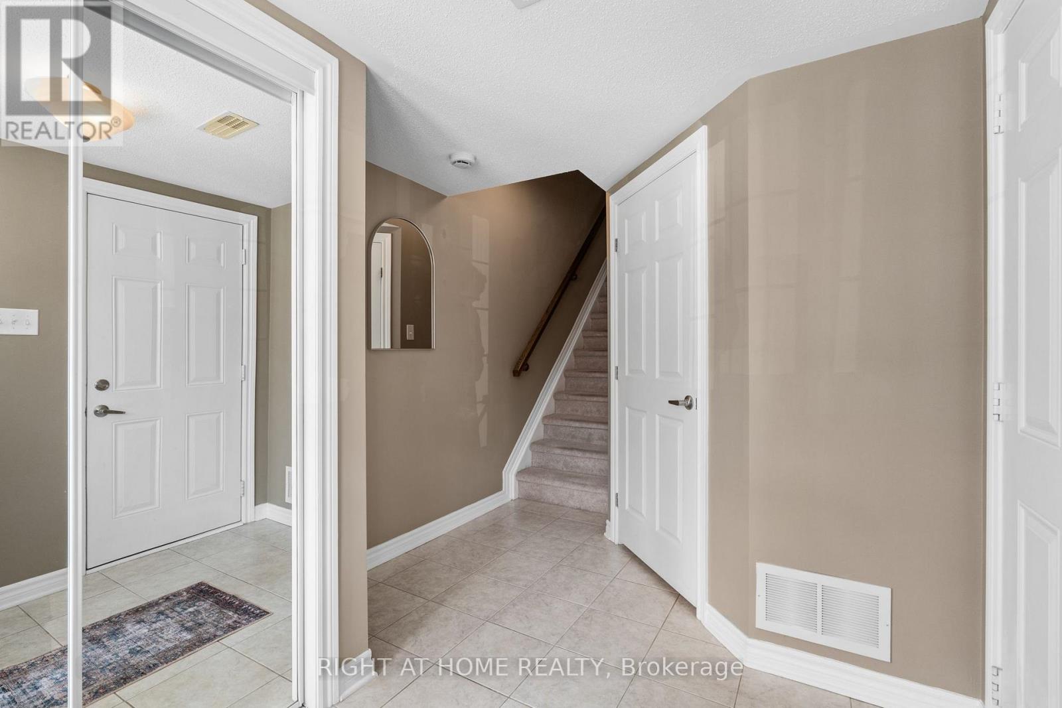
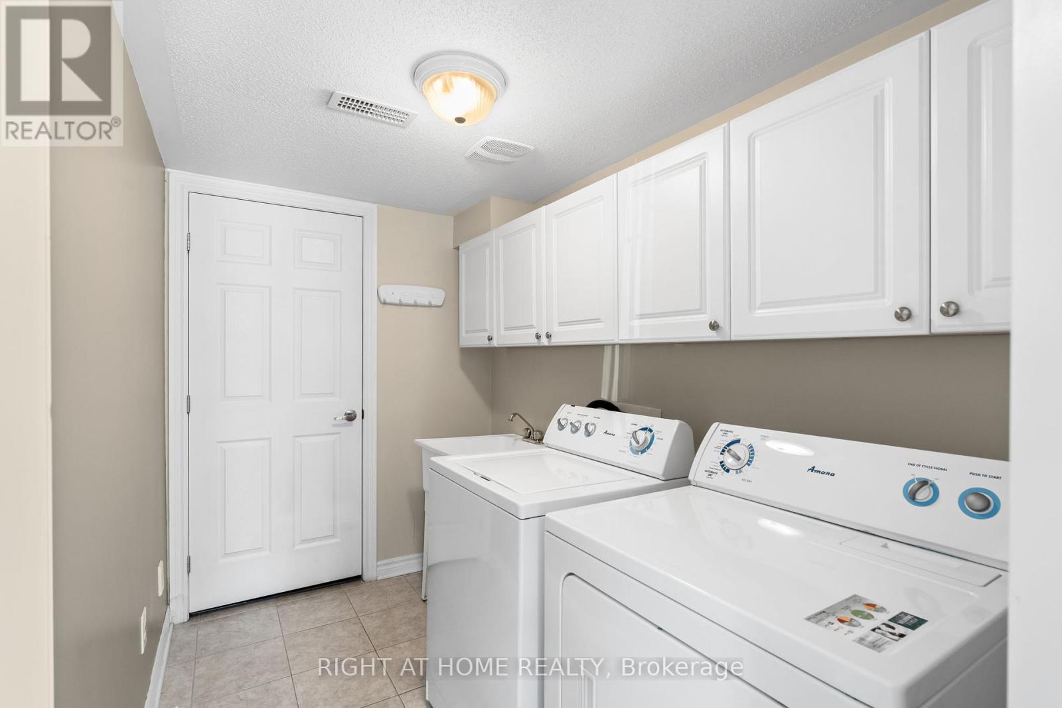
$489,000
2557 WATERLILLY WAY
Ottawa, Ontario, Ontario, K2J0K6
MLS® Number: X12130187
Property description
No condo fees here! Welcome to this beautifully sun-filled two-bedroom townhome in the peaceful and family-friendly Barrhaven Heritage Park. The main floor features an inviting open-concept design with gleaming hardwood and ceramic flooring, spacious living and dining areas, a convenient 2-piece powder room, and expansive windows that bathe the space in natural light. The kitchen, ideal for home chefs, boasts a gas stove, a sleek stainless-steel refrigerator (new in 2023), a brand-new hood fan, sink, and updated kitchen counters (May). Step through the garden door to a lovely balcony perfect for enjoying your morning coffee. Upstairs, the primary bedroom offers a roomy walk-in closet, while the fully renovated main bathroom (2024) is beautiful! Enjoy your garage, giving you an extra parking space and storage. This fantastic location is tucked away in a charming enclave, this home offers easy access to transit, shopping, parks, and recreation plus effortless connections to the 416! Some photos virtually staged.
Building information
Type
*****
Appliances
*****
Construction Style Attachment
*****
Cooling Type
*****
Exterior Finish
*****
Foundation Type
*****
Half Bath Total
*****
Heating Fuel
*****
Heating Type
*****
Size Interior
*****
Stories Total
*****
Utility Water
*****
Land information
Amenities
*****
Sewer
*****
Size Depth
*****
Size Frontage
*****
Size Irregular
*****
Size Total
*****
Rooms
Main level
Laundry room
*****
Third level
Bathroom
*****
Bedroom
*****
Primary Bedroom
*****
Second level
Bathroom
*****
Living room
*****
Kitchen
*****
Main level
Laundry room
*****
Third level
Bathroom
*****
Bedroom
*****
Primary Bedroom
*****
Second level
Bathroom
*****
Living room
*****
Kitchen
*****
Main level
Laundry room
*****
Third level
Bathroom
*****
Bedroom
*****
Primary Bedroom
*****
Second level
Bathroom
*****
Living room
*****
Kitchen
*****
Main level
Laundry room
*****
Third level
Bathroom
*****
Bedroom
*****
Primary Bedroom
*****
Second level
Bathroom
*****
Living room
*****
Kitchen
*****
Main level
Laundry room
*****
Third level
Bathroom
*****
Bedroom
*****
Primary Bedroom
*****
Second level
Bathroom
*****
Living room
*****
Kitchen
*****
Main level
Laundry room
*****
Third level
Bathroom
*****
Bedroom
*****
Primary Bedroom
*****
Second level
Bathroom
*****
Living room
*****
Kitchen
*****
Main level
Laundry room
*****
Third level
Bathroom
*****
Bedroom
*****
Primary Bedroom
*****
Second level
Bathroom
*****
Living room
*****
Kitchen
*****
Main level
Laundry room
*****
Courtesy of RIGHT AT HOME REALTY
Book a Showing for this property
Please note that filling out this form you'll be registered and your phone number without the +1 part will be used as a password.
