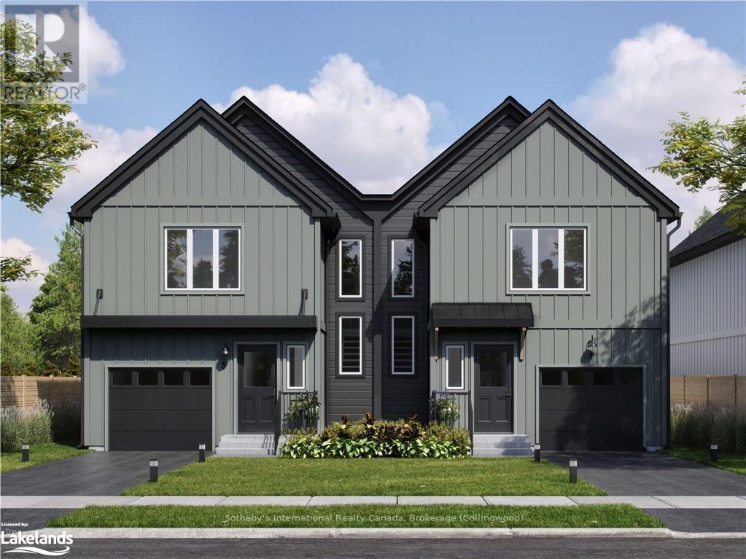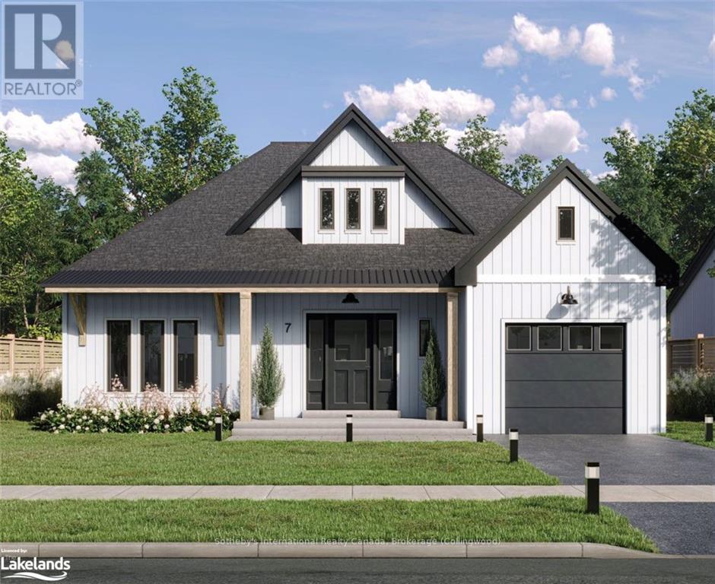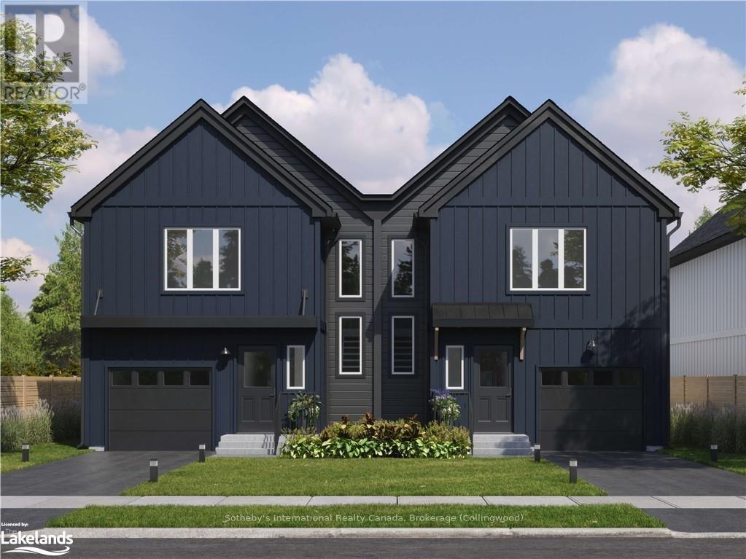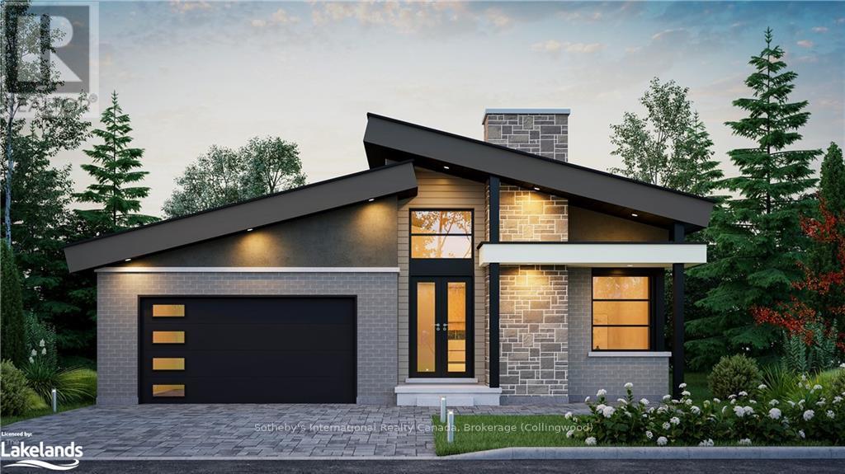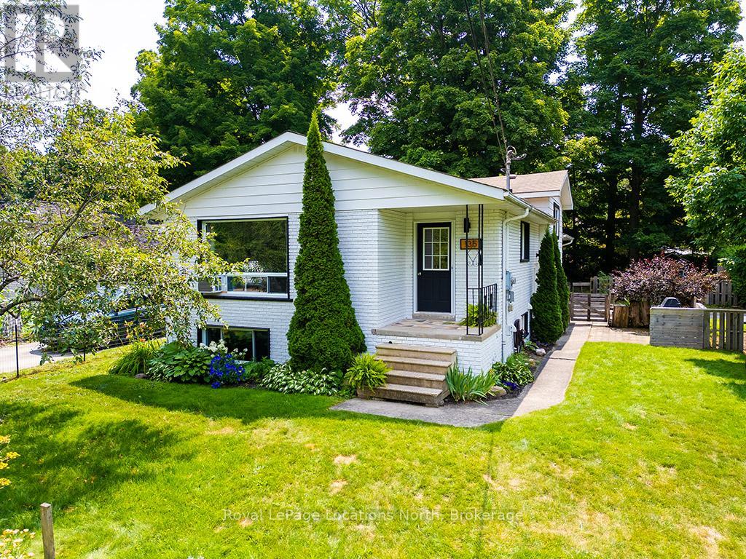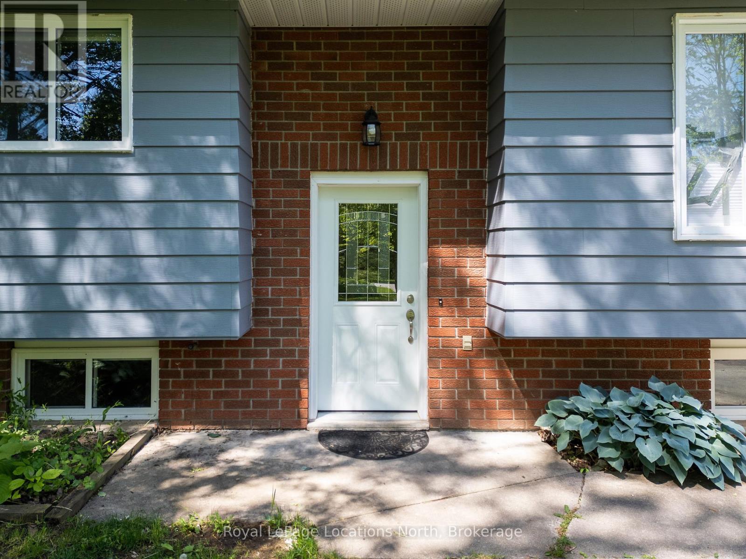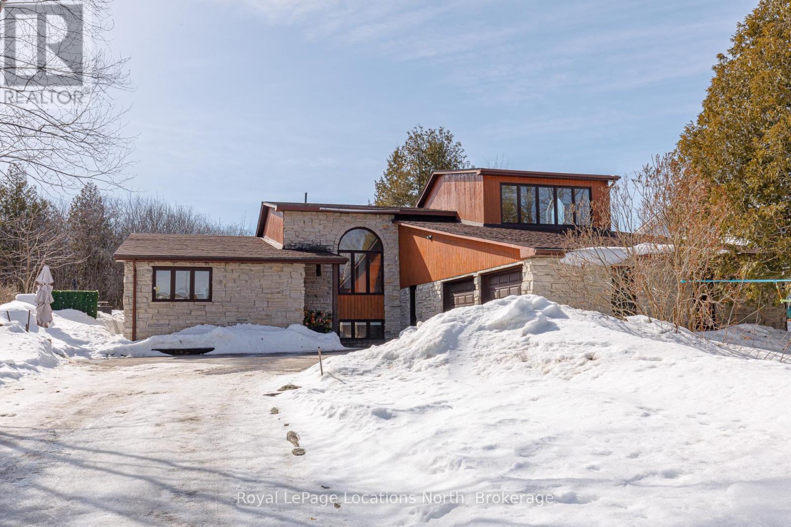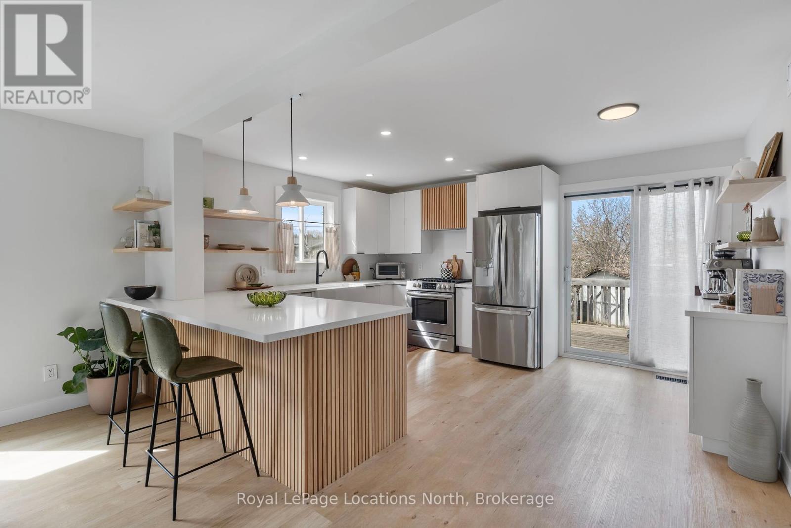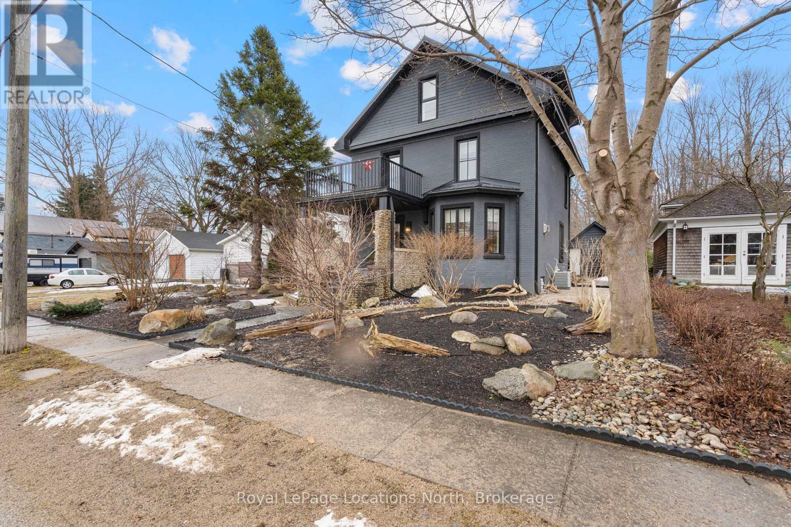Free account required
Unlock the full potential of your property search with a free account! Here's what you'll gain immediate access to:
- Exclusive Access to Every Listing
- Personalized Search Experience
- Favorite Properties at Your Fingertips
- Stay Ahead with Email Alerts
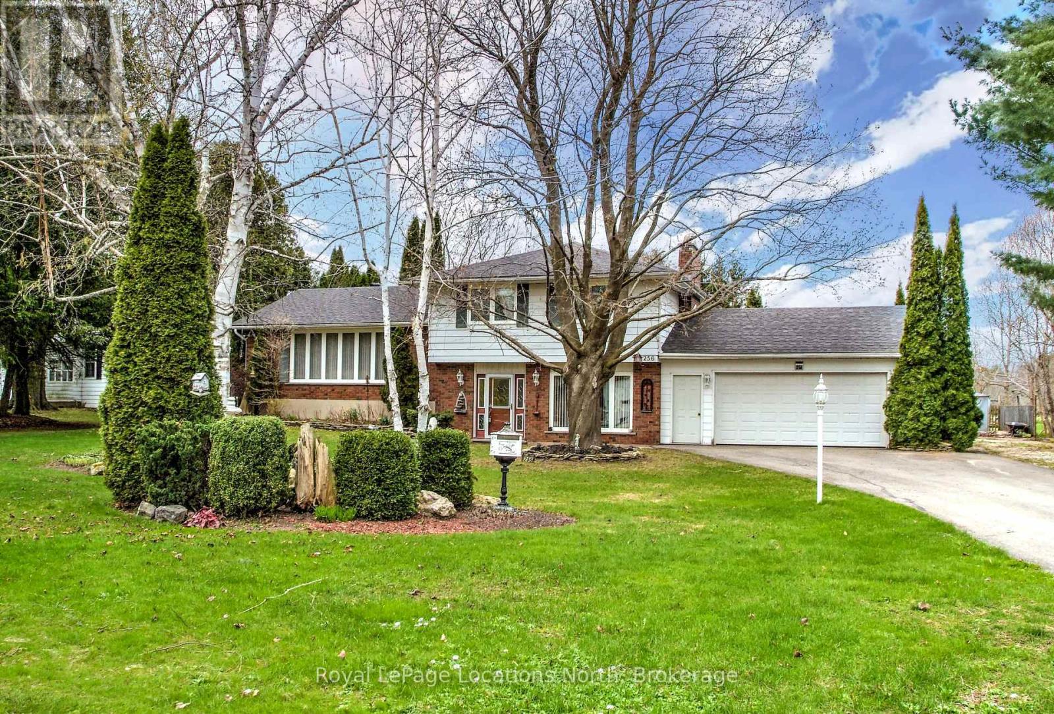
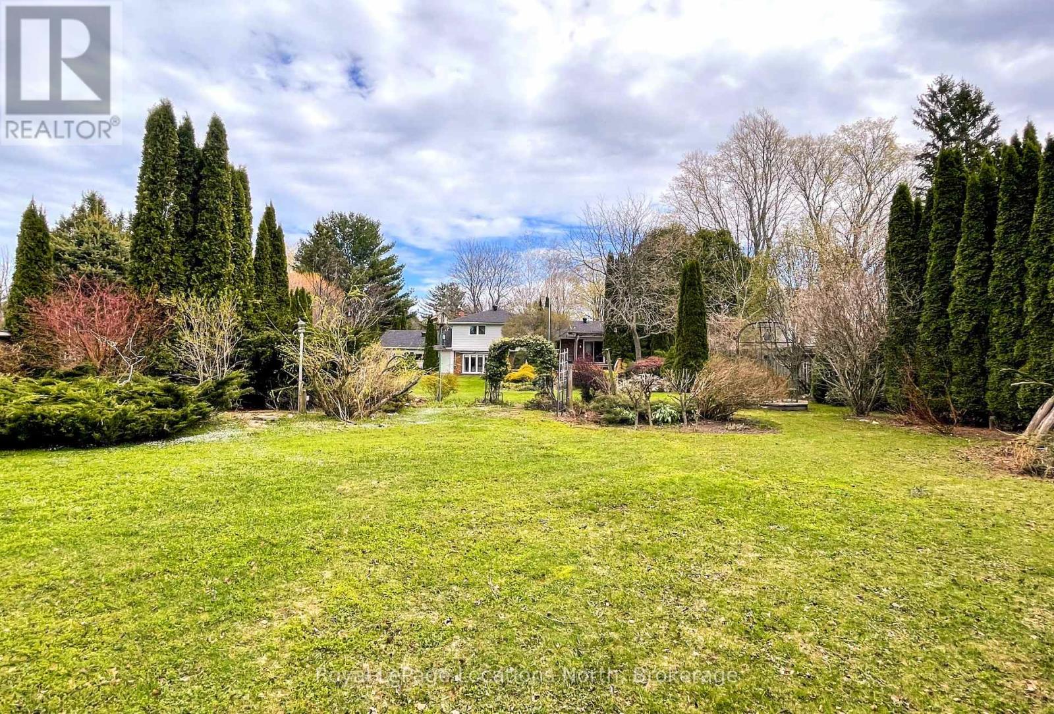
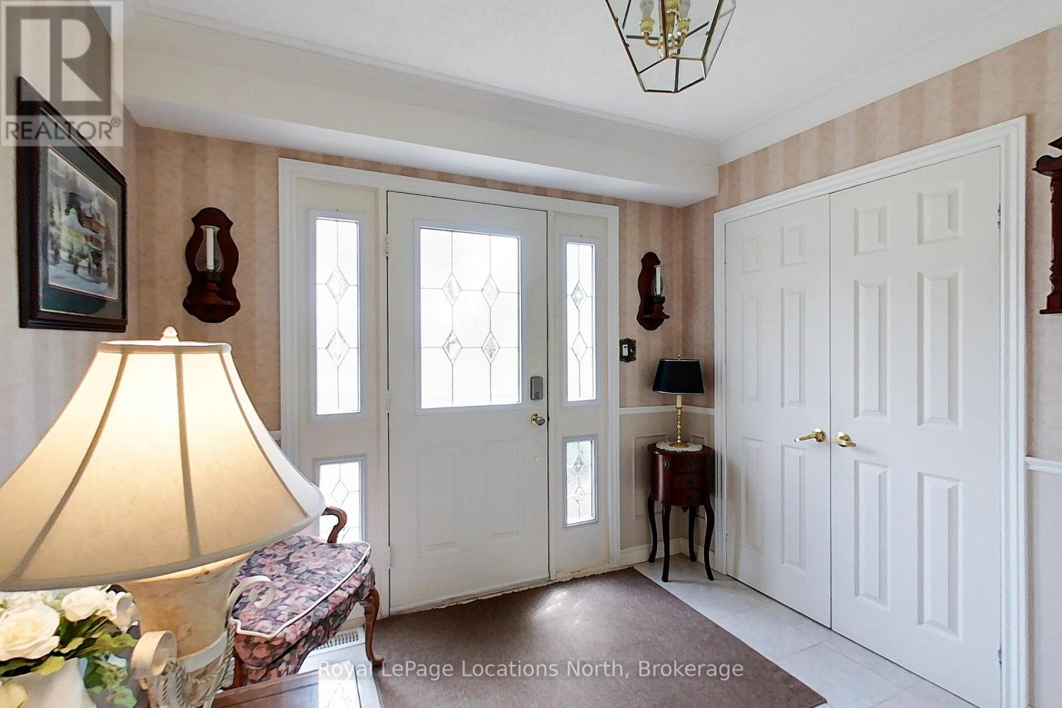
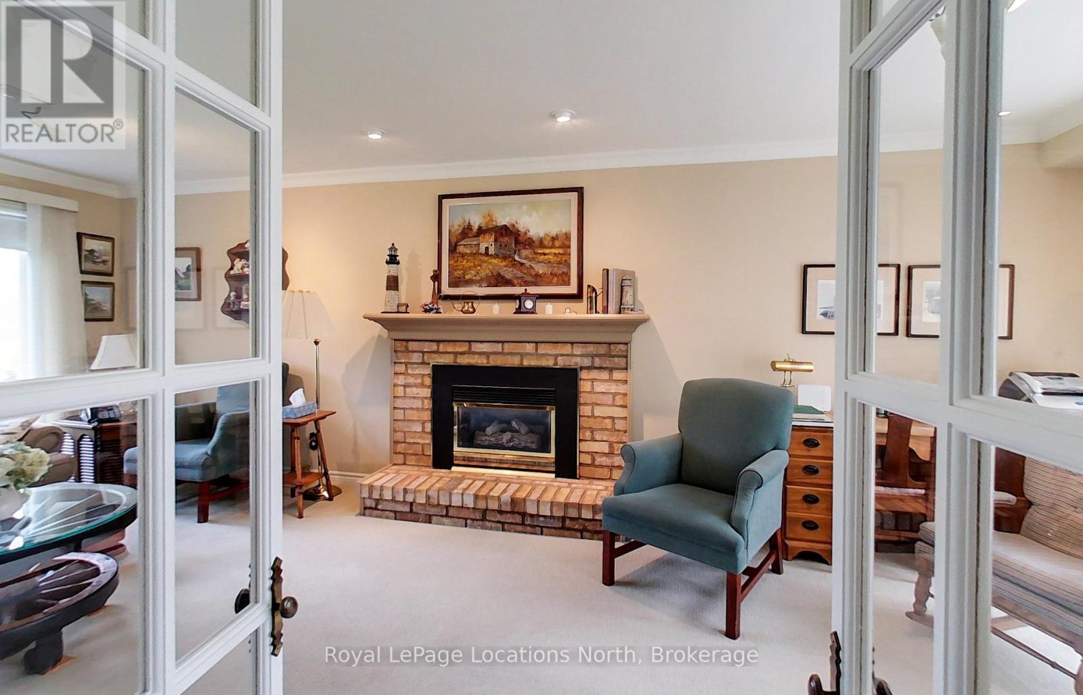
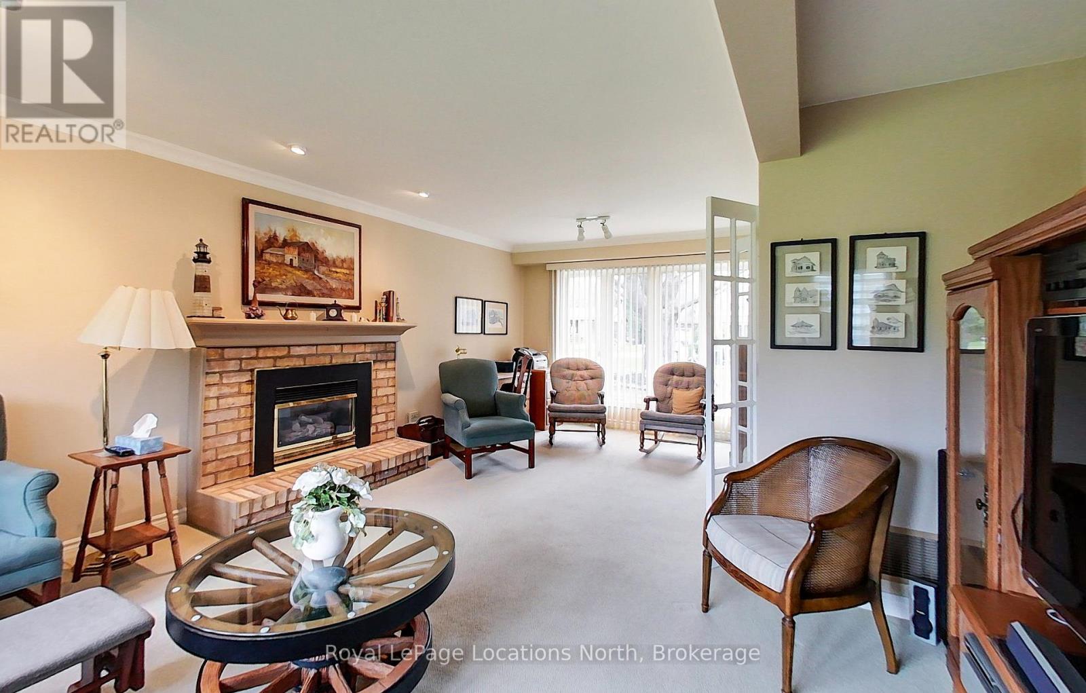
$849,000
256 UNION STREET
Meaford, Ontario, Ontario, N4L1E7
MLS® Number: X12130186
Property description
Great opportunity to enjoy your very own park-like property on almost three quarters of an acre in town - welcome to 256 Union St., Meaford. Mature gardens and shrubs adorn the expansive rear yard complete with water features that create a serene oasis. Inside, 3 bed, 1 and a half baths on four levels with large principle rooms and a separate family room with access to the rear yard is a great place to entertain guests. Double car garage and large shed provide plenty of storage space for tools and toys.
Building information
Type
*****
Age
*****
Amenities
*****
Appliances
*****
Basement Development
*****
Basement Type
*****
Construction Style Attachment
*****
Construction Style Split Level
*****
Cooling Type
*****
Exterior Finish
*****
Fireplace Present
*****
FireplaceTotal
*****
Foundation Type
*****
Half Bath Total
*****
Heating Fuel
*****
Heating Type
*****
Size Interior
*****
Utility Water
*****
Land information
Amenities
*****
Landscape Features
*****
Sewer
*****
Size Depth
*****
Size Frontage
*****
Size Irregular
*****
Size Total
*****
Rooms
Upper Level
Bedroom 3
*****
Bedroom 2
*****
Primary Bedroom
*****
Bathroom
*****
Main level
Bathroom
*****
Living room
*****
Laundry room
*****
Foyer
*****
Basement
Workshop
*****
Utility room
*****
Second level
Kitchen
*****
Dining room
*****
Family room
*****
Upper Level
Bedroom 3
*****
Bedroom 2
*****
Primary Bedroom
*****
Bathroom
*****
Main level
Bathroom
*****
Living room
*****
Laundry room
*****
Foyer
*****
Basement
Workshop
*****
Utility room
*****
Second level
Kitchen
*****
Dining room
*****
Family room
*****
Upper Level
Bedroom 3
*****
Bedroom 2
*****
Primary Bedroom
*****
Bathroom
*****
Main level
Bathroom
*****
Living room
*****
Laundry room
*****
Foyer
*****
Basement
Workshop
*****
Utility room
*****
Second level
Kitchen
*****
Dining room
*****
Family room
*****
Upper Level
Bedroom 3
*****
Bedroom 2
*****
Primary Bedroom
*****
Bathroom
*****
Main level
Bathroom
*****
Living room
*****
Laundry room
*****
Foyer
*****
Basement
Workshop
*****
Utility room
*****
Second level
Kitchen
*****
Courtesy of Royal LePage Locations North
Book a Showing for this property
Please note that filling out this form you'll be registered and your phone number without the +1 part will be used as a password.
