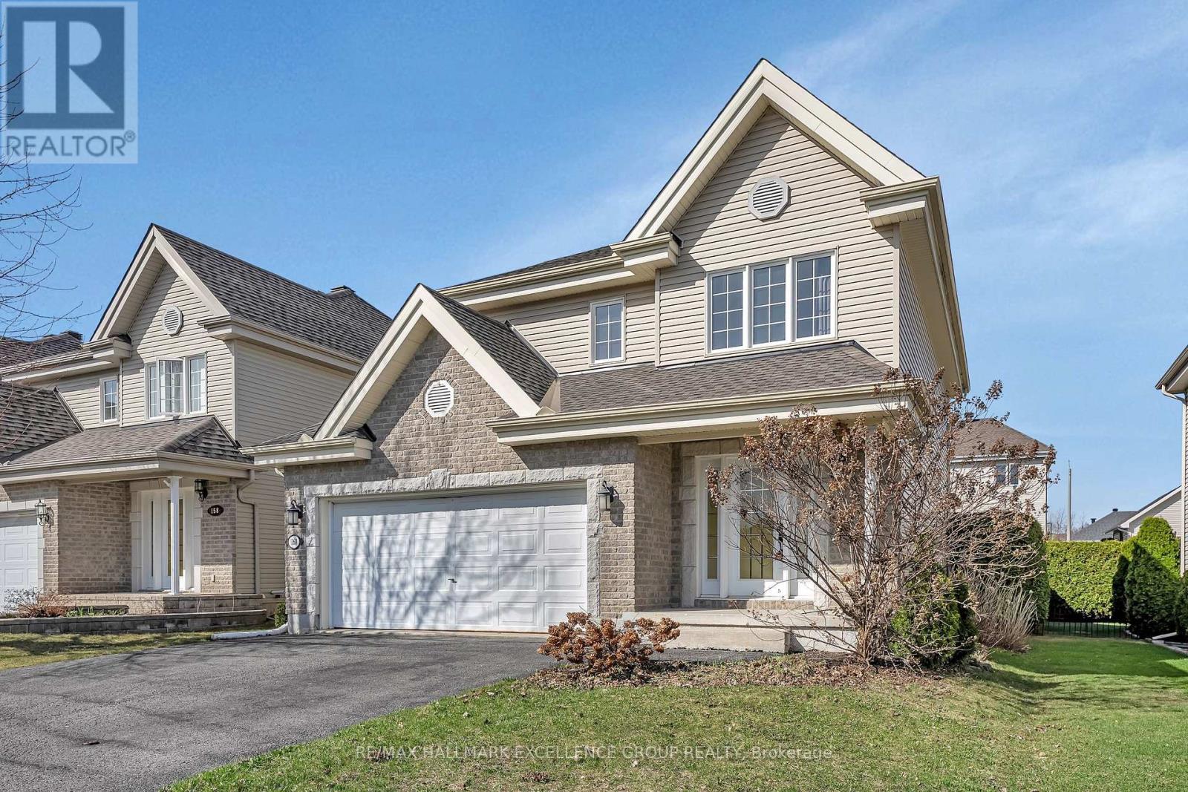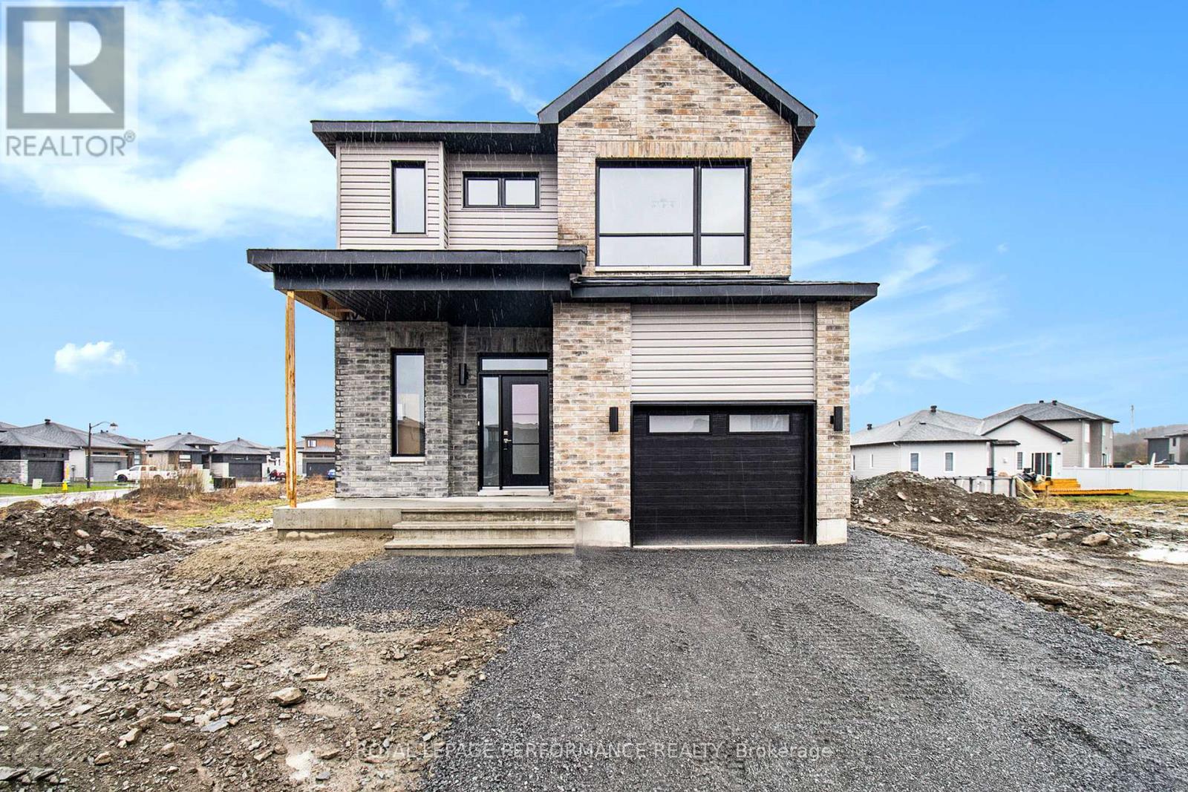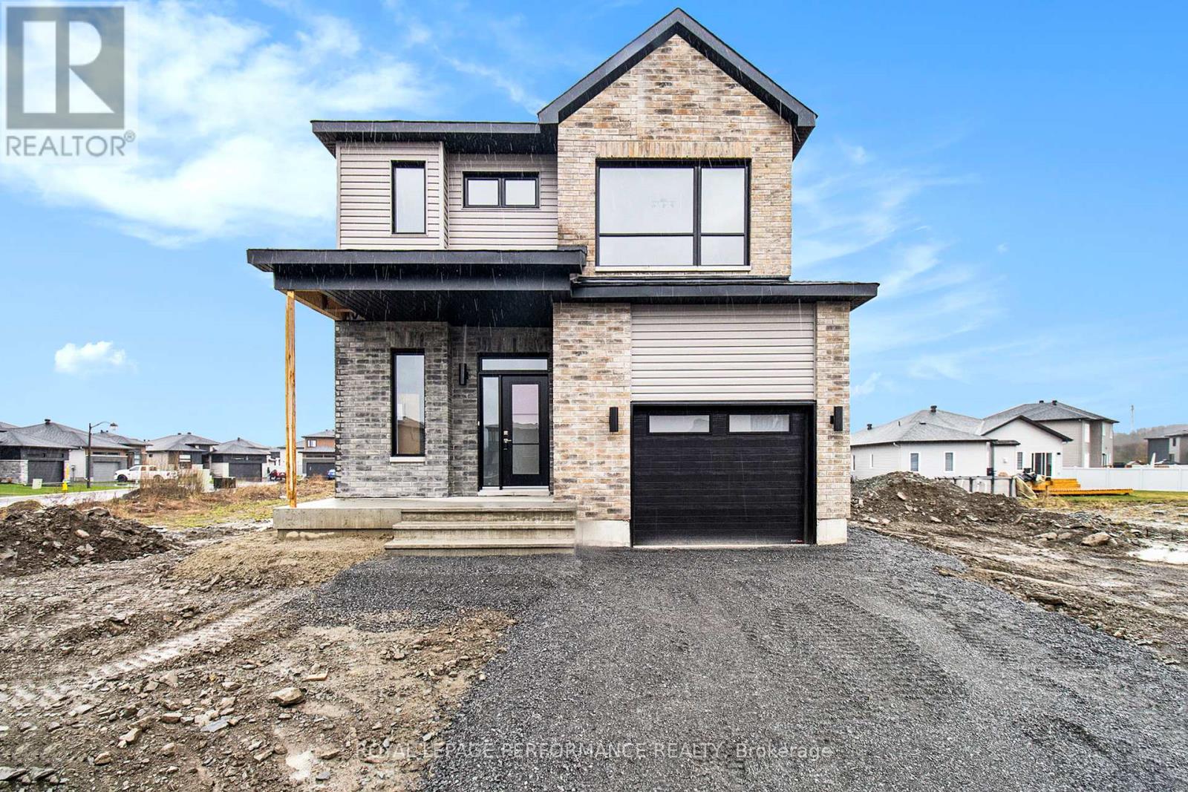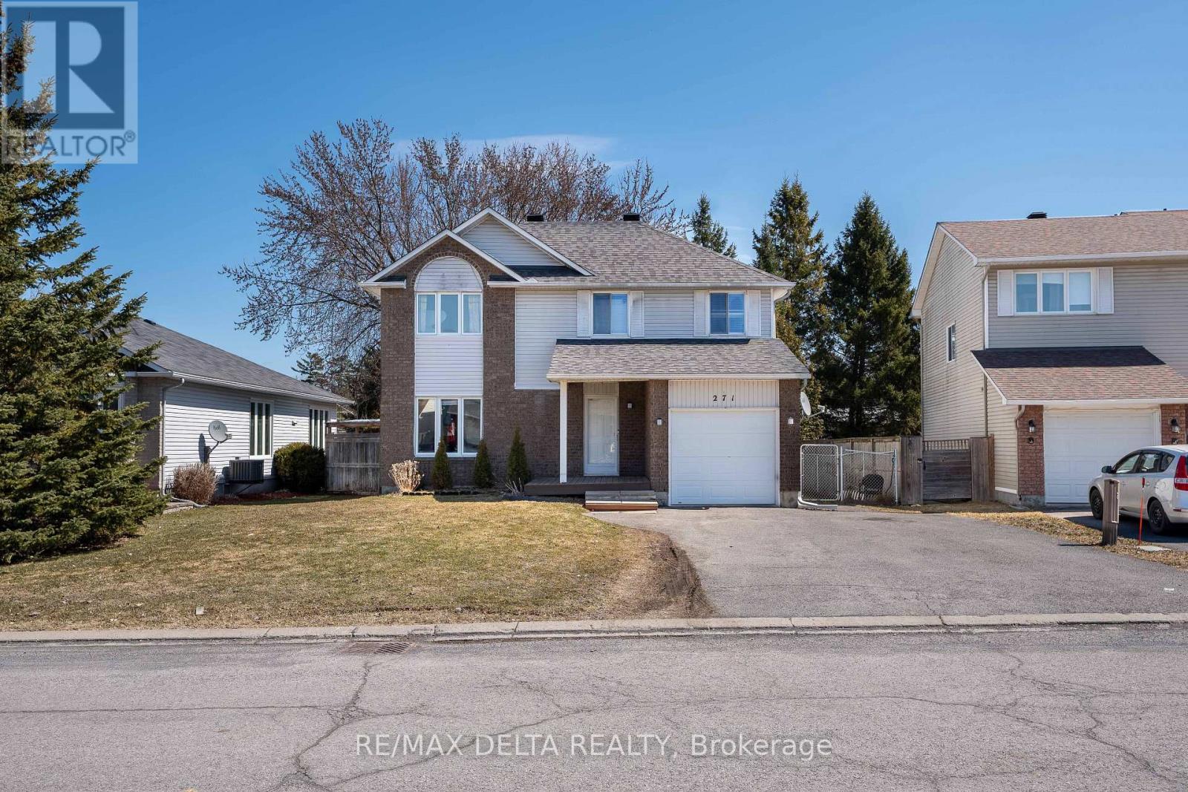Free account required
Unlock the full potential of your property search with a free account! Here's what you'll gain immediate access to:
- Exclusive Access to Every Listing
- Personalized Search Experience
- Favorite Properties at Your Fingertips
- Stay Ahead with Email Alerts
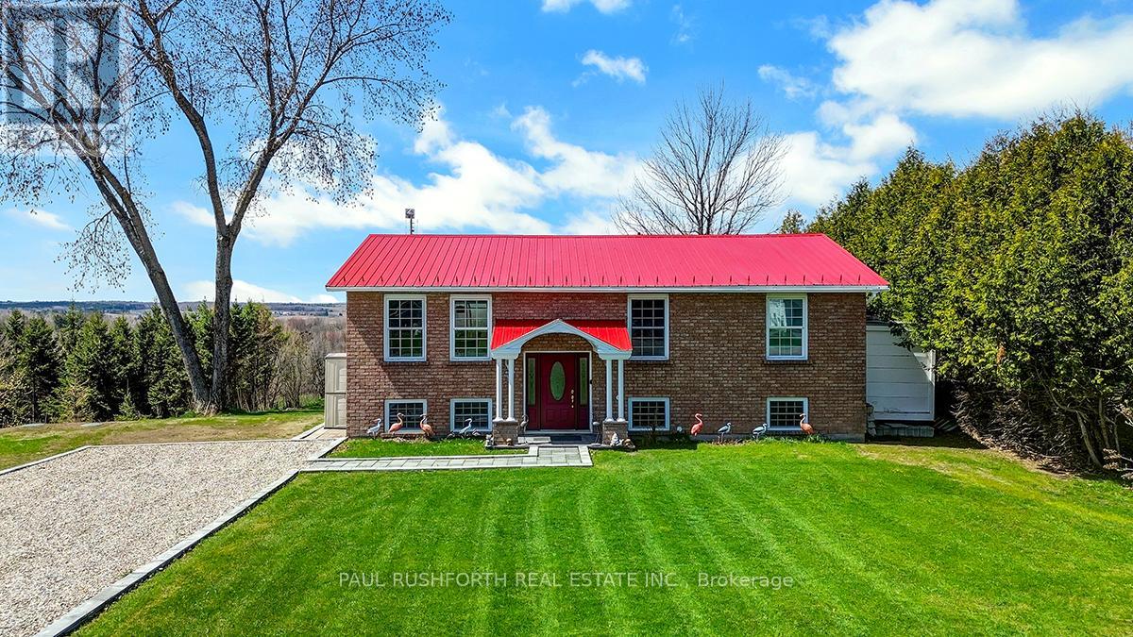
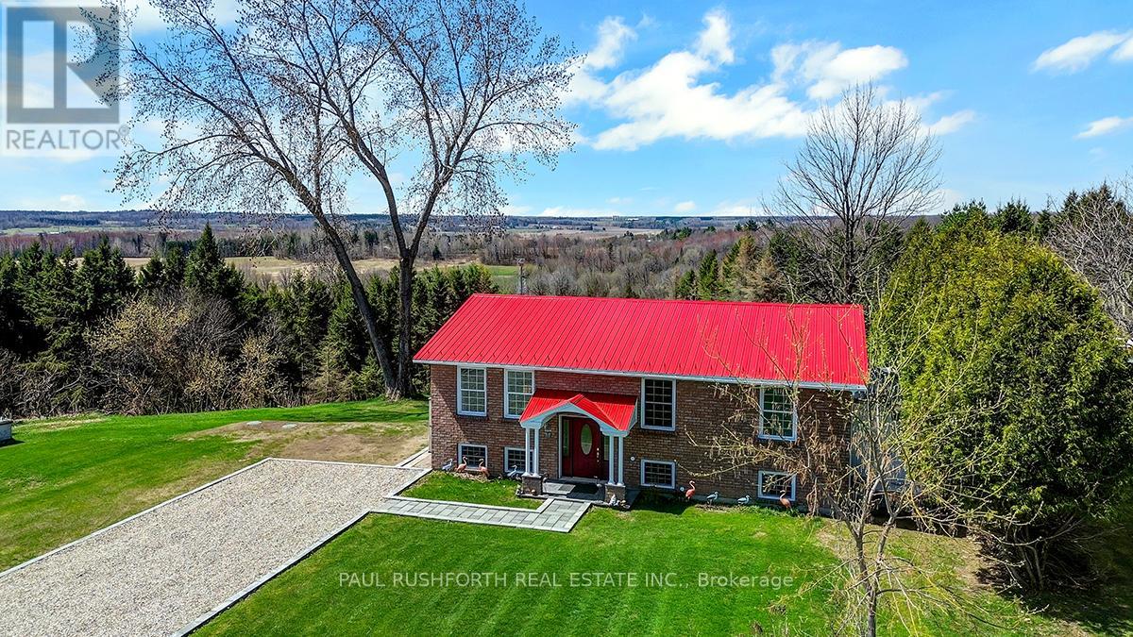
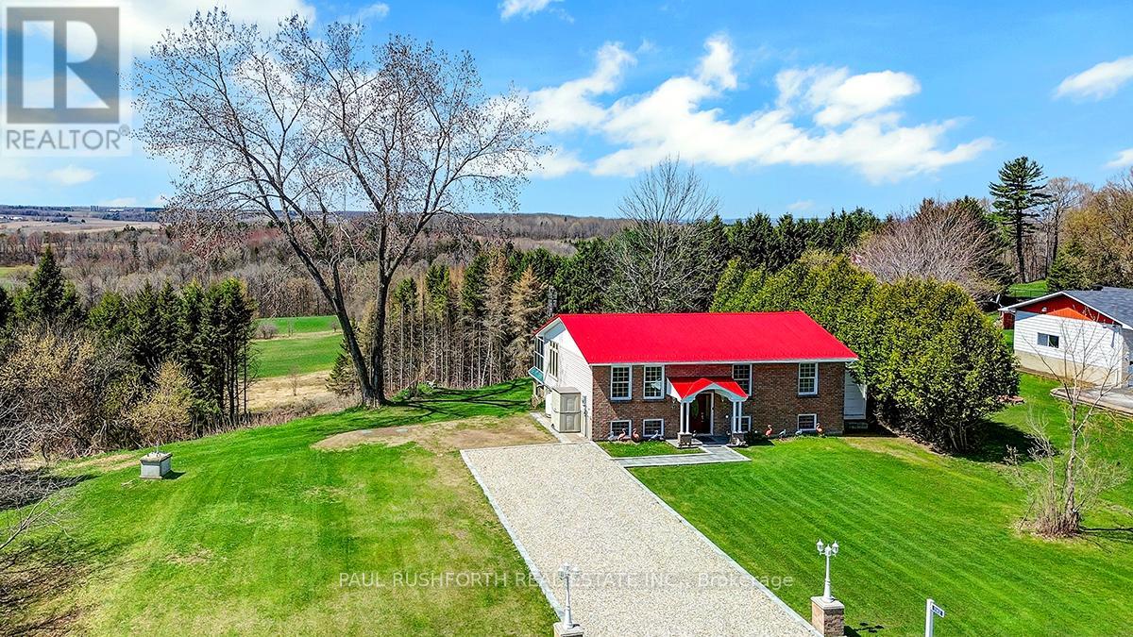
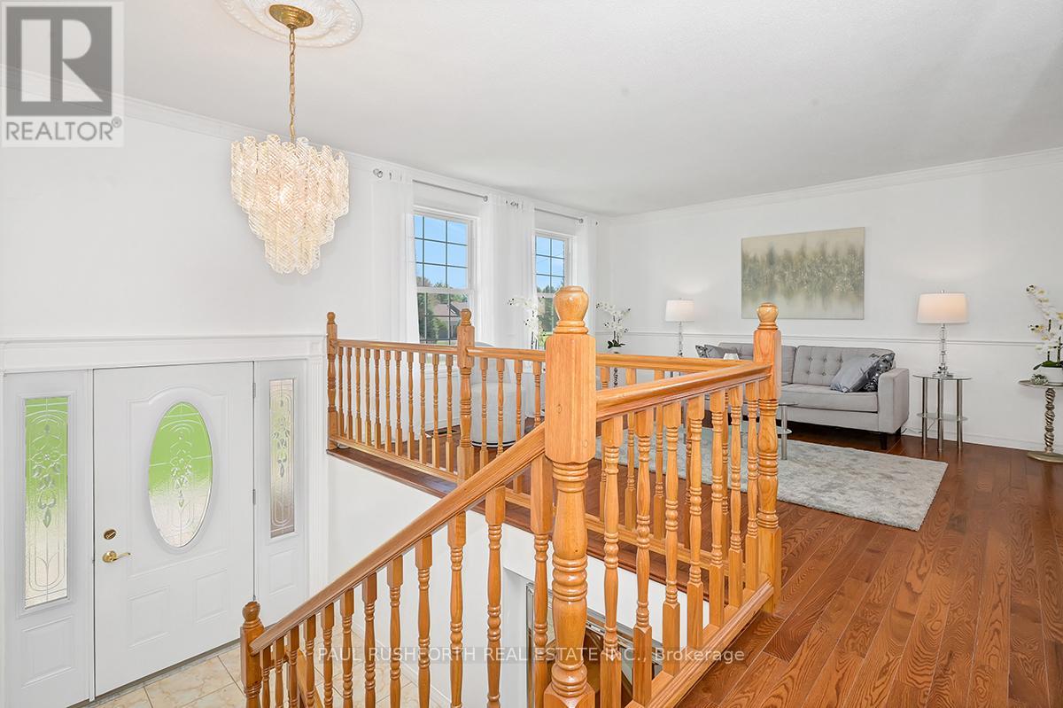
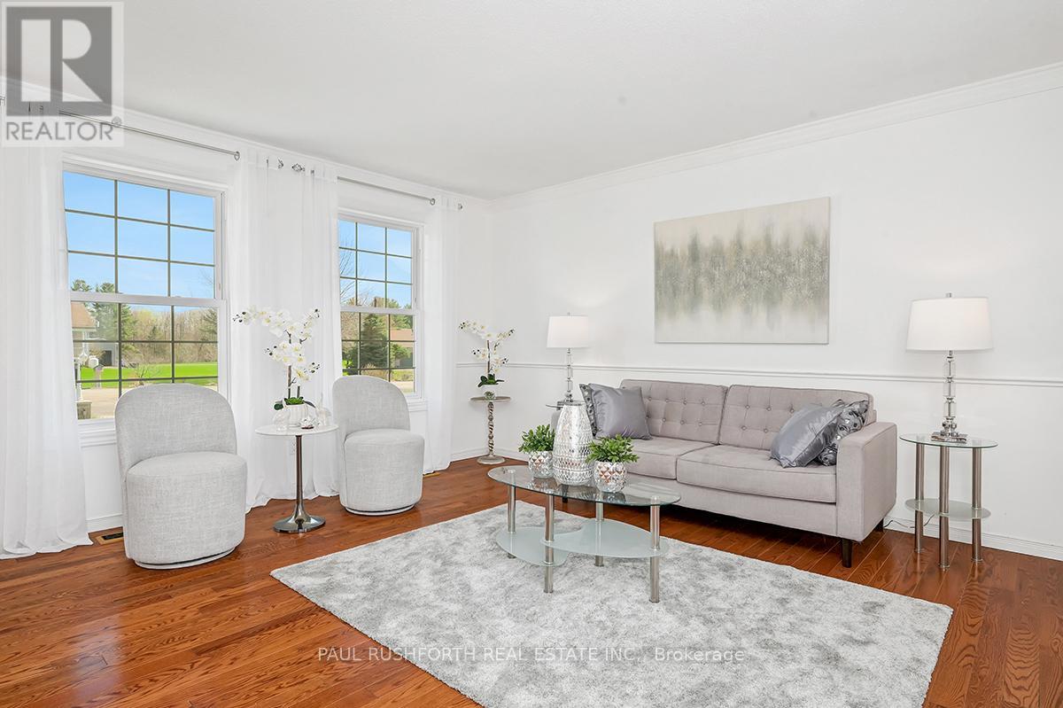
$589,900
1142 BRAZEAU ROAD
Clarence-Rockland, Ontario, Ontario, K0A1N0
MLS® Number: X12129948
Property description
Just minutes from Rockland, this beautifully updated raised bungalow offers the perfect mix of comfort, style, and stunning views. With 4 bedrooms, and 3 bathrooms including a private ensuite in the primary bedroom this home is designed for relaxed, everyday living. The main level features gleaming hardwood floors, a bright open layout, and a spacious sunroom that captures breathtaking westerly views, making it the ideal spot to enjoy sunsets or unwind with a book. The fully finished lower level is made for entertaining and versatility, with a home theatre, pool table, cozy gas fireplace, and flex space for a gym, office, or hobby area. Two bedrooms, a 2-piece bath, and a walk-out to the backyard add extra functionality and space. Enjoy peaceful living in a beautifully updated home just a short drive to all the amenities of Rockland.
Building information
Type
*****
Age
*****
Amenities
*****
Appliances
*****
Architectural Style
*****
Basement Development
*****
Basement Features
*****
Basement Type
*****
Construction Style Attachment
*****
Exterior Finish
*****
Fireplace Present
*****
FireplaceTotal
*****
Foundation Type
*****
Half Bath Total
*****
Heating Fuel
*****
Heating Type
*****
Size Interior
*****
Stories Total
*****
Utility Water
*****
Land information
Sewer
*****
Size Depth
*****
Size Frontage
*****
Size Irregular
*****
Size Total
*****
Rooms
Main level
Sunroom
*****
Primary Bedroom
*****
Living room
*****
Kitchen
*****
Dining room
*****
Bedroom 2
*****
Bathroom
*****
Bathroom
*****
Lower level
Bedroom 3
*****
Bathroom
*****
Utility room
*****
Recreational, Games room
*****
Bedroom 4
*****
Exercise room
*****
Main level
Sunroom
*****
Primary Bedroom
*****
Living room
*****
Kitchen
*****
Dining room
*****
Bedroom 2
*****
Bathroom
*****
Bathroom
*****
Lower level
Bedroom 3
*****
Bathroom
*****
Utility room
*****
Recreational, Games room
*****
Bedroom 4
*****
Exercise room
*****
Main level
Sunroom
*****
Primary Bedroom
*****
Living room
*****
Kitchen
*****
Dining room
*****
Bedroom 2
*****
Bathroom
*****
Bathroom
*****
Lower level
Bedroom 3
*****
Bathroom
*****
Utility room
*****
Recreational, Games room
*****
Bedroom 4
*****
Exercise room
*****
Courtesy of PAUL RUSHFORTH REAL ESTATE INC.
Book a Showing for this property
Please note that filling out this form you'll be registered and your phone number without the +1 part will be used as a password.
