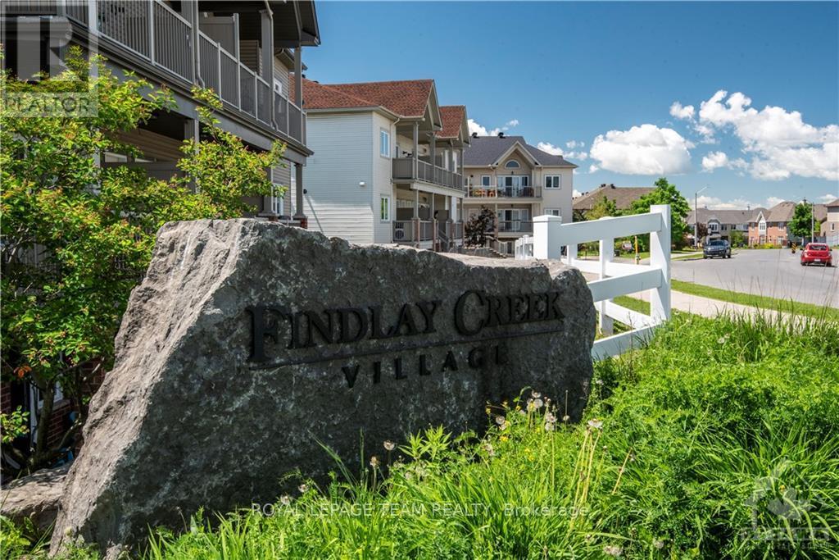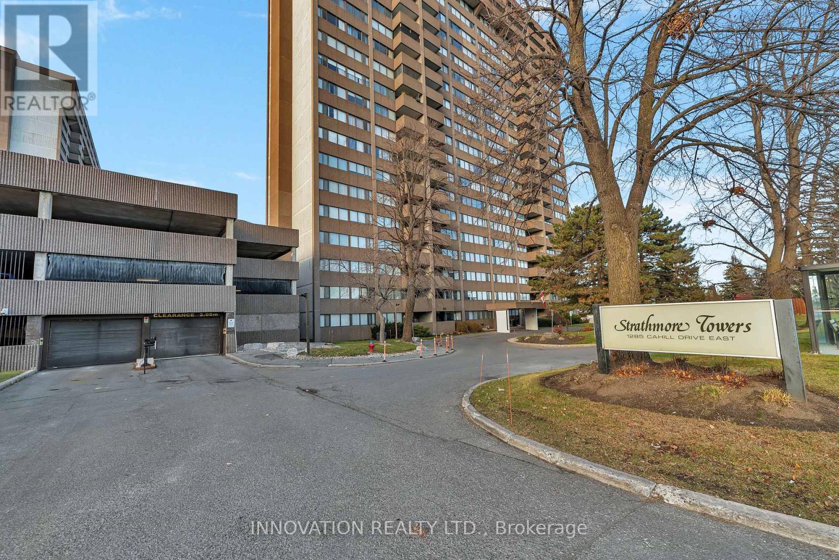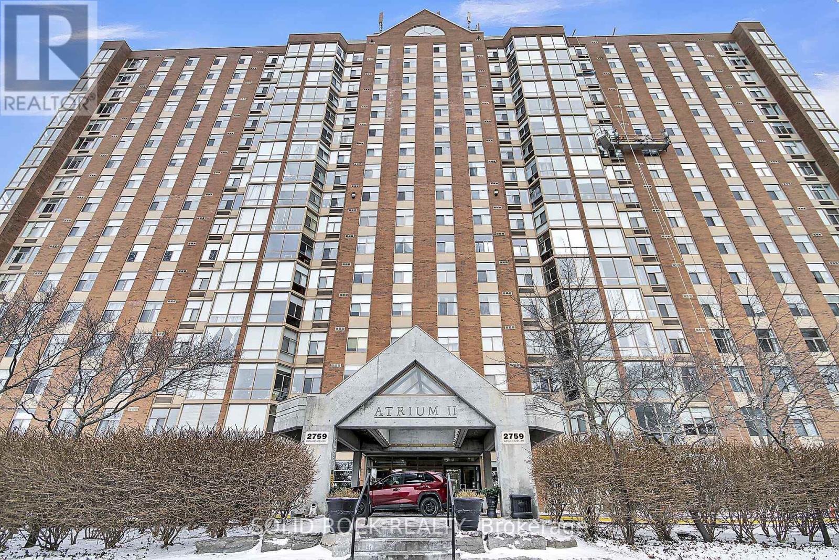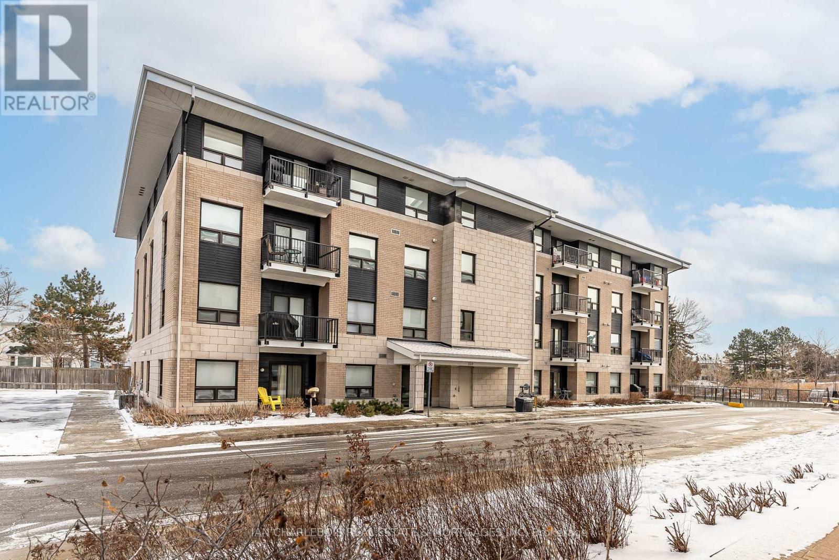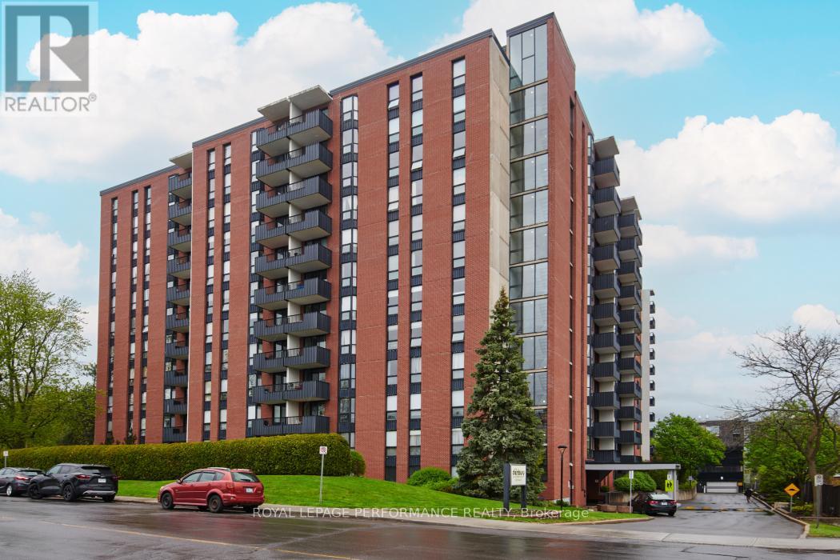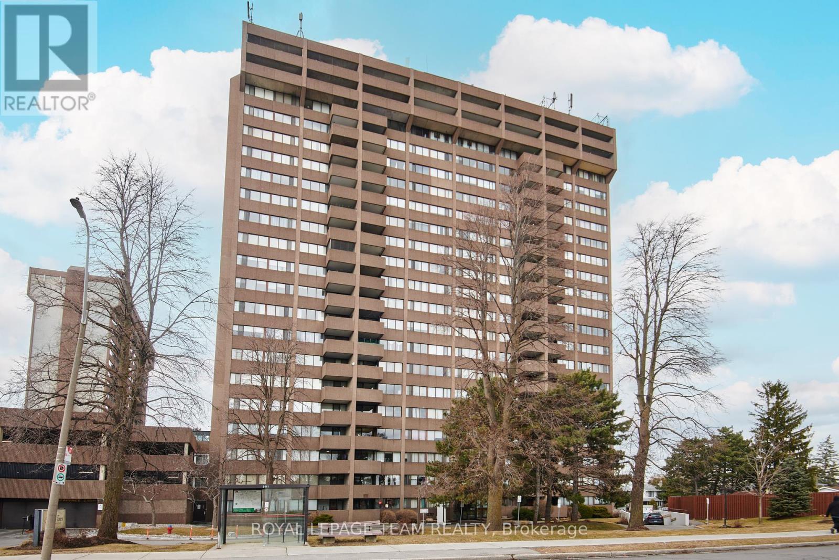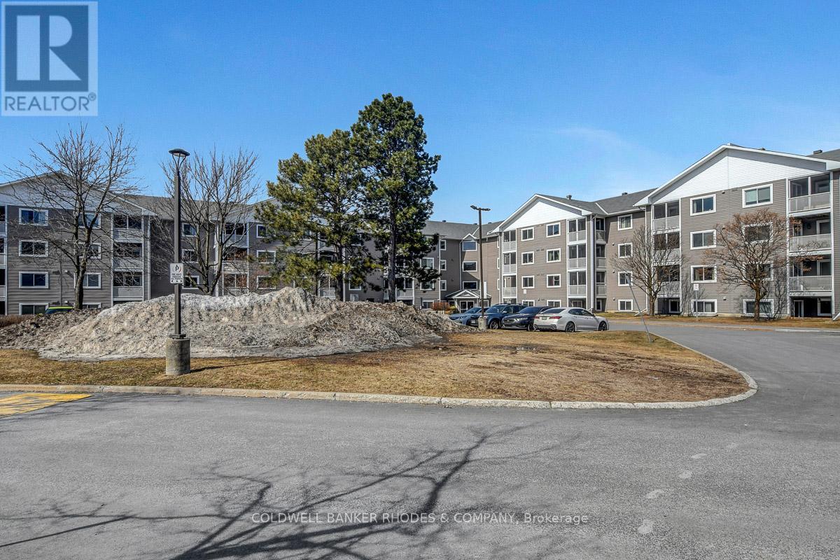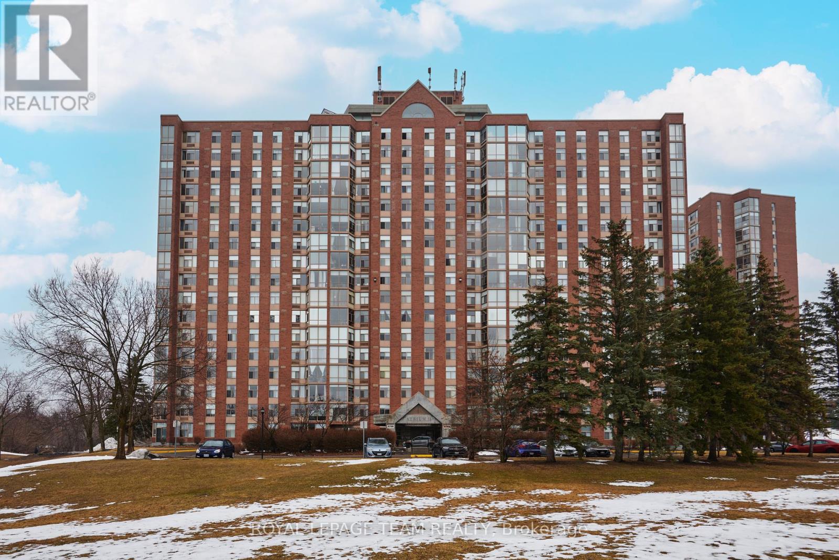Free account required
Unlock the full potential of your property search with a free account! Here's what you'll gain immediate access to:
- Exclusive Access to Every Listing
- Personalized Search Experience
- Favorite Properties at Your Fingertips
- Stay Ahead with Email Alerts
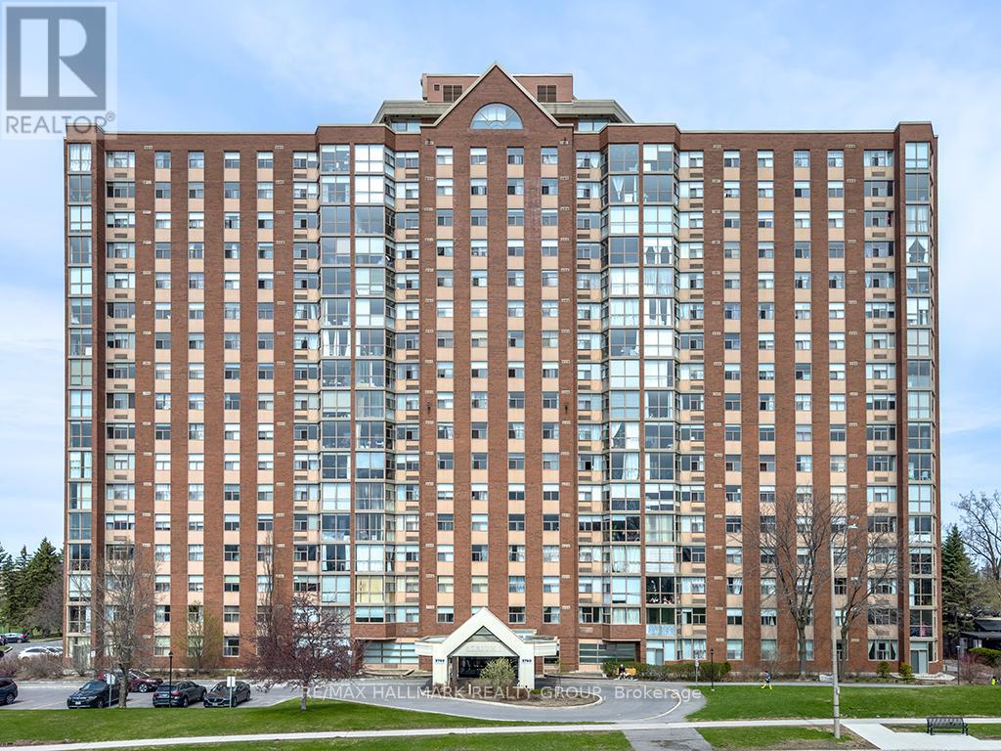
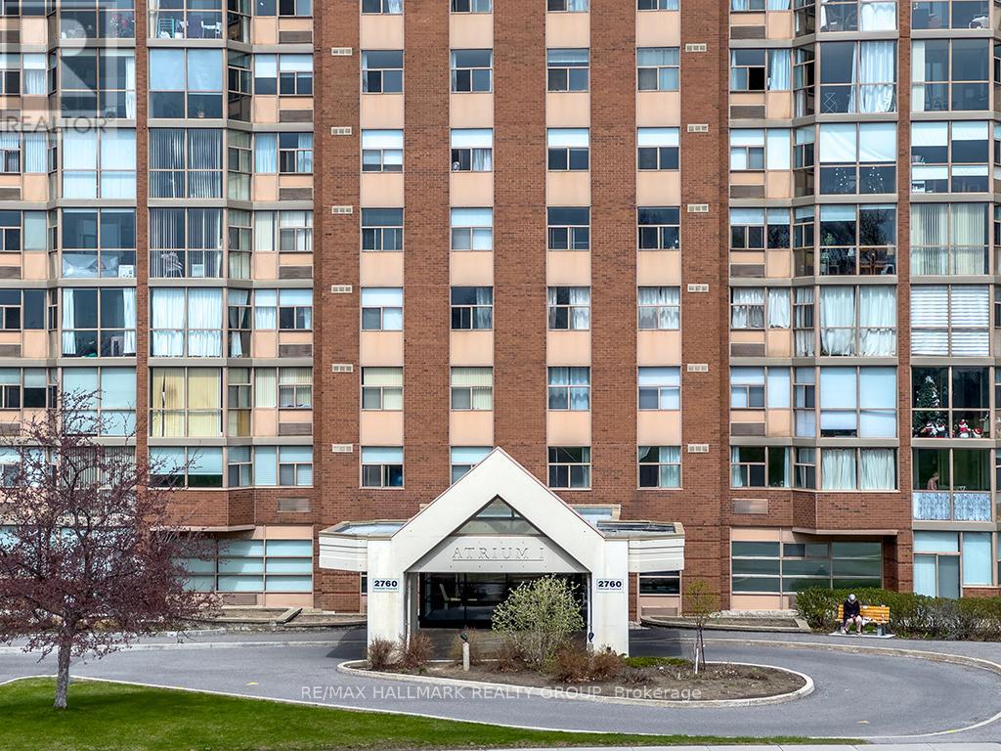
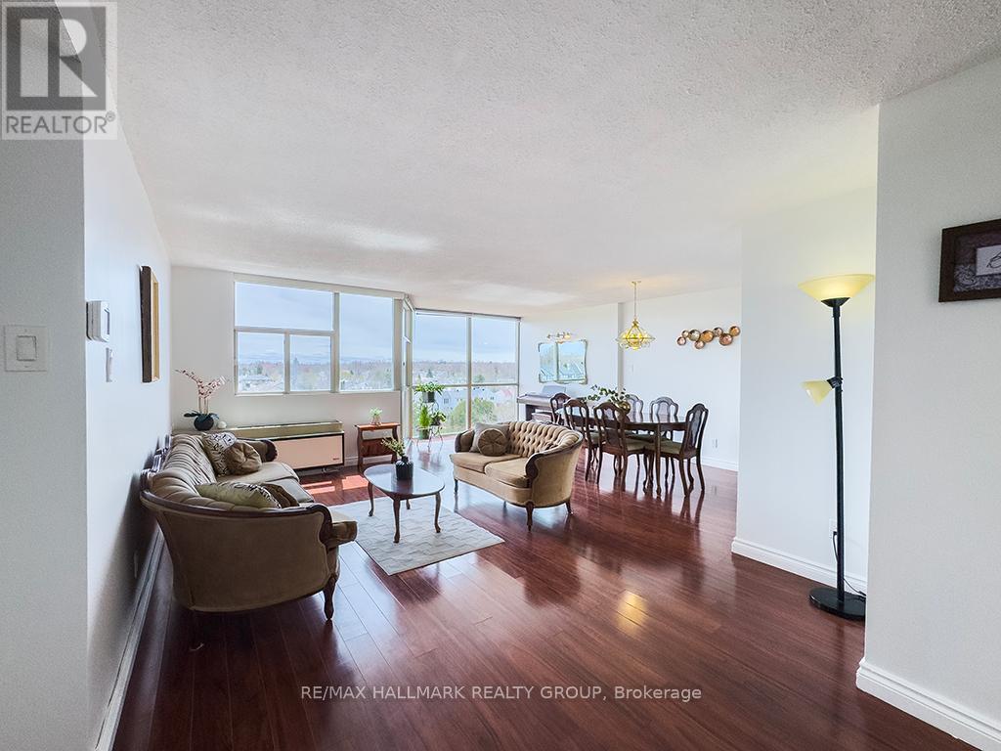
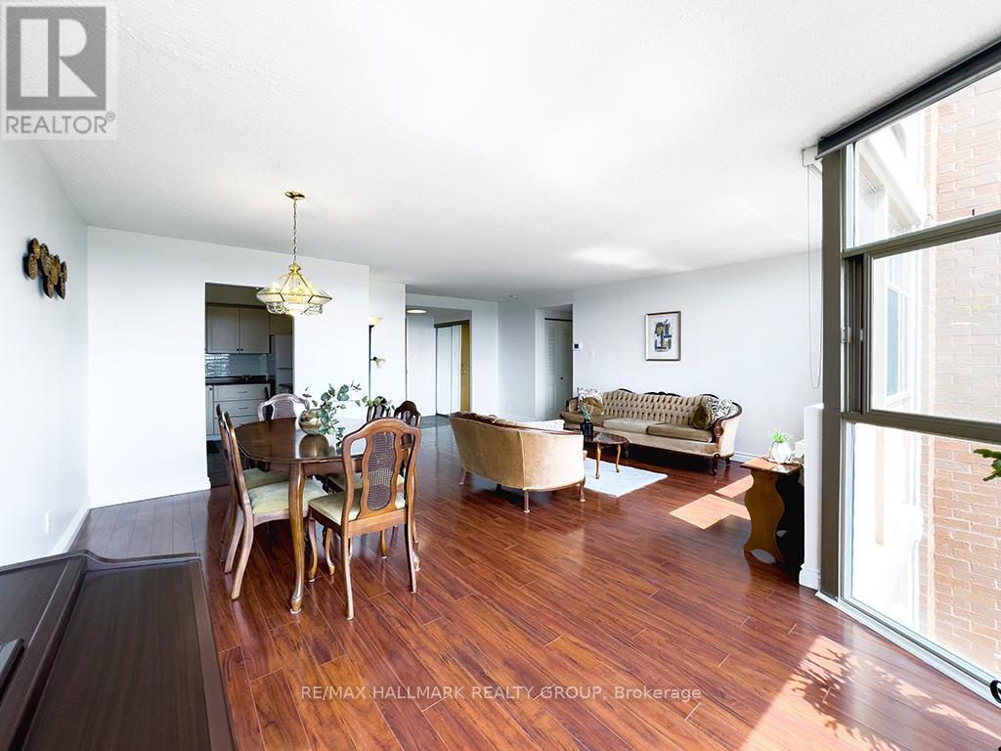
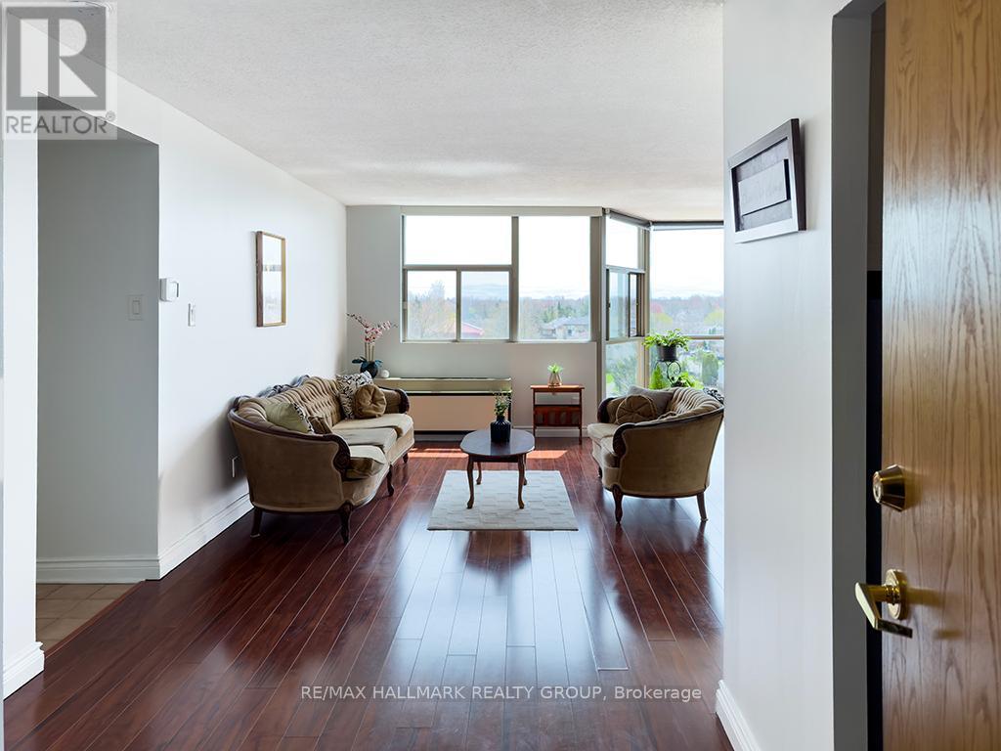
$334,977
707 - 2760 CAROUSEL CRESCENT
Ottawa, Ontario, Ontario, K1T2N4
MLS® Number: X12129428
Property description
Welcome to this bright and spacious 2-bedroom, 2-bathroom unit with beautiful views of the park!Enjoy the generous open-concept living and dining area, perfect for both relaxing and entertaining with a large window that fills the space with natural light. The kitchen offers ample cabinetry and generous counter space, making it both functional and inviting. The primary bedroom features a custom walk-in closet and a private ensuite, while the second bedroom is well-sized with a large custom shelved closet and convenient access to the 4-piece main bath ideal for family, guests, or a home office. This thoughtfully designed home includes in-unit laundry and underground parking, combining comfort with everyday convenience. Located in a well-managed building, residents enjoy access to fantastic amenities including an outdoor pool, hot tub, sauna, squash courts, gym, library, workshop, and rooftop terrace. Conveniently located near schools, parks, trails, shopping, restaurants, public transit, and major highways- this home truly combines space, light, views, and location. A rare unit like this doesn't come often- don't miss your chance!
Building information
Type
*****
Amenities
*****
Appliances
*****
Cooling Type
*****
Exterior Finish
*****
Heating Fuel
*****
Heating Type
*****
Size Interior
*****
Land information
Rooms
Main level
Laundry room
*****
Bathroom
*****
Bedroom 2
*****
Bathroom
*****
Primary Bedroom
*****
Den
*****
Kitchen
*****
Dining room
*****
Living room
*****
Foyer
*****
Laundry room
*****
Bathroom
*****
Bedroom 2
*****
Bathroom
*****
Primary Bedroom
*****
Den
*****
Kitchen
*****
Dining room
*****
Living room
*****
Foyer
*****
Laundry room
*****
Bathroom
*****
Bedroom 2
*****
Bathroom
*****
Primary Bedroom
*****
Den
*****
Kitchen
*****
Dining room
*****
Living room
*****
Foyer
*****
Laundry room
*****
Bathroom
*****
Bedroom 2
*****
Bathroom
*****
Primary Bedroom
*****
Den
*****
Kitchen
*****
Dining room
*****
Living room
*****
Foyer
*****
Laundry room
*****
Bathroom
*****
Bedroom 2
*****
Bathroom
*****
Primary Bedroom
*****
Den
*****
Kitchen
*****
Dining room
*****
Living room
*****
Foyer
*****
Courtesy of RE/MAX HALLMARK REALTY GROUP
Book a Showing for this property
Please note that filling out this form you'll be registered and your phone number without the +1 part will be used as a password.
