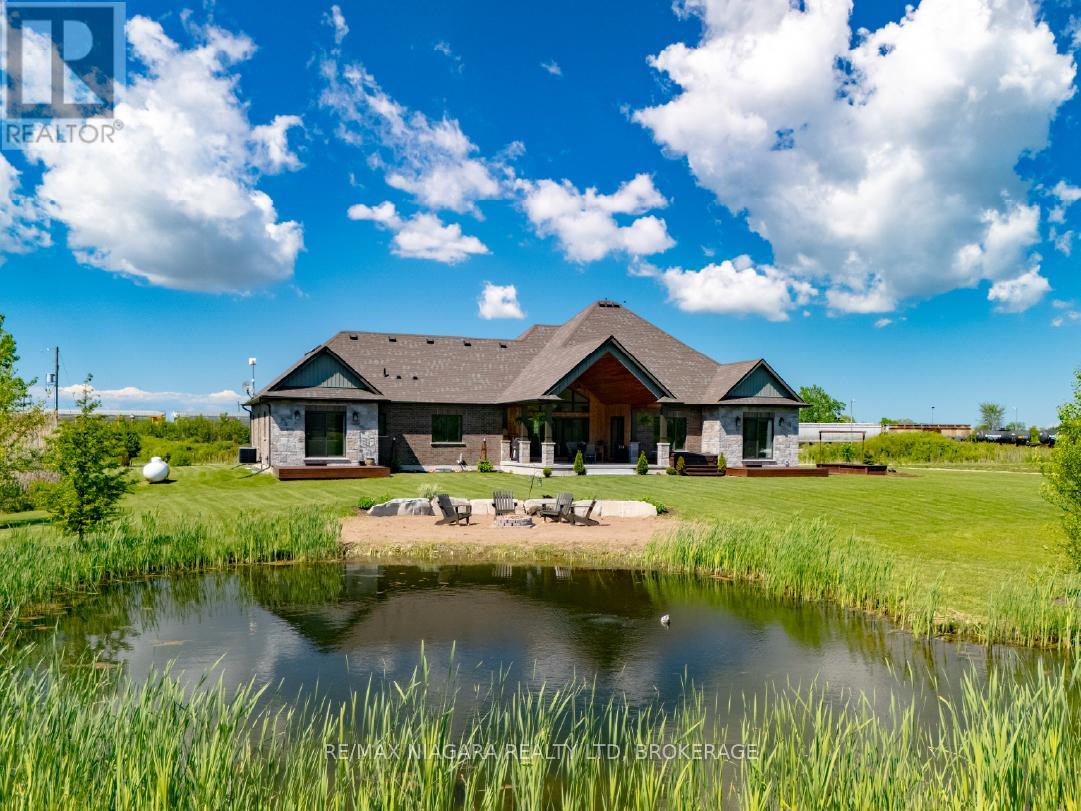Free account required
Unlock the full potential of your property search with a free account! Here's what you'll gain immediate access to:
- Exclusive Access to Every Listing
- Personalized Search Experience
- Favorite Properties at Your Fingertips
- Stay Ahead with Email Alerts
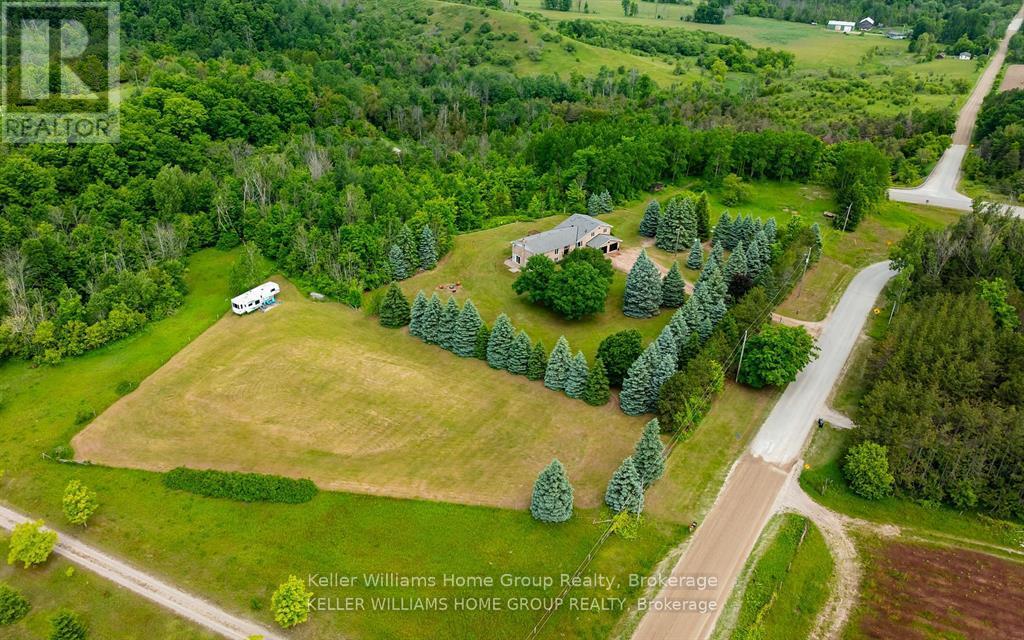
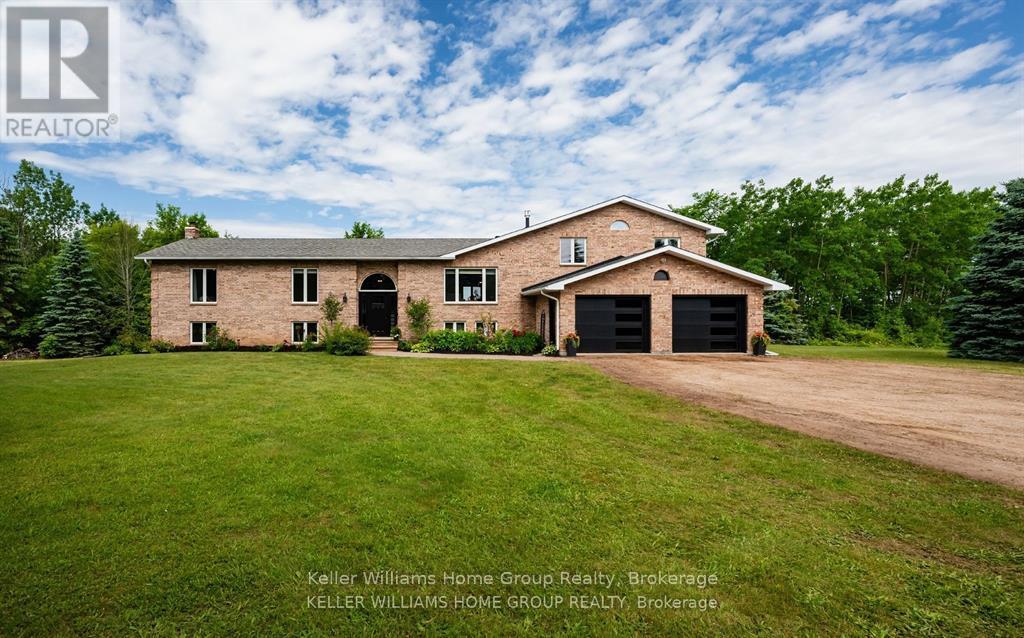
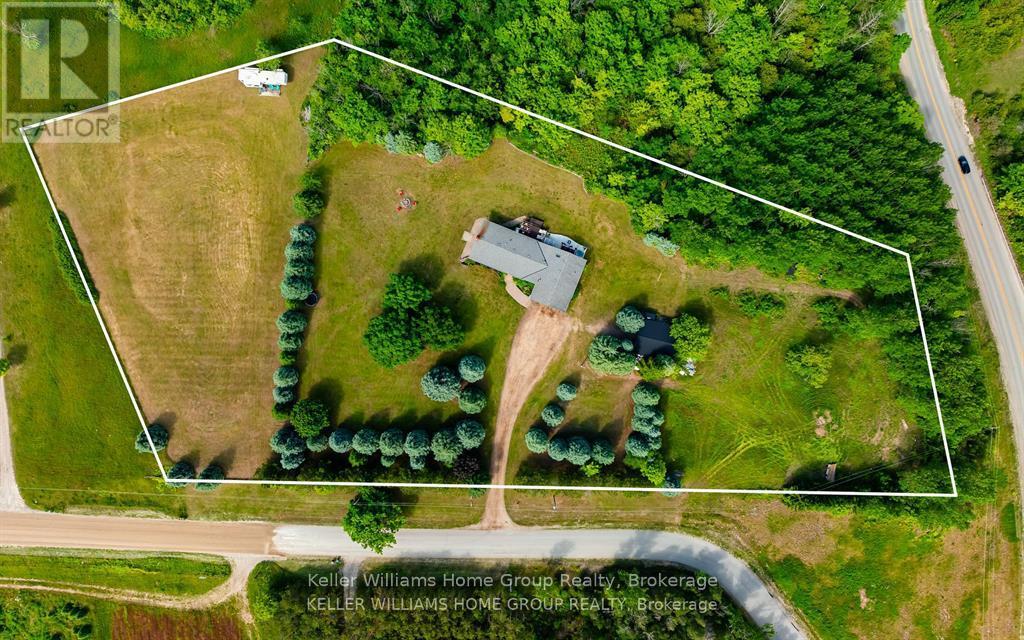
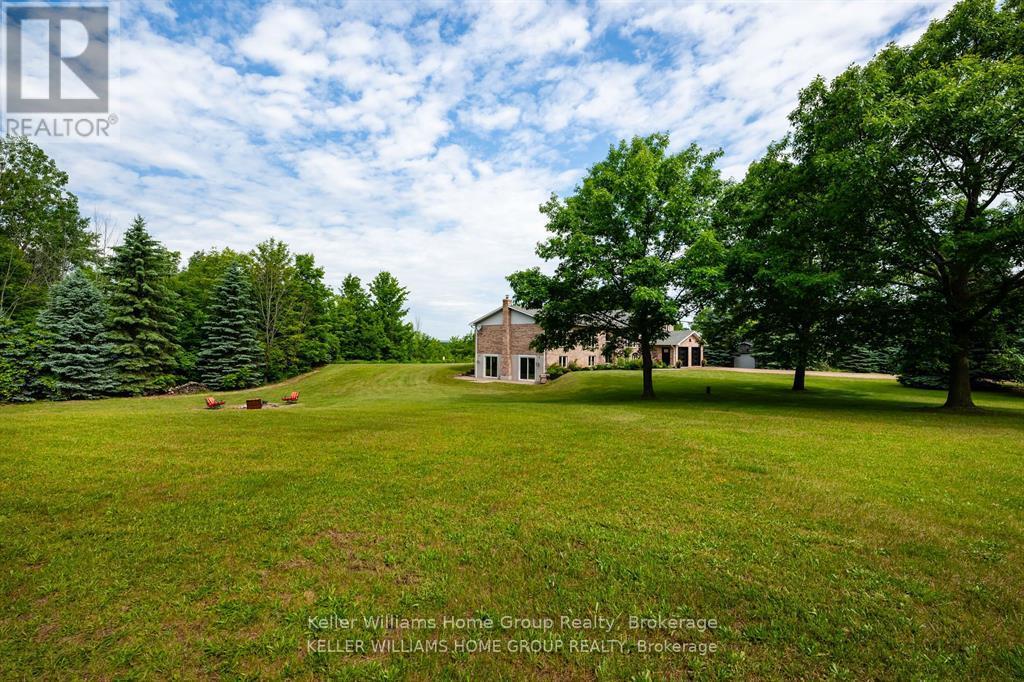
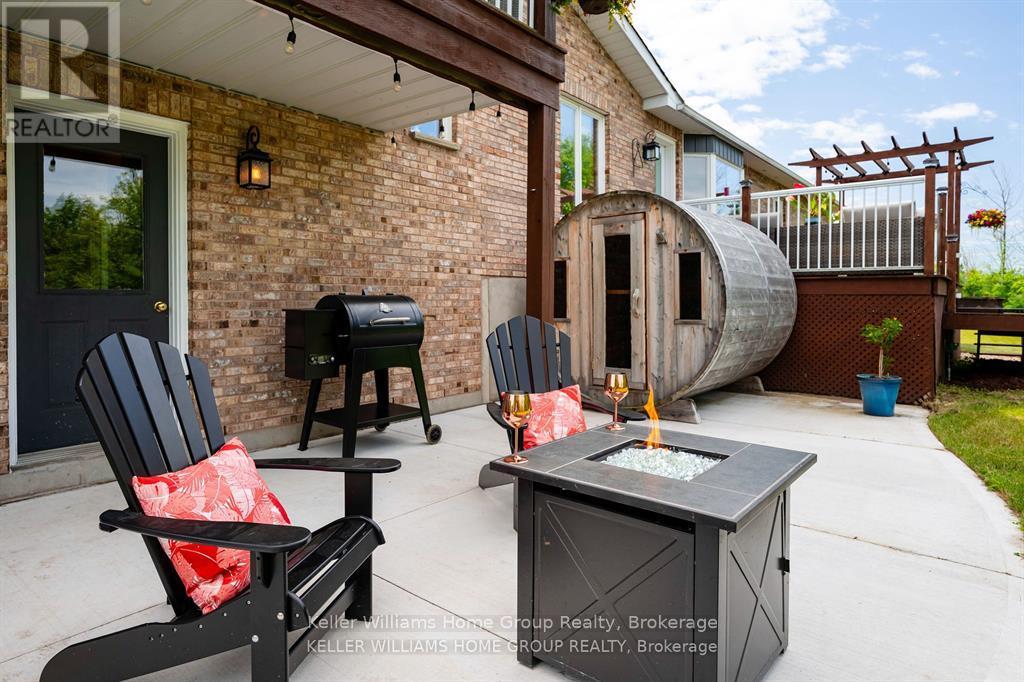
$1,599,900
996594 MULMUR TOS TOWNLINE
Mulmur, Ontario, Ontario, L9V0N2
MLS® Number: X12128576
Property description
So much MORE than your average country Bungalow! Welcome Home to this Spectacular 5+ Acre Property With Gorgeous Views of the Mulmur Hills PLUS 25 x 30ft * DETACHED WORKSHOP * This completely updated 5 bed, 4 bath full Brick Bungalow offers TWO MASTER BEDROOMS both with private luxury ensuite. In-law suite / rental potential (separate entrance to one wing of house). Main floor primary Bedroom features a private Juliette balcony with stunning views of the Mulmur hills. Double Walk out basement, geothermal heat and AC, granite counters in kitchen and bathrooms, glass showers (3). Loads of cupboards in kitchen plus all new appliances in the last 2 years! Bar/Cantina in bright basement with tons of storage. This open concept FULL BRICK home is sure to impress with its location in the hills of Mulmur, less than 1 hour to the GTA (easy commute right off Airport Road) on a quiet, paved road less then 5 min to Mansfield Ski Club, County Forest Trails, Bruce Trail and more! DOUBLE LOT with 2 already existing entrances - potential for severance or secondary dwelling! No neighbours direct on either side or behind. Very private lot with mature trees and views for miles! Stunning Sunsets and nature right out your back door - view deer, fox and birds galore from your deck, hot tub, camp fire or balcony with the Mulmur hills as your backdrop! Includes hot tub, barrel sauna, & pool table. Owners are both Realtors. Flexible Closing Available. Ideal layout for a blended or multi family living situation with almost 4000 sq ft of finished living space! Location Location - Popular Primrose Elementary School district and only 5 min door to door to Mansfield Ski Club! Minutes from Alliston or Shelburne and a stones throw from the Village of Rosemont. View Floor Plans, Movie and Virtual Tour on link in listing.
Building information
Type
*****
Age
*****
Appliances
*****
Architectural Style
*****
Basement Development
*****
Basement Features
*****
Basement Type
*****
Construction Style Attachment
*****
Cooling Type
*****
Exterior Finish
*****
Fireplace Present
*****
FireplaceTotal
*****
Fireplace Type
*****
Fire Protection
*****
Foundation Type
*****
Half Bath Total
*****
Heating Type
*****
Size Interior
*****
Stories Total
*****
Utility Water
*****
Land information
Acreage
*****
Amenities
*****
Landscape Features
*****
Sewer
*****
Size Depth
*****
Size Frontage
*****
Size Irregular
*****
Size Total
*****
Rooms
Upper Level
Primary Bedroom
*****
Other
Workshop
*****
Main level
Bedroom 4
*****
Bedroom 3
*****
Bedroom 2
*****
Living room
*****
Kitchen
*****
Basement
Bedroom 5
*****
Recreational, Games room
*****
Upper Level
Primary Bedroom
*****
Other
Workshop
*****
Main level
Bedroom 4
*****
Bedroom 3
*****
Bedroom 2
*****
Living room
*****
Kitchen
*****
Basement
Bedroom 5
*****
Recreational, Games room
*****
Upper Level
Primary Bedroom
*****
Other
Workshop
*****
Main level
Bedroom 4
*****
Bedroom 3
*****
Bedroom 2
*****
Living room
*****
Kitchen
*****
Basement
Bedroom 5
*****
Recreational, Games room
*****
Upper Level
Primary Bedroom
*****
Other
Workshop
*****
Main level
Bedroom 4
*****
Bedroom 3
*****
Bedroom 2
*****
Living room
*****
Kitchen
*****
Basement
Bedroom 5
*****
Recreational, Games room
*****
Upper Level
Primary Bedroom
*****
Other
Workshop
*****
Main level
Bedroom 4
*****
Bedroom 3
*****
Bedroom 2
*****
Living room
*****
Kitchen
*****
Basement
Bedroom 5
*****
Recreational, Games room
*****
Upper Level
Primary Bedroom
*****
Other
Workshop
*****
Main level
Bedroom 4
*****
Bedroom 3
*****
Bedroom 2
*****
Courtesy of Keller Williams Home Group Realty
Book a Showing for this property
Please note that filling out this form you'll be registered and your phone number without the +1 part will be used as a password.
