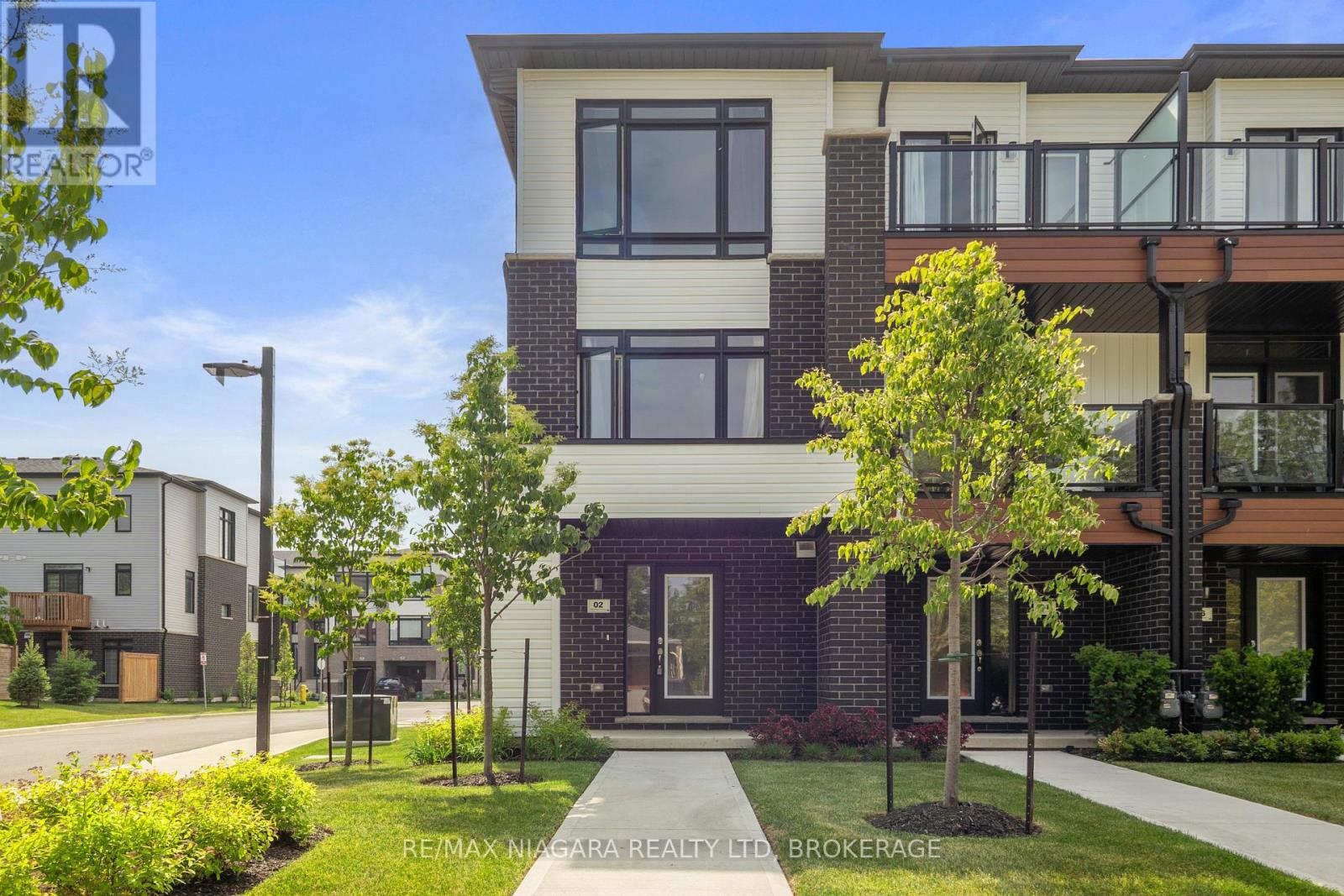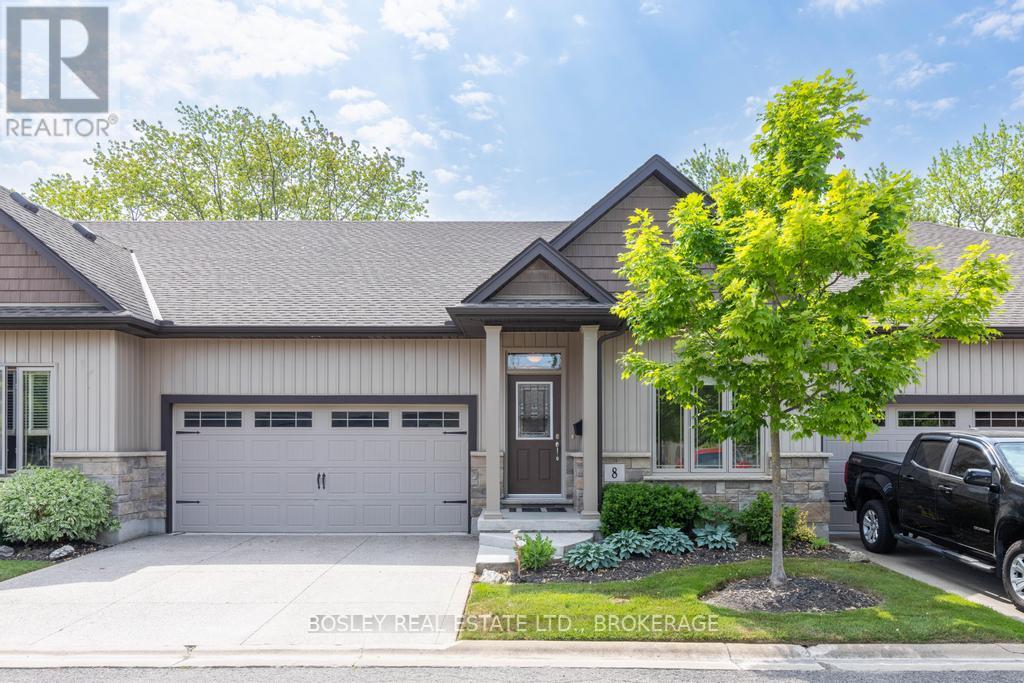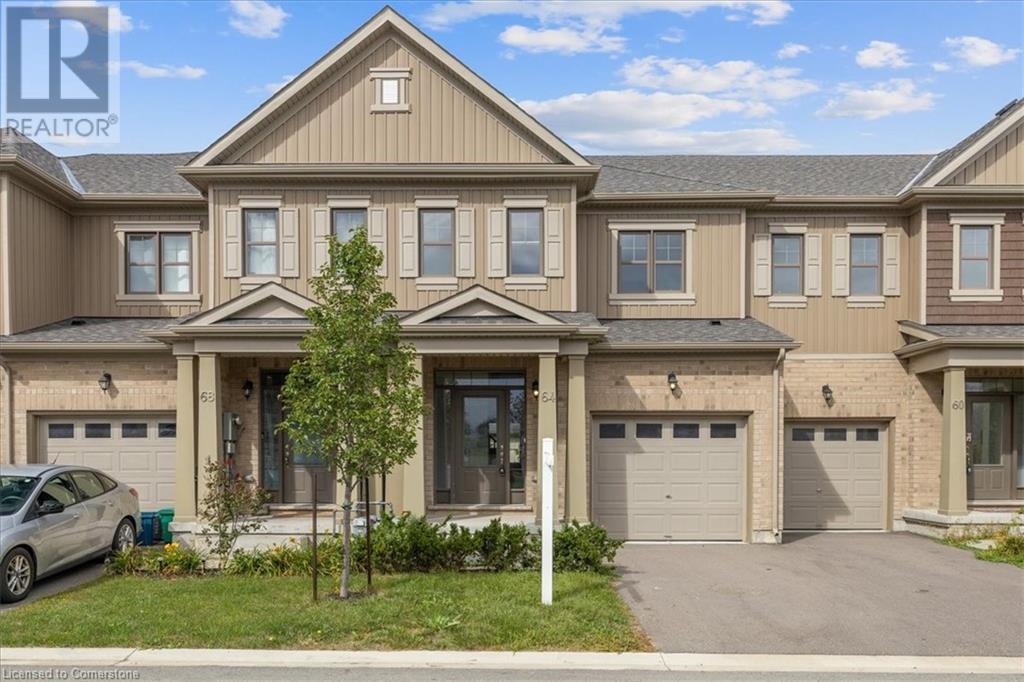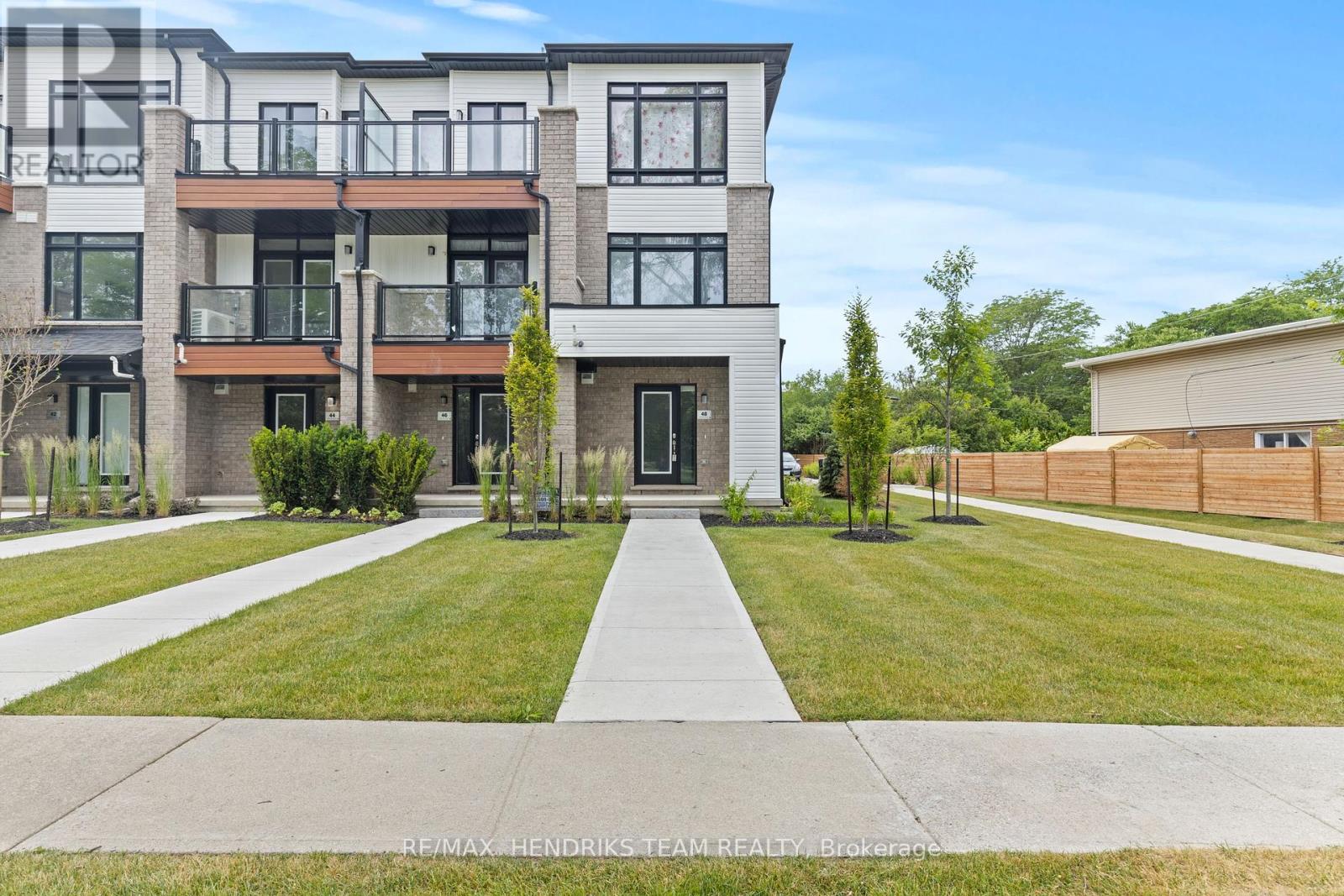Free account required
Unlock the full potential of your property search with a free account! Here's what you'll gain immediate access to:
- Exclusive Access to Every Listing
- Personalized Search Experience
- Favorite Properties at Your Fingertips
- Stay Ahead with Email Alerts
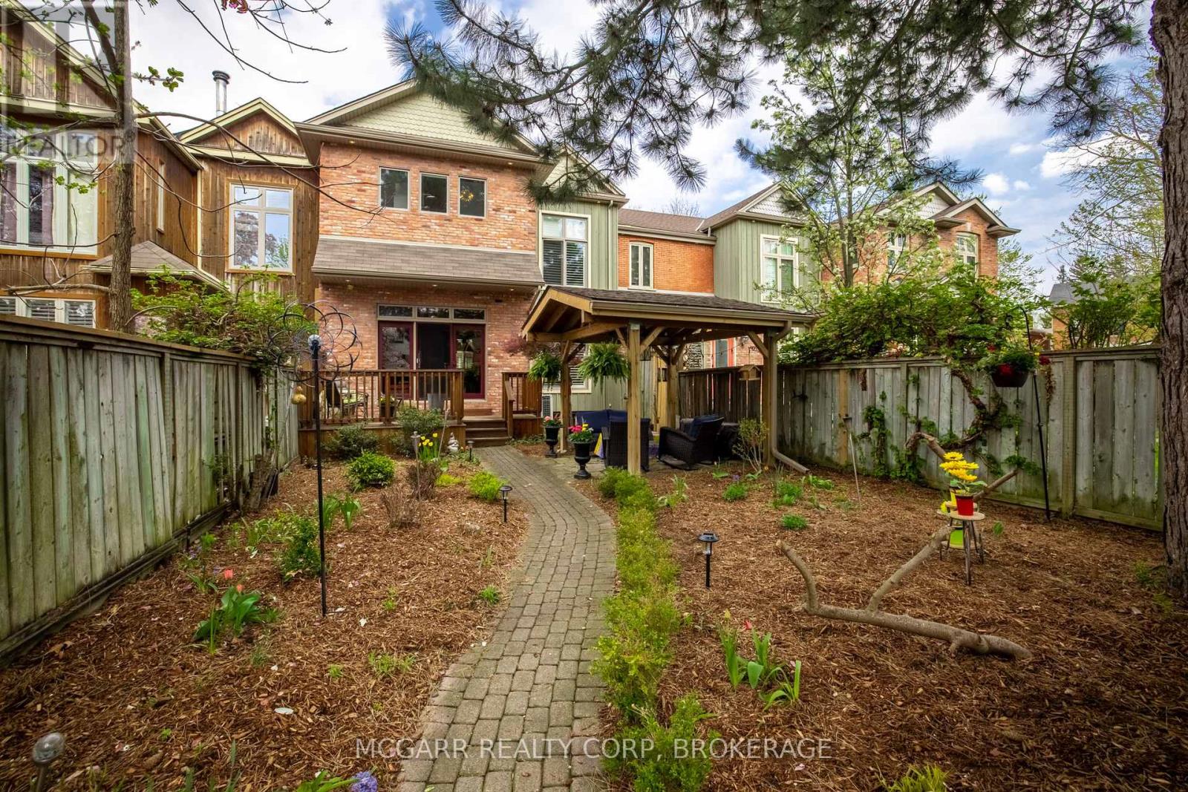
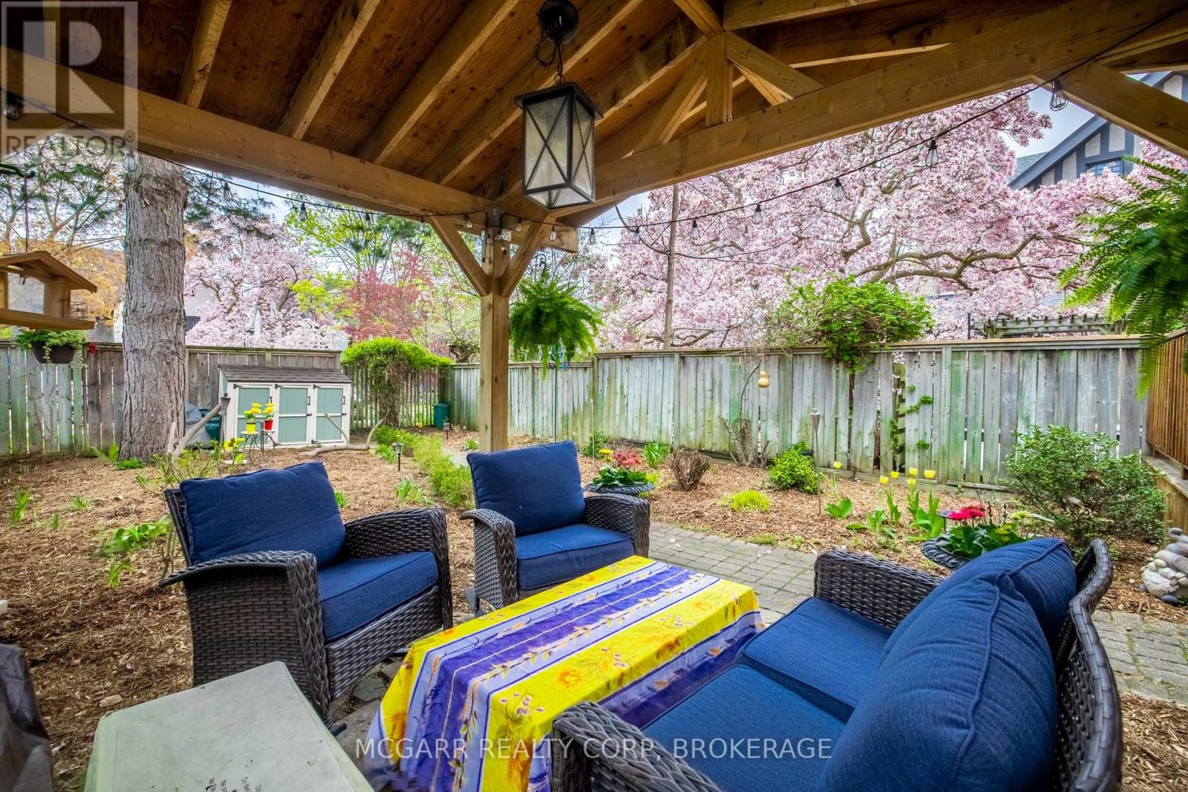

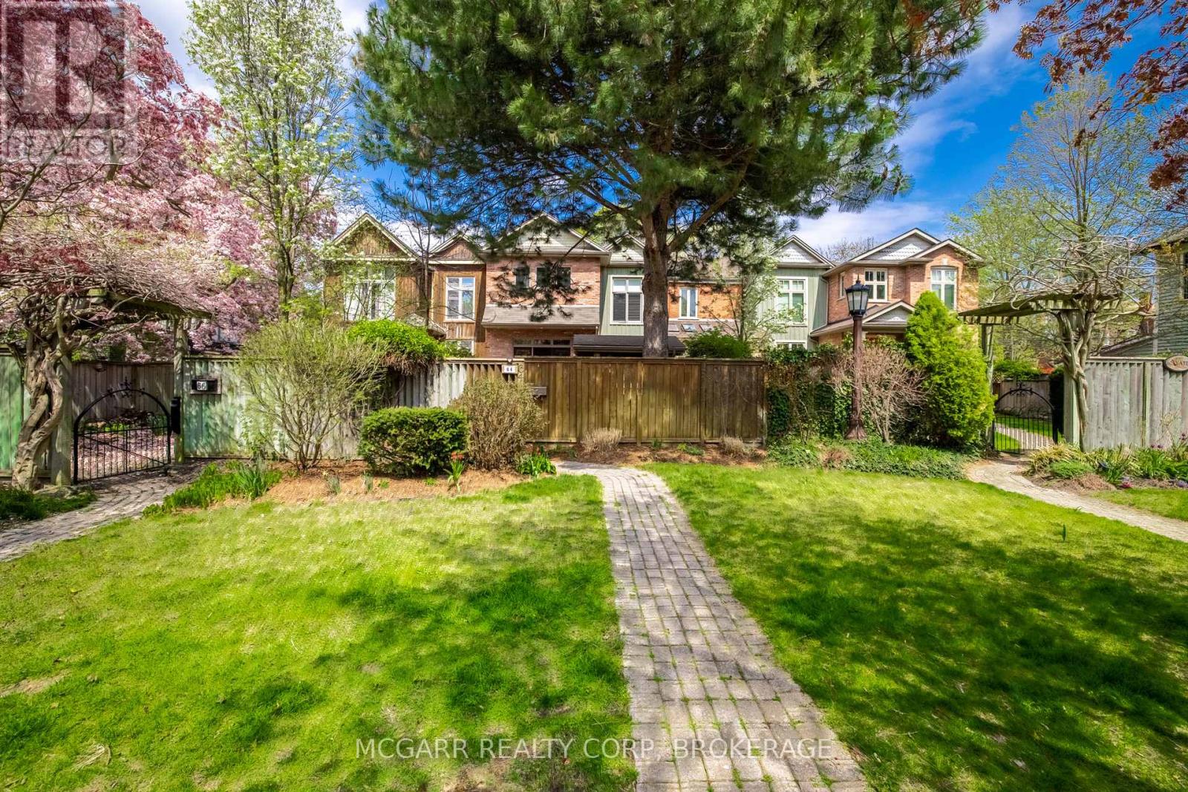
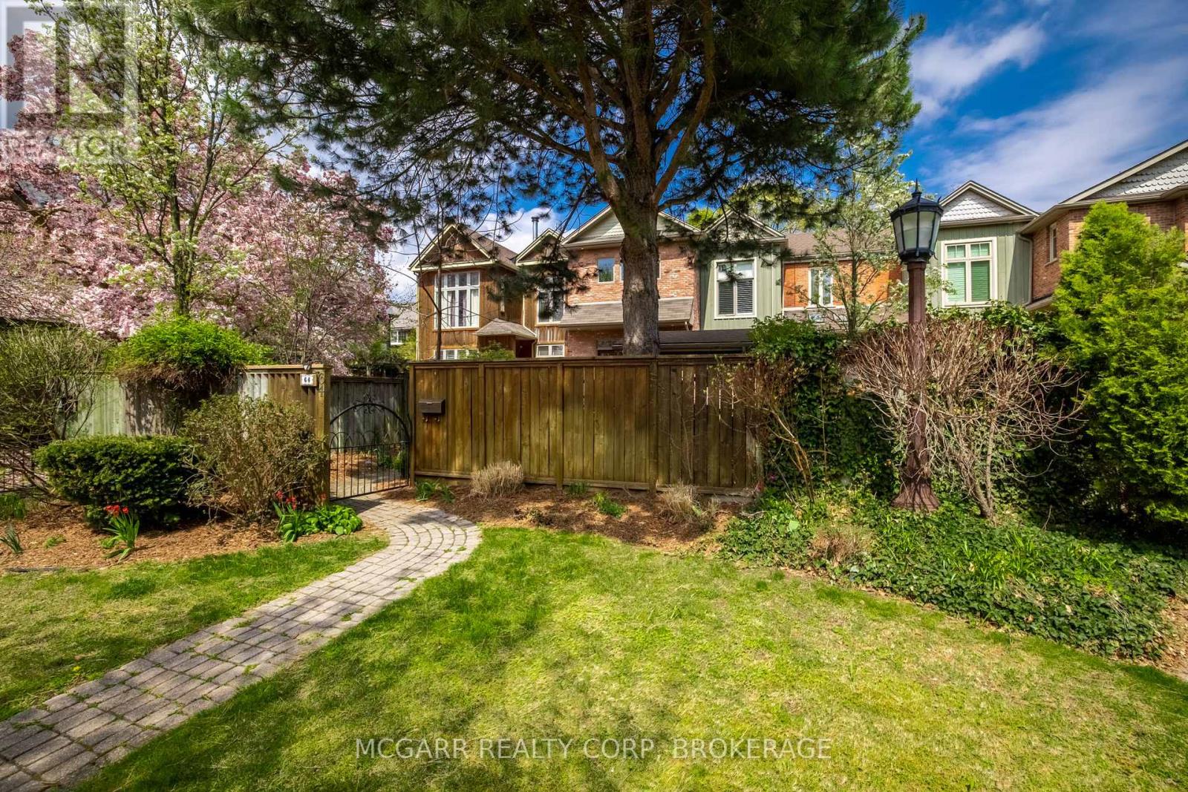
$775,000
64 YATES STREET
St. Catharines, Ontario, Ontario, L2R5R8
MLS® Number: X12128570
Property description
Exceptional, unique and private. One of only 3 Century townhomes on coveted Yates St., each with private gardens + entrances. #64 features a large front deck with gas outlet and beautiful private garden views. The entry room features a brick wall and Quebec maple floors flowing throughout. The living area boasts high ceilings with a 14" wood beam and a large front window allowing a very open feeling. The open kitchen and dining is perfect for entertaining. Two large windows + a unique chandelier lightens it all up. The rich maple cabinets compliment the granite counters + tile backsplash. A bar feature, gas stove with grill, microwave, dishwasher + fridge stay. A 2pc is just before the back door opening to the fenced yard with patio, garden shed + 2 parking spots. The upper level has the laundry room with sink, washer + dryer, and window. The large primary features brick and glass block walls + large walk in closet with built in drawers. The primary has a 3pc ensuite with vaulted ceiling, large windows, heated marble floors + towel rack, jetted shower with 2 shower heads. The 4pc has a soaker tub + a large glass shower. A second queen size bedroom has a closet + large window. The lower level has 2 windows, a secret wine cellar and a state of the art on demand gas boiler system plus in floor gas water heating. Truly a fun, unique + outstanding place to call home.
Building information
Type
*****
Age
*****
Amenities
*****
Appliances
*****
Basement Type
*****
Construction Style Attachment
*****
Cooling Type
*****
Exterior Finish
*****
Fire Protection
*****
Foundation Type
*****
Half Bath Total
*****
Heating Fuel
*****
Heating Type
*****
Size Interior
*****
Stories Total
*****
Utility Water
*****
Land information
Amenities
*****
Landscape Features
*****
Sewer
*****
Size Depth
*****
Size Frontage
*****
Size Irregular
*****
Size Total
*****
Rooms
Main level
Bathroom
*****
Dining room
*****
Kitchen
*****
Living room
*****
Foyer
*****
Second level
Other
*****
Bathroom
*****
Primary Bedroom
*****
Bedroom
*****
Bathroom
*****
Laundry room
*****
Courtesy of MCGARR REALTY CORP, BROKERAGE
Book a Showing for this property
Please note that filling out this form you'll be registered and your phone number without the +1 part will be used as a password.


