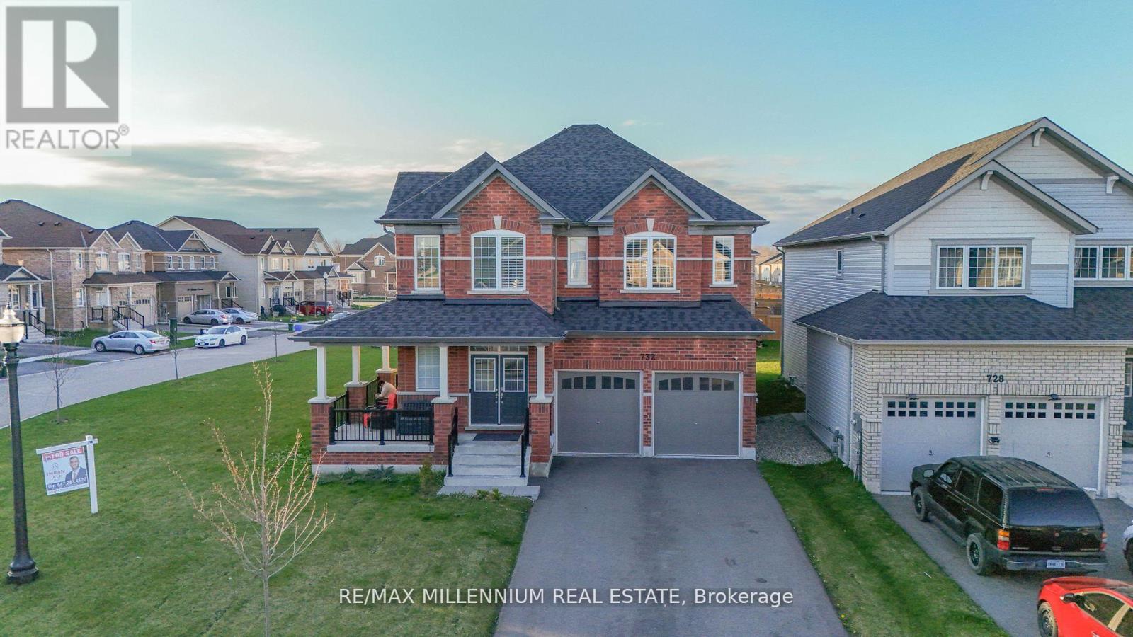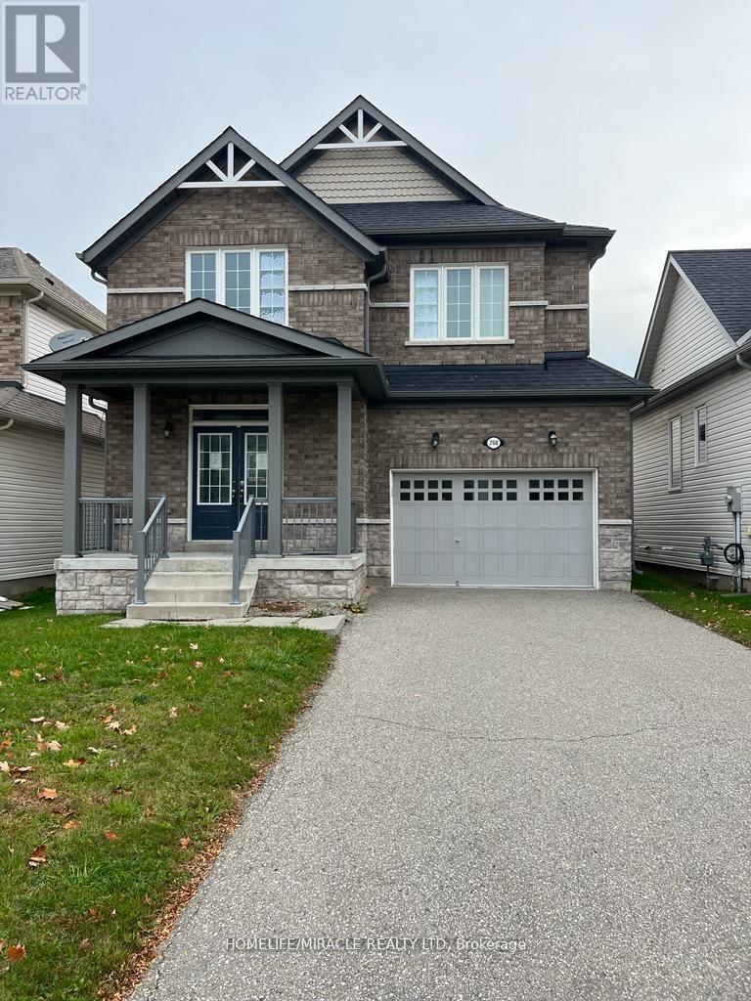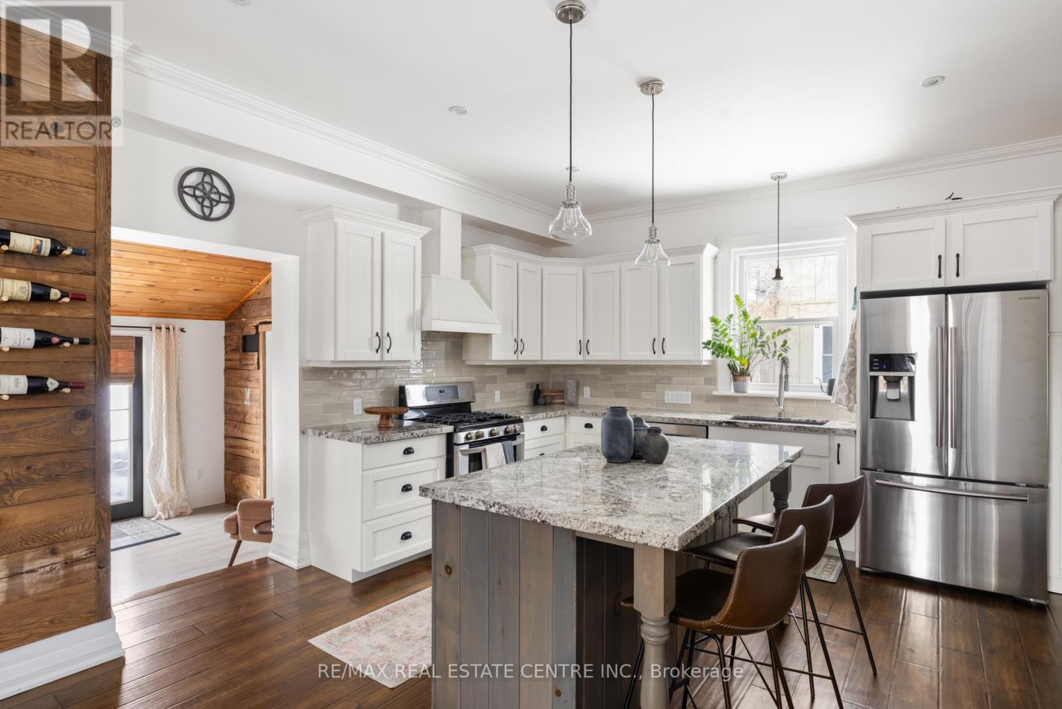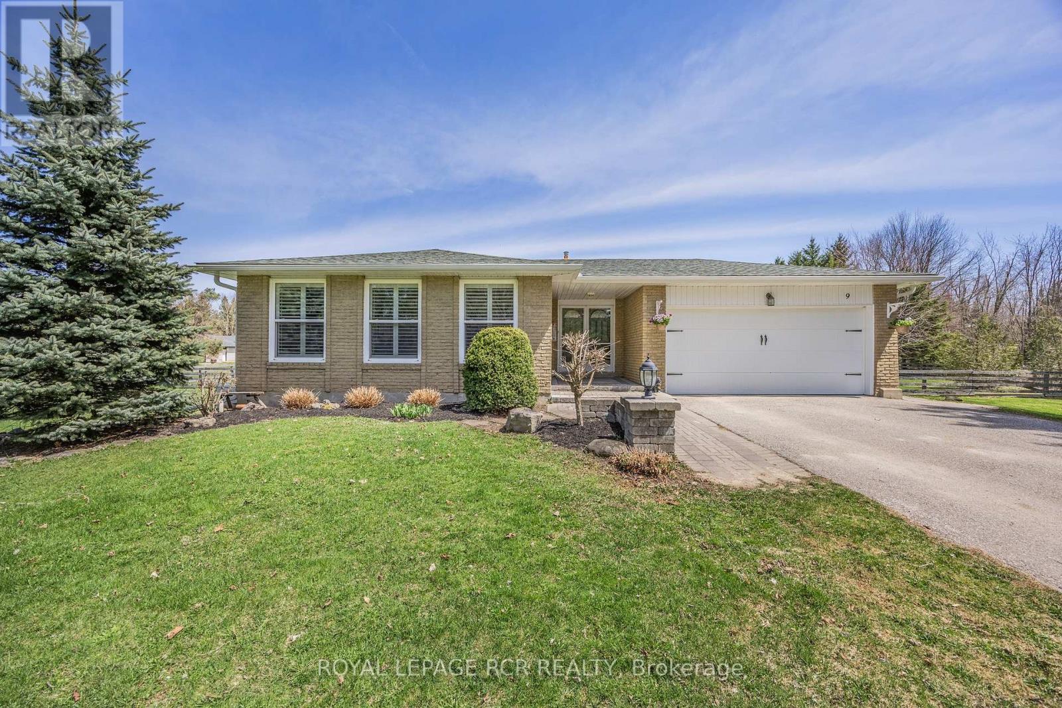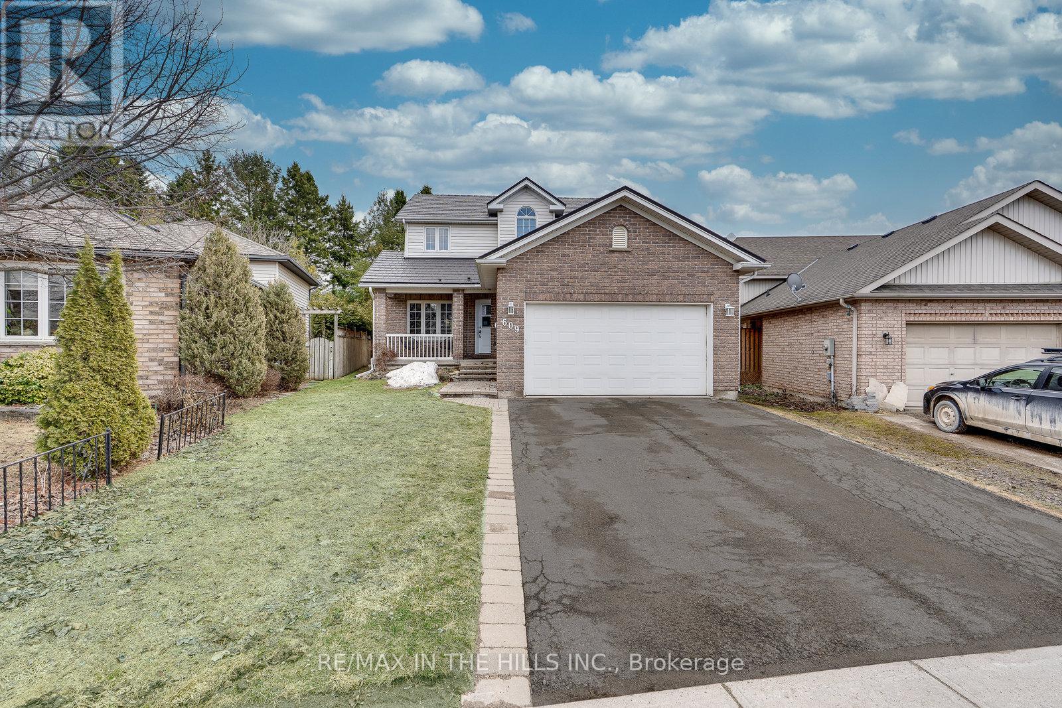Free account required
Unlock the full potential of your property search with a free account! Here's what you'll gain immediate access to:
- Exclusive Access to Every Listing
- Personalized Search Experience
- Favorite Properties at Your Fingertips
- Stay Ahead with Email Alerts
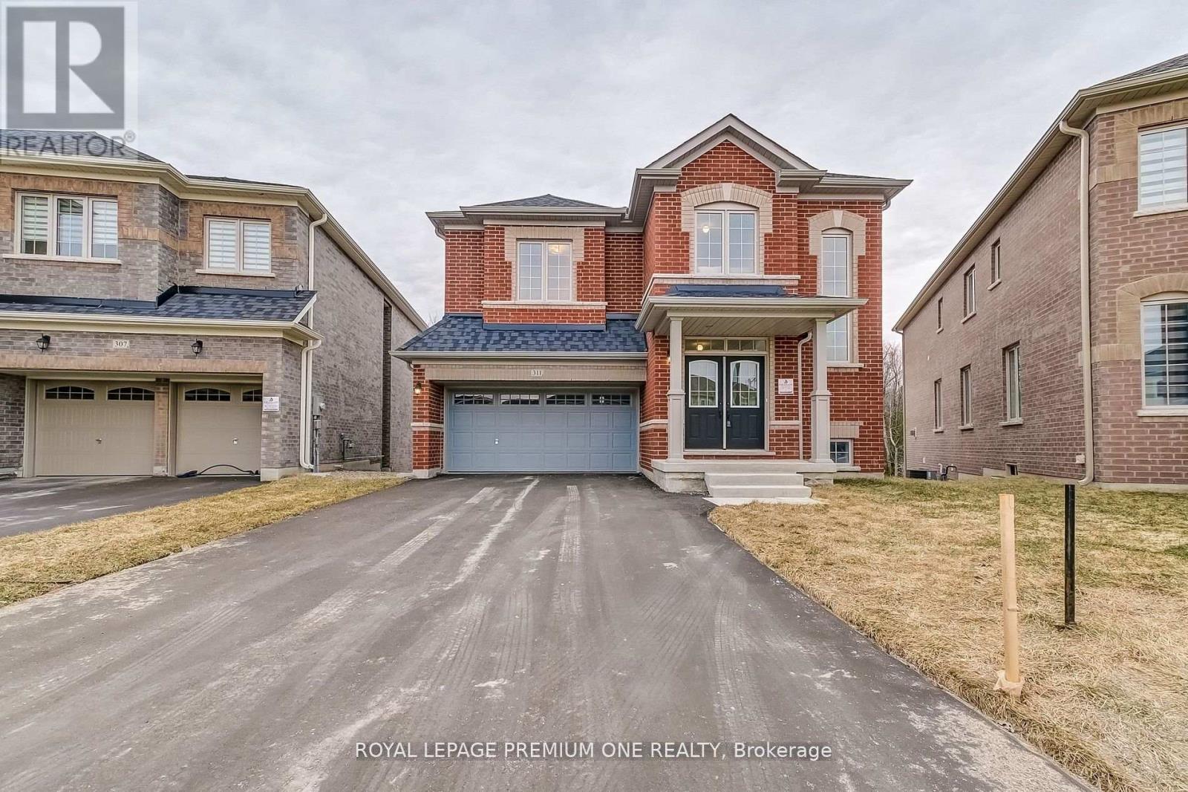

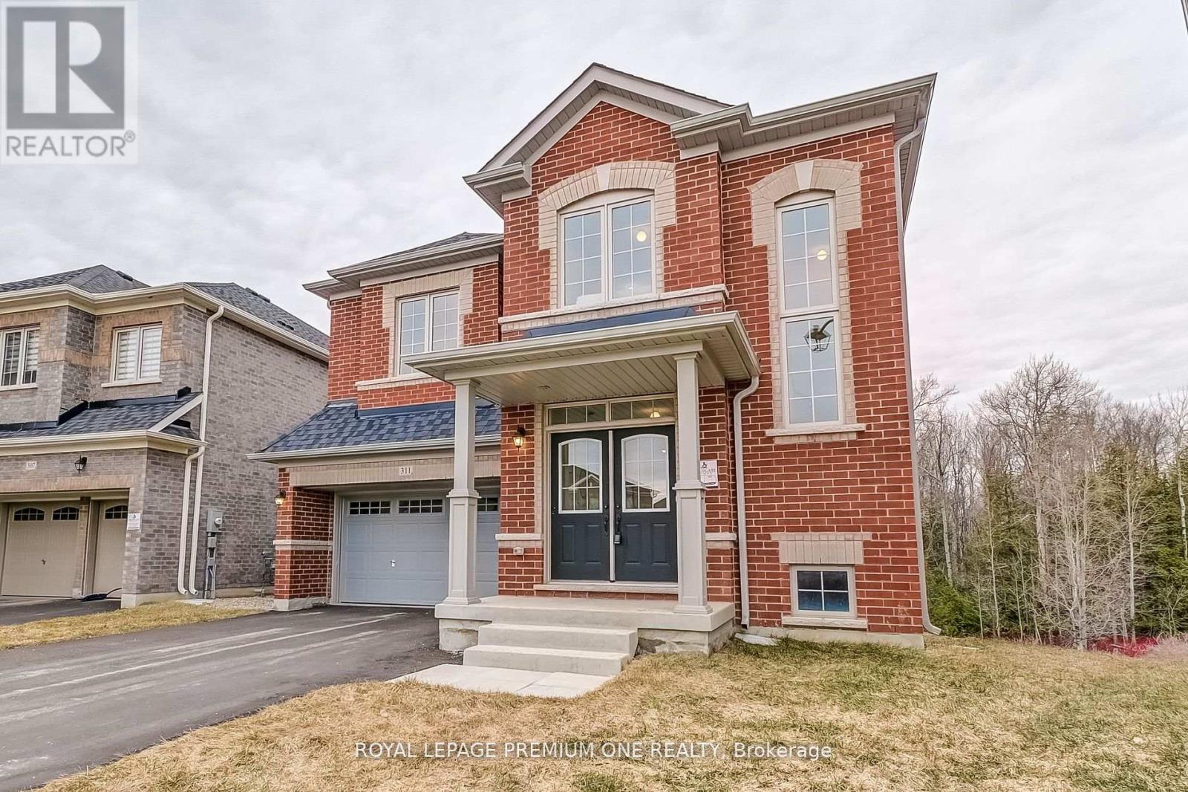
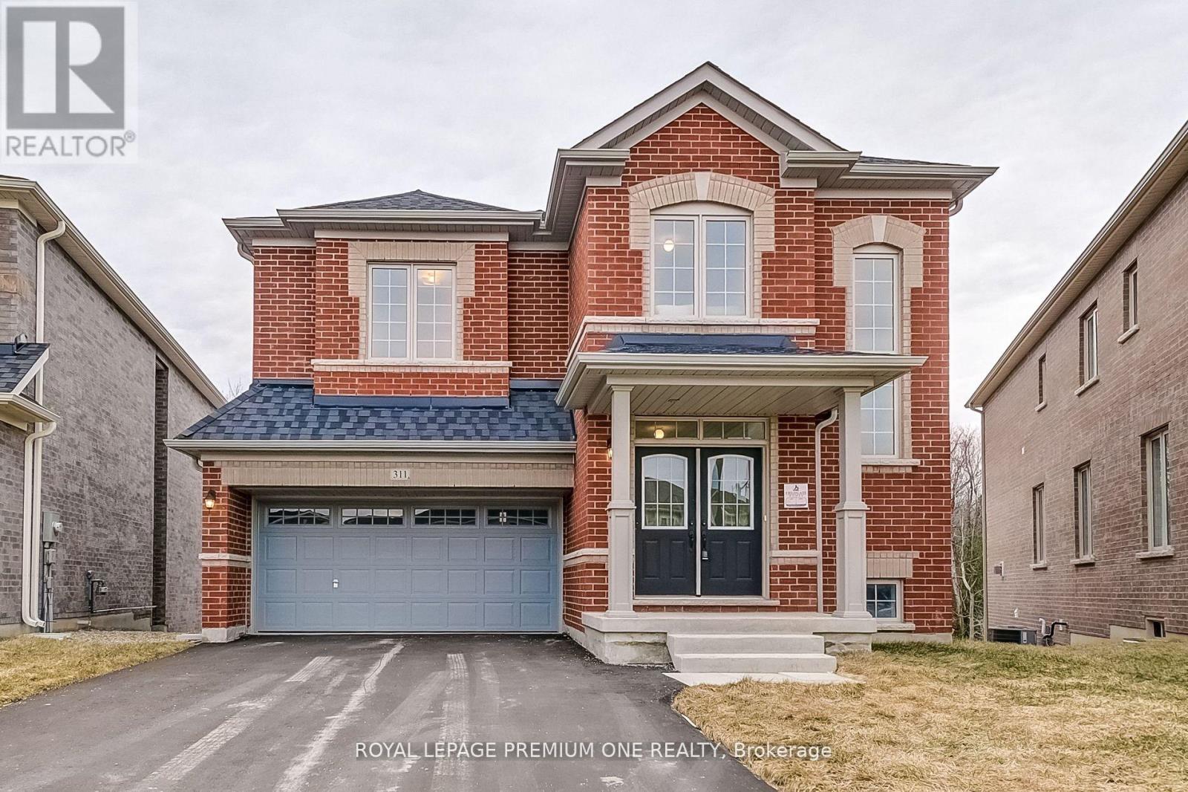
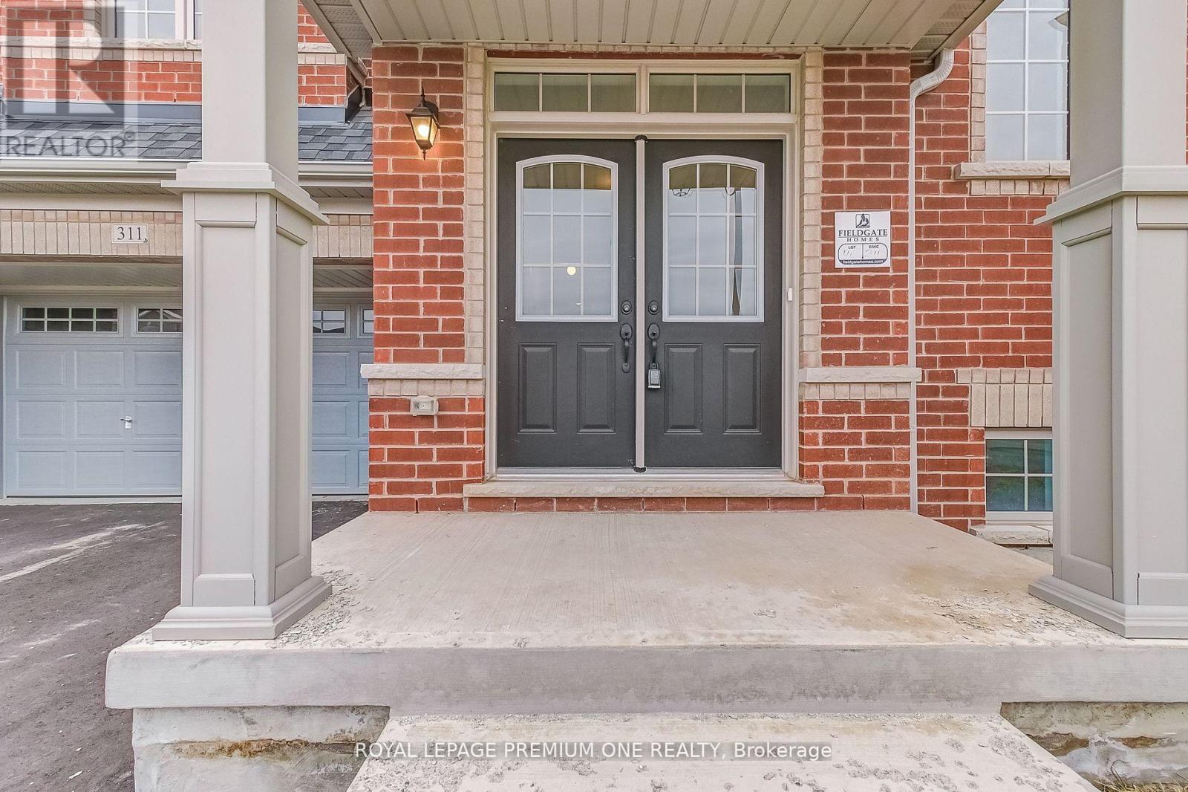
$1,109,000
311 TRILLIUM COURT
Shelburne, Ontario, Ontario, L9V3Y2
MLS® Number: X12128496
Property description
Large Ravine Lot With Stunning Views! Approx. 116' Deep & 88' across back. Brand New Detached Home W/ Walk Out Basement Built by Fieldgate Homes. 4 Bedrooms Plus 2nd Floor Loft Also Features a Den on the Main Floor. Approx. 3096 square feet of luxury living. Double front door entry, Upgraded hardwood flooring, 9' main floor ceiling, oak staircase, Gas fireplace, upgraded kitchen, Porcelain Flooring, Quartz Counter Tops and Center Island and Pantry, 2nd Floor Laundry Room. New Kitchenaid Upgraded stainless steel kitchen appliances. , open concept floor plan, family sized kitchen combined with breakfast area. One of the Newest and best subdivisions in Shelburne! Step away from Great Amenities Retail Stores, Coffee Shops, Shopping, LCBO and More.... Hardwood flooring, oak staircase, chefs' kitchen. Full 7-year Tarion Warranty included. Don't miss this one!
Building information
Type
*****
Age
*****
Amenities
*****
Appliances
*****
Basement Features
*****
Basement Type
*****
Construction Style Attachment
*****
Cooling Type
*****
Exterior Finish
*****
Fireplace Present
*****
Flooring Type
*****
Foundation Type
*****
Half Bath Total
*****
Heating Fuel
*****
Heating Type
*****
Size Interior
*****
Stories Total
*****
Utility Water
*****
Land information
Sewer
*****
Size Depth
*****
Size Frontage
*****
Size Irregular
*****
Size Total
*****
Rooms
Main level
Den
*****
Living room
*****
Dining room
*****
Family room
*****
Eating area
*****
Kitchen
*****
Second level
Bedroom 4
*****
Bedroom 3
*****
Bedroom 2
*****
Primary Bedroom
*****
Laundry room
*****
Loft
*****
Courtesy of ROYAL LEPAGE PREMIUM ONE REALTY
Book a Showing for this property
Please note that filling out this form you'll be registered and your phone number without the +1 part will be used as a password.


