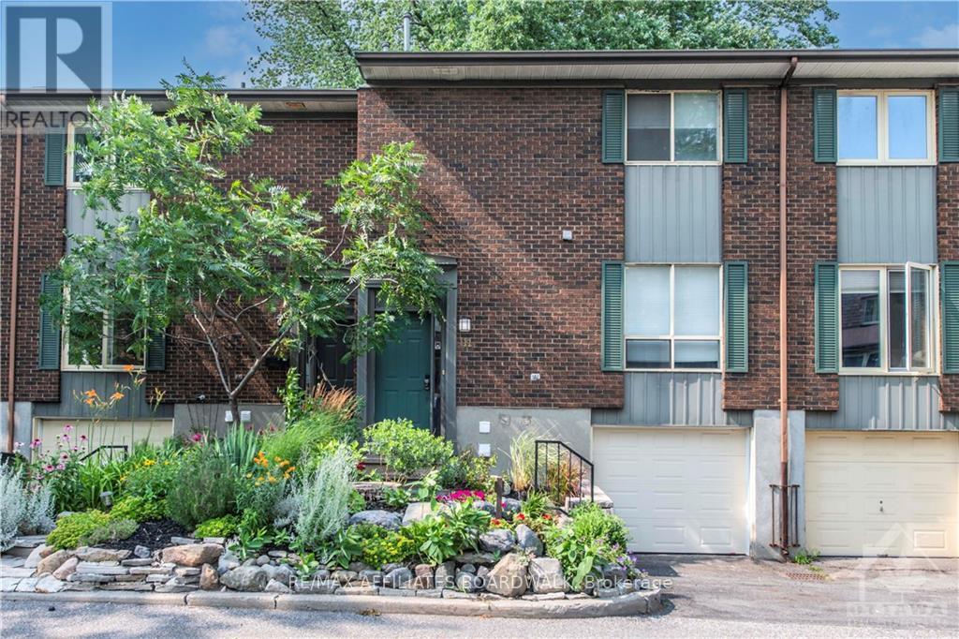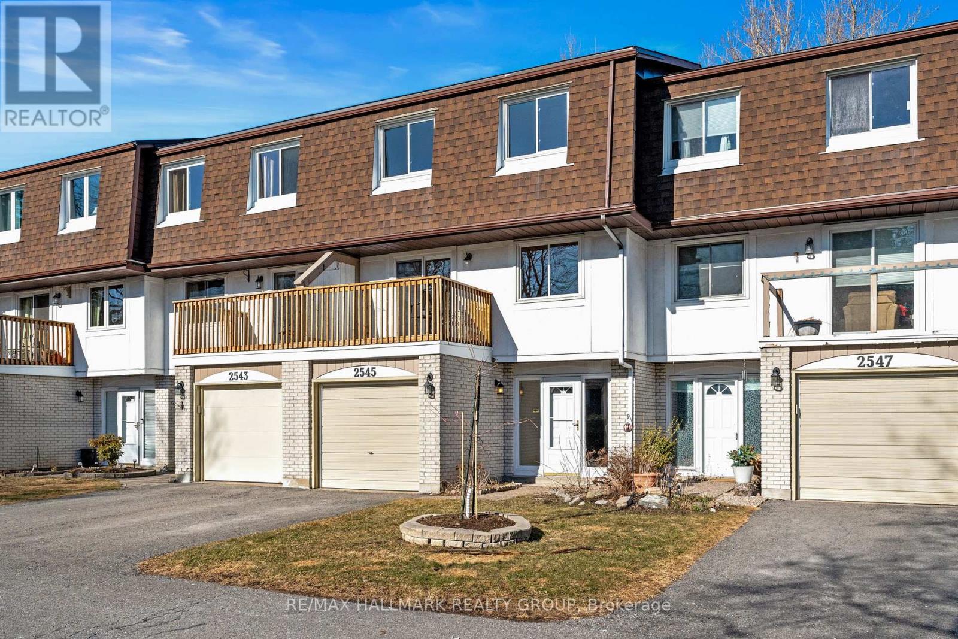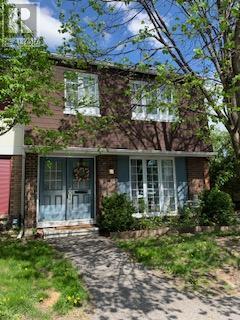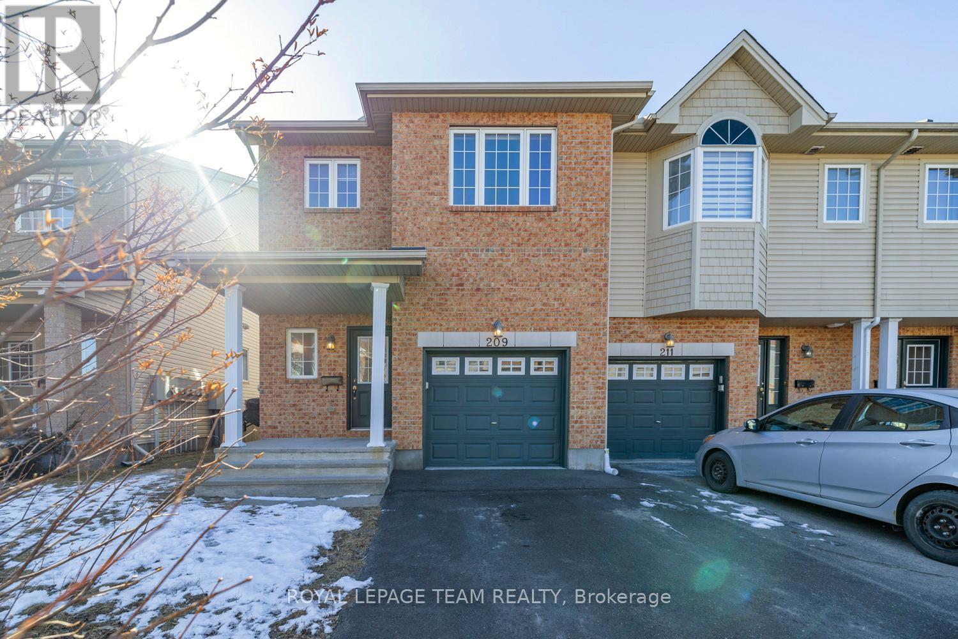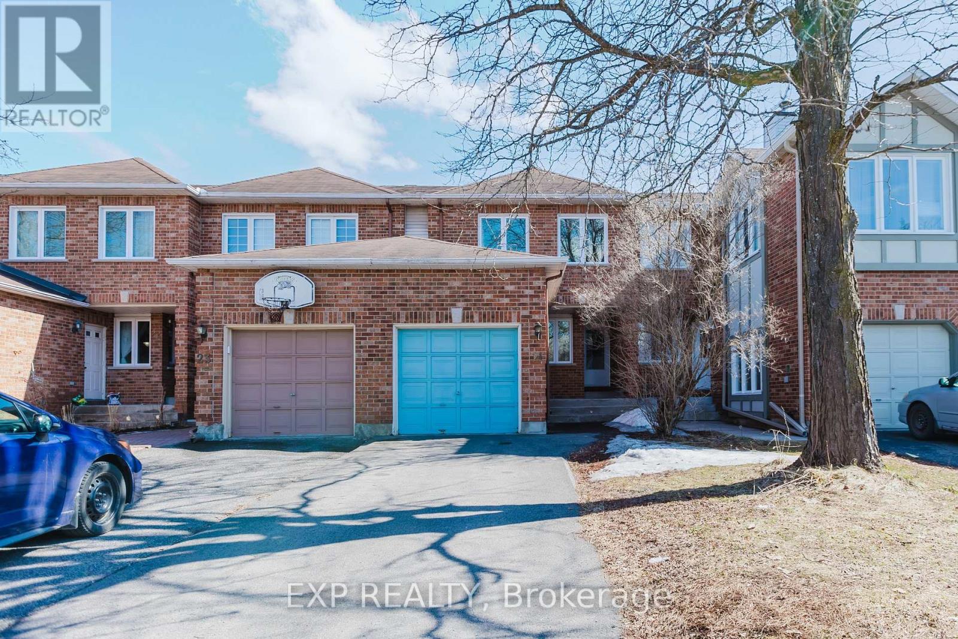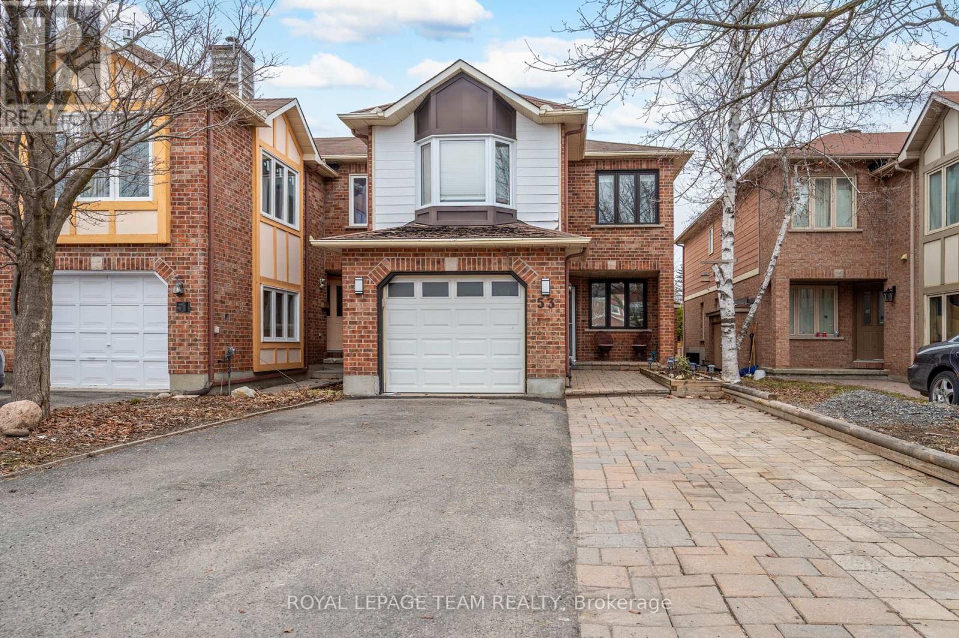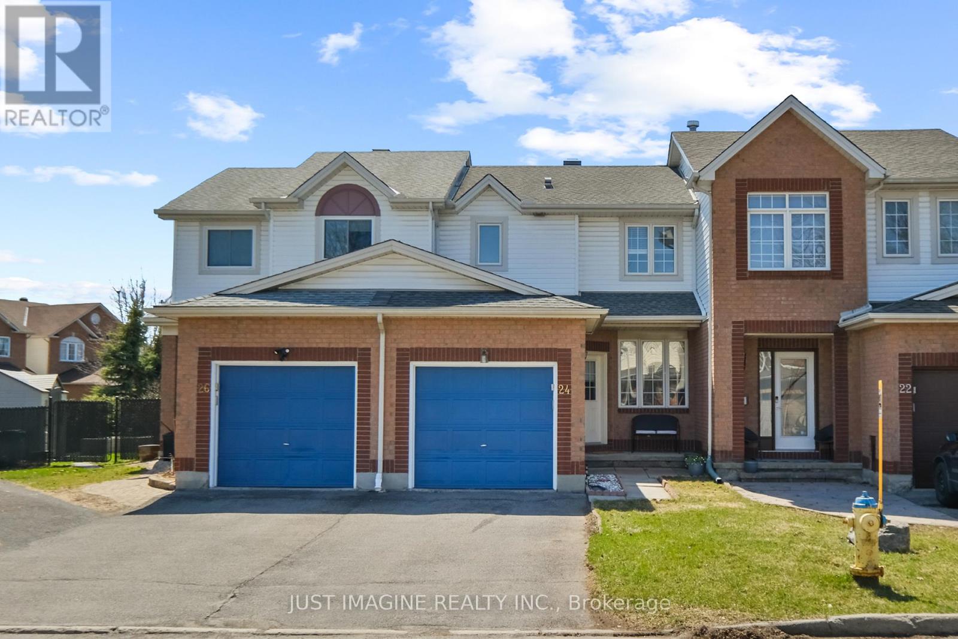Free account required
Unlock the full potential of your property search with a free account! Here's what you'll gain immediate access to:
- Exclusive Access to Every Listing
- Personalized Search Experience
- Favorite Properties at Your Fingertips
- Stay Ahead with Email Alerts
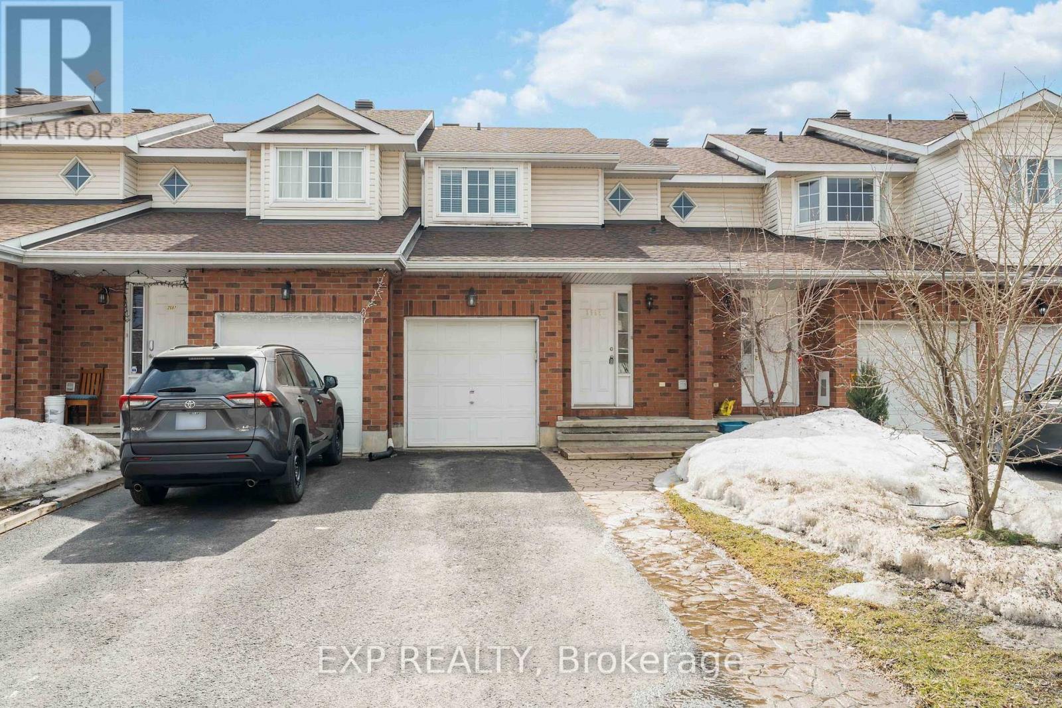
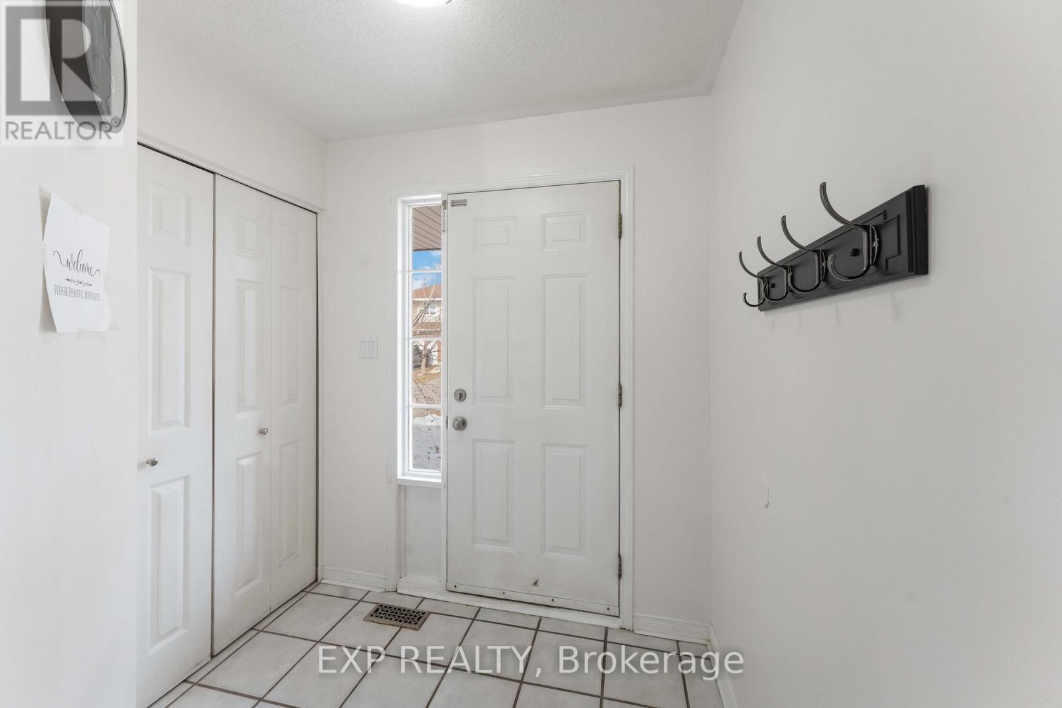
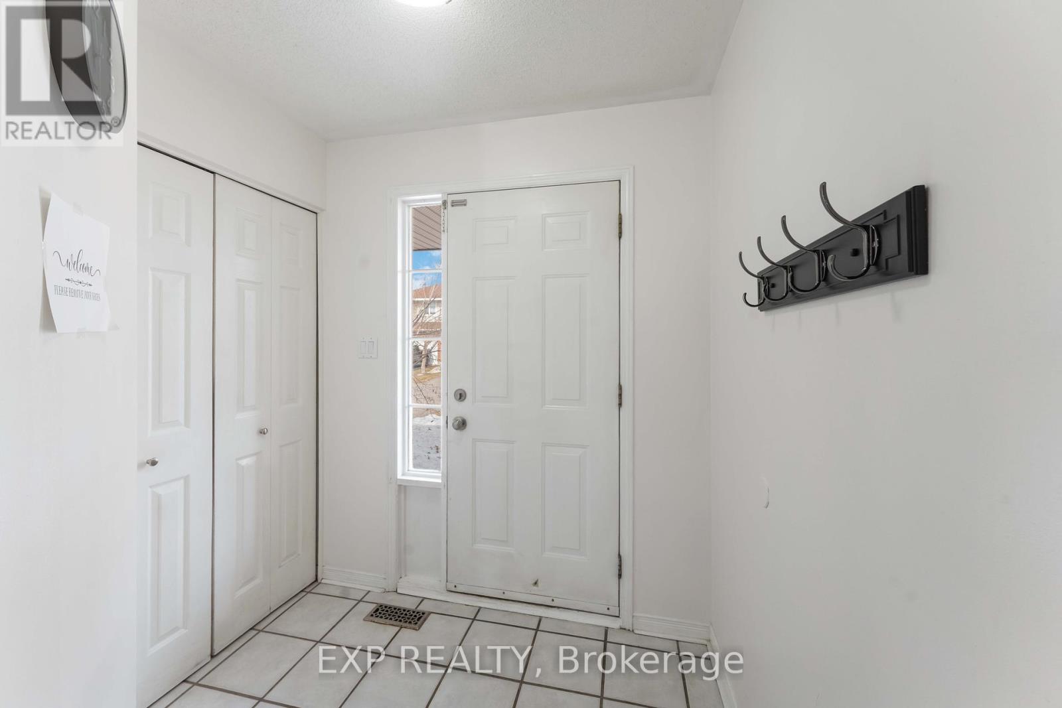
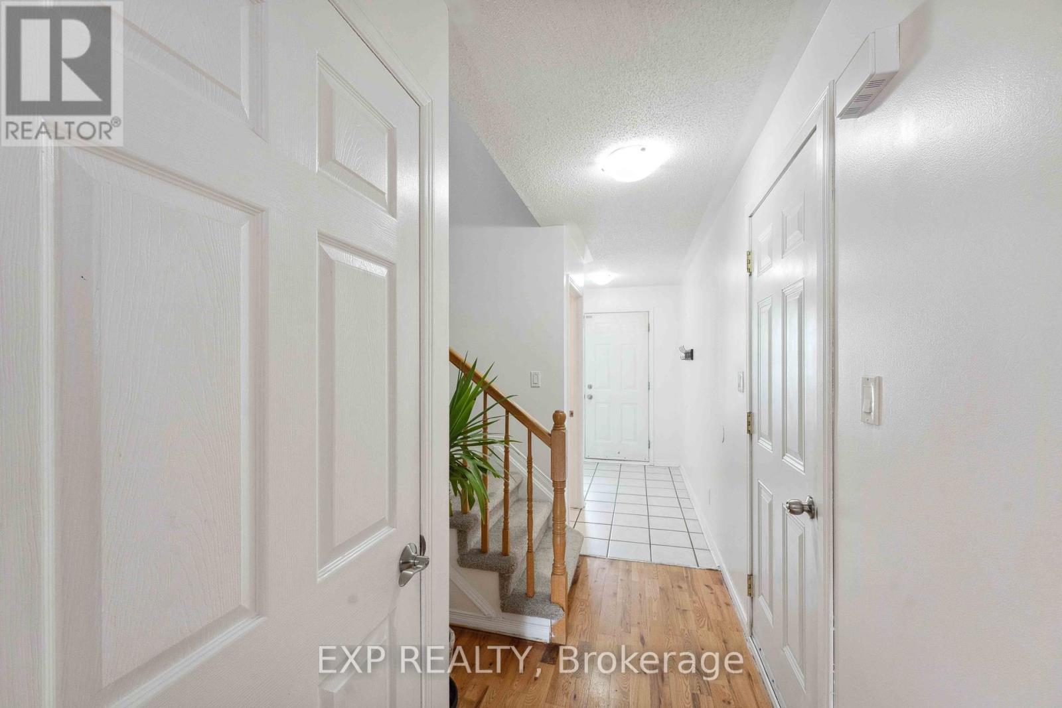
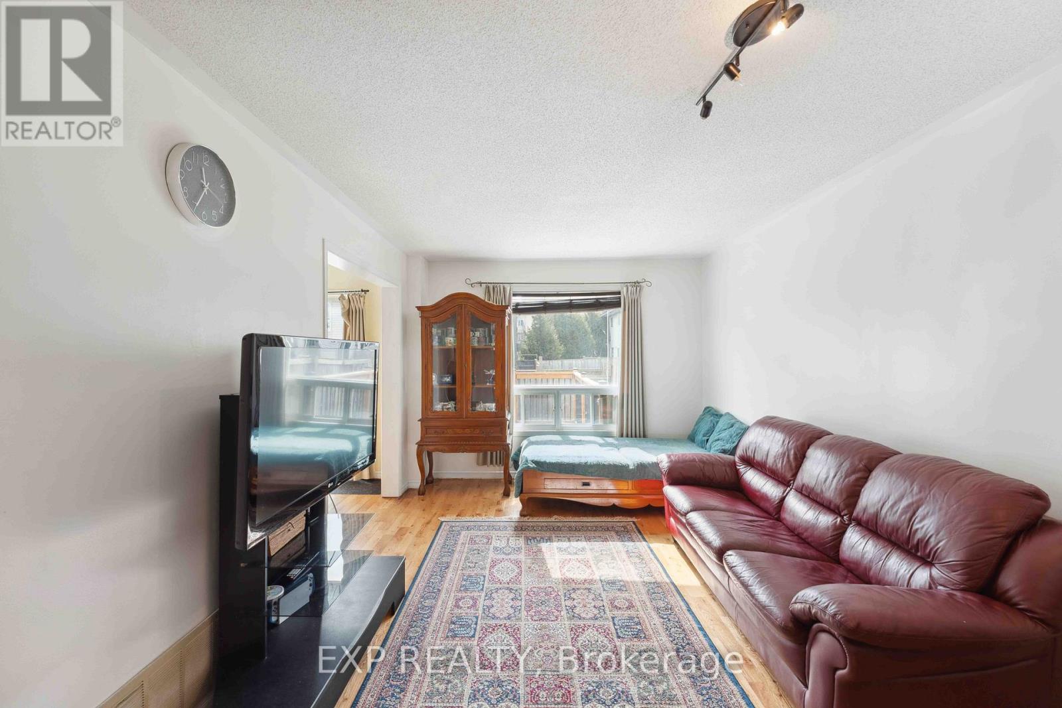
$572,500
2595 CROSSCUT TERRACE
Ottawa, Ontario, Ontario, K1T4A1
MLS® Number: X12128132
Property description
Welcome to 2595 Crosscut Terrace! This charming 3-bedroom, 3-bathroom freehold townhouse with a private garage is an excellent opportunity for first-time homebuyers or a growing family. Nestled in a convenient, family-friendly neighborhood, it offers easy access to major banks, grocery stores, shopping centers, and transit routes, making downtown easily accessible. The bright and inviting main floor features a spacious living room perfect for relaxing or entertaining, a modern kitchen with granite countertops and stainless steel appliances, and an eat-in area that opens onto a new deck (2019) with a motorized retractable awning ideal for outdoor dining and summer evenings. Upstairs, you'll find three generously sized bedrooms providing comfort and flexibility, along with a well-designed main bathroom to accommodate the whole family. The finished basement offers a versatile space that can serve as a family room, home office, or extra bedroom, complete with a cozy gas fireplace, a convenient 3-piece bath, and a laundry room. Recent updates include a dishwasher (2013), roof (2014), and furnace (2019). Don't miss the chance to call 2595 Crosscut Terrace home schedule your viewing today
Building information
Type
*****
Amenities
*****
Basement Development
*****
Basement Type
*****
Construction Style Attachment
*****
Cooling Type
*****
Exterior Finish
*****
Fireplace Present
*****
Foundation Type
*****
Half Bath Total
*****
Heating Fuel
*****
Heating Type
*****
Size Interior
*****
Stories Total
*****
Utility Water
*****
Land information
Sewer
*****
Size Depth
*****
Size Frontage
*****
Size Irregular
*****
Size Total
*****
Courtesy of EXP REALTY
Book a Showing for this property
Please note that filling out this form you'll be registered and your phone number without the +1 part will be used as a password.
