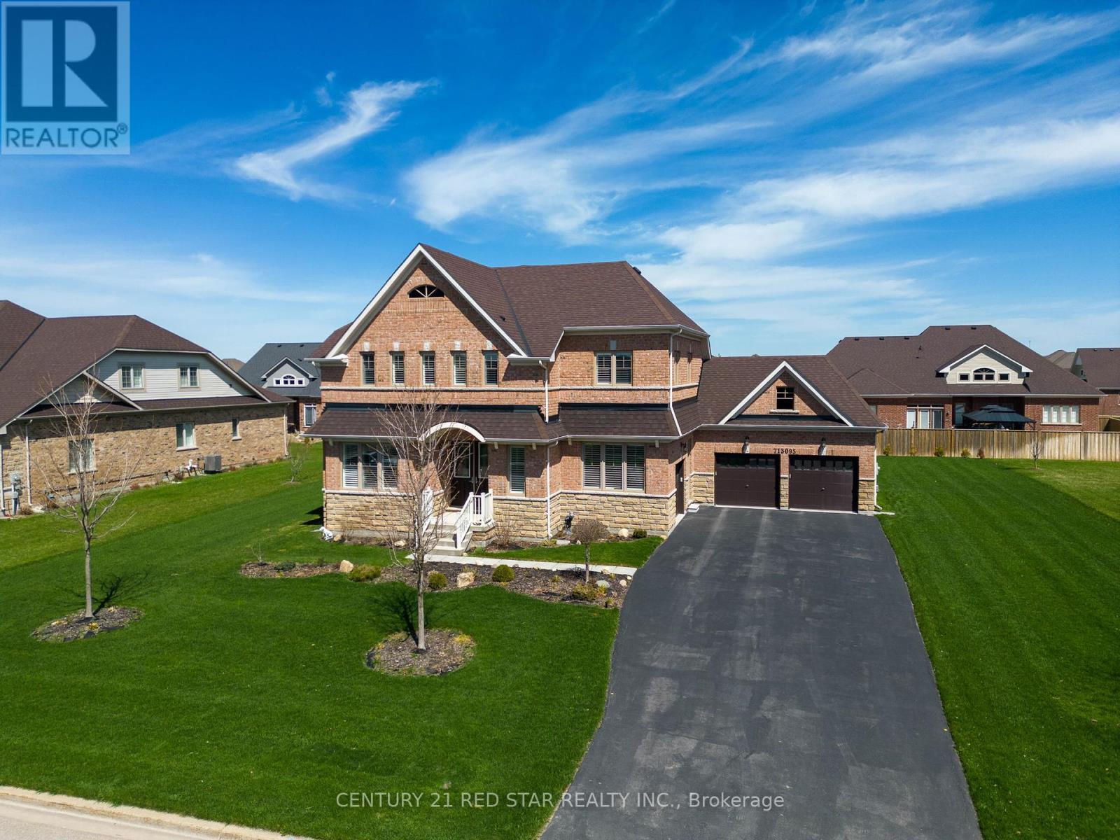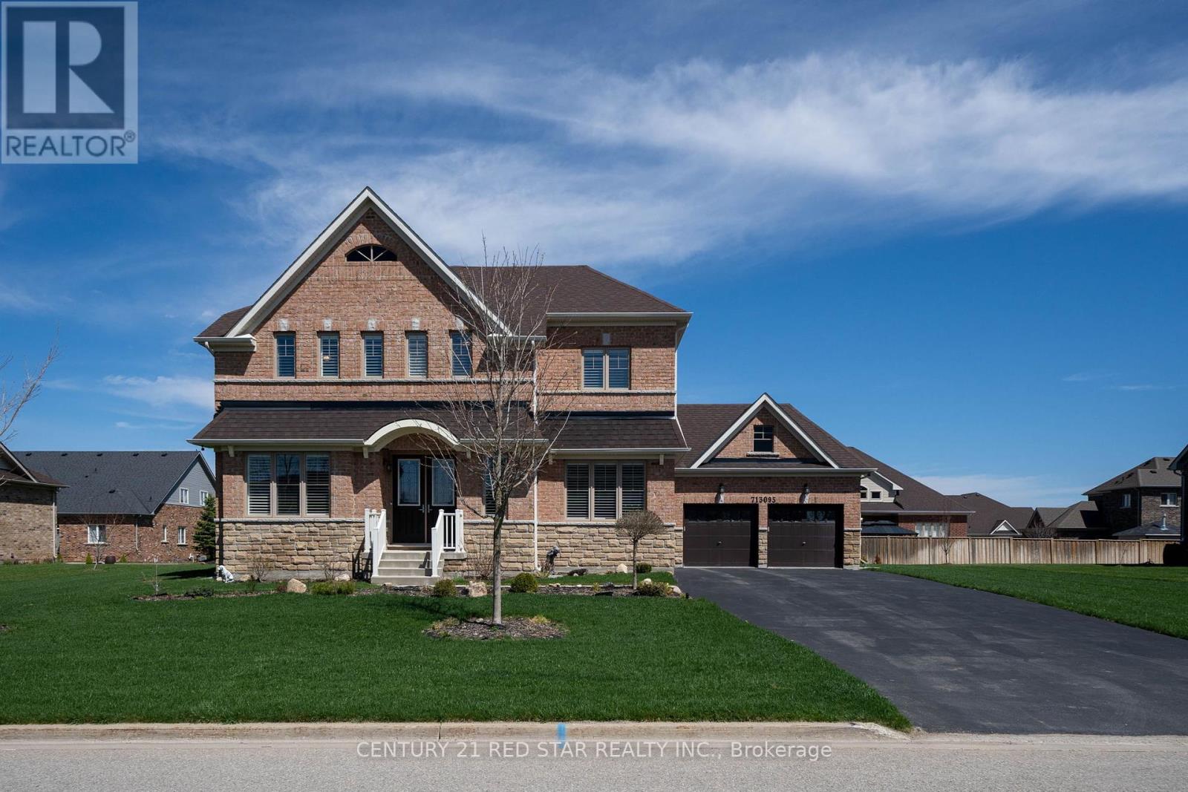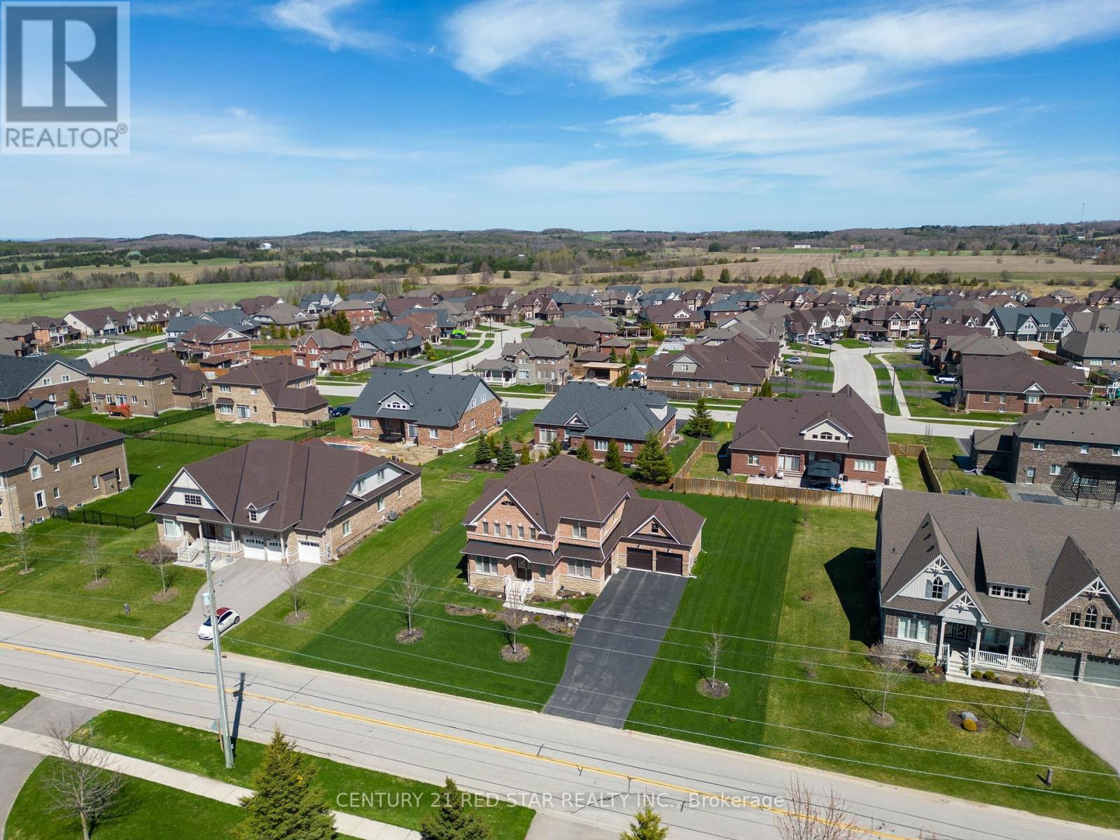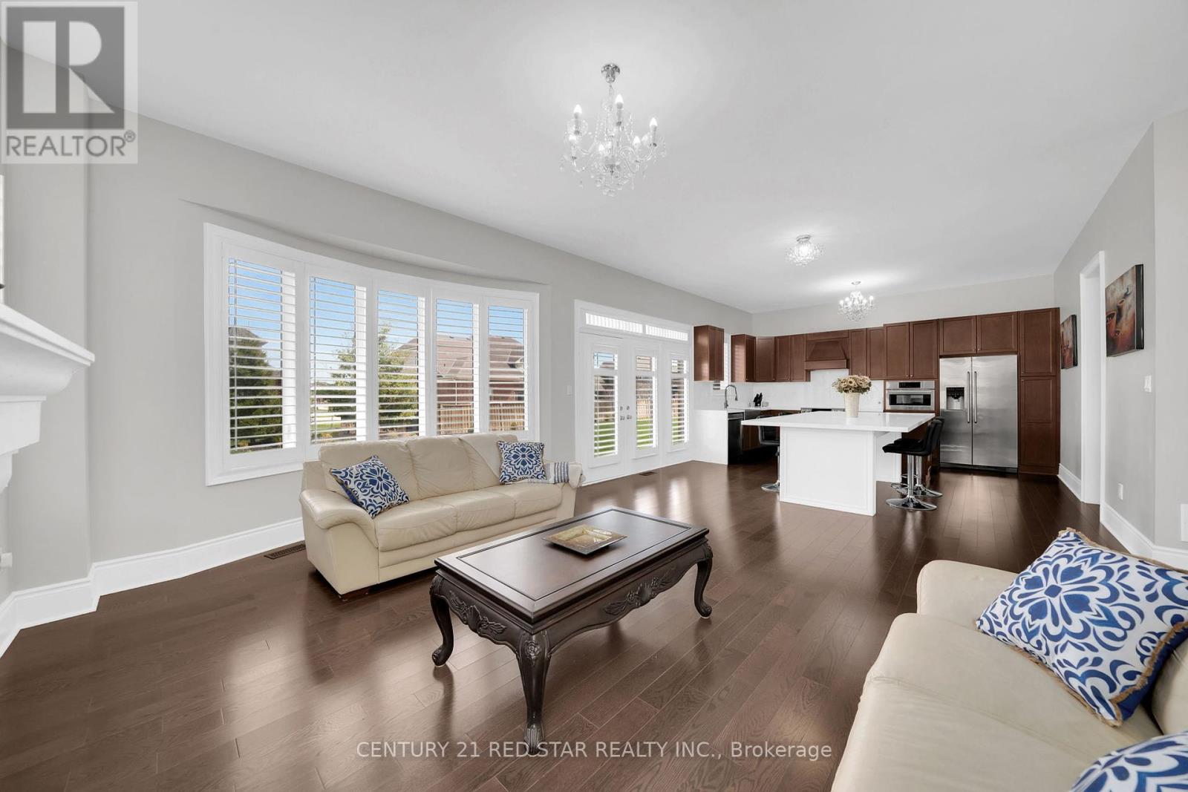Free account required
Unlock the full potential of your property search with a free account! Here's what you'll gain immediate access to:
- Exclusive Access to Every Listing
- Personalized Search Experience
- Favorite Properties at Your Fingertips
- Stay Ahead with Email Alerts





$1,948,800
713095 FIRST LINE EHS, MONO LINE
Mono, Ontario, Ontario, L9W6W7
MLS® Number: X12126762
Property description
Only A Selected Few Homes In This Neighbourhood Were Part Of Brookfield's Signature Series, This Was One Of Them!!! This Masterpiece Sits On A 114FT x 140FT Lot With Stone Accents, Parking For 8 On The Driveway (No Sidewalk) Plus a 3 Large Garages That Leads Into A Enormous Mudroom. Inside This Home Features Over 4500sqft Of Luxury Living Space With 10Ft Ceiling's On The Main Floor (Signature Series Upgrade) and 9Ft Ceilings On The 2nd floor (Signature Series Upgrade), Upgraded 8Ft Doors & 7 3/4 Baseboards Throughout The Main & 2nd Floor. A Open Concept Staircase Leads You To Your Finished Basement With Bar, Heated Floors, Full Washroom With Steam Shower & Another Great Family Area. The Main Floor Boast Gleaming Hardwood Floors, Separate Living, Dining and Great Room Areas With An Open Concept Kitchen. This Large Kitchen Features A Custom Oversized Island, Built-In Microwave & Is Perfect For Anyone That Loves Entertaining Or Just Having Your Family Around As Your Cooking Dinner. Upstairs There Is An Oversized Primary Bedroom With His & Hers Closets, Oversized 5 Piece Ensuite With Heated Floors & Glass Shower. Each Bedroom Has Its Own Custom Washroom (The Only Dorset Model Like This In The Entire Subdivision), A Great Size Laundry Area & Hardwood Floors Throughout. Close To Parks, Trails, Downtown Orangeville, Schools, Headwaters Hospital And So Much More.
Building information
Type
*****
Age
*****
Amenities
*****
Appliances
*****
Basement Development
*****
Basement Type
*****
Construction Style Attachment
*****
Cooling Type
*****
Exterior Finish
*****
Fireplace Present
*****
FireplaceTotal
*****
Flooring Type
*****
Half Bath Total
*****
Heating Fuel
*****
Heating Type
*****
Size Interior
*****
Stories Total
*****
Utility Water
*****
Land information
Access Type
*****
Amenities
*****
Sewer
*****
Size Depth
*****
Size Frontage
*****
Size Irregular
*****
Size Total
*****
Rooms
Upper Level
Bedroom 4
*****
Bedroom 3
*****
Bedroom 2
*****
Primary Bedroom
*****
Main level
Mud room
*****
Eating area
*****
Kitchen
*****
Family room
*****
Dining room
*****
Living room
*****
Basement
Bathroom
*****
Recreational, Games room
*****
Upper Level
Bedroom 4
*****
Bedroom 3
*****
Bedroom 2
*****
Primary Bedroom
*****
Main level
Mud room
*****
Eating area
*****
Kitchen
*****
Family room
*****
Dining room
*****
Living room
*****
Basement
Bathroom
*****
Recreational, Games room
*****
Upper Level
Bedroom 4
*****
Bedroom 3
*****
Bedroom 2
*****
Primary Bedroom
*****
Main level
Mud room
*****
Eating area
*****
Kitchen
*****
Family room
*****
Dining room
*****
Living room
*****
Basement
Bathroom
*****
Recreational, Games room
*****
Upper Level
Bedroom 4
*****
Bedroom 3
*****
Bedroom 2
*****
Primary Bedroom
*****
Main level
Mud room
*****
Eating area
*****
Kitchen
*****
Family room
*****
Dining room
*****
Living room
*****
Basement
Bathroom
*****
Recreational, Games room
*****
Upper Level
Bedroom 4
*****
Bedroom 3
*****
Courtesy of CENTURY 21 RED STAR REALTY INC.
Book a Showing for this property
Please note that filling out this form you'll be registered and your phone number without the +1 part will be used as a password.

