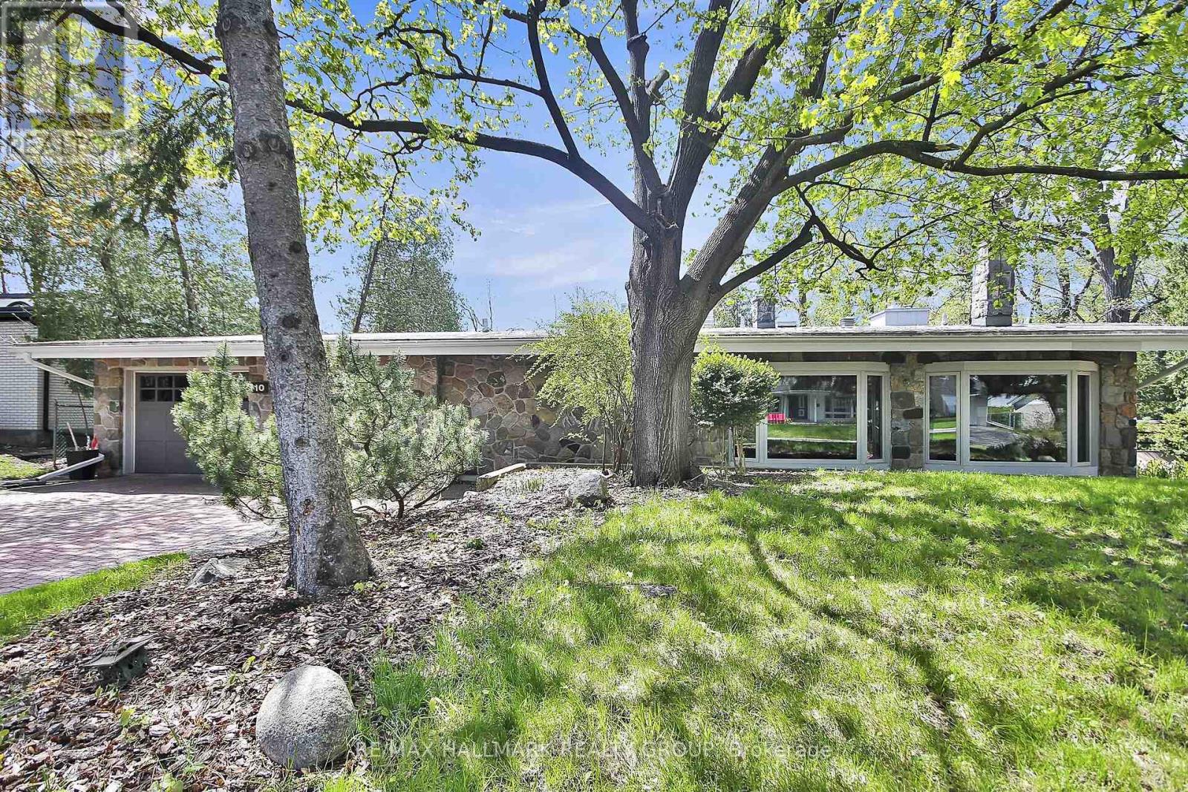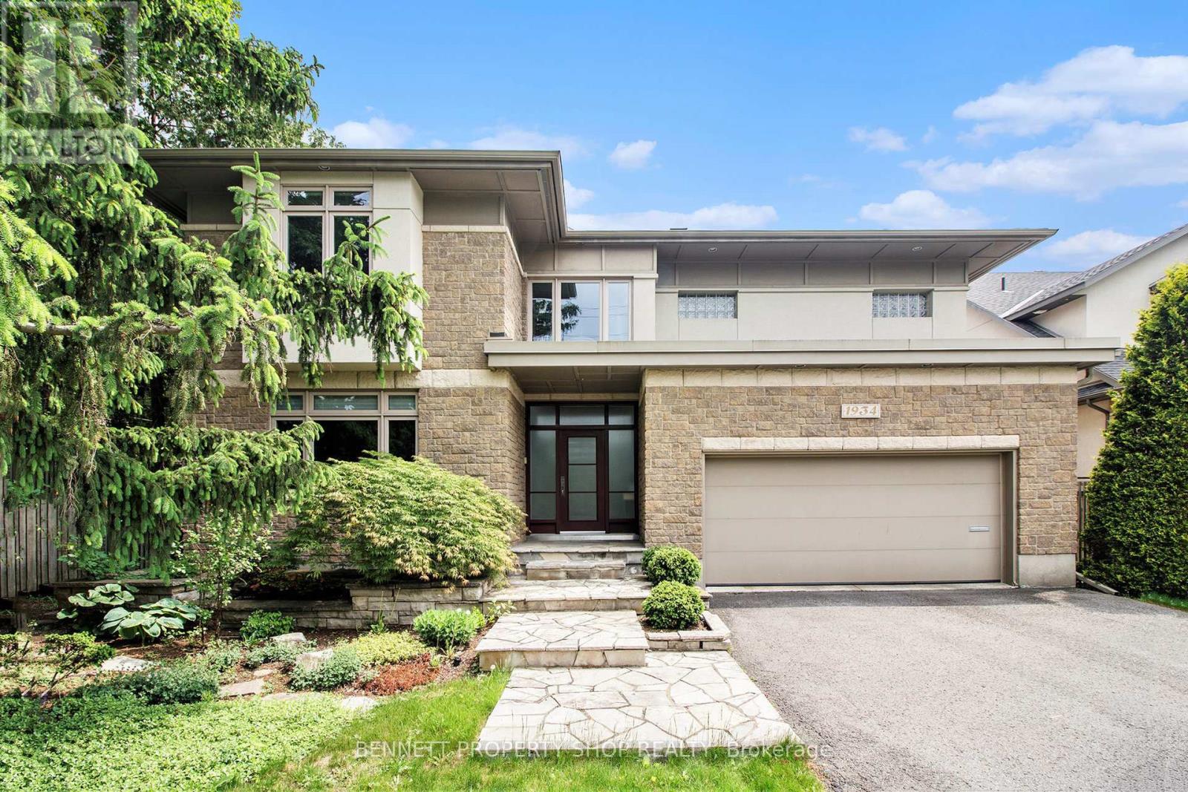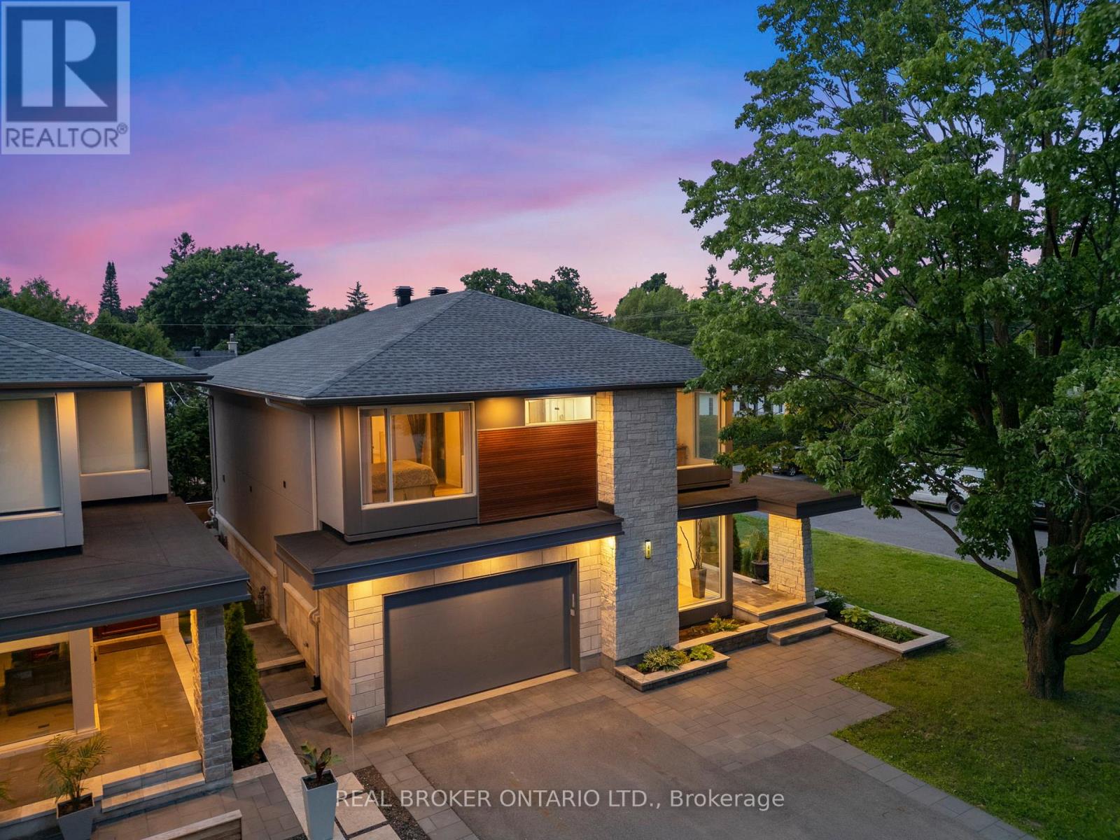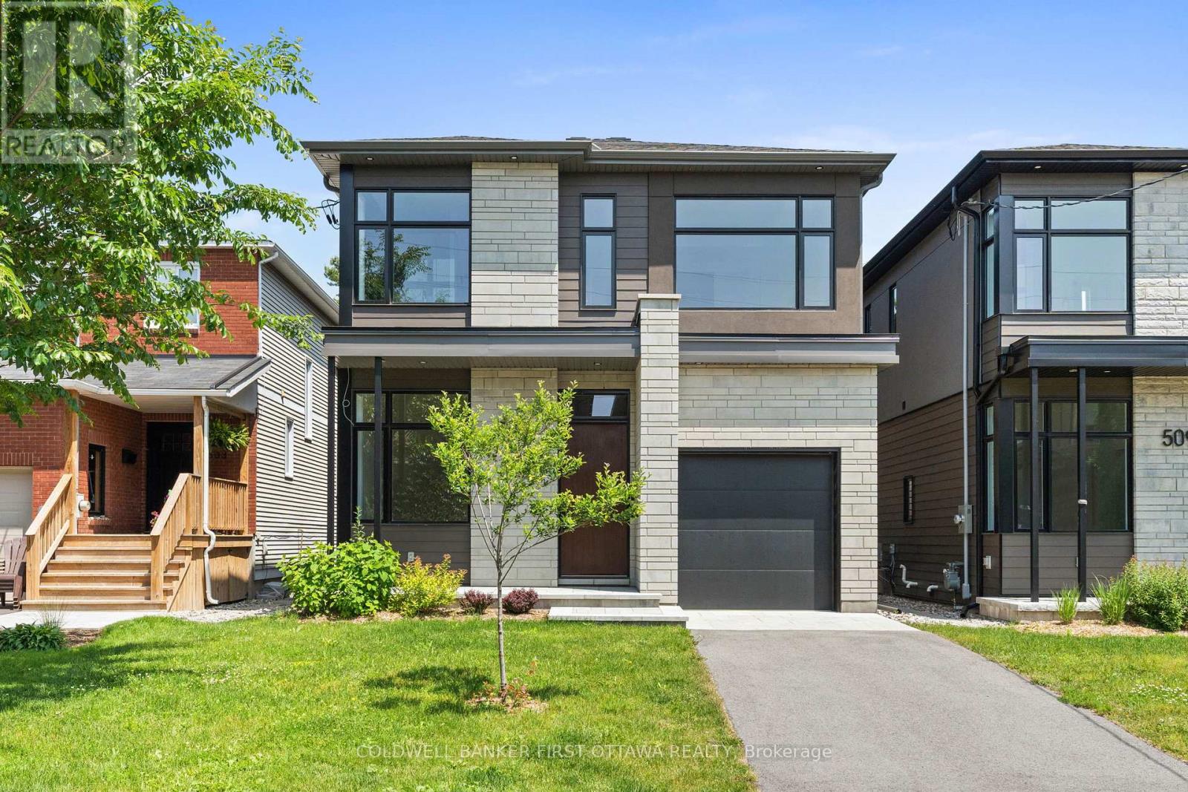Free account required
Unlock the full potential of your property search with a free account! Here's what you'll gain immediate access to:
- Exclusive Access to Every Listing
- Personalized Search Experience
- Favorite Properties at Your Fingertips
- Stay Ahead with Email Alerts





$2,098,000
13 BROOK LANE
Ottawa, Ontario, Ontario, K2G1S1
MLS® Number: X12126688
Property description
This custom contemporary showstopper is thoughtfully designed w/ 4bed & 5bath & 3,406 sqft above grade + fully finished LL for over 5,000 sqft of total living space. Situated in a top rated school catchment for Merivale world renowned IB program & St. Gregory Catholic School, which is only steps away (so convenient). Exceptional finishes & features incl. Massive Elite windows, gleaming vintage hardwood, oversized Euro tile & open-concept floorplan makes the home light & bright. Beaming w/ executive flare & attention to detail, this rarity could be yours. 9ft ceilings on all levels, commanding dining rm w/ dual light fixtures & sleek great rm with sightlines of your stunning byard. Your gourmet kitchen offers 10ft quartz island, 2-tone cabinets, hidden Fisher & Paykel dbl dishwasher, gas stove, dual ovens, built-in beverage station, walk-in pantry w/ Electrolux fridge & microwave. The mudrm w/ built-ins, bench & access to oversized 2 SUV/Truck garage (10ft ceiling, shelving & tire racks + access to basement). Upper lvl feat. laundry suite, 4 spacious beds incl. 2 ensuites + Main Bathroom [ all w/heated floors]. Primary retreat w/ dual WICs incl. vanity station + spa-like 6pc ensuite w/ soaker tub, rain shower, water closet & heated floors. LL is an entertainers dream w/ wet bar, glass-enclosed gym, rec rm, 3pc bath & multiple storage rms. Premium finishes incl. quartz counters t/o solid 7-8 ft solid wood drs, 5 1/2 baseboards, brushed nickel hardware & recessed LED lighting. Exterior feat. interlock, stamped concrete patio, stone pillars, wood accents, irrigation in front & back, turf area & PVC fencing. Smart home upgrades incl. Ecobee thermostat, camera system, dimmers & more. Built-in ceiling speakers & Radiant flrooing in the LL. Steps to parks, Crestview Pool+ tennis club. Quick access to Merivale Rd amenities, Algonquin College, College Sq., Costco, transit & Hwy 417/416. Turnkey luxury home, don't miss out on this custom originally designed gem!
Building information
Type
*****
Amenities
*****
Appliances
*****
Basement Development
*****
Basement Type
*****
Construction Style Attachment
*****
Cooling Type
*****
Exterior Finish
*****
Fireplace Present
*****
FireplaceTotal
*****
Fire Protection
*****
Foundation Type
*****
Half Bath Total
*****
Heating Fuel
*****
Heating Type
*****
Size Interior
*****
Stories Total
*****
Utility Water
*****
Land information
Amenities
*****
Fence Type
*****
Landscape Features
*****
Sewer
*****
Size Depth
*****
Size Frontage
*****
Size Irregular
*****
Size Total
*****
Rooms
Main level
Other
*****
Mud room
*****
Great room
*****
Eating area
*****
Kitchen
*****
Other
*****
Pantry
*****
Dining room
*****
Foyer
*****
Basement
Cold room
*****
Media
*****
Utility room
*****
Other
*****
Bathroom
*****
Exercise room
*****
Recreational, Games room
*****
Second level
Laundry room
*****
Bathroom
*****
Bedroom
*****
Bedroom
*****
Bathroom
*****
Bedroom
*****
Other
*****
Other
*****
Bathroom
*****
Primary Bedroom
*****
Main level
Other
*****
Mud room
*****
Great room
*****
Eating area
*****
Kitchen
*****
Other
*****
Pantry
*****
Dining room
*****
Foyer
*****
Basement
Cold room
*****
Media
*****
Utility room
*****
Other
*****
Bathroom
*****
Exercise room
*****
Recreational, Games room
*****
Second level
Laundry room
*****
Bathroom
*****
Bedroom
*****
Bedroom
*****
Bathroom
*****
Bedroom
*****
Other
*****
Other
*****
Courtesy of COLDWELL BANKER FIRST OTTAWA REALTY
Book a Showing for this property
Please note that filling out this form you'll be registered and your phone number without the +1 part will be used as a password.







