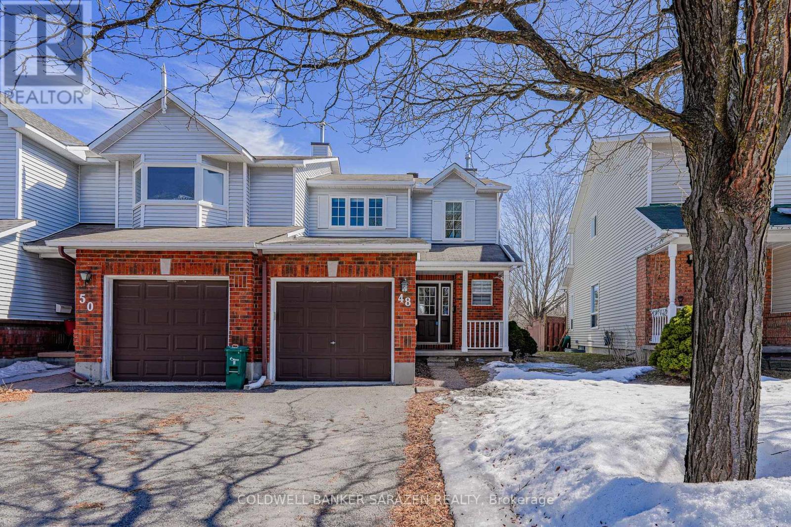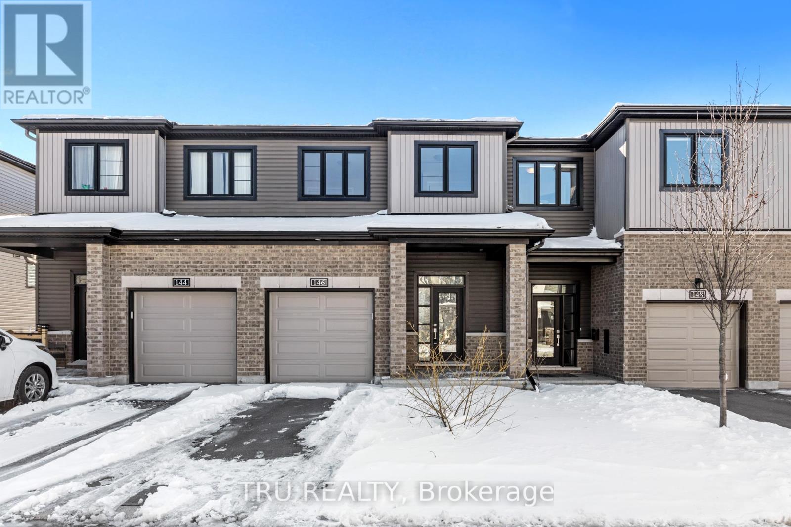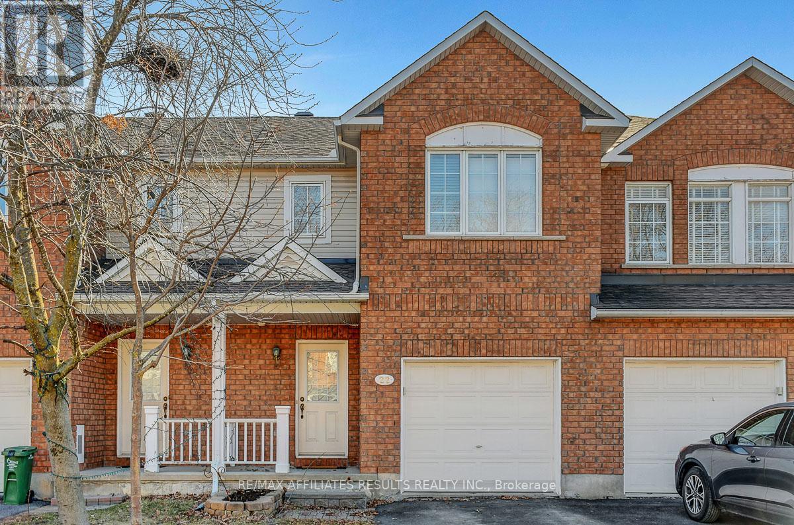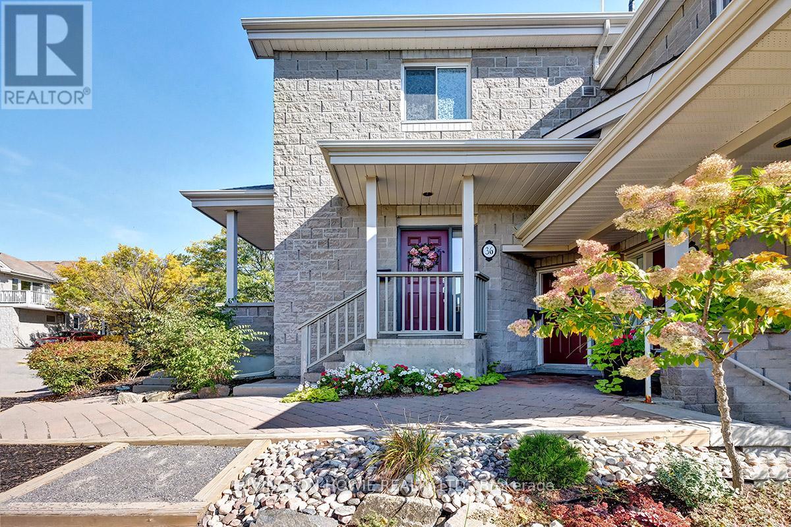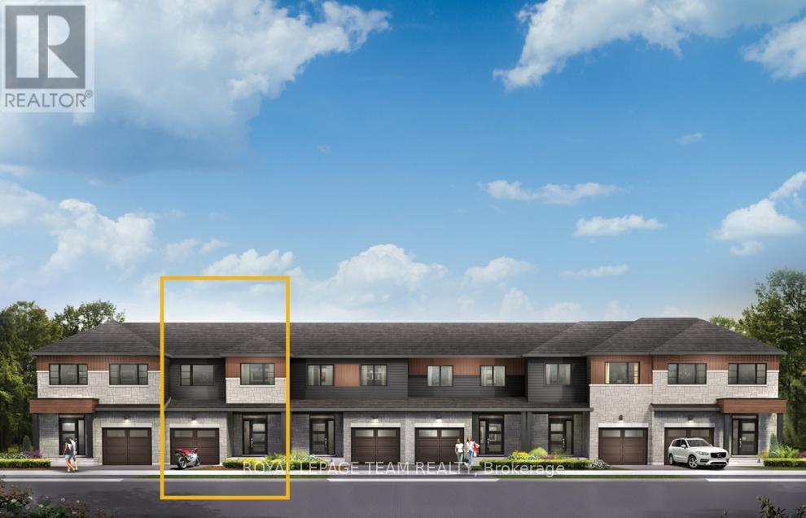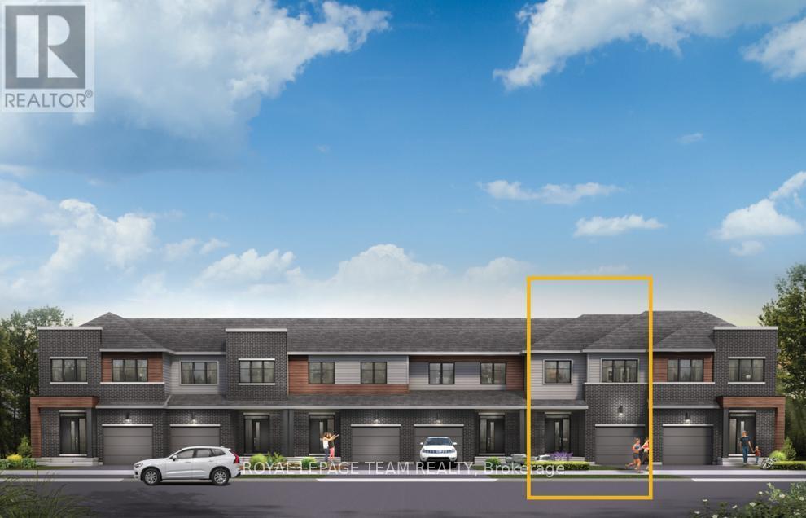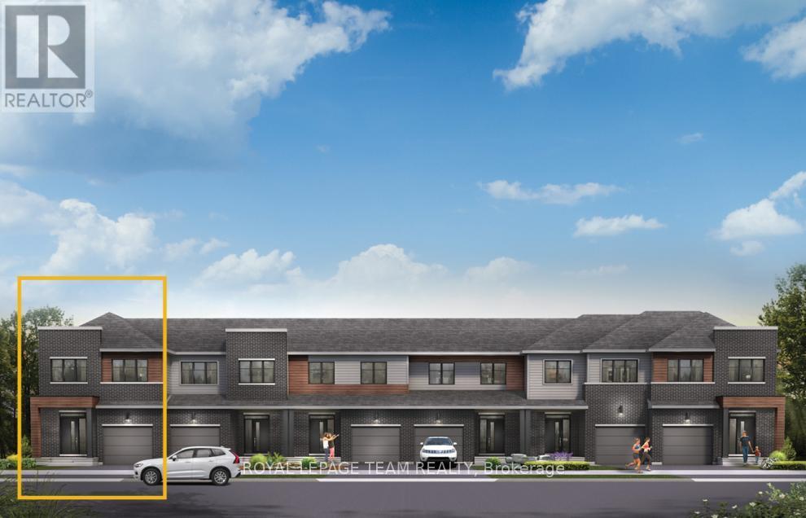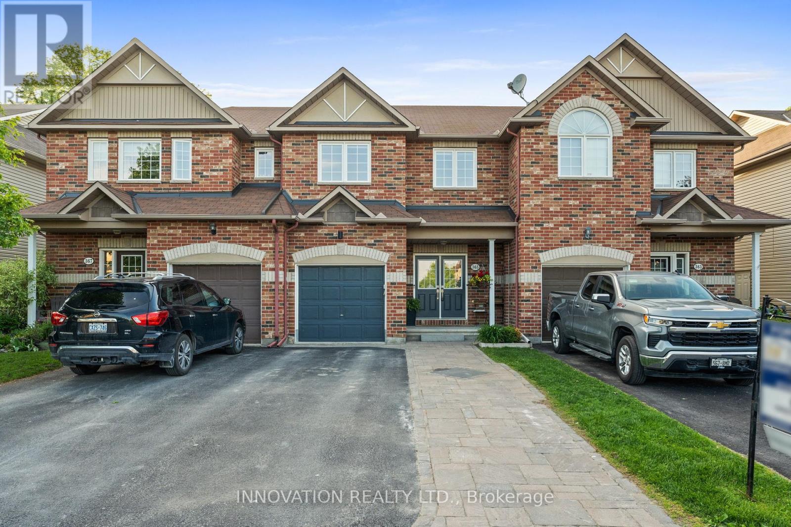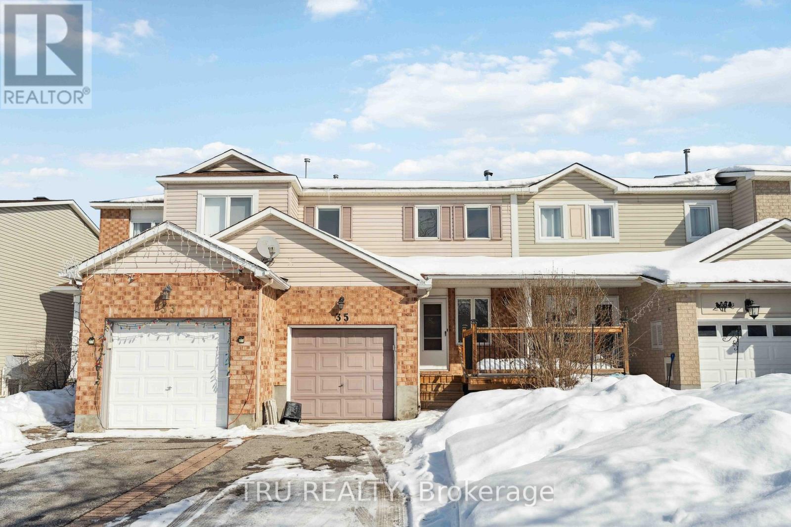Free account required
Unlock the full potential of your property search with a free account! Here's what you'll gain immediate access to:
- Exclusive Access to Every Listing
- Personalized Search Experience
- Favorite Properties at Your Fingertips
- Stay Ahead with Email Alerts
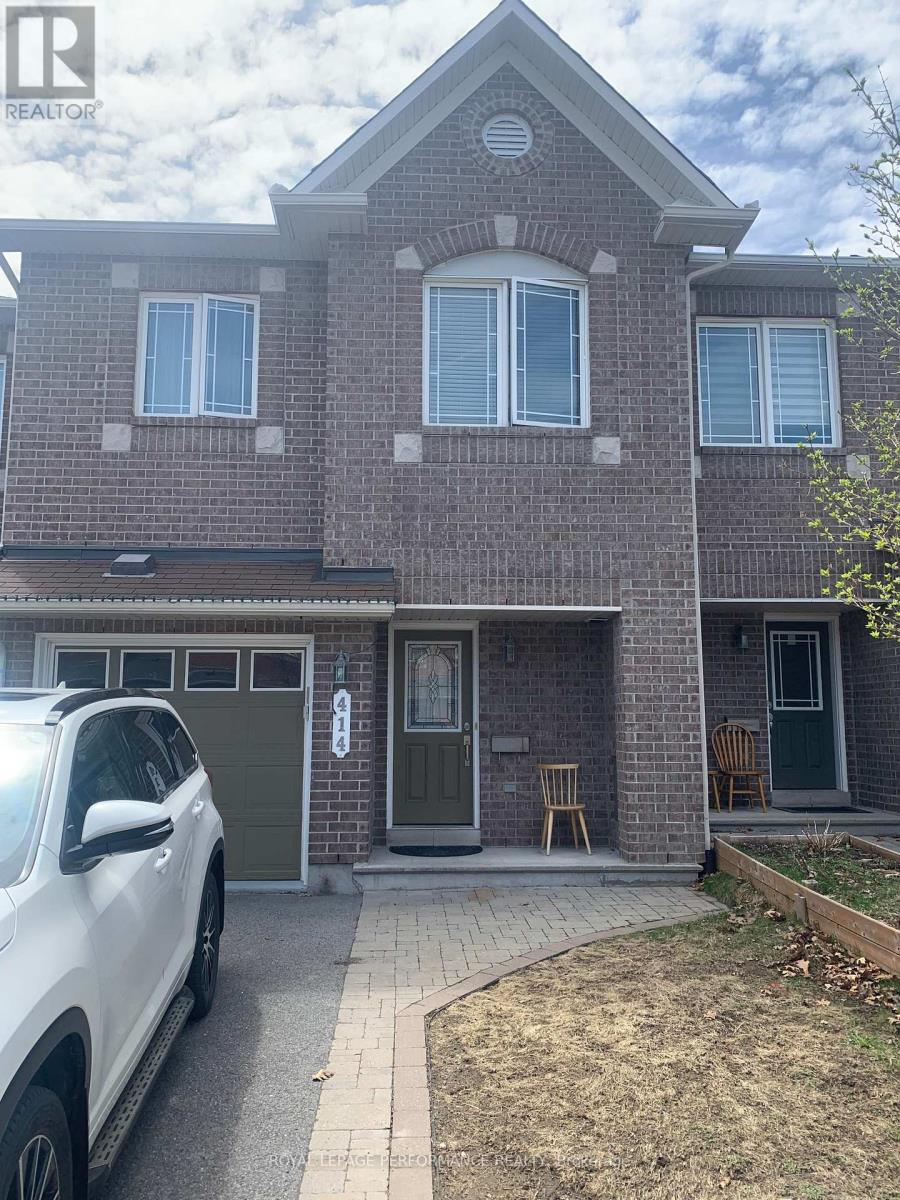




$649,999
414 GALATINA WAY
Ottawa, Ontario, Ontario, K2K0E7
MLS® Number: X12126190
Property description
Welcome to 414 Galatina Way a beautiful and bright 3-bedroom, 2.5-bathroom townhome offering 2,110 sq. ft. of comfortable living space. This stunning home features hardwood flooring throughout both the main and second floors, plus the stairs, creating a warm and elegant ambiance. Enjoy a spacious and modern kitchen equipped with stainless steel appliances, perfect for everyday living and entertaining. The inviting primary bedroom includes a 4-piece ensuite bathroom and a walk-in closet, while two additional generously sized bedrooms share a full bath. Additional highlights include a new AC installed in 2022.Located in a vibrant and family-friendly neighbourhood, this home is surrounded by parks, schools, and a variety of shopping options everything you need is just minutes away. Enjoy full privacy on the backyard deck, with serene views overlooking South March Highlands Conservation Forest. Conveniently located just minutes from Tanger Outlets and the Richcraft Recreation Complex. The property is currently tenanted under a lease agreement that remains in effect until March 31, 2026 with $2500 monthly. The buyer shall assume the tenancy under the terms of the existing lease. Please provide a minimum of 24 hours' notice for all showing requests.
Building information
Type
*****
Appliances
*****
Basement Development
*****
Basement Type
*****
Construction Style Attachment
*****
Cooling Type
*****
Exterior Finish
*****
Fireplace Present
*****
Foundation Type
*****
Half Bath Total
*****
Heating Fuel
*****
Heating Type
*****
Size Interior
*****
Stories Total
*****
Utility Water
*****
Land information
Sewer
*****
Size Depth
*****
Size Frontage
*****
Size Irregular
*****
Size Total
*****
Rooms
Main level
Eating area
*****
Kitchen
*****
Dining room
*****
Living room
*****
Basement
Recreational, Games room
*****
Second level
Bedroom 3
*****
Bedroom 2
*****
Bedroom
*****
Main level
Eating area
*****
Kitchen
*****
Dining room
*****
Living room
*****
Basement
Recreational, Games room
*****
Second level
Bedroom 3
*****
Bedroom 2
*****
Bedroom
*****
Courtesy of ROYAL LEPAGE PERFORMANCE REALTY
Book a Showing for this property
Please note that filling out this form you'll be registered and your phone number without the +1 part will be used as a password.
