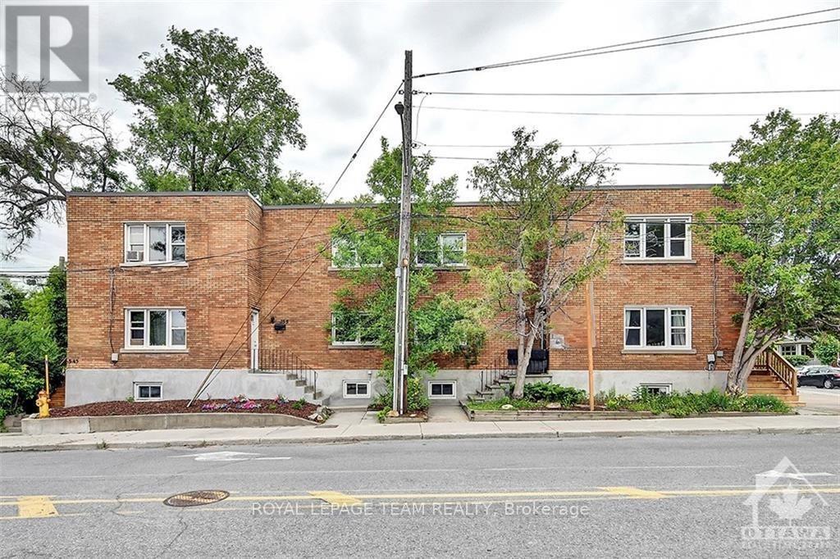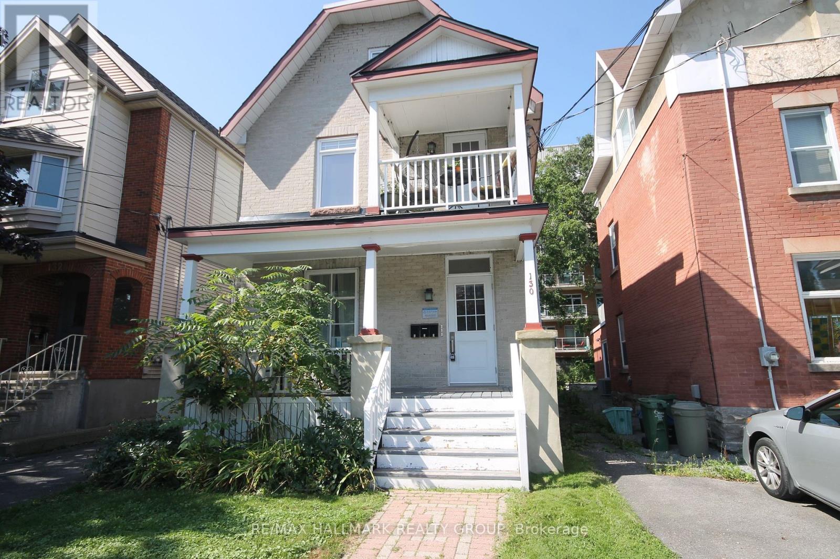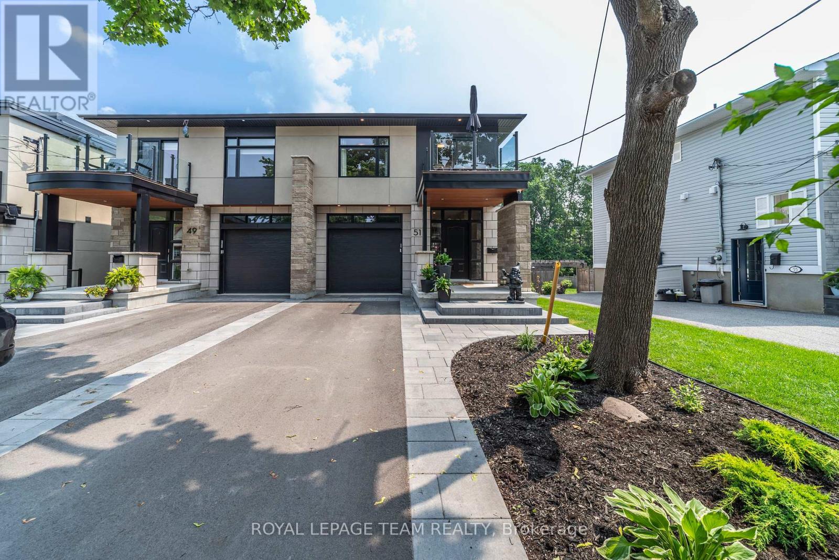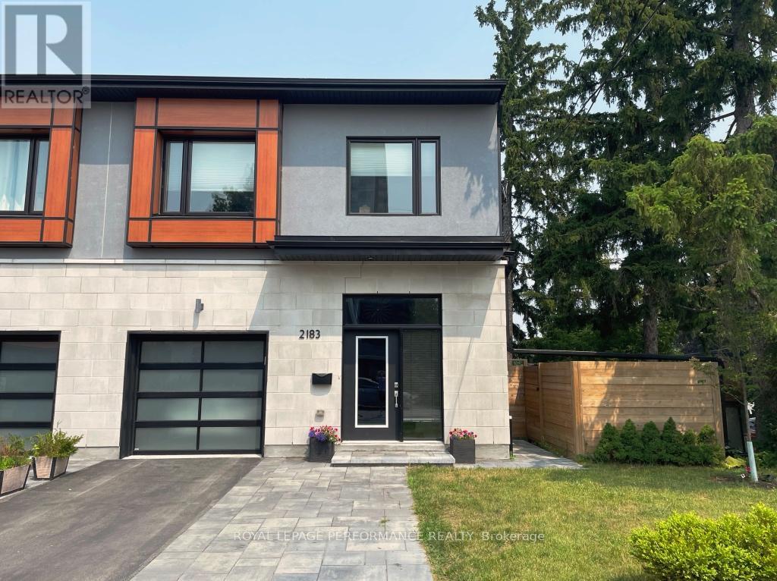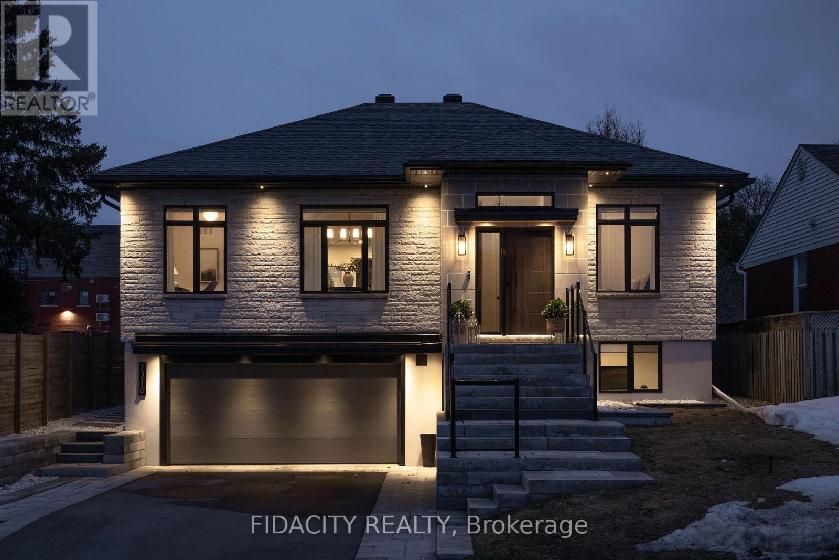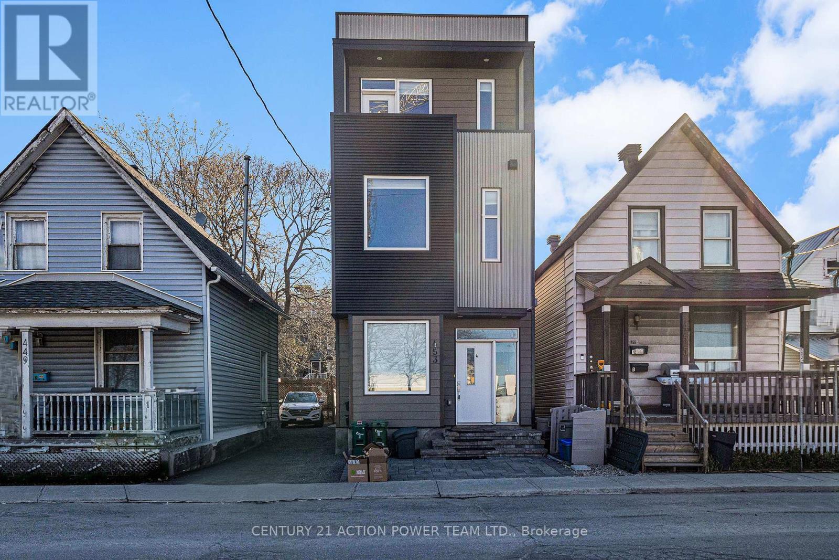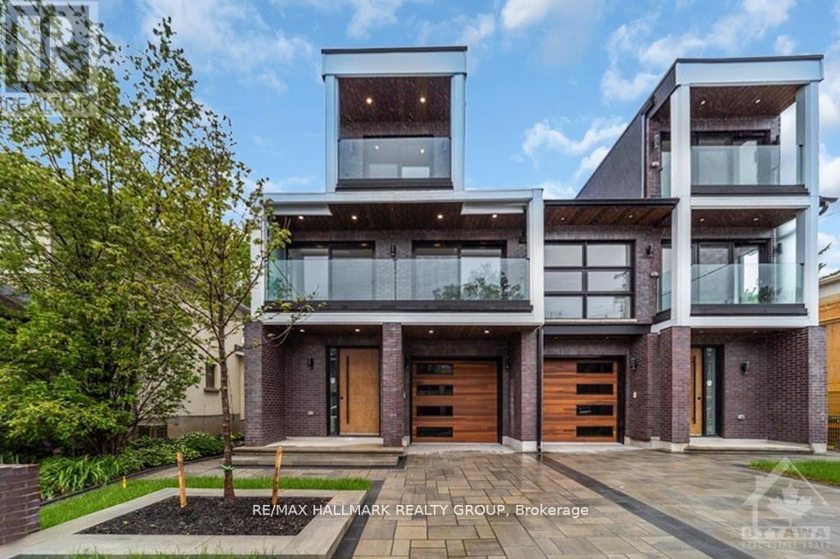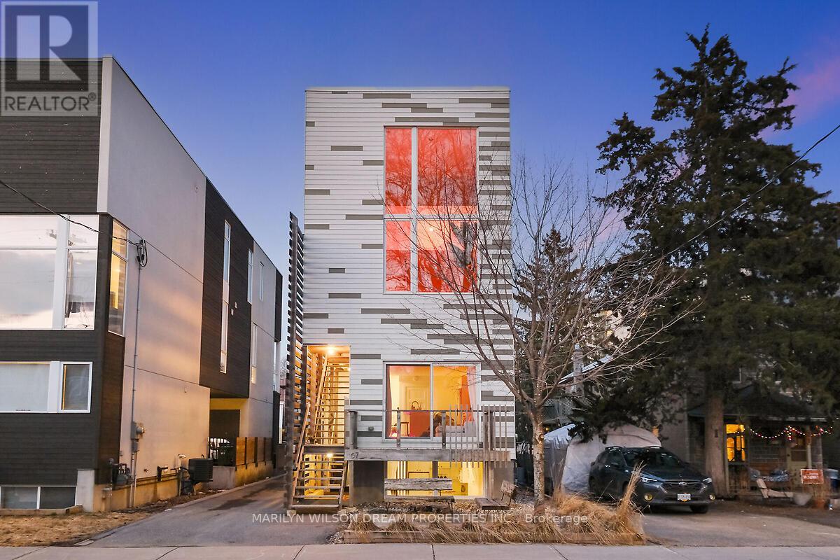Free account required
Unlock the full potential of your property search with a free account! Here's what you'll gain immediate access to:
- Exclusive Access to Every Listing
- Personalized Search Experience
- Favorite Properties at Your Fingertips
- Stay Ahead with Email Alerts
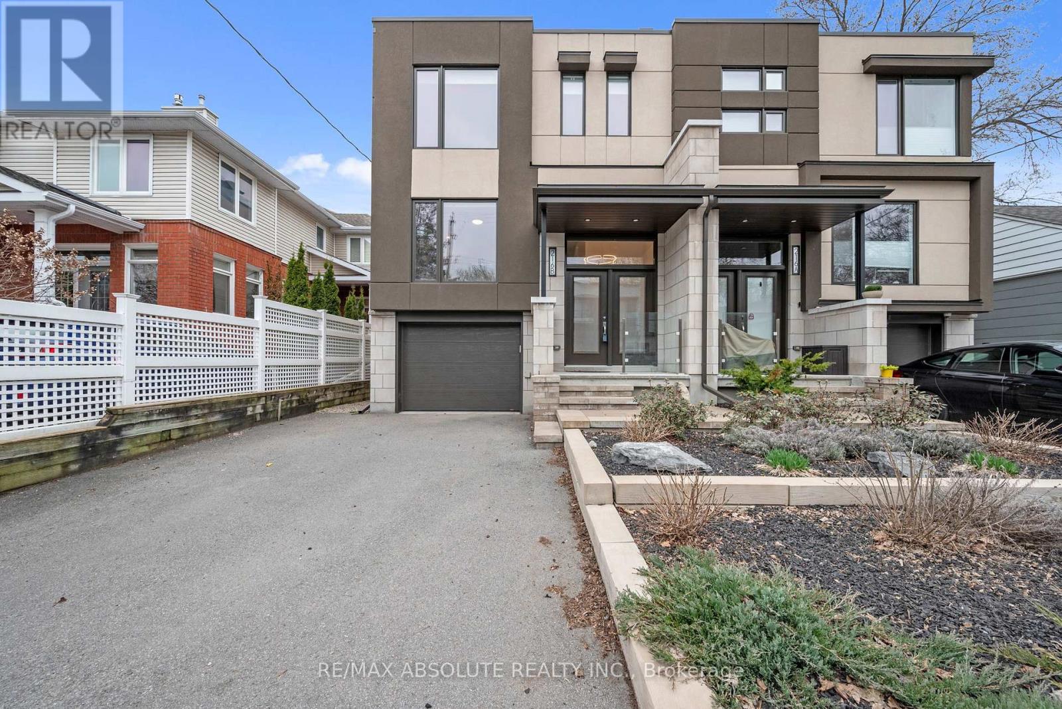
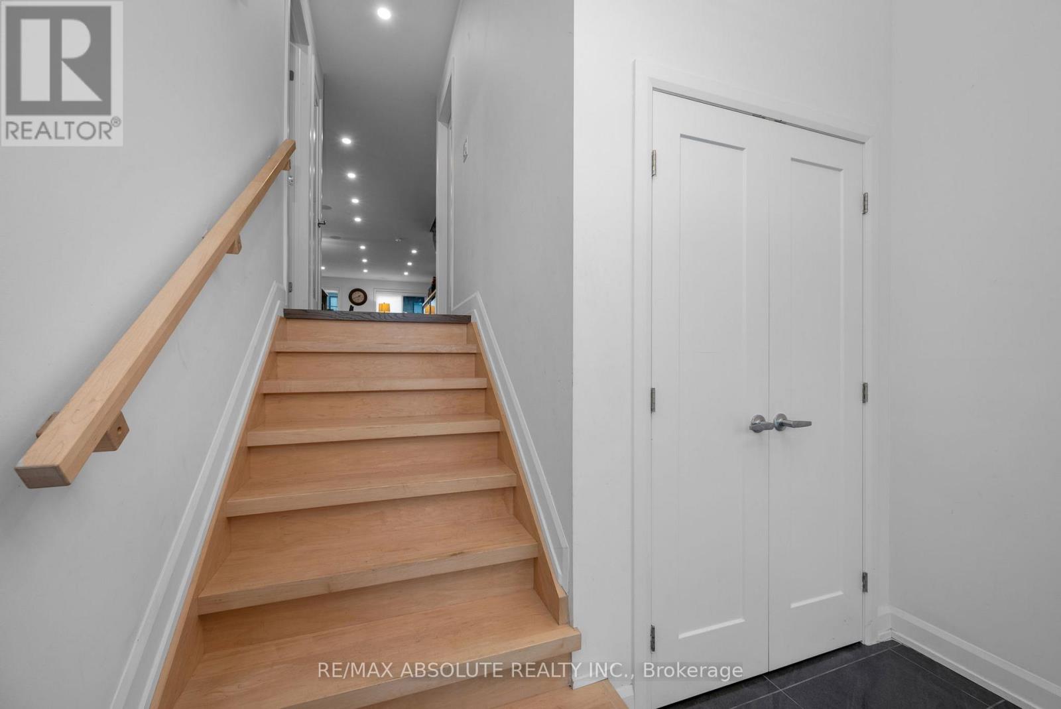
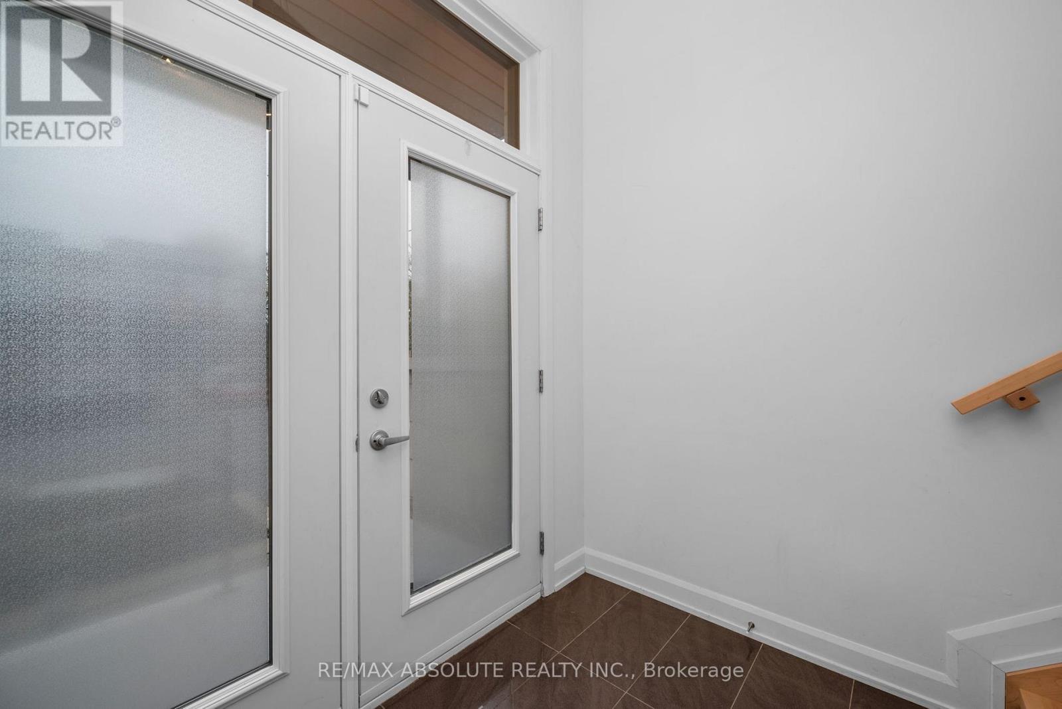
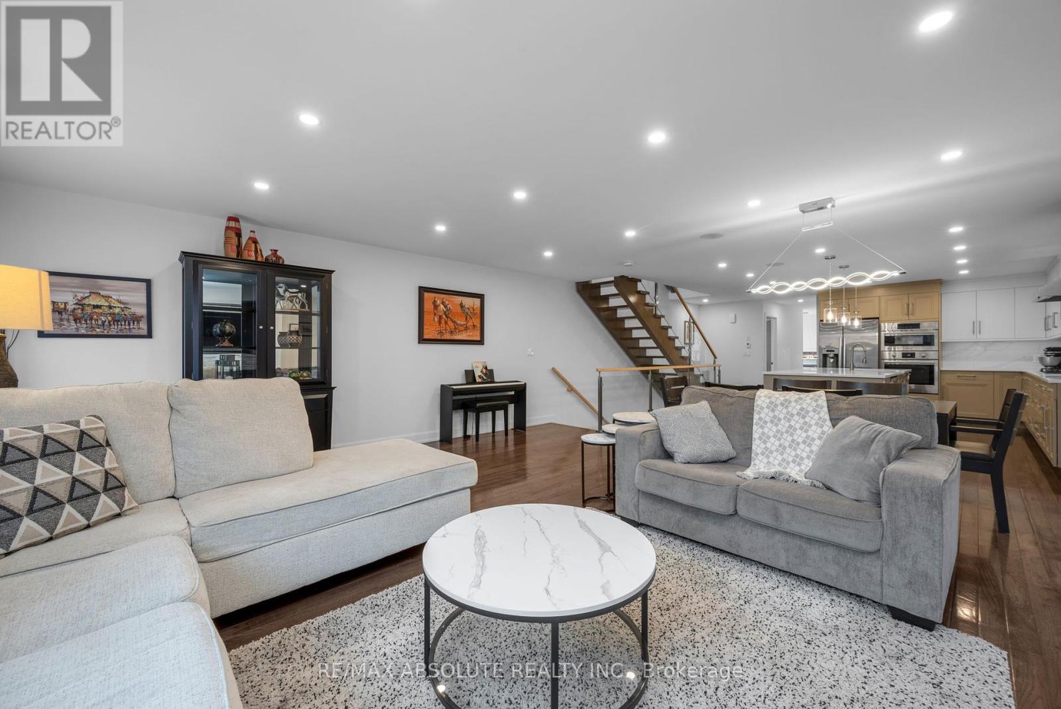
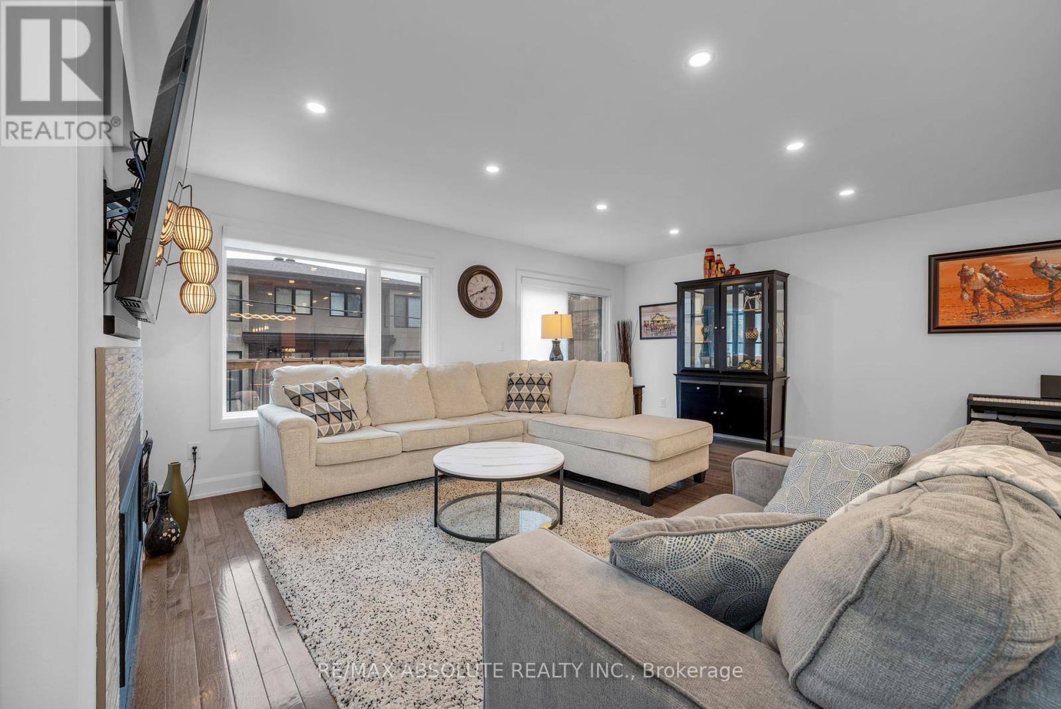
$1,595,000
216B CHURCHILL AVENUE N
Ottawa, Ontario, Ontario, K1Z5B2
MLS® Number: X12125796
Property description
Welcome to 216B Churchill Avenue North a contemporary 4+1 bedroom, 4-bathroom semi-detached home in the heart of Westboro. Boasting bright open concept space above grade plus a fully finished lower level, this residence offers both space and style. The main floor features an open-concept layout with hardwood flooring, oversized windows, and a chef's kitchen equipped with built-in appliances. The spacious living and dining areas are ideal for entertaining, while a full bathroom and fourth bedroom provide flexibility for guests or a home office. Step out to a private deck perfect for relaxing or dining outdoors. Upstairs, you'll find three generously sized bedrooms, including a luxurious primary suite with a walk-in closet and spa-like ensuite featuring a glass shower. The top level leads to a rooftop terrace with expansive views, ideal for entertaining or unwinding. The finished lower level includes a fifth bedroom, full bath and a large family room great for a teen retreat, nanny suite, or multigenerational living. Additional highlights include inside access to the single garage and roughed-in in-floor heating. Located just steps from shops, restaurants, transit, and Westboro Beach, this home combines style, function, and location in one of Ottawa's most sought-after neighbourhoods.
Building information
Type
*****
Amenities
*****
Appliances
*****
Construction Style Attachment
*****
Cooling Type
*****
Exterior Finish
*****
Fireplace Present
*****
FireplaceTotal
*****
Fire Protection
*****
Flooring Type
*****
Foundation Type
*****
Heating Fuel
*****
Heating Type
*****
Size Interior
*****
Stories Total
*****
Utility Water
*****
Land information
Amenities
*****
Sewer
*****
Size Depth
*****
Size Frontage
*****
Size Irregular
*****
Size Total
*****
Rooms
Main level
Bedroom
*****
Kitchen
*****
Dining room
*****
Living room
*****
Bathroom
*****
Foyer
*****
Lower level
Bedroom 5
*****
Recreational, Games room
*****
Second level
Primary Bedroom
*****
Bedroom 3
*****
Bedroom 2
*****
Bathroom
*****
Bathroom
*****
Main level
Bedroom
*****
Kitchen
*****
Dining room
*****
Living room
*****
Bathroom
*****
Foyer
*****
Lower level
Bedroom 5
*****
Recreational, Games room
*****
Second level
Primary Bedroom
*****
Bedroom 3
*****
Bedroom 2
*****
Bathroom
*****
Bathroom
*****
Courtesy of RE/MAX ABSOLUTE REALTY INC.
Book a Showing for this property
Please note that filling out this form you'll be registered and your phone number without the +1 part will be used as a password.
