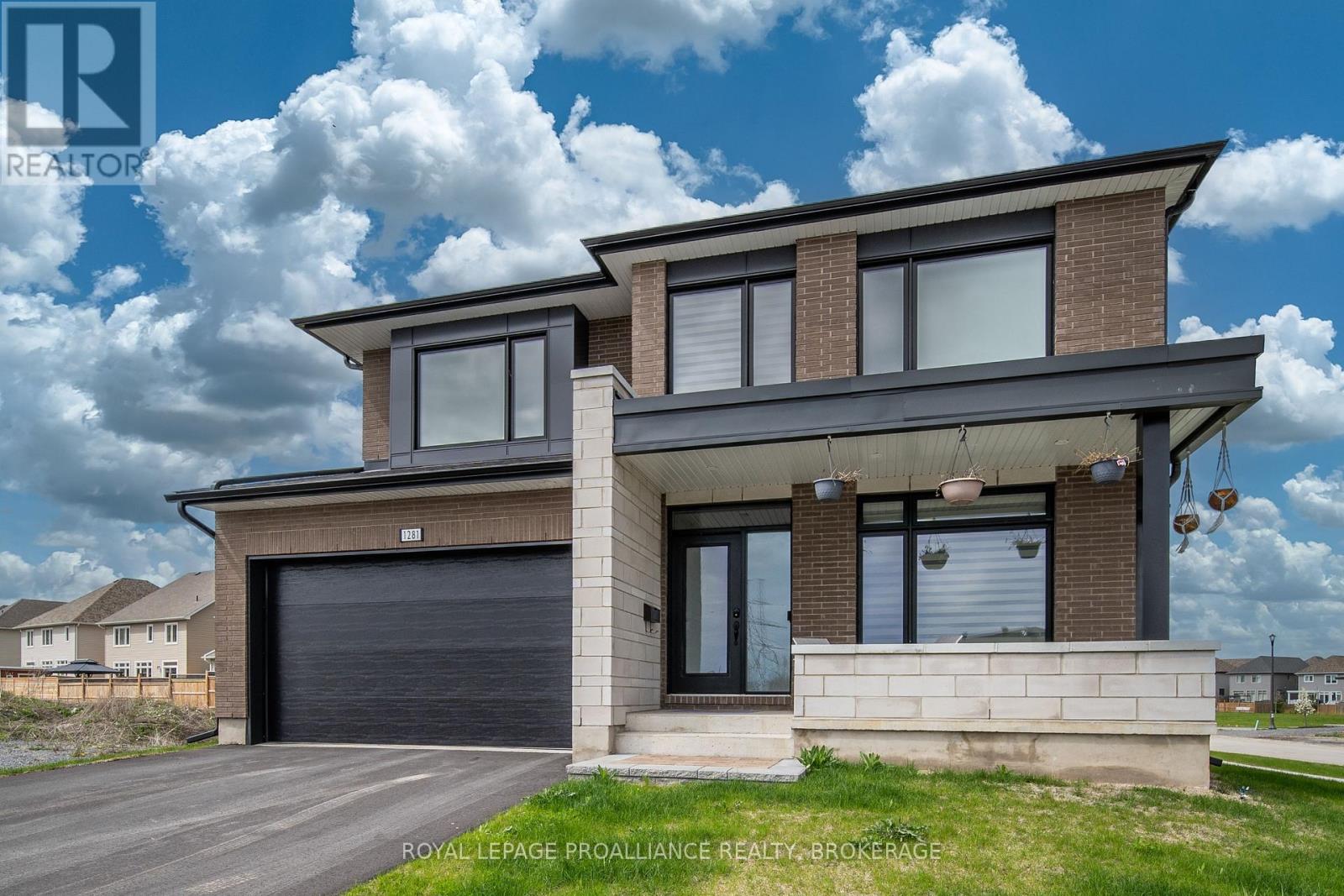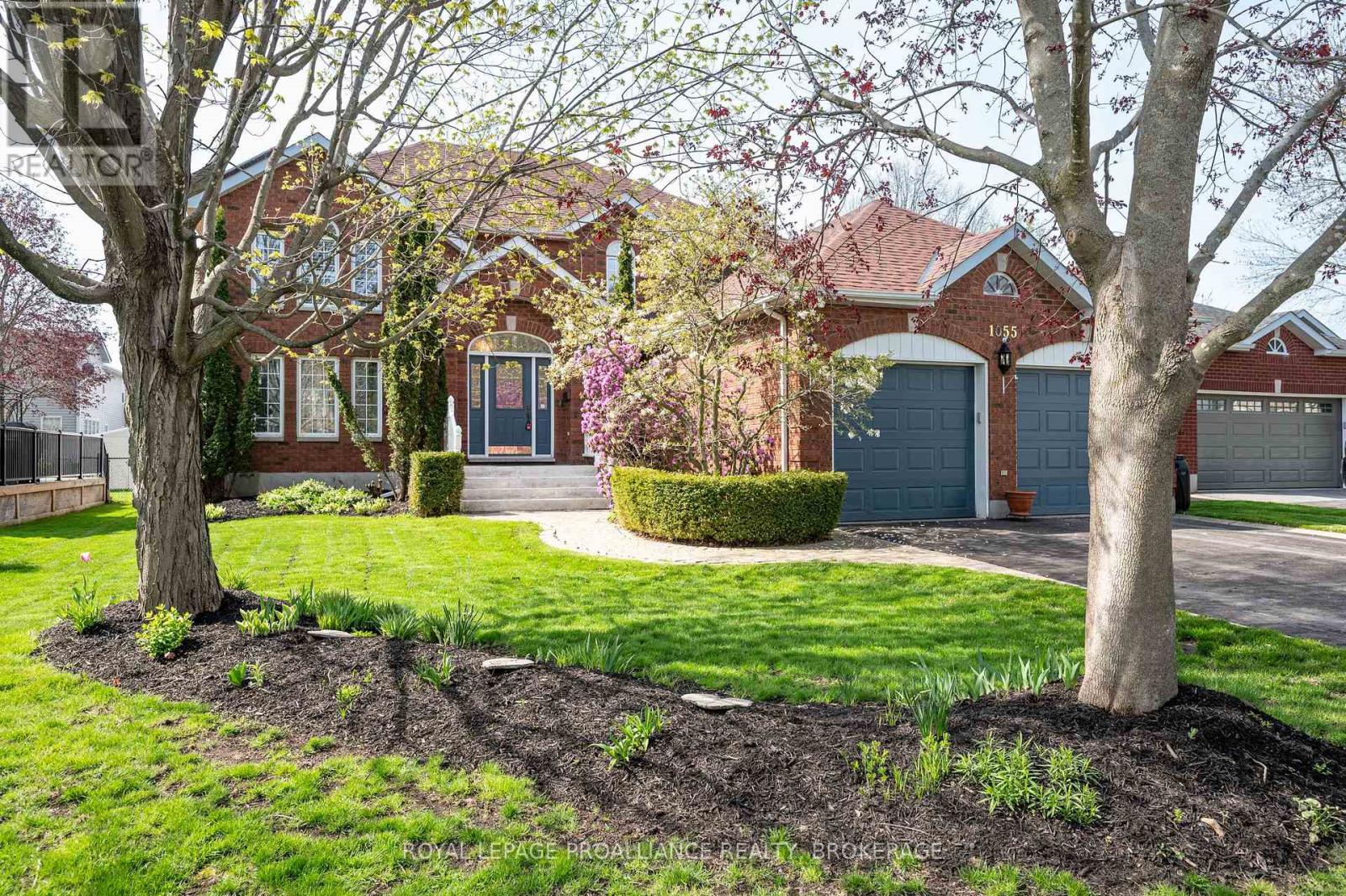Free account required
Unlock the full potential of your property search with a free account! Here's what you'll gain immediate access to:
- Exclusive Access to Every Listing
- Personalized Search Experience
- Favorite Properties at Your Fingertips
- Stay Ahead with Email Alerts
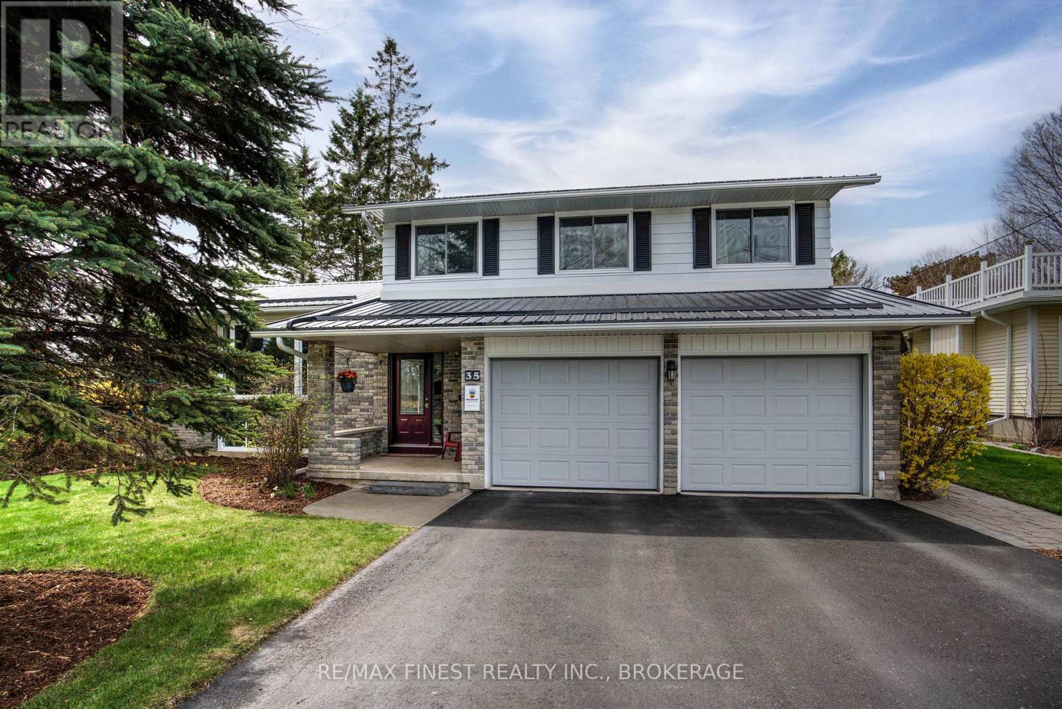
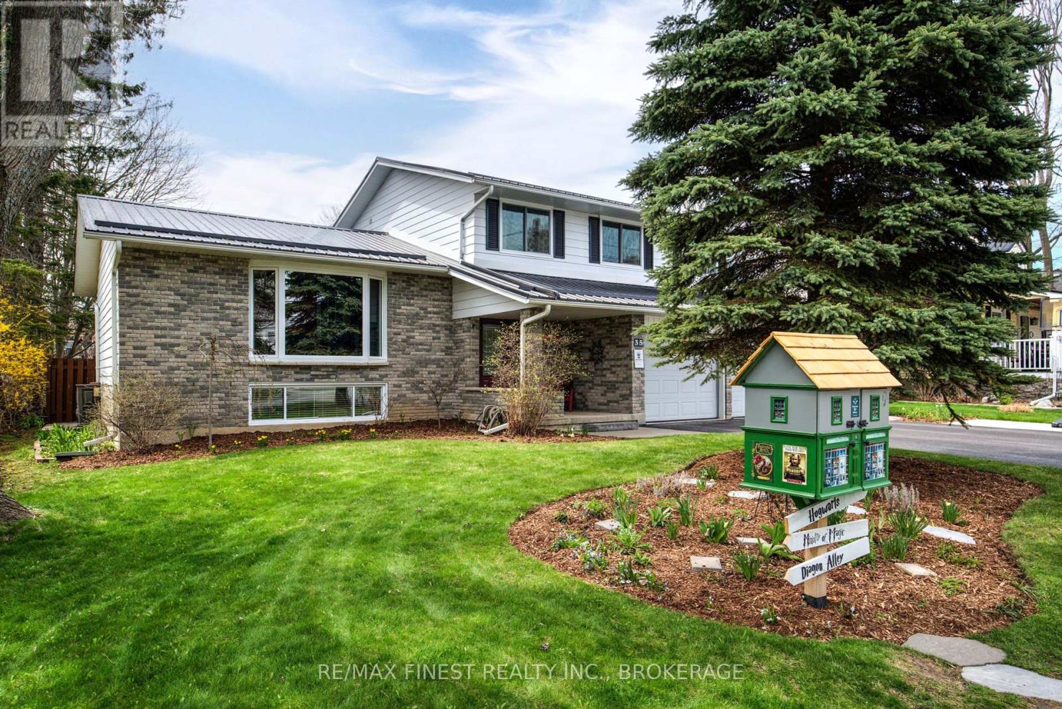
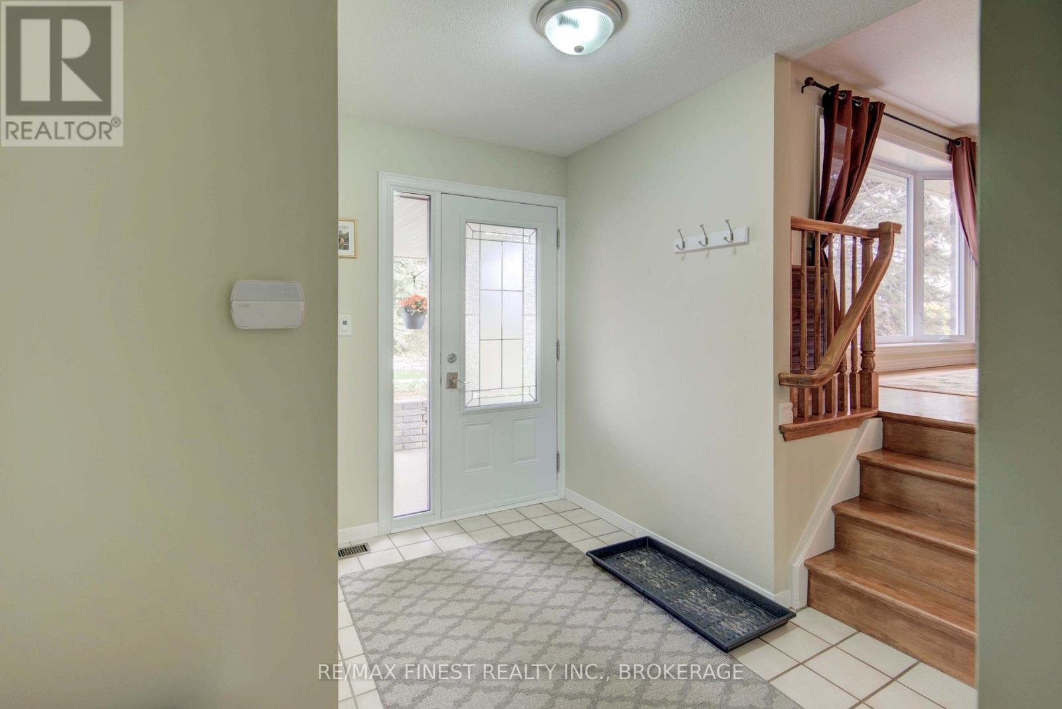
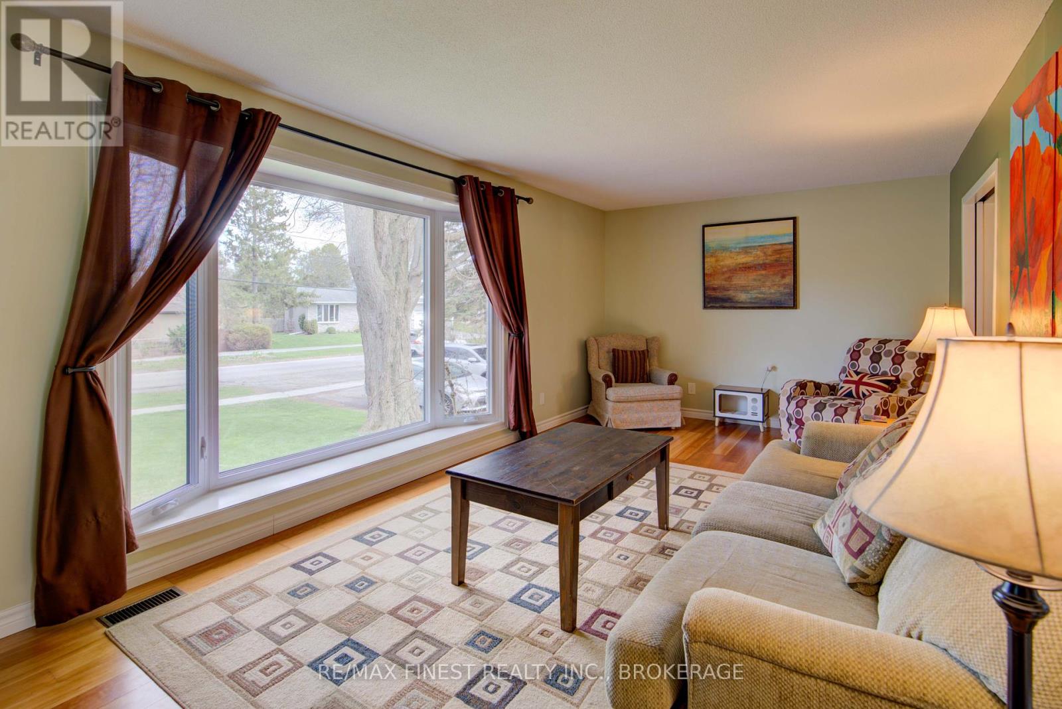
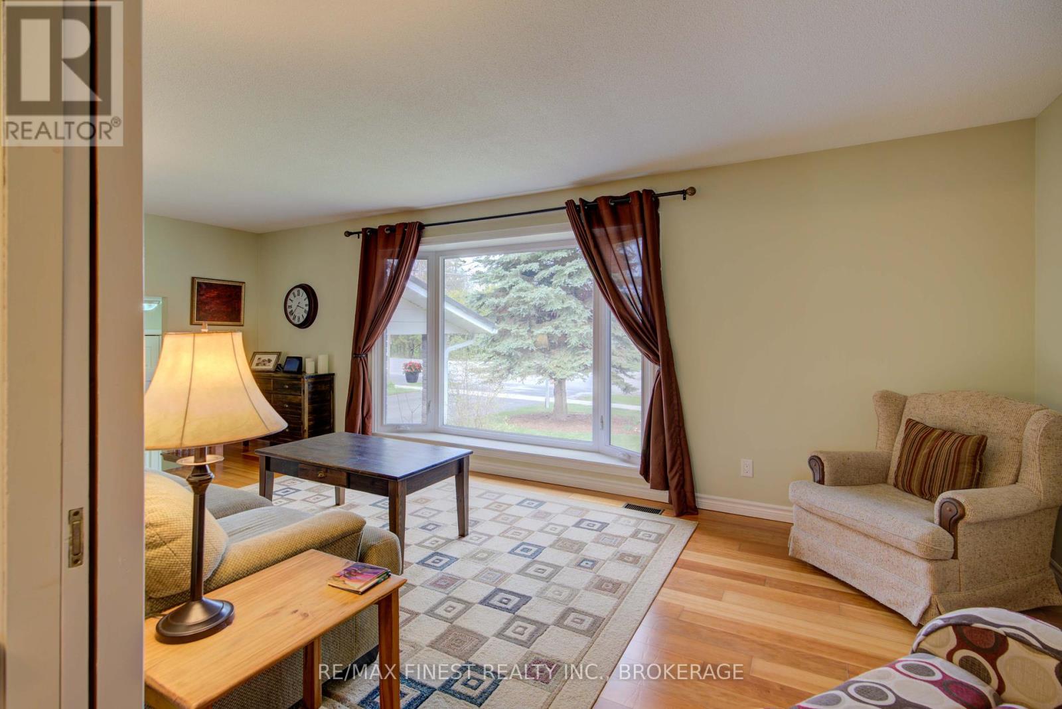
$1,295,000
35 CRERAR BOULEVARD
Kingston, Ontario, Ontario, K7M3P7
MLS® Number: X12125036
Property description
Welcome to 35 Crerar Blvd, one of Kingston's most sought-after waterfront communities. This well maintained 5-level side split offers 4 bedrooms and 4 baths. Home features include updated kitchen and bathrooms, separate dining room with bookcases built in, and a large formal living room with an oversized bay window with a view of Lake Ontario. The eat in kitchen area is spacious with windows and patio doors overlooking the backyard. Main floor laundry with side entrance. Main floor family room with gas fireplace and patio doors leading out to the meticulously maintained pool area and gardens. The recently finished basement recreation room contains the second freestanding gas fireplace with enough room for an office and workout space. Access to 5th level full height workshop and storage space. 2 car attached garage with 2 entrances. Steps from several parks with play areas, Lake Ontario swimming and top-rated schools. This home offers the wants and needs in one package. SEE DRONE LINK FOR MORE INFORMATION.
Building information
Type
*****
Age
*****
Amenities
*****
Appliances
*****
Basement Type
*****
Ceiling Type
*****
Construction Status
*****
Construction Style Attachment
*****
Construction Style Split Level
*****
Cooling Type
*****
Exterior Finish
*****
Fireplace Present
*****
FireplaceTotal
*****
Fireplace Type
*****
Fire Protection
*****
Foundation Type
*****
Half Bath Total
*****
Heating Fuel
*****
Heating Type
*****
Size Interior
*****
Utility Power
*****
Utility Water
*****
Land information
Amenities
*****
Fence Type
*****
Landscape Features
*****
Sewer
*****
Size Depth
*****
Size Frontage
*****
Size Irregular
*****
Size Total
*****
Rooms
Main level
Bathroom
*****
Living room
*****
Dining room
*****
Eating area
*****
Kitchen
*****
Lower level
Laundry room
*****
Recreational, Games room
*****
Basement
Other
*****
Bathroom
*****
Second level
Bedroom
*****
Bedroom 2
*****
Bathroom
*****
Primary Bedroom
*****
Family room
*****
Bedroom 2
*****
Bathroom
*****
Courtesy of RE/MAX FINEST REALTY INC., BROKERAGE
Book a Showing for this property
Please note that filling out this form you'll be registered and your phone number without the +1 part will be used as a password.
