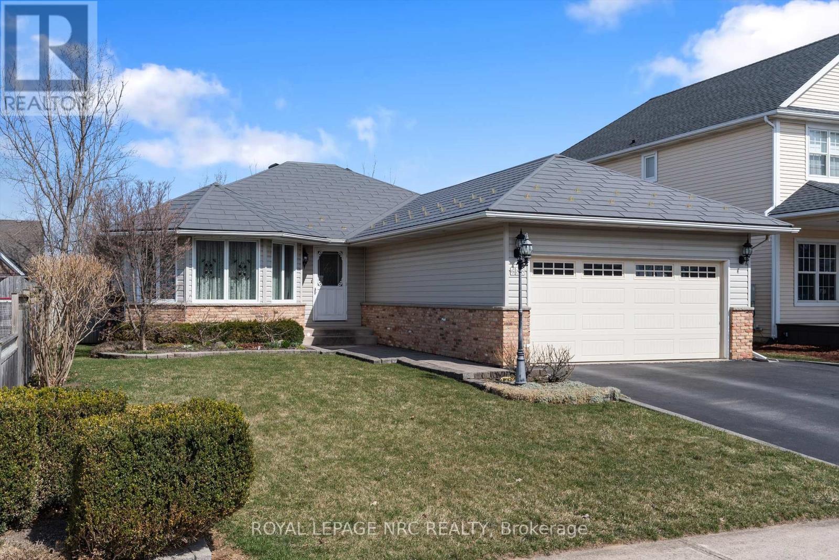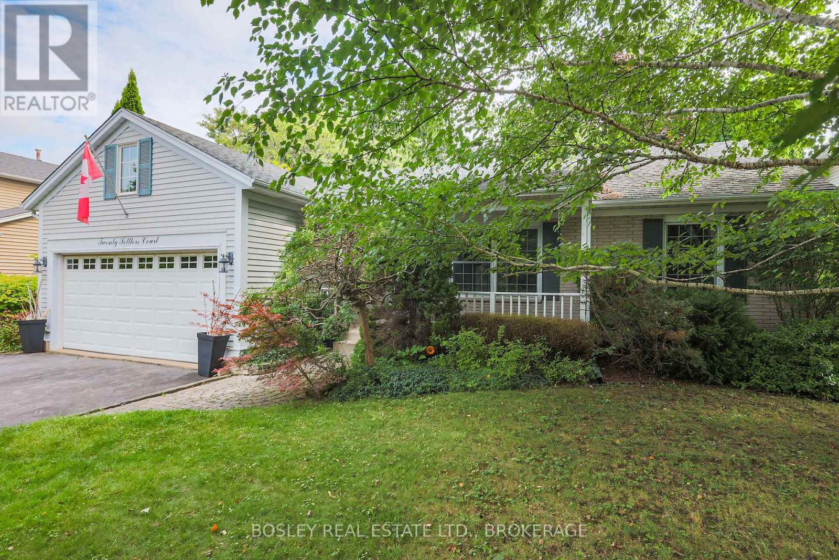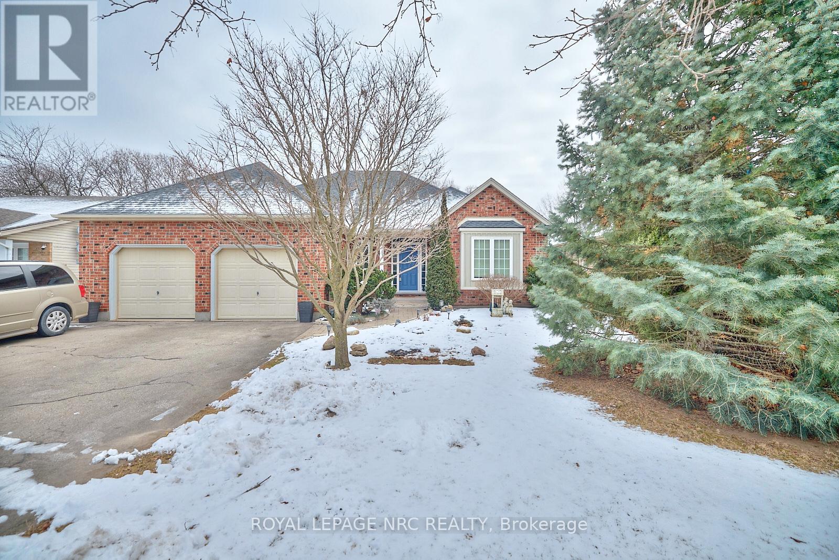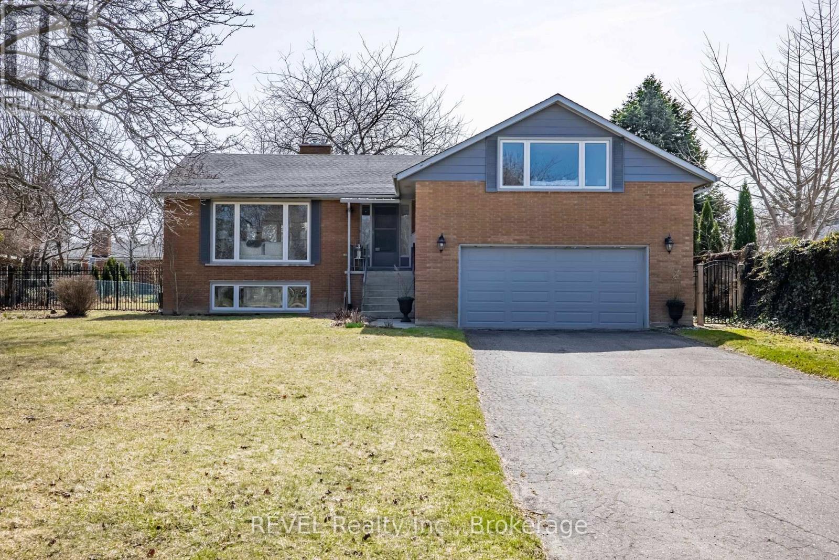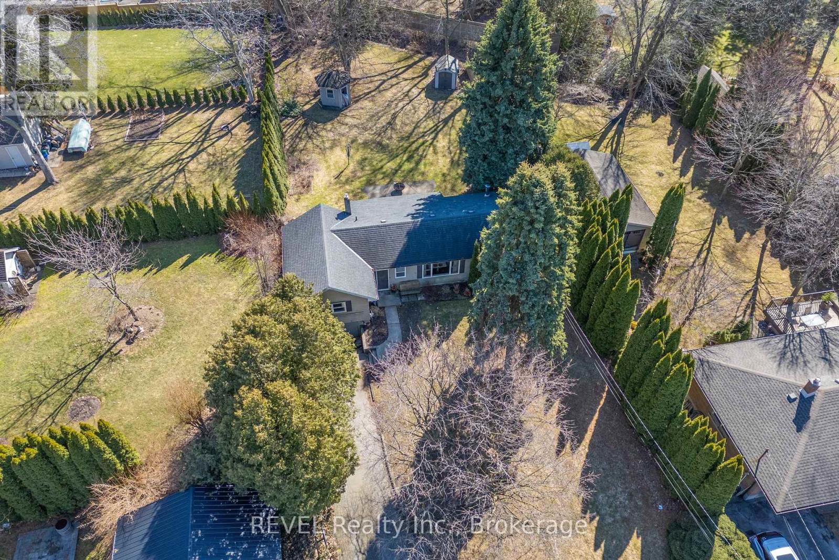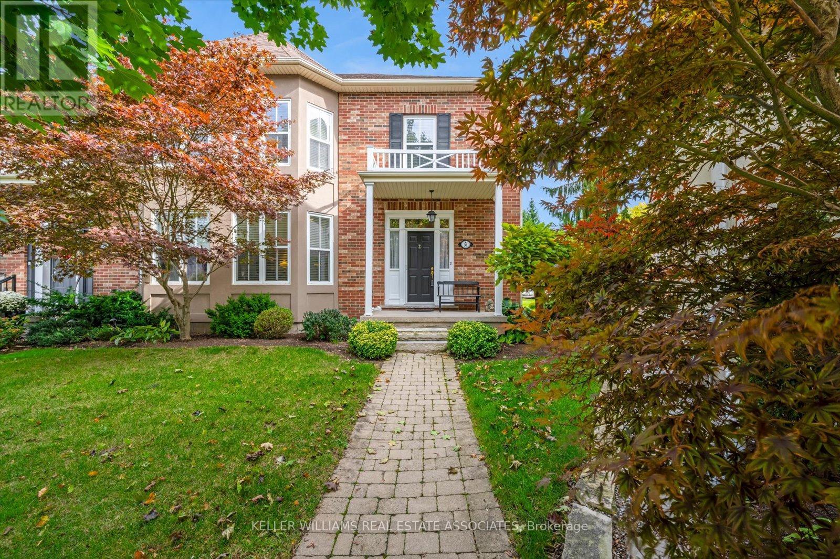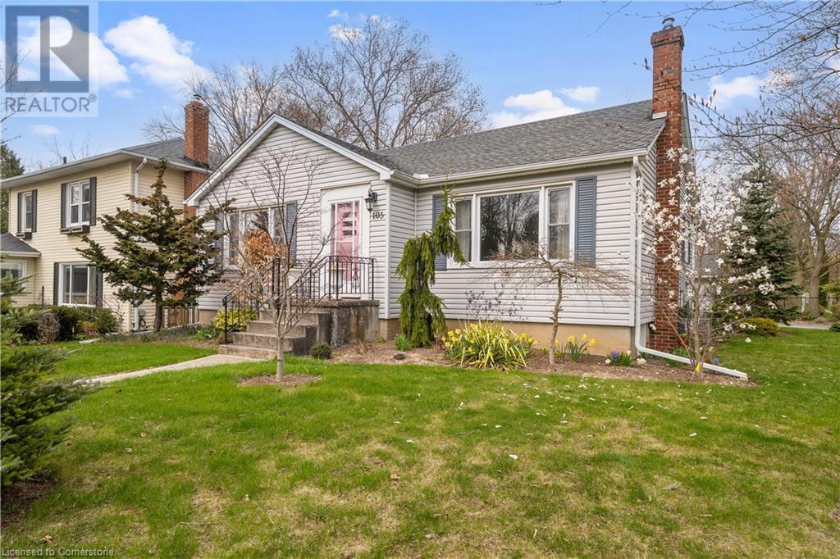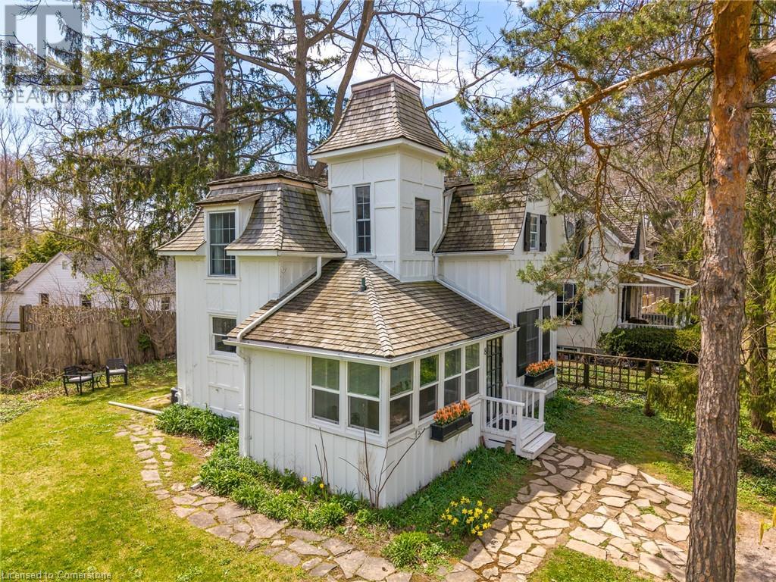Free account required
Unlock the full potential of your property search with a free account! Here's what you'll gain immediate access to:
- Exclusive Access to Every Listing
- Personalized Search Experience
- Favorite Properties at Your Fingertips
- Stay Ahead with Email Alerts
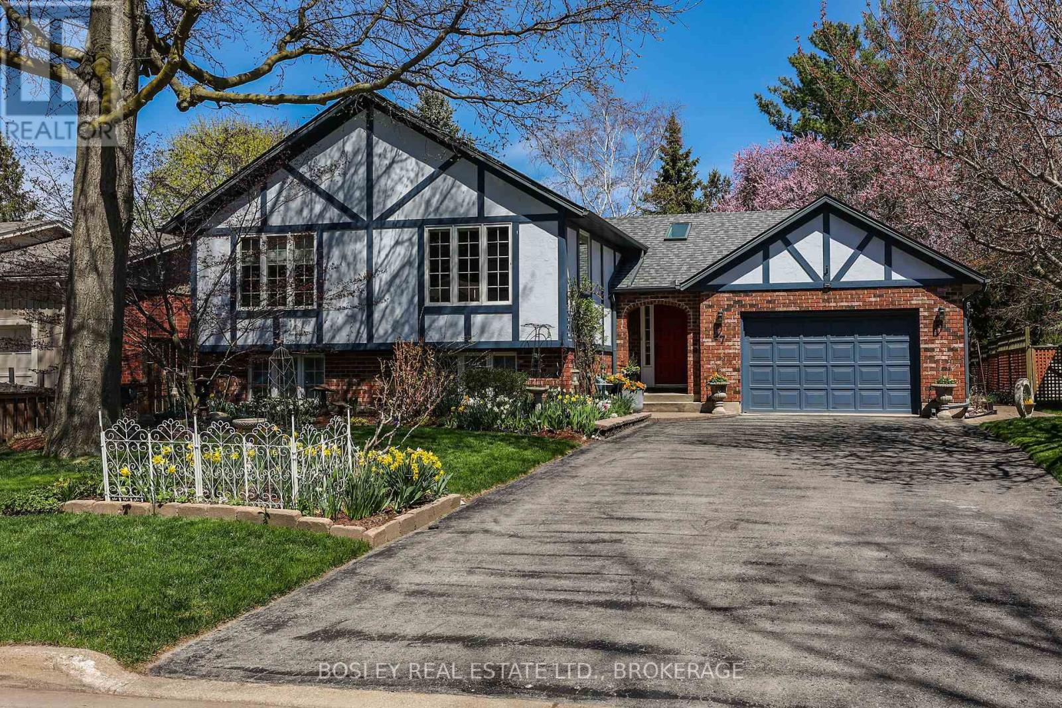
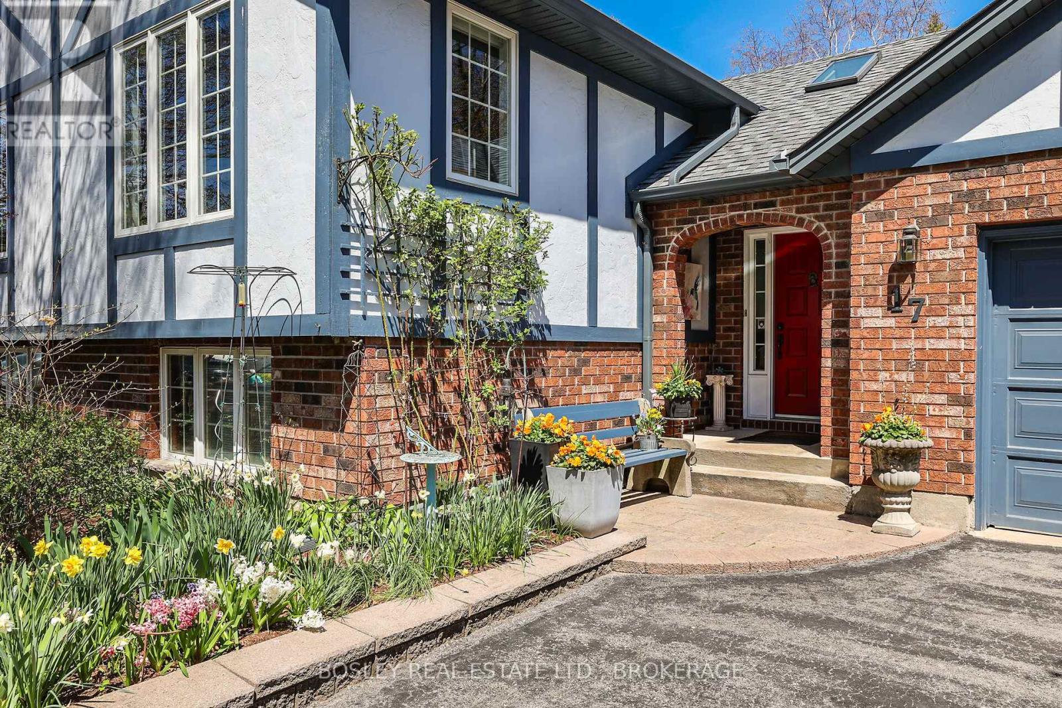
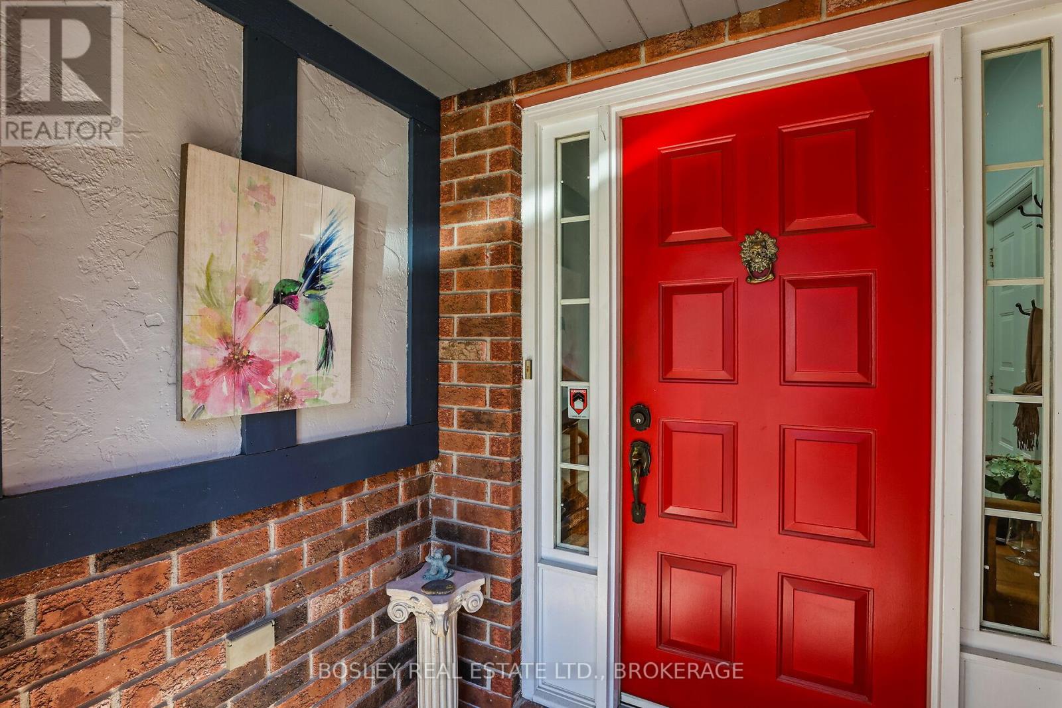
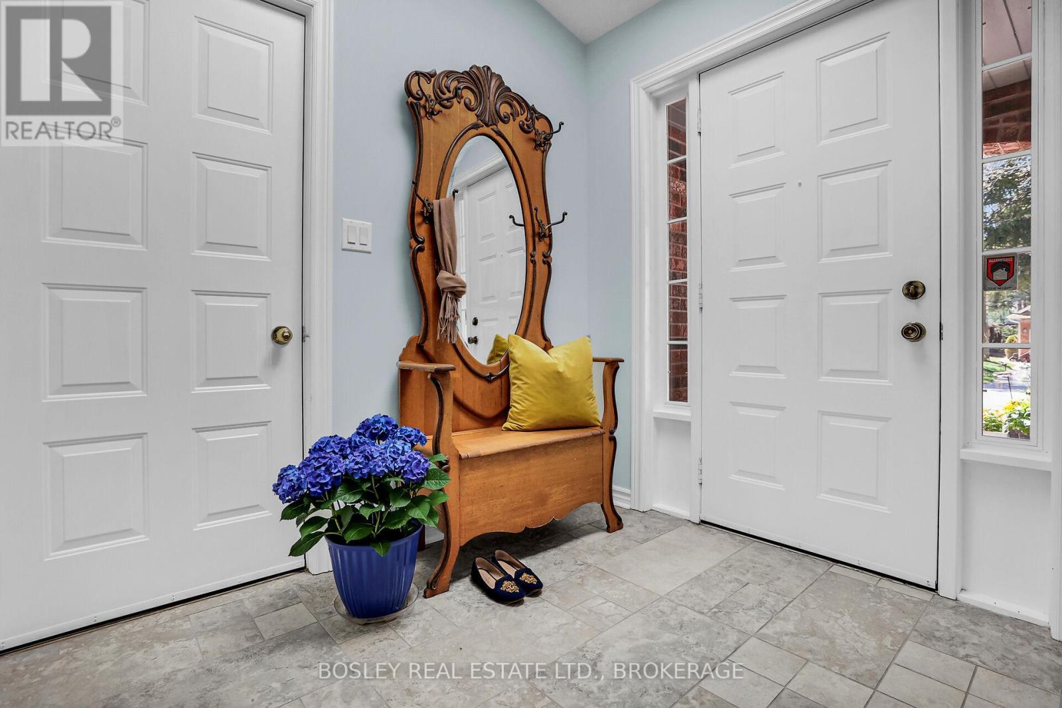
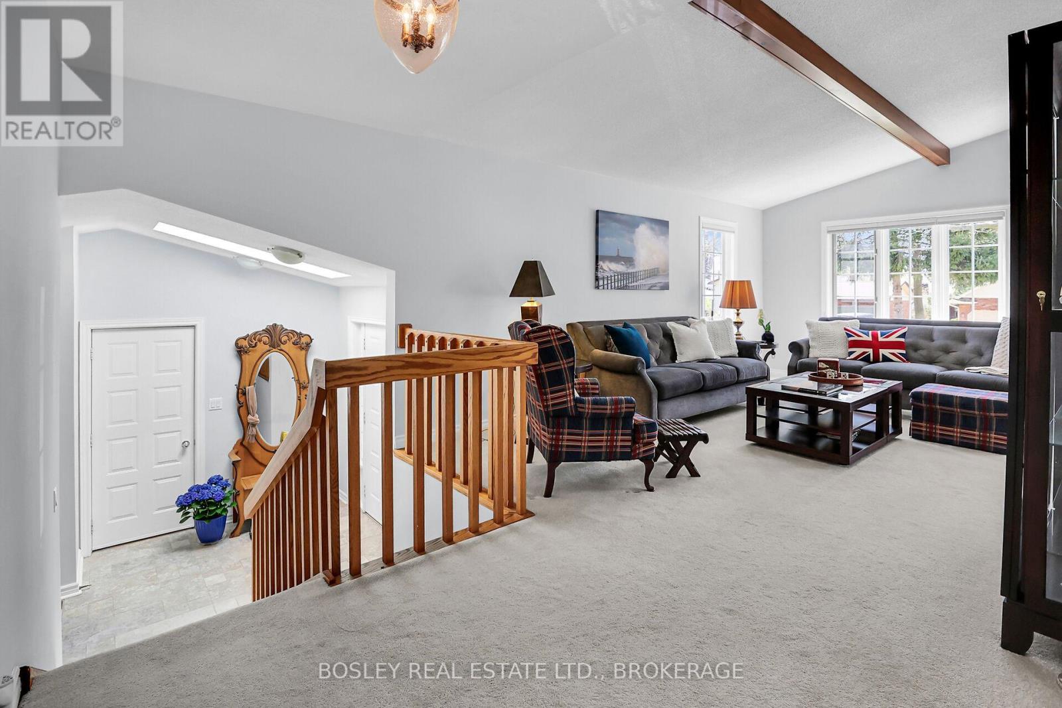
$905,468
17 OAK DRIVE
Niagara-on-the-Lake, Ontario, Ontario, L0S1J0
MLS® Number: X12124805
Property description
Located in picturesque Niagara-on-the-Lake, this sprawling split-level home has been beautifully maintained over the years. 17 Oak Drive is situated in the cherished community of Chautauqua, this location exudes a unique warmth and charm that appeals to both locals and visitors. Elements of mid-century modern combine with functionality in this spacious home, offering multi-level living. The spacious, sun-soaked entrance adjoins a family room with patio doors to the back yard and a large window overlooking tidy gardens with endless blooms. The split-level configuration offers functional living space on every level; The main floor features vaulted ceilings with exposed beams, a spacious open concept living and dining area and an oversized kitchen. 2 large bedrooms, main floor laundry and a principal full bath complete the upstairs. The finished lower level offers an additional family room with fireplace, and 2 additional bedrooms with large closets. A full utility room, storage area, and additional workshop offer endless opportunity for additional living space for the hobbyist. This home also offers a large garage with direct entry to the home, ample parking and stunning curb appeal. Upgrades include an on-demand hot water system and a fabulous garden shed in the backyard. Unique tree and shrub varietals complement the perennial gardens surrounding the home. Central to Old Town, and a short stroll to the shores of Lake Ontario, 17 Oak Drive offers a rare combination of privacy, style and functional amenity.
Building information
Type
*****
Age
*****
Basement Type
*****
Construction Style Attachment
*****
Construction Style Split Level
*****
Cooling Type
*****
Exterior Finish
*****
Fireplace Present
*****
Foundation Type
*****
Heating Fuel
*****
Heating Type
*****
Size Interior
*****
Utility Water
*****
Land information
Amenities
*****
Landscape Features
*****
Sewer
*****
Size Depth
*****
Size Frontage
*****
Size Irregular
*****
Size Total
*****
Rooms
Main level
Laundry room
*****
Primary Bedroom
*****
Bedroom
*****
Bathroom
*****
Kitchen
*****
Dining room
*****
Living room
*****
Sunroom
*****
Foyer
*****
Lower level
Bedroom 2
*****
Utility room
*****
Workshop
*****
Recreational, Games room
*****
Bathroom
*****
Bedroom 3
*****
Courtesy of BOSLEY REAL ESTATE LTD., BROKERAGE
Book a Showing for this property
Please note that filling out this form you'll be registered and your phone number without the +1 part will be used as a password.
