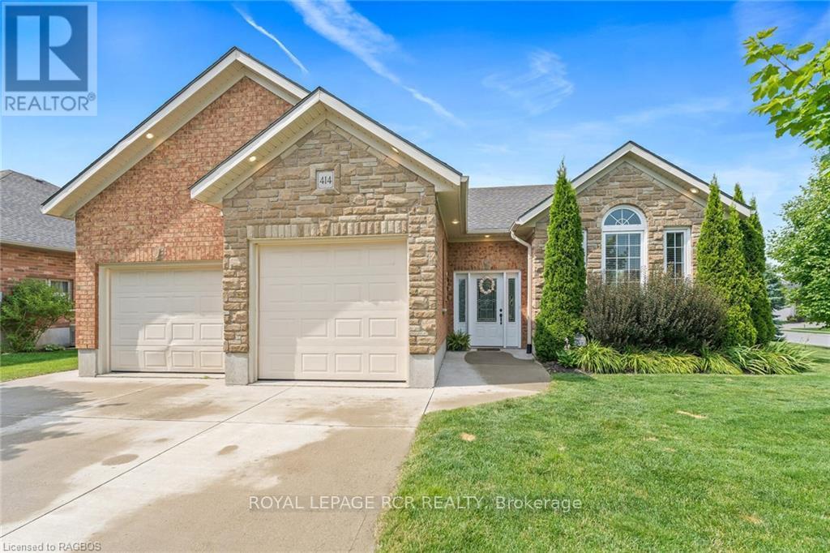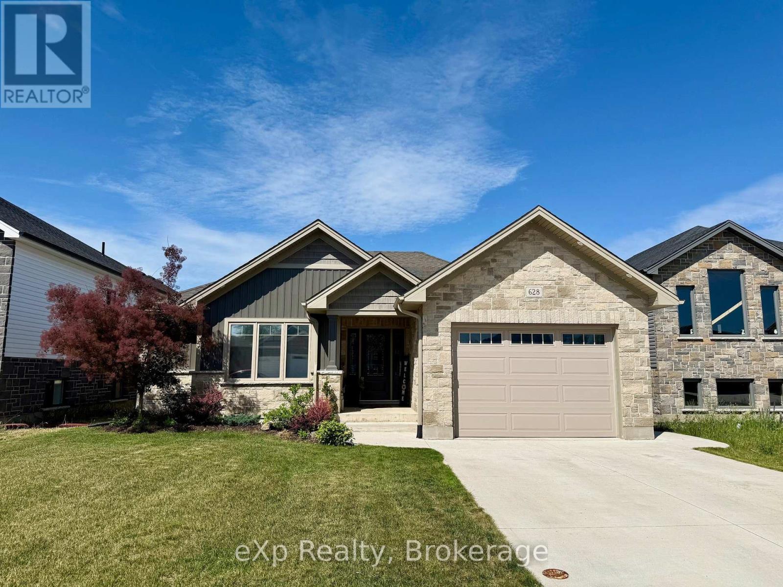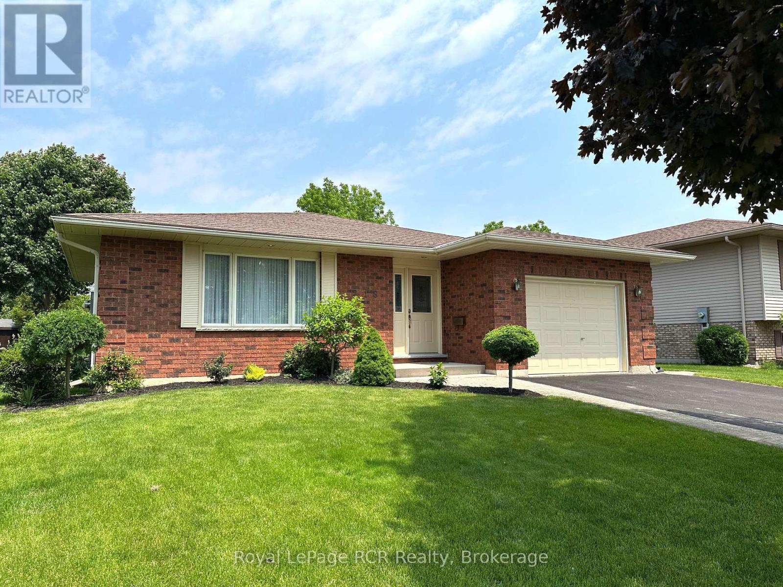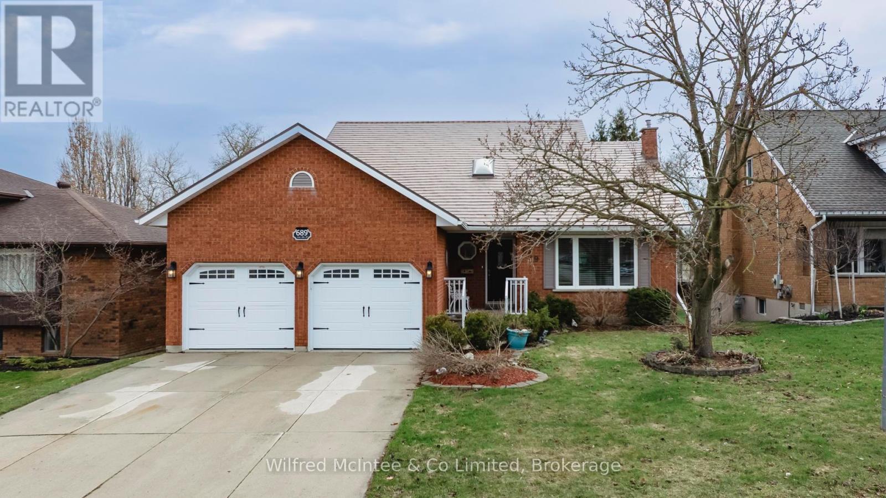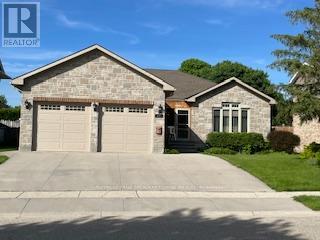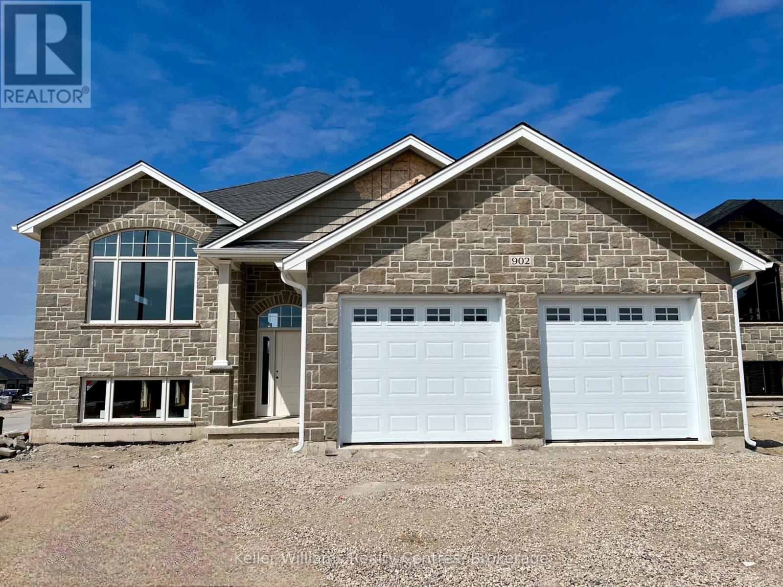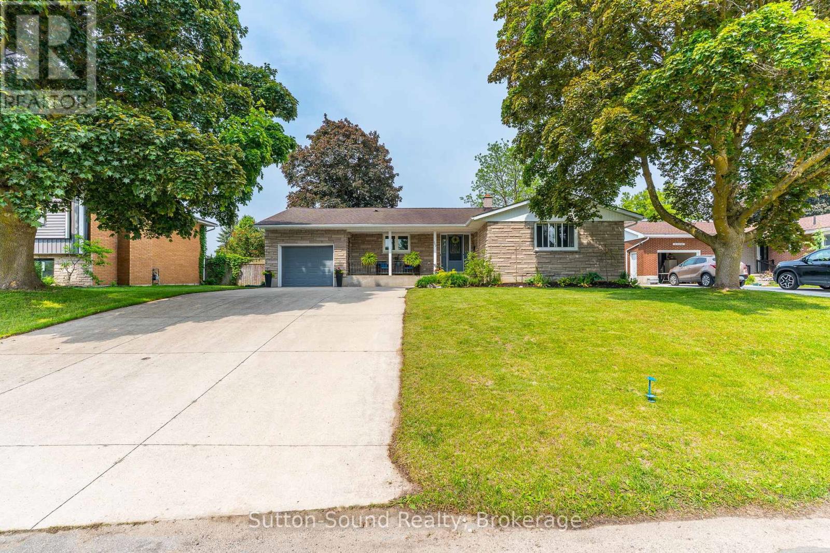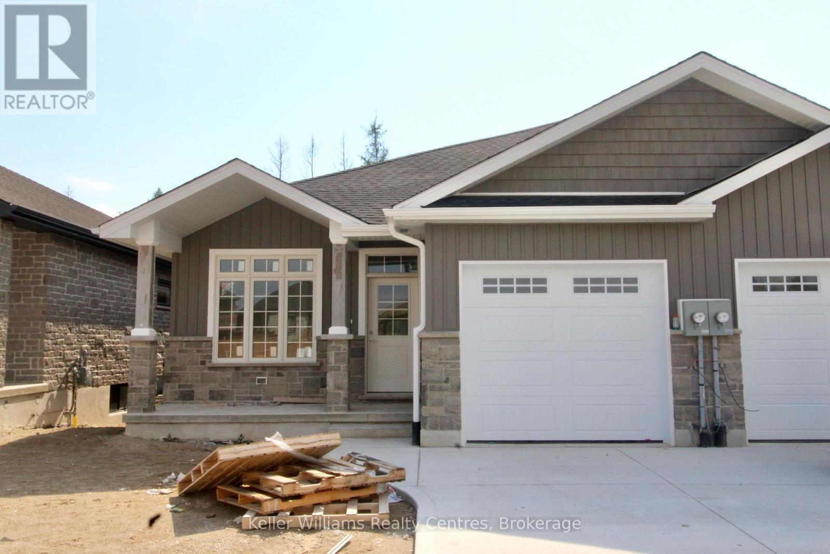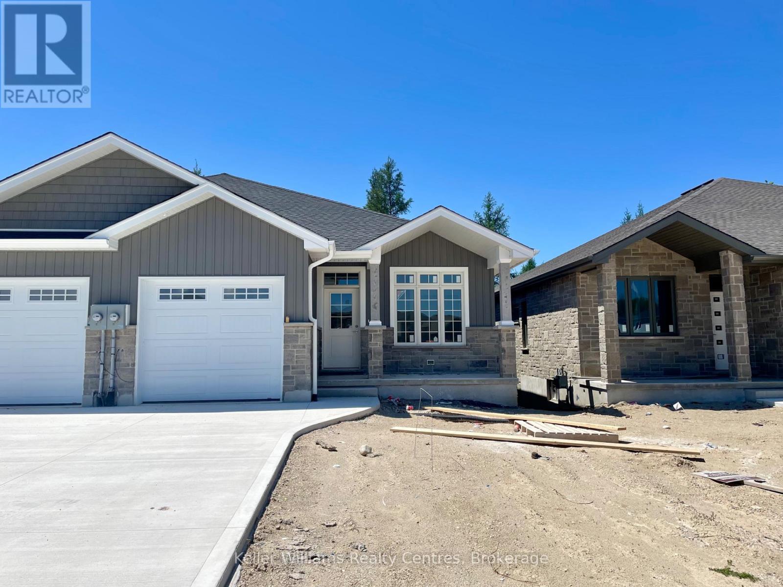Free account required
Unlock the full potential of your property search with a free account! Here's what you'll gain immediate access to:
- Exclusive Access to Every Listing
- Personalized Search Experience
- Favorite Properties at Your Fingertips
- Stay Ahead with Email Alerts
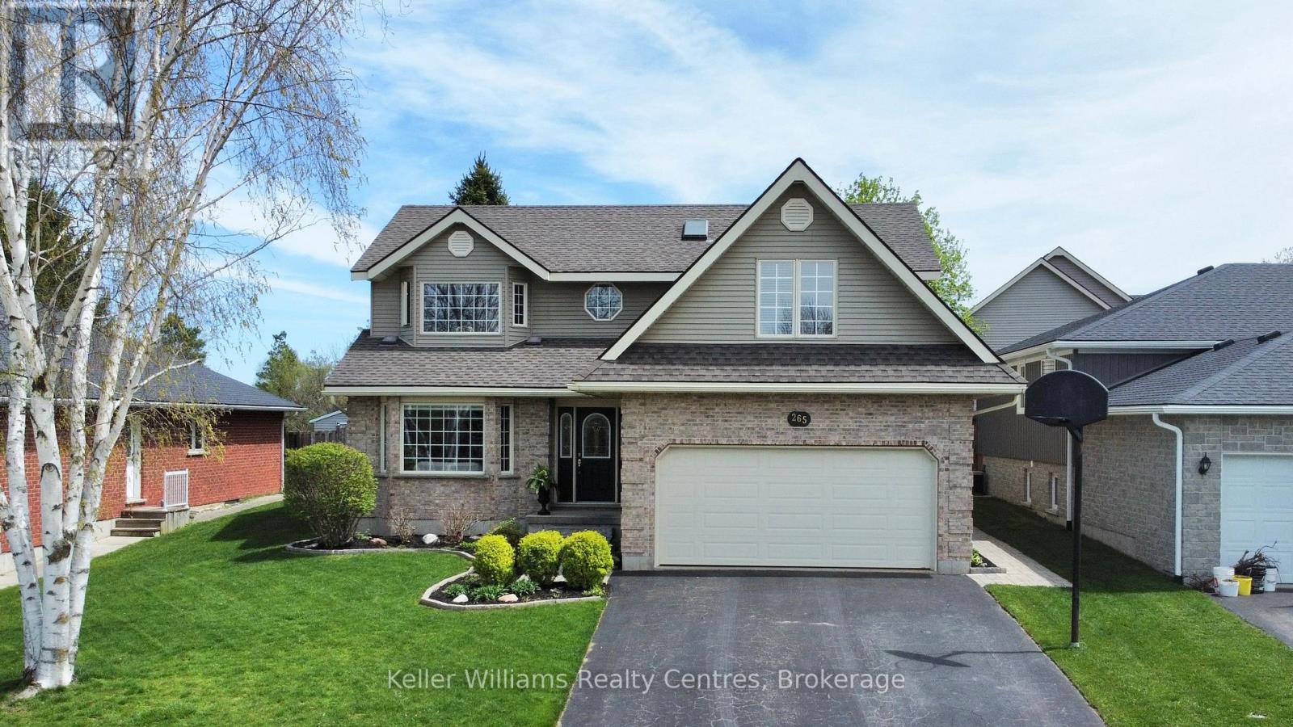
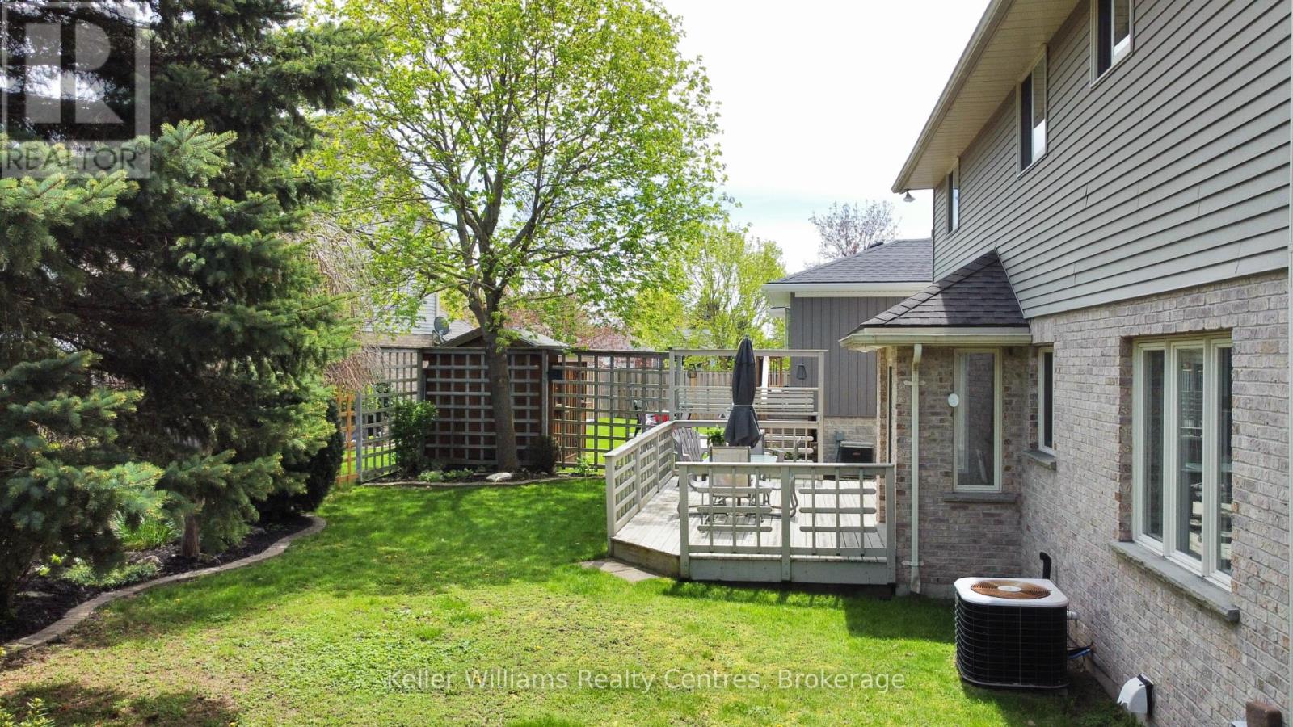
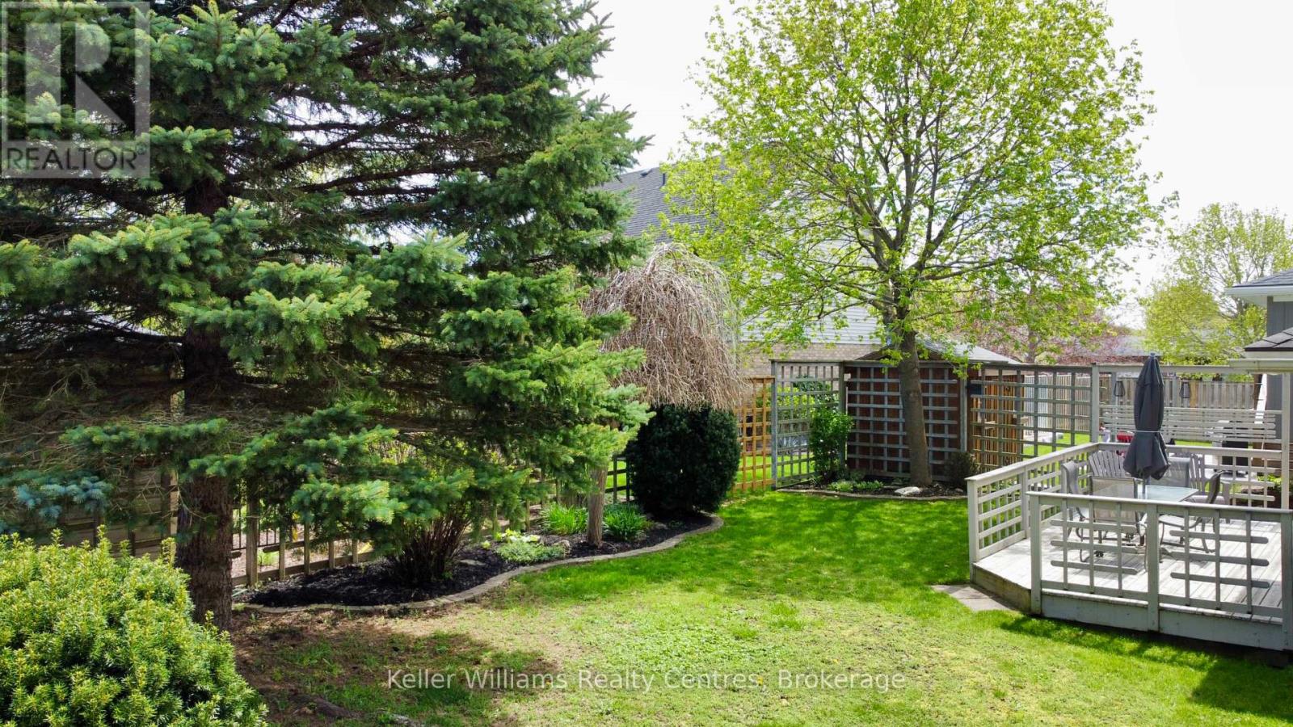

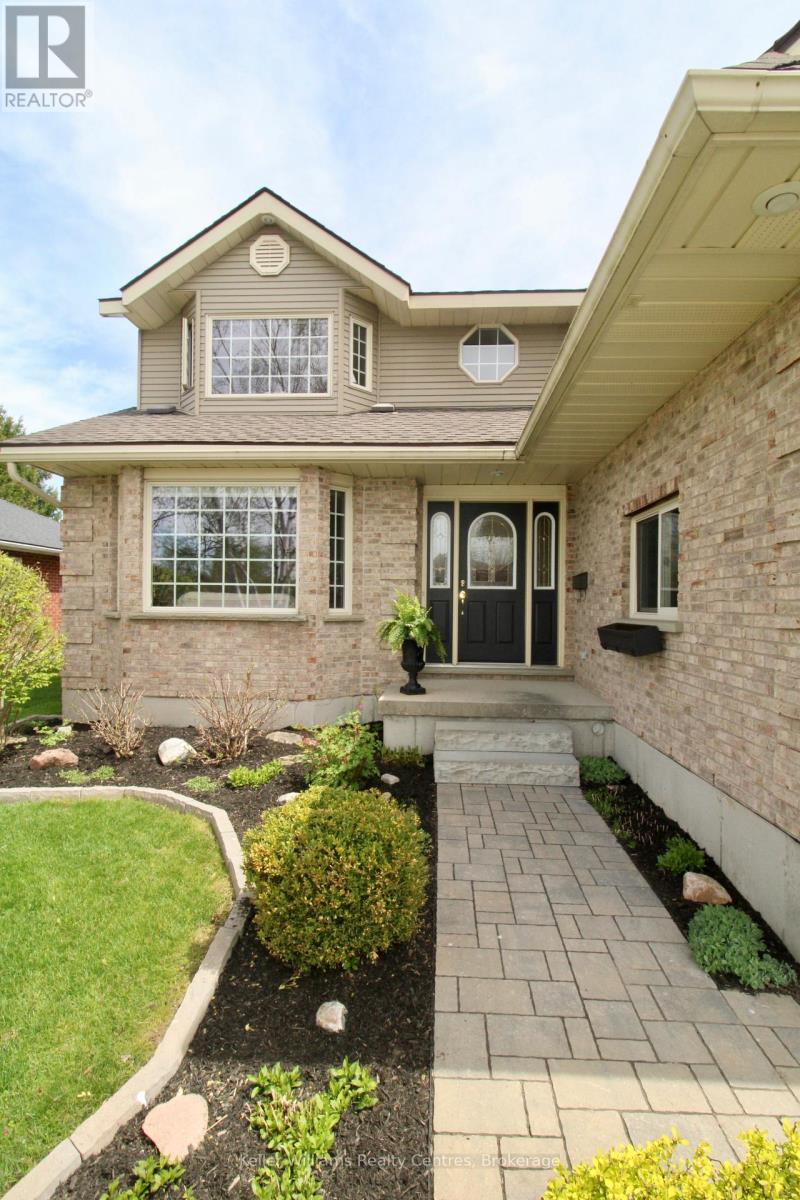
$685,000
265 4TH STREET CRESCENT
Hanover, Ontario, Ontario, N4N3S9
MLS® Number: X12124293
Property description
Custom built and meticulously cared for by its original owners, this 2 storey home is sure to impress. Located in one of Hanovers most desired subdivisions at the edge of town, just steps away from the walking trail along the saugeen river. As you enter through the front door you'll notice the 2 level foyer and so much natural light coming into the home. There have been many updates throughout including hardwood floors, stone countertops, and an updated kitchen with beautiful white cabinets and stainless steel appliances included. Enjoy walkouts to your back deck from both the eat-in kitchen and the living room which also offers a gas fireplace. The formal dining room is adjacent to your kitchen and connects to the family room, a great layout for hosting company. Also on the main level is a powder room, and laundry/mudroom which provides access to the 2 car garage. Heading upstairs you'll find 4 bedrooms, including the spacious primary bedroom with bay window, walk-in closet, and an ensuite with standalone shower and tub with tiled surround. A 4pc bath supports the remaining bedrooms, and down the hall you'll find another great room which would make a perfect office, hobby room, or a 5th bedroom. The full basement is currently unfinished but offers the potential should you desire more space, with a rough in present for an additional bathroom. On sunny days you'll be sure to enjoy your back yard, lined with fencing, gardens and mature trees. Come see this home for yourself!
Building information
Type
*****
Age
*****
Amenities
*****
Appliances
*****
Basement Development
*****
Basement Type
*****
Construction Style Attachment
*****
Cooling Type
*****
Exterior Finish
*****
Fireplace Present
*****
FireplaceTotal
*****
Fire Protection
*****
Foundation Type
*****
Half Bath Total
*****
Heating Fuel
*****
Heating Type
*****
Size Interior
*****
Stories Total
*****
Utility Water
*****
Land information
Access Type
*****
Amenities
*****
Fence Type
*****
Sewer
*****
Size Depth
*****
Size Frontage
*****
Size Irregular
*****
Size Total
*****
Rooms
Ground level
Laundry room
*****
Dining room
*****
Sitting room
*****
Living room
*****
Kitchen
*****
Basement
Cold room
*****
Recreational, Games room
*****
Second level
Bedroom 5
*****
Bedroom 4
*****
Bedroom 3
*****
Bedroom 2
*****
Bedroom
*****
Ground level
Laundry room
*****
Dining room
*****
Sitting room
*****
Living room
*****
Kitchen
*****
Basement
Cold room
*****
Recreational, Games room
*****
Second level
Bedroom 5
*****
Bedroom 4
*****
Bedroom 3
*****
Bedroom 2
*****
Bedroom
*****
Ground level
Laundry room
*****
Dining room
*****
Sitting room
*****
Living room
*****
Kitchen
*****
Basement
Cold room
*****
Recreational, Games room
*****
Second level
Bedroom 5
*****
Bedroom 4
*****
Bedroom 3
*****
Bedroom 2
*****
Bedroom
*****
Ground level
Laundry room
*****
Dining room
*****
Sitting room
*****
Living room
*****
Kitchen
*****
Basement
Cold room
*****
Recreational, Games room
*****
Second level
Bedroom 5
*****
Bedroom 4
*****
Bedroom 3
*****
Bedroom 2
*****
Bedroom
*****
Courtesy of Keller Williams Realty Centres
Book a Showing for this property
Please note that filling out this form you'll be registered and your phone number without the +1 part will be used as a password.
