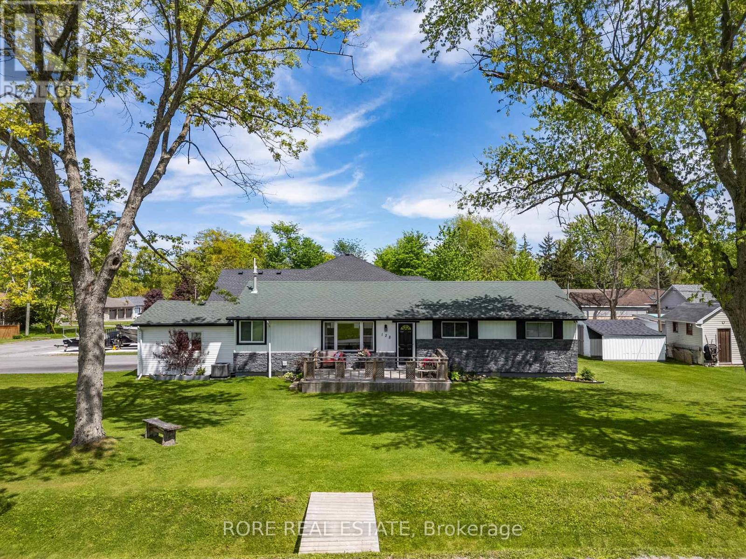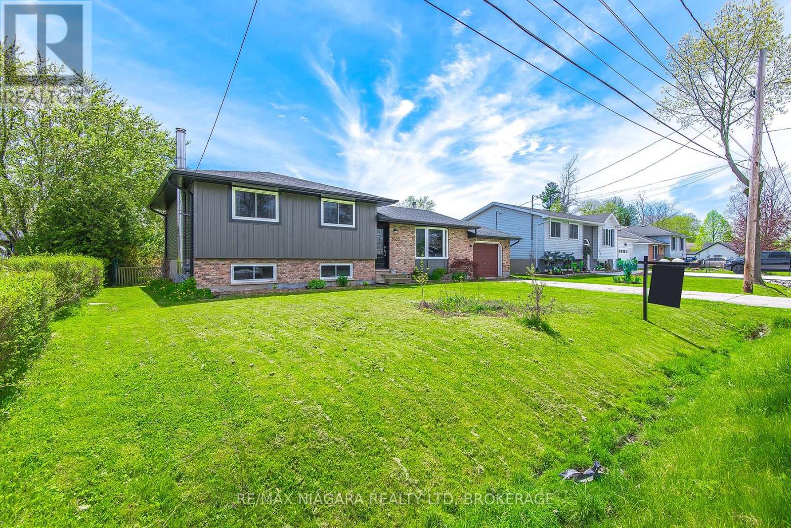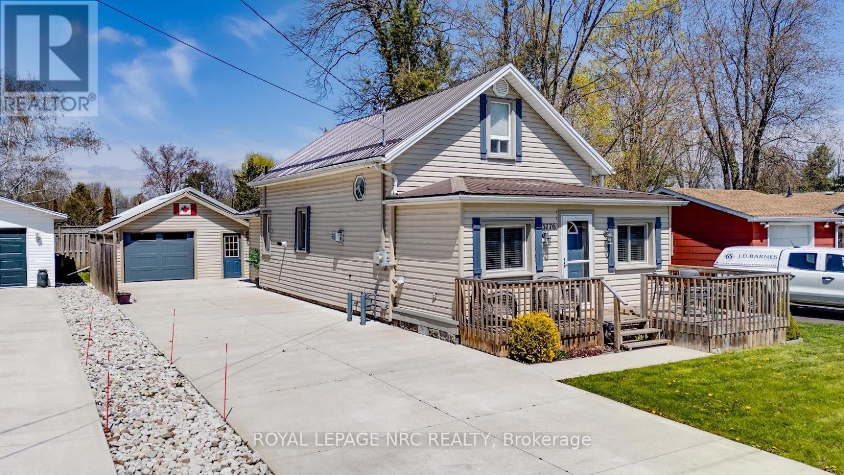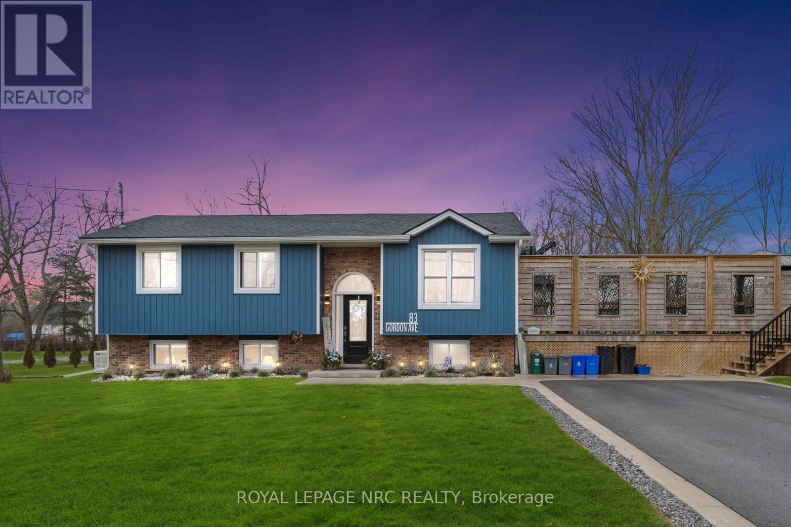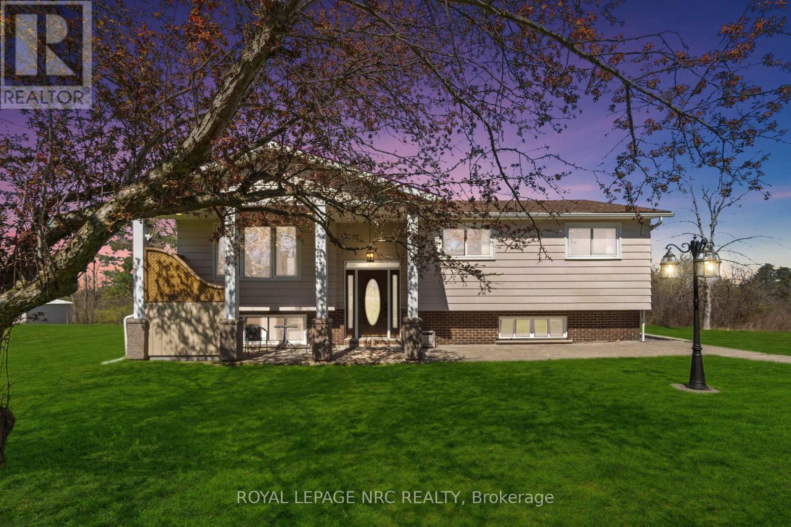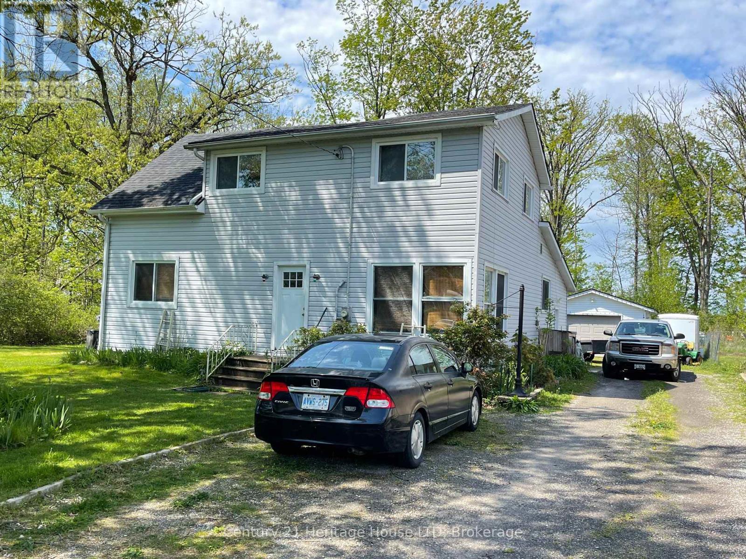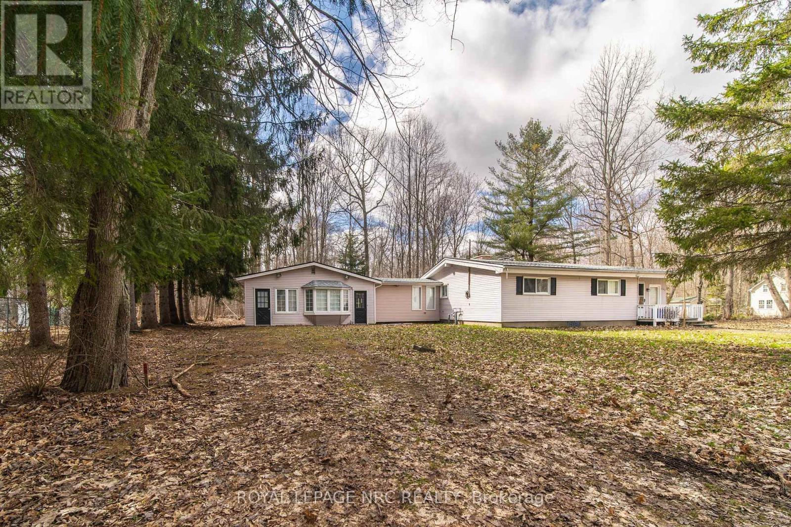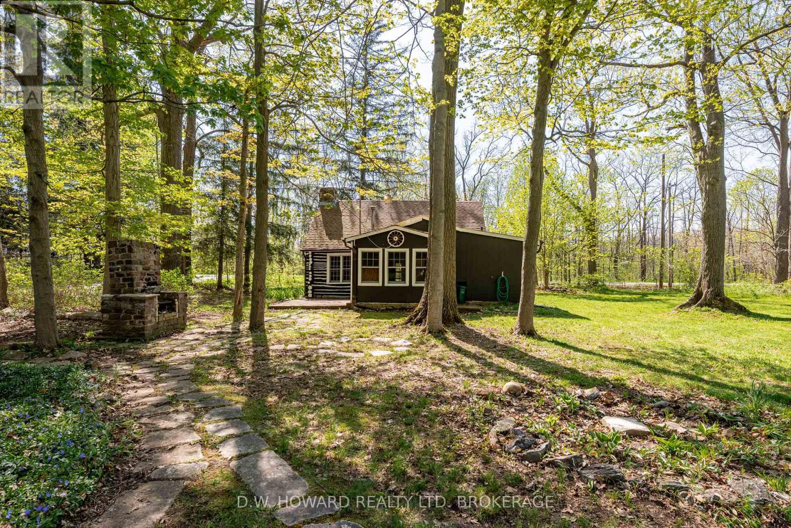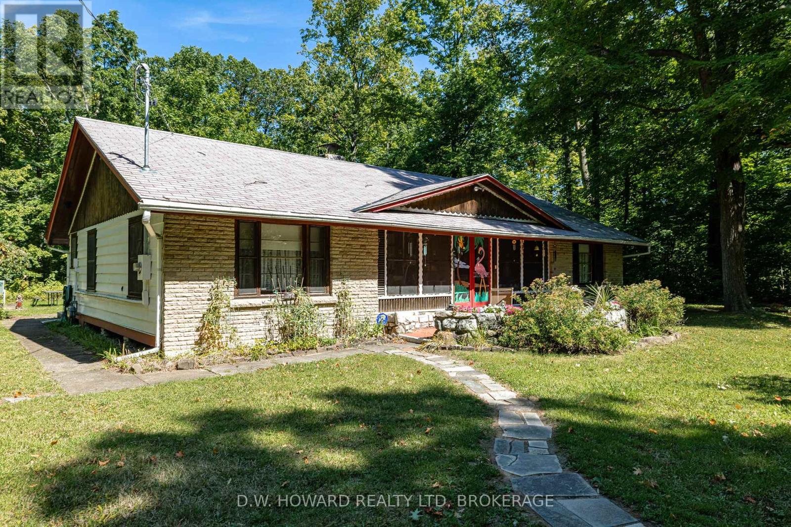Free account required
Unlock the full potential of your property search with a free account! Here's what you'll gain immediate access to:
- Exclusive Access to Every Listing
- Personalized Search Experience
- Favorite Properties at Your Fingertips
- Stay Ahead with Email Alerts
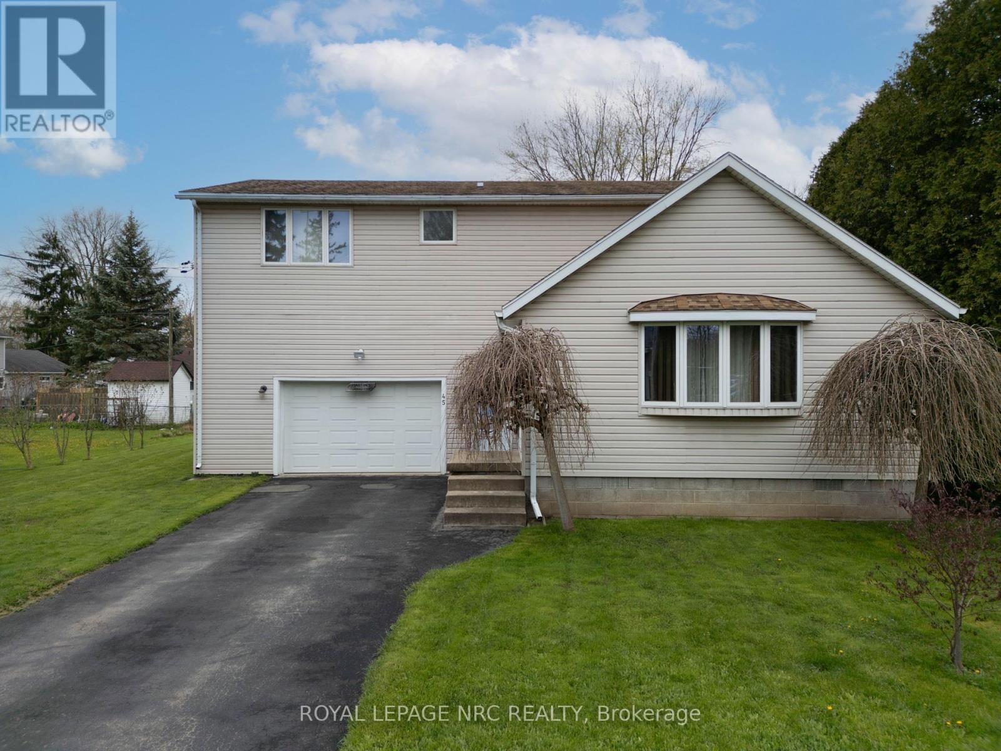
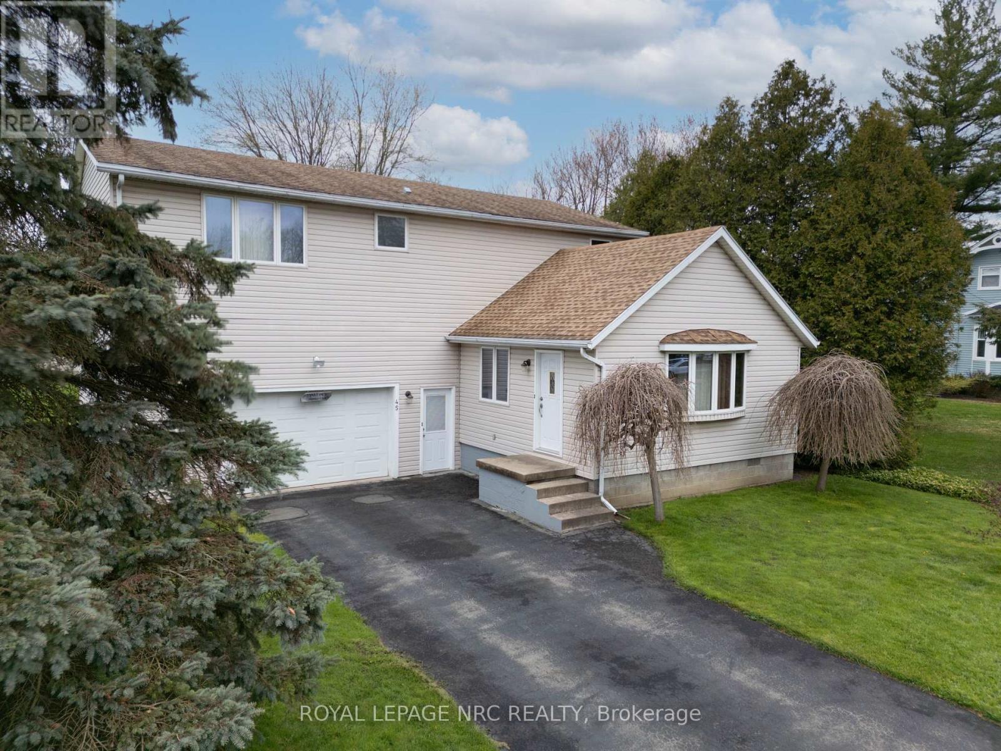
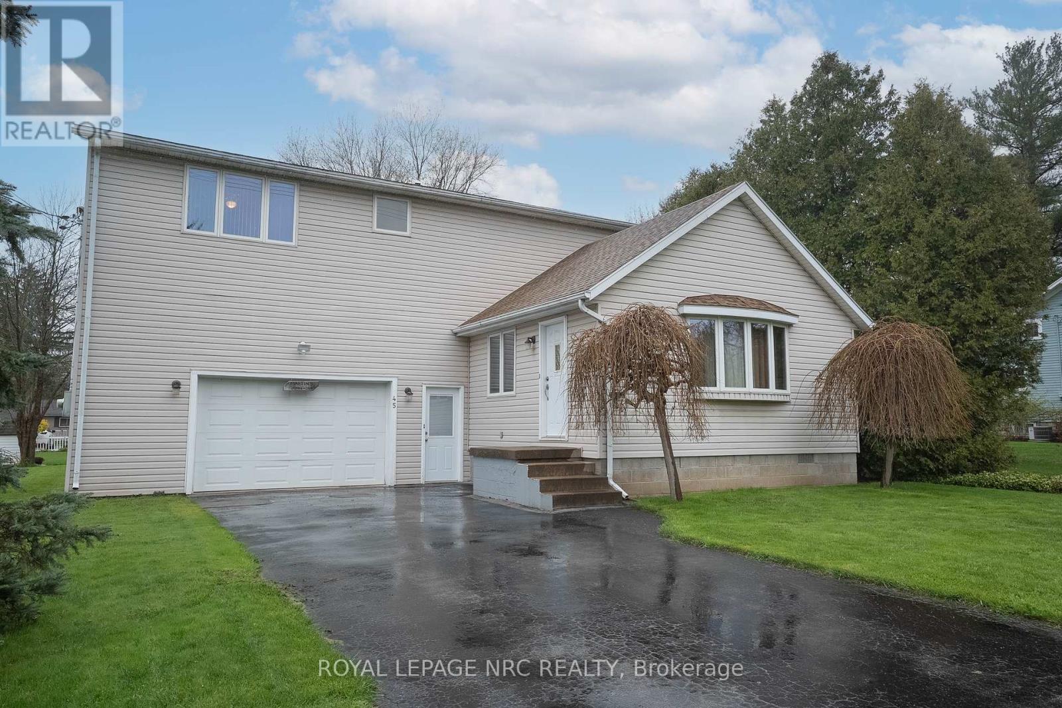
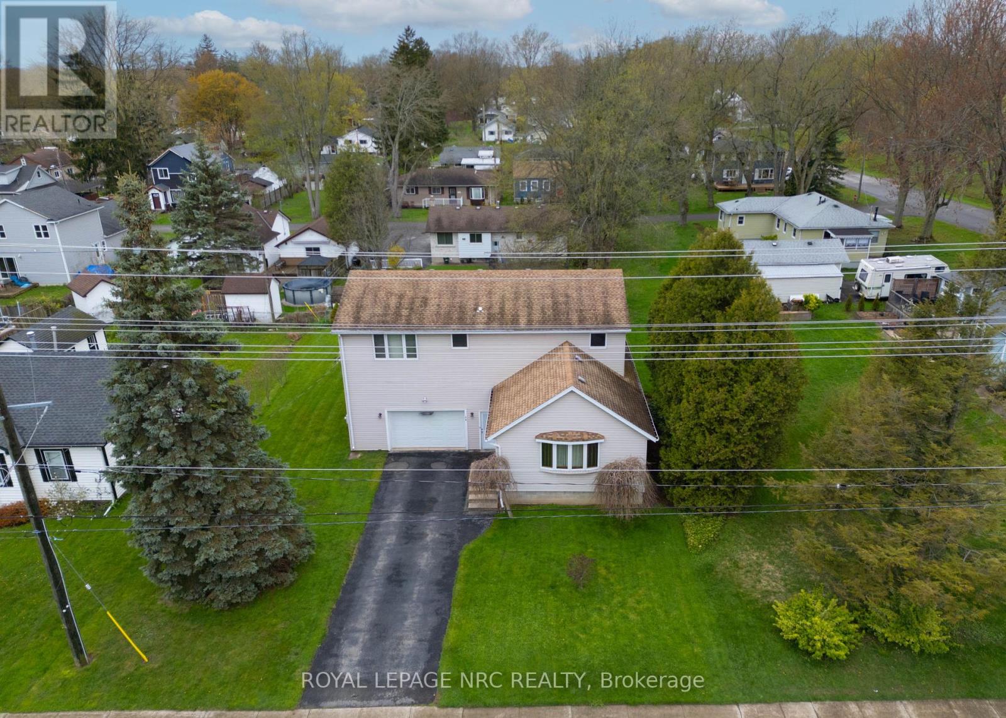
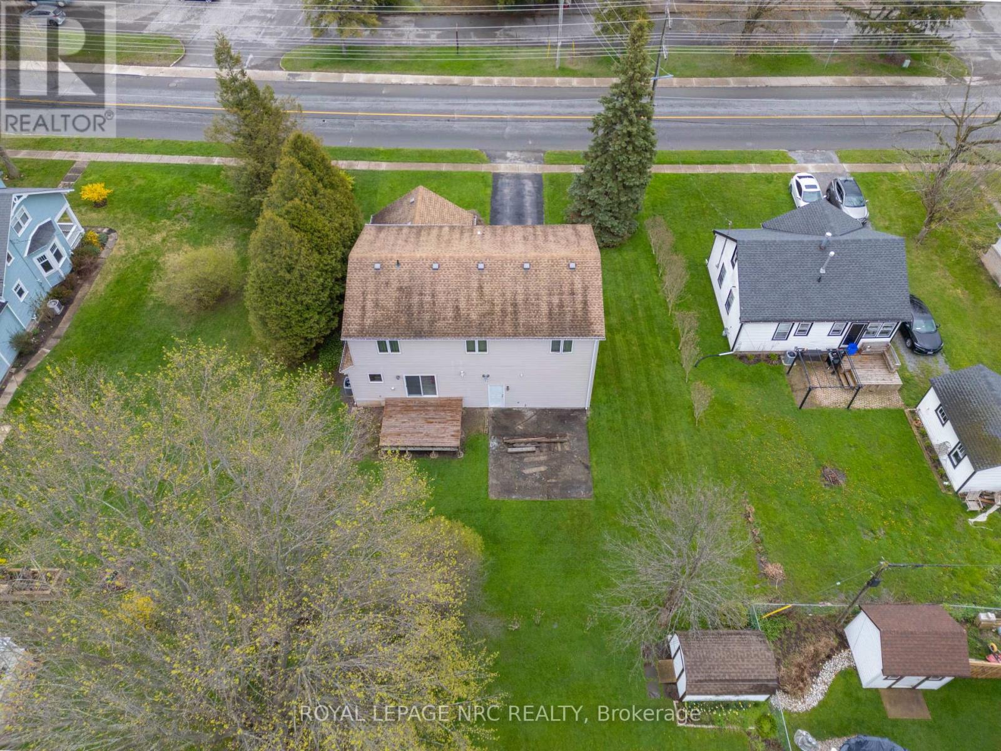
$580,000
45 RIDGEWAY ROAD
Fort Erie, Ontario, Ontario, L0S1B0
MLS® Number: X12123232
Property description
Nestled in the charming community of Crystal Beach, this remarkable two-story residence at 45 Ridgeway Rd offers a unique glimpse into the past while providing comfortable modern living. Custom-built in 1992 and cherished by the same family ever since, this home exudes a sense of history and meticulous care.Step inside to discover generously sized rooms throughout. The main floor features a welcoming kitchen, a spacious family room perfect for gatherings, a formal dining room for memorable meals, a convenient pantry, and a well-appointed 3-piece bathroom. The inviting living room is further enhanced by a cozy gas fireplace, perfect for creating a warm ambiance. Direct access to the double car garage, which has been insulated and includes a heater, adds to the practicality and comfort of this level. This home also features an owned water heater and includes all appliances, offering added convenience.Enjoy the ease of coastal living with just a quick 3-minute drive to the beautiful Crystal Beach. For those seeking local charm and amenities, the vibrant downtown Ridgeway Village Square is also conveniently located, just a 2-minute drive away.Ascend to the second floor, where you'll find four well-proportioned bedrooms. The master suite boasts a unique Jack and Jill ensuite bathroom, shared conveniently with the other three bedrooms. Thoughtful design extends to built-in closets in every bedroom and a linen closet within the Jack and Jill bathroom, providing ample storage. An additional family room on this floor offers a versatile space for relaxation or recreation.This home, raised two stories without a basement, stands as a testament to enduring quality and family memories, offering both a peaceful retreat and easy access to the best of Crystal Beach and Ridgeway.
Building information
Type
*****
Amenities
*****
Appliances
*****
Construction Style Attachment
*****
Cooling Type
*****
Exterior Finish
*****
Fireplace Present
*****
Foundation Type
*****
Heating Fuel
*****
Heating Type
*****
Size Interior
*****
Stories Total
*****
Utility Water
*****
Land information
Sewer
*****
Size Depth
*****
Size Frontage
*****
Size Irregular
*****
Size Total
*****
Rooms
Main level
Dining room
*****
Kitchen
*****
Family room
*****
Second level
Bedroom 4
*****
Bedroom 3
*****
Bedroom 2
*****
Bedroom
*****
Family room
*****
Main level
Dining room
*****
Kitchen
*****
Family room
*****
Second level
Bedroom 4
*****
Bedroom 3
*****
Bedroom 2
*****
Bedroom
*****
Family room
*****
Main level
Dining room
*****
Kitchen
*****
Family room
*****
Second level
Bedroom 4
*****
Bedroom 3
*****
Bedroom 2
*****
Bedroom
*****
Family room
*****
Main level
Dining room
*****
Kitchen
*****
Family room
*****
Second level
Bedroom 4
*****
Bedroom 3
*****
Bedroom 2
*****
Bedroom
*****
Family room
*****
Main level
Dining room
*****
Kitchen
*****
Family room
*****
Second level
Bedroom 4
*****
Bedroom 3
*****
Bedroom 2
*****
Bedroom
*****
Family room
*****
Main level
Dining room
*****
Kitchen
*****
Family room
*****
Second level
Bedroom 4
*****
Bedroom 3
*****
Bedroom 2
*****
Bedroom
*****
Family room
*****
Courtesy of ROYAL LEPAGE NRC REALTY
Book a Showing for this property
Please note that filling out this form you'll be registered and your phone number without the +1 part will be used as a password.
