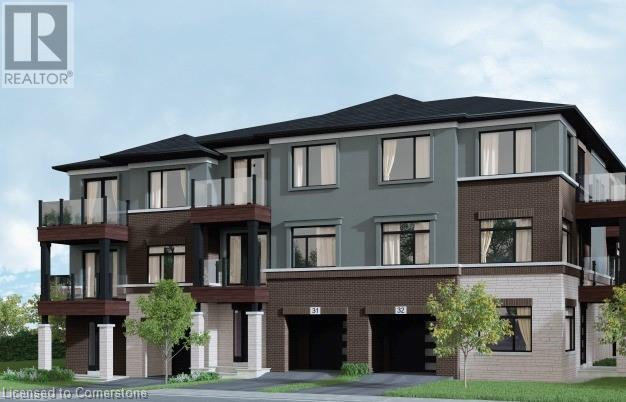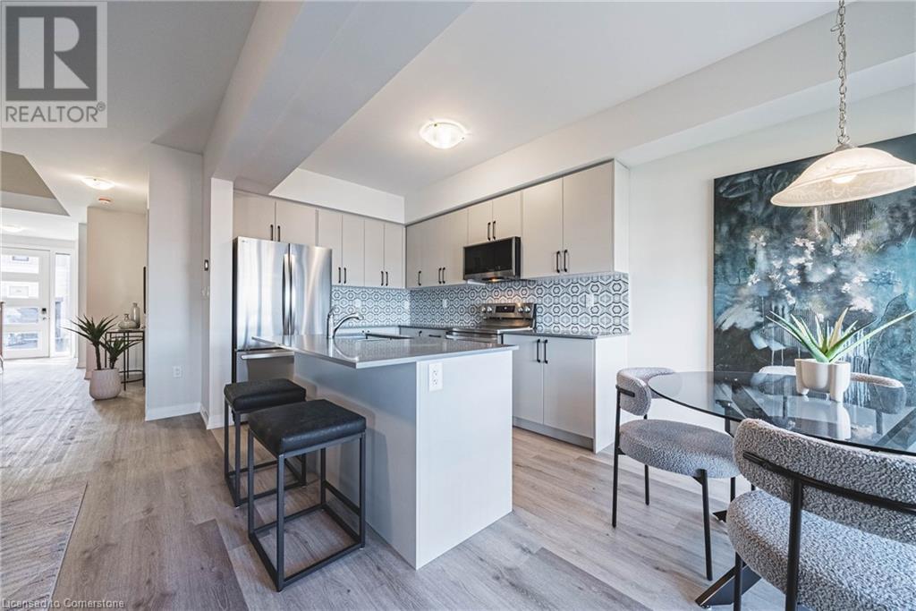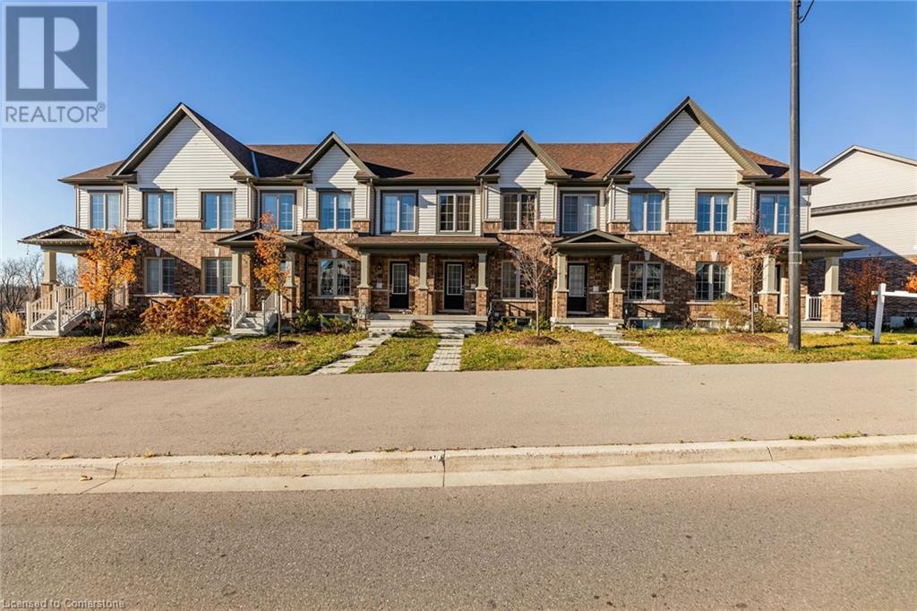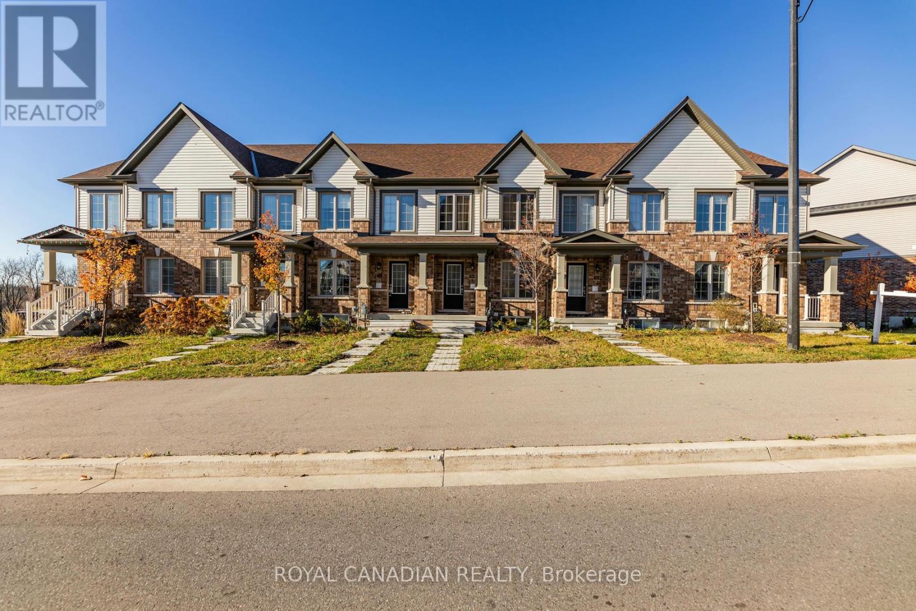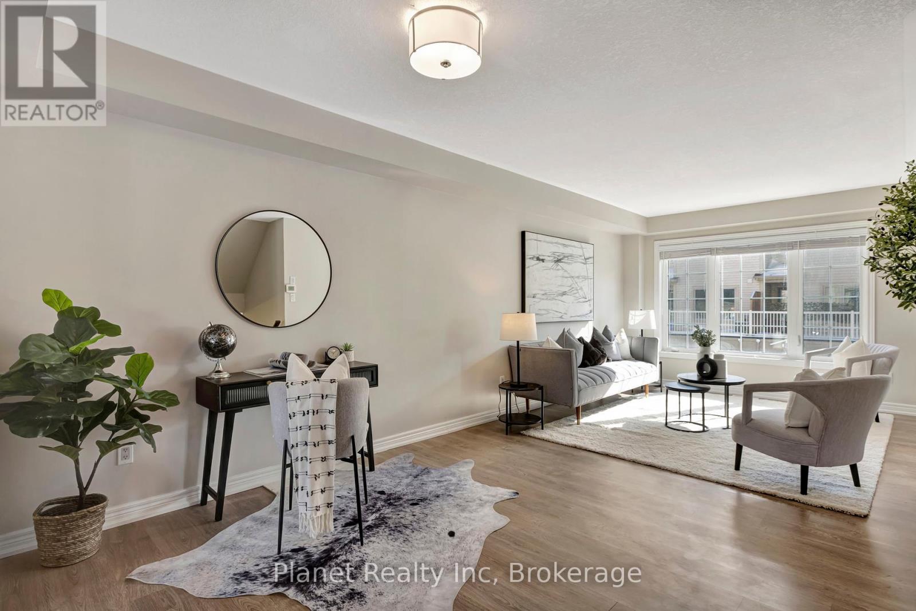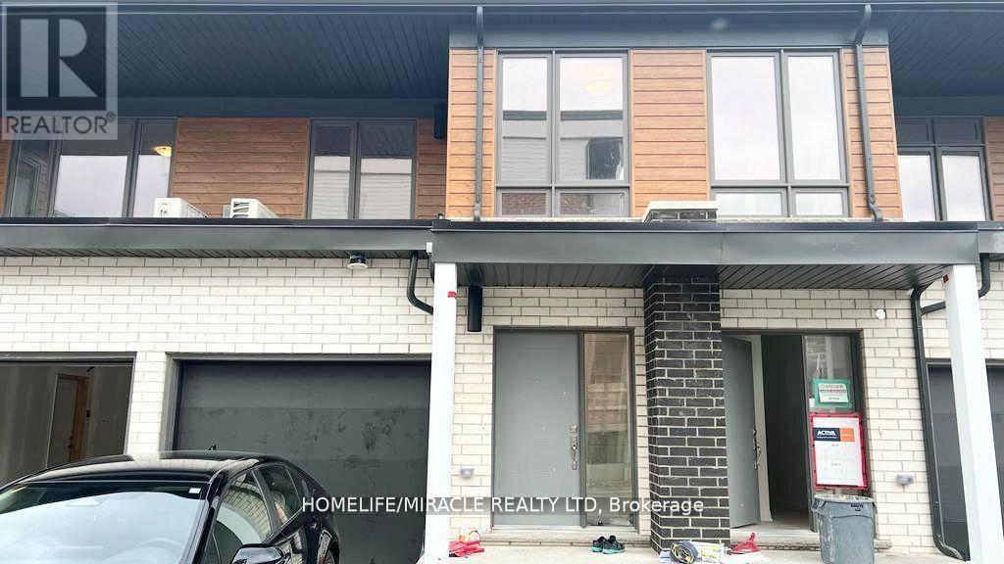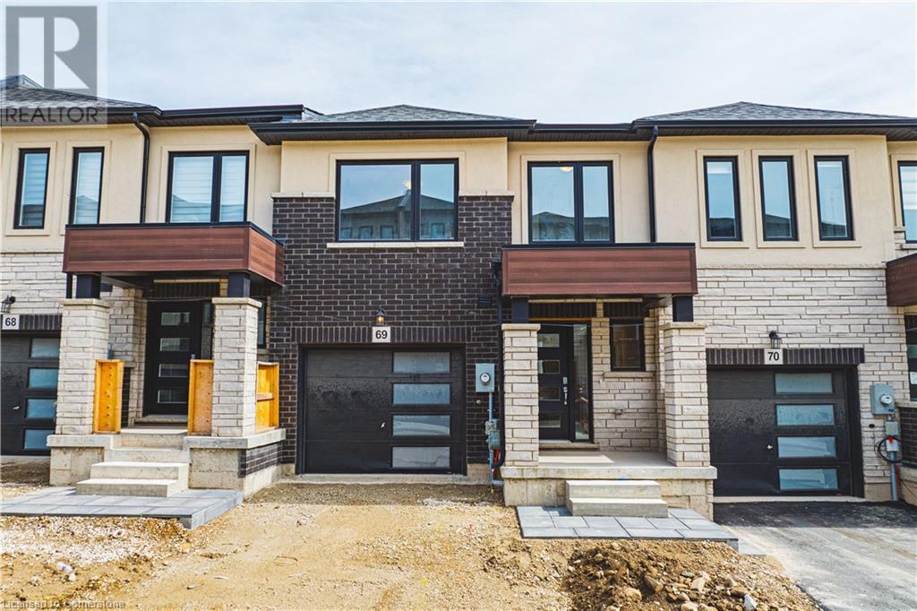Free account required
Unlock the full potential of your property search with a free account! Here's what you'll gain immediate access to:
- Exclusive Access to Every Listing
- Personalized Search Experience
- Favorite Properties at Your Fingertips
- Stay Ahead with Email Alerts
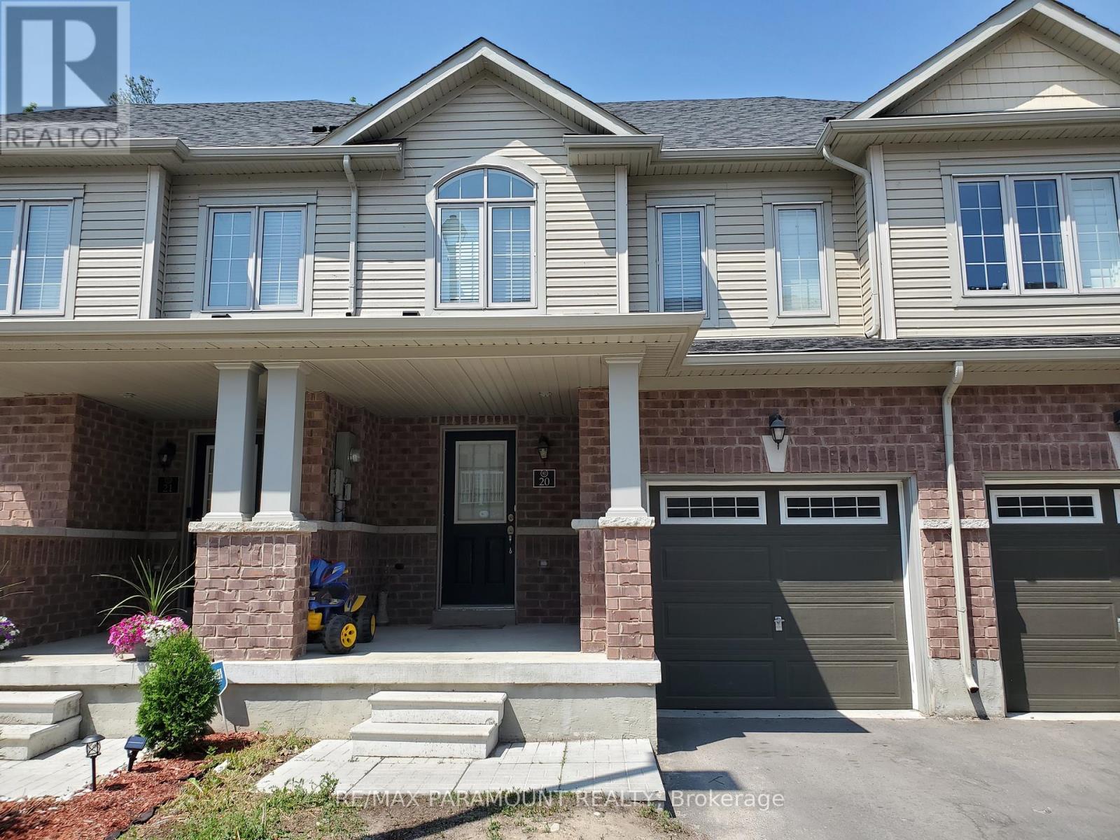
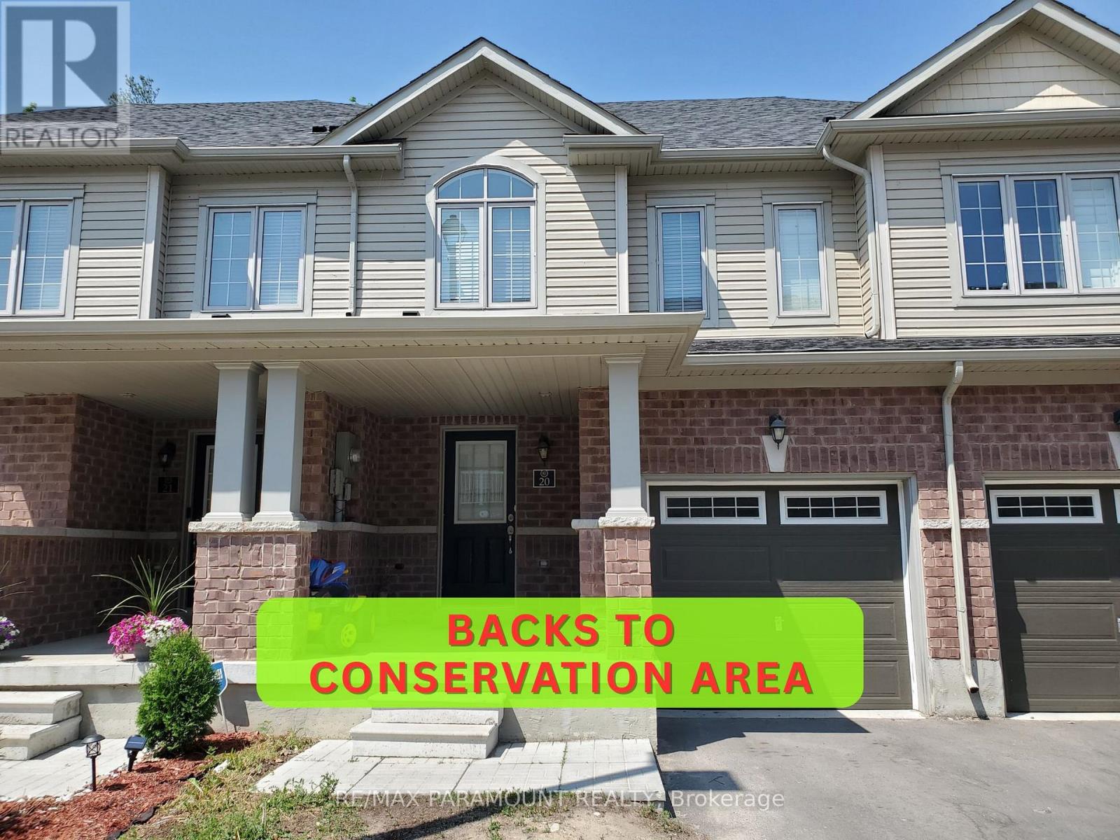
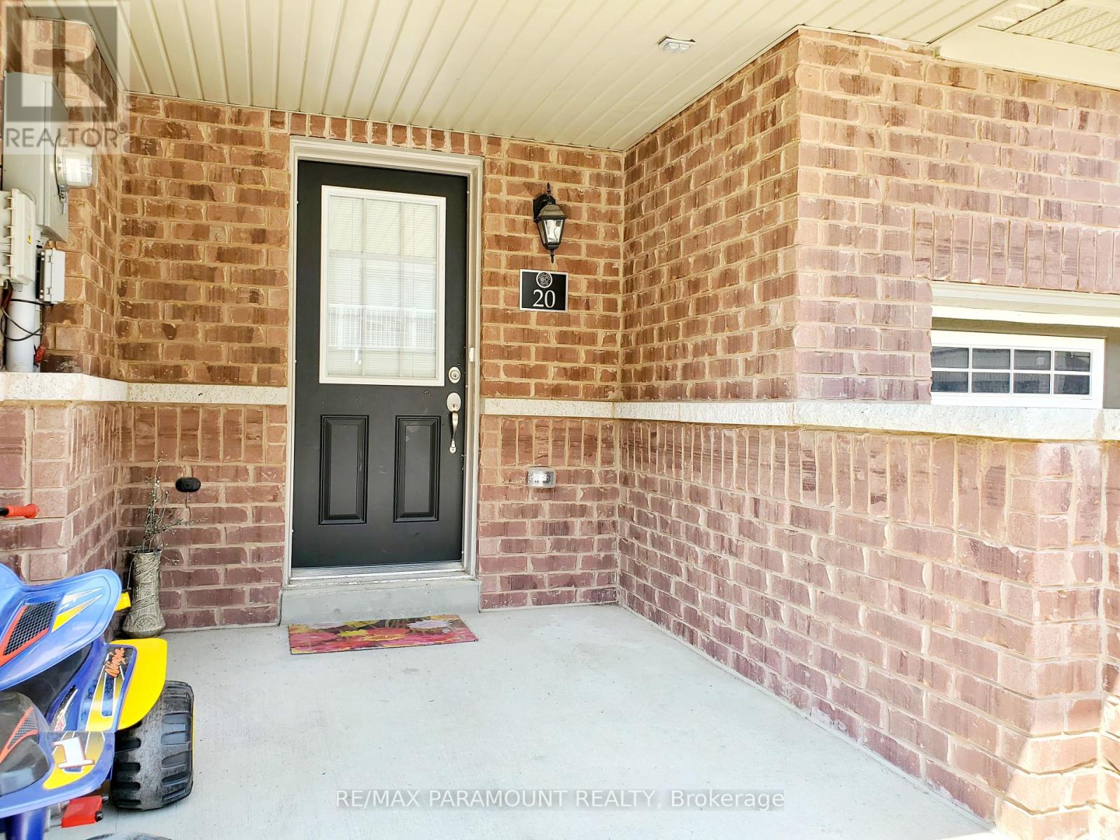

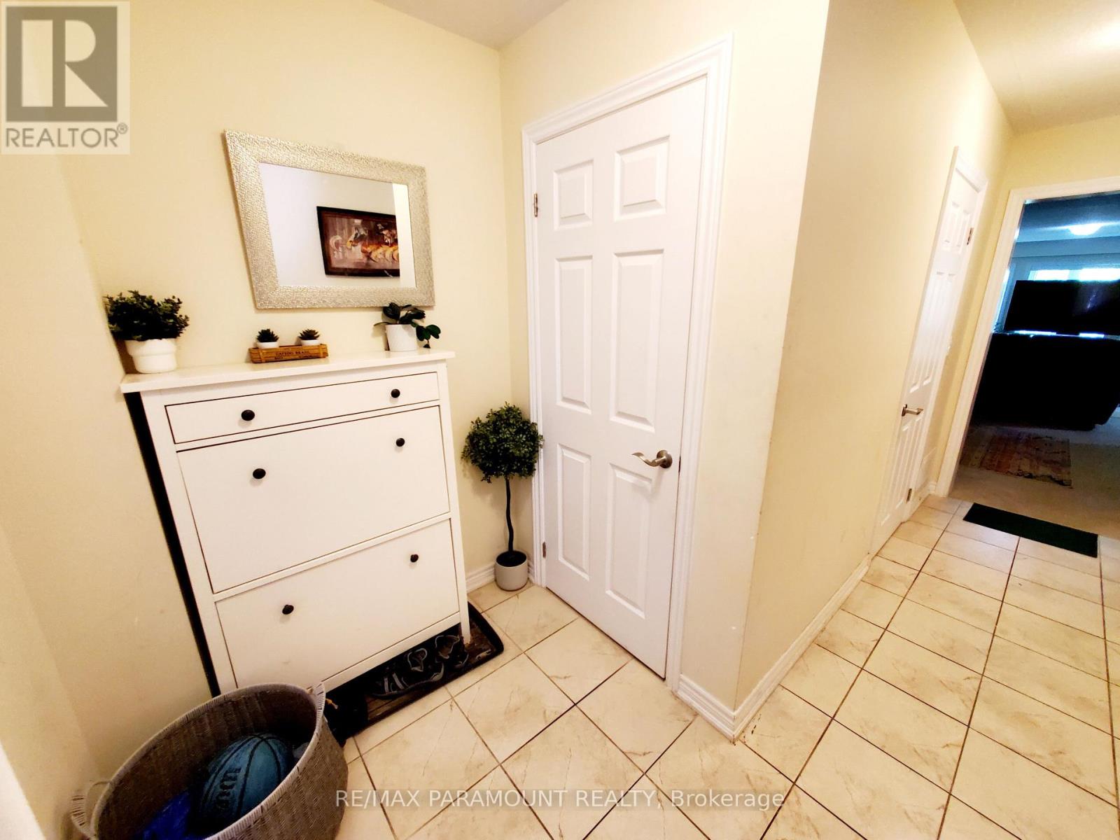
$729,900
20 - 570 LINDEN DRIVE
Cambridge, Ontario, Ontario, N3H0C9
MLS® Number: X12122818
Property description
This modern, 2-storey townhome offers the perfect blend of comfort and nature. Nestled in the peaceful Preston Heights community, it backs onto the Grand River and greenbelt, ensuring ultimate privacy. With over 1800 square feet of living space, this less-than-5-year-old home boasts an open-concept main floor overlooking the ravine, three spacious bedrooms, and a convenient second-floor laundry room. The unspoiled basement is ready for your personal touch. Enjoy easy access to Highway 401, Conestoga College, University of Waterloo, golf courses, schools, parks, and public transit. This family-friendly neighbourhood is a dream come true for nature lovers.
Building information
Type
*****
Age
*****
Appliances
*****
Basement Development
*****
Basement Type
*****
Construction Style Attachment
*****
Cooling Type
*****
Exterior Finish
*****
Flooring Type
*****
Foundation Type
*****
Half Bath Total
*****
Heating Fuel
*****
Heating Type
*****
Size Interior
*****
Stories Total
*****
Utility Water
*****
Land information
Amenities
*****
Sewer
*****
Size Depth
*****
Size Frontage
*****
Size Irregular
*****
Size Total
*****
Surface Water
*****
Rooms
Ground level
Kitchen
*****
Eating area
*****
Dining room
*****
Great room
*****
Second level
Laundry room
*****
Bedroom 3
*****
Bedroom 2
*****
Primary Bedroom
*****
Ground level
Kitchen
*****
Eating area
*****
Dining room
*****
Great room
*****
Second level
Laundry room
*****
Bedroom 3
*****
Bedroom 2
*****
Primary Bedroom
*****
Ground level
Kitchen
*****
Eating area
*****
Dining room
*****
Great room
*****
Second level
Laundry room
*****
Bedroom 3
*****
Bedroom 2
*****
Primary Bedroom
*****
Ground level
Kitchen
*****
Eating area
*****
Dining room
*****
Great room
*****
Second level
Laundry room
*****
Bedroom 3
*****
Bedroom 2
*****
Primary Bedroom
*****
Ground level
Kitchen
*****
Eating area
*****
Dining room
*****
Great room
*****
Second level
Laundry room
*****
Bedroom 3
*****
Bedroom 2
*****
Primary Bedroom
*****
Ground level
Kitchen
*****
Eating area
*****
Dining room
*****
Great room
*****
Second level
Laundry room
*****
Bedroom 3
*****
Bedroom 2
*****
Primary Bedroom
*****
Ground level
Kitchen
*****
Eating area
*****
Courtesy of RE/MAX PARAMOUNT REALTY
Book a Showing for this property
Please note that filling out this form you'll be registered and your phone number without the +1 part will be used as a password.
