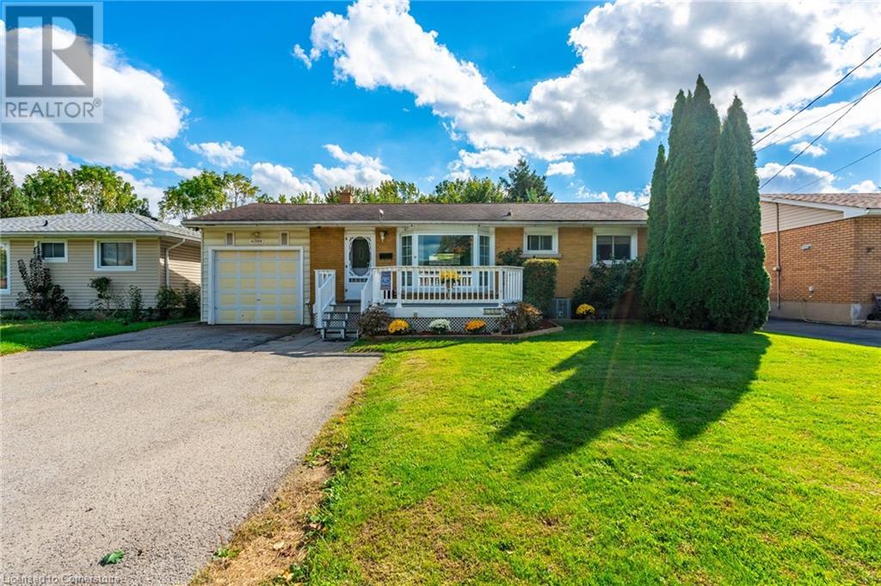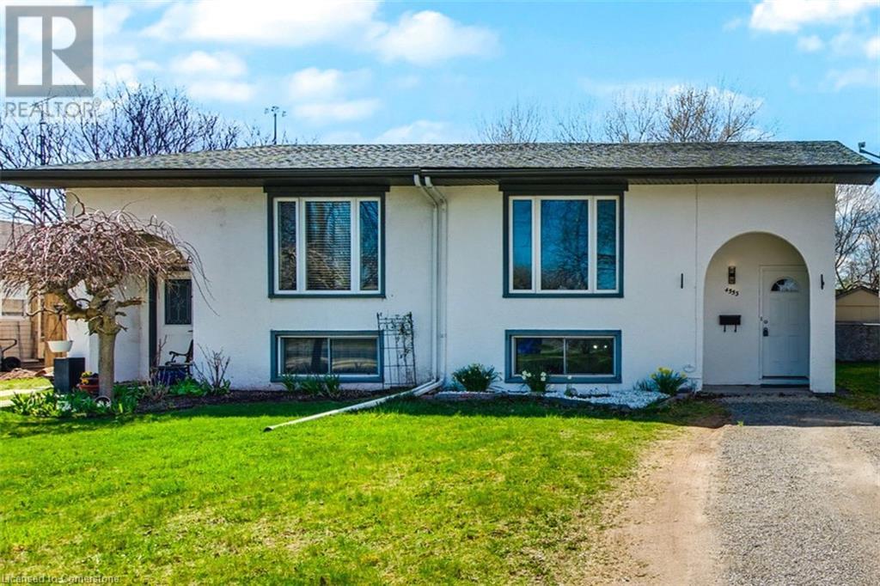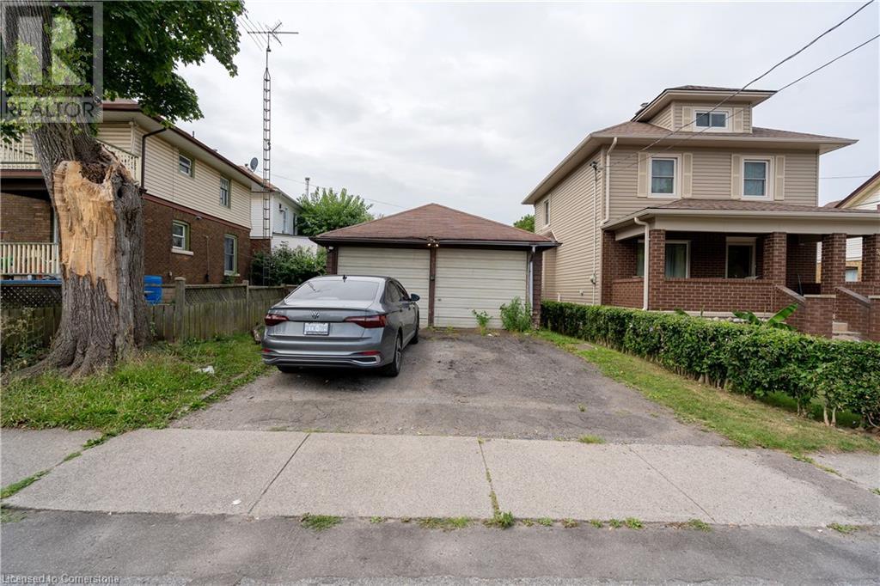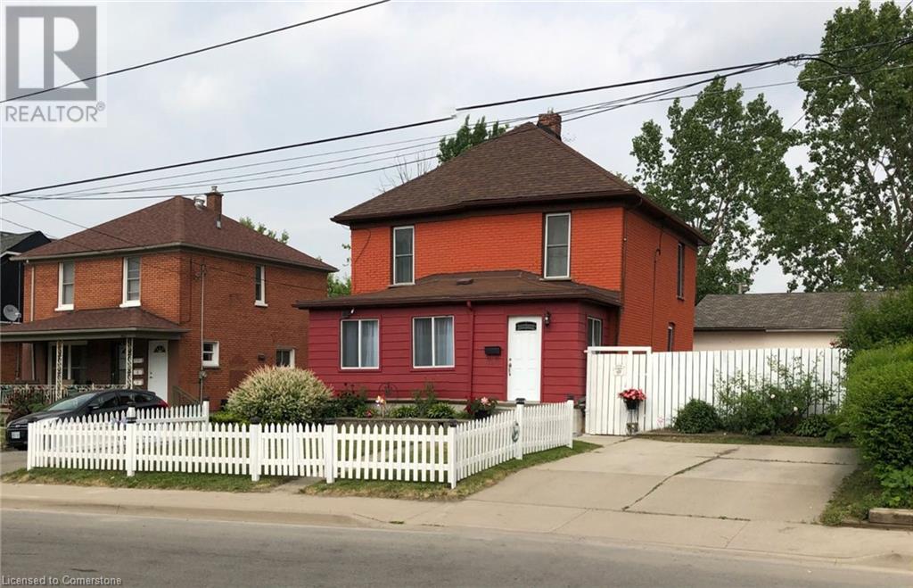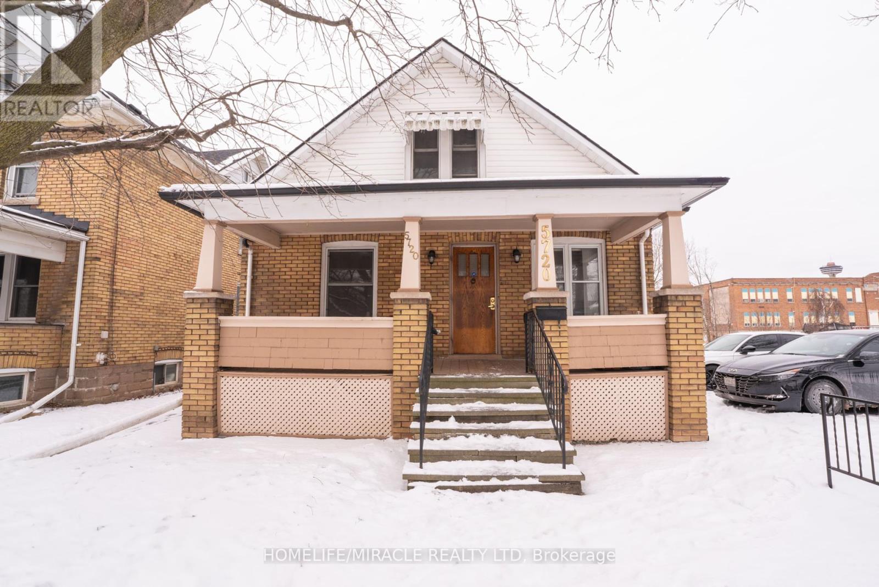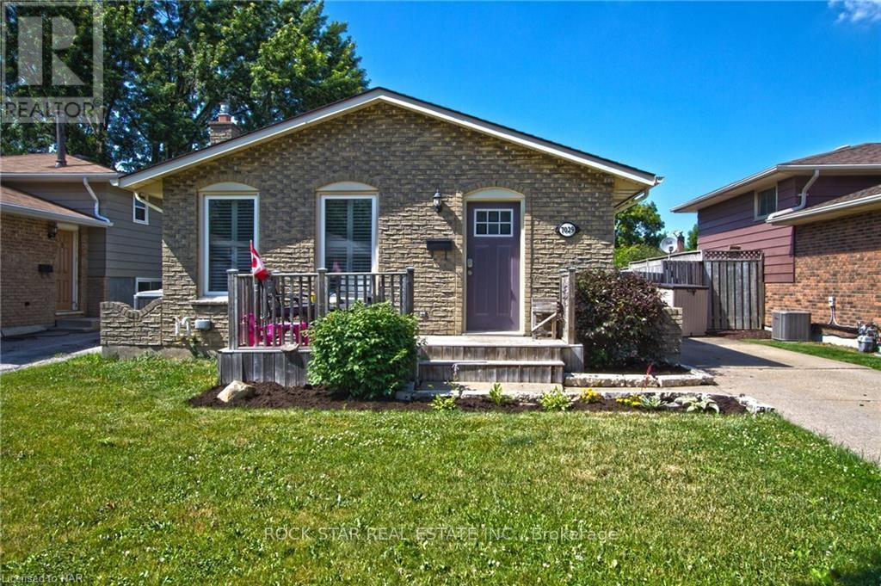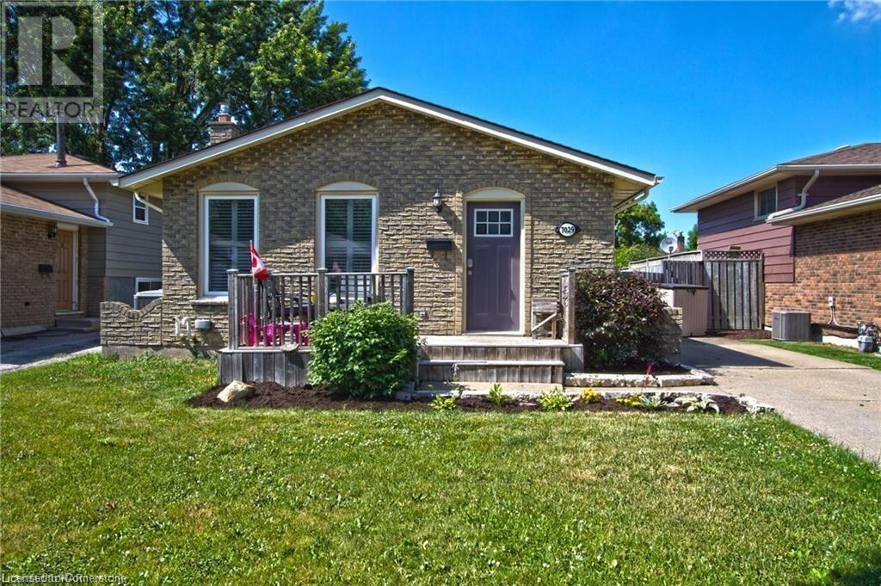Free account required
Unlock the full potential of your property search with a free account! Here's what you'll gain immediate access to:
- Exclusive Access to Every Listing
- Personalized Search Experience
- Favorite Properties at Your Fingertips
- Stay Ahead with Email Alerts
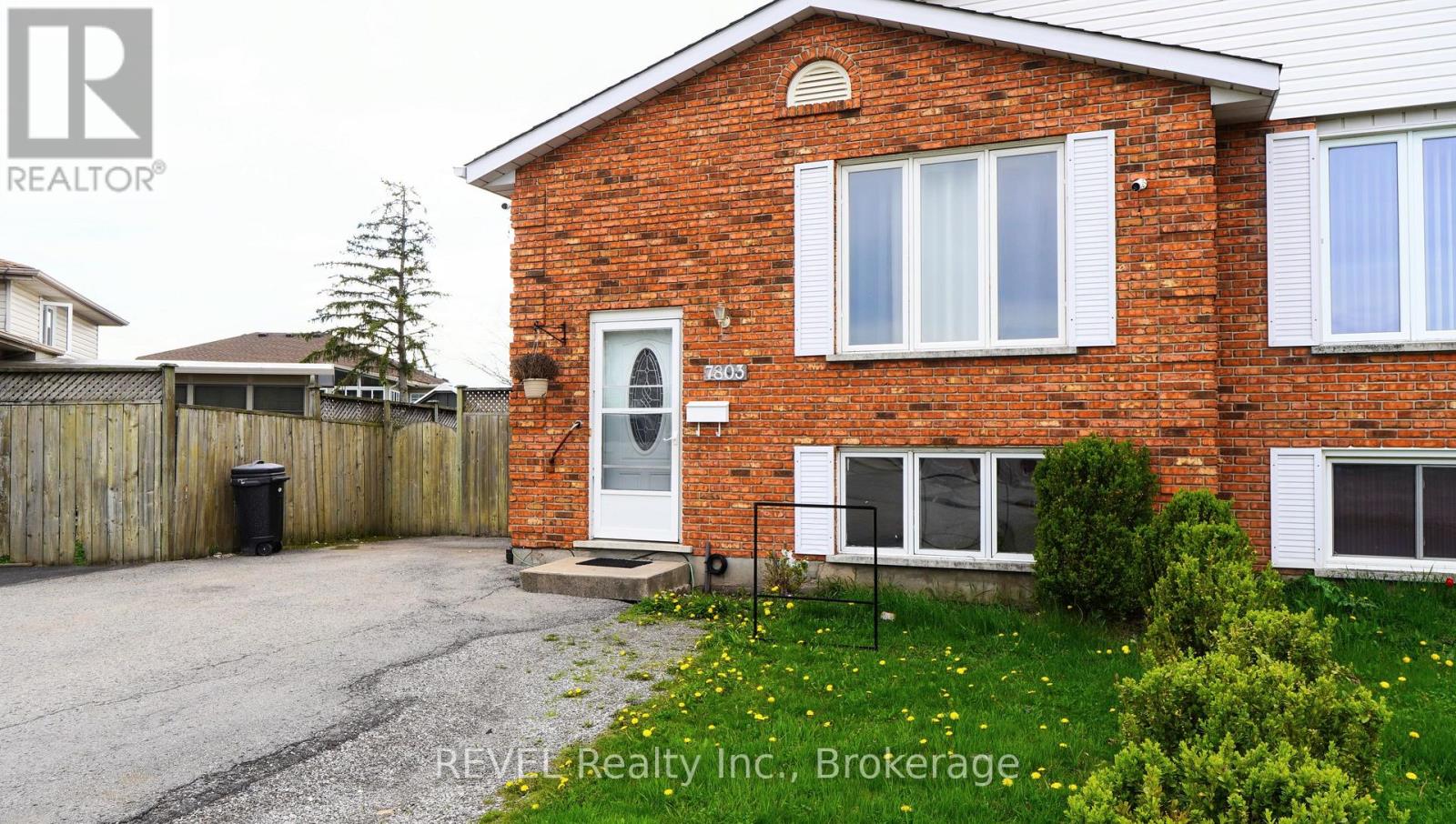

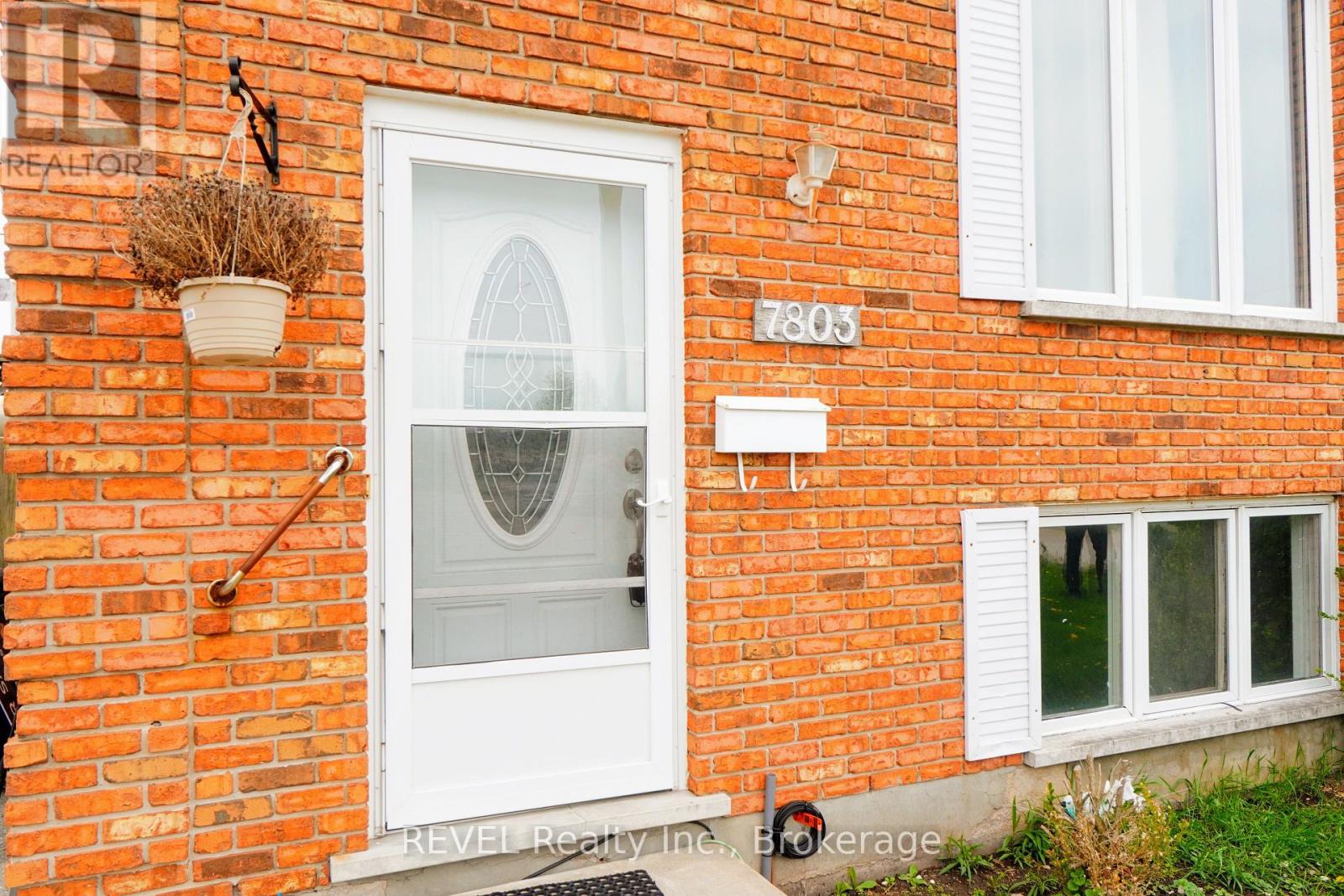

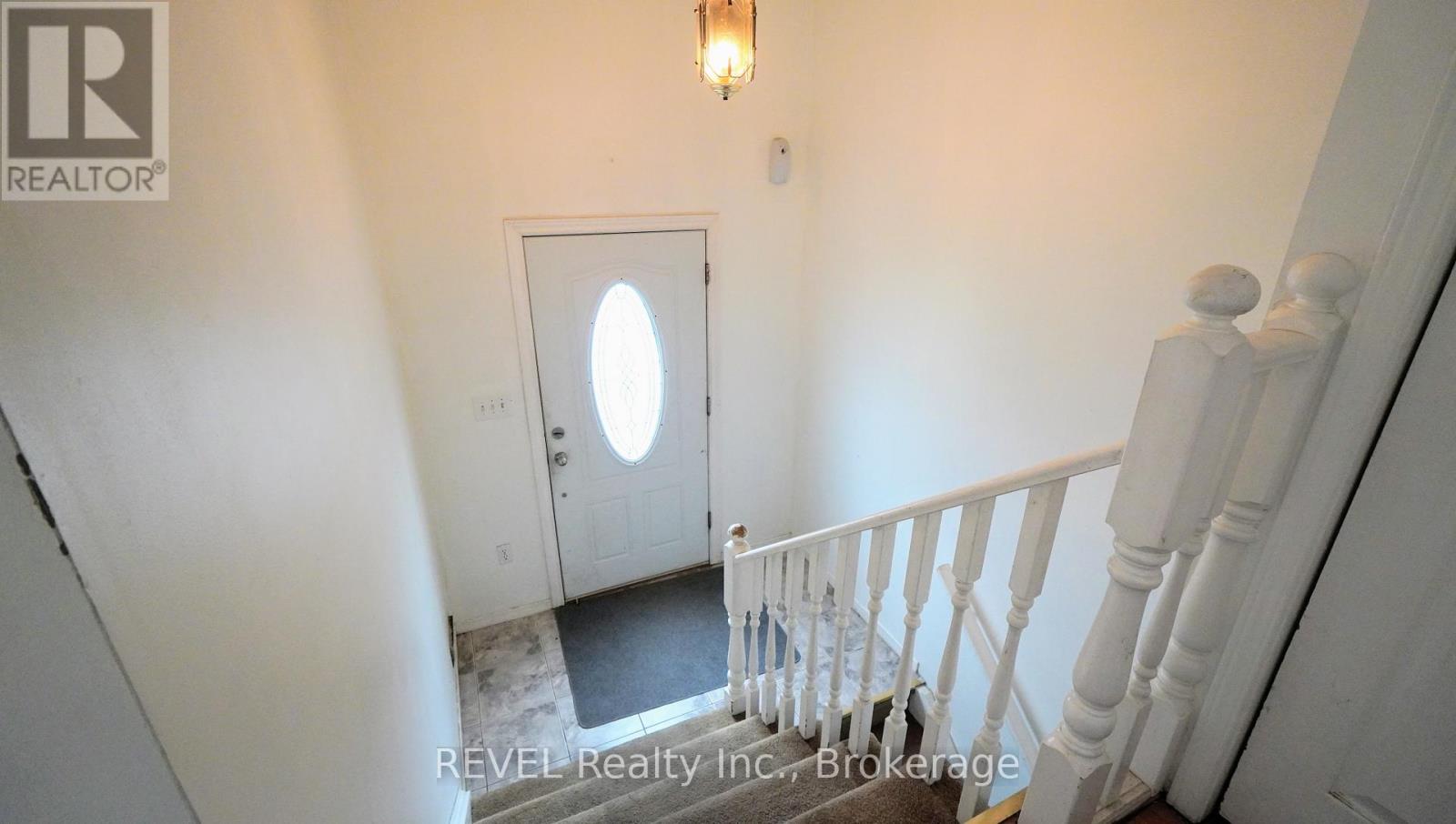
$539,900
7803 YVETTE CRESCENT
Niagara Falls, Ontario, Ontario, L2H3B6
MLS® Number: X12122591
Property description
Welcome to this well-maintained 5-bedroom, 2-bathroom semi-detached home, perfectly situated in one of Niagara Falls most sought-after North End neighbourhoods. Offering a spacious layout and an unbeatable location, this home is ideal for families, first-time buyers, or investors alike. Step inside to find a bright and functional layout, with a spacious living room, an eat-in kitchen with ample cabinetry, and large windows that fill the space with natural light. With 5 bedrooms, there's more than enough room for family living, a home office, or guest accommodation. The fully finished basement includes a second full bathroom and flexible space perfect for a rec room or home gym. Enjoy outdoor living in the private, fully fenced backyard, great for kids, pets, or entertaining guests. The home also features a newer roof, double driveway for convenient parking, and easy access to the QEW for commuters. Located close to great schools, public transit, shopping, parks, and all major amenities, this is a home that truly has it all!
Building information
Type
*****
Age
*****
Appliances
*****
Architectural Style
*****
Basement Development
*****
Basement Type
*****
Construction Style Attachment
*****
Cooling Type
*****
Exterior Finish
*****
Foundation Type
*****
Heating Fuel
*****
Heating Type
*****
Size Interior
*****
Stories Total
*****
Utility Water
*****
Land information
Sewer
*****
Size Depth
*****
Size Frontage
*****
Size Irregular
*****
Size Total
*****
Rooms
Main level
Bedroom 3
*****
Bedroom 2
*****
Primary Bedroom
*****
Bathroom
*****
Kitchen
*****
Dining room
*****
Living room
*****
Lower level
Bedroom 4
*****
Bathroom
*****
Family room
*****
Bedroom 5
*****
Main level
Bedroom 3
*****
Bedroom 2
*****
Primary Bedroom
*****
Bathroom
*****
Kitchen
*****
Dining room
*****
Living room
*****
Lower level
Bedroom 4
*****
Bathroom
*****
Family room
*****
Bedroom 5
*****
Main level
Bedroom 3
*****
Bedroom 2
*****
Primary Bedroom
*****
Bathroom
*****
Kitchen
*****
Dining room
*****
Living room
*****
Lower level
Bedroom 4
*****
Bathroom
*****
Family room
*****
Bedroom 5
*****
Main level
Bedroom 3
*****
Bedroom 2
*****
Primary Bedroom
*****
Bathroom
*****
Kitchen
*****
Dining room
*****
Living room
*****
Lower level
Bedroom 4
*****
Bathroom
*****
Family room
*****
Bedroom 5
*****
Main level
Bedroom 3
*****
Bedroom 2
*****
Primary Bedroom
*****
Bathroom
*****
Kitchen
*****
Dining room
*****
Courtesy of REVEL Realty Inc., Brokerage
Book a Showing for this property
Please note that filling out this form you'll be registered and your phone number without the +1 part will be used as a password.
