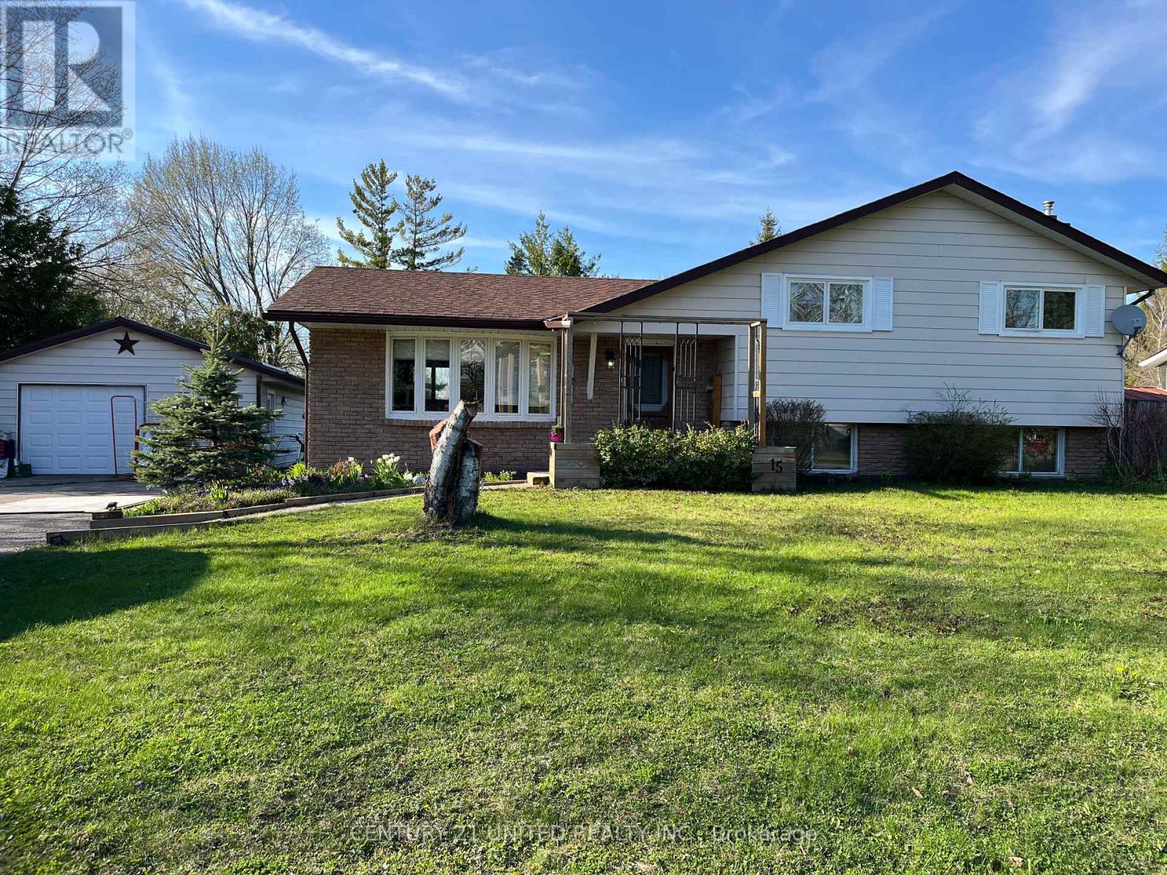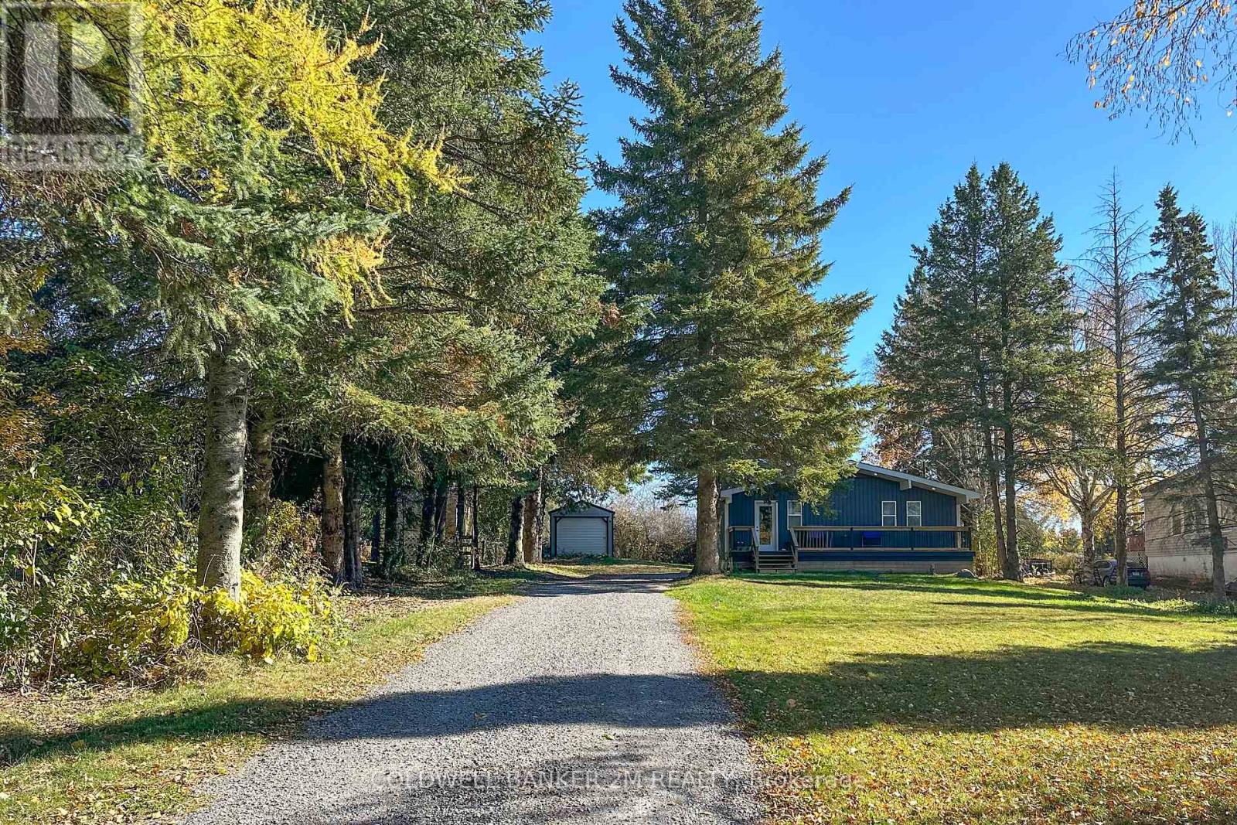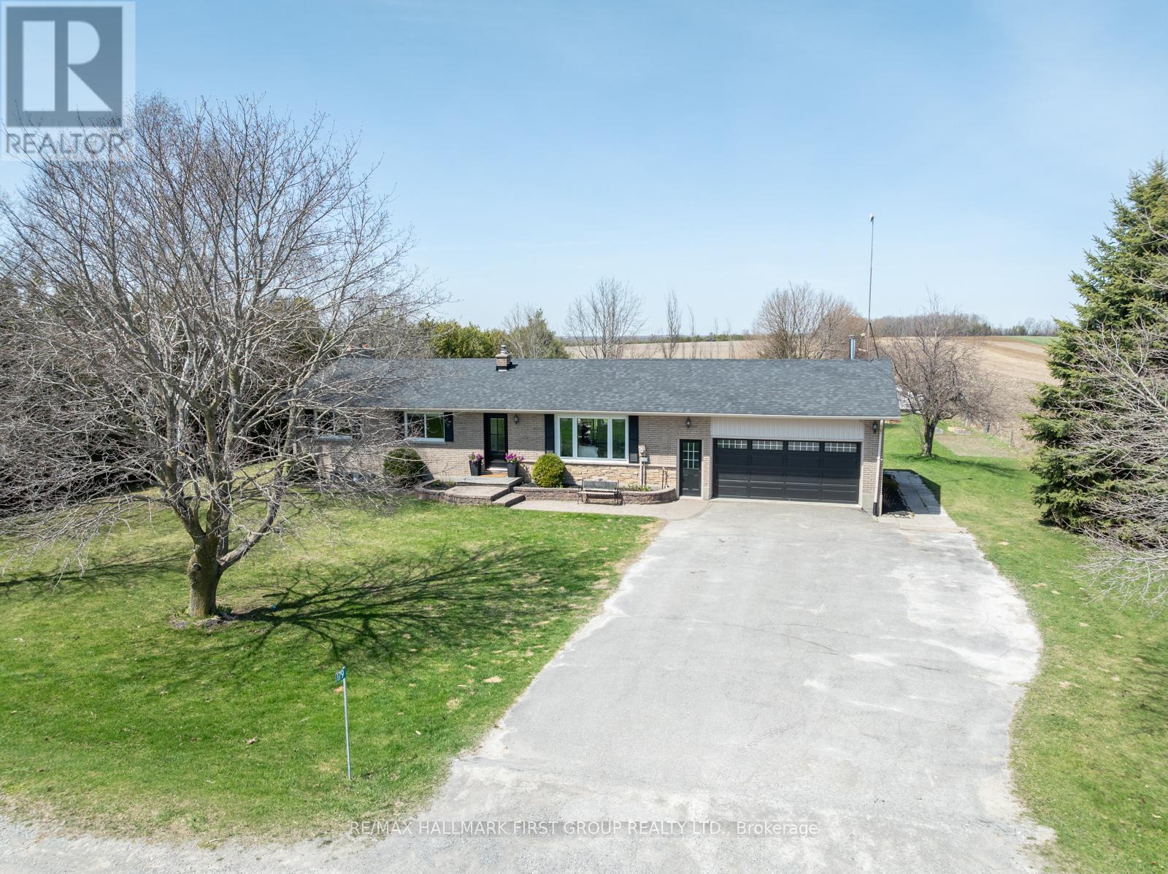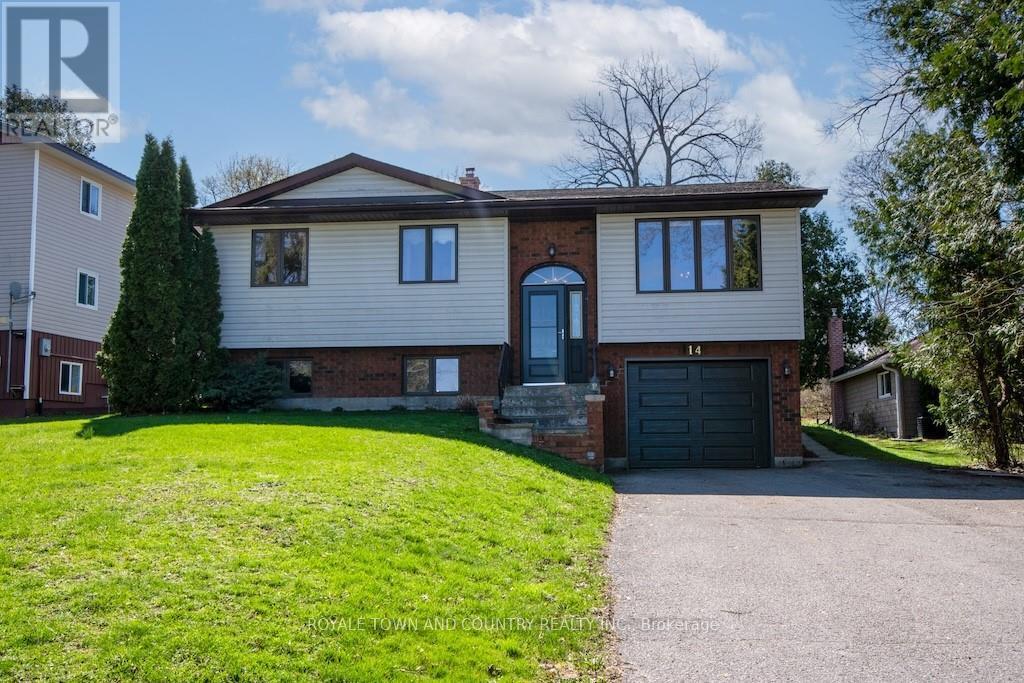Free account required
Unlock the full potential of your property search with a free account! Here's what you'll gain immediate access to:
- Exclusive Access to Every Listing
- Personalized Search Experience
- Favorite Properties at Your Fingertips
- Stay Ahead with Email Alerts
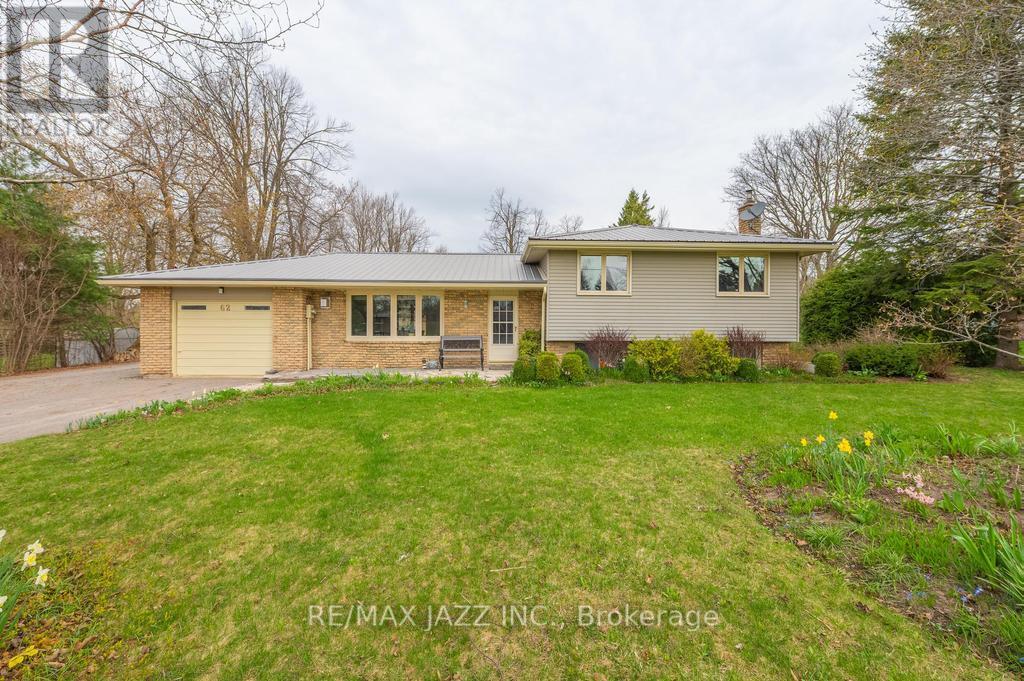

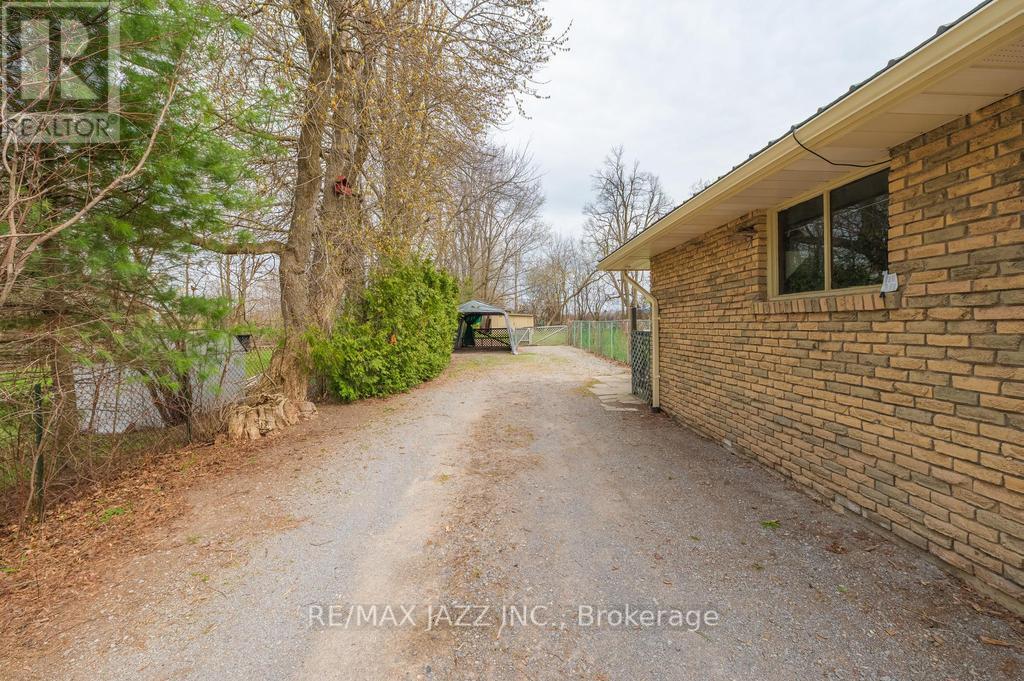

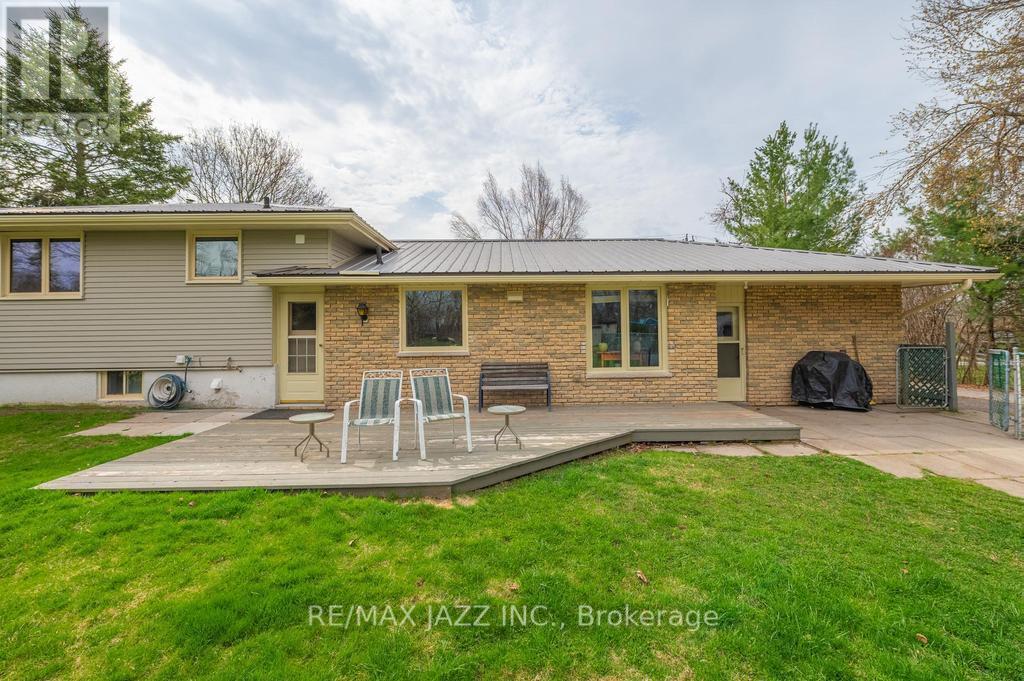
$799,000
62 MANVERS DRIVE
Kawartha Lakes, Ontario, Ontario, L0B1K0
MLS® Number: X12122268
Property description
Beautiful Country 3+1 Bedroom, 3 level Side split home, offering the perfect blend of privacy and accessibility. Spacious main floor features a bright, open living room with a large picture window overlooking the beautiful countryside. Conveniently located just a few minutes from Highway 35, this property ensures a hassle-free commute while providing the tranquility of country living. Located on a quiet street in the lovely community of Janetville. Walk out from the kitchen to a large back deck overlooking the huge yard and farmers' fields. The upper level includes generous sized bedrooms. The finished basement is very large yet cozy with a fireplace, has large above grade windows letting in lots of natural light and an additional room suitable for many applications and uses. Plenty Of Storage Space Throughout The Home And In Garage & Shed. This Charming Property Combines Peaceful Country Living W/Thoughtful Design. The beautiful & low maintenance perennials in the front and rear yards complete the whole package. Country-Style Lots With In-Town Amenities! Located just a short distance to Blackstock, Nestleton, Port Perry and Lindsay. Amenities include Community centre, Variety store with LCBO, pharmacy, the Manvers Arena and schools nearby. An ideal commuter location with quick access to the 115 or 407.
Building information
Type
*****
Age
*****
Amenities
*****
Appliances
*****
Basement Development
*****
Basement Type
*****
Construction Style Attachment
*****
Construction Style Split Level
*****
Cooling Type
*****
Exterior Finish
*****
Fireplace Present
*****
Flooring Type
*****
Foundation Type
*****
Heating Fuel
*****
Heating Type
*****
Size Interior
*****
Utility Water
*****
Land information
Amenities
*****
Fence Type
*****
Landscape Features
*****
Sewer
*****
Size Depth
*****
Size Frontage
*****
Size Irregular
*****
Size Total
*****
Rooms
Main level
Kitchen
*****
Dining room
*****
Living room
*****
Lower level
Laundry room
*****
Other
*****
Bedroom 4
*****
Family room
*****
Second level
Bedroom 3
*****
Bedroom 2
*****
Primary Bedroom
*****
Main level
Kitchen
*****
Dining room
*****
Living room
*****
Lower level
Laundry room
*****
Other
*****
Bedroom 4
*****
Family room
*****
Second level
Bedroom 3
*****
Bedroom 2
*****
Primary Bedroom
*****
Courtesy of RE/MAX JAZZ INC.
Book a Showing for this property
Please note that filling out this form you'll be registered and your phone number without the +1 part will be used as a password.

