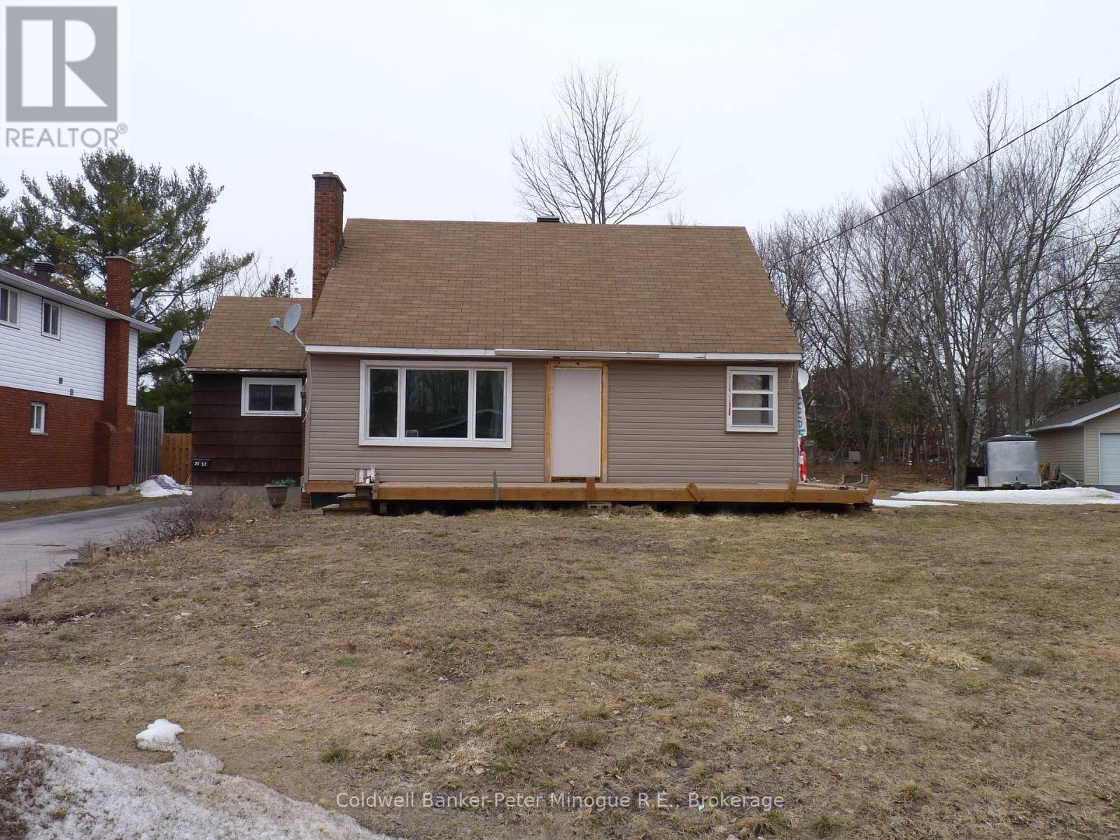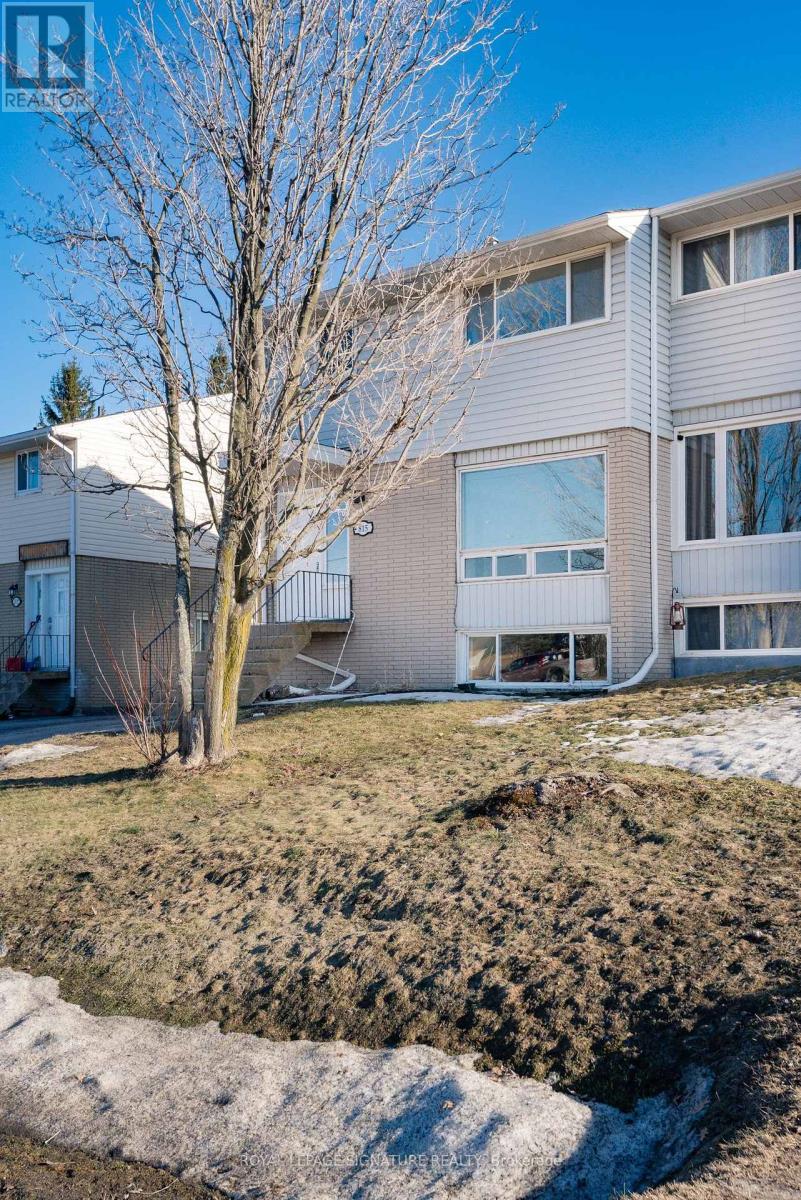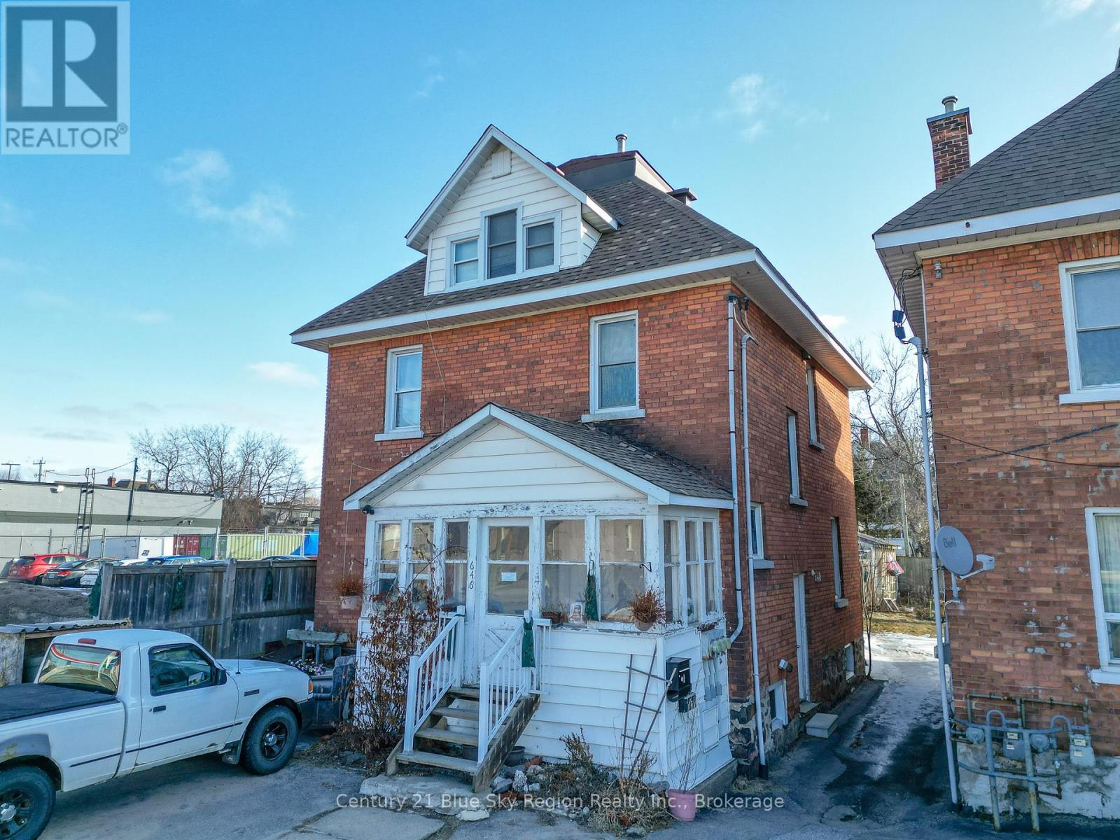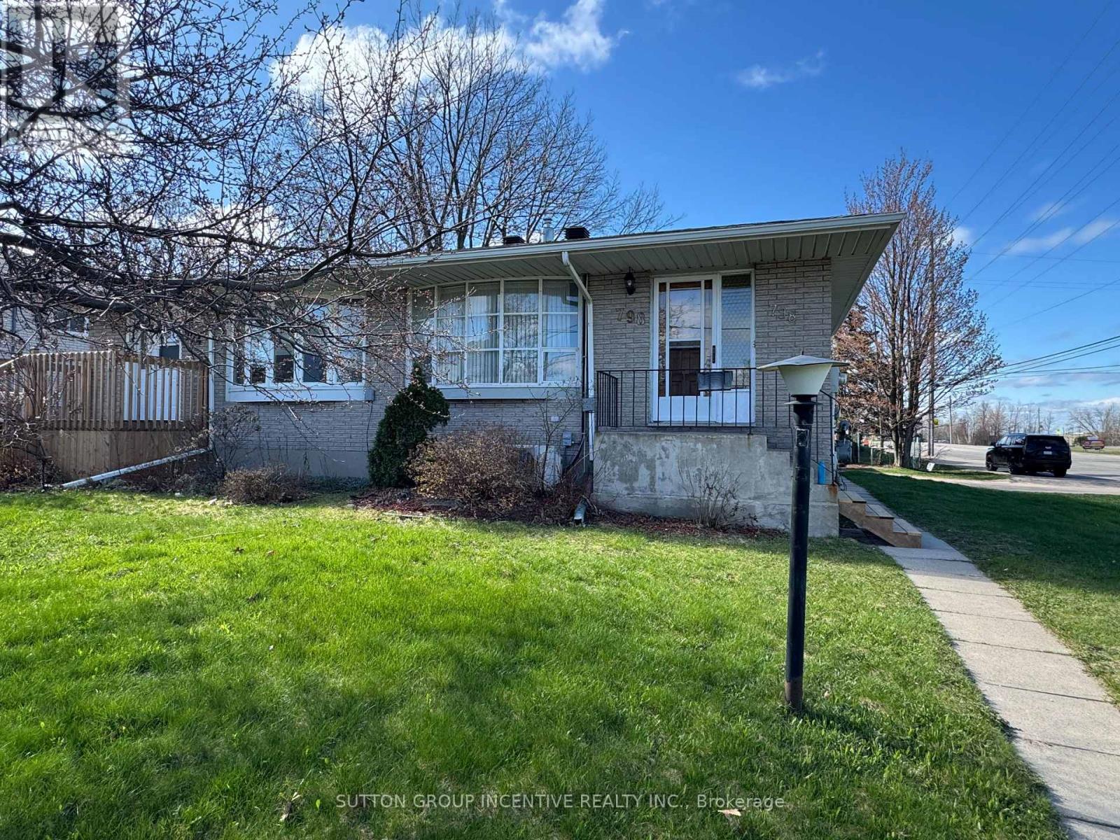Free account required
Unlock the full potential of your property search with a free account! Here's what you'll gain immediate access to:
- Exclusive Access to Every Listing
- Personalized Search Experience
- Favorite Properties at Your Fingertips
- Stay Ahead with Email Alerts
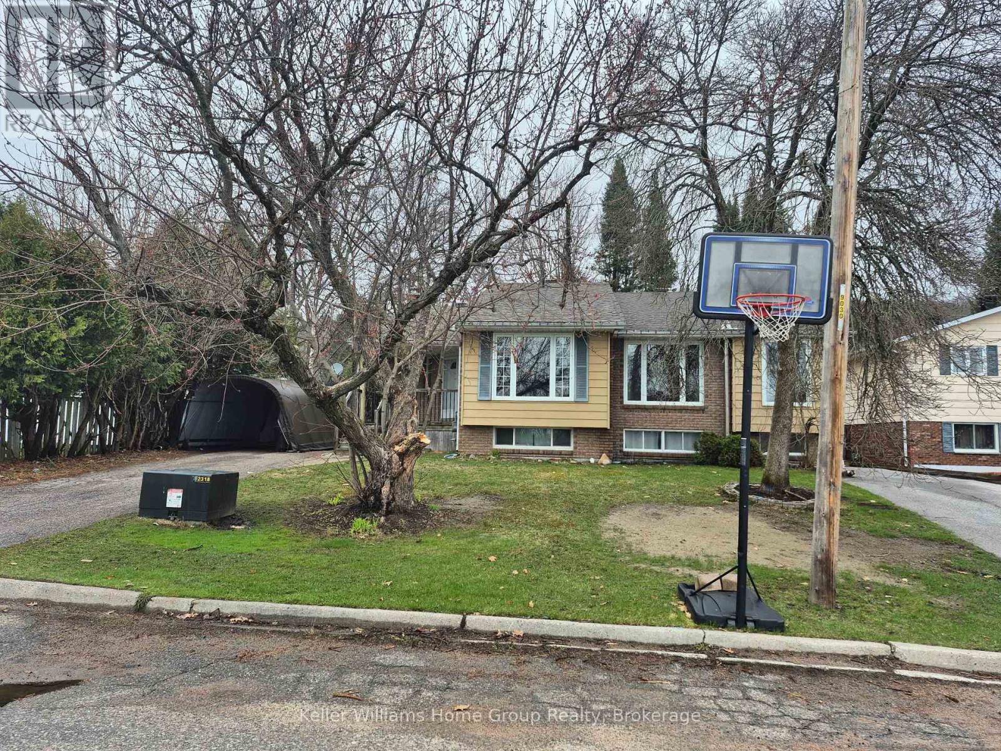
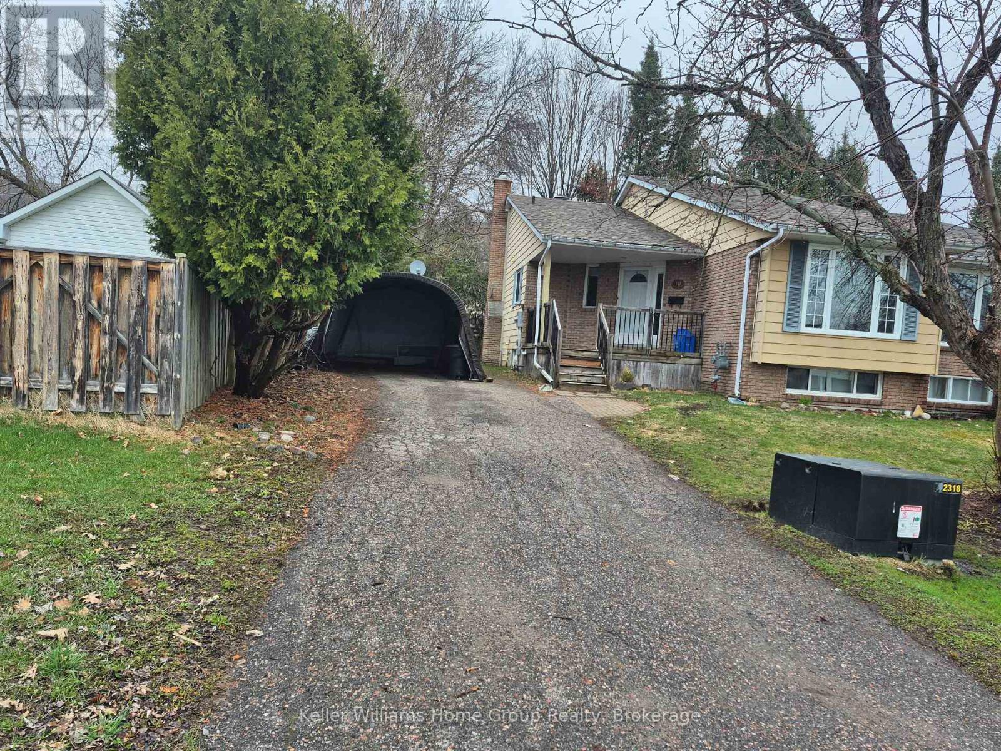
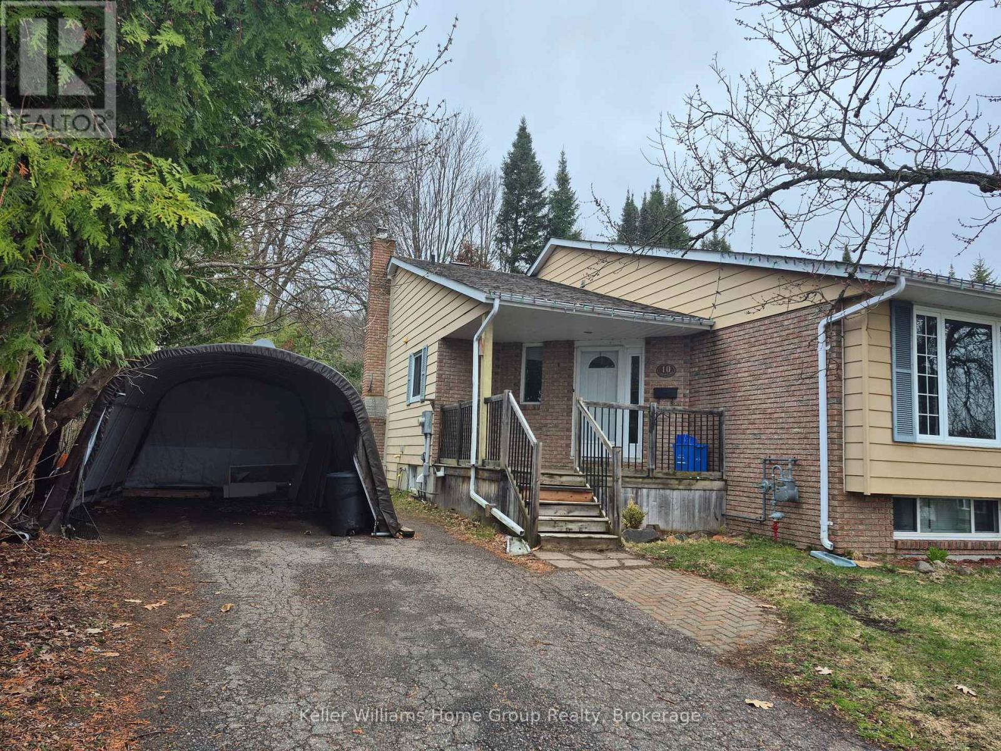
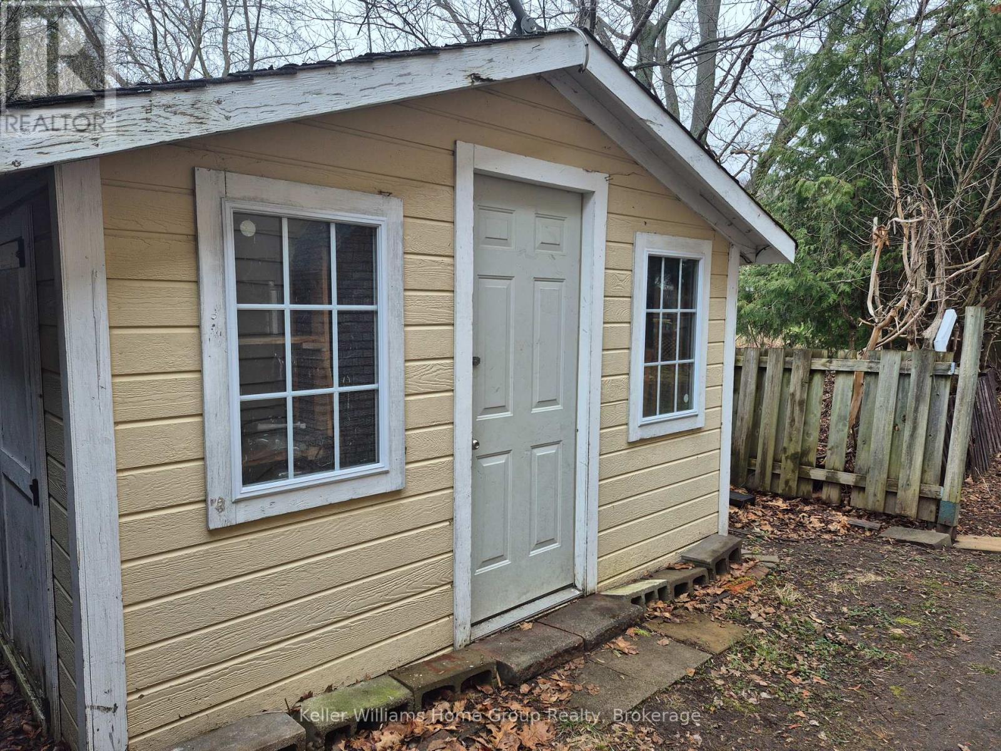
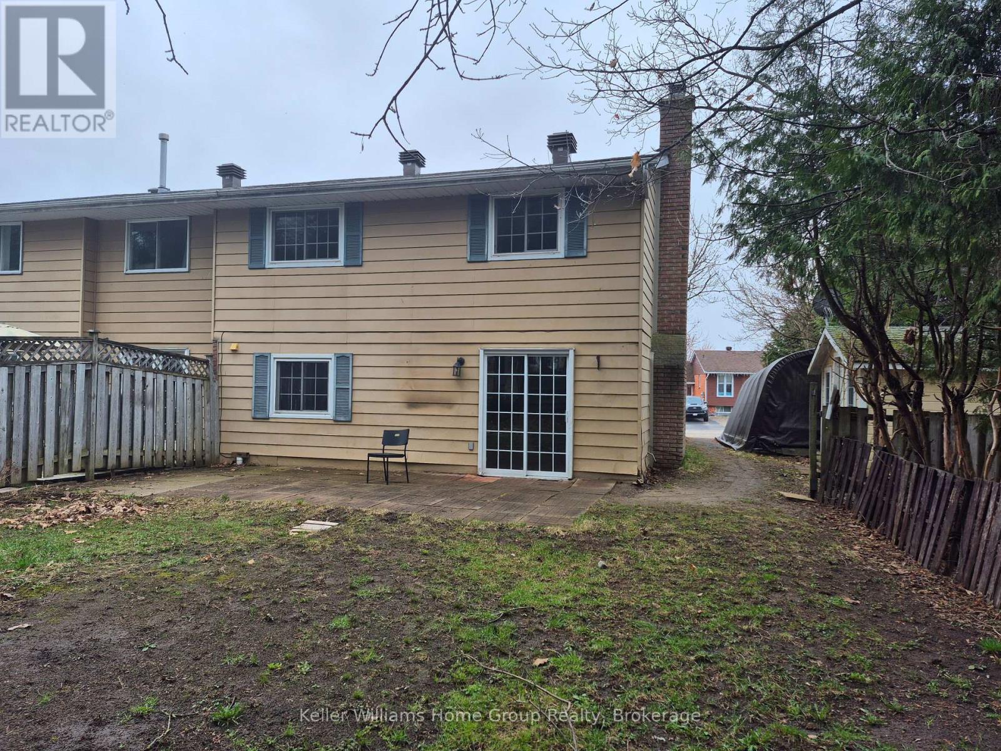
$429,900
10 CANYON COURT
North Bay, Ontario, Ontario, P1B9A7
MLS® Number: X12122249
Property description
Nestled on a quiet, family-friendly court, this spacious 4-level back-split semi-detached home offers comfort, convenience, and character in equal measure. Ideally located just minutes from schools, shopping, Laurentian Ski Hill, and the scenic beauty of Trout Lake, this home is perfect for families, professionals, or anyone looking to enjoy the best of North Bay living.Step inside through the welcoming foyer and be greeted by a bright, open-concept main level featuring a well-appointed kitchen, and sunlit dining and living areas ideal for both everyday living and entertaining.Upstairs, you'll find two generous bedrooms with beautiful hardwood flooring and a full 4-piece bathroom. The lower level boasts a warm and inviting family room with a cozy Natural Gas fireplace, rich hardwood floors, and direct walk-out access to a brick patio and partially fenced backyard perfect for relaxing or hosting guests. This level also includes a convenient 3-piece bathroom.The basement level adds valuable living space, featuring a versatile third bedroom with a large closet that can easily be converted into a home office. A spacious laundry/utility/storage room completes this level, providing plenty of room for organization and functionality.Don't miss your opportunity to make 10 Canyon Court your new home where location, layout, and lifestyle come together seamlessly.
Building information
Type
*****
Appliances
*****
Basement Development
*****
Basement Type
*****
Construction Style Attachment
*****
Construction Style Split Level
*****
Cooling Type
*****
Exterior Finish
*****
Fireplace Present
*****
Foundation Type
*****
Heating Fuel
*****
Heating Type
*****
Size Interior
*****
Utility Water
*****
Land information
Sewer
*****
Size Depth
*****
Size Frontage
*****
Size Irregular
*****
Size Total
*****
Rooms
Main level
Kitchen
*****
Living room
*****
Foyer
*****
Lower level
Bathroom
*****
Family room
*****
Basement
Bedroom
*****
Utility room
*****
Second level
Bathroom
*****
Bedroom
*****
Primary Bedroom
*****
Main level
Kitchen
*****
Living room
*****
Foyer
*****
Lower level
Bathroom
*****
Family room
*****
Basement
Bedroom
*****
Utility room
*****
Second level
Bathroom
*****
Bedroom
*****
Primary Bedroom
*****
Main level
Kitchen
*****
Living room
*****
Foyer
*****
Lower level
Bathroom
*****
Family room
*****
Basement
Bedroom
*****
Utility room
*****
Second level
Bathroom
*****
Bedroom
*****
Primary Bedroom
*****
Main level
Kitchen
*****
Living room
*****
Foyer
*****
Lower level
Bathroom
*****
Family room
*****
Basement
Bedroom
*****
Utility room
*****
Second level
Bathroom
*****
Bedroom
*****
Primary Bedroom
*****
Courtesy of Keller Williams Home Group Realty
Book a Showing for this property
Please note that filling out this form you'll be registered and your phone number without the +1 part will be used as a password.
