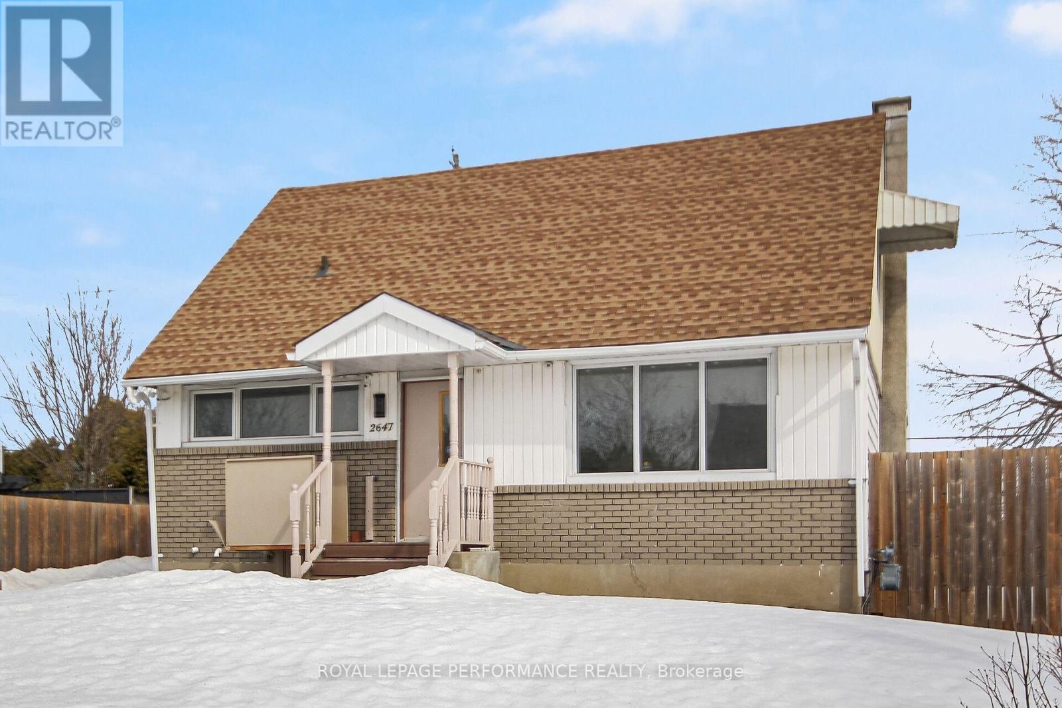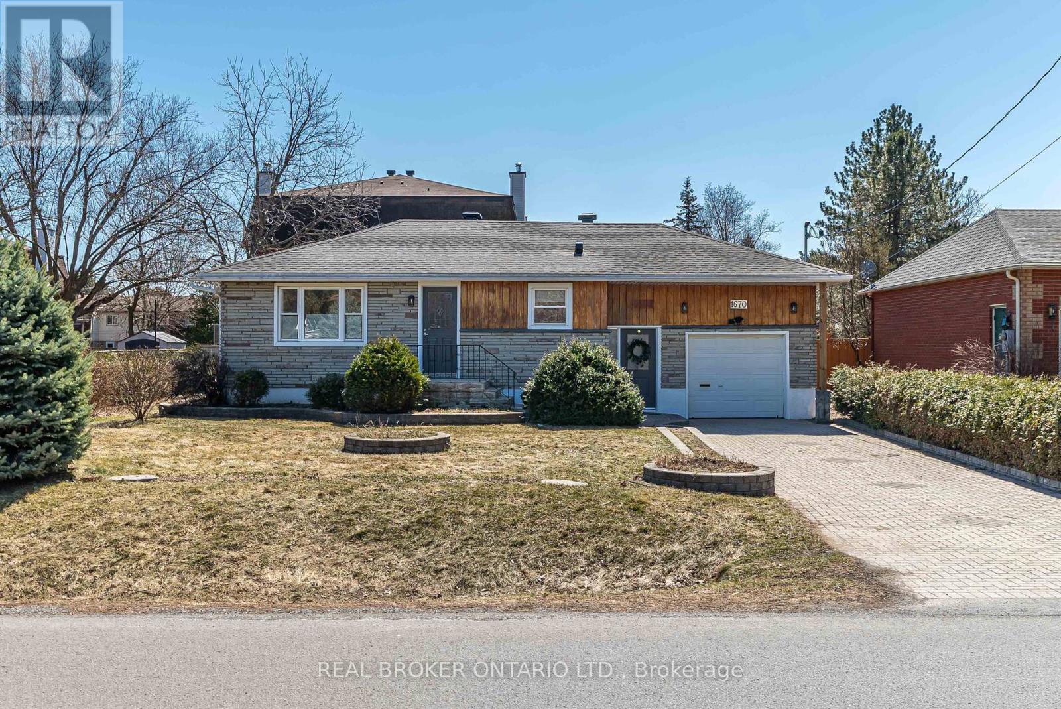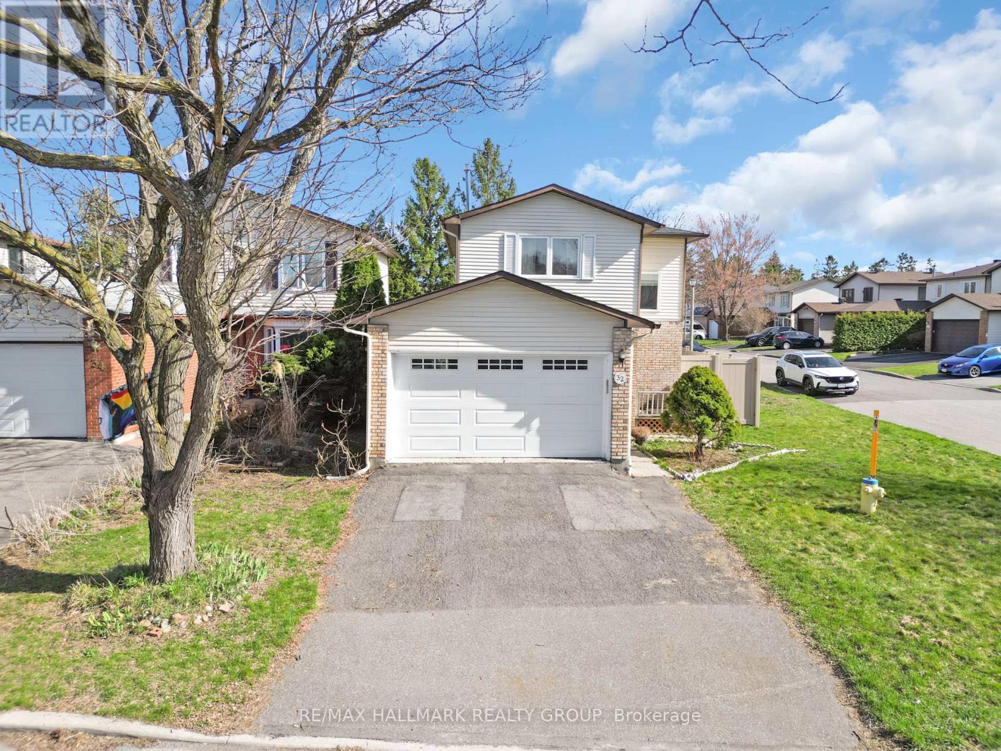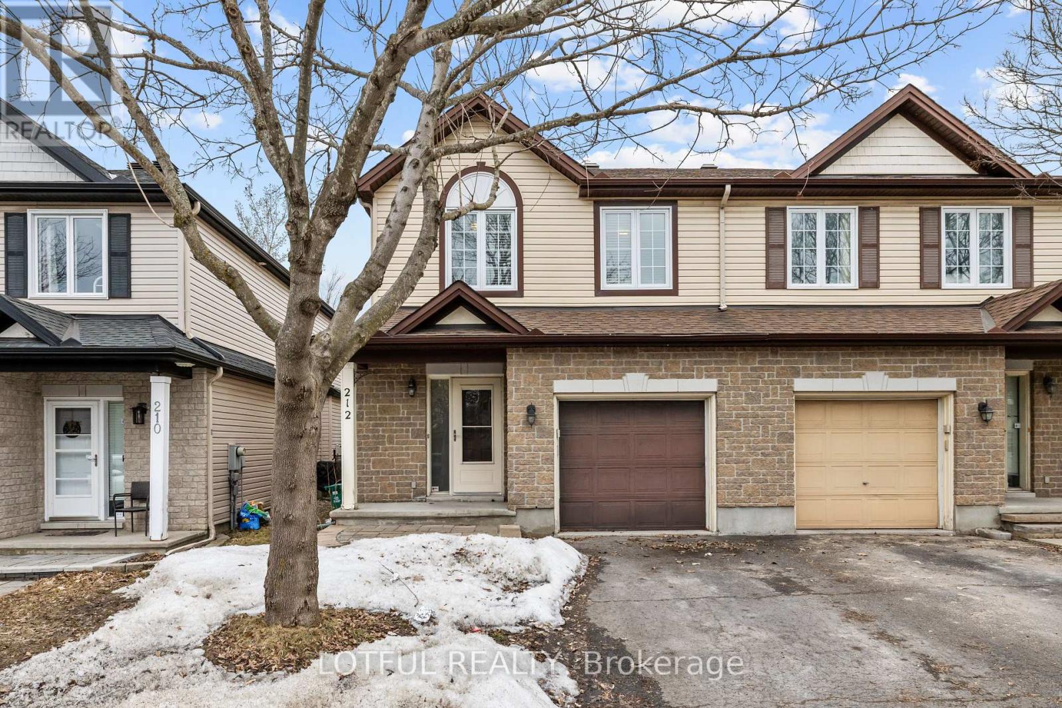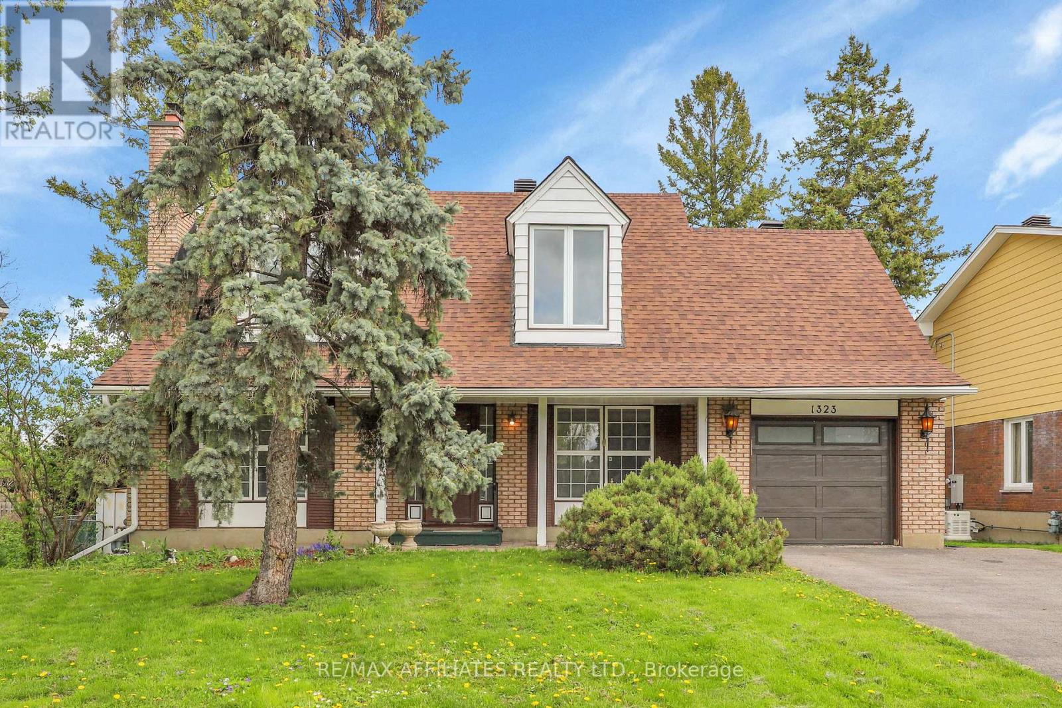Free account required
Unlock the full potential of your property search with a free account! Here's what you'll gain immediate access to:
- Exclusive Access to Every Listing
- Personalized Search Experience
- Favorite Properties at Your Fingertips
- Stay Ahead with Email Alerts
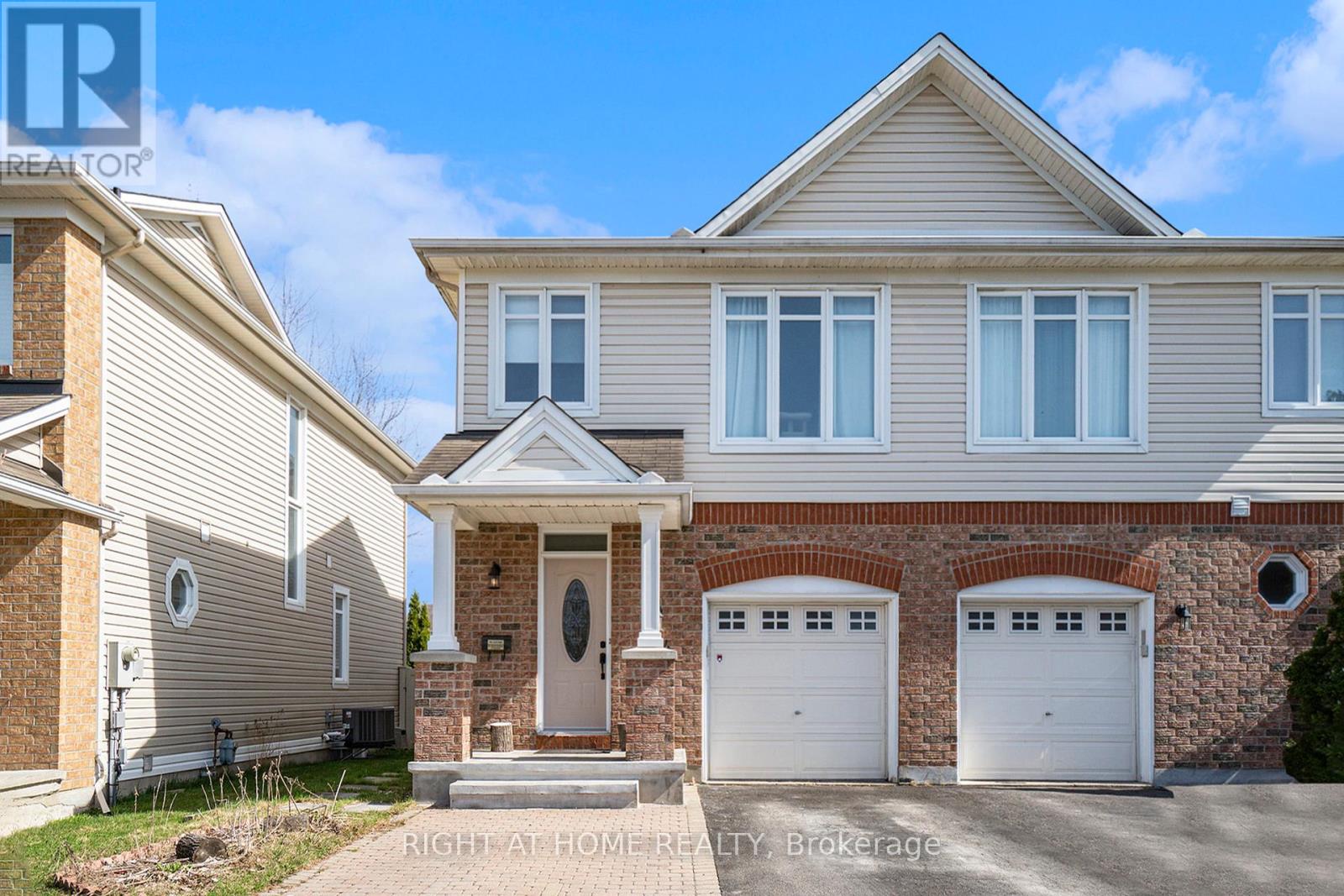

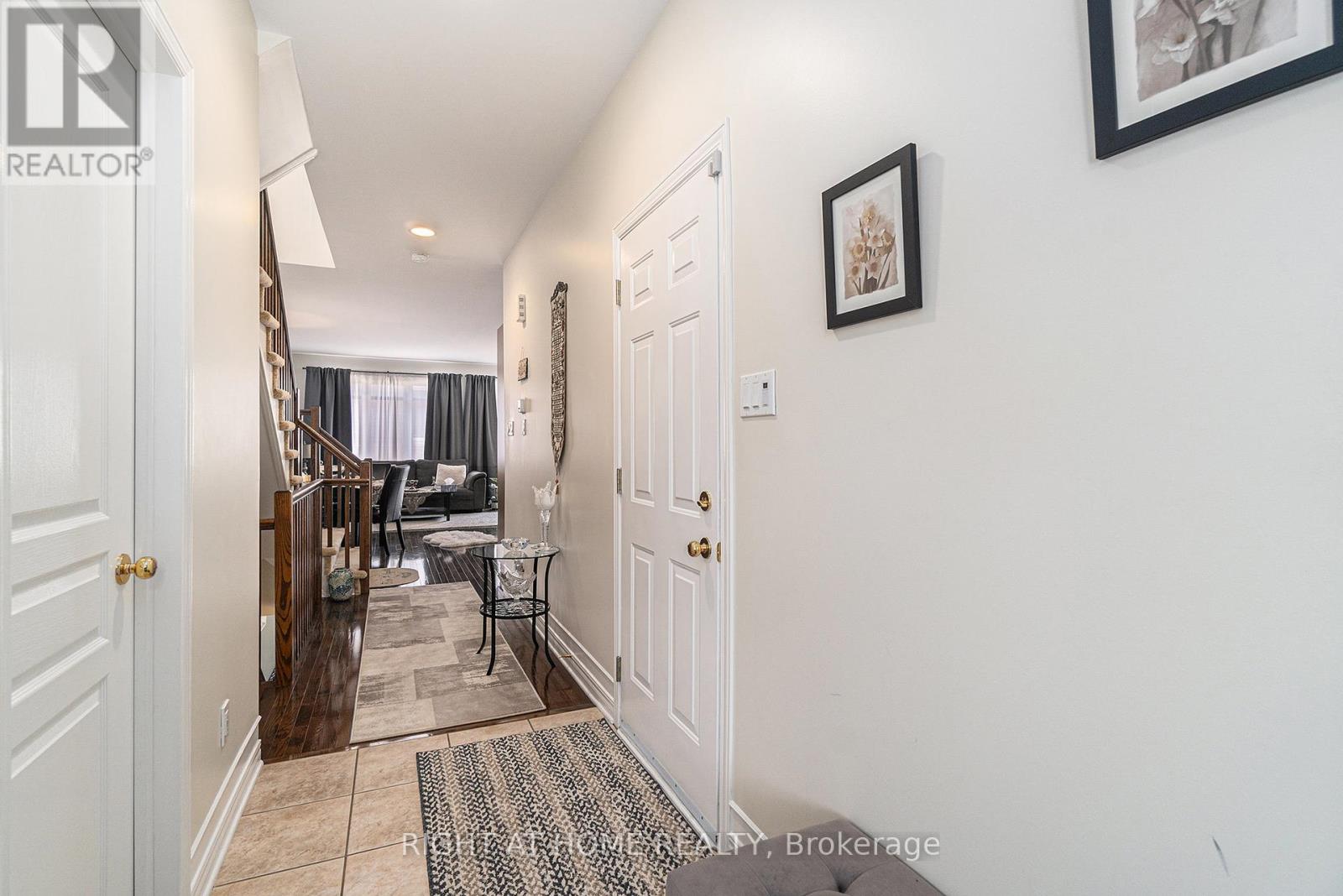


$599,900
174 PARKIN CIRCLE
Ottawa, Ontario, Ontario, K1T4G4
MLS® Number: X12121977
Property description
This charming and well-maintained 3-bedroom home offers the perfect blend of comfort, functionality, and style. Located on a quiet street in a desirable neighborhood of Blossom Park. As you arrive the property, you will notice the extended driveway that fits 3 cars with the interlock extension. The property features a bright, open-concept main floor with a spacious living and dining area ideal for both relaxing and entertaining. The kitchen includes ample cabinetry, stainless steel appliances, and a convenient layout that flows seamlessly through the heart of the home. Upstairs, you'll find three generously sized bedrooms, including a spacious primary suite with a walk-in closet and access to a full bath. The convenience of second-floor laundry makes everyday living that much easier. A fully finished basement adds extra versatility perfect for a family room, home office, or a gym. Step outside to a fully fenced backyard ideal for children, pets, and weekend barbecues. With parks, shopping, and public transit nearby, this home offers everything a growing family needs. New furnace (late 2024/2025), Seller believes the AC, windows and roof are original. Don't miss your chance to make 174 Parkin Circle your new address. Presenting offers 12pm on May 8, 2025. Sellers reserve the right to review and may accept pre-emptive offers. 24hr Irrevocable on all offers.
Building information
Type
*****
Age
*****
Appliances
*****
Basement Development
*****
Basement Type
*****
Construction Style Attachment
*****
Cooling Type
*****
Exterior Finish
*****
Fire Protection
*****
Foundation Type
*****
Half Bath Total
*****
Heating Fuel
*****
Heating Type
*****
Size Interior
*****
Stories Total
*****
Utility Water
*****
Land information
Fence Type
*****
Sewer
*****
Size Depth
*****
Size Frontage
*****
Size Irregular
*****
Size Total
*****
Rooms
Main level
Dining room
*****
Kitchen
*****
Living room
*****
Basement
Family room
*****
Second level
Bedroom 3
*****
Bedroom 2
*****
Primary Bedroom
*****
Main level
Dining room
*****
Kitchen
*****
Living room
*****
Basement
Family room
*****
Second level
Bedroom 3
*****
Bedroom 2
*****
Primary Bedroom
*****
Main level
Dining room
*****
Kitchen
*****
Living room
*****
Basement
Family room
*****
Second level
Bedroom 3
*****
Bedroom 2
*****
Primary Bedroom
*****
Main level
Dining room
*****
Kitchen
*****
Living room
*****
Basement
Family room
*****
Second level
Bedroom 3
*****
Bedroom 2
*****
Primary Bedroom
*****
Main level
Dining room
*****
Kitchen
*****
Living room
*****
Basement
Family room
*****
Second level
Bedroom 3
*****
Bedroom 2
*****
Primary Bedroom
*****
Courtesy of RIGHT AT HOME REALTY
Book a Showing for this property
Please note that filling out this form you'll be registered and your phone number without the +1 part will be used as a password.

