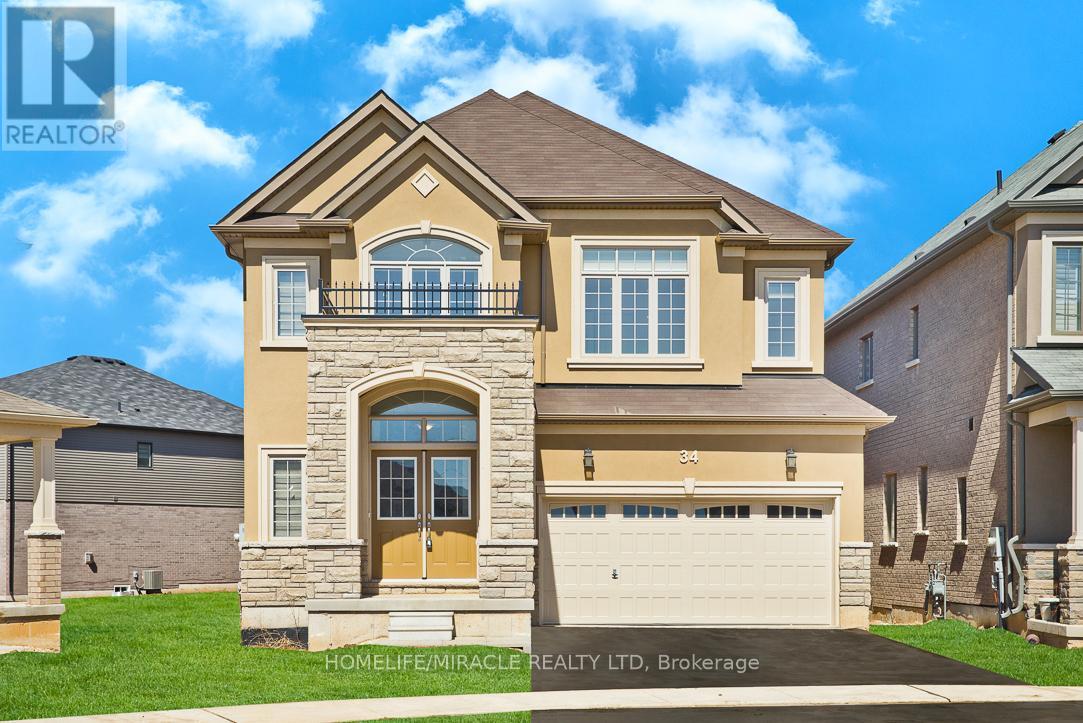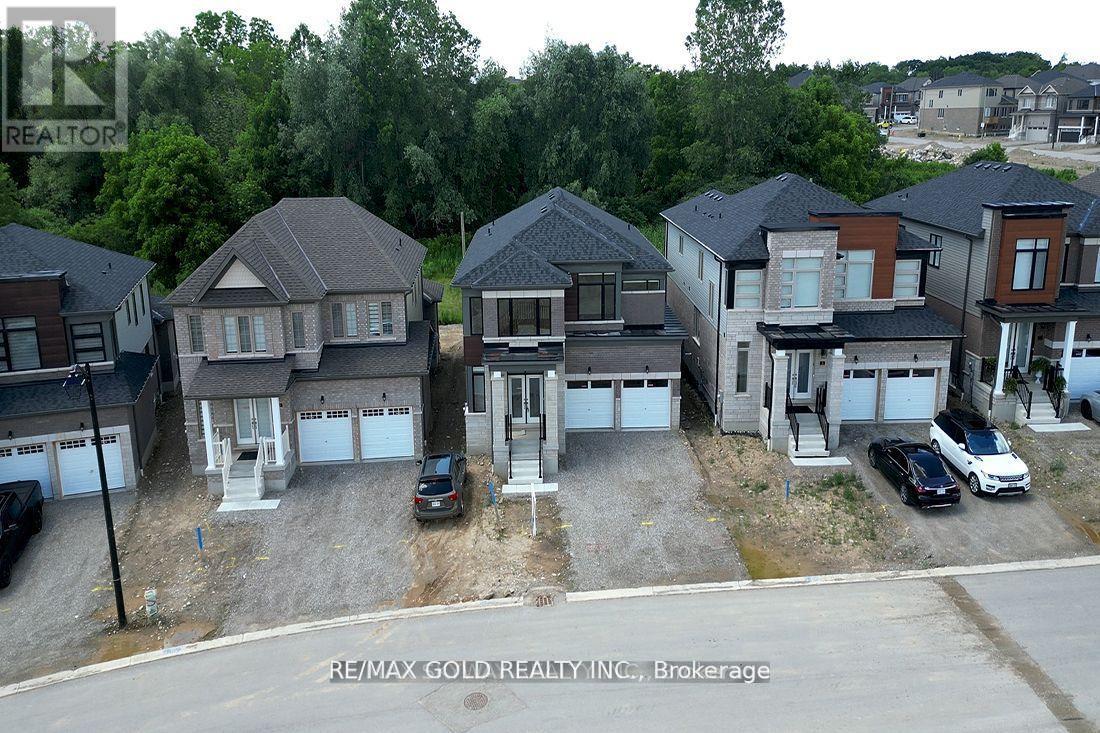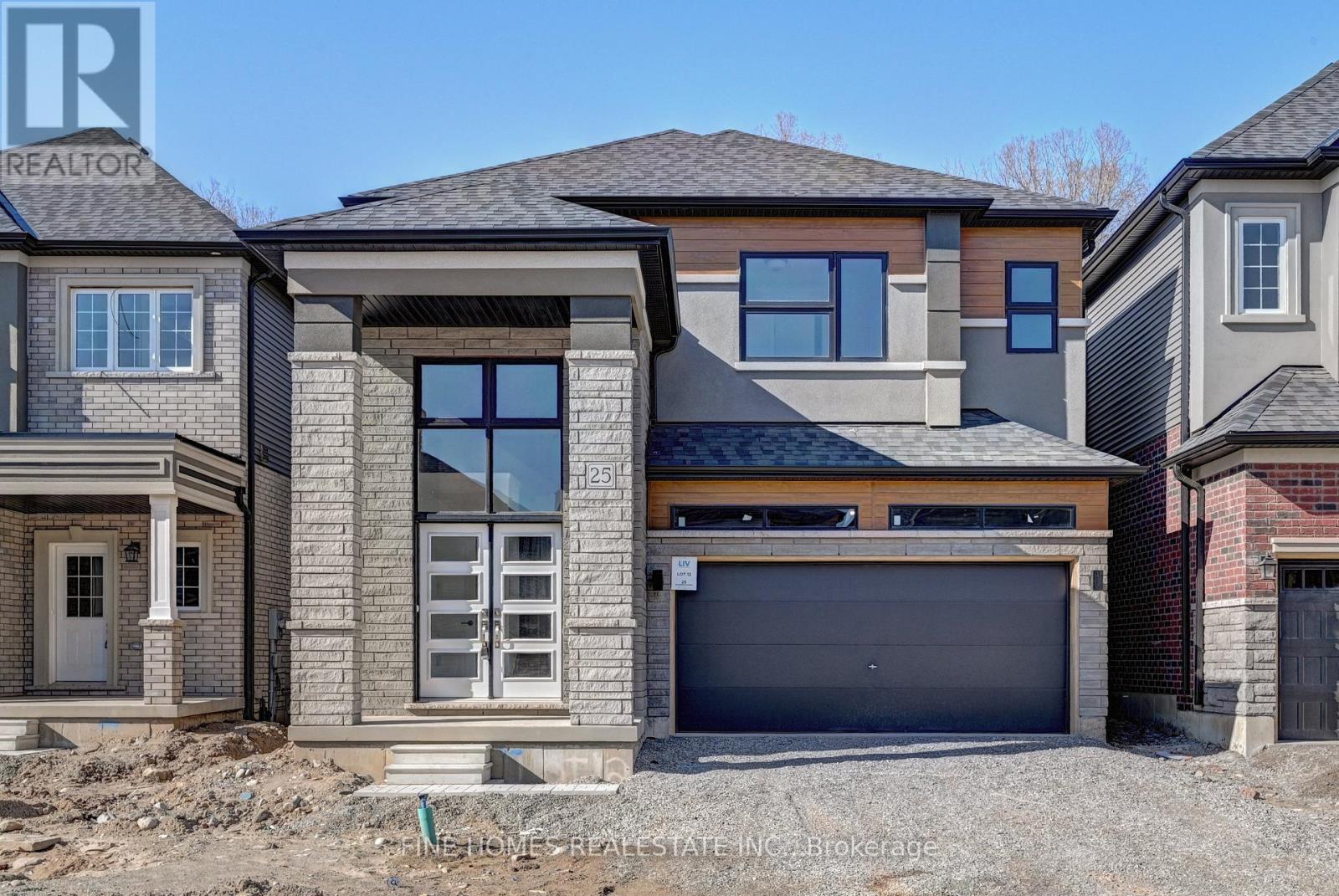Free account required
Unlock the full potential of your property search with a free account! Here's what you'll gain immediate access to:
- Exclusive Access to Every Listing
- Personalized Search Experience
- Favorite Properties at Your Fingertips
- Stay Ahead with Email Alerts

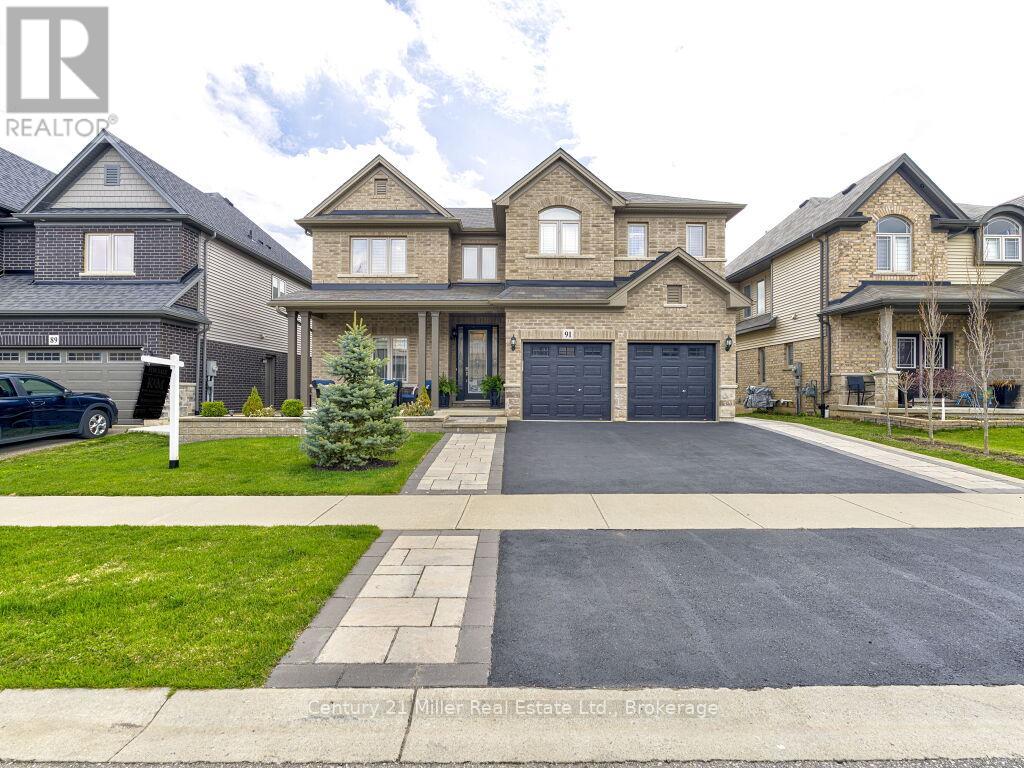
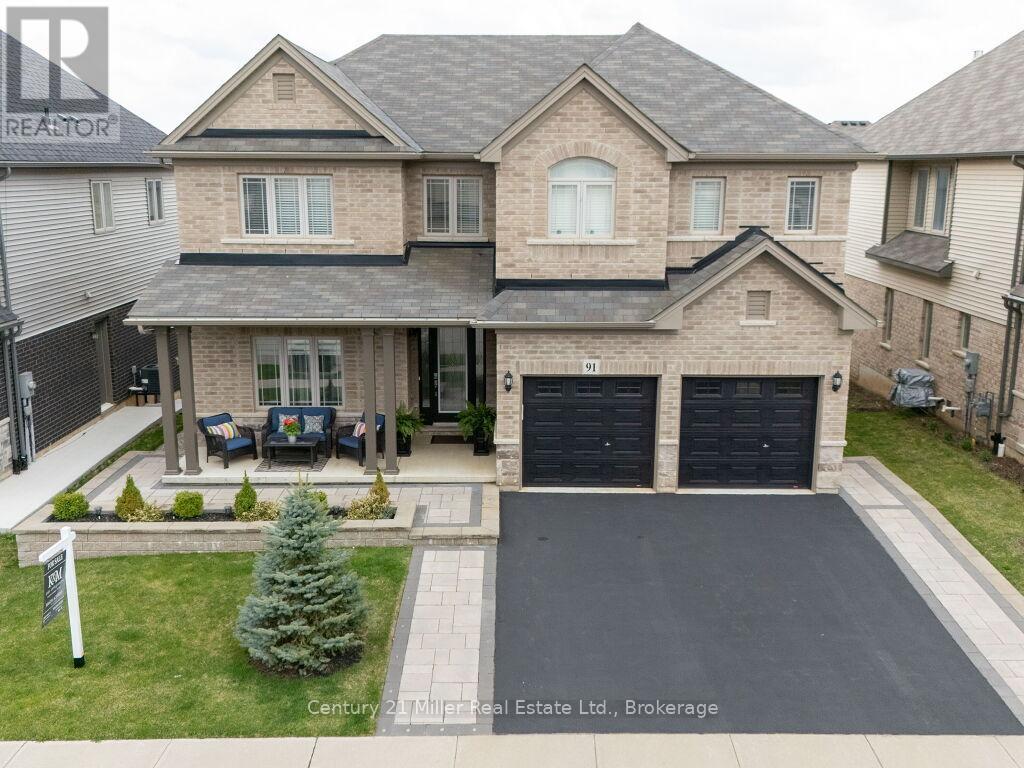

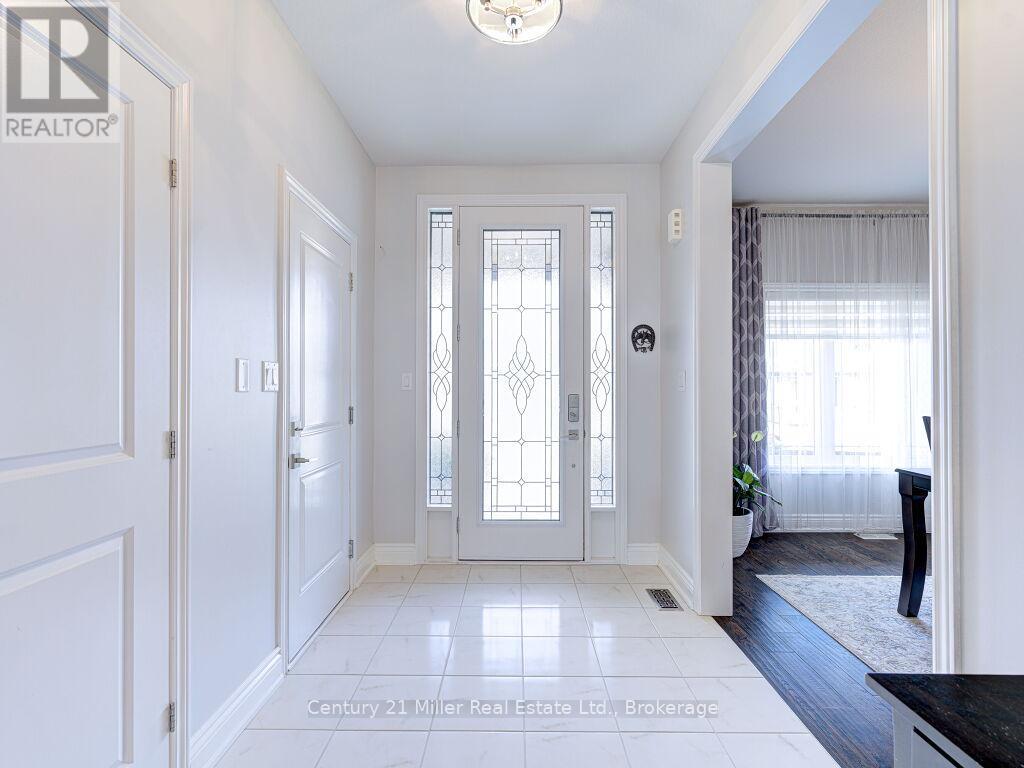
$1,199,000
91 LORNE CARD DRIVE
Brant, Ontario, Ontario, N3L0E7
MLS® Number: X12121955
Property description
Welcome to this beautifully maintained and spacious 4 bedroom home offering over 2950 sq. ft. of above grade living space, plus a fully finished basement. Designed for comfort and functionality, this home features a versatile bonus room upstairs-perfect for a home office, extra bedroom or media room, as well as the convenience of upstairs laundry. The main floor boasts elegant hardwood floors throughout, with an open concept kitchen, breakfast area and living room-ideal for entertaining or everyday living. A separate dinging room offer additional space for formal gatherings. The finished basement includes a large rec. room, bedroom and secondary laundry room-perfect space for guests, nanny or in-law suite. Step outside to an impressively landscaped front and backyard. With over 80k invested in professional landscaping, including interlocking stonework with landscape lighting that elevate the home's curb appeal and outdoor living space.
Building information
Type
*****
Age
*****
Amenities
*****
Appliances
*****
Basement Development
*****
Basement Type
*****
Construction Style Attachment
*****
Cooling Type
*****
Exterior Finish
*****
Fireplace Present
*****
Foundation Type
*****
Half Bath Total
*****
Heating Fuel
*****
Heating Type
*****
Size Interior
*****
Stories Total
*****
Utility Water
*****
Land information
Sewer
*****
Size Depth
*****
Size Frontage
*****
Size Irregular
*****
Size Total
*****
Rooms
Main level
Bathroom
*****
Kitchen
*****
Dining room
*****
Eating area
*****
Living room
*****
Basement
Exercise room
*****
Laundry room
*****
Bathroom
*****
Bedroom
*****
Living room
*****
Second level
Bathroom
*****
Den
*****
Bedroom 4
*****
Bedroom 3
*****
Bedroom 2
*****
Primary Bedroom
*****
Laundry room
*****
Bathroom
*****
Main level
Bathroom
*****
Kitchen
*****
Dining room
*****
Eating area
*****
Living room
*****
Basement
Exercise room
*****
Laundry room
*****
Bathroom
*****
Bedroom
*****
Living room
*****
Second level
Bathroom
*****
Den
*****
Bedroom 4
*****
Bedroom 3
*****
Bedroom 2
*****
Primary Bedroom
*****
Laundry room
*****
Bathroom
*****
Main level
Bathroom
*****
Kitchen
*****
Dining room
*****
Eating area
*****
Living room
*****
Basement
Exercise room
*****
Laundry room
*****
Bathroom
*****
Bedroom
*****
Living room
*****
Second level
Bathroom
*****
Den
*****
Bedroom 4
*****
Bedroom 3
*****
Courtesy of Century 21 Miller Real Estate Ltd., Brokerage
Book a Showing for this property
Please note that filling out this form you'll be registered and your phone number without the +1 part will be used as a password.


