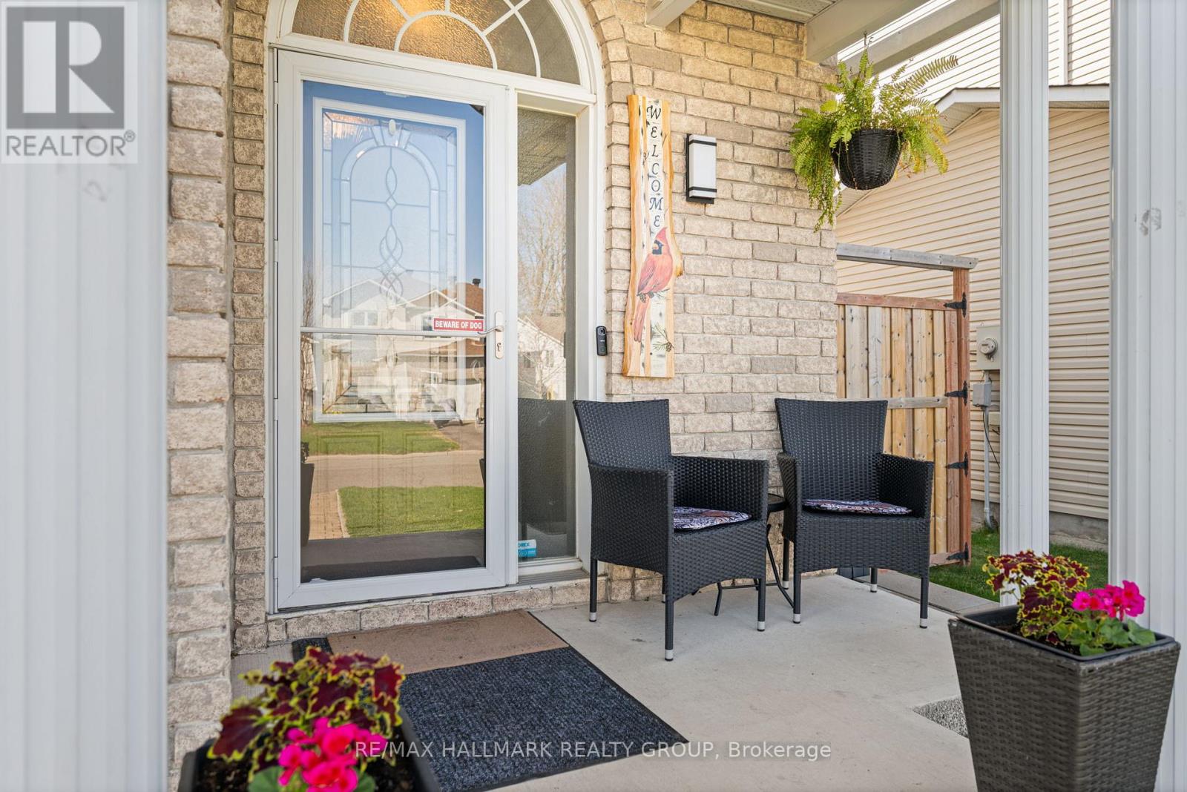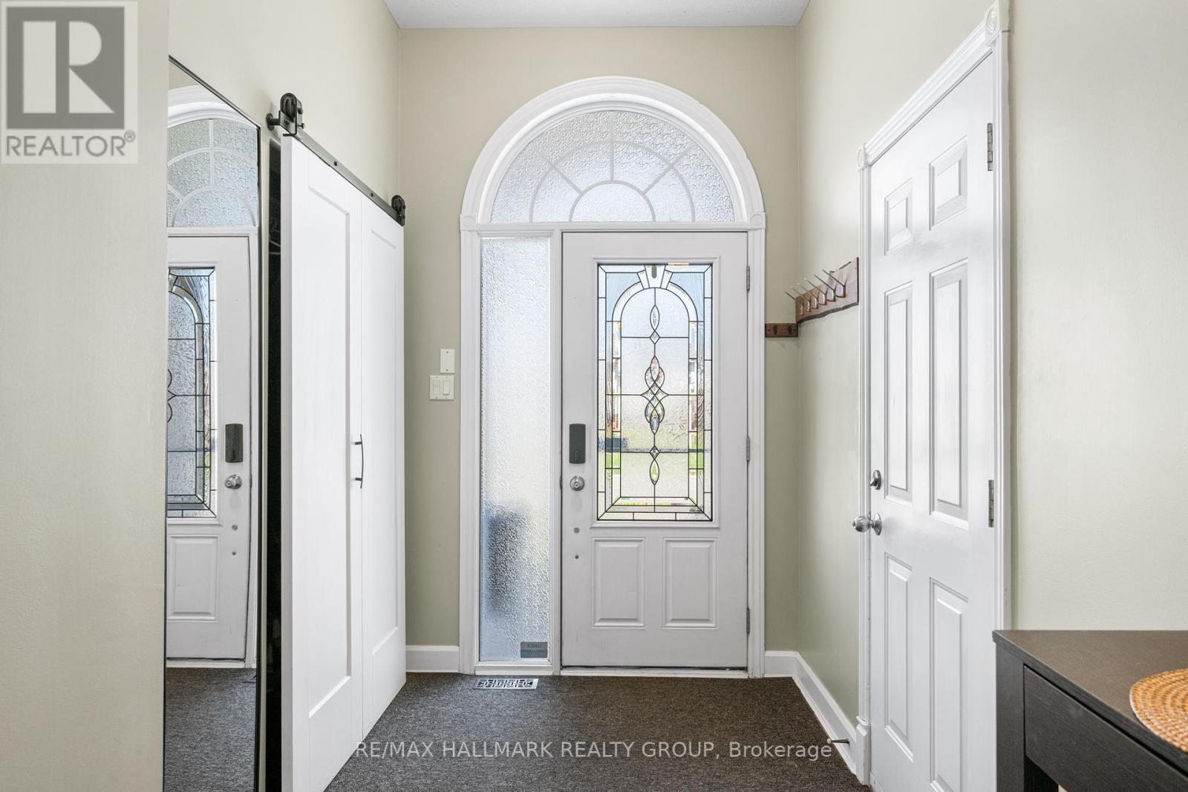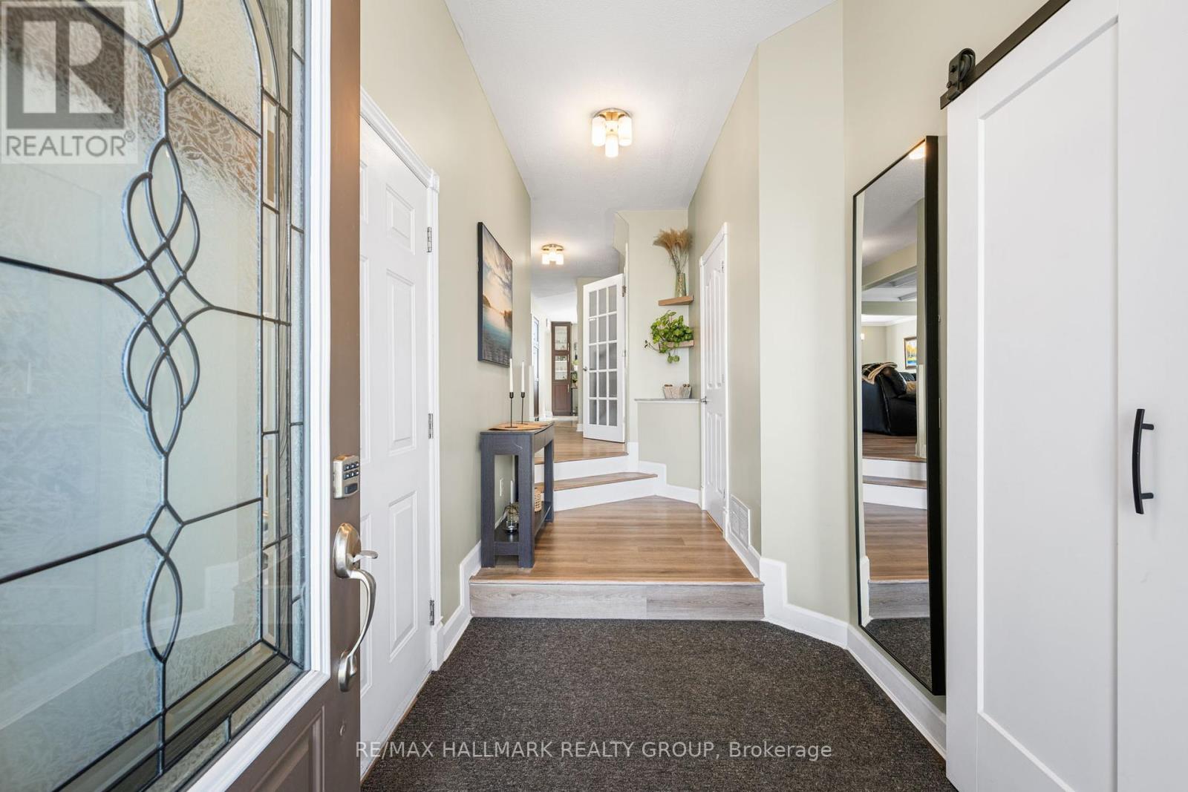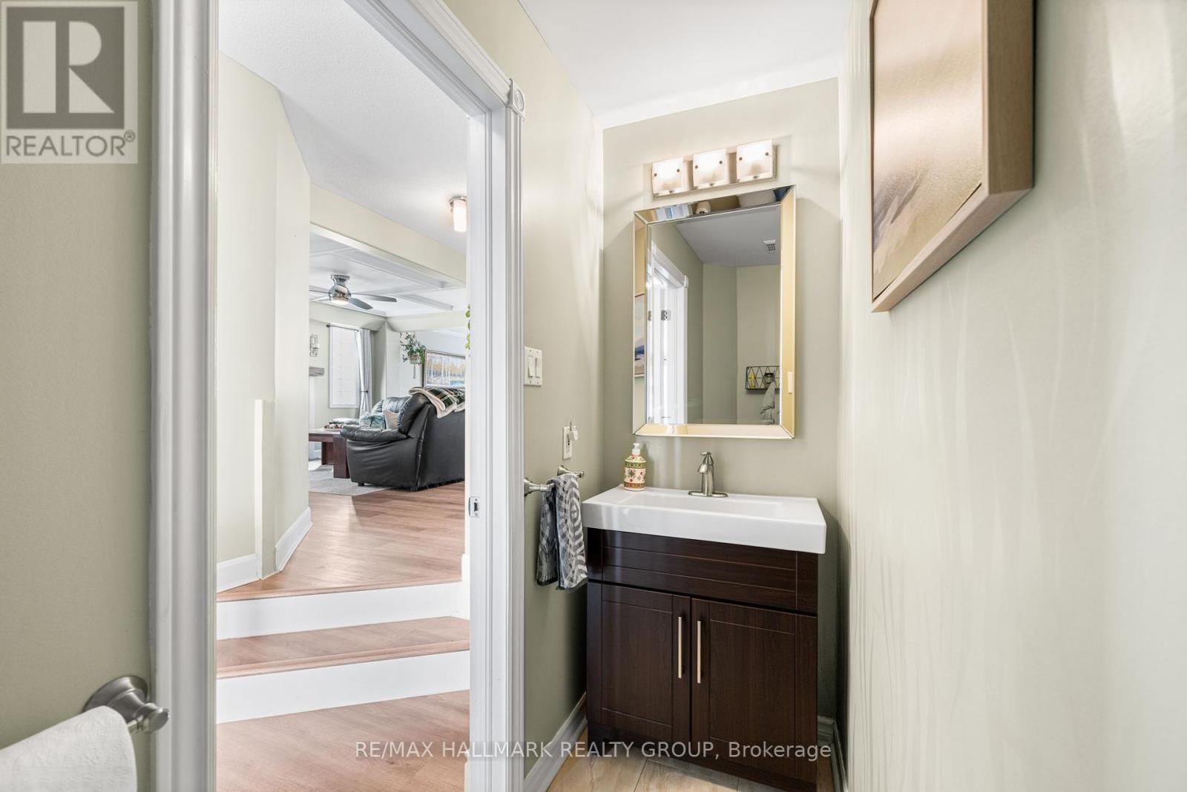Free account required
Unlock the full potential of your property search with a free account! Here's what you'll gain immediate access to:
- Exclusive Access to Every Listing
- Personalized Search Experience
- Favorite Properties at Your Fingertips
- Stay Ahead with Email Alerts





$689,900
251 STIVER STREET
Russell, Ontario, Ontario, K4R1G8
MLS® Number: X12121896
Property description
Welcome to 251 Stiver St in Russell, This beautifully Updated 2-story 3 Bedroom home located in one of Eastern Ottawas most sought-after Suburb! This home has been lovingly cared for over the last 10 yrs! Once inside, discover a cozy Living room with a natural gas fireplace, flowing seamlessly into the dining room open to the renovated modern kitchen (2016) with loads of cabinetry and an island with Granite counter top which perfect for entertaining. Step outside from the kitchen to a fully fenced backyard (2017), a beautiful deck with outdoor kitchen (2022) and Pergola on flagstone patio (2016) . The main floor also includes a convenient powder room (2015), and access to the 2-car garage. Upstairs, you'll find three spacious bedrooms, including a primary suite with an oversized walk-in closet and a private ensuite bathroom (2020), plus a second full bathroom (2018) and linen storage. The finished basement offers endless possibilities can easily be used as a rec room, home office, and plenty of storage space. Don't miss the chance to make this stunning, move-in-ready home yours! Patio door Primary bedroom window (2023), Whole house painted (2023) Tv Built-ins (2017), AC (2016)
Building information
Type
*****
Amenities
*****
Appliances
*****
Basement Development
*****
Basement Type
*****
Construction Style Attachment
*****
Cooling Type
*****
Exterior Finish
*****
Fireplace Present
*****
FireplaceTotal
*****
Foundation Type
*****
Half Bath Total
*****
Heating Fuel
*****
Heating Type
*****
Size Interior
*****
Stories Total
*****
Utility Water
*****
Land information
Sewer
*****
Size Depth
*****
Size Frontage
*****
Size Irregular
*****
Size Total
*****
Courtesy of RE/MAX HALLMARK REALTY GROUP
Book a Showing for this property
Please note that filling out this form you'll be registered and your phone number without the +1 part will be used as a password.









