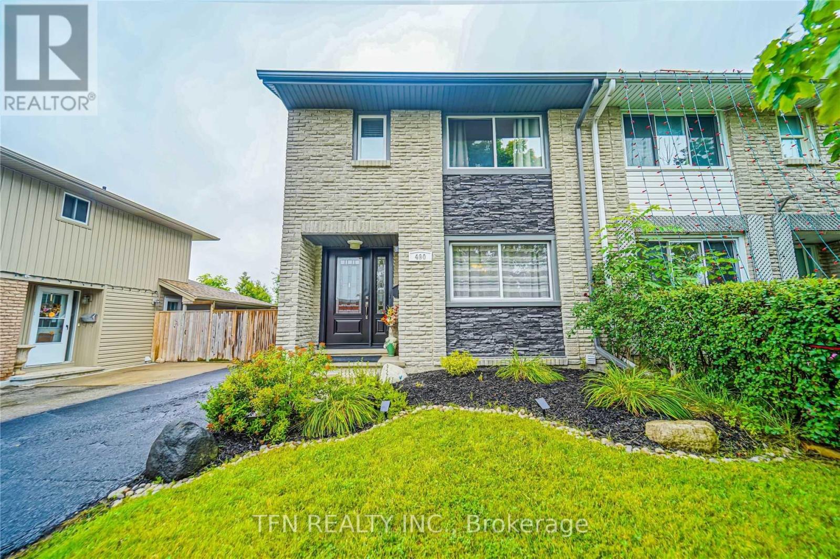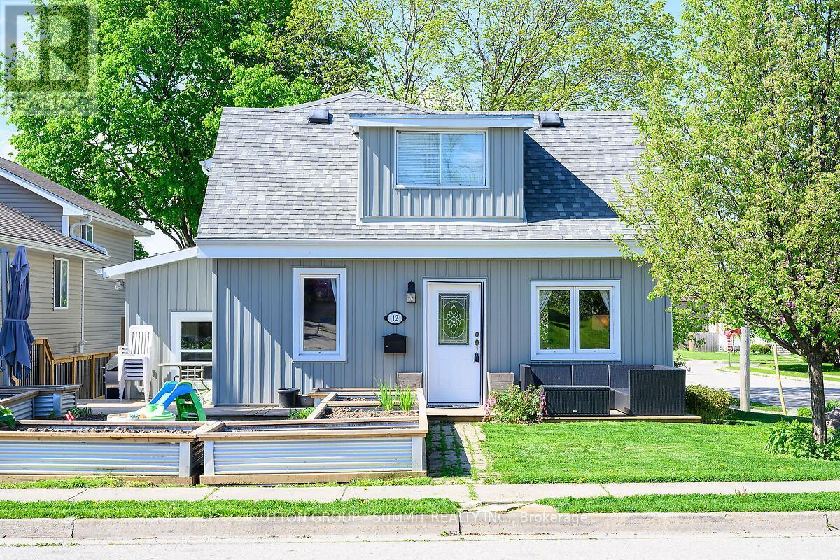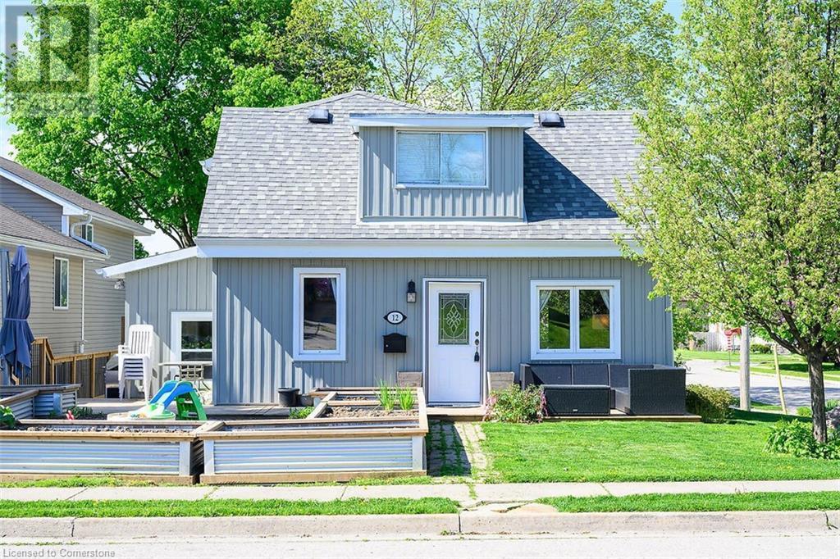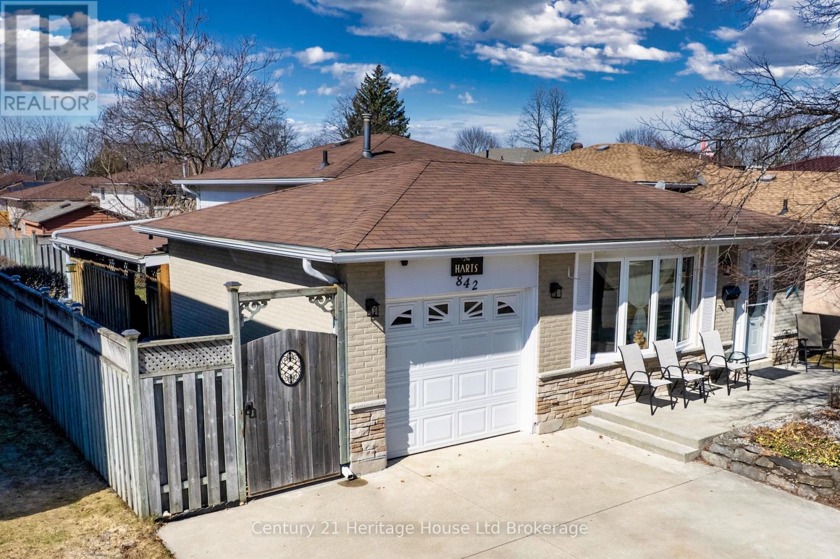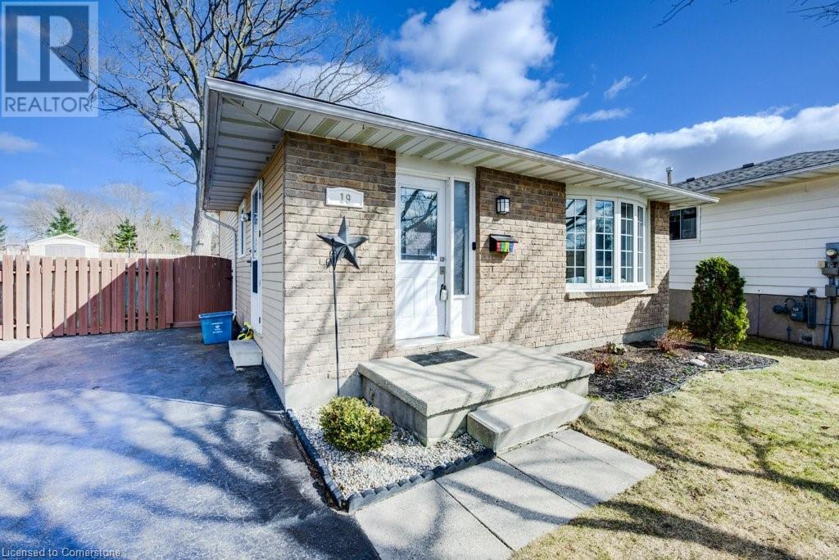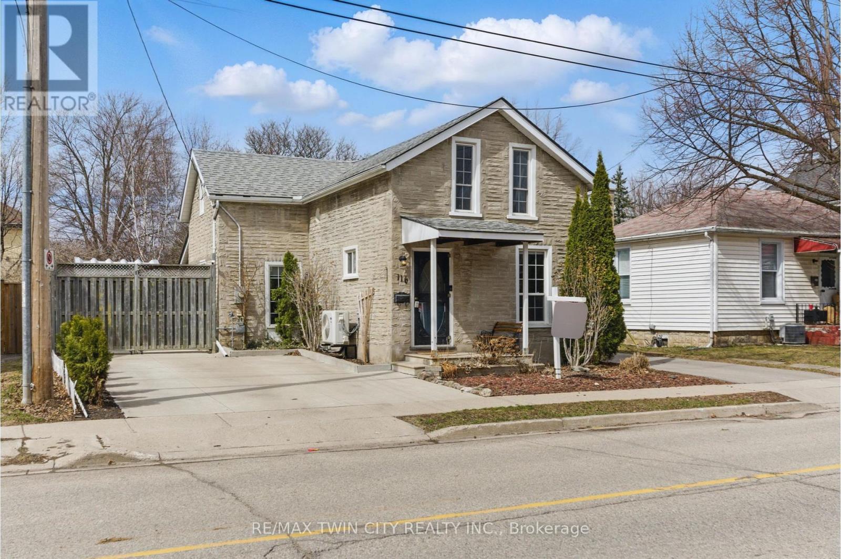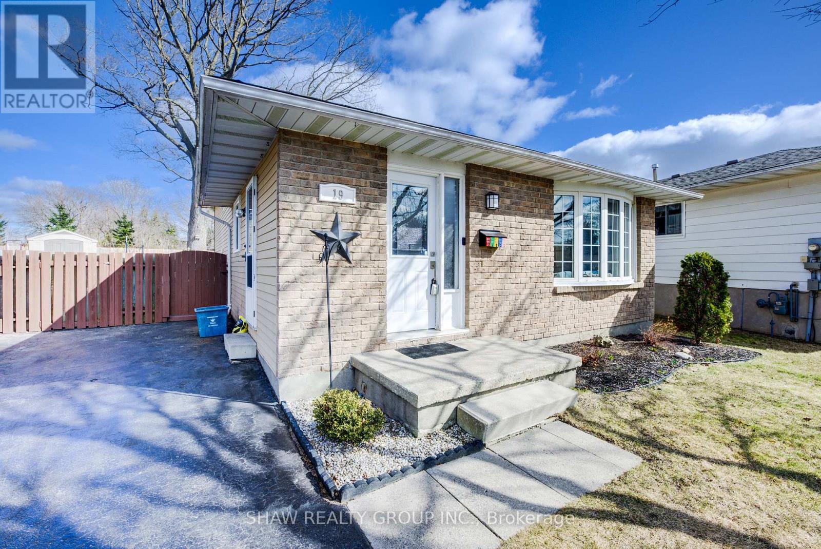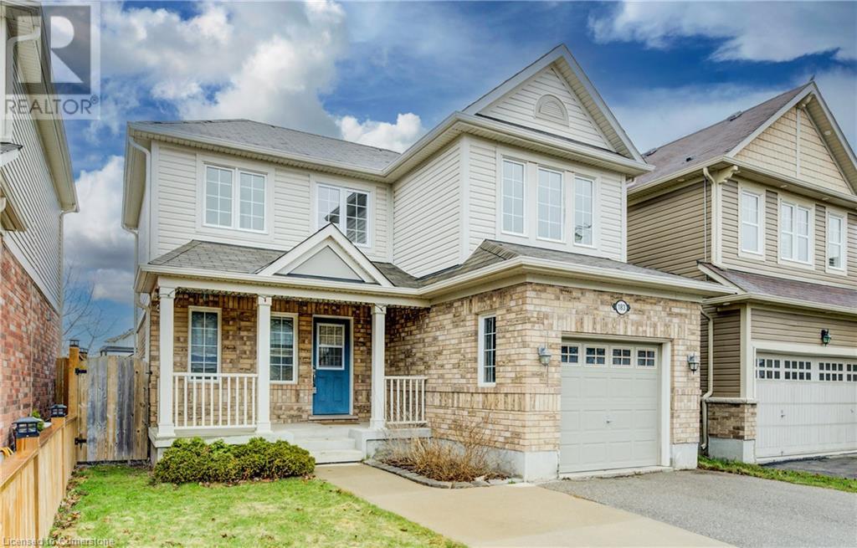Free account required
Unlock the full potential of your property search with a free account! Here's what you'll gain immediate access to:
- Exclusive Access to Every Listing
- Personalized Search Experience
- Favorite Properties at Your Fingertips
- Stay Ahead with Email Alerts
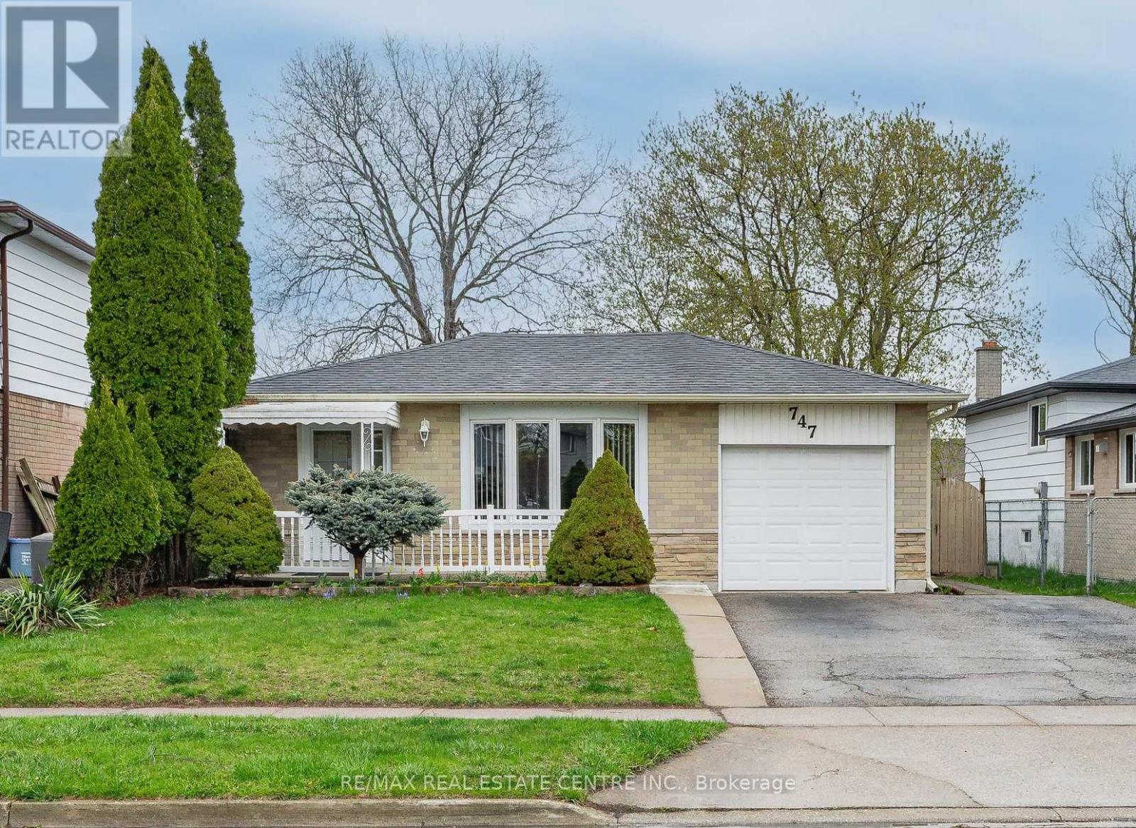
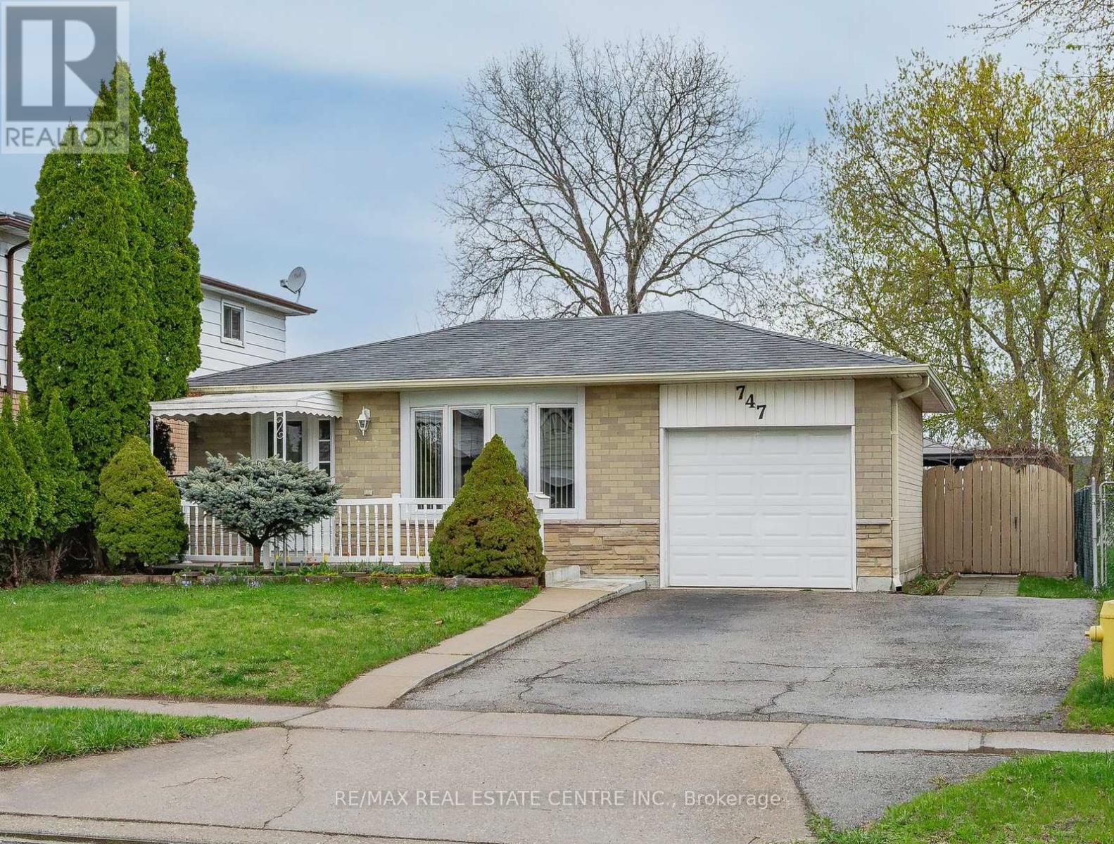

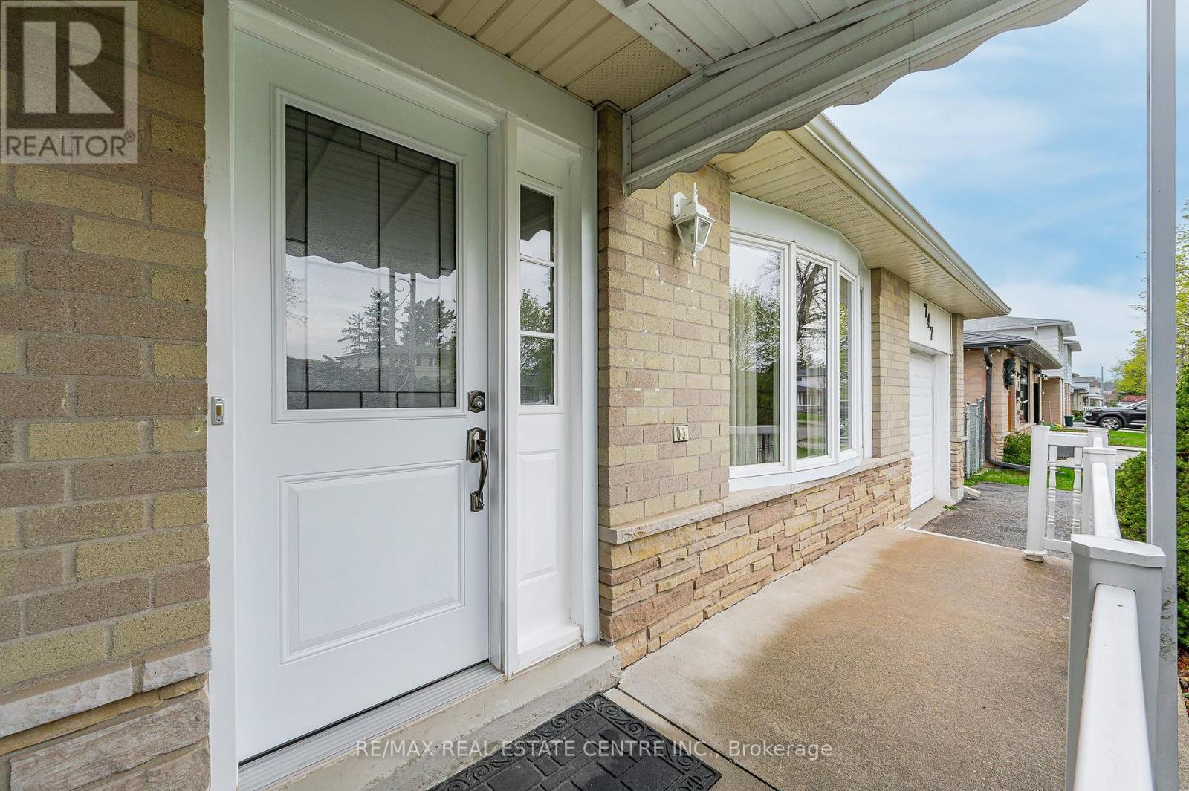
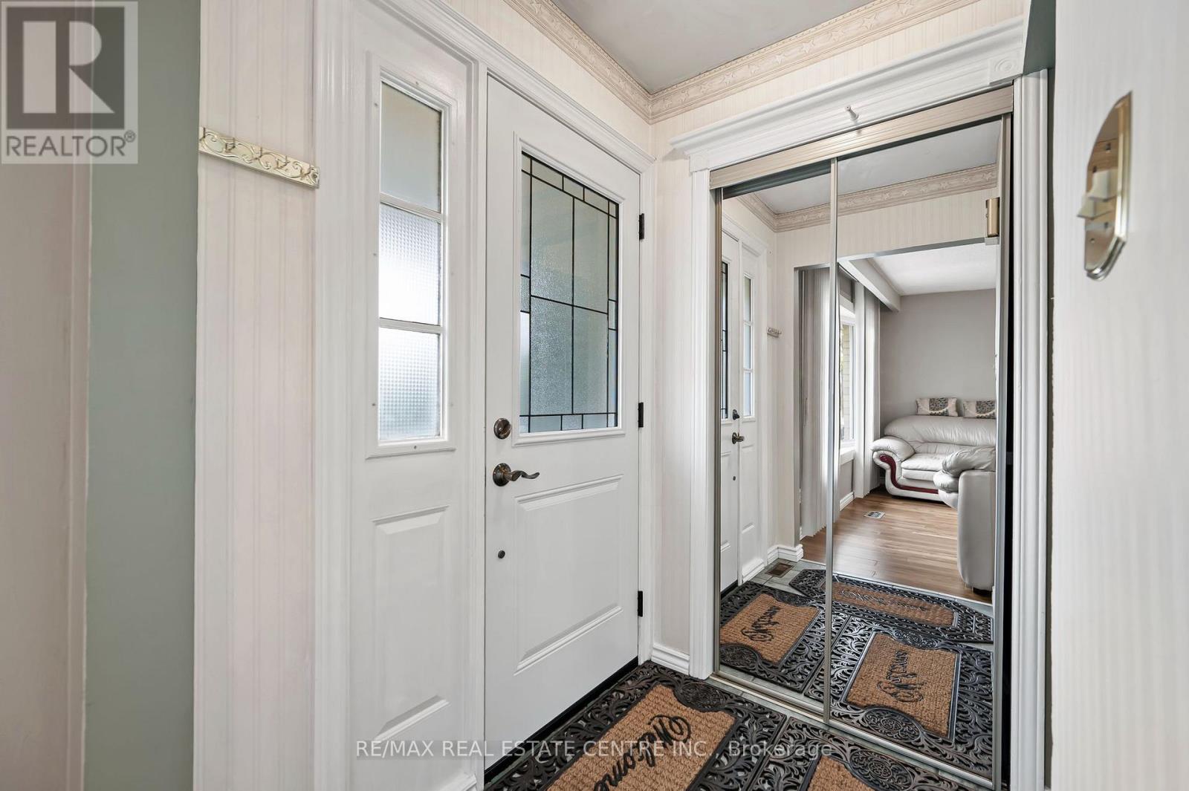
$649,900
747 KUMMER CRESCENT
Cambridge, Ontario, Ontario, N3H4Y5
MLS® Number: X12121532
Property description
This home is what you've been waiting for!! All Brick Bungalow in a Prime Location with 2036 square feet of finished living area! Pride of ownership is evident in this 3-bedroom, 2-bathroom Bungalow situated on a 40 x 100 lot in one of Preston's most desirable neighborhoods. This home features an attached garage and two separate entrances on the main floor. Bright, spacious, and exceptionally well-maintained. Enjoy convenient access to all amenities, just minutes from Hespeler Road, Highway 401, Riverside Park, and the scenic Dunbar Conservation Area. Roof updated in 2021. A rare opportunity to own a solid, move-in ready home. Book your showing today!
Building information
Type
*****
Age
*****
Appliances
*****
Architectural Style
*****
Basement Development
*****
Basement Type
*****
Construction Style Attachment
*****
Cooling Type
*****
Exterior Finish
*****
Foundation Type
*****
Heating Fuel
*****
Heating Type
*****
Size Interior
*****
Stories Total
*****
Utility Water
*****
Land information
Amenities
*****
Fence Type
*****
Sewer
*****
Size Depth
*****
Size Frontage
*****
Size Irregular
*****
Size Total
*****
Rooms
Main level
Dining room
*****
Eating area
*****
Bathroom
*****
Kitchen
*****
Living room
*****
Bedroom 3
*****
Bedroom 2
*****
Primary Bedroom
*****
Basement
Utility room
*****
Recreational, Games room
*****
Bathroom
*****
Main level
Dining room
*****
Eating area
*****
Bathroom
*****
Kitchen
*****
Living room
*****
Bedroom 3
*****
Bedroom 2
*****
Primary Bedroom
*****
Basement
Utility room
*****
Recreational, Games room
*****
Bathroom
*****
Main level
Dining room
*****
Eating area
*****
Bathroom
*****
Kitchen
*****
Living room
*****
Bedroom 3
*****
Bedroom 2
*****
Primary Bedroom
*****
Basement
Utility room
*****
Recreational, Games room
*****
Bathroom
*****
Main level
Dining room
*****
Eating area
*****
Bathroom
*****
Kitchen
*****
Living room
*****
Bedroom 3
*****
Bedroom 2
*****
Primary Bedroom
*****
Basement
Utility room
*****
Recreational, Games room
*****
Bathroom
*****
Main level
Dining room
*****
Eating area
*****
Bathroom
*****
Kitchen
*****
Living room
*****
Bedroom 3
*****
Courtesy of RE/MAX REAL ESTATE CENTRE INC.
Book a Showing for this property
Please note that filling out this form you'll be registered and your phone number without the +1 part will be used as a password.
