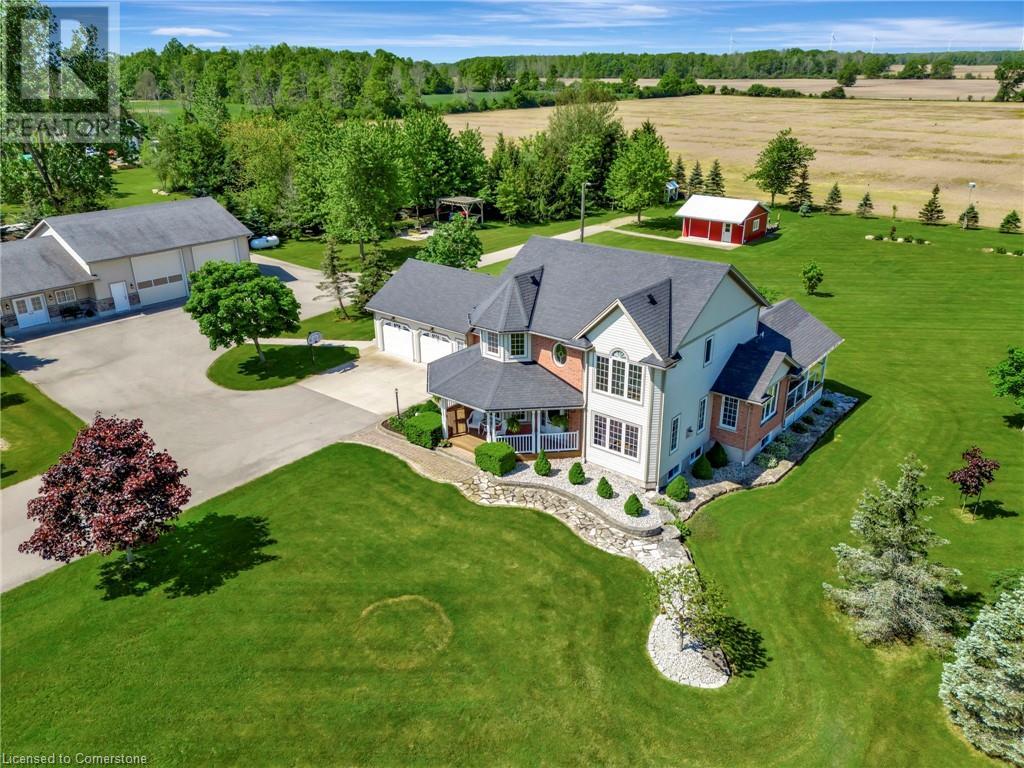Free account required
Unlock the full potential of your property search with a free account! Here's what you'll gain immediate access to:
- Exclusive Access to Every Listing
- Personalized Search Experience
- Favorite Properties at Your Fingertips
- Stay Ahead with Email Alerts
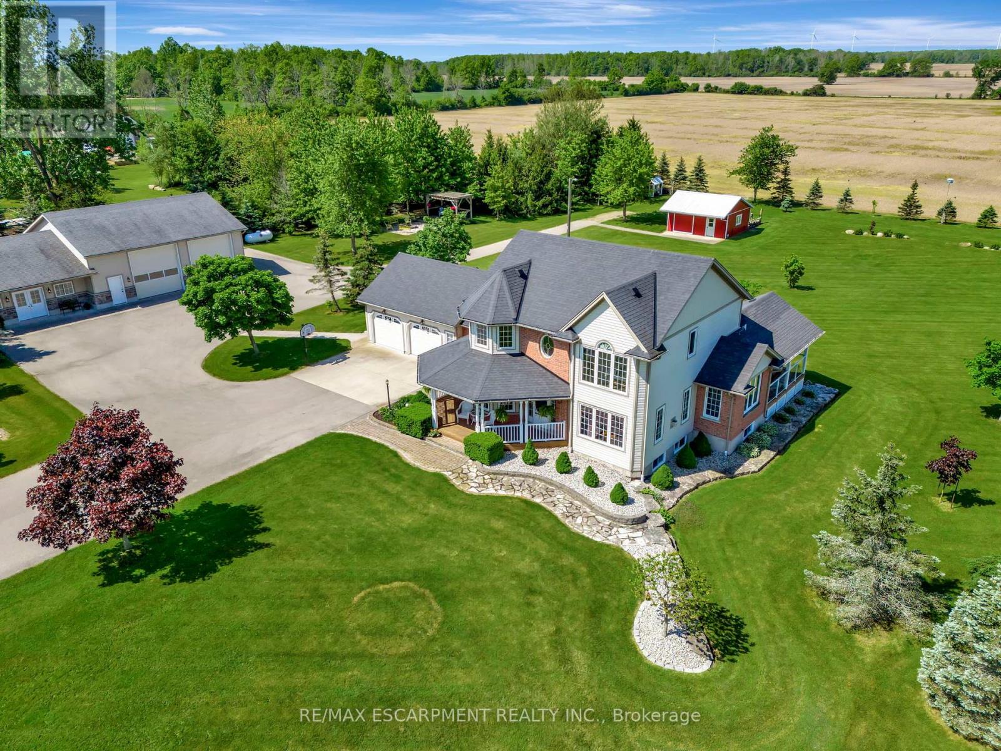
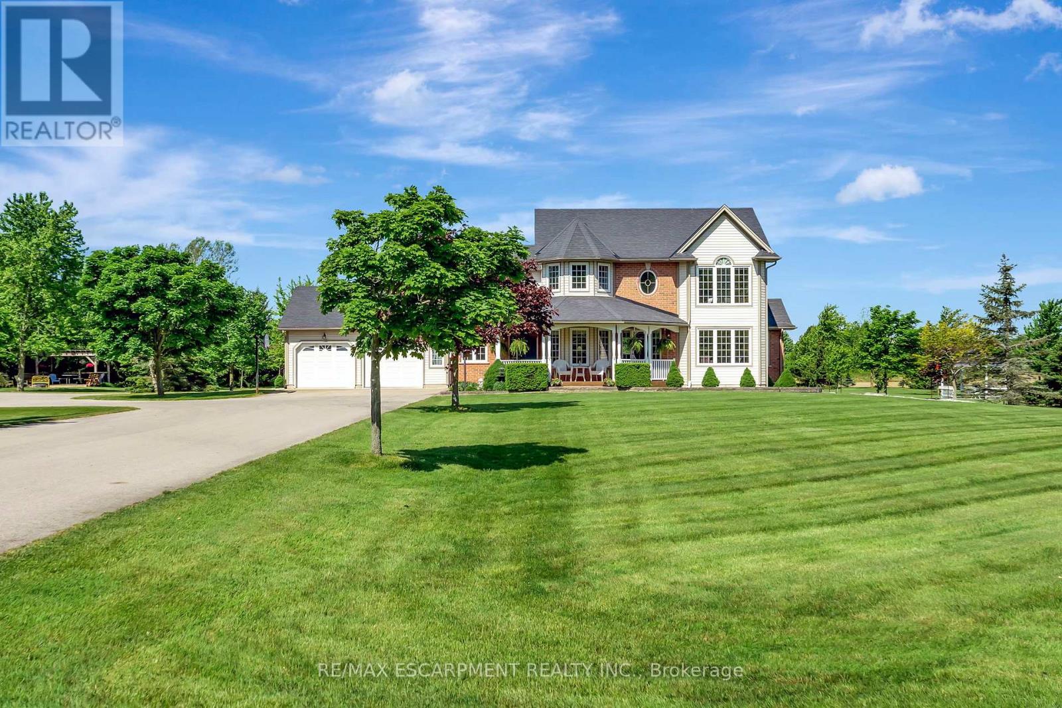
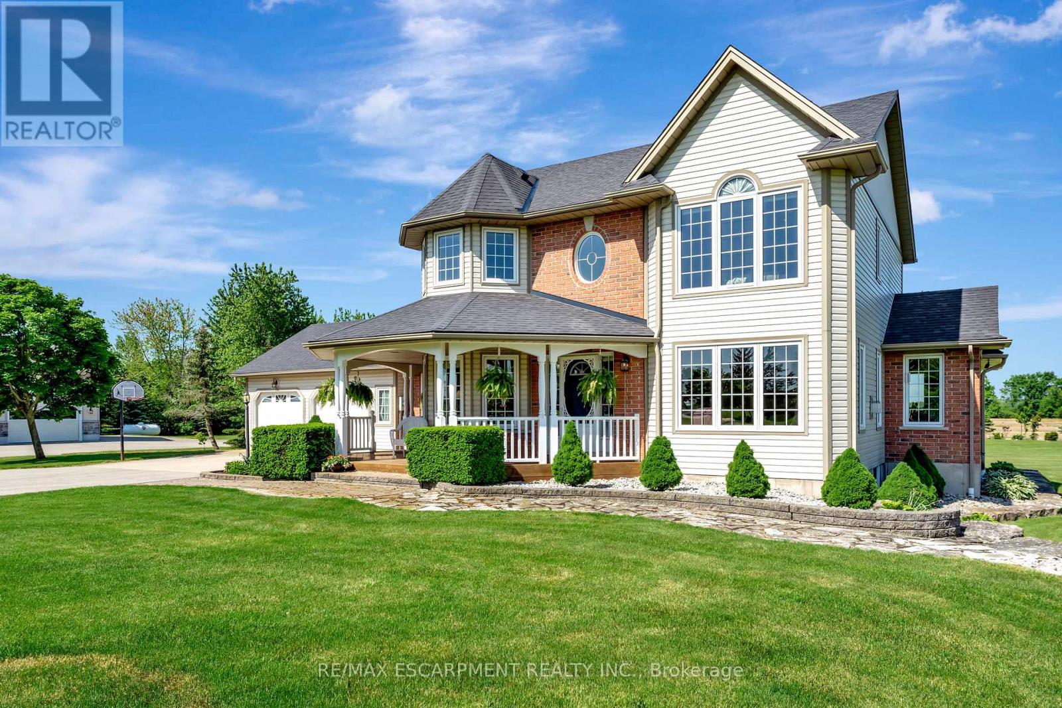
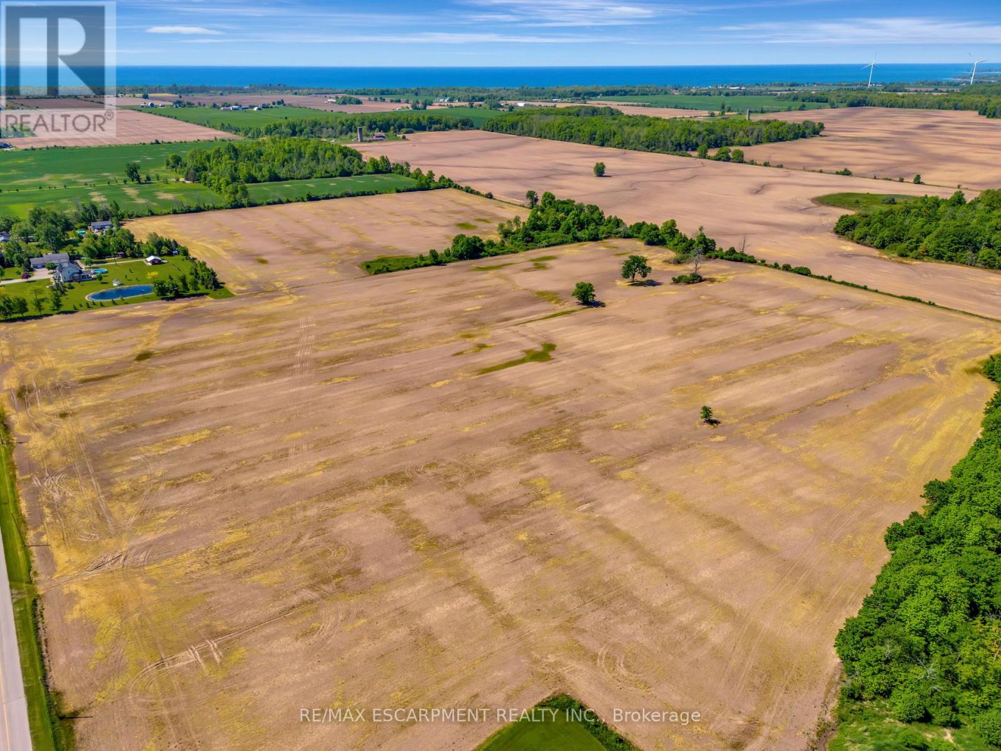
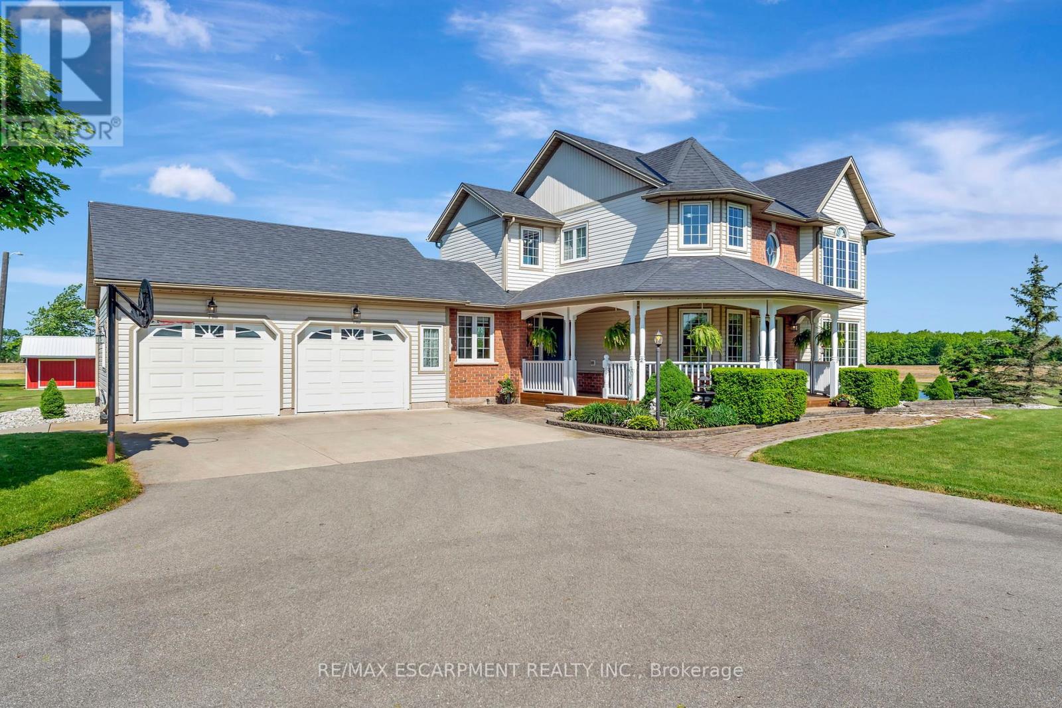
$1,889,900
533 MARSHALL ROAD
Haldimand, Ontario, Ontario, N1A2W8
MLS® Number: X12121364
Property description
Experience an unparalleled country lifestyle w/ a custom-built 2002 two storey home situated on 55 acres! An expansive tree-lined paved driveway welcomes you to this charming country home featuring a wraparound porch & mature landscaping thru-out. This stunning home has 3+1 spacious bedrooms, 3 baths, double garage - over 2965sf of living space including f/f basement w/ walk up! Executive kitchen + dining combo (flooring 22) overlooks covered deck (18x17), a/g pool (16), fish stocked pond w/ gazebo, & endless fields ultimate space to host friends & family. Gorgeous 34x64 shop built in 2014 includes two 12x12 overhead doors, concrete floors, 23x29 heated workshop, 60AMP limitless potential uses! 49 acres of workable land provides income potential! Extras: roof 19, 14KW back up generator, solar heat for pool, in-floor basement heating, UV filter system, 7x8 shed/playhouse, 18x22 shed w/ concrete & hydro, ample parking, furnace 21. This dream property is only 4km to all town amenities & easy access to Lake Erie beaches, marina, golf, +++! Great property to raise a family & realize that hobby farm dream, perfect for a home-based business, or for those looking to retire in a private turnkey rural setting.
Building information
Type
*****
Age
*****
Amenities
*****
Appliances
*****
Basement Development
*****
Basement Type
*****
Construction Style Attachment
*****
Cooling Type
*****
Exterior Finish
*****
Fireplace Present
*****
Foundation Type
*****
Half Bath Total
*****
Heating Fuel
*****
Heating Type
*****
Size Interior
*****
Stories Total
*****
Utility Power
*****
Utility Water
*****
Land information
Acreage
*****
Amenities
*****
Sewer
*****
Size Depth
*****
Size Frontage
*****
Size Irregular
*****
Size Total
*****
Soil Type
*****
Surface Water
*****
Rooms
Main level
Office
*****
Living room
*****
Dining room
*****
Kitchen
*****
Bathroom
*****
Laundry room
*****
Mud room
*****
Basement
Utility room
*****
Bedroom
*****
Recreational, Games room
*****
Second level
Primary Bedroom
*****
Bedroom
*****
Bedroom
*****
Bathroom
*****
Bathroom
*****
Main level
Office
*****
Living room
*****
Dining room
*****
Kitchen
*****
Bathroom
*****
Laundry room
*****
Mud room
*****
Basement
Utility room
*****
Bedroom
*****
Recreational, Games room
*****
Second level
Primary Bedroom
*****
Bedroom
*****
Bedroom
*****
Bathroom
*****
Bathroom
*****
Main level
Office
*****
Living room
*****
Dining room
*****
Kitchen
*****
Bathroom
*****
Laundry room
*****
Mud room
*****
Basement
Utility room
*****
Bedroom
*****
Recreational, Games room
*****
Second level
Primary Bedroom
*****
Bedroom
*****
Bedroom
*****
Bathroom
*****
Bathroom
*****
Main level
Office
*****
Living room
*****
Dining room
*****
Kitchen
*****
Bathroom
*****
Courtesy of RE/MAX ESCARPMENT REALTY INC.
Book a Showing for this property
Please note that filling out this form you'll be registered and your phone number without the +1 part will be used as a password.
