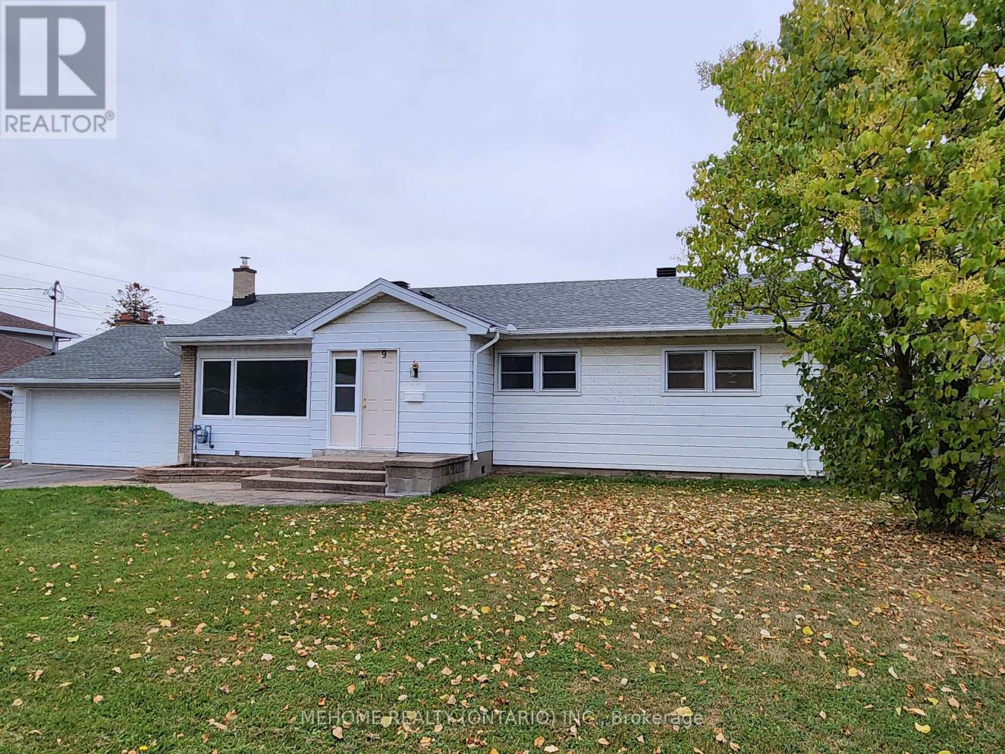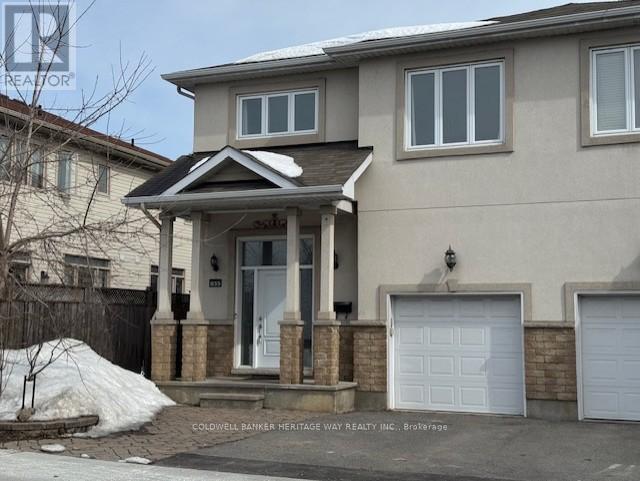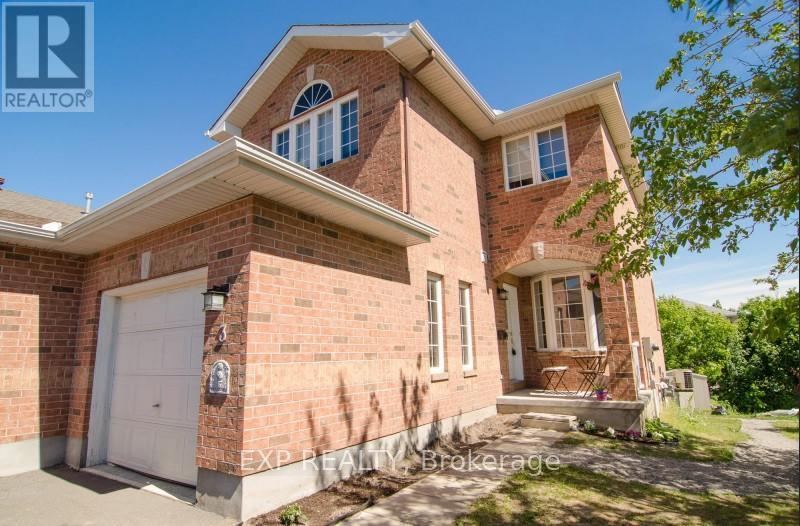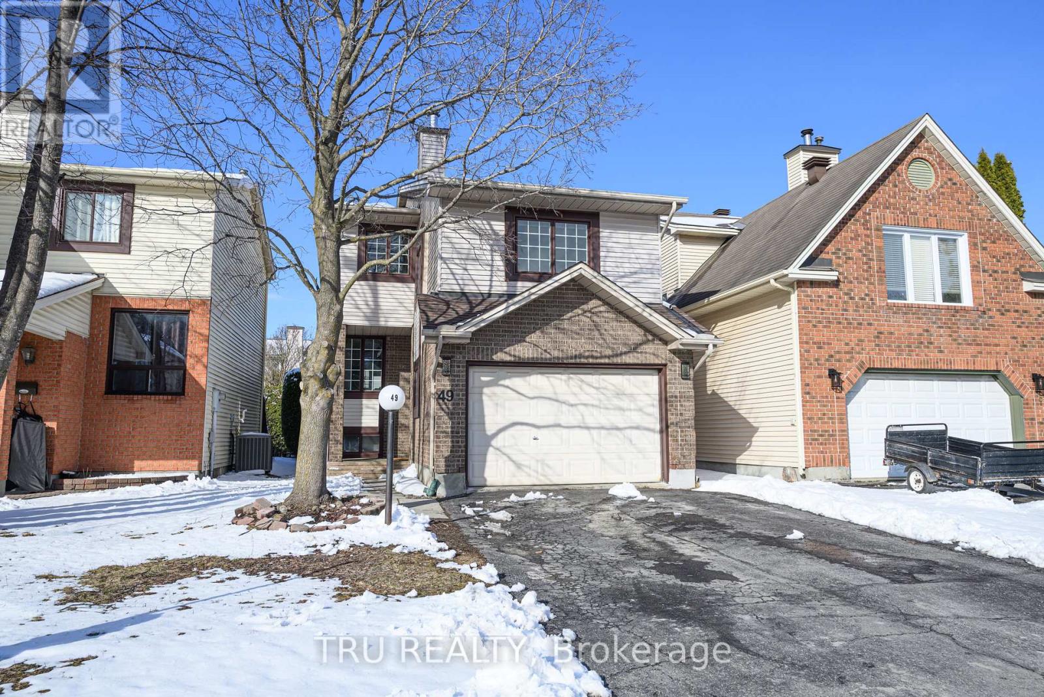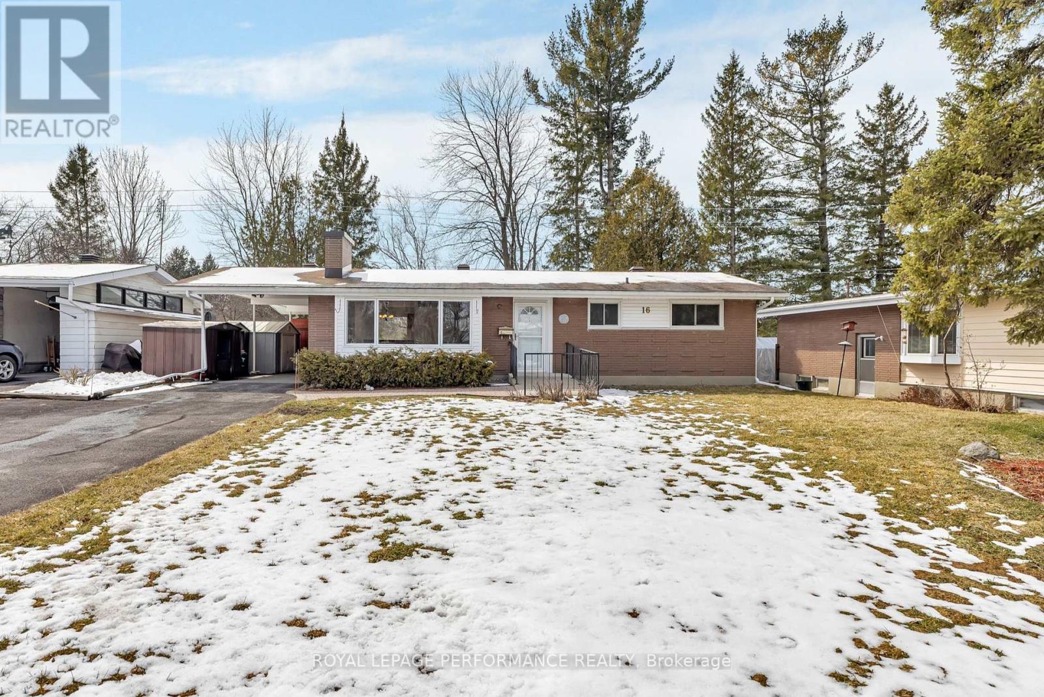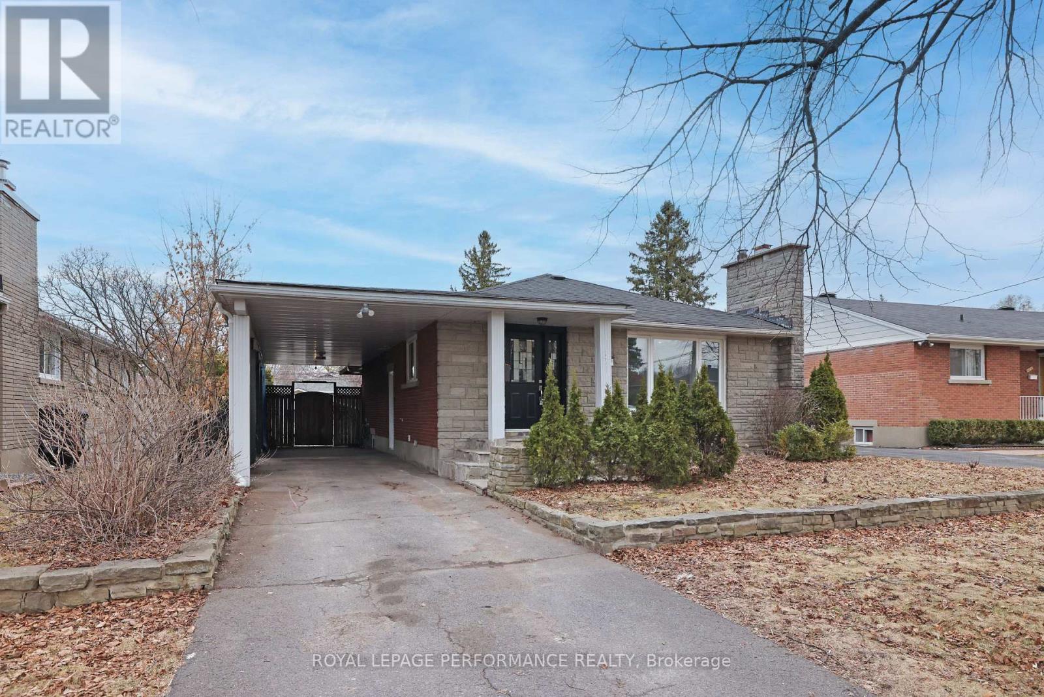Free account required
Unlock the full potential of your property search with a free account! Here's what you'll gain immediate access to:
- Exclusive Access to Every Listing
- Personalized Search Experience
- Favorite Properties at Your Fingertips
- Stay Ahead with Email Alerts
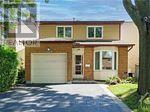
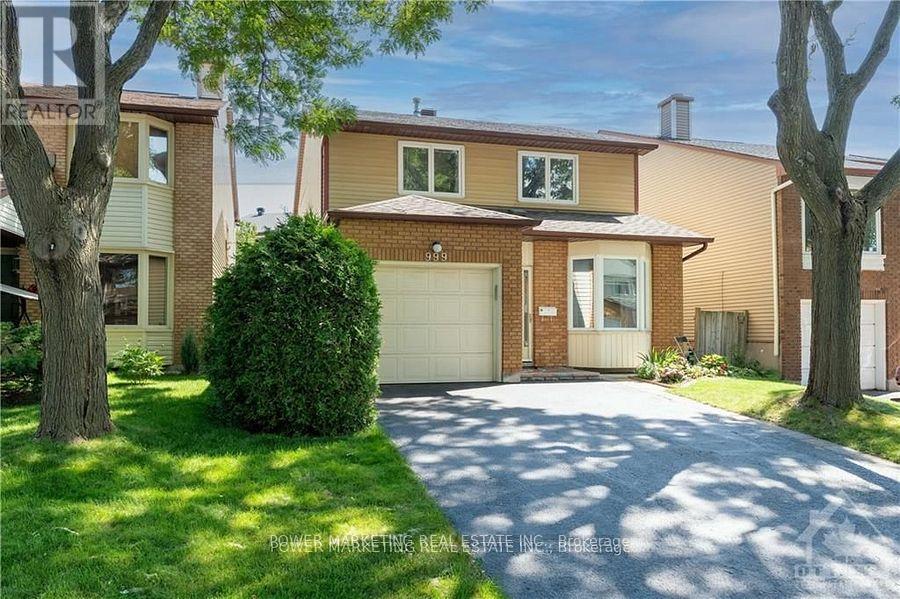
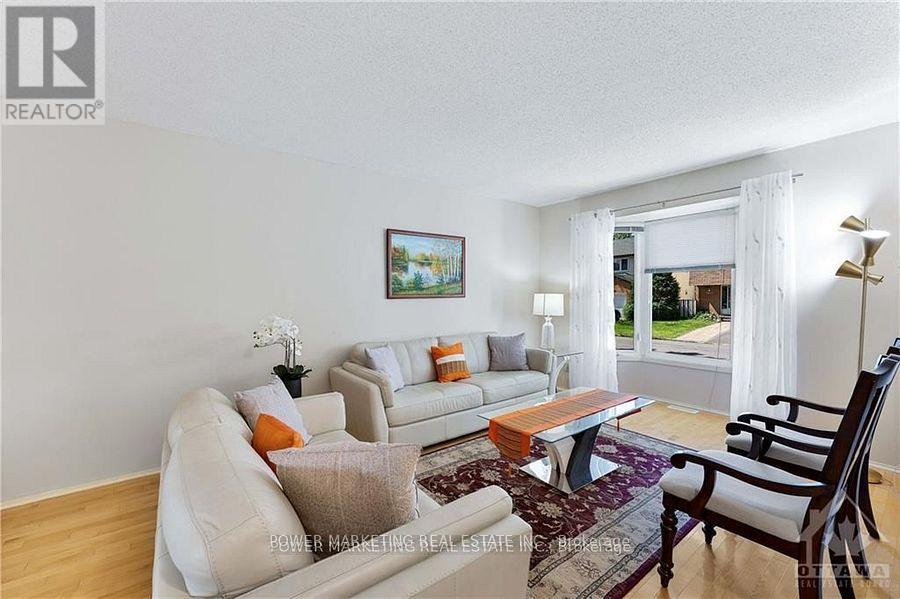
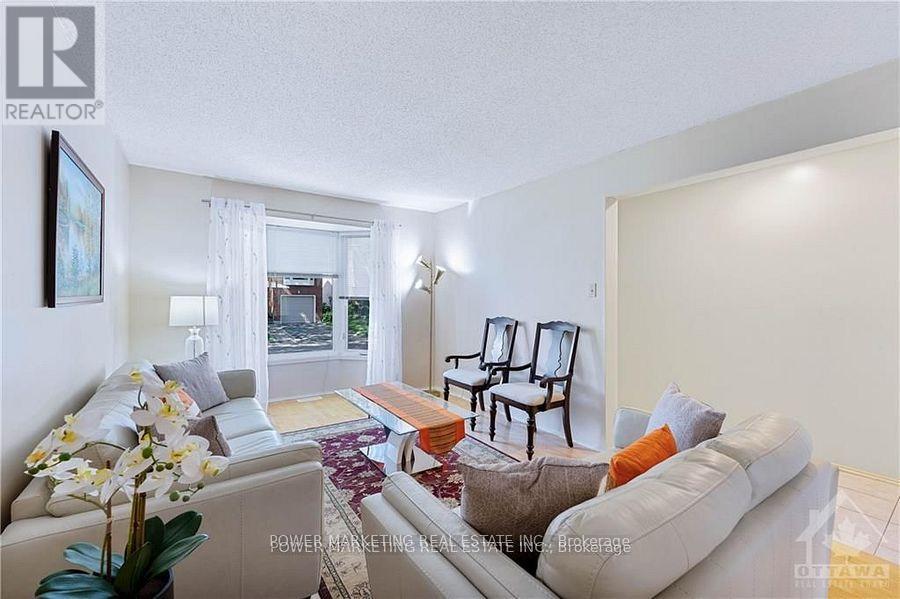
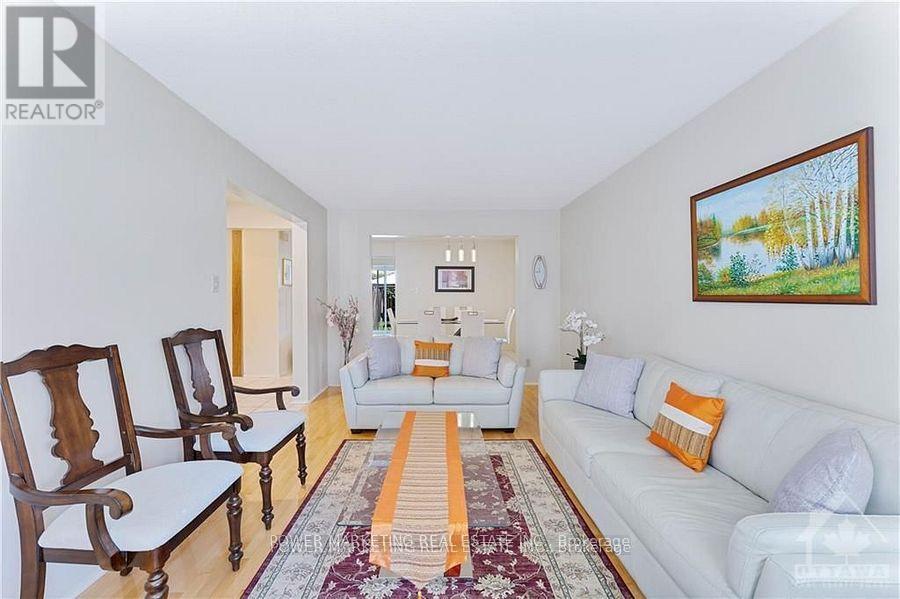
$689,900
999 ALENMEDE CRESCENT
Ottawa, Ontario, Ontario, K2B8H2
MLS® Number: X12121011
Property description
Flooring: Tile, Flooring: Hardwood, Flooring: Carpet W/W & Mixed, Welcome to 999 Alenmede! This gorgeous-detached home is centrally located on a quiet street, close to parks, schools, hospitals, the Bayshore shopping center, LRTs, and easy access to Highways 416 and 417. It has four spacious bedrms, two full bathrms , a primary bedrm with an ensuite bath and a walk in closet. The main level consists of a formal dining rm, a living rm with hardwood flrs and a family rm with a fireplace and mantle. There is a large eat in kitchen which has ample cabinets/countertops and a spacious pantry. The fully finished basement has a big rec room and den. Backyard is fully fenced with a beautiful patio. Call today!
Building information
Type
*****
Appliances
*****
Basement Development
*****
Basement Type
*****
Construction Style Attachment
*****
Cooling Type
*****
Exterior Finish
*****
Fireplace Present
*****
Foundation Type
*****
Half Bath Total
*****
Heating Fuel
*****
Heating Type
*****
Size Interior
*****
Stories Total
*****
Utility Water
*****
Land information
Amenities
*****
Sewer
*****
Size Depth
*****
Size Frontage
*****
Size Irregular
*****
Size Total
*****
Rooms
Main level
Family room
*****
Kitchen
*****
Dining room
*****
Living room
*****
Basement
Recreational, Games room
*****
Second level
Bedroom
*****
Bedroom
*****
Bedroom
*****
Primary Bedroom
*****
Main level
Family room
*****
Kitchen
*****
Dining room
*****
Living room
*****
Basement
Recreational, Games room
*****
Second level
Bedroom
*****
Bedroom
*****
Bedroom
*****
Primary Bedroom
*****
Main level
Family room
*****
Kitchen
*****
Dining room
*****
Living room
*****
Basement
Recreational, Games room
*****
Second level
Bedroom
*****
Bedroom
*****
Bedroom
*****
Primary Bedroom
*****
Courtesy of POWER MARKETING REAL ESTATE INC.
Book a Showing for this property
Please note that filling out this form you'll be registered and your phone number without the +1 part will be used as a password.

