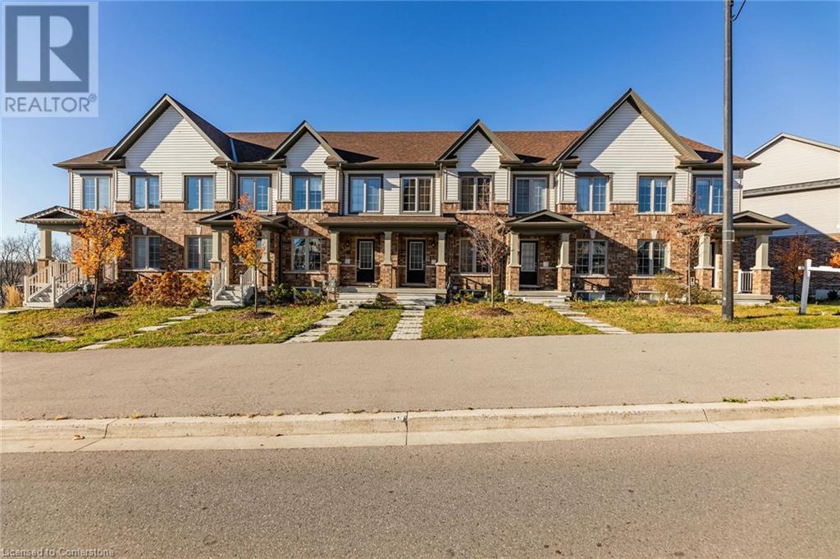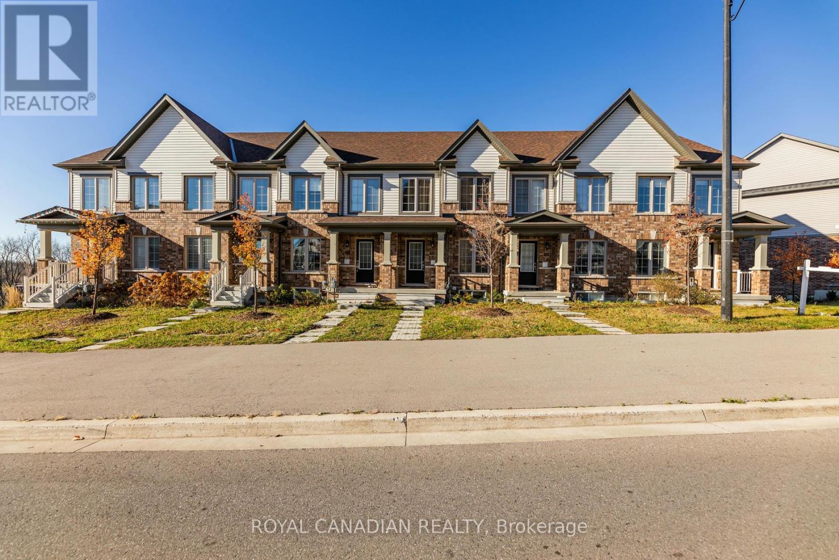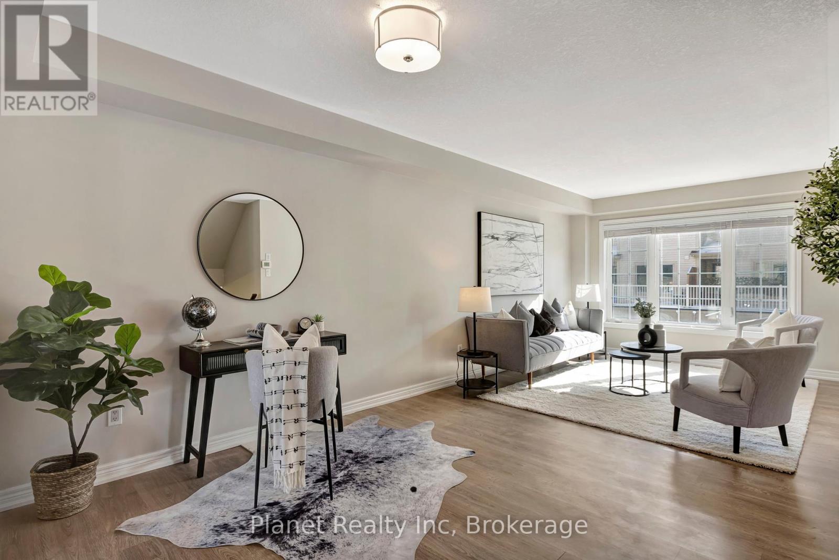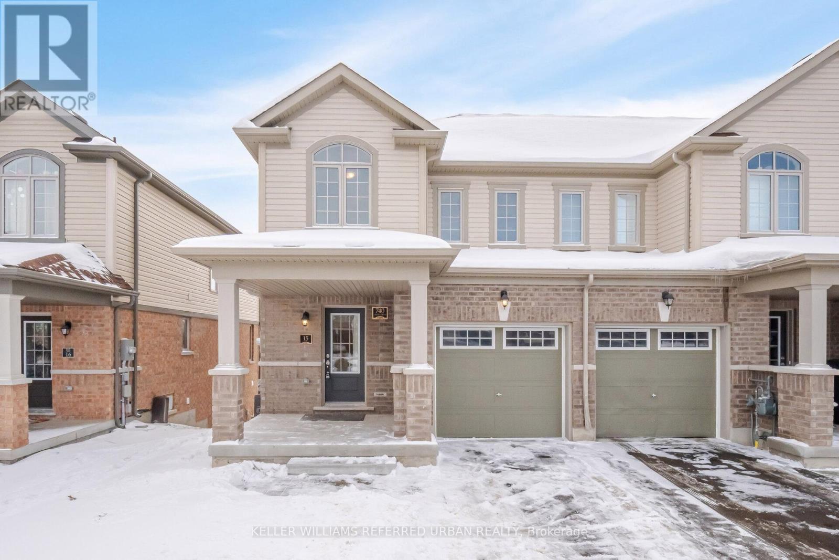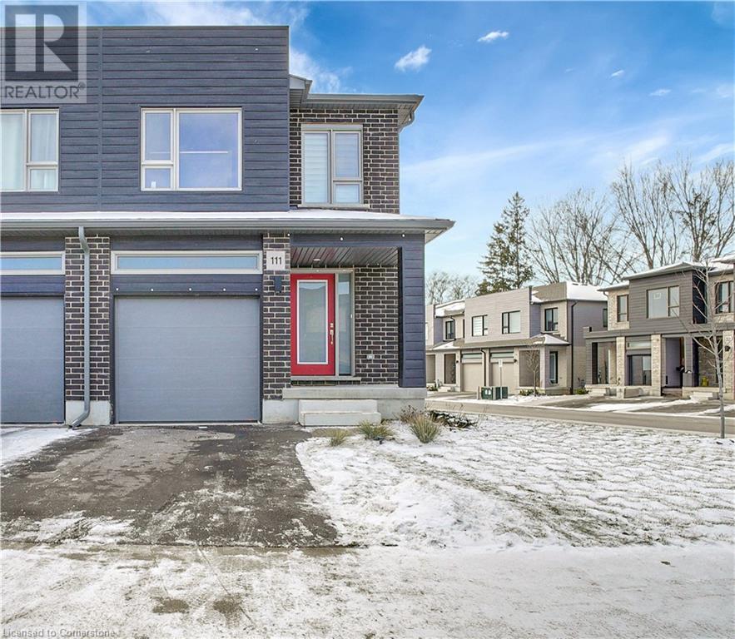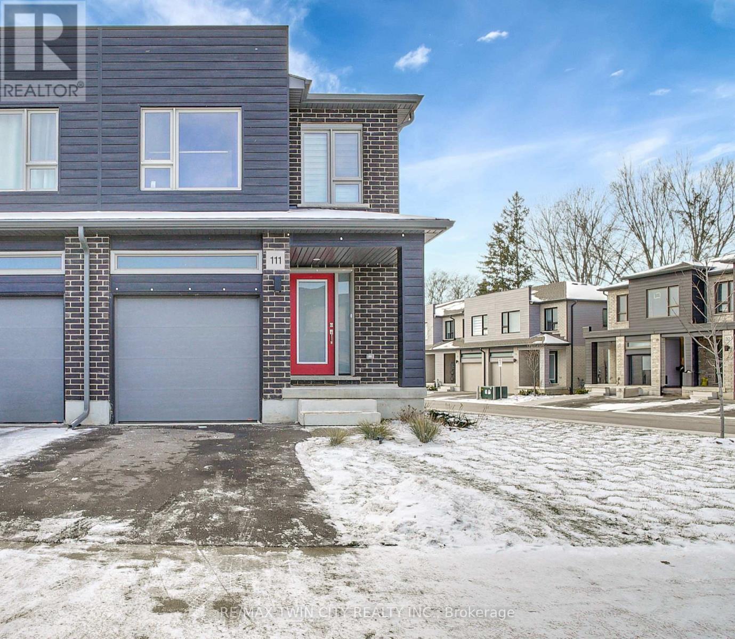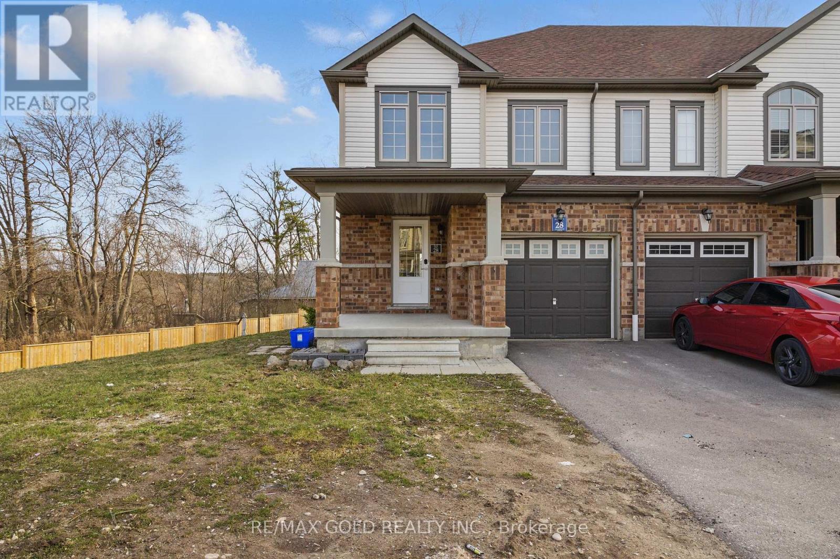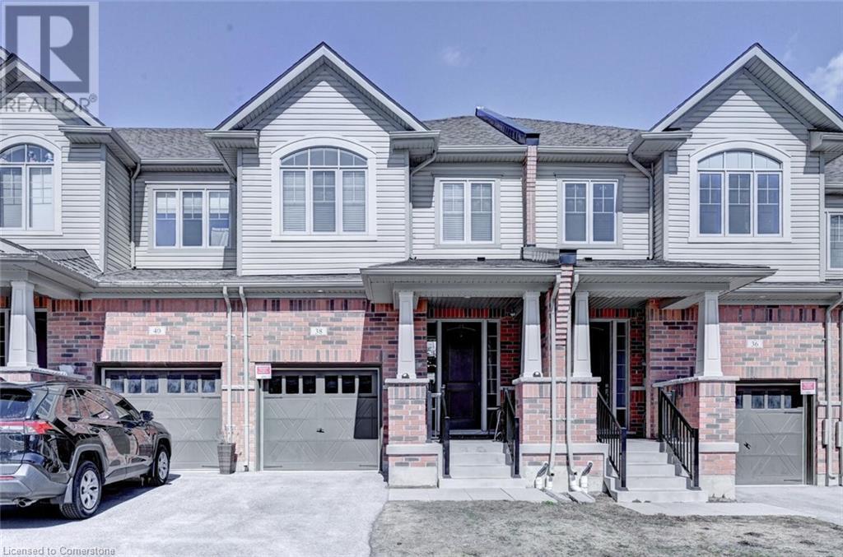Free account required
Unlock the full potential of your property search with a free account! Here's what you'll gain immediate access to:
- Exclusive Access to Every Listing
- Personalized Search Experience
- Favorite Properties at Your Fingertips
- Stay Ahead with Email Alerts
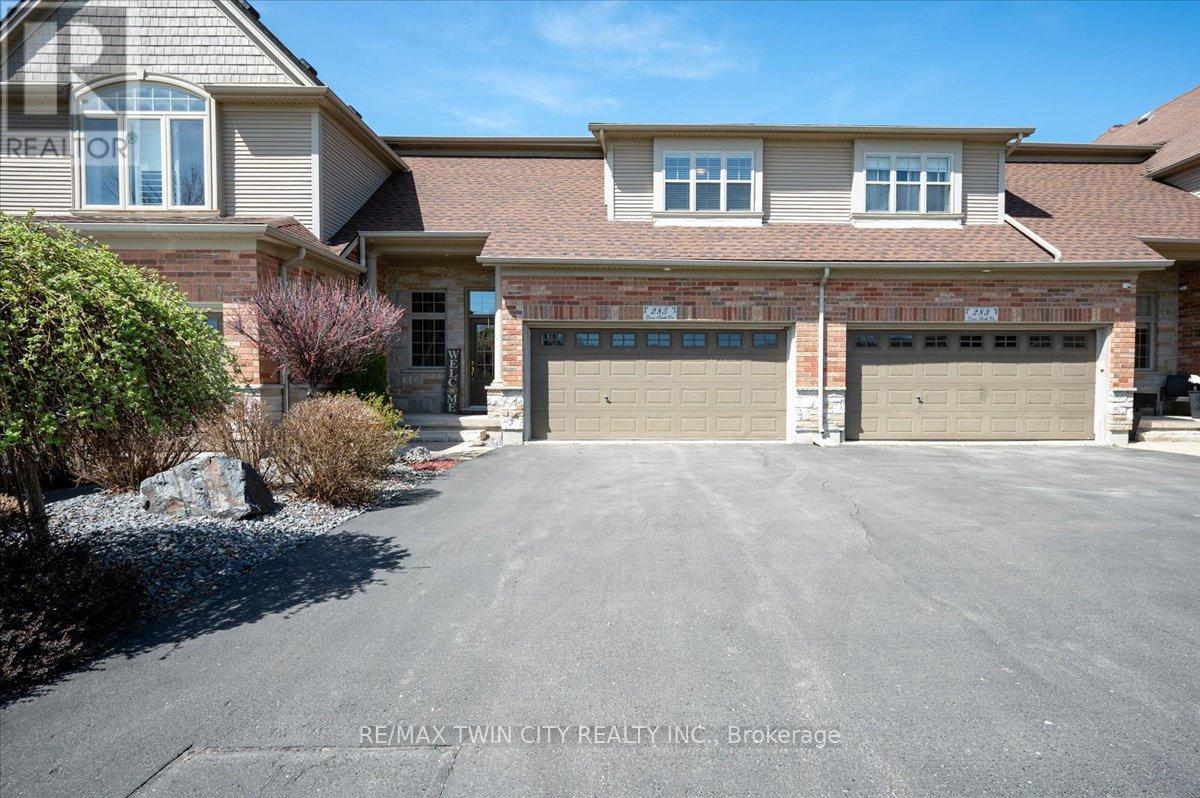
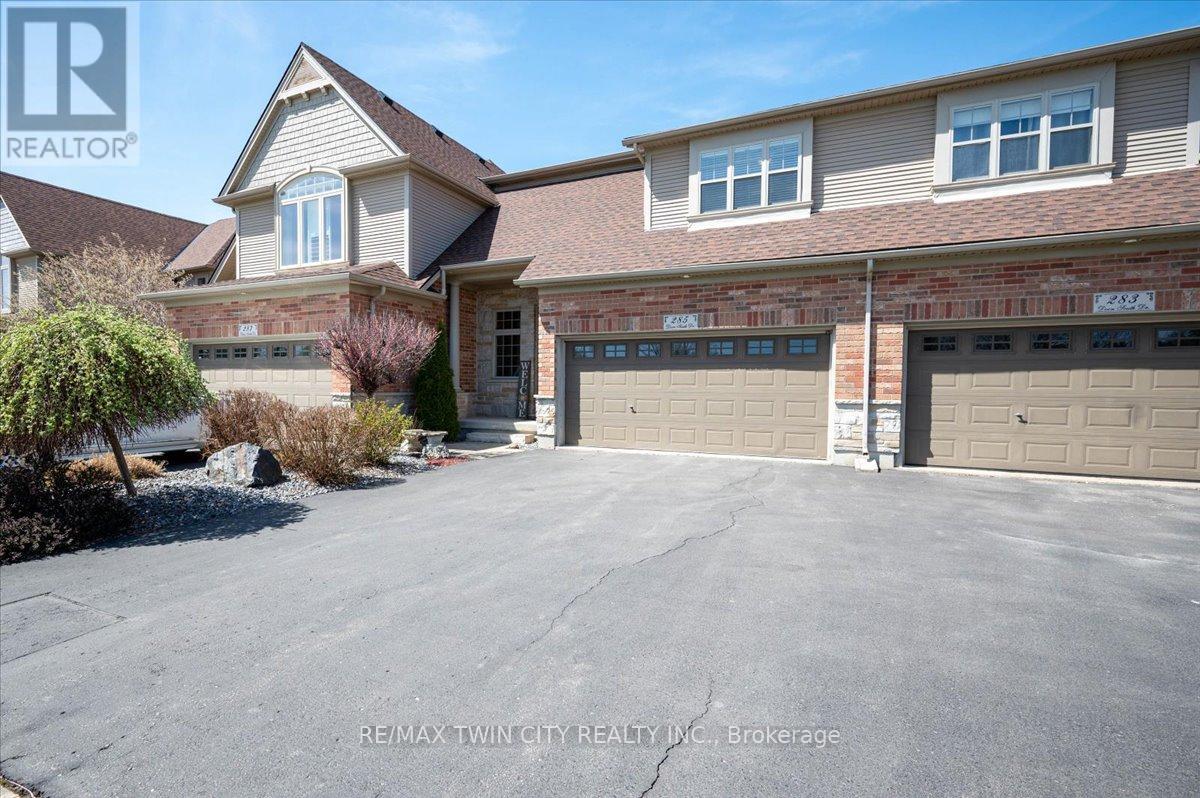
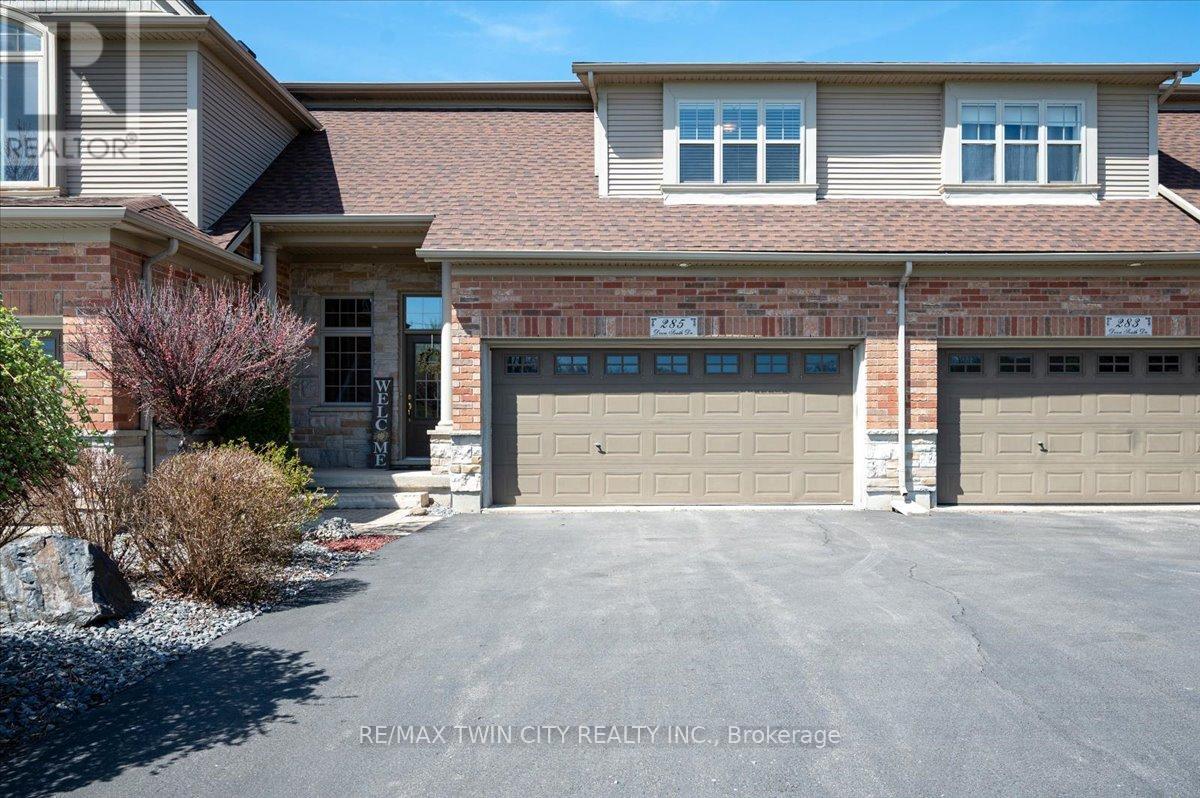
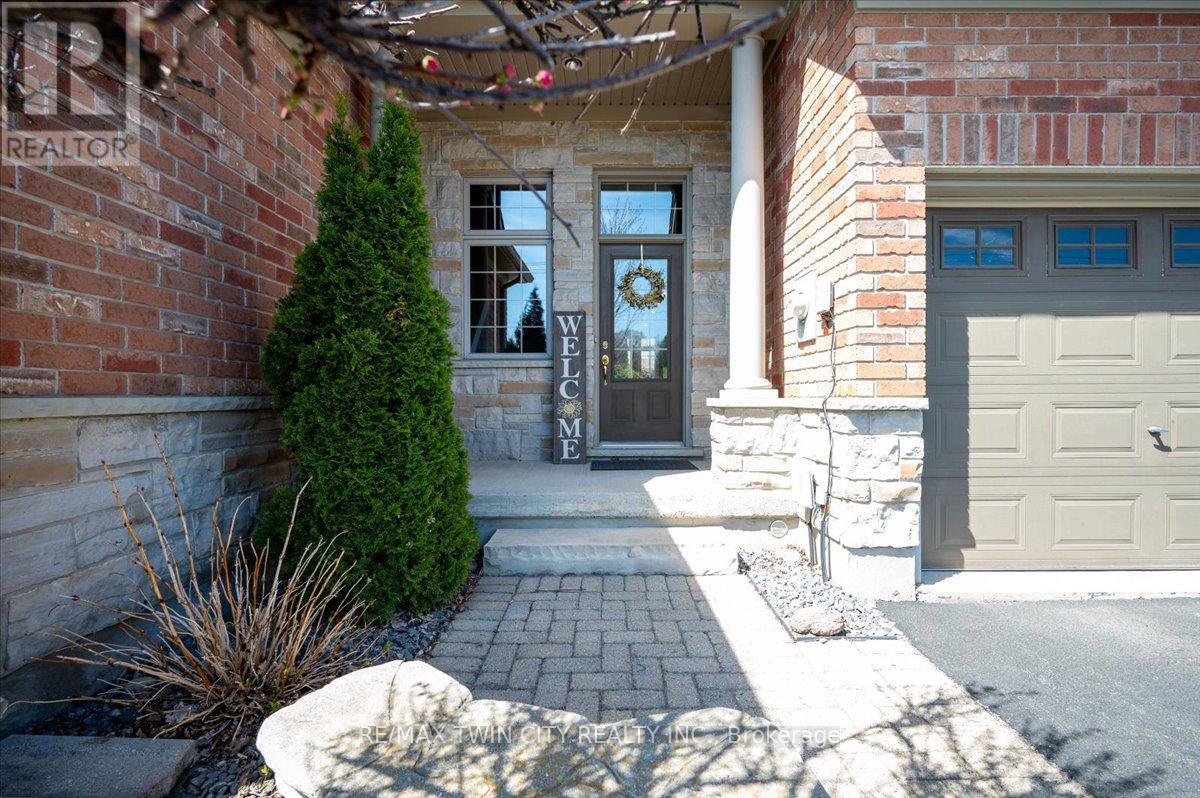

$799,900
285 DOON SOUTH DRIVE
Kitchener, Ontario, Ontario, N2P2X1
MLS® Number: X12120719
Property description
Welcome to this beautifully maintained 3-bedroom, 4-bathroom freehold townhome, offering nearly 1,900 sq ft of stylish living space above grade, plus a fully finished basement perfect for additional living, entertaining, or guest space. Located in the highly sought-after Doon area, this home features a bright and open-concept carpet-free main floor ideal for modern living, complete with tasteful finishes throughout. Upstairs, you'll find a versatile loft area that connects to three generously sized bedrooms, including a primary suite with ensuite bath. The basement extends the living area with a large rec room, full bathroom, and plenty of storage, including a cold cellar a great option for a home gym or media room. Enjoy the convenience of a double car garage with a man door leading directly to a fully fenced backyard perfect for kids, pets, or summer gatherings. Just minutes from top-rated schools, shopping, parks, and quick access to Highway 401, this home blends comfort, style, and unbeatable location. Don't miss your chance to own in one of Kitchener's most vibrant communities!
Building information
Type
*****
Age
*****
Amenities
*****
Appliances
*****
Basement Development
*****
Basement Type
*****
Construction Style Attachment
*****
Cooling Type
*****
Exterior Finish
*****
Fireplace Present
*****
FireplaceTotal
*****
Foundation Type
*****
Half Bath Total
*****
Heating Fuel
*****
Heating Type
*****
Size Interior
*****
Stories Total
*****
Utility Water
*****
Land information
Amenities
*****
Sewer
*****
Size Depth
*****
Size Frontage
*****
Size Irregular
*****
Size Total
*****
Rooms
Main level
Living room
*****
Kitchen
*****
Bathroom
*****
Foyer
*****
Basement
Bathroom
*****
Recreational, Games room
*****
Second level
Bathroom
*****
Primary Bedroom
*****
Bedroom 2
*****
Laundry room
*****
Bathroom
*****
Bedroom
*****
Main level
Living room
*****
Kitchen
*****
Bathroom
*****
Foyer
*****
Basement
Bathroom
*****
Recreational, Games room
*****
Second level
Bathroom
*****
Primary Bedroom
*****
Bedroom 2
*****
Laundry room
*****
Bathroom
*****
Bedroom
*****
Main level
Living room
*****
Kitchen
*****
Bathroom
*****
Foyer
*****
Basement
Bathroom
*****
Recreational, Games room
*****
Second level
Bathroom
*****
Primary Bedroom
*****
Bedroom 2
*****
Laundry room
*****
Bathroom
*****
Bedroom
*****
Main level
Living room
*****
Kitchen
*****
Bathroom
*****
Foyer
*****
Basement
Bathroom
*****
Recreational, Games room
*****
Second level
Bathroom
*****
Primary Bedroom
*****
Bedroom 2
*****
Laundry room
*****
Bathroom
*****
Bedroom
*****
Courtesy of RE/MAX TWIN CITY REALTY INC.
Book a Showing for this property
Please note that filling out this form you'll be registered and your phone number without the +1 part will be used as a password.
