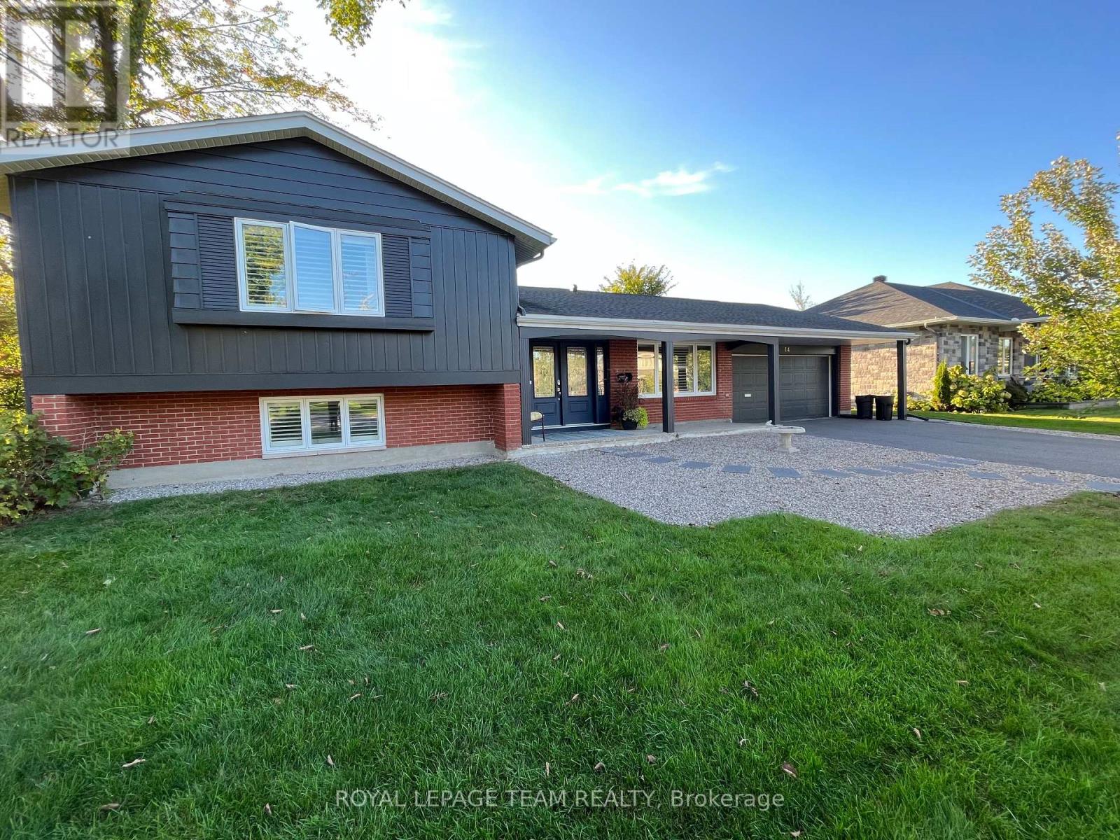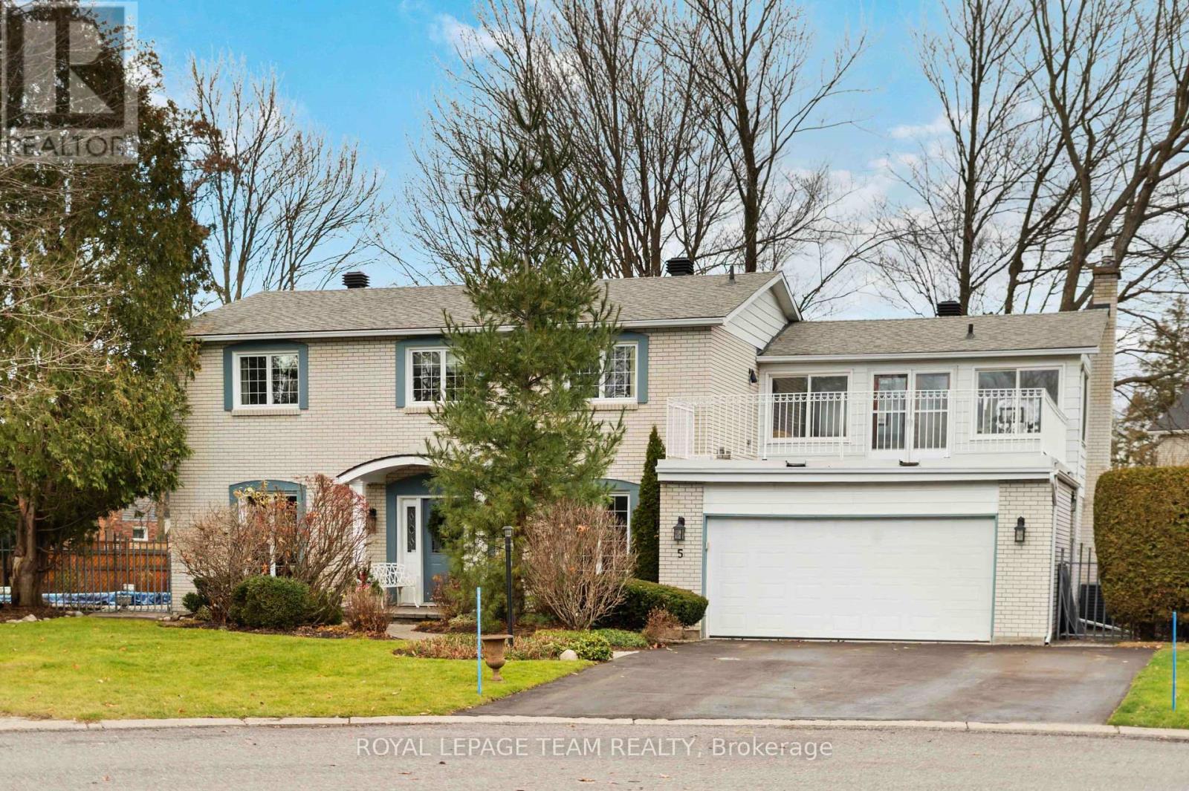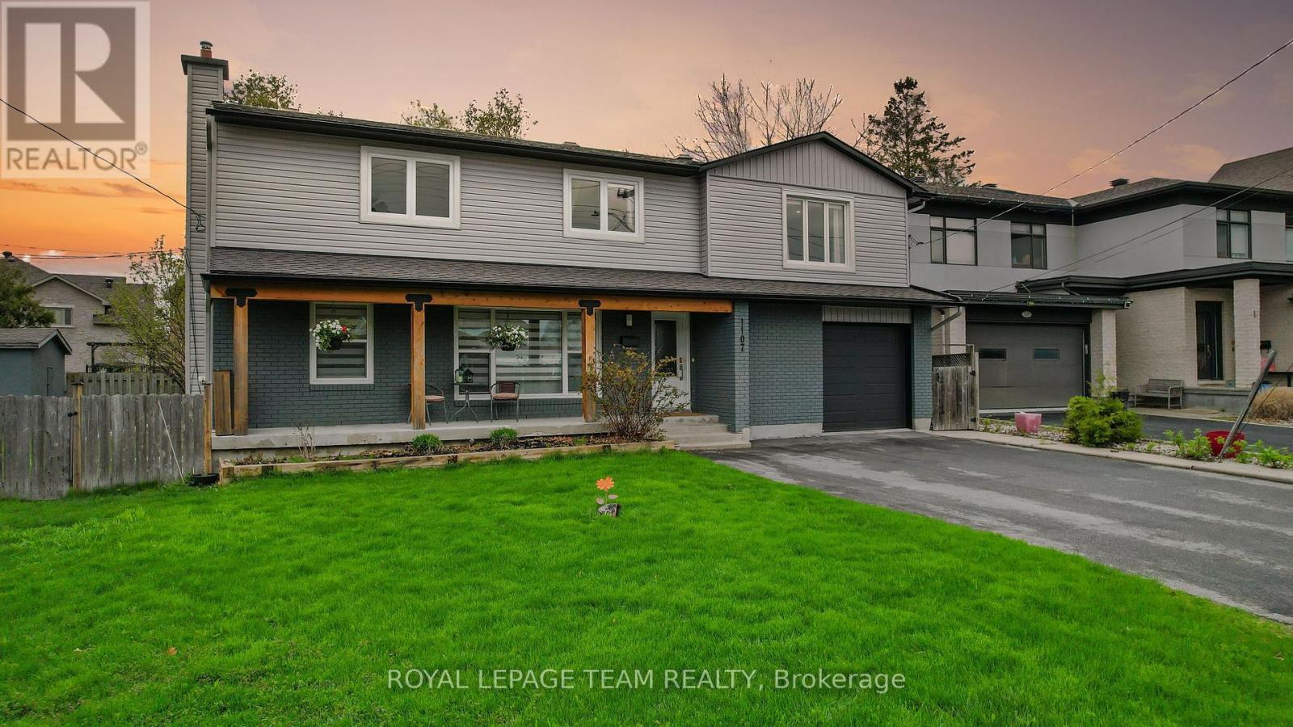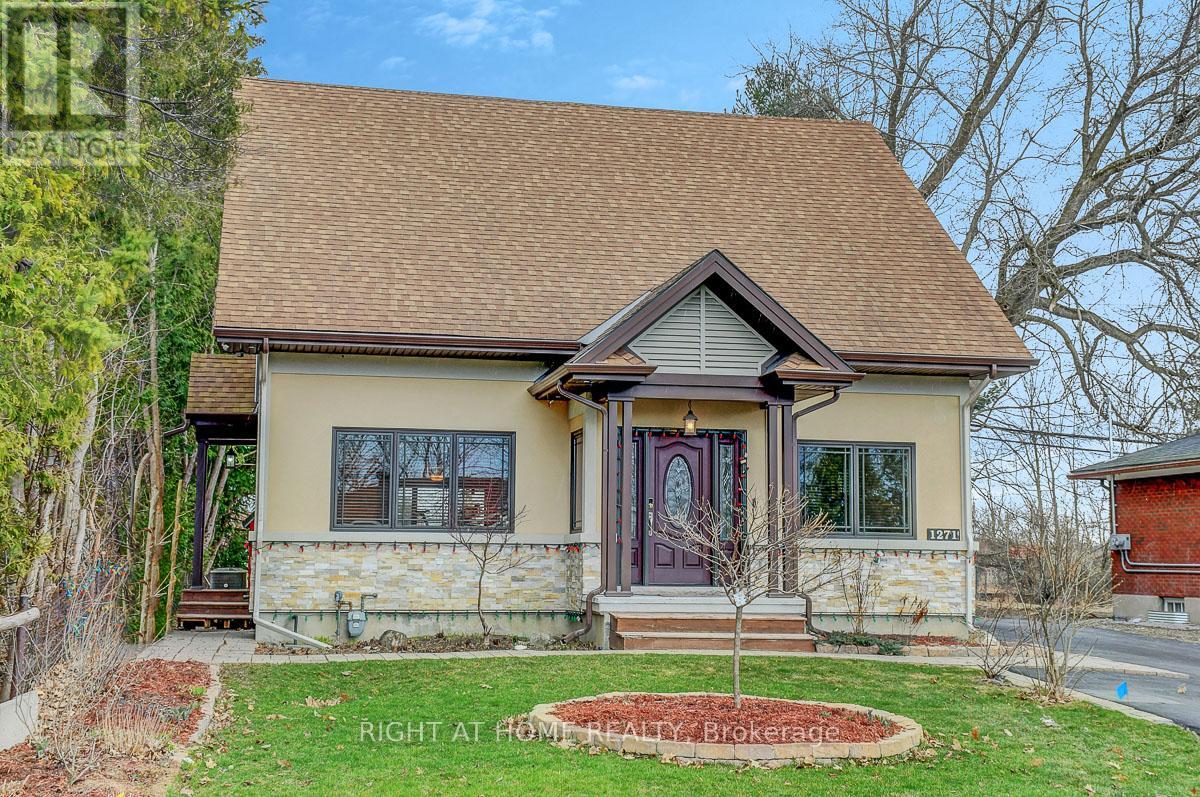Free account required
Unlock the full potential of your property search with a free account! Here's what you'll gain immediate access to:
- Exclusive Access to Every Listing
- Personalized Search Experience
- Favorite Properties at Your Fingertips
- Stay Ahead with Email Alerts
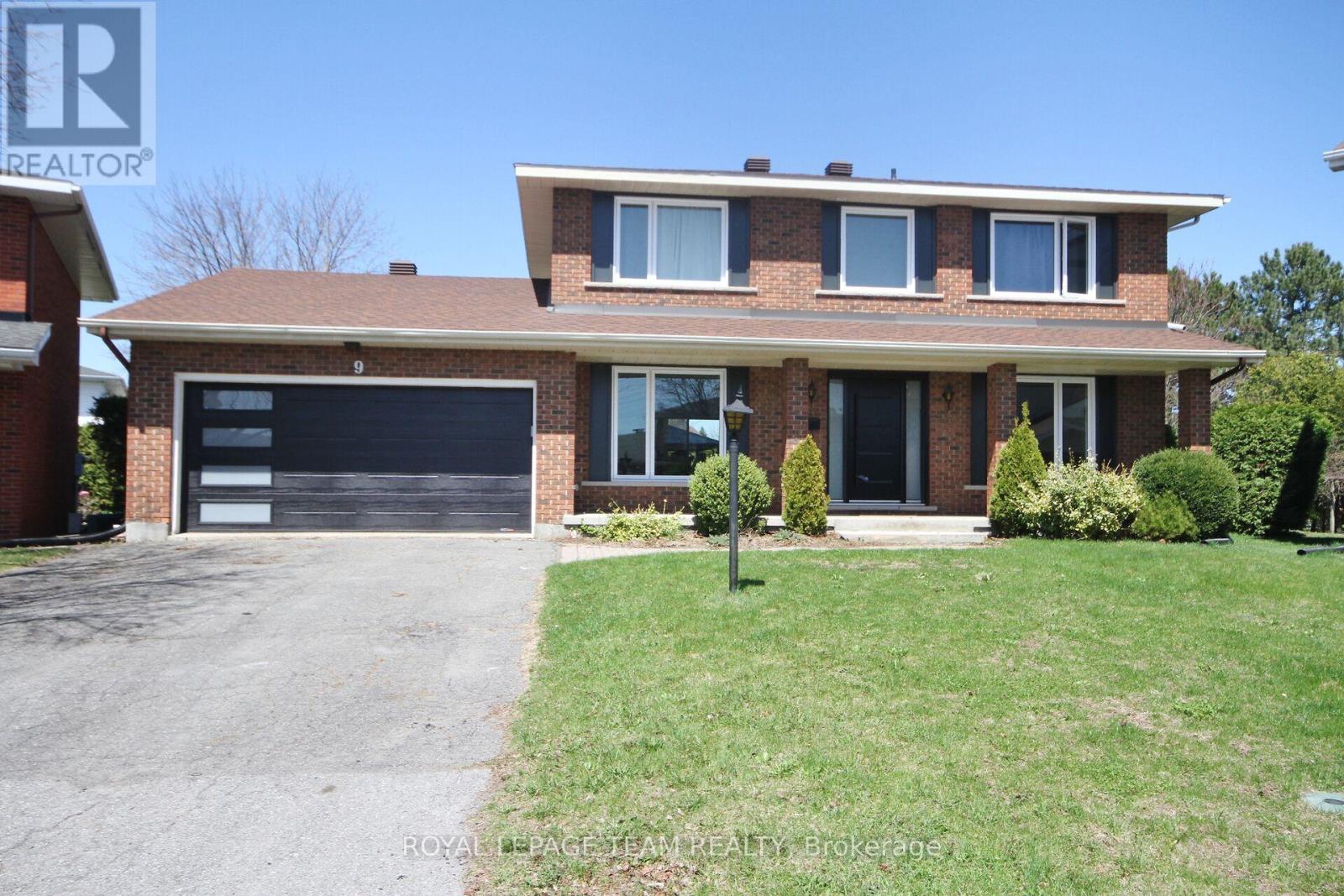
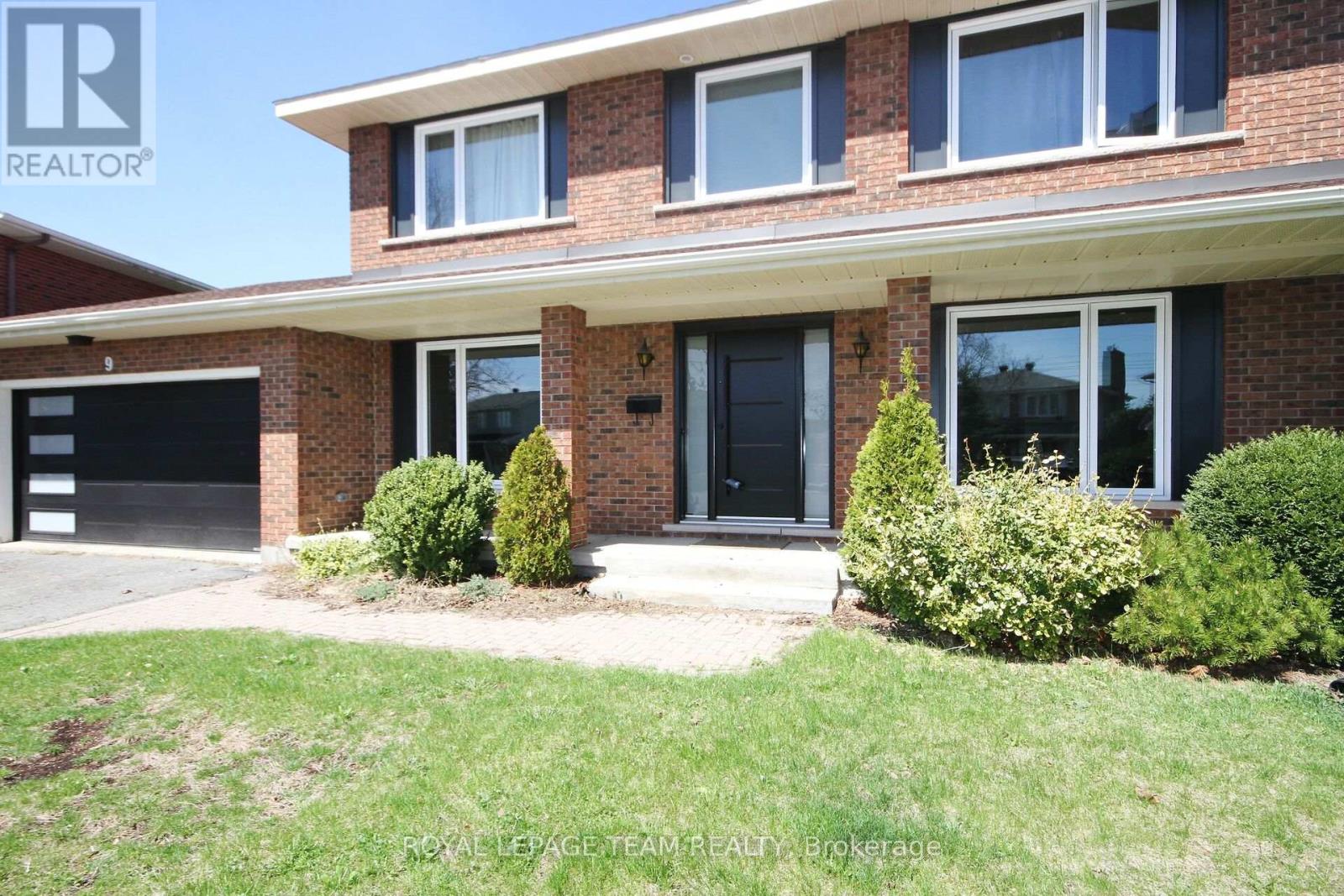


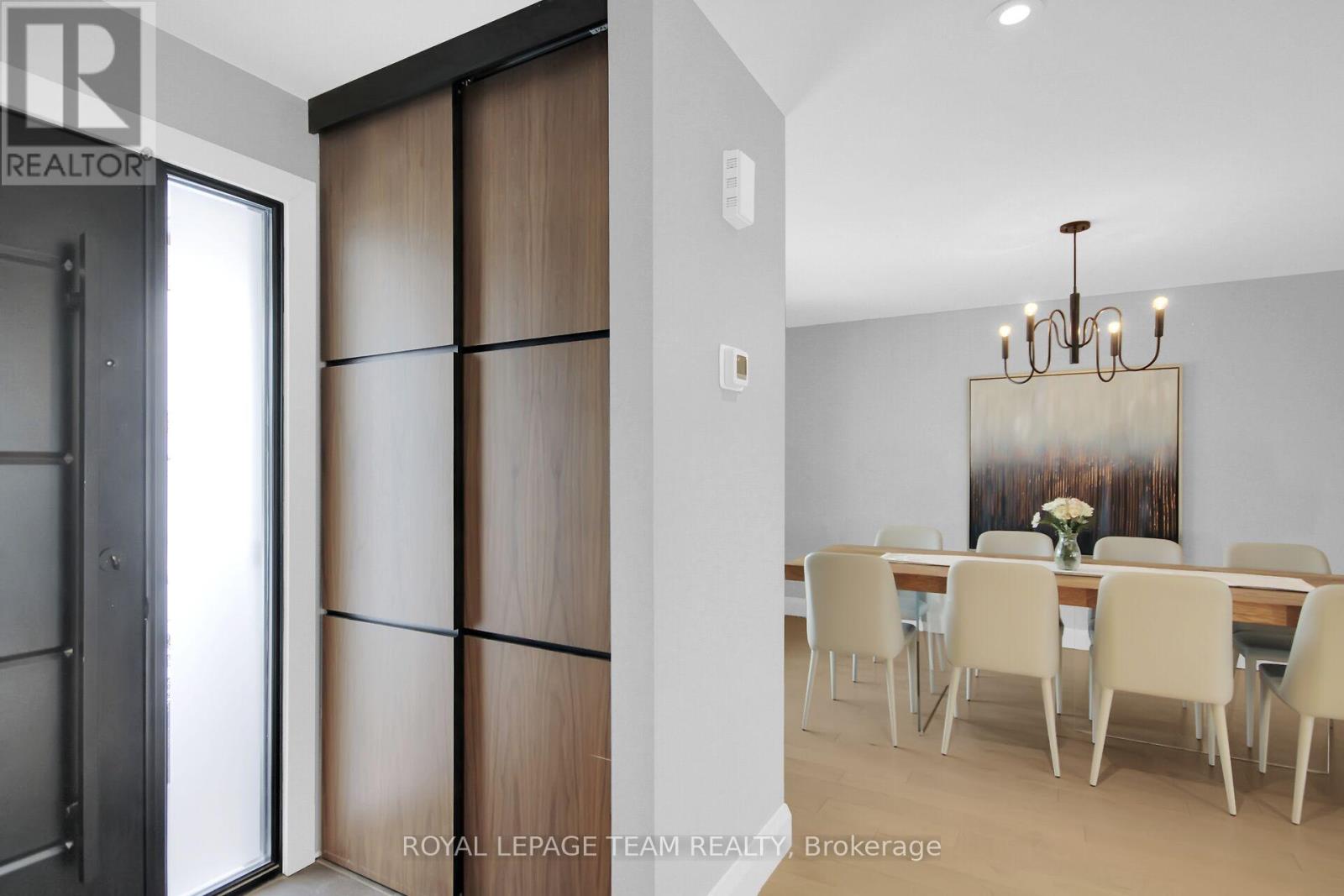
$1,199,000
9 STRATHEARN COURT
Ottawa, Ontario, Ontario, K2G4L7
MLS® Number: X12119977
Property description
OPEN HOUSE SUNDAY MAY 4TH FROM 2-4PM. Nestled in a premium child-friendly cul-de-sac, this exquisite family home offers unparalleled luxury and comfort that has undergone a massive renovation. The high-end chefs kitchen is a culinary dream, featuring a built-in oven and microwave, a convenient coffee station with a sink, stunning quartz countertops with brand names like GE Monogram, Dacor, Bosch and LG. The open-concept main floor boasts a spacious family room with a wood-burning fireplace, accented by a stone hearth and custom-milled bookshelves, along with a new staircase and gorgeous hardwood flooring. A high-end solid core front door and newer garage door adds a touch of sophistication. Recent updates include renovated bathrooms and all-new windows throughout by Fenplast. The professionally finished basement offers an oversized recreation room, a 5th bedroom, a renovated 3-piece bathroom, a second family room, cedar closet and pot lighting. Outside, the oversized backyard shines with an 18x34-foot pool featuring a new liner (2020). Note the nice fencing that blocks off the pool area for childrens safety. The roof was reshingled in (2014), a repointed chimney (2014), and close proximity to great schools and transportation. This home truly has it all!
Building information
Type
*****
Amenities
*****
Appliances
*****
Basement Development
*****
Basement Type
*****
Construction Style Attachment
*****
Cooling Type
*****
Exterior Finish
*****
Fireplace Present
*****
FireplaceTotal
*****
Fire Protection
*****
Foundation Type
*****
Half Bath Total
*****
Heating Fuel
*****
Heating Type
*****
Size Interior
*****
Stories Total
*****
Utility Water
*****
Land information
Amenities
*****
Sewer
*****
Size Depth
*****
Size Frontage
*****
Size Irregular
*****
Size Total
*****
Rooms
Main level
Family room
*****
Kitchen
*****
Living room
*****
Dining room
*****
Lower level
Recreational, Games room
*****
Bedroom
*****
Family room
*****
Second level
Bedroom
*****
Bedroom
*****
Bedroom
*****
Primary Bedroom
*****
Courtesy of ROYAL LEPAGE TEAM REALTY
Book a Showing for this property
Please note that filling out this form you'll be registered and your phone number without the +1 part will be used as a password.


