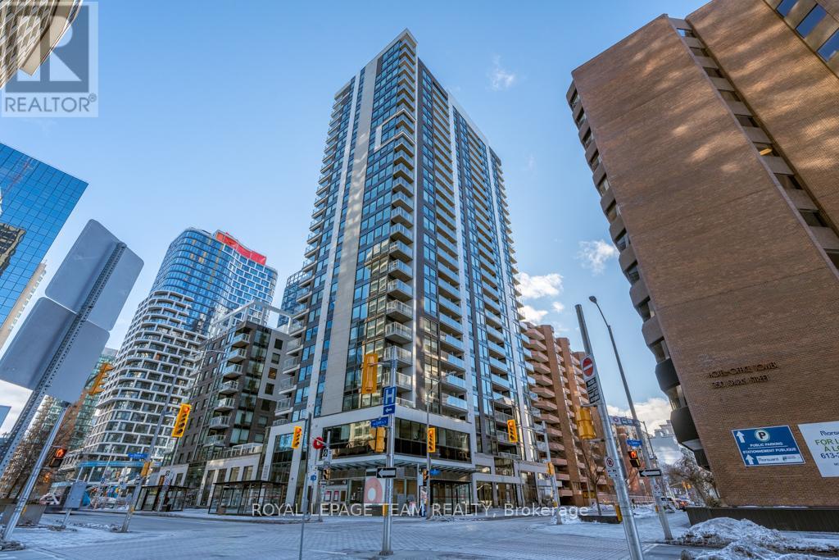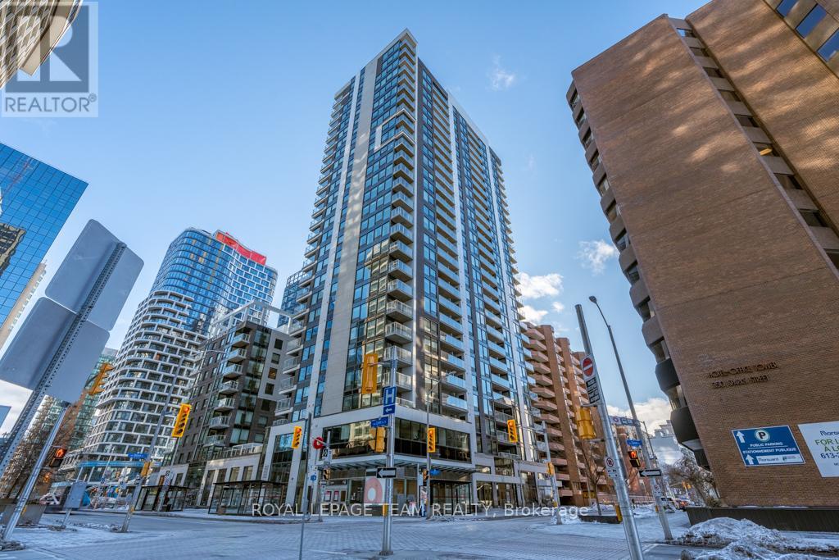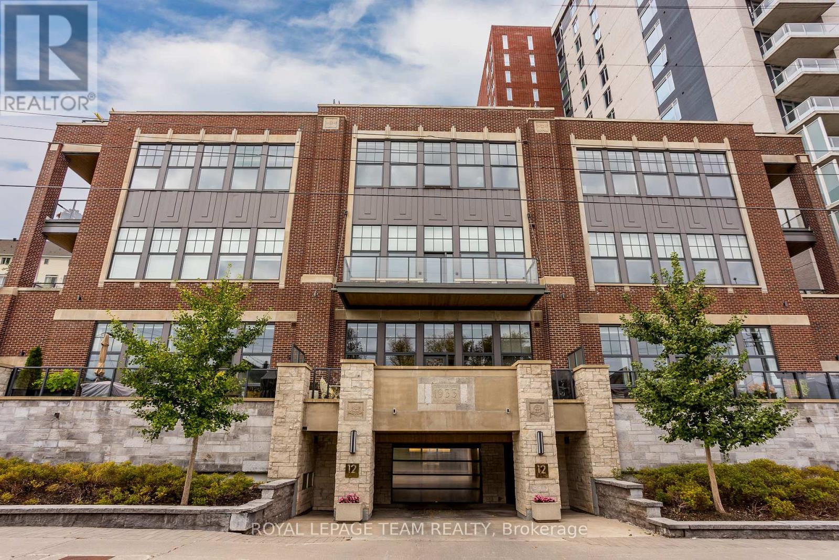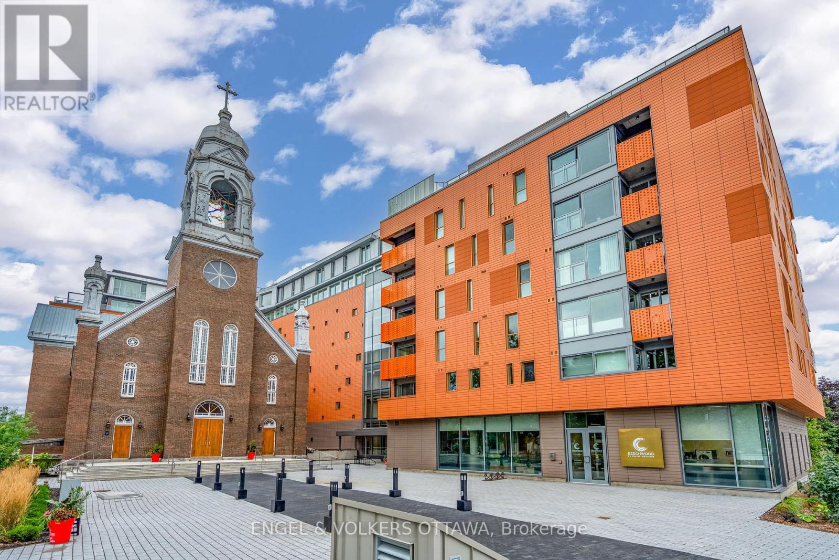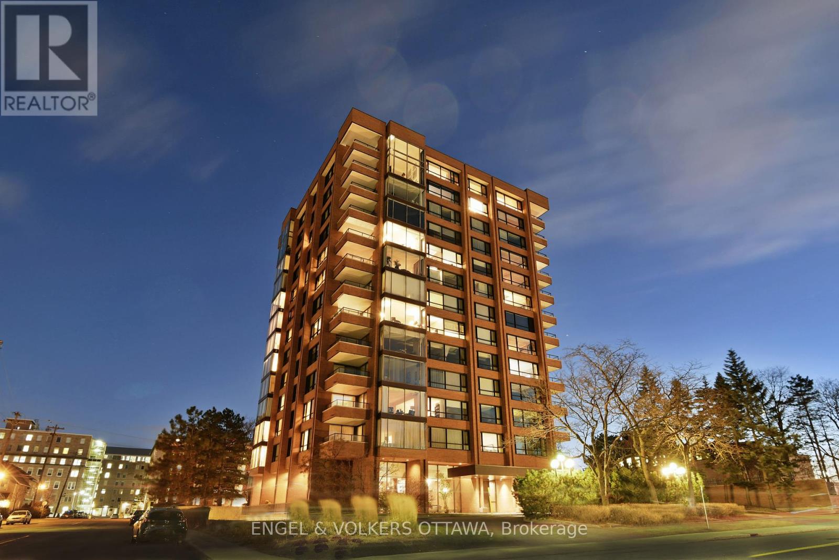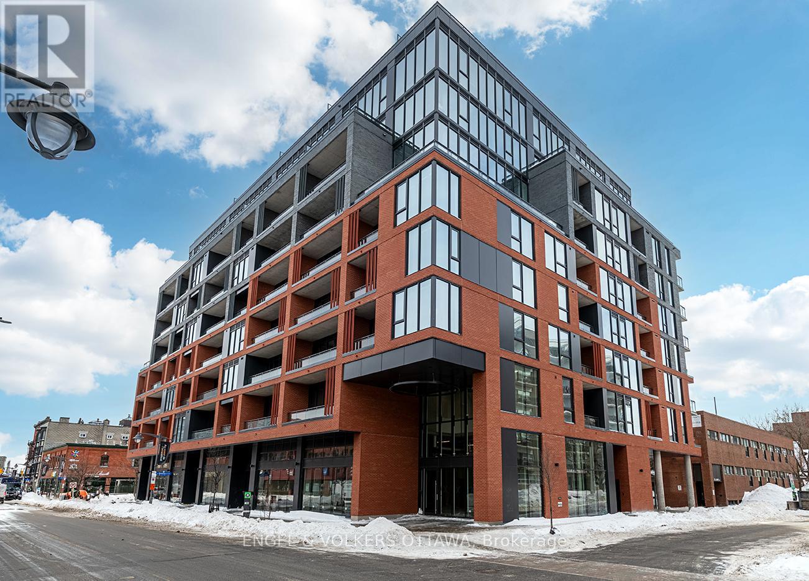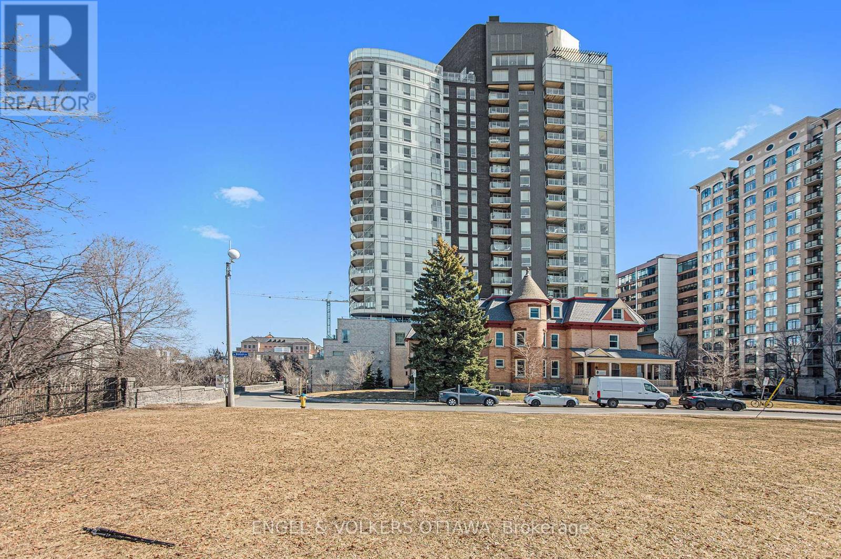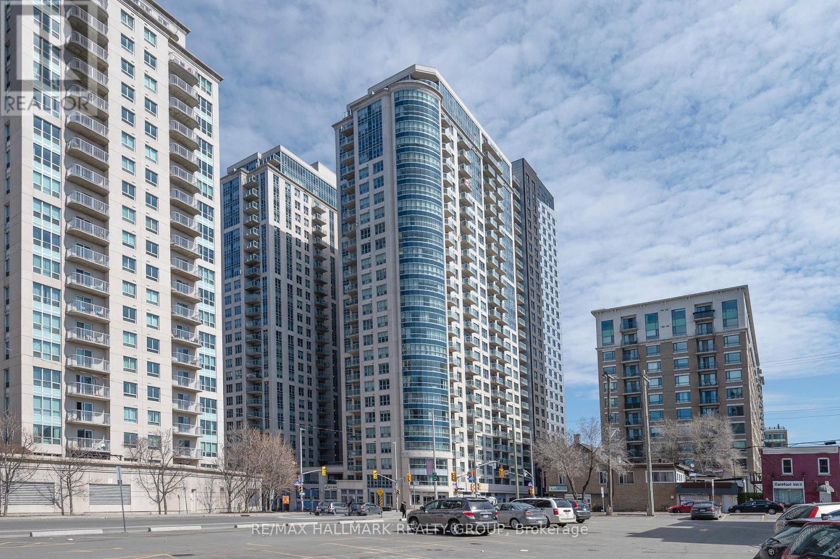Free account required
Unlock the full potential of your property search with a free account! Here's what you'll gain immediate access to:
- Exclusive Access to Every Listing
- Personalized Search Experience
- Favorite Properties at Your Fingertips
- Stay Ahead with Email Alerts
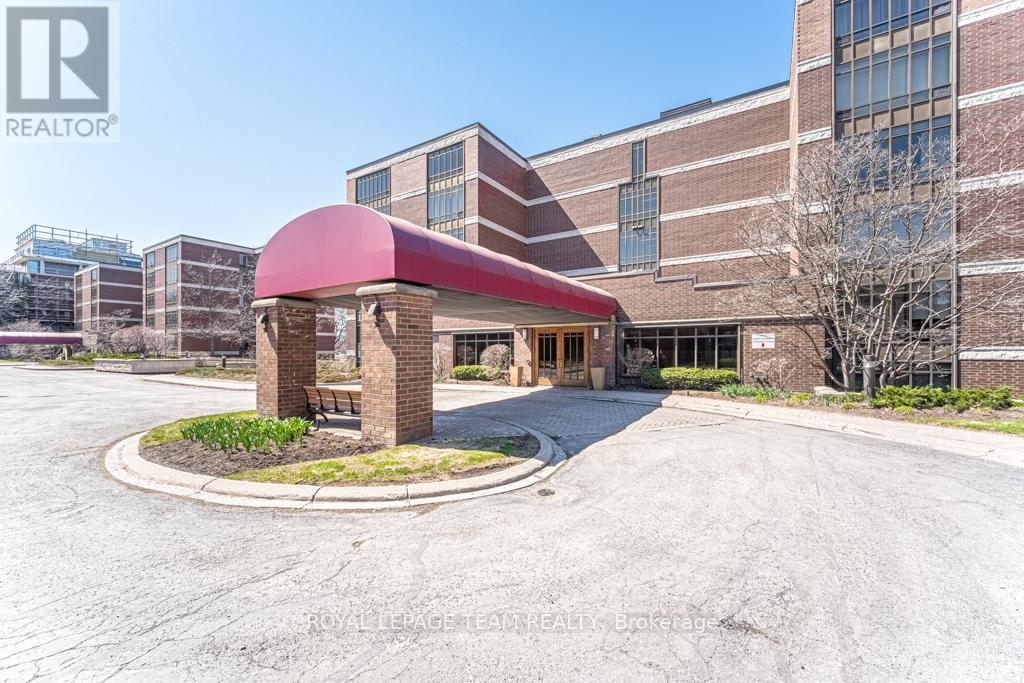

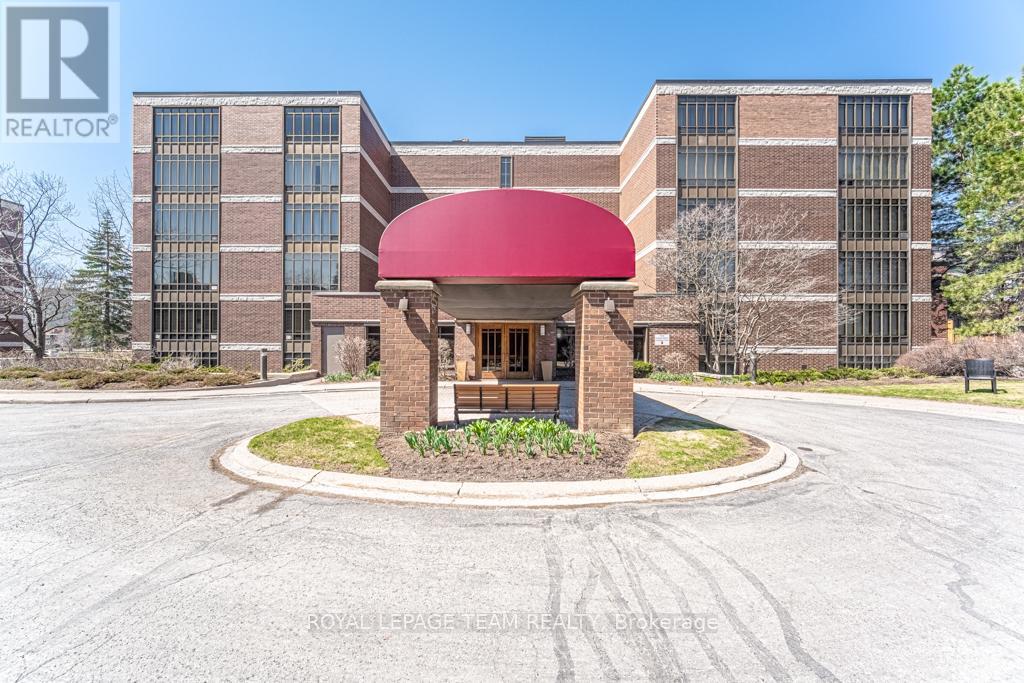


$1,349,000
202 - 111 ECHO DRIVE
Ottawa, Ontario, Ontario, K1S5K8
MLS® Number: X12119541
Property description
A distinguished address meets light-loving architecture in this one of a kind home. Canal One Eleven is a private enclave centered around concierge services and five-star amenities; an indoor pool, fitness center, indoor squash/pickleball courts, rooftop tennis court, sauna and hot tub. In unit, extraordinary harmony is achieved between old and new, blending traditional materials with contemporary living - walnut and quartz, a modular layout that guarantees flexibility via sliding doors - what a wow factor! Every inch has been updated with a fine hand - from electrical, plumbing and HVAC, to timeless finishes like gleaming hardwood, cabinetry and sliding frosted doors. A one-of-a kind vantage where the city's best neighbourhoods are all a few minutes away - walk, bike, or drive to the Glebe, the Byward Market, Old Ottawa South, Parliament - the city is yours to explore. A quick commute to work is scenic but why would you ever want to leave? Don't wait, see it today!
Building information
Type
*****
Amenities
*****
Appliances
*****
Cooling Type
*****
Exterior Finish
*****
Heating Fuel
*****
Heating Type
*****
Land information
Rooms
Other
Bathroom
*****
Main level
Bathroom
*****
Bedroom 2
*****
Den
*****
Bathroom
*****
Eating area
*****
Kitchen
*****
Great room
*****
Laundry room
*****
Den
*****
Foyer
*****
Other
Bathroom
*****
Main level
Bathroom
*****
Bedroom 2
*****
Den
*****
Bathroom
*****
Eating area
*****
Kitchen
*****
Great room
*****
Laundry room
*****
Den
*****
Foyer
*****
Other
Bathroom
*****
Main level
Bathroom
*****
Bedroom 2
*****
Den
*****
Bathroom
*****
Eating area
*****
Kitchen
*****
Great room
*****
Laundry room
*****
Den
*****
Foyer
*****
Courtesy of ROYAL LEPAGE TEAM REALTY
Book a Showing for this property
Please note that filling out this form you'll be registered and your phone number without the +1 part will be used as a password.
