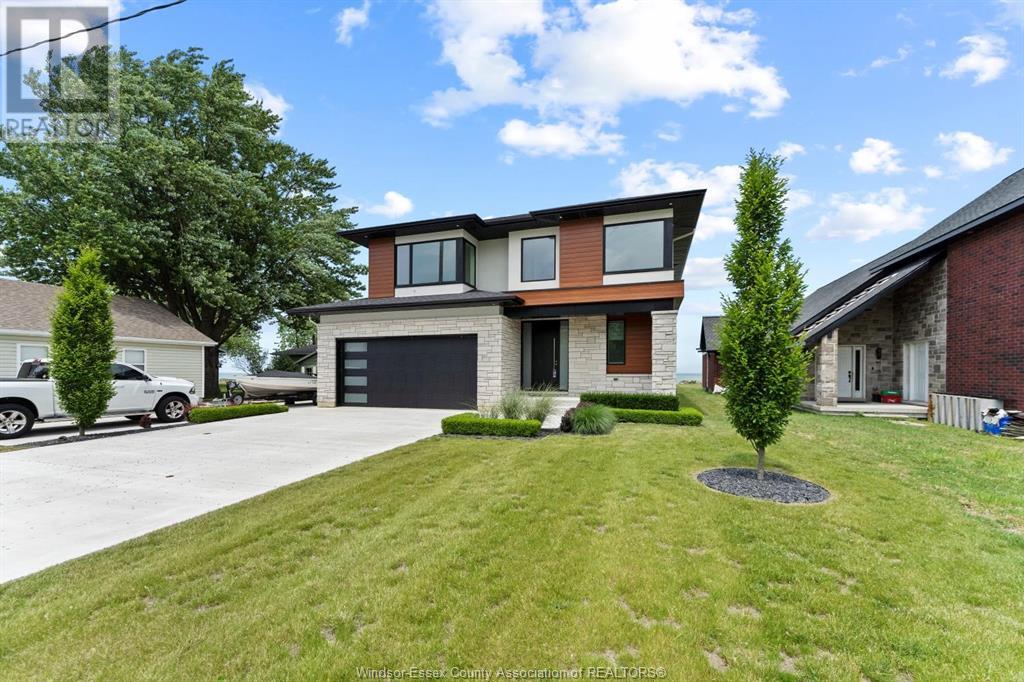Free account required
Unlock the full potential of your property search with a free account! Here's what you'll gain immediate access to:
- Exclusive Access to Every Listing
- Personalized Search Experience
- Favorite Properties at Your Fingertips
- Stay Ahead with Email Alerts
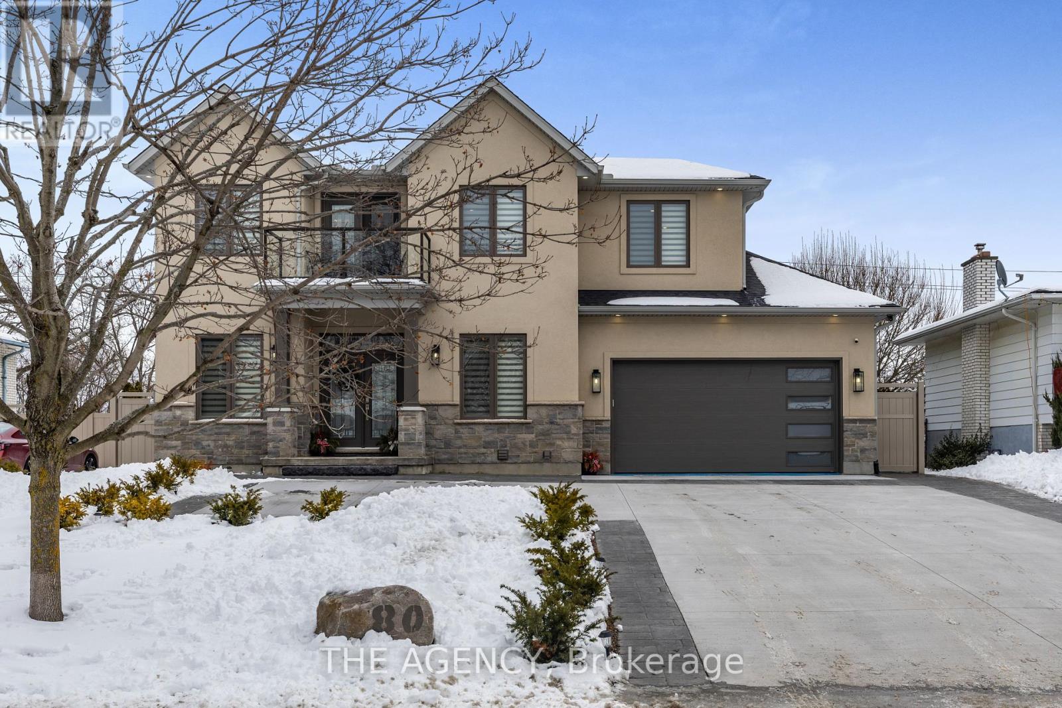
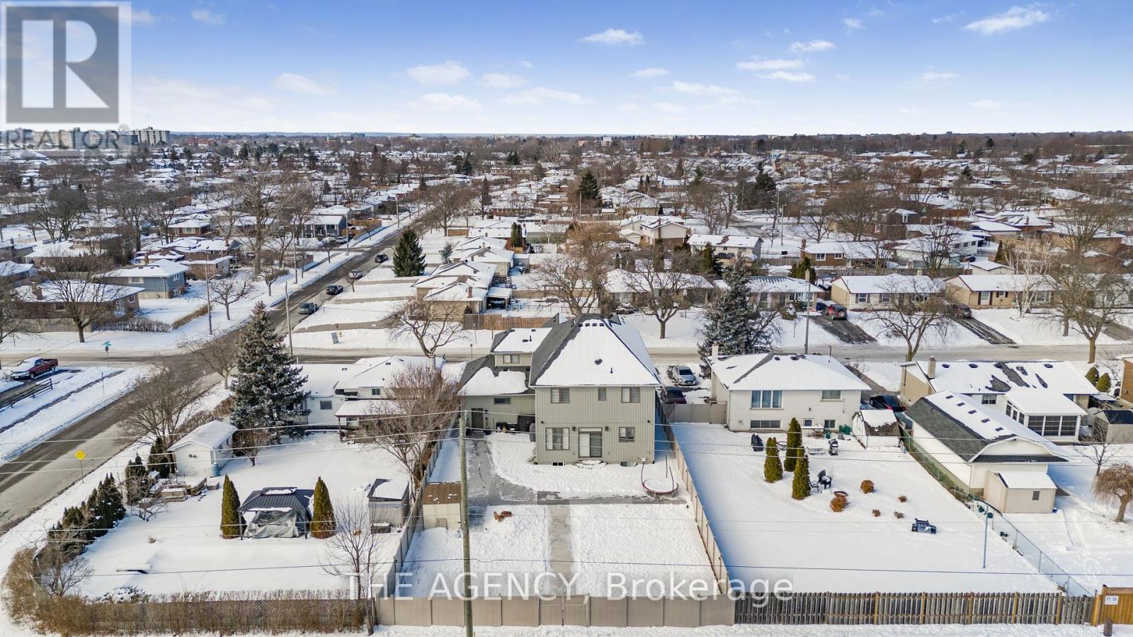
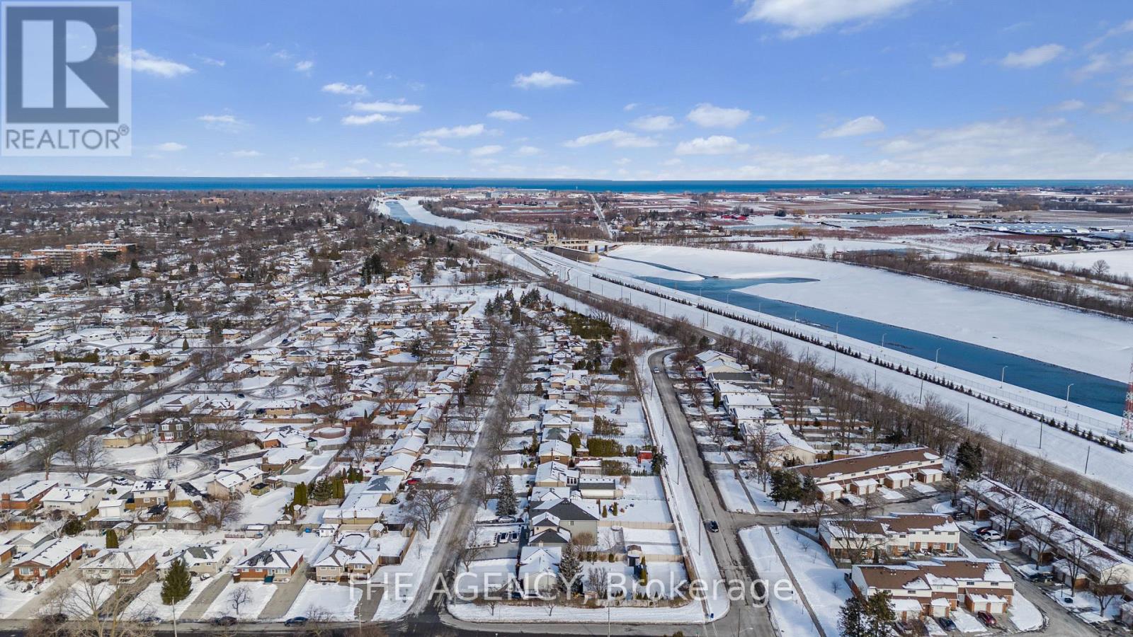
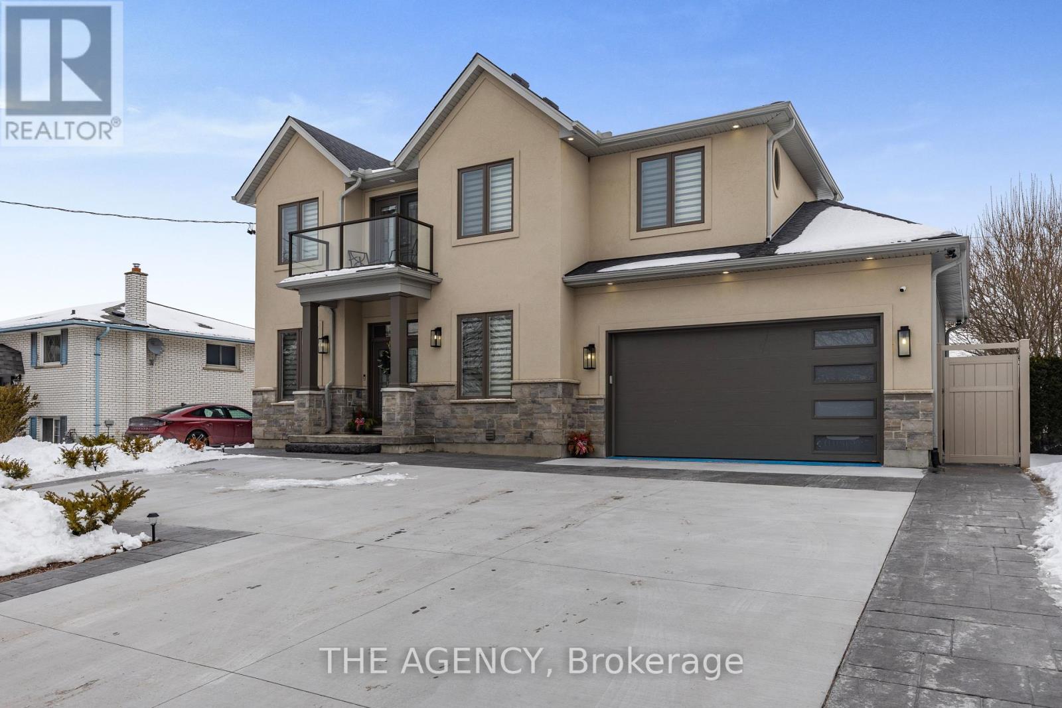
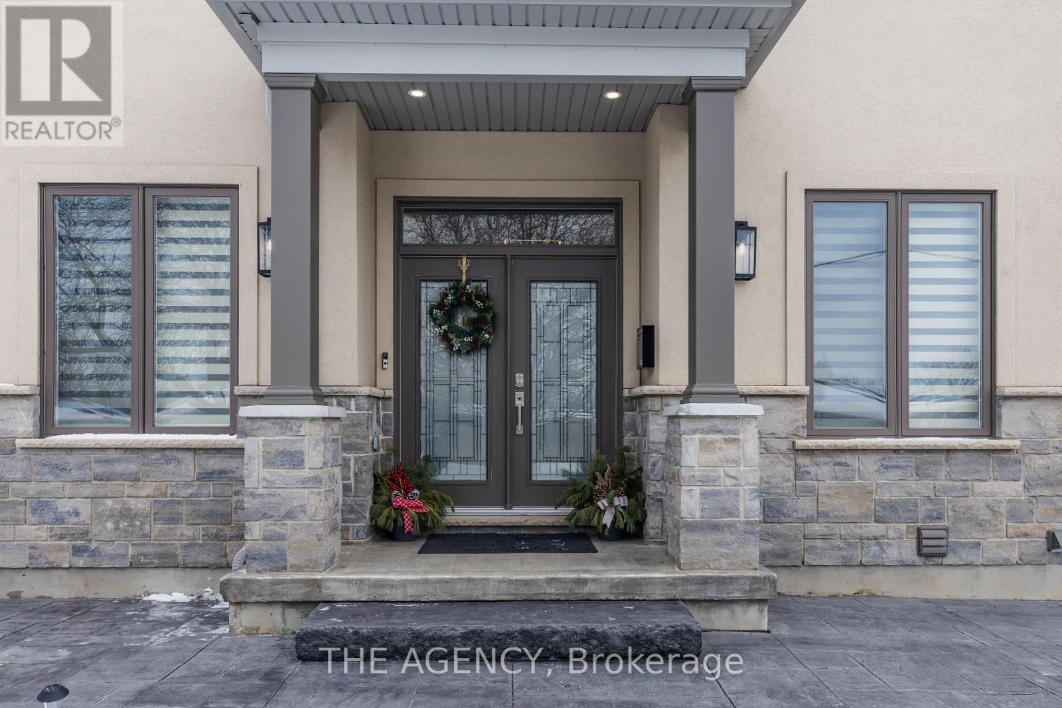
$1,980,000
80 MEREDITH DRIVE
St. Catharines, Ontario, Ontario, L2M6C7
MLS® Number: X12119335
Property description
Step into a home where luxury meets comfort! This stunning custom-built 4+1 bed, 4+1 bath residence, under 2 years old, offers over 3,000 sq. ft. of beautifully designed living space. The main floor is featuring an elegant office, cozy lounge, spacious dining room, and an inviting living area with a striking 100" linear fireplace. The gourmet kitchen stands out with top-of-the-line custom cabinetry, high-end stainless steel appliances, marble backsplash, and premium finishes perfect for both everyday cooking and entertaining. High ceilings and a glass railing staircase lead to 4 spacious bedrooms, each with bath access, including a magnificent primary suite with a spa-like ensuite and a massive walk-in closet. The finished basement, with a separate entrance, is ideal for an in-law suite or potential rental income. It features a gym, entertainment lounge, and a stylish bar. This smart home is equipped with 8 mounted TVs, 3 electric fireplaces, automated blinds, and a Sonos sound system. The oversized double garage offers epoxy floors, an EV charger, and a 6-car driveway. The fully fenced backyard is primed for relaxation, with hot tub connections and gas/water hookups for an outdoor kitchenette. Located just minutes from parks, shopping, and schools, this home is the perfect blend of elegance, comfort, and convenience an absolute must-see!**EXTRAS**Stainless steel appliances, built-in wall oven & microwave, wine coolers, washer/dryer, premium lighting fixtures & blinds
Building information
Type
*****
Appliances
*****
Basement Development
*****
Basement Features
*****
Basement Type
*****
Construction Style Attachment
*****
Cooling Type
*****
Exterior Finish
*****
Fireplace Present
*****
Half Bath Total
*****
Heating Fuel
*****
Heating Type
*****
Size Interior
*****
Stories Total
*****
Utility Water
*****
Land information
Sewer
*****
Size Depth
*****
Size Frontage
*****
Size Irregular
*****
Size Total
*****
Rooms
Main level
Kitchen
*****
Living room
*****
Dining room
*****
Basement
Bathroom
*****
Bedroom
*****
Recreational, Games room
*****
Second level
Bedroom 4
*****
Bedroom 3
*****
Bedroom 2
*****
Primary Bedroom
*****
Main level
Kitchen
*****
Living room
*****
Dining room
*****
Basement
Bathroom
*****
Bedroom
*****
Recreational, Games room
*****
Second level
Bedroom 4
*****
Bedroom 3
*****
Bedroom 2
*****
Primary Bedroom
*****
Main level
Kitchen
*****
Living room
*****
Dining room
*****
Basement
Bathroom
*****
Bedroom
*****
Recreational, Games room
*****
Second level
Bedroom 4
*****
Bedroom 3
*****
Bedroom 2
*****
Primary Bedroom
*****
Main level
Kitchen
*****
Living room
*****
Dining room
*****
Basement
Bathroom
*****
Bedroom
*****
Recreational, Games room
*****
Second level
Bedroom 4
*****
Bedroom 3
*****
Bedroom 2
*****
Primary Bedroom
*****
Courtesy of THE AGENCY
Book a Showing for this property
Please note that filling out this form you'll be registered and your phone number without the +1 part will be used as a password.
