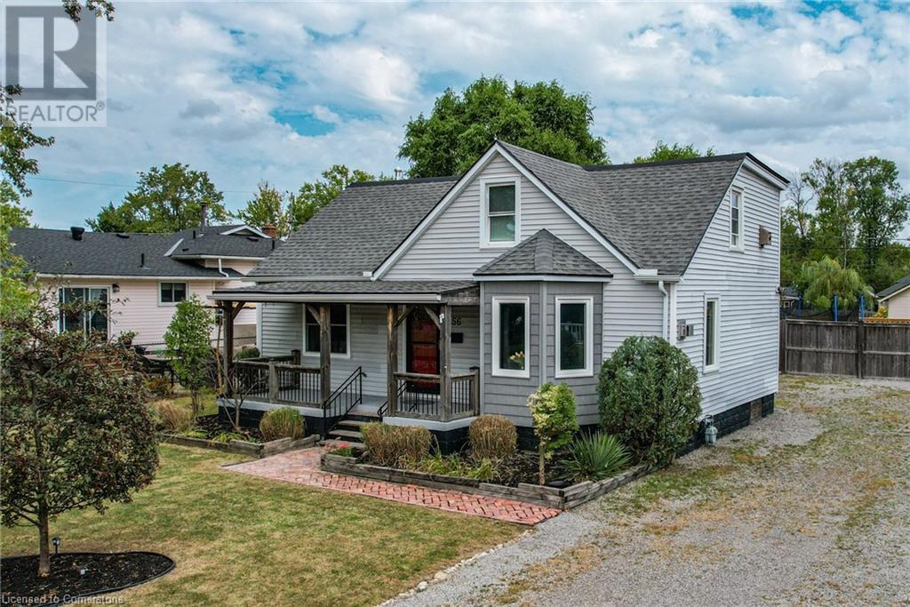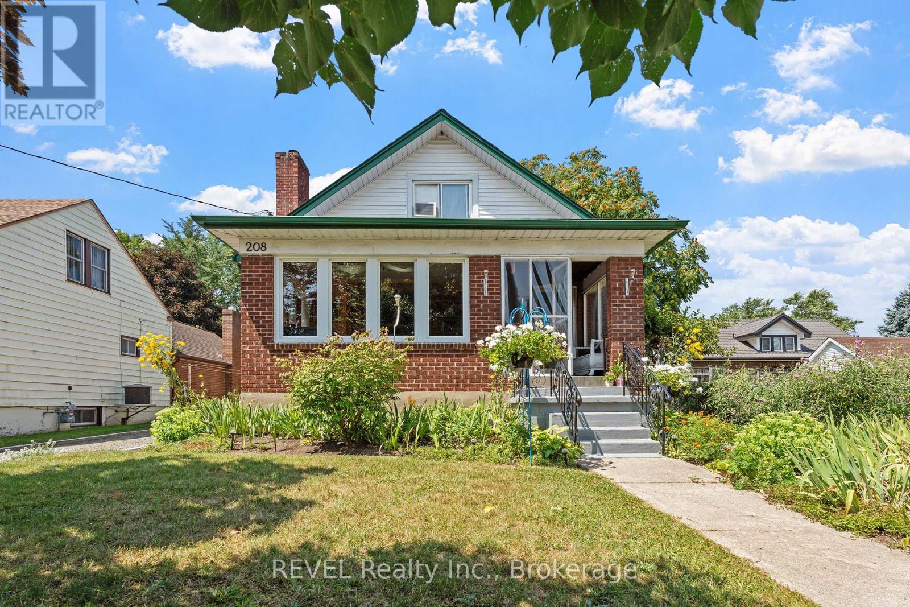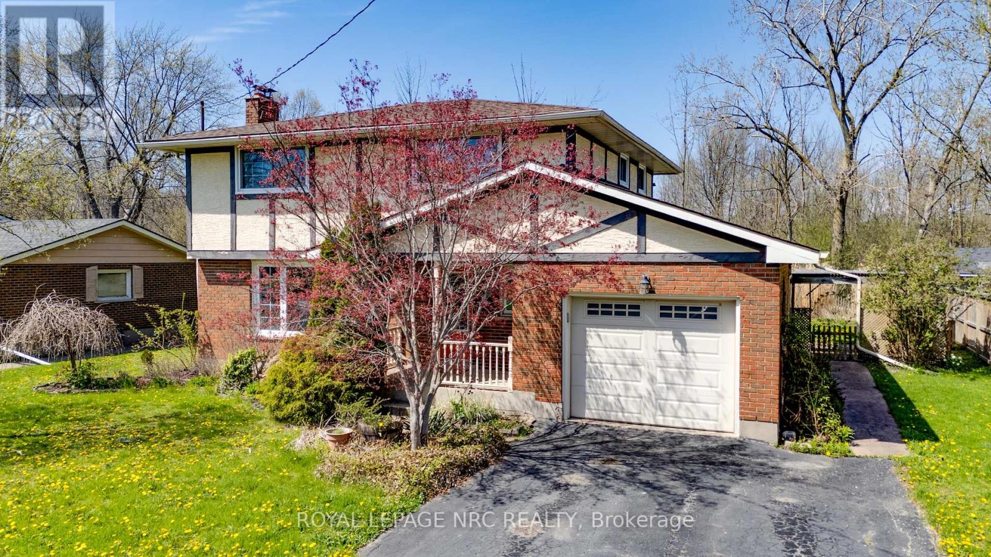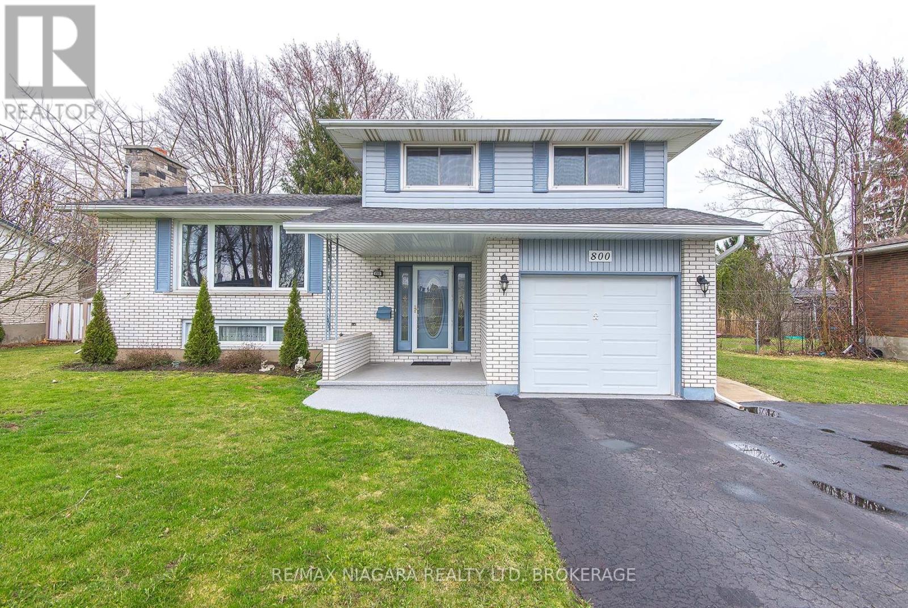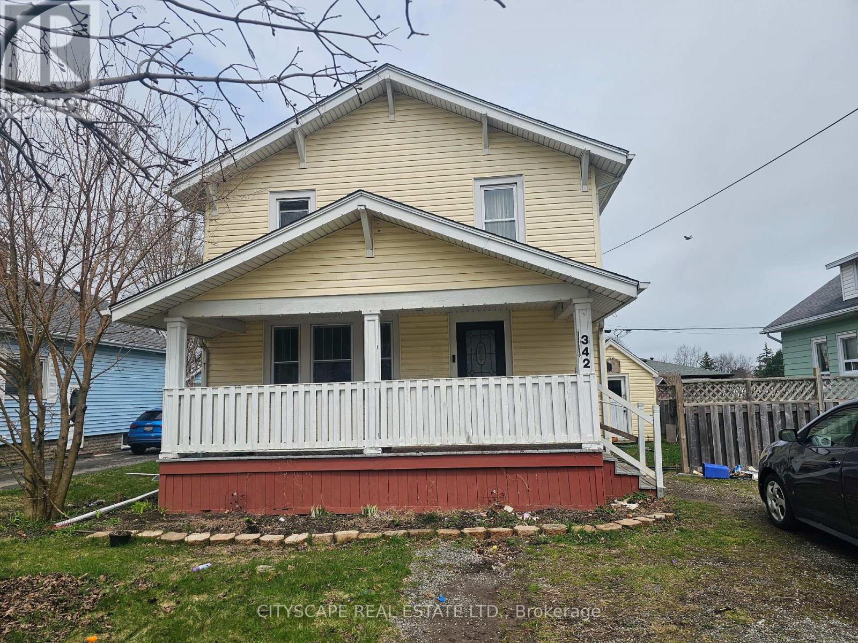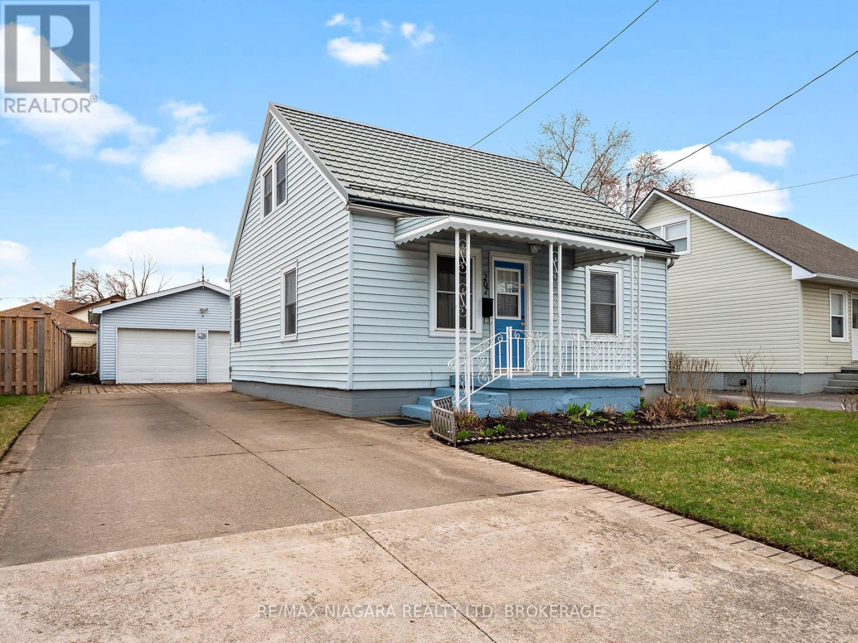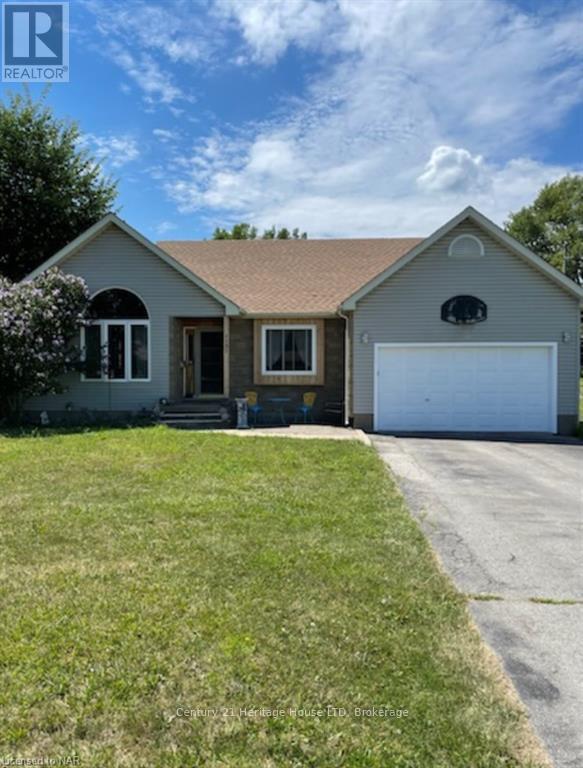Free account required
Unlock the full potential of your property search with a free account! Here's what you'll gain immediate access to:
- Exclusive Access to Every Listing
- Personalized Search Experience
- Favorite Properties at Your Fingertips
- Stay Ahead with Email Alerts
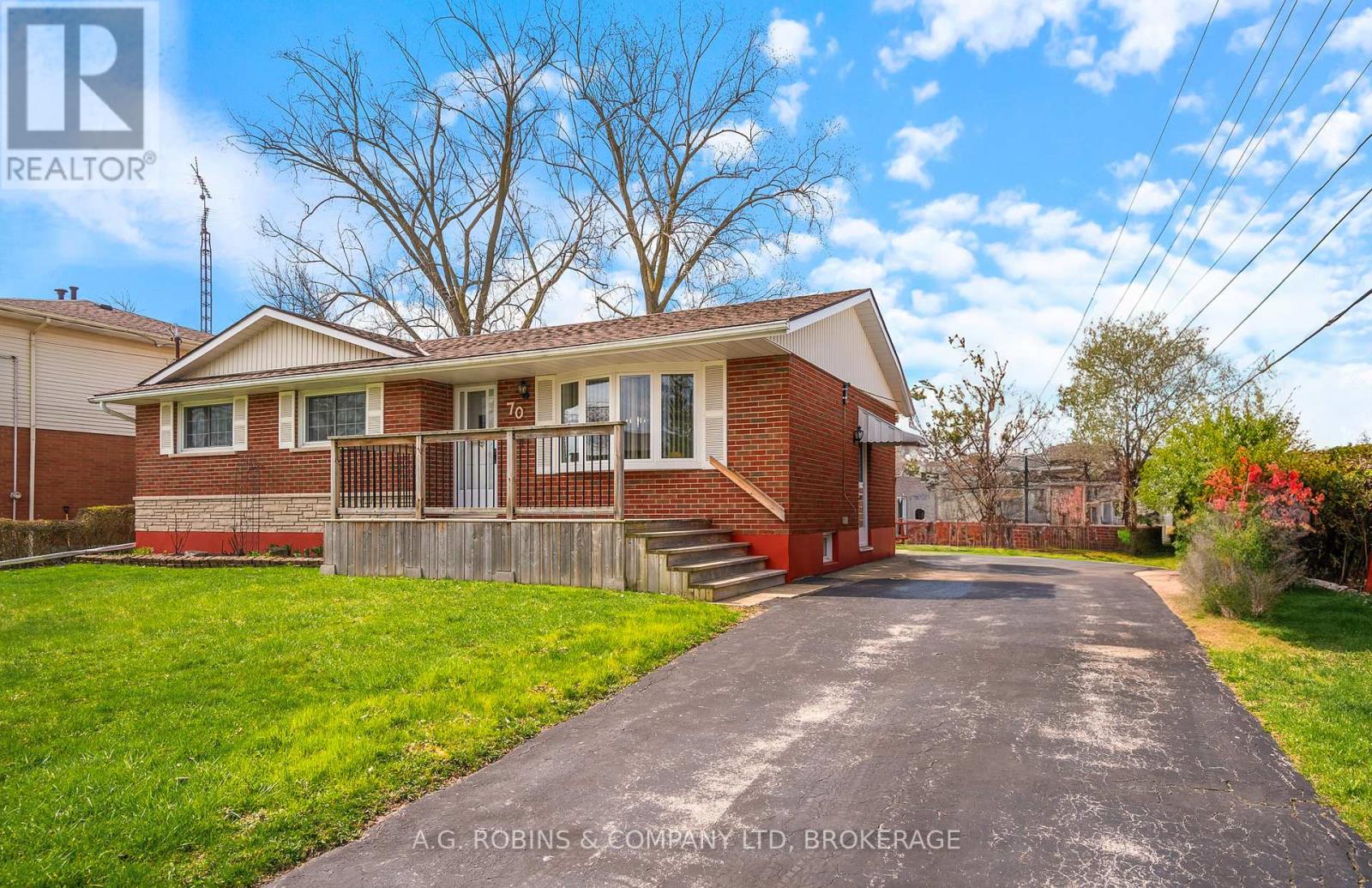
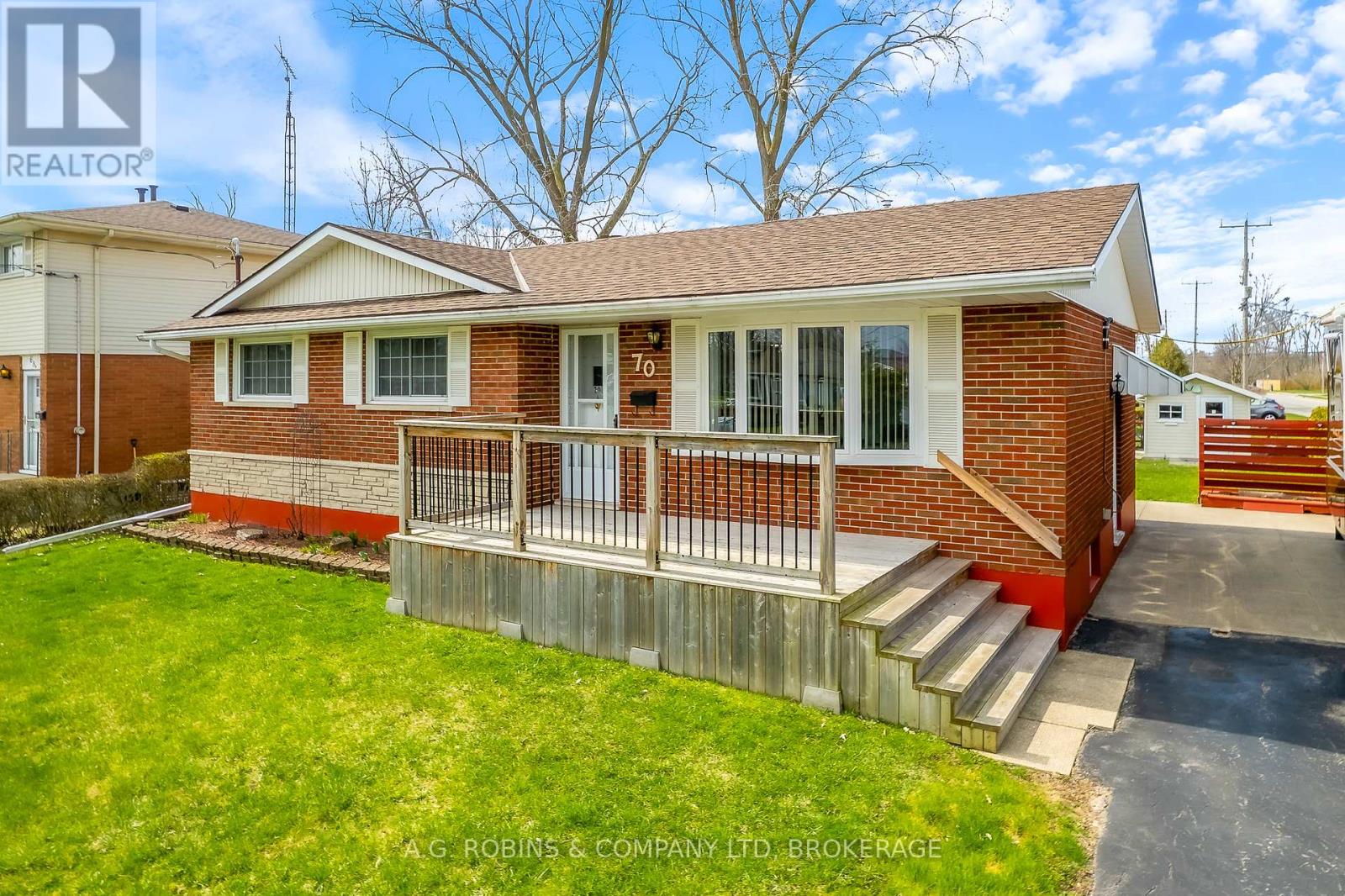
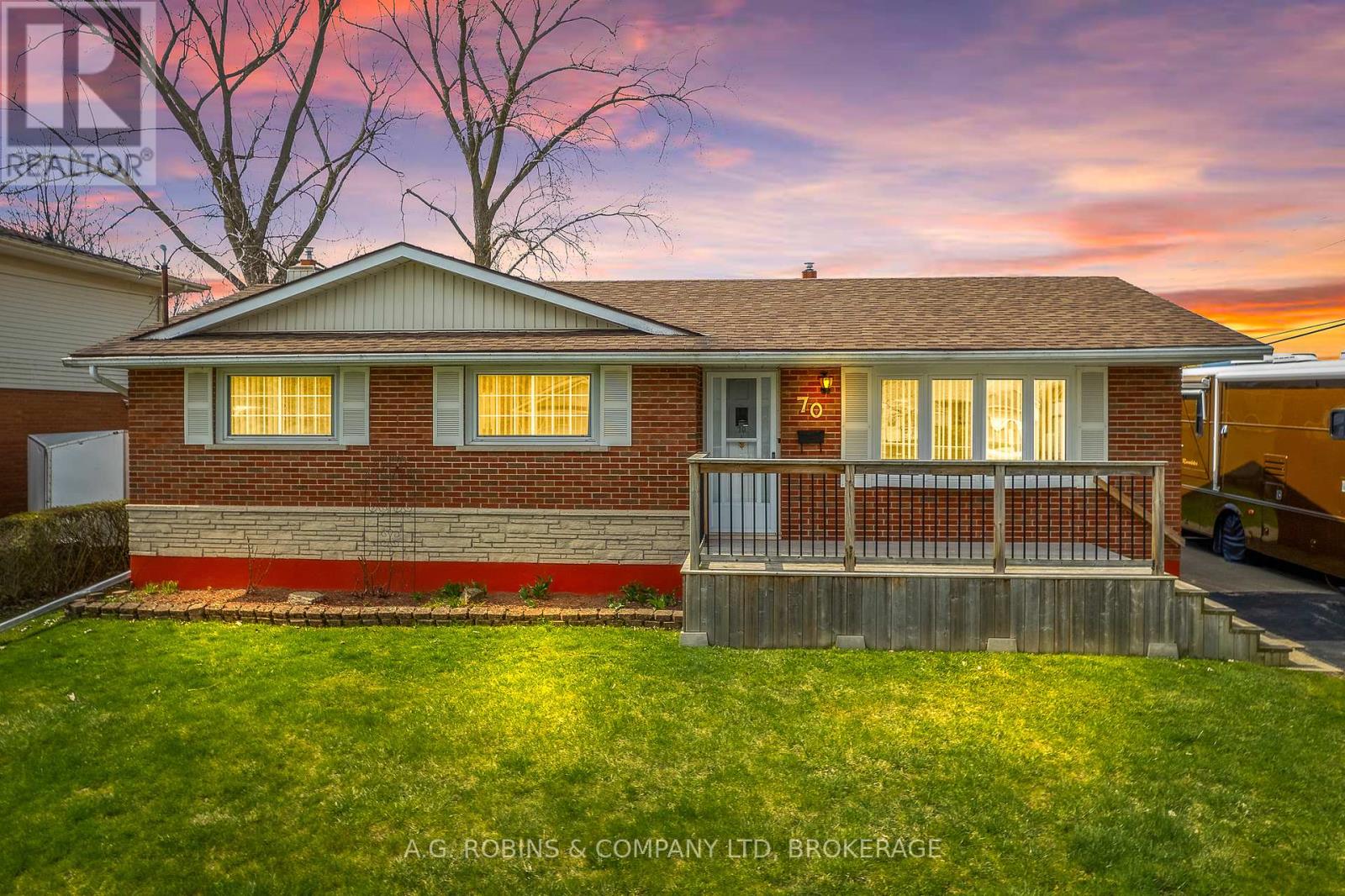


$549,900
70 RADFORD AVENUE
Fort Erie, Ontario, Ontario, L2A5H8
MLS® Number: X12118912
Property description
Welcome to 70 Radford Ave in Fort Erie! First Time on the Market! Proudly owned and lovingly maintained by its original owner, this solid 3-bedroom, 2-bath all-brick bungalow offers timeless charm and exceptional value in one of Fort Erie's most desirable neighbourhoods. Set on a deep, fully fenced corner lot, this property features a beautifully kept yard, two outdoor storage sheds, and a spacious driveway with ample parking. A newer front deck (only 5 years old) adds to the home's great curb appeal, while a four-season sunroom provides the perfect space to relax year-round. Some updates, including windows, newer furnace, AC, and a Briggs and Stratton generator. The rear shed at the back of the property is a workshop with power. Inside, you'll find a bright and functional layout, ideal for families or those looking to downsize without compromise. Conveniently located just minutes from the historic Old Fort, the scenic Friendship Trail, and all major amenities, this home offers the perfect blend of comfort, location, and lifestyle. Don't miss your chance to own this well-loved home, it won't last long!
Building information
Type
*****
Age
*****
Amenities
*****
Appliances
*****
Architectural Style
*****
Basement Development
*****
Basement Type
*****
Construction Style Attachment
*****
Cooling Type
*****
Exterior Finish
*****
Fireplace Present
*****
FireplaceTotal
*****
Foundation Type
*****
Heating Fuel
*****
Heating Type
*****
Size Interior
*****
Stories Total
*****
Utility Power
*****
Utility Water
*****
Land information
Sewer
*****
Size Depth
*****
Size Frontage
*****
Size Irregular
*****
Size Total
*****
Rooms
Main level
Sunroom
*****
Living room
*****
Bedroom 3
*****
Bedroom 2
*****
Primary Bedroom
*****
Dining room
*****
Kitchen
*****
Basement
Utility room
*****
Recreational, Games room
*****
Main level
Sunroom
*****
Living room
*****
Bedroom 3
*****
Bedroom 2
*****
Primary Bedroom
*****
Dining room
*****
Kitchen
*****
Basement
Utility room
*****
Recreational, Games room
*****
Courtesy of A.G. ROBINS & COMPANY LTD, BROKERAGE
Book a Showing for this property
Please note that filling out this form you'll be registered and your phone number without the +1 part will be used as a password.
