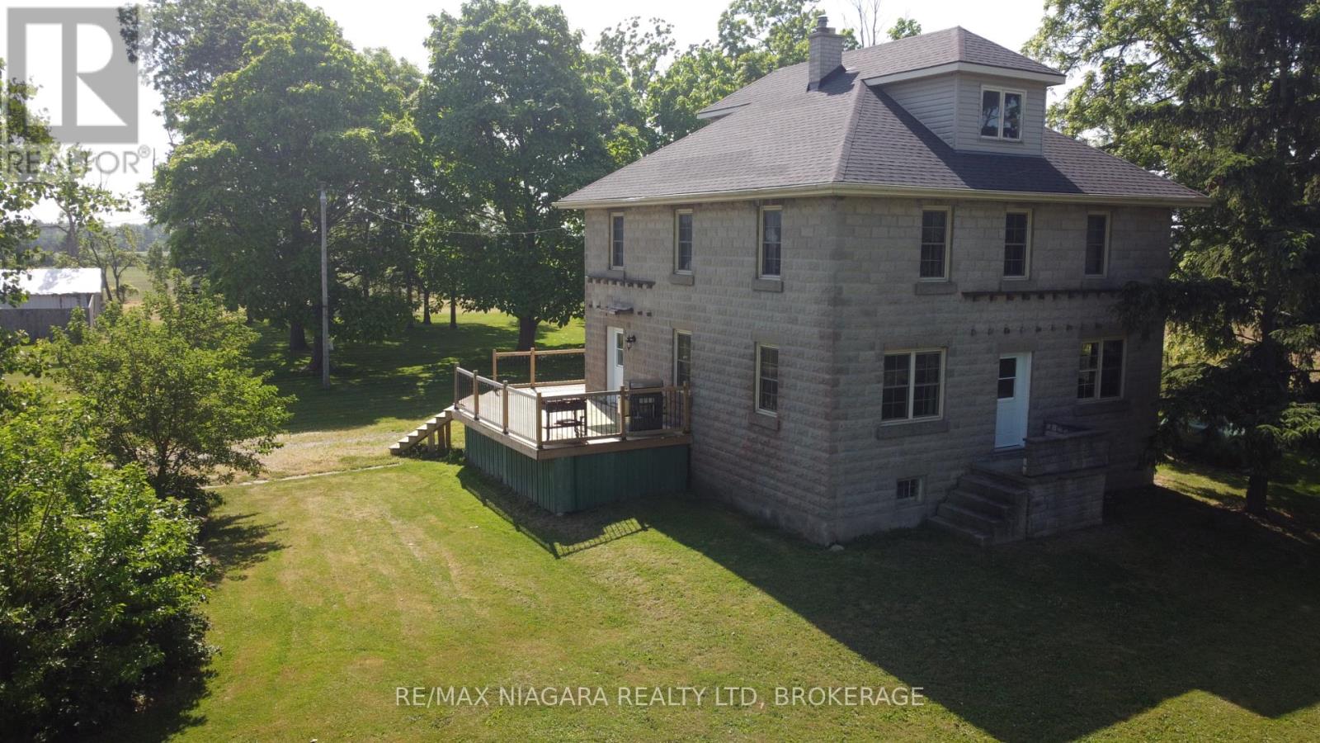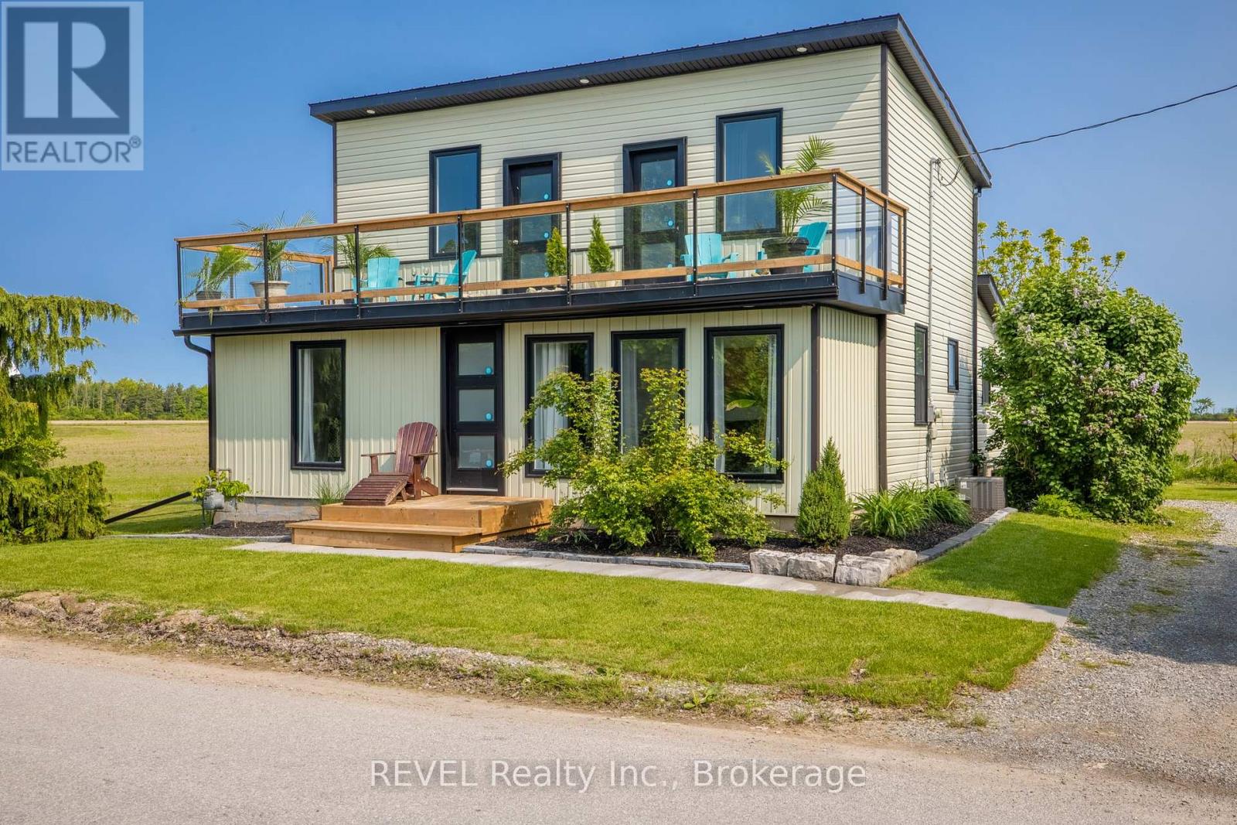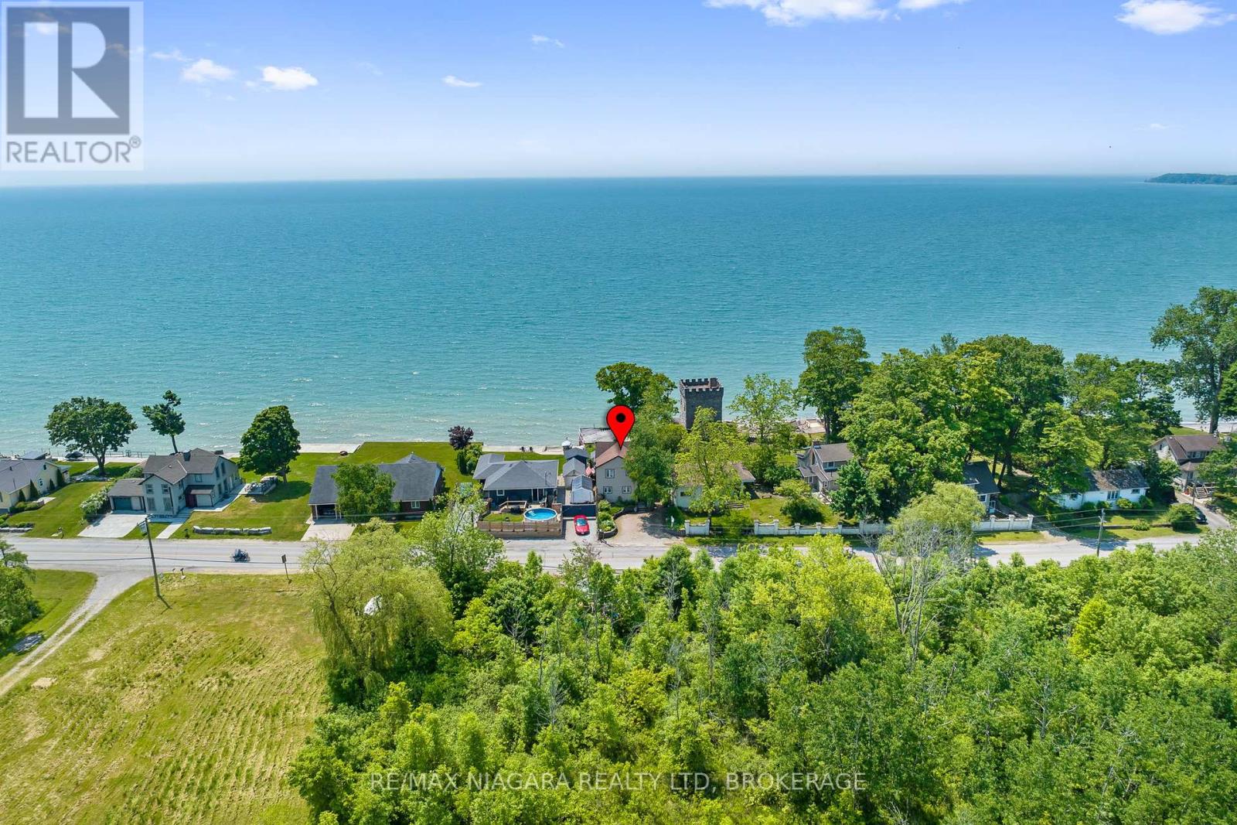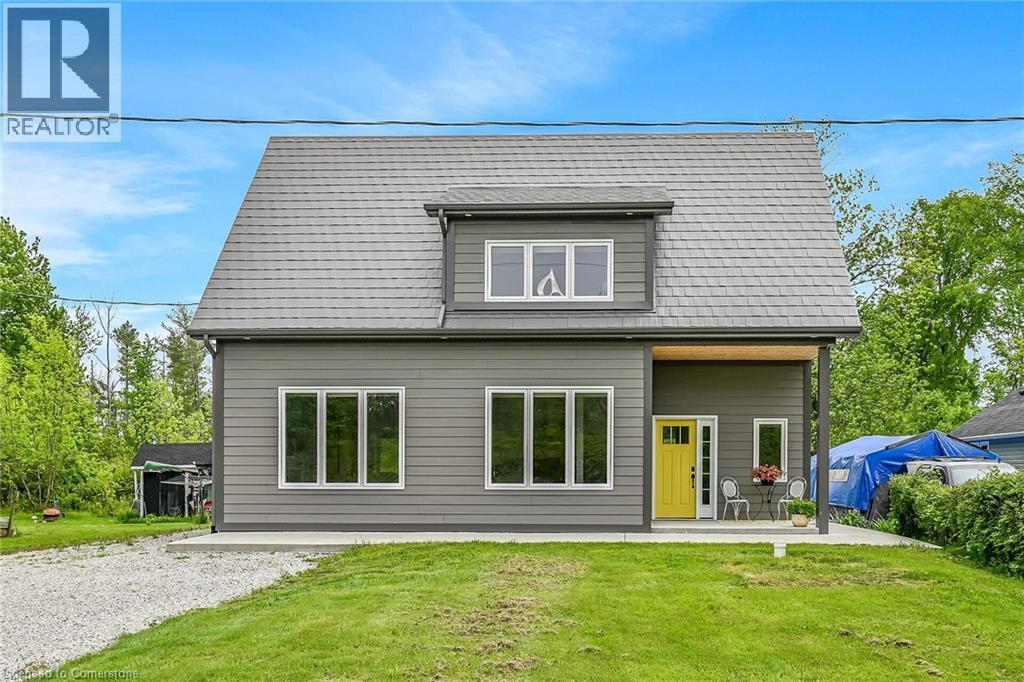Free account required
Unlock the full potential of your property search with a free account! Here's what you'll gain immediate access to:
- Exclusive Access to Every Listing
- Personalized Search Experience
- Favorite Properties at Your Fingertips
- Stay Ahead with Email Alerts
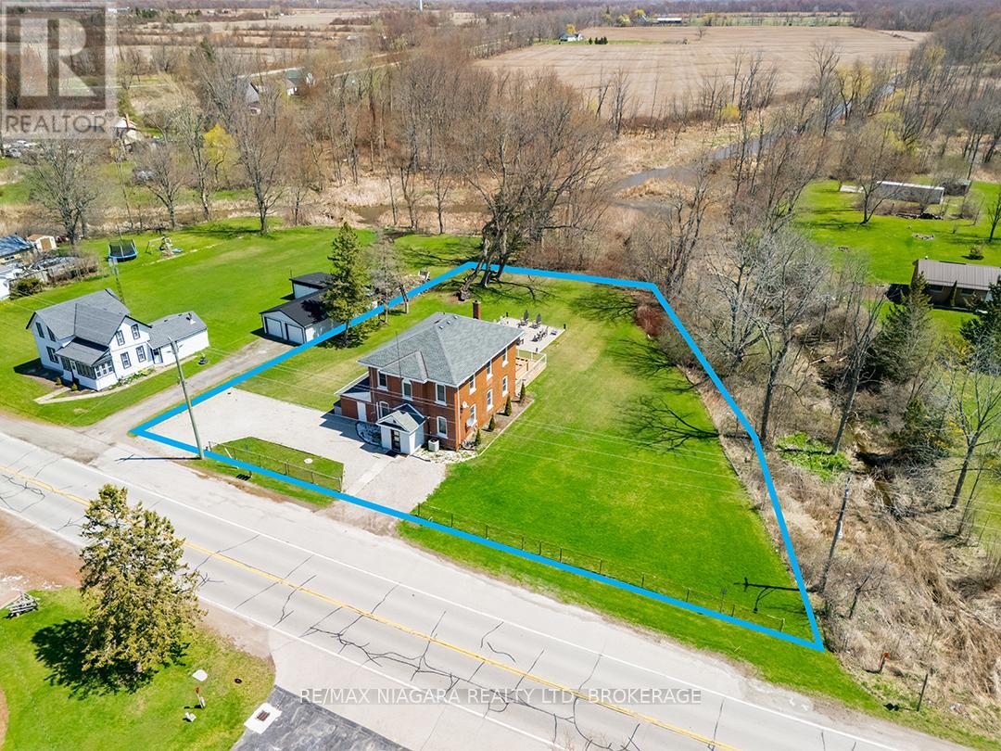
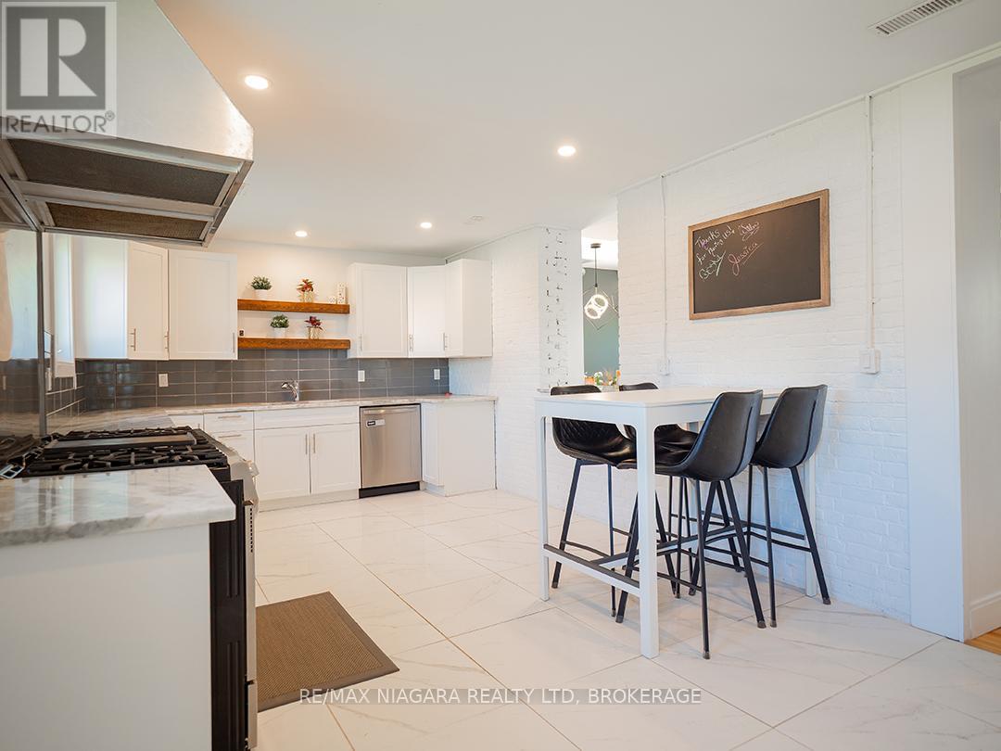
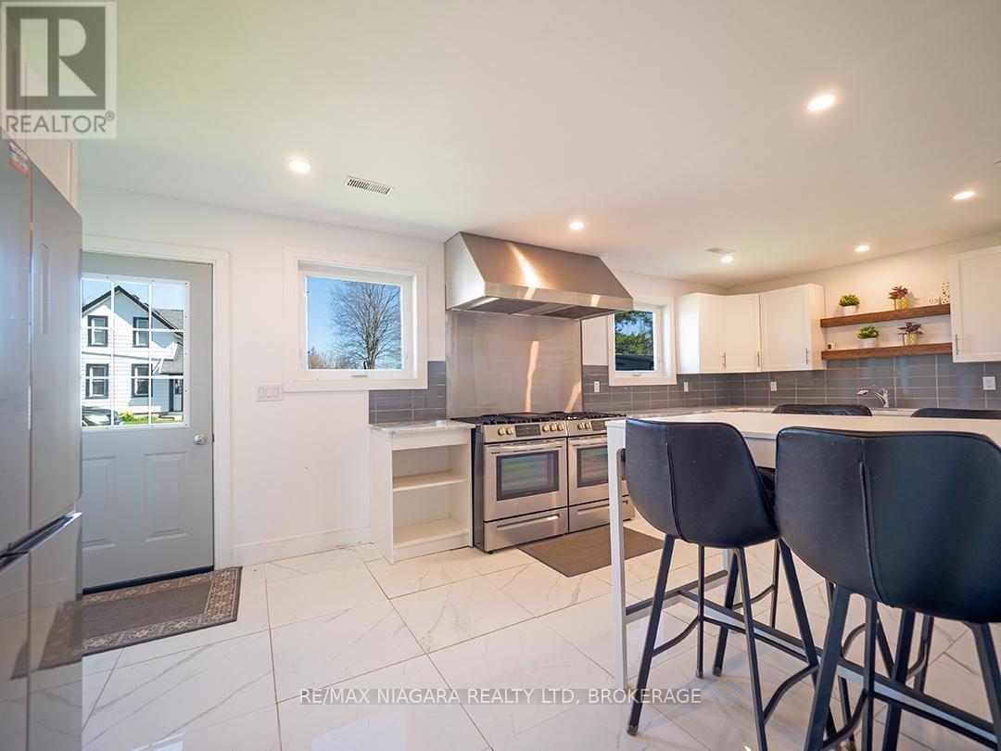
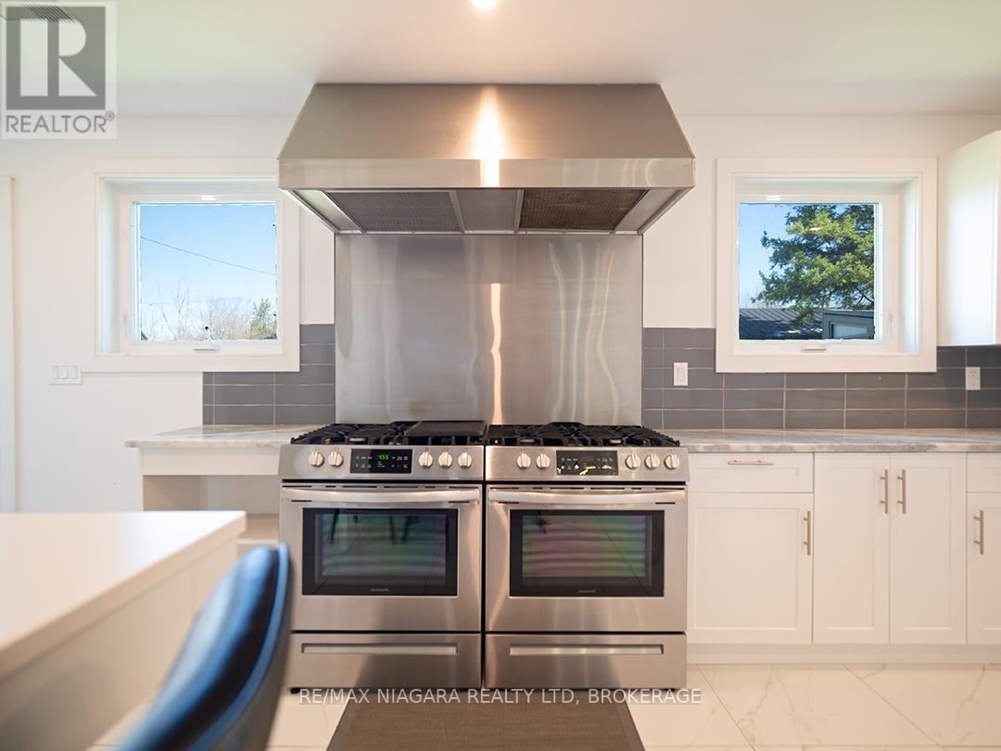
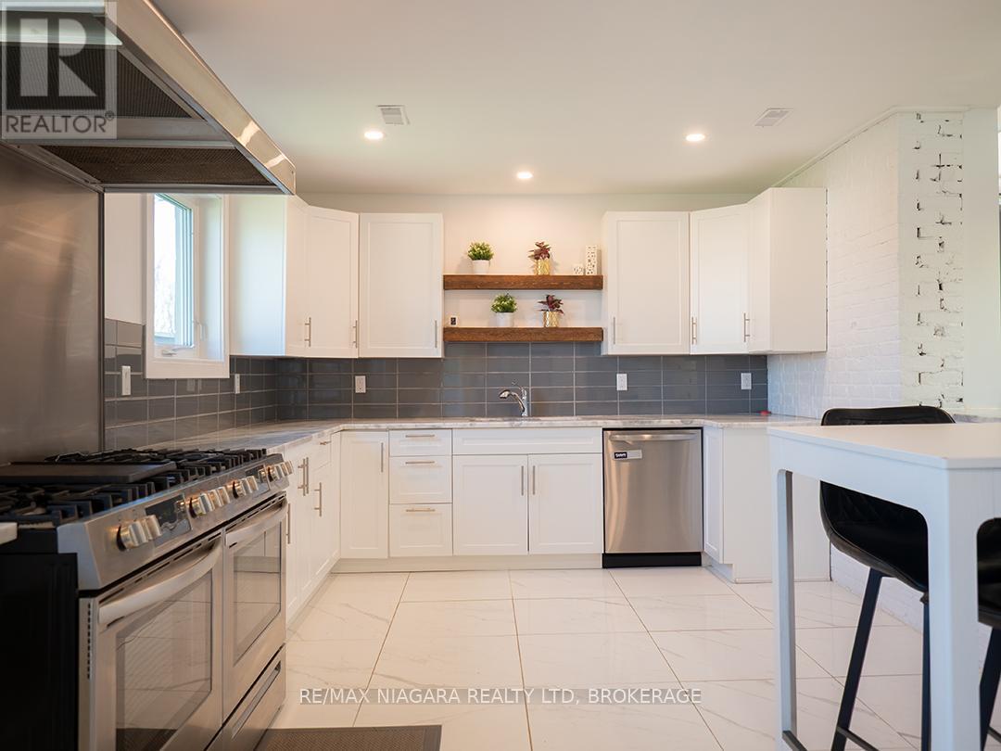
$749,999
1561 NORTH SHORE DRIVE E
Haldimand, Ontario, Ontario, N0A1K0
MLS® Number: X12117917
Property description
A Landmark Reimagined: Sitting in the quiet hamlet of Stromness, just minutes from Dunnville and Lake Eries shores, 1561 North Shore Drive is a blend of heritage and sophistication. Once a historic schoolhouse, this 2,900 sq ft, 3 bedroom, 2.5 bath home has been restored into a luxurious country retreat. The contemporary design is enhance by 10-ft ceilings, expansive windows, and refined finishes. A chefs kitchen equipped with a 10-burner double gas stove, granite countertops, walk-in pantry, and stainless steel appliances is adjacent the main living space. The living room with fireplace, dining room & family room area benefits from an open-concept design and opens to the back yard entertainment retreat. Timeless architectural details like wide staircases and wainscotting lend character and depth throughout and multiple den and office spaces provide flexibility for work or creative pursuits. Situated on a generous 3/4-acre lot and backing onto a serene stream, there is over 1,000 sq ft of deck with clear railing panels, pergola and a dedicated fire pit area, ideal for entertaining or peaceful evenings under the stars.Whether you're seeking a permanent residence or a refined country escape, this property is a rare opportunity to own a beautifully executed piece of local history.
Building information
Type
*****
Age
*****
Amenities
*****
Appliances
*****
Basement Type
*****
Construction Style Attachment
*****
Cooling Type
*****
Exterior Finish
*****
Fireplace Present
*****
FireplaceTotal
*****
Foundation Type
*****
Half Bath Total
*****
Heating Fuel
*****
Heating Type
*****
Size Interior
*****
Stories Total
*****
Utility Water
*****
Land information
Landscape Features
*****
Sewer
*****
Size Depth
*****
Size Frontage
*****
Size Irregular
*****
Size Total
*****
Surface Water
*****
Rooms
Main level
Laundry room
*****
Pantry
*****
Office
*****
Family room
*****
Kitchen
*****
Dining room
*****
Living room
*****
Foyer
*****
Second level
Bedroom 2
*****
Primary Bedroom
*****
Study
*****
Bedroom 3
*****
Courtesy of RE/MAX NIAGARA REALTY LTD, BROKERAGE
Book a Showing for this property
Please note that filling out this form you'll be registered and your phone number without the +1 part will be used as a password.
