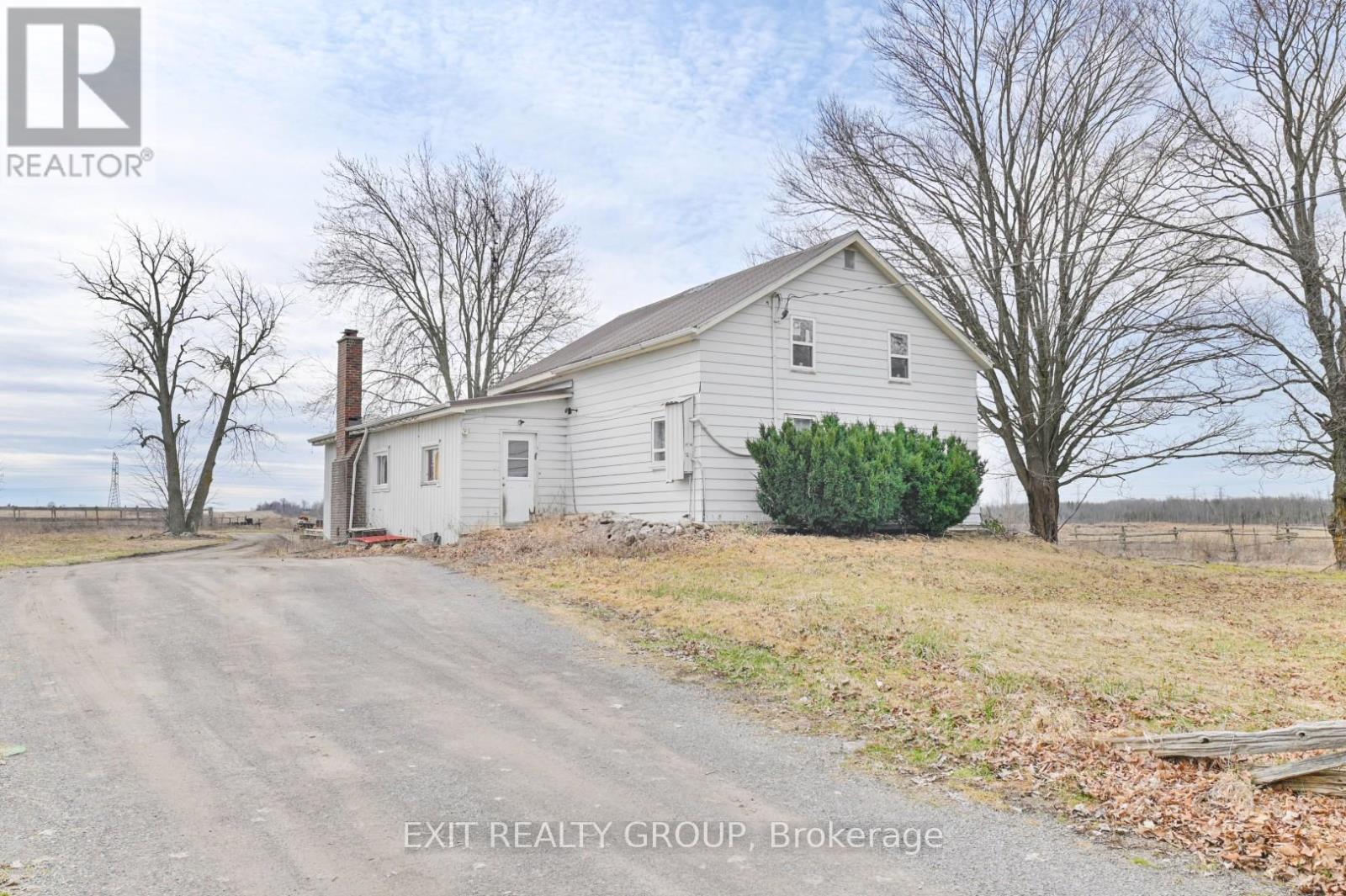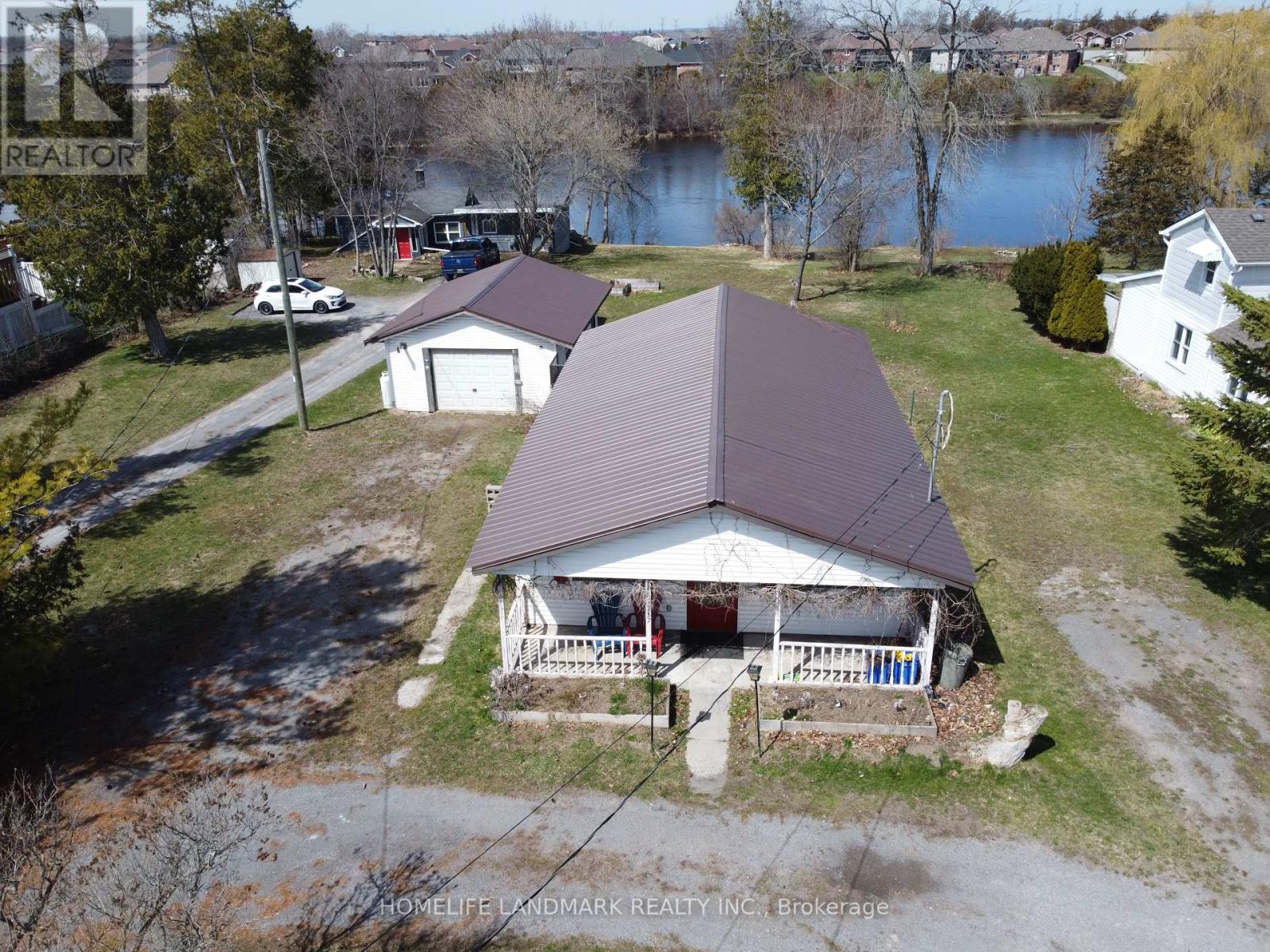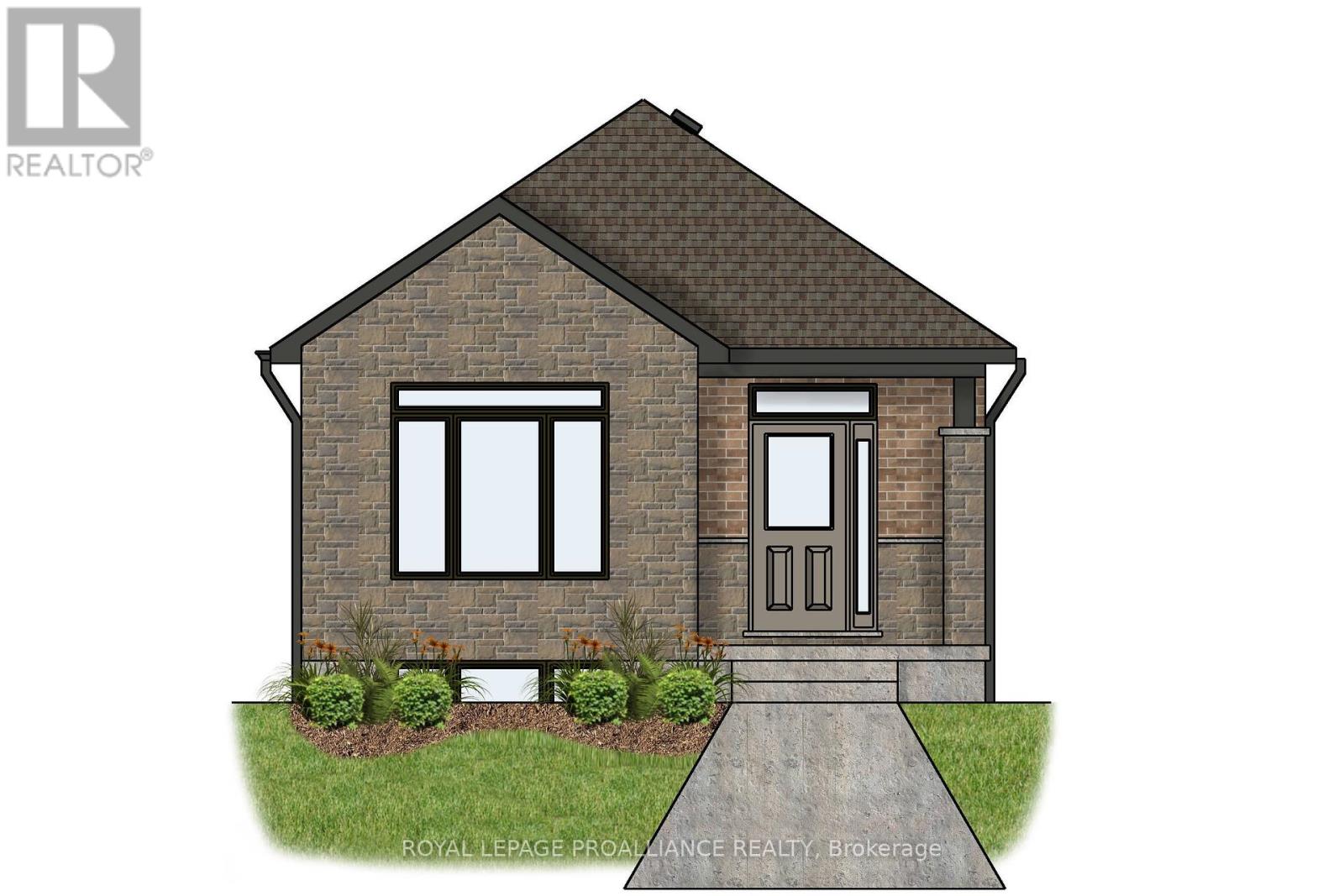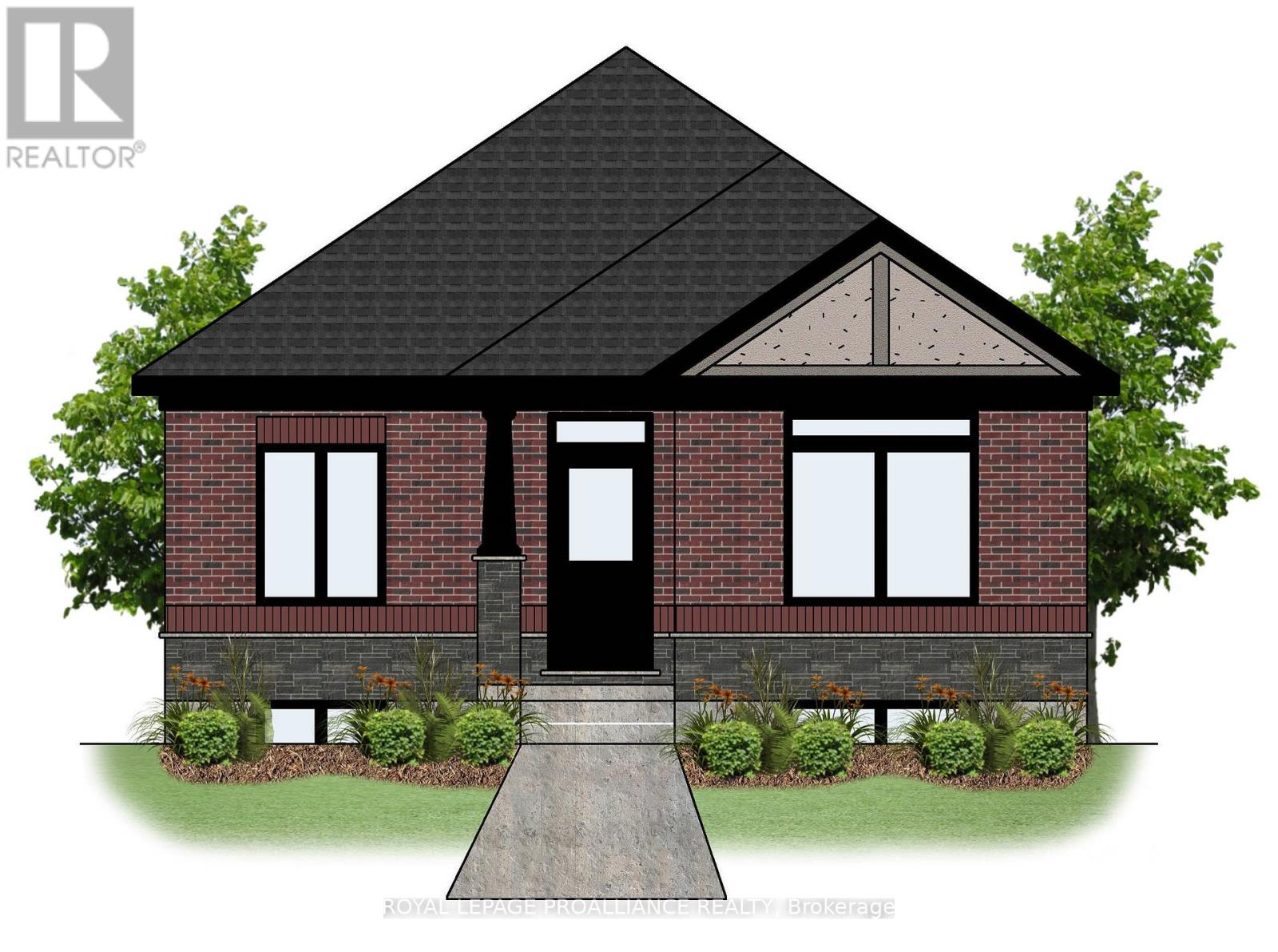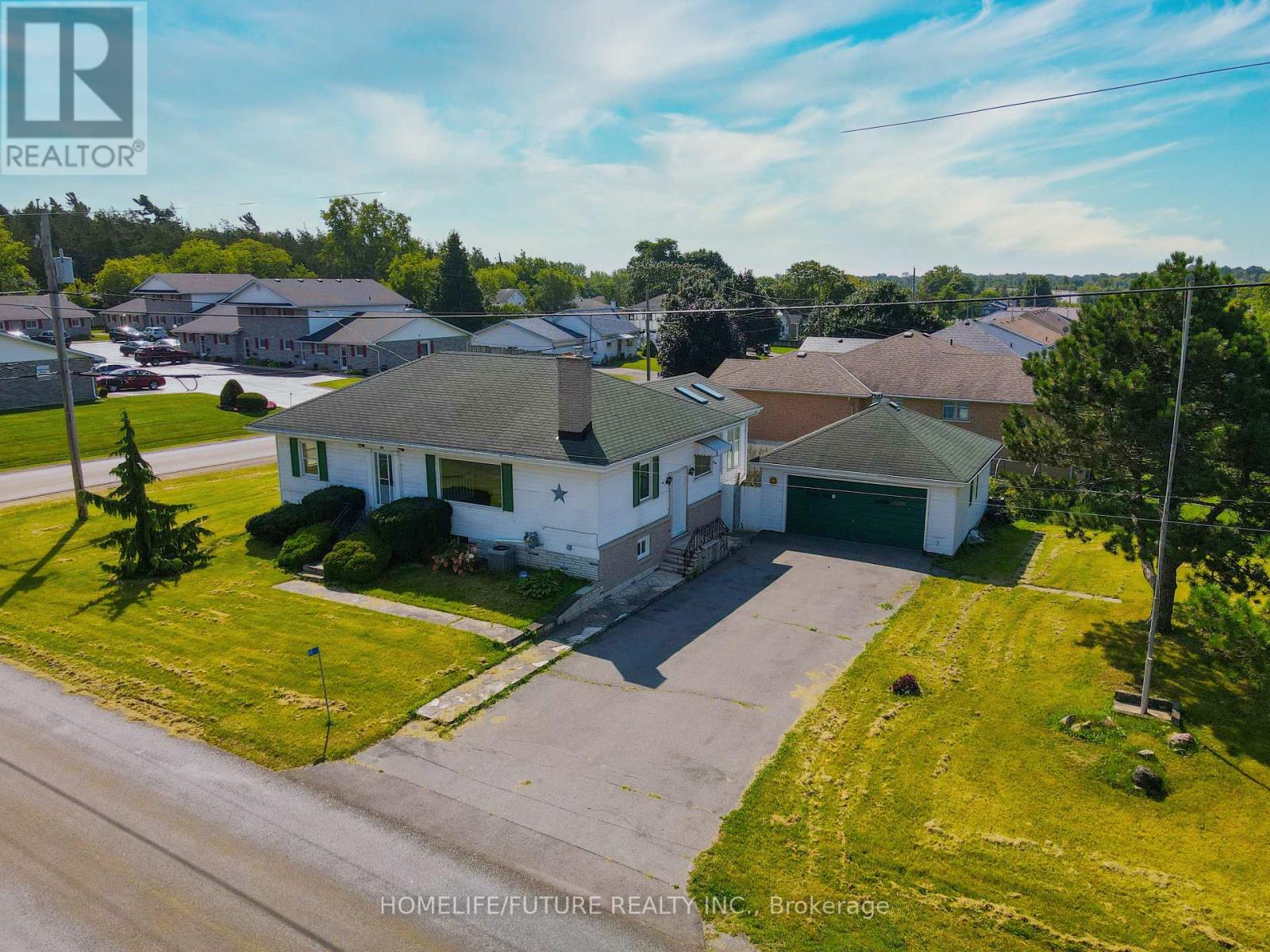Free account required
Unlock the full potential of your property search with a free account! Here's what you'll gain immediate access to:
- Exclusive Access to Every Listing
- Personalized Search Experience
- Favorite Properties at Your Fingertips
- Stay Ahead with Email Alerts
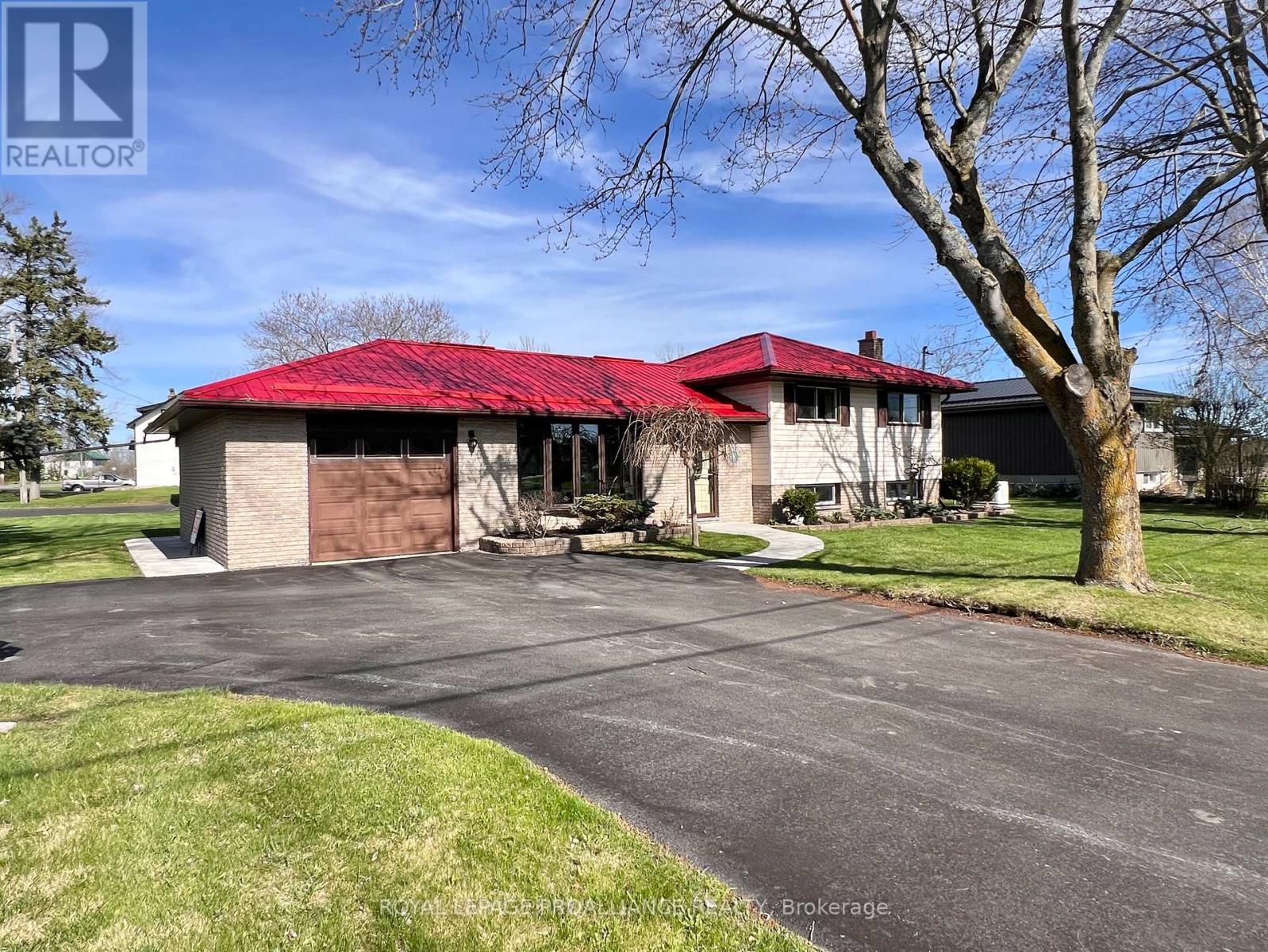

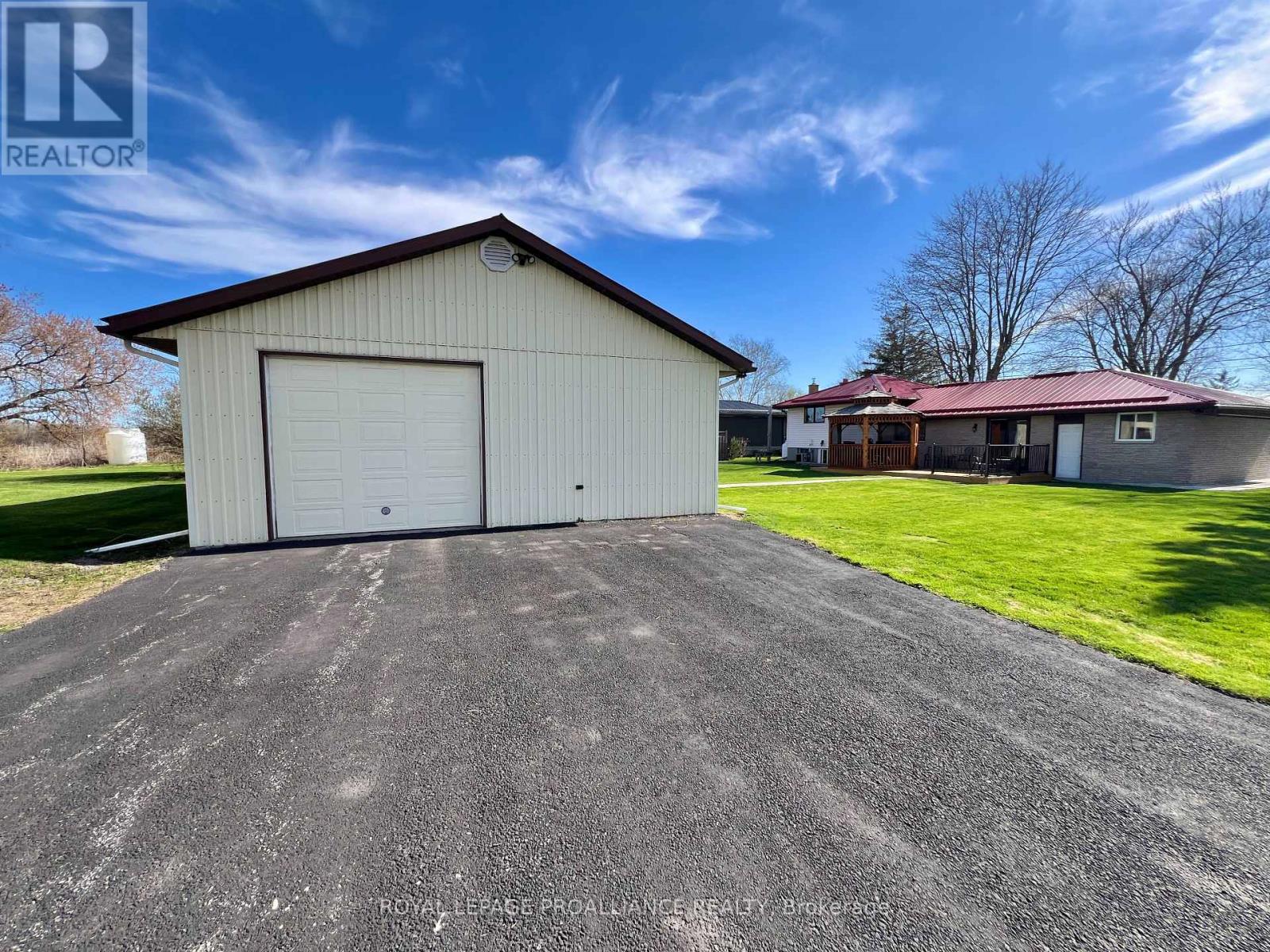
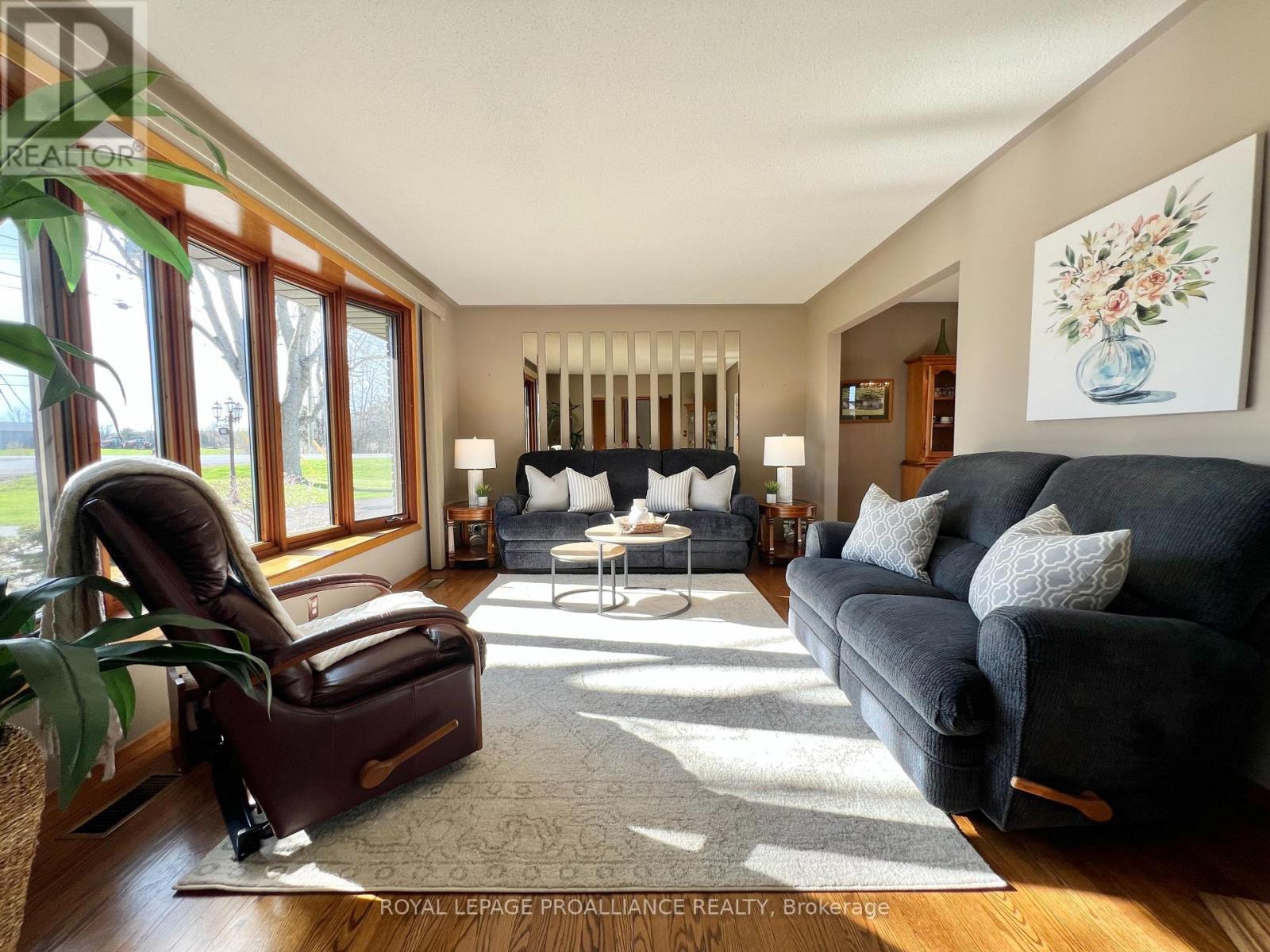

$559,900
278 BLESSINGTON ROAD
Belleville, Ontario, Ontario, K0K1V0
MLS® Number: X12117405
Property description
Welcome to 278 Blessington Road a meticulously maintained three-level side split sitting on a beautiful lot just 10 minutes from Belleville and the 401. With the feel of country living and the convenience of being close to amenities, this property offers the best of both worlds.The home features three generously sized bedrooms, and a bright, updated kitchen new in 2023 with plenty of cupboard space and modern appliances also new in 2023. This home also features a beautiful bright living and dining area, and you will love the warmth of refinished hardwood flooring throughout the house. The basement has a finished rec room and the walk out adds function and flexibility to the basement Step outside and enjoy the newly built deck (2024) or unwind in the screened-in gazebo perfect for summer evenings. The standout feature is the incredible 900 sq. ft. heated workshop, ideal for hobbyists, mechanics, home businesses or anyone in need of a serious workspace. Theres also a single-car garage attached to the house. Additional highlights include a steel roof, propane fireplace, central air, water softener, and a recently repaved driveway. This one has been lovingly cared for and it shows. Don't miss your chance to own this unique property that blends comfort, space, and utility in a peaceful setting.
Building information
Type
*****
Amenities
*****
Appliances
*****
Basement Features
*****
Basement Type
*****
Construction Style Attachment
*****
Construction Style Split Level
*****
Cooling Type
*****
Exterior Finish
*****
Fireplace Present
*****
FireplaceTotal
*****
Foundation Type
*****
Heating Fuel
*****
Heating Type
*****
Size Interior
*****
Land information
Sewer
*****
Size Depth
*****
Size Frontage
*****
Size Irregular
*****
Size Total
*****
Rooms
Upper Level
Bedroom 3
*****
Bedroom 2
*****
Primary Bedroom
*****
Main level
Kitchen
*****
Dining room
*****
Living room
*****
Lower level
Family room
*****
Courtesy of ROYAL LEPAGE PROALLIANCE REALTY
Book a Showing for this property
Please note that filling out this form you'll be registered and your phone number without the +1 part will be used as a password.
