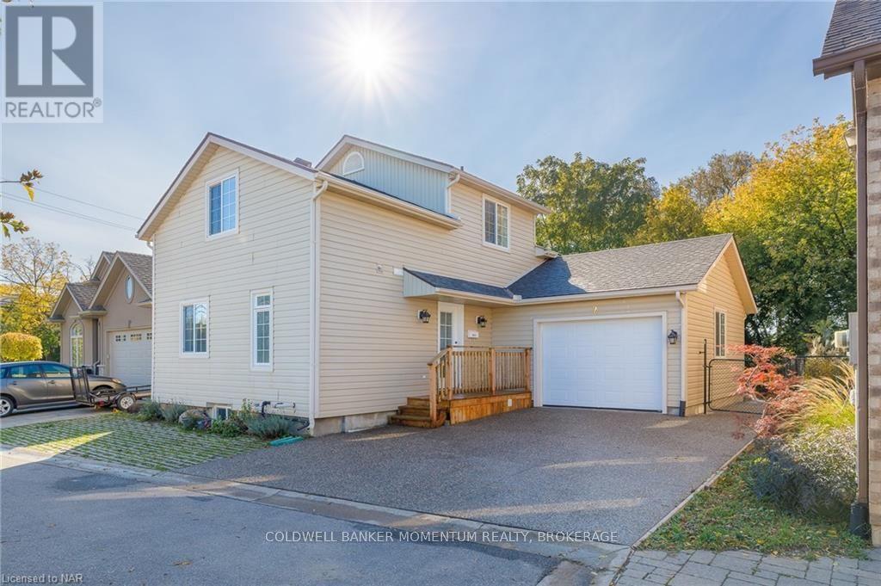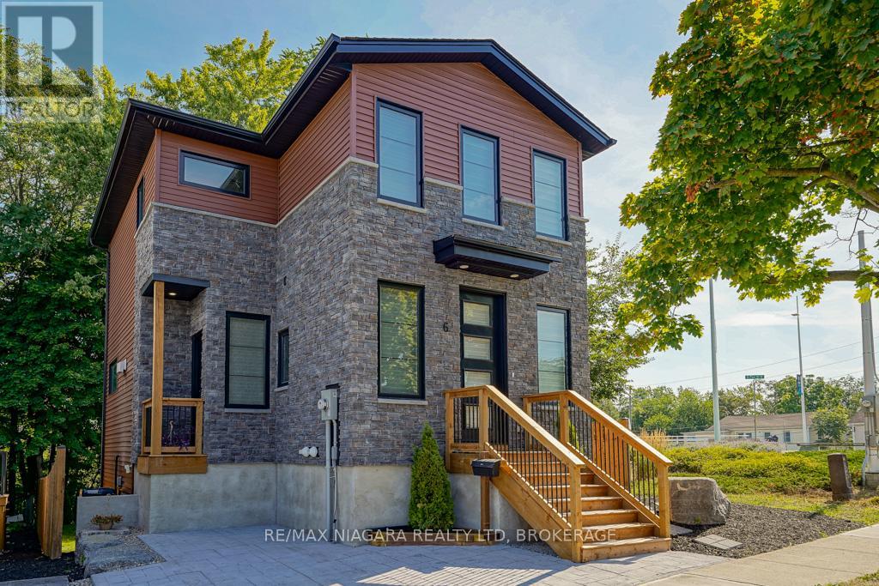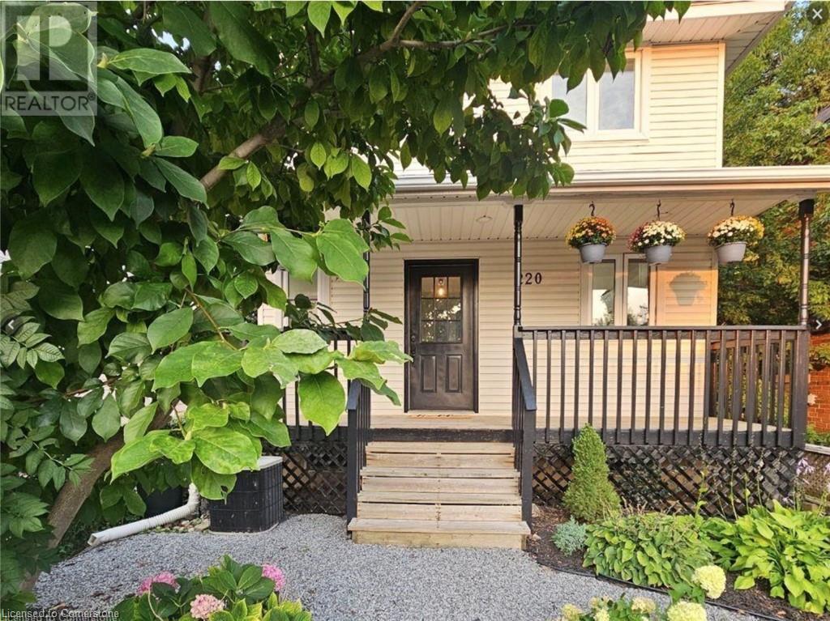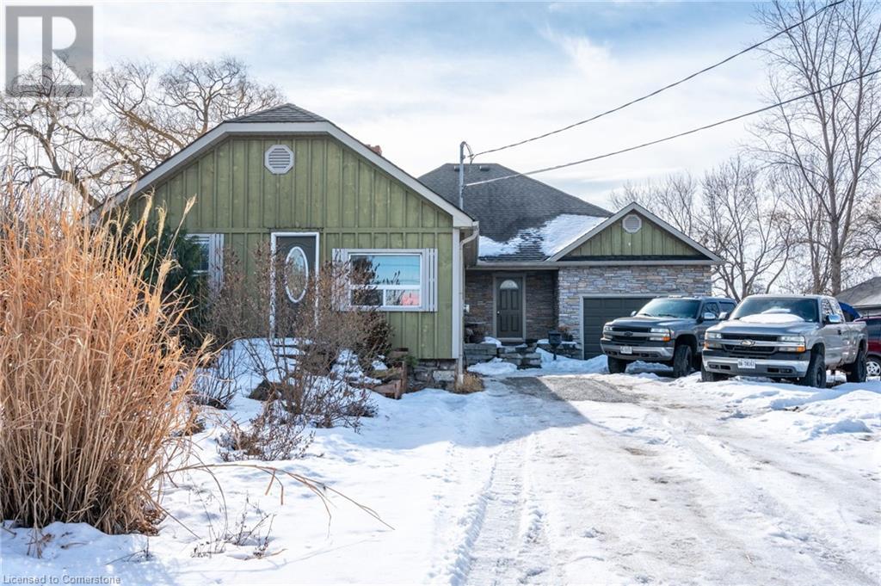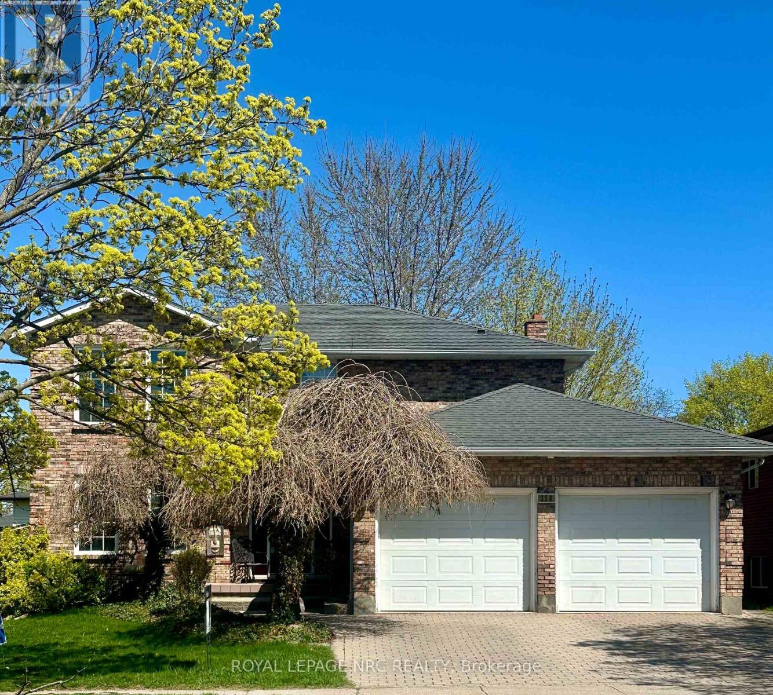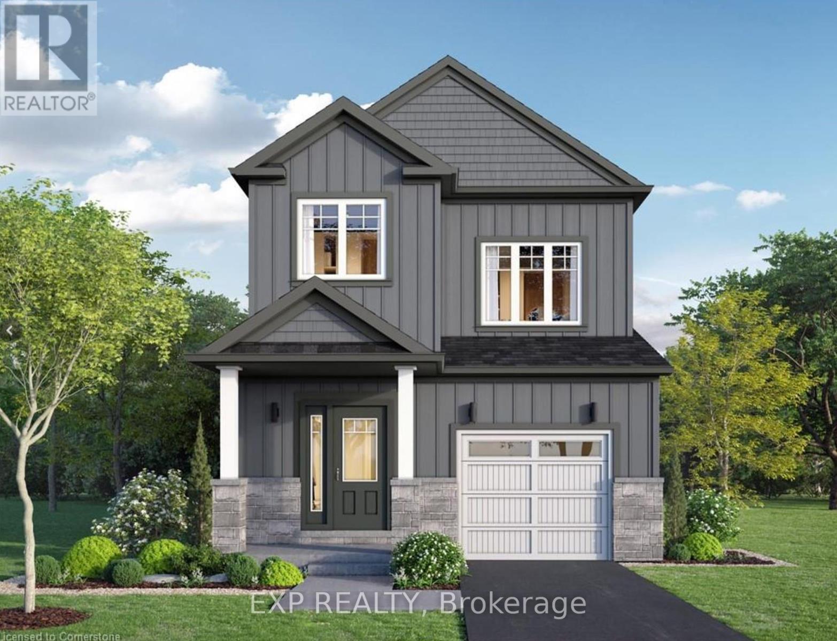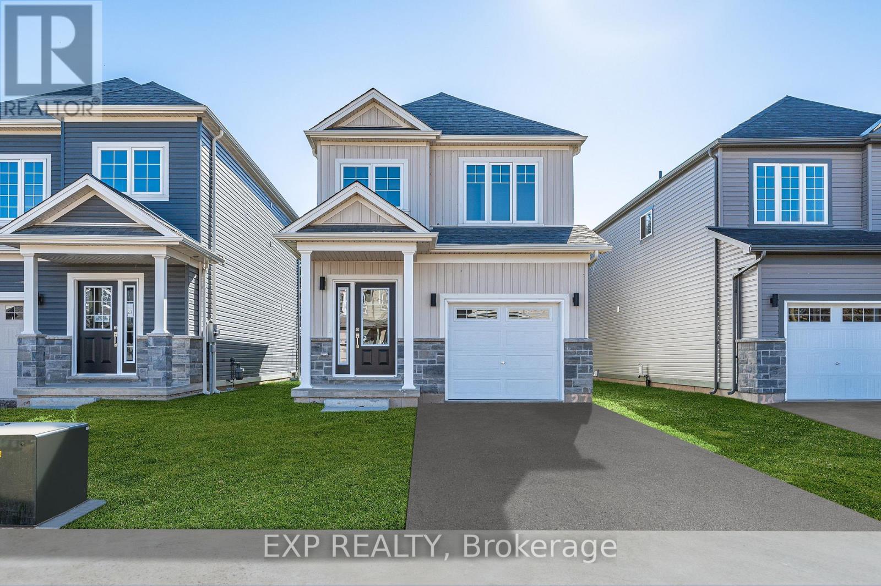Free account required
Unlock the full potential of your property search with a free account! Here's what you'll gain immediate access to:
- Exclusive Access to Every Listing
- Personalized Search Experience
- Favorite Properties at Your Fingertips
- Stay Ahead with Email Alerts
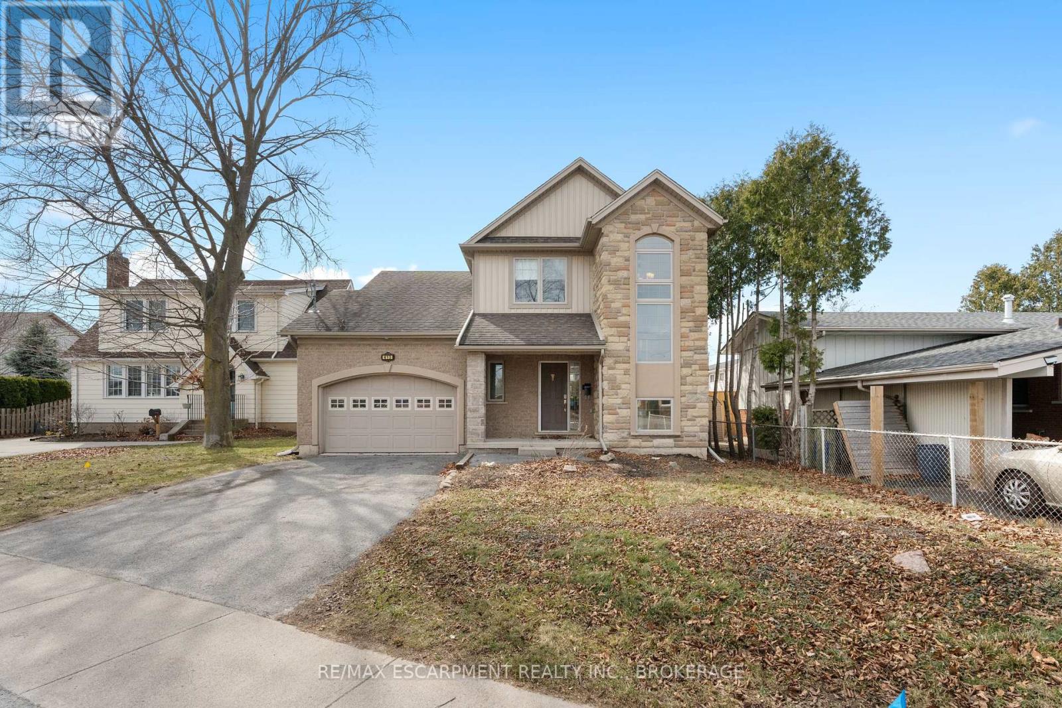
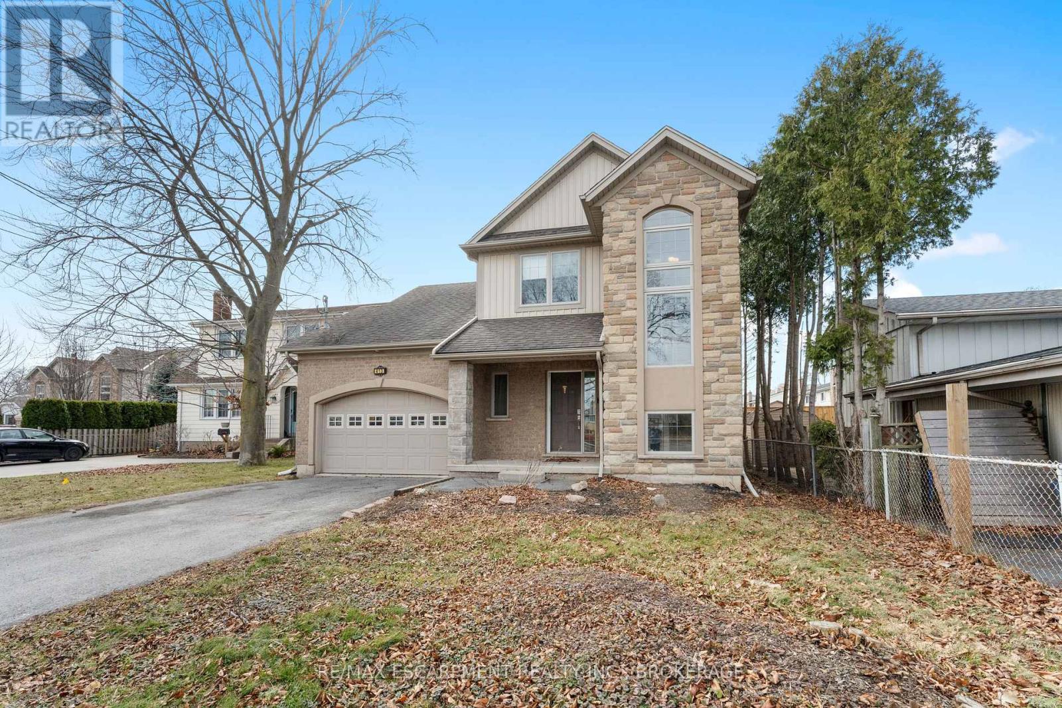
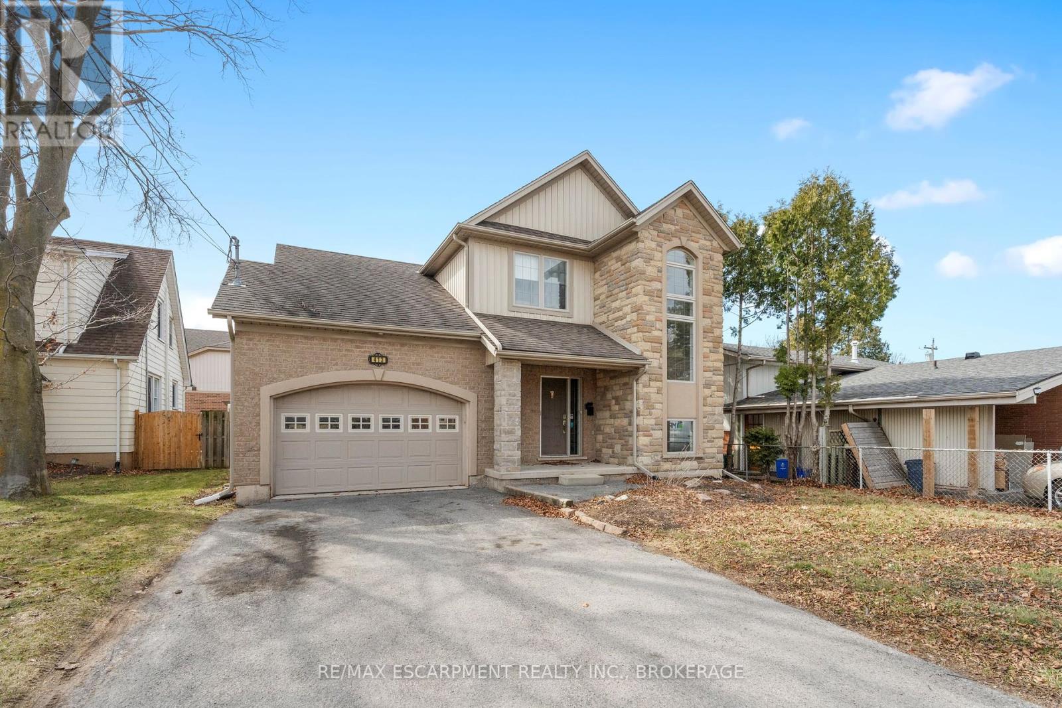
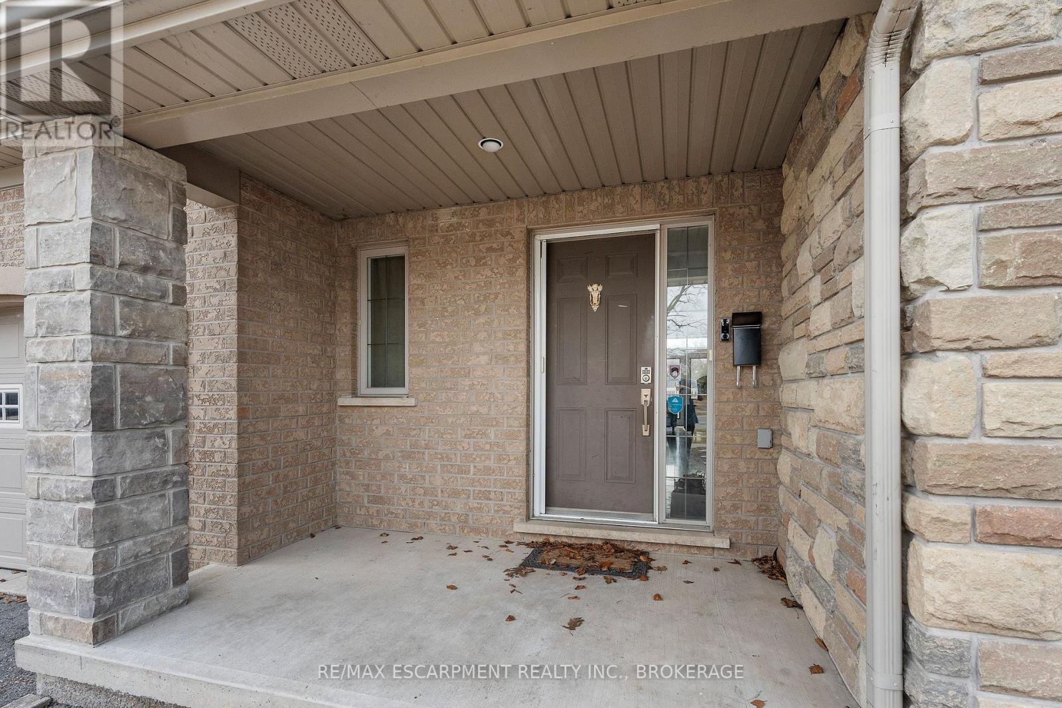
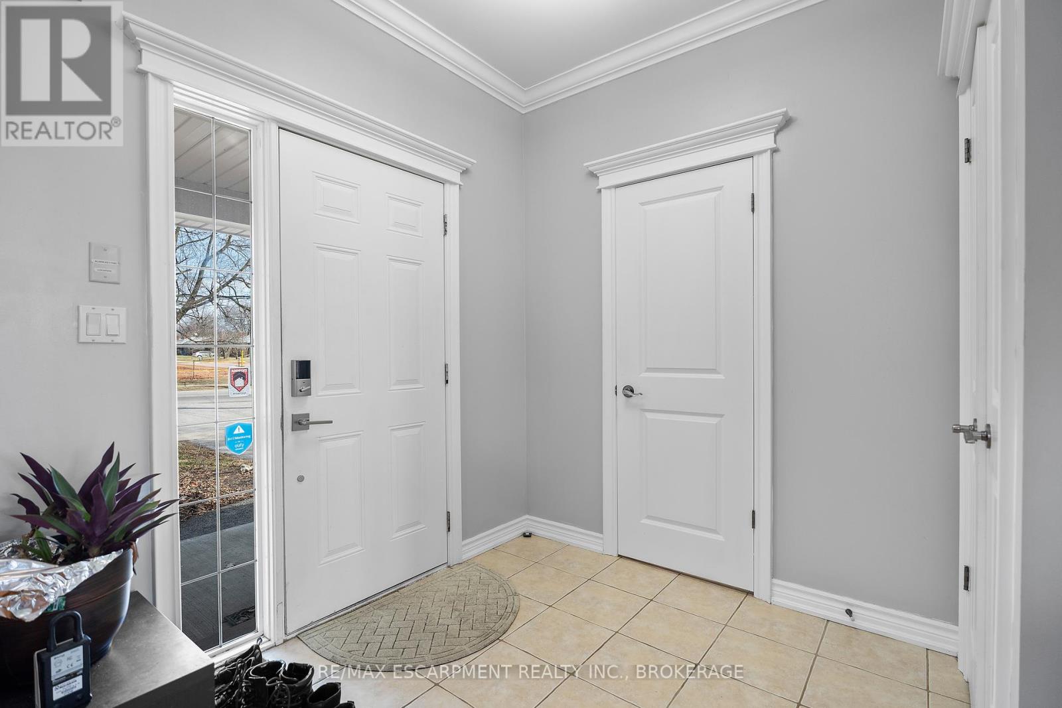
$724,900
413 NIAGARA STREET
St. Catharines, Ontario, Ontario, L2M4V9
MLS® Number: X12117257
Property description
Discover the perfect blend of comfort and convenience in this beautifully maintained 3-bedroom, 4-bathroom home. Designed with functionality in mind, the main floor features 9' ceilings and a spacious primary suite complete with an ensuite, generous closet space, and main-floor laundry ideal for effortless one-level living. The heart of the home is the expansive eat-in kitchen, boasting a large breakfast island that flows seamlessly into the inviting family room with a cozy fireplace. French Doors off the living room lead to patio and private fenced backyard with a wood deck and garden shed, perfect for outdoor enjoyment. Thoughtful details like crown moldings throughout add a touch of elegance. Upstairs, two generously sized bedrooms each feature walk-in closets and share a full Jack-and-Jill bathroom. A versatile loft area offers endless possibilities playroom, study space, or additional lounge. The fully finished basement provides even more living space, ideal for entertaining, a home gym, media room, office, or guest suite, with the added benefit of egress windows. A tankless hot water system ensures energy efficiency. At just 17 years old, this move-in-ready home offers modern living with nothing to do but enjoy. Conveniently located near top-rated schools, shopping, highway access, and the aquatic center, splash pad, and library this one is sure to impress!
Building information
Type
*****
Age
*****
Amenities
*****
Appliances
*****
Basement Development
*****
Basement Type
*****
Construction Style Attachment
*****
Cooling Type
*****
Exterior Finish
*****
Fireplace Present
*****
FireplaceTotal
*****
Foundation Type
*****
Half Bath Total
*****
Heating Fuel
*****
Heating Type
*****
Size Interior
*****
Stories Total
*****
Utility Water
*****
Land information
Amenities
*****
Sewer
*****
Size Depth
*****
Size Frontage
*****
Size Irregular
*****
Size Total
*****
Rooms
Main level
Bathroom
*****
Bathroom
*****
Primary Bedroom
*****
Kitchen
*****
Living room
*****
Basement
Bathroom
*****
Family room
*****
Second level
Bathroom
*****
Bedroom 3
*****
Bedroom 2
*****
Courtesy of RE/MAX ESCARPMENT REALTY INC., BROKERAGE
Book a Showing for this property
Please note that filling out this form you'll be registered and your phone number without the +1 part will be used as a password.
